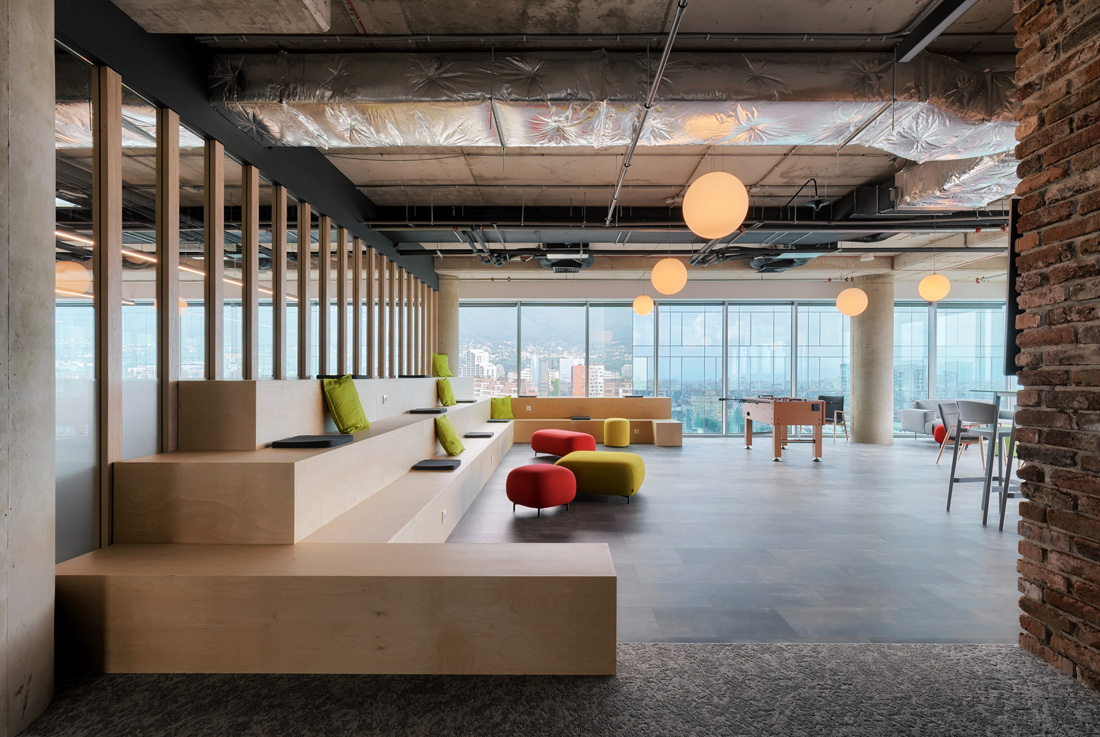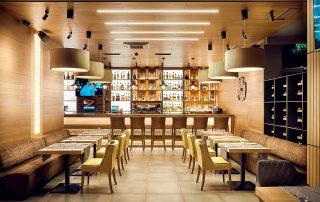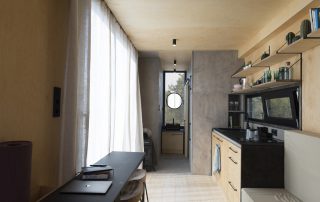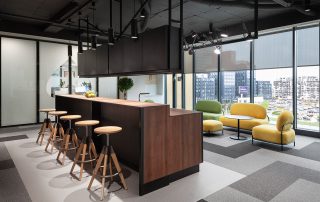The first office of Societe BIC opened in Sofia, Bulgaria located in Tower B in May 2020. The design has been developed for 2 months and the project implemented for 3.
The whole design process was a big challenge where the 3 teams managed by MoVe has to unite and complete all of their ideas in such a manner that show the culture of BIC. The final result incorporates the BIC valuables for “nice and simple”. In total the office is designed for almost 220 people with 2 relax/kitchen areas, reception area, management offices, collaboration areas and meeting rooms.
The selected materials are showing their ruff beauty. The concrete is all natural, all of the installations are visible and in strict order, the plywood is also showing the natural beauty and quality of the wood. The flooring surfaces are designed in such manner that you could easily navigate yourself to the different office locations. Meanwhile, the accent lighting is showing the important “staff” in it and moreover, we could also here the general lighting to it – it accents also the working places and the main corridors.
The color pallet and the office branding are covering the BIC guidelines and give the user the feeling of nice and cozy atmosphere, where the employees could work in comfort and pleasure.
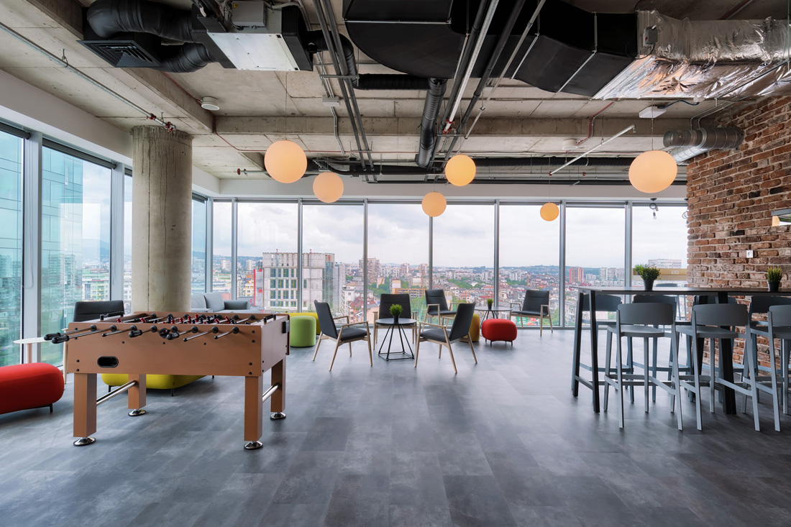
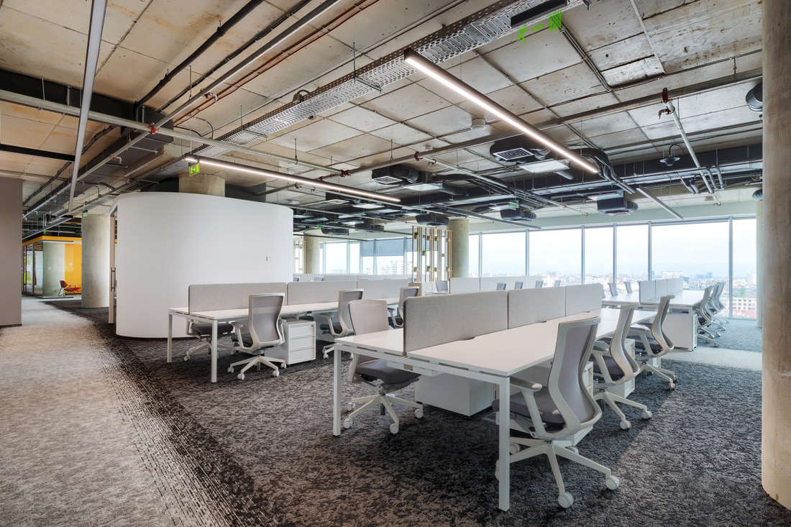
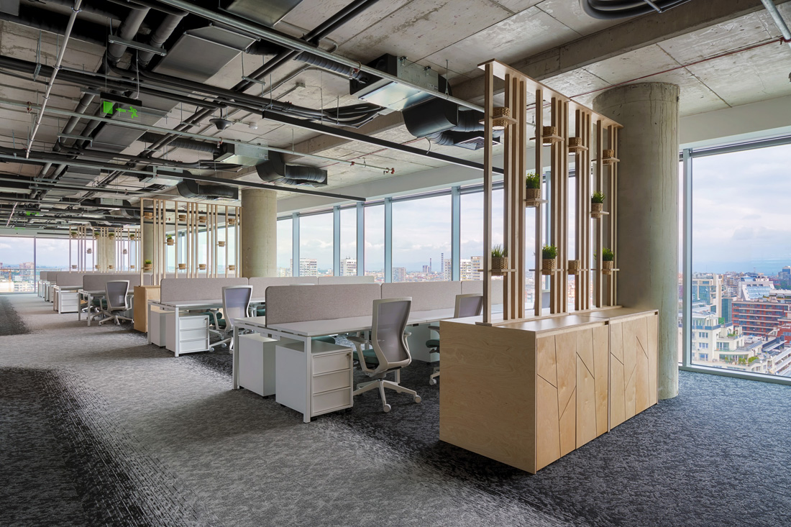
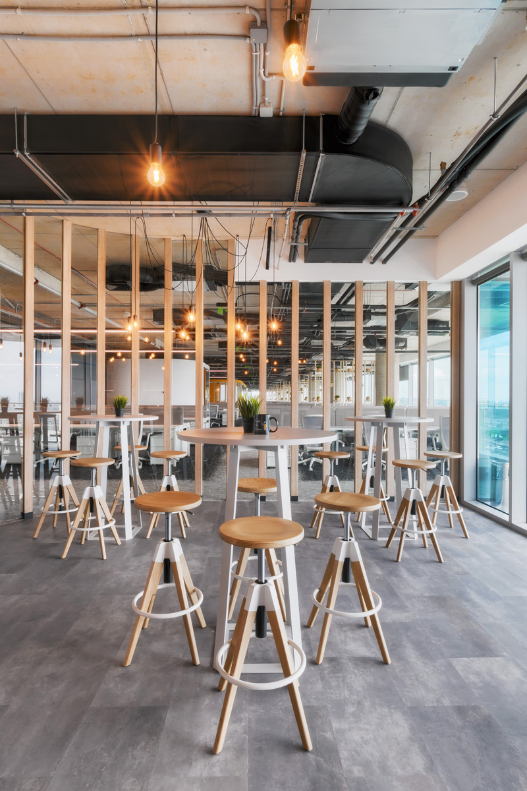
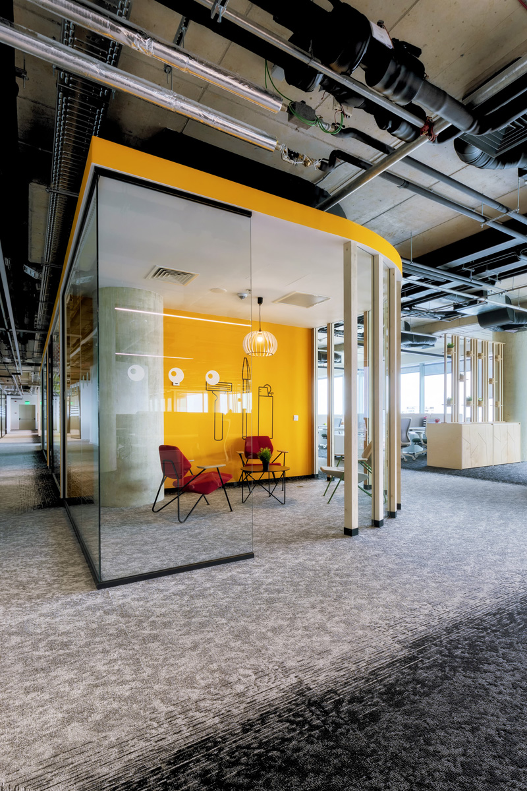
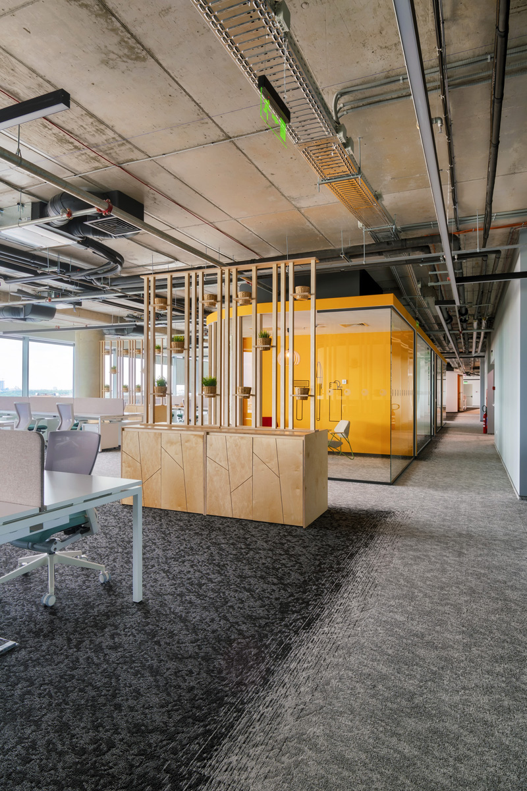
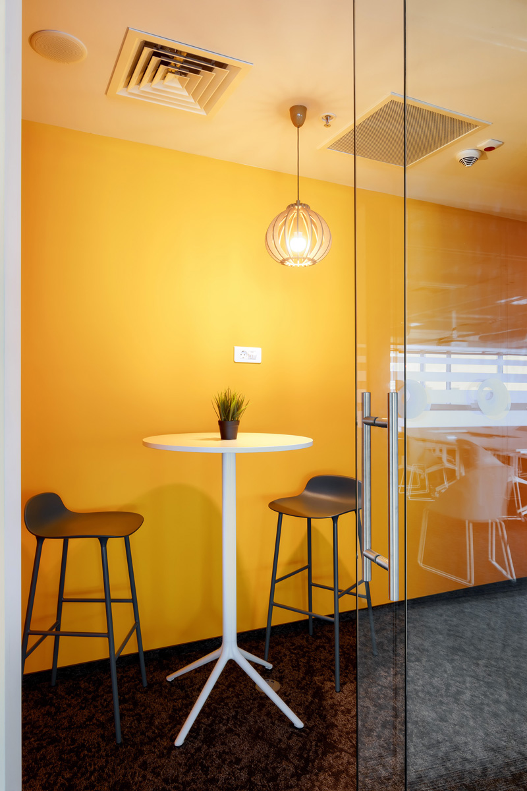
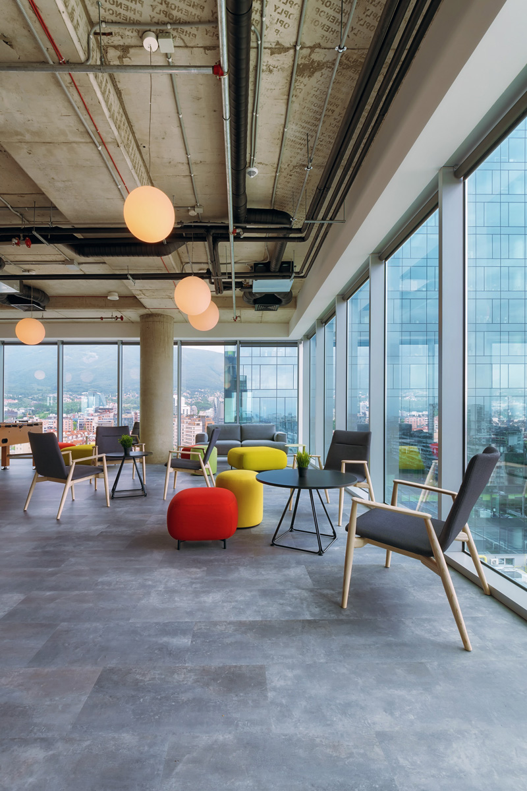
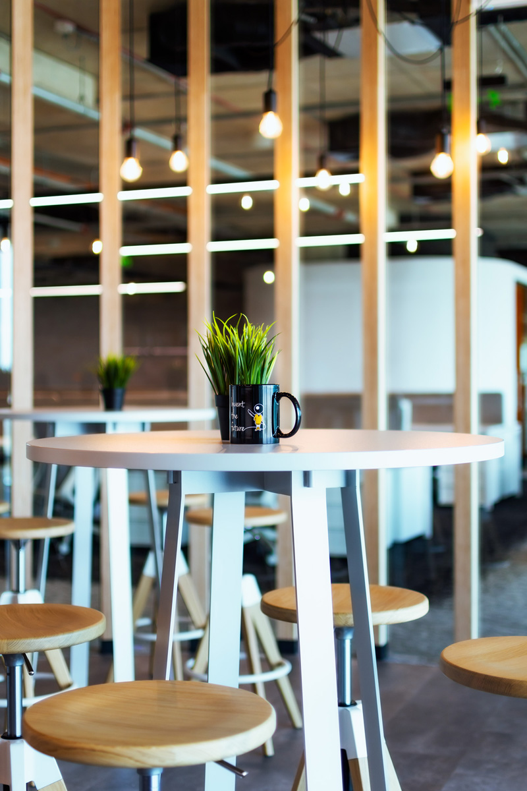

Credits
Autors
MoVe Architects; Viktor Banarev, Tsvetan Sirakov & BIC; Guillaume Couqet
Client
BIC
Year of completion
2020
Location
Sofia, Bulgaria
Total area
2200 m2
Photos
George Palov
Project Partners
The Project, StudiNovo, Swego


