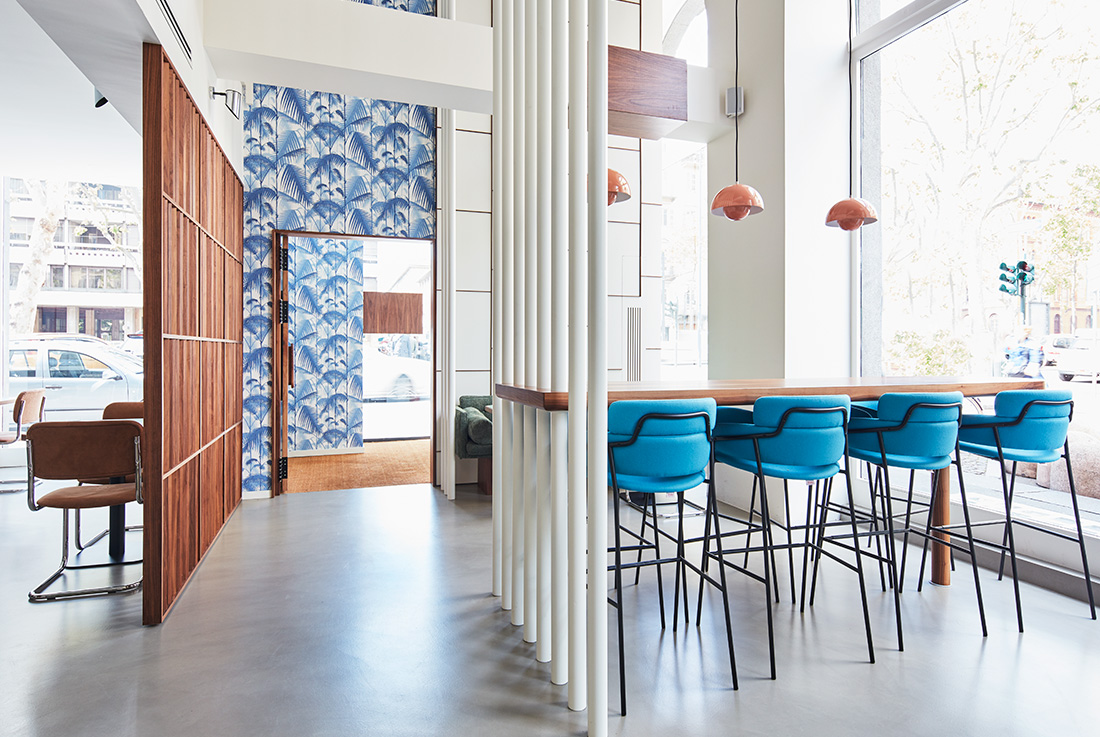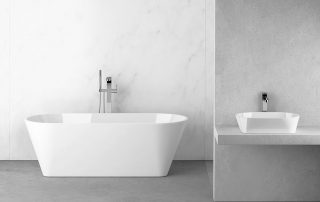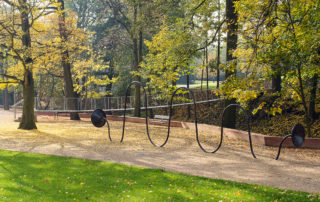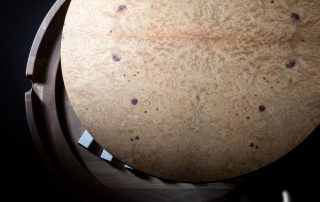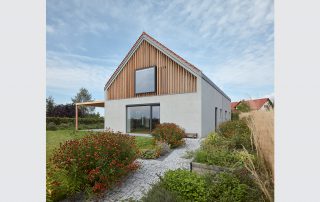In an environment of reduced dimensions, the challenge was to give the feeling of a cosy space thanks to the large windows that face onto the street where you can breathe the air of vacation and leisure. The restaurant is on three floors, strongly characterized by a design that puts the ground floor and the first floor in close connection: the white of the walls and objects is interrupted and tied by the insertion of a blue wallpaper framed by American walnut profiles.
Furniture concurs to create a warm and relaxing atmosphere: the custom-designed lights made from chromed cylindrical profiles, the tables, made with different coloured laminates and the Alivar chairs in Alcantara, evoke the elegant design of the 70s.
Particular attention was paid to the fabrics of the sofas and chairs. The sea-blue velvet, the green of the dry herringbone cotton and the hazelnut-coloured alcantara cover the seats of the three levels and, alternating, they warm up the atmosphere of the room. On the ground floor, the counter emerges in the space: the white circles design on a wooden background recalls the typical geometries of the era from which the restaurant draws inspiration.
Barca’s is the chance to breathe the atmosphere of the West Coast of the 70s, in the centre of Turin.
What makes this project one-of-a-kind?
It was the first time we faced a restaurant developed on three floors; this was very fascinating because it was an opportunity to work on height and to give a very different mood and atmosphere.
About the authors
Fabio Fantolino graduated from Polytechnic University in Turin and founded his architecture studio in the same city in 2001. The studio works in a vast range of projects from architecture to interior design, from custom-made furniture to light design, meticulously meeting its clients’ needs.
According to Fabio Fantolino, an architectural project is the seamless mix of creativity, good culture of design, a deep knowledge of materials; both their expressive and applicative qualities, resulting the final project a perfectly balanced environment in terms of materials, volumes and light.
Over the years, Studio Fabio Fantolino matured a deep knowledge of materials, finishing techniques and manufacturing technologies both industrial and artisanal. This know-how is reflected in the projects making each unique and original as they are thought and custom-designed for their surrounding spaces. Fine-tuned between the aesthetics and the client’s needs, the studio’s projects reflect Fabio Fantolino’s interpretative and creative ability.
Text provided by the authors of the project.
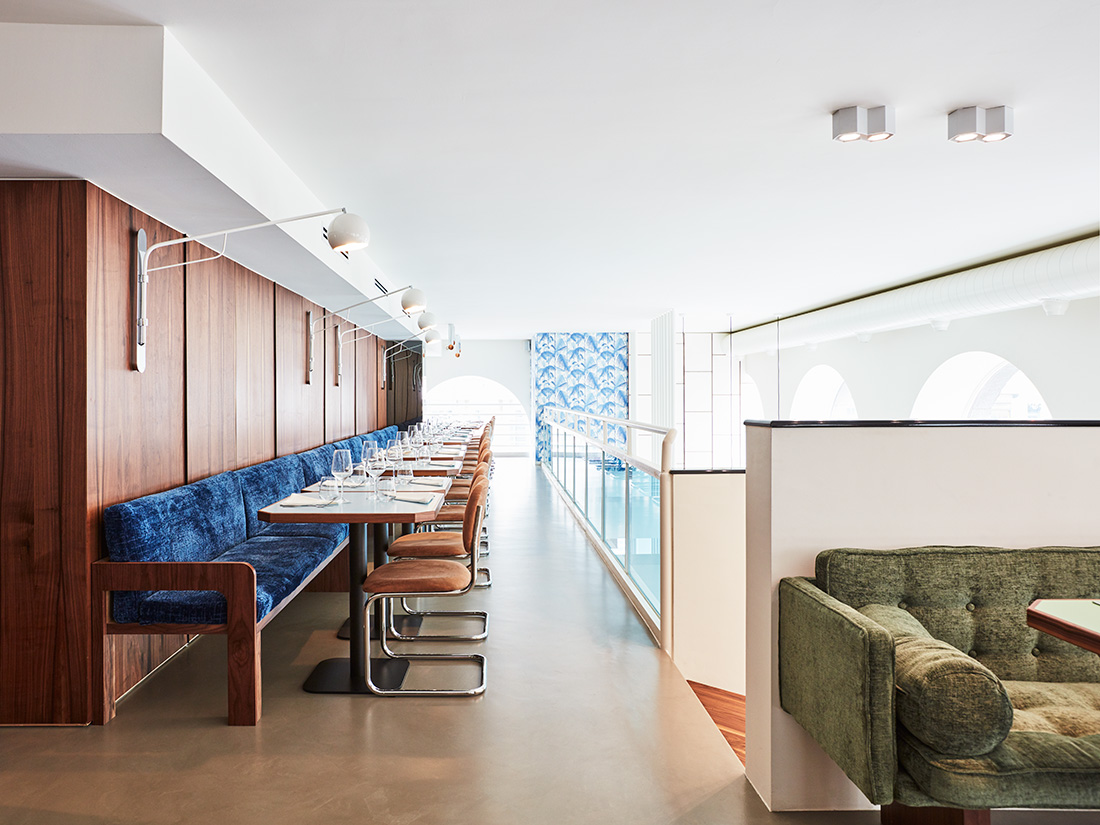
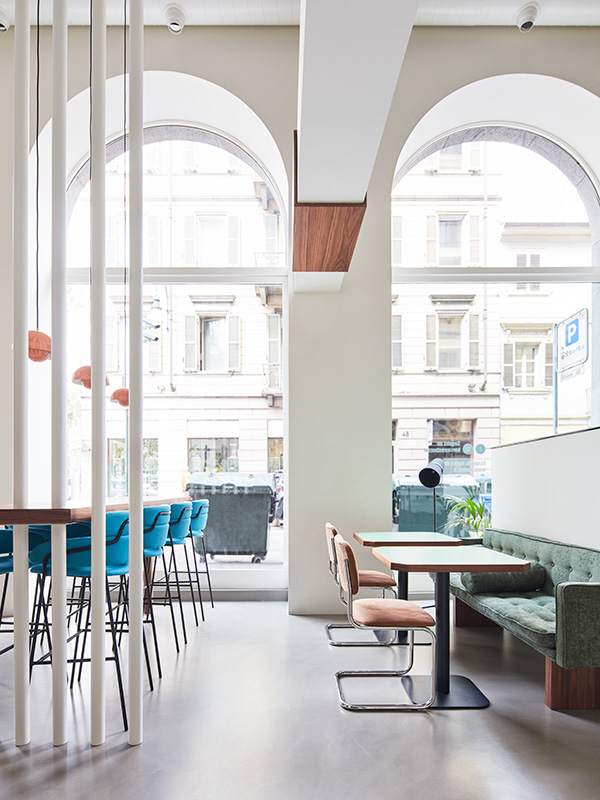
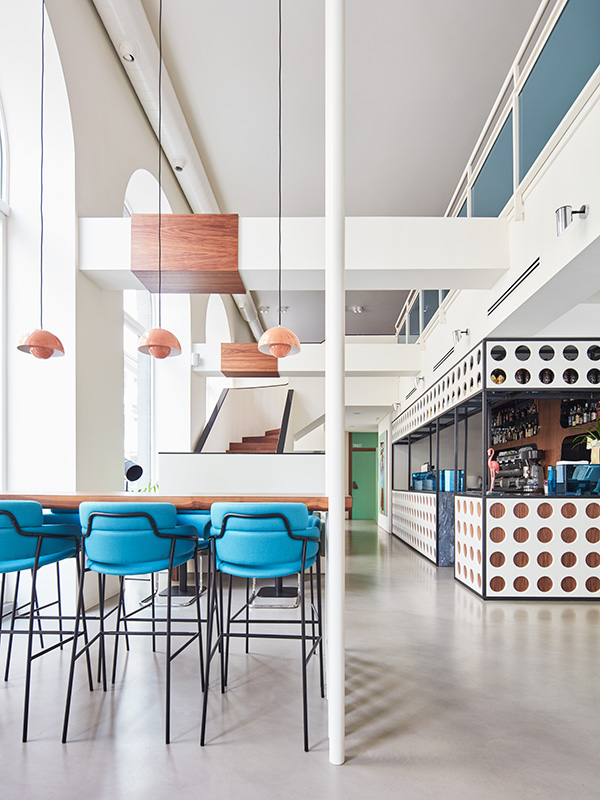
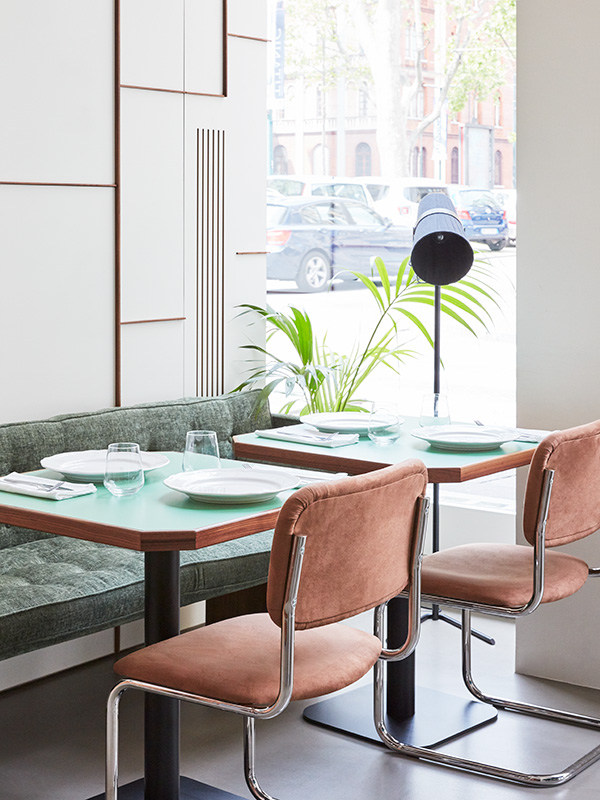
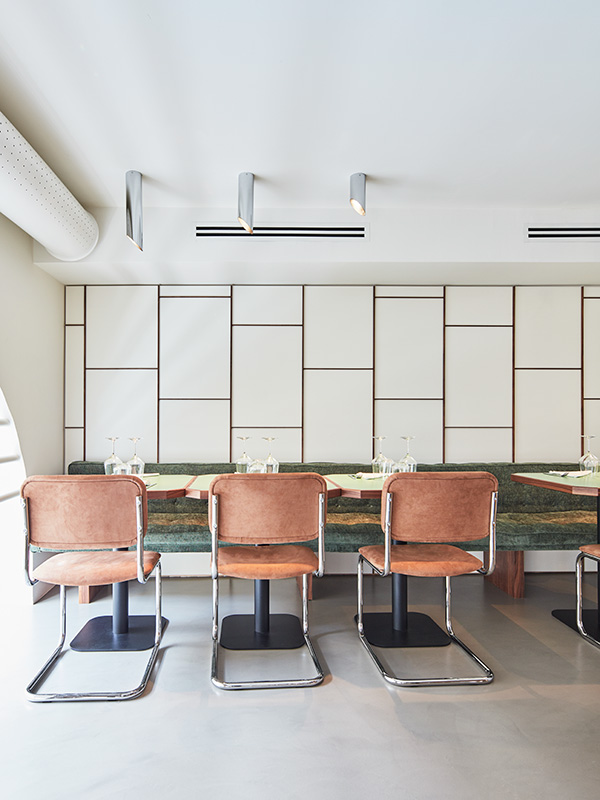
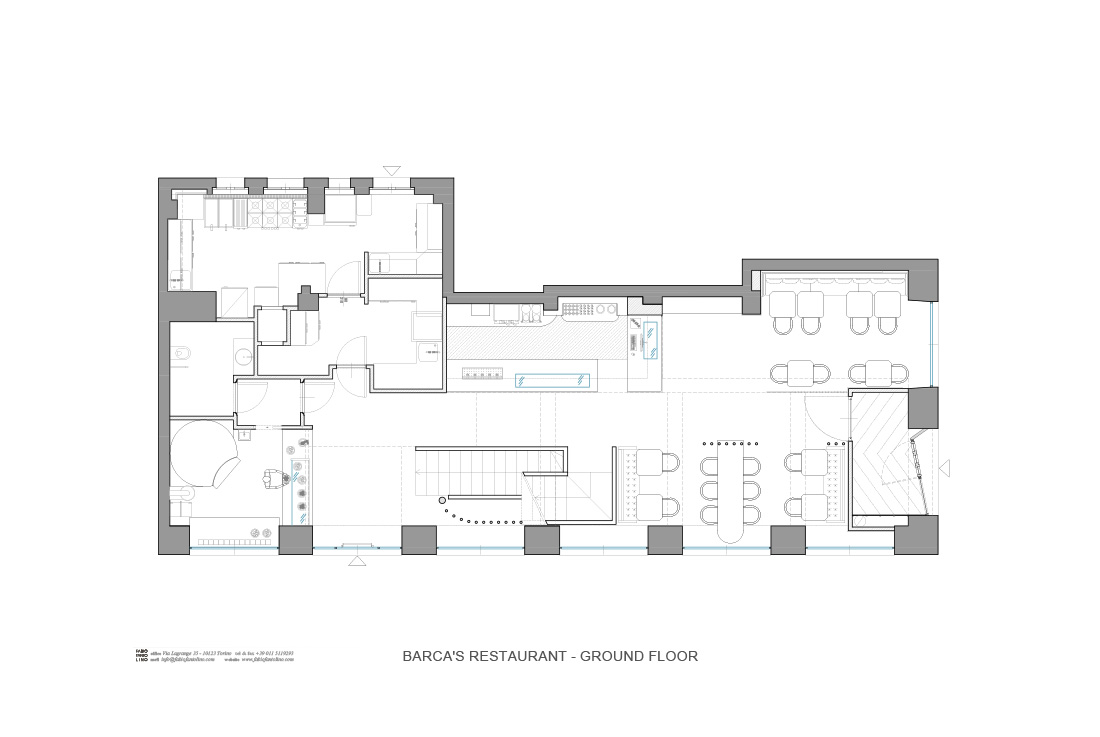
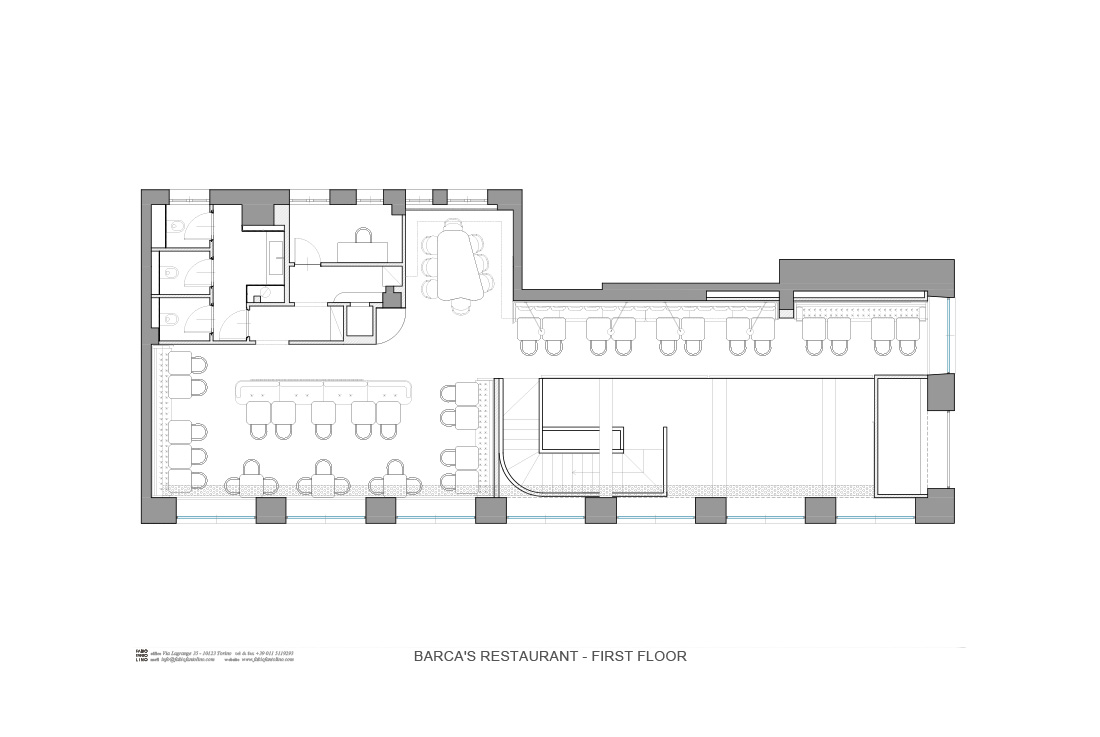
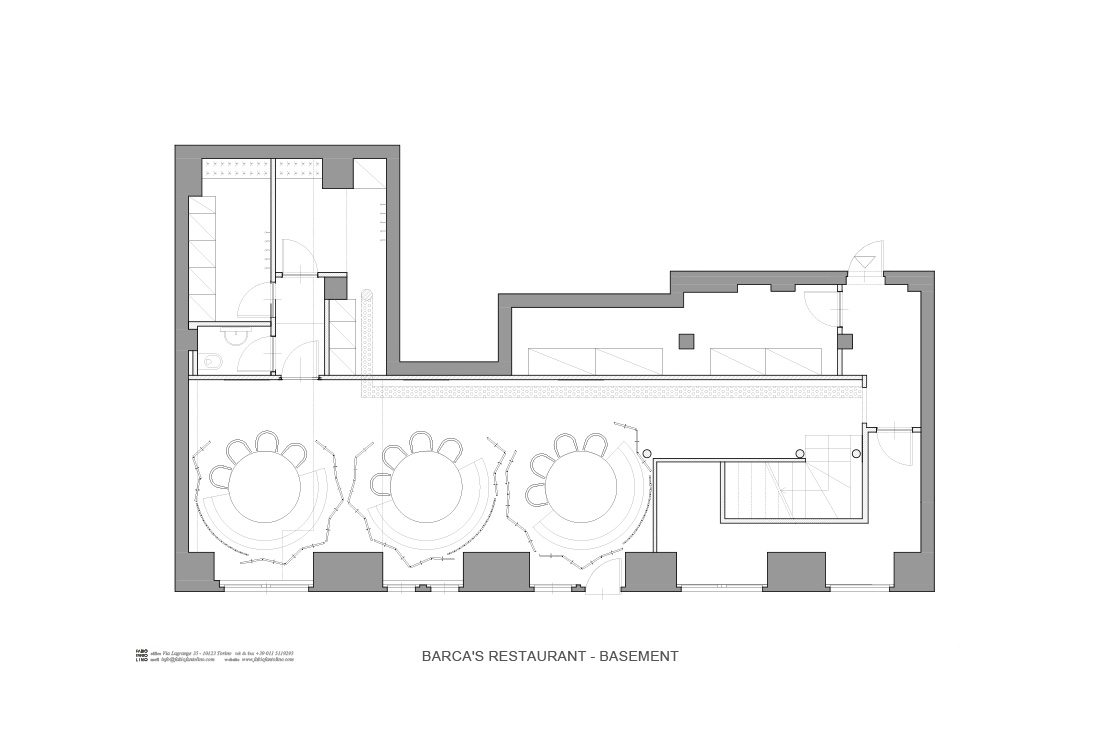
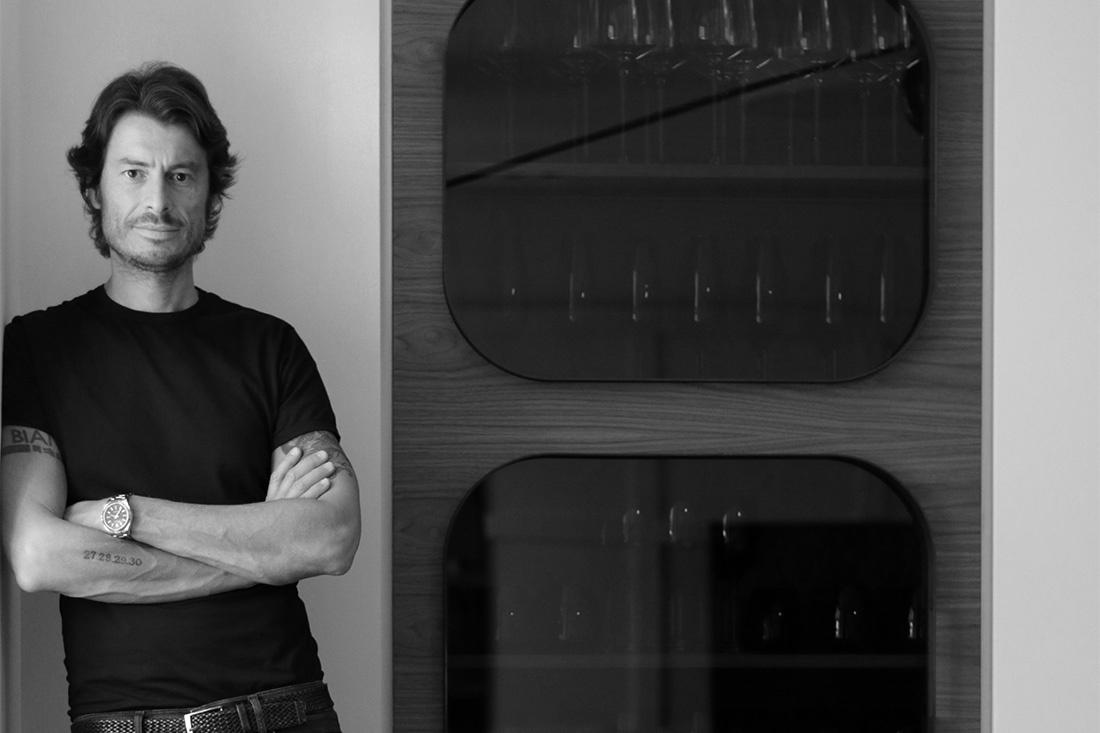

Credits
Interior
Fabio Fantolino
Client
Barca brothers
Year of completion
2016
Location
Turin, Italy
Total area
350 m2
Photos
Omar Sartor
Project Partners
OK Atelier s.r.o., MALANG s.r.o.


