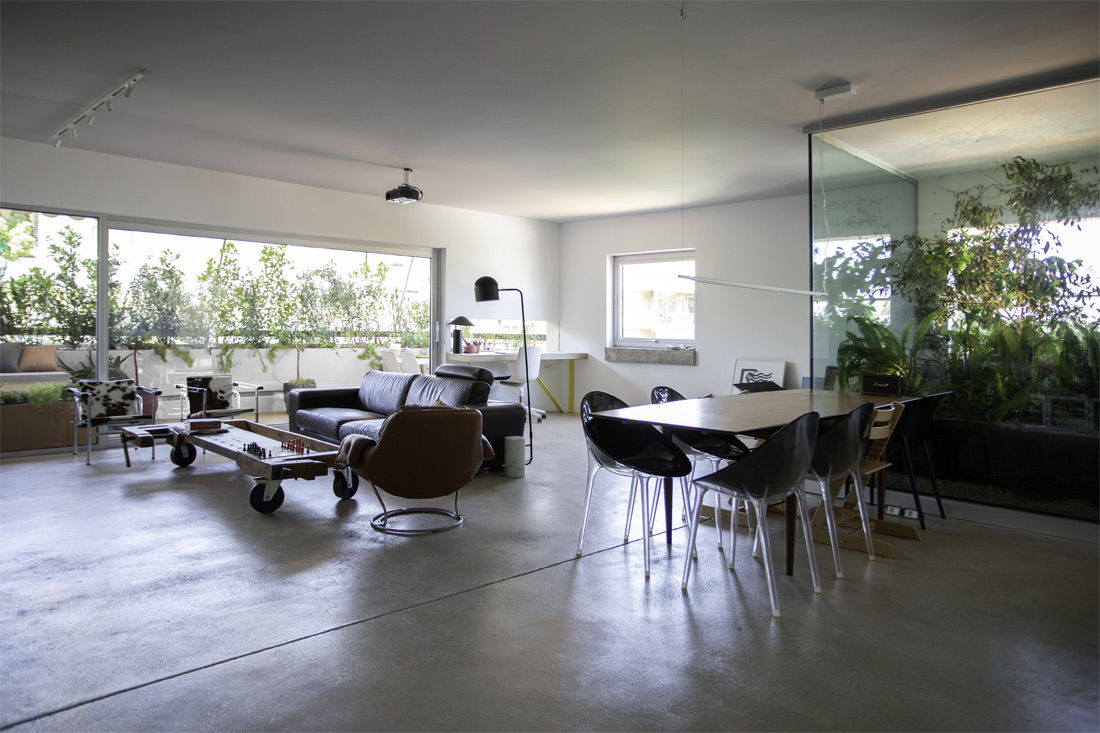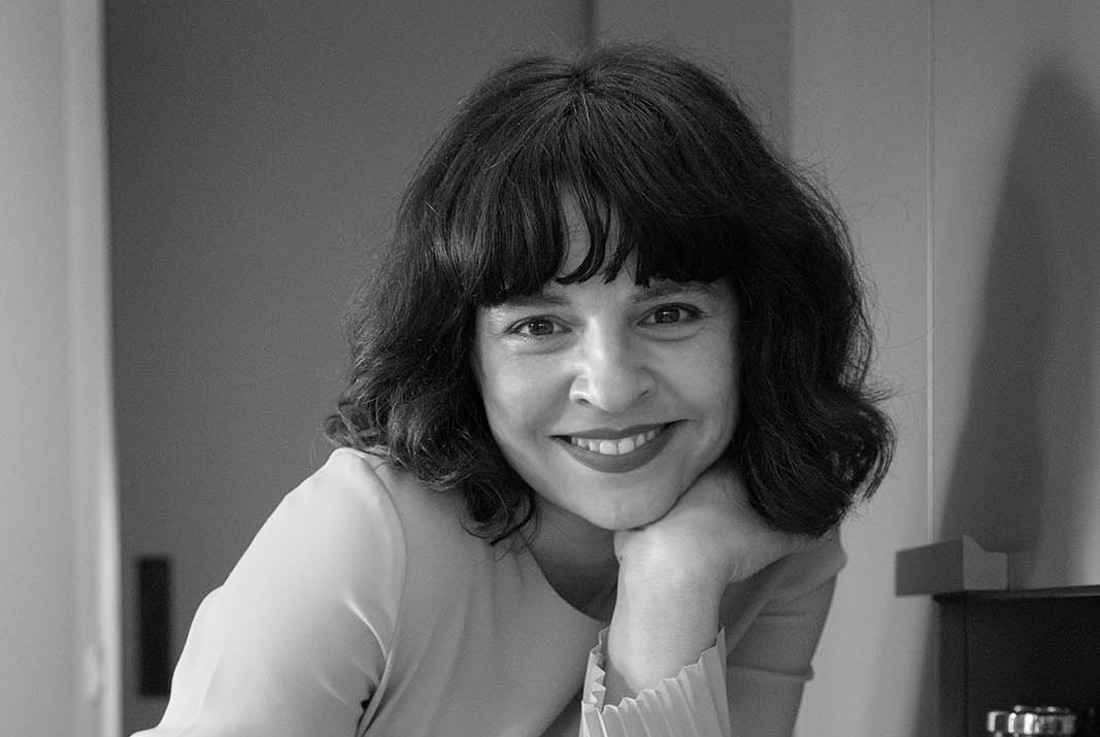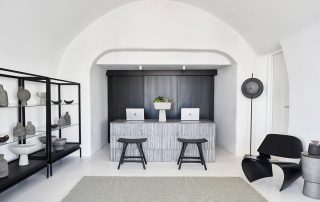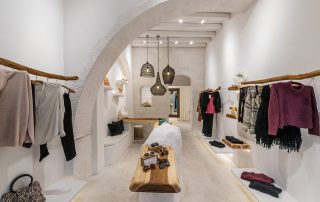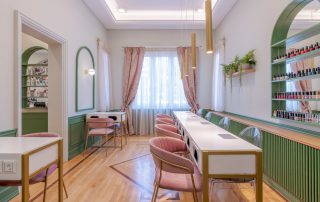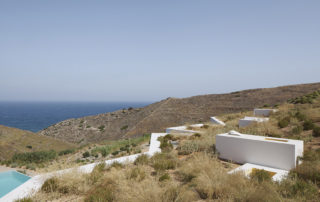The project involved the renovation of a 1979 apartment. It is now home to a family of four, with its remodeled interior meeting their needs for open green spaces and transparency, for a pervading spirit of playfulness and a relaxed sense of flow between the different uses of space. Plants and trees are basic parameters of the family’s everyday life in the apartment and the focal point around which the plan develops. What has shaped the house’s atmosphere, is the trust that has gone into the textures of the different materials; the sculptural simplicity of the design; the emergence of vital open-air and semi-open-air areas as spaces to be lived in and experienced on an equal footing with the apartment’s indoor areas; the full exploitation of the connection and interplay between those spaces and an array of visual and functional tools and, as a result, the optimal use of natural light, whether direct or diffused, and of its range of hues, filtered through green zones and glass screens.
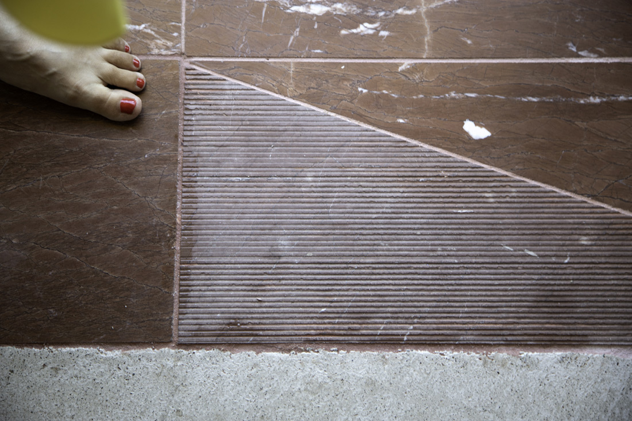
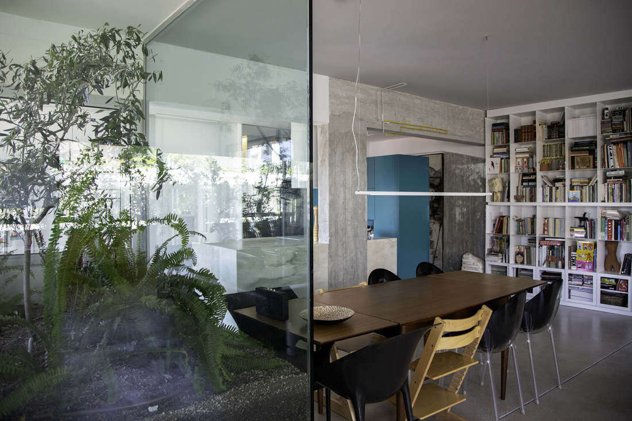
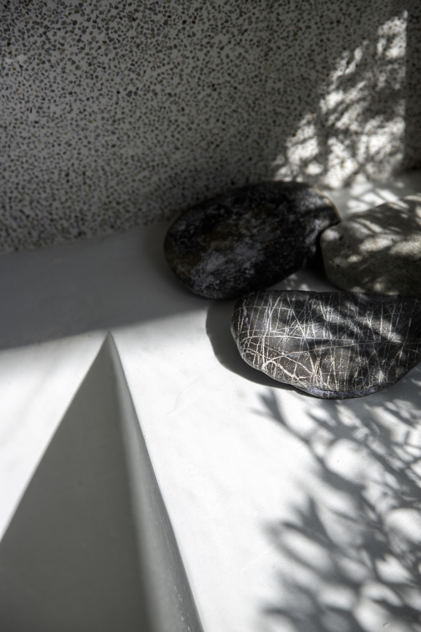
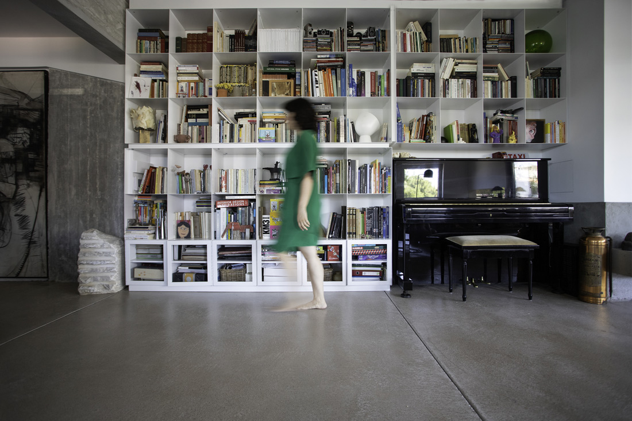
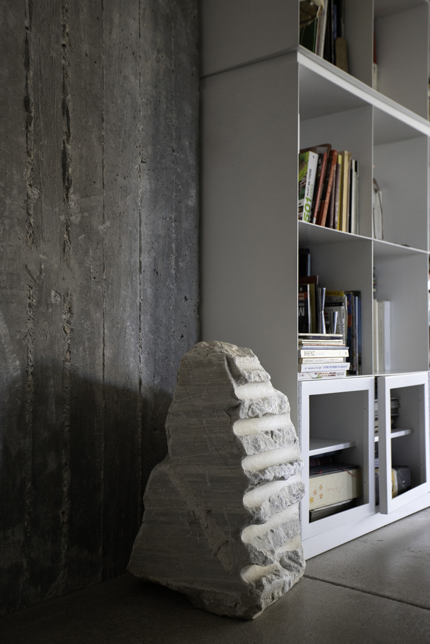
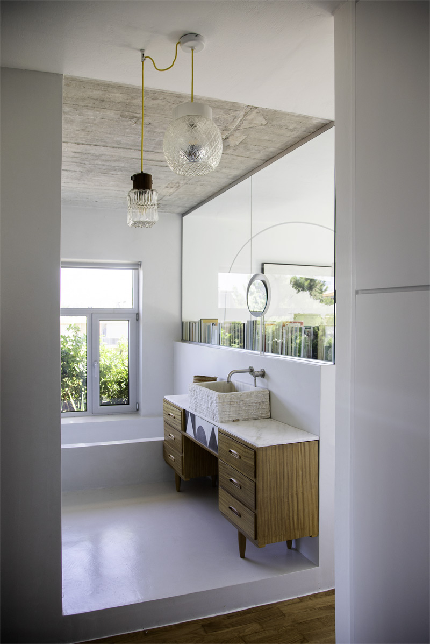
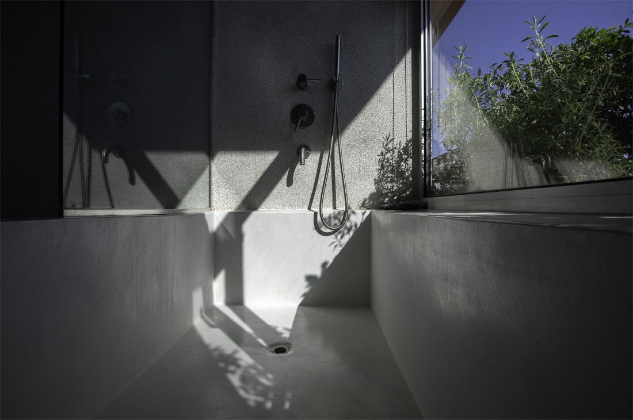
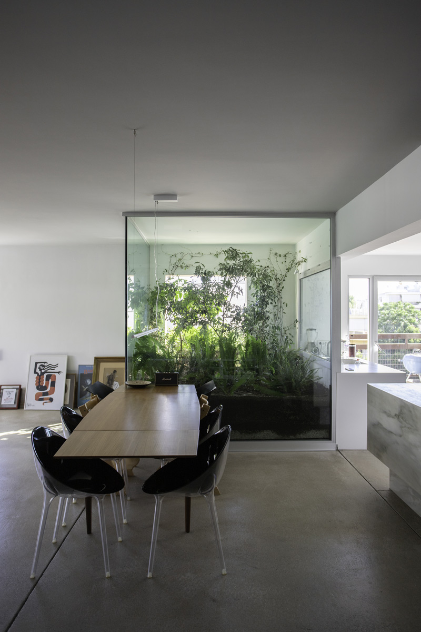
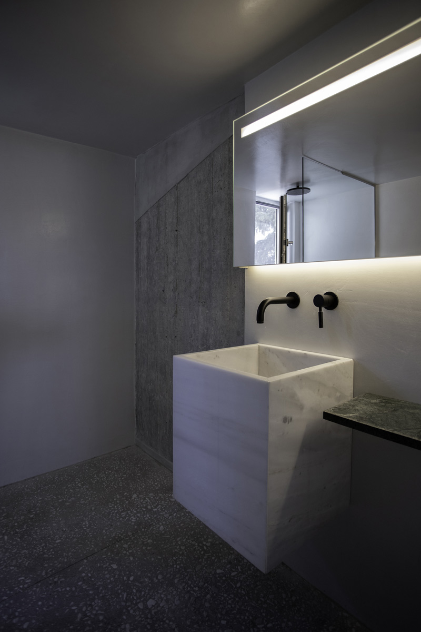
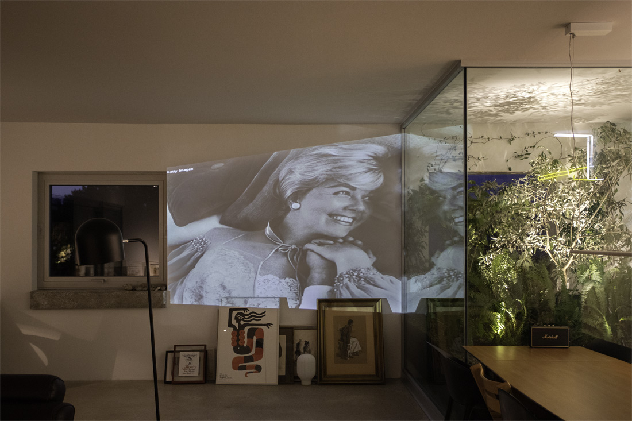
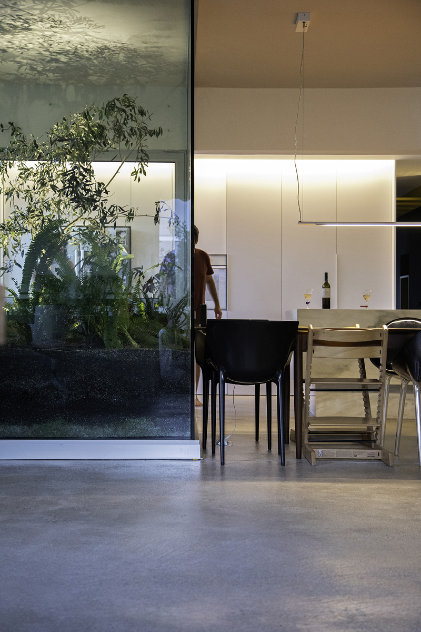
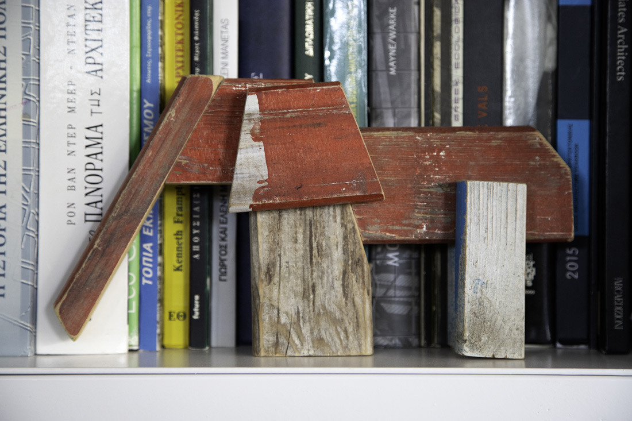
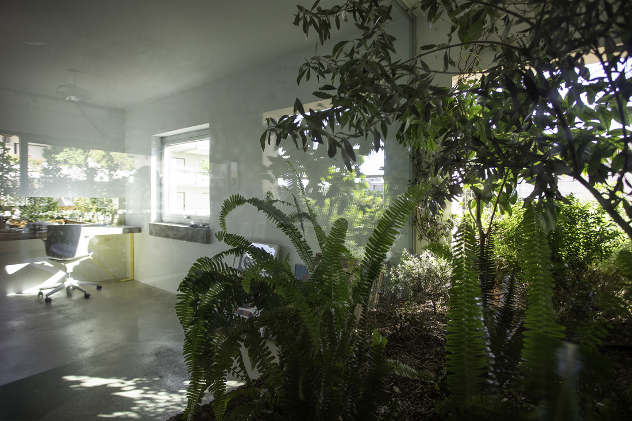
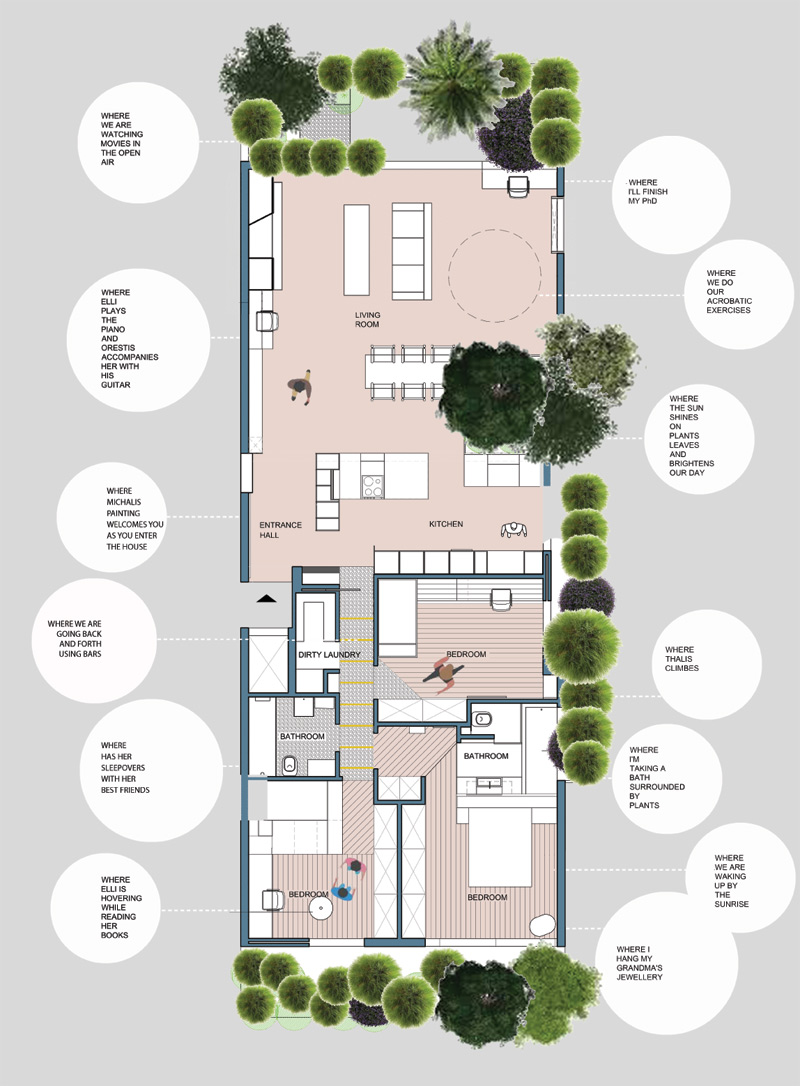
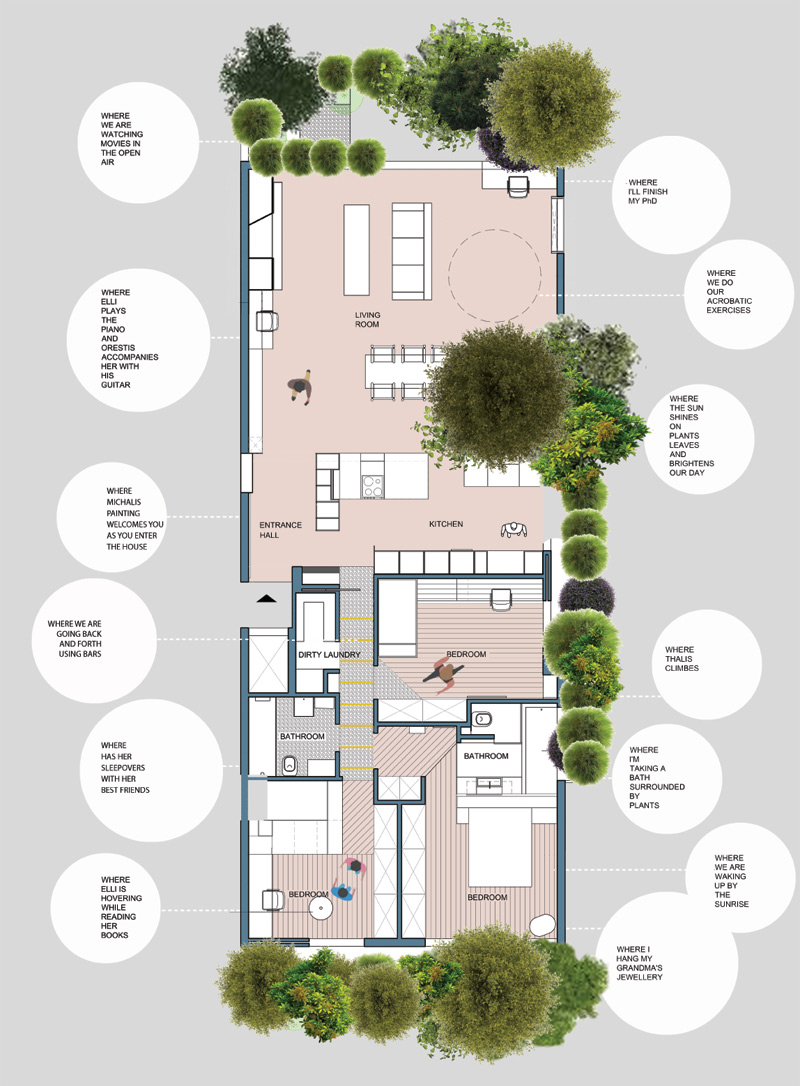
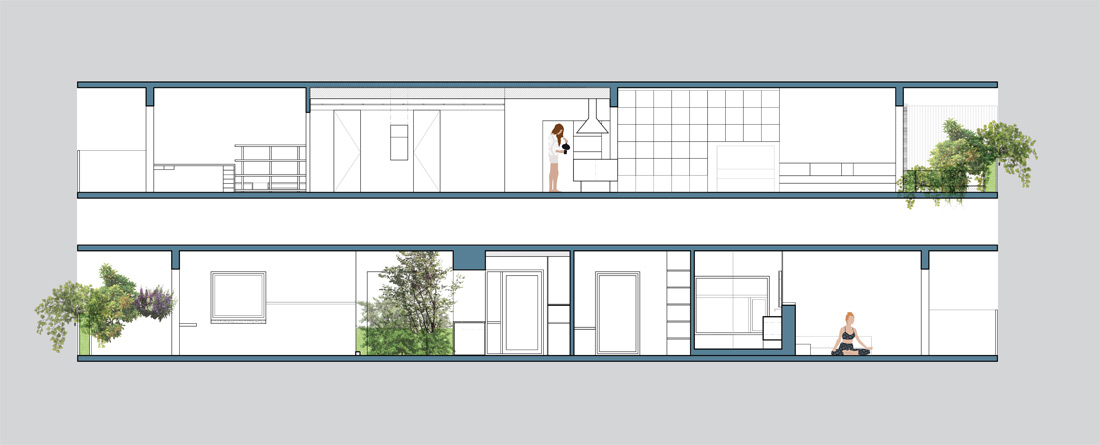
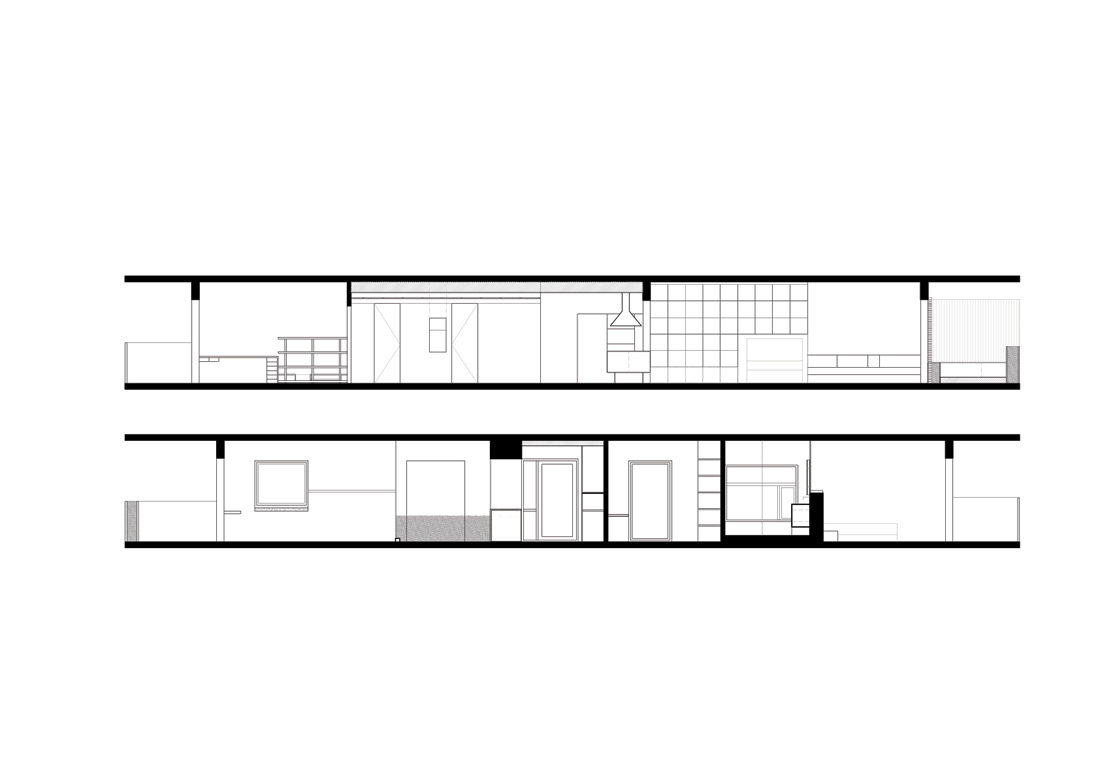
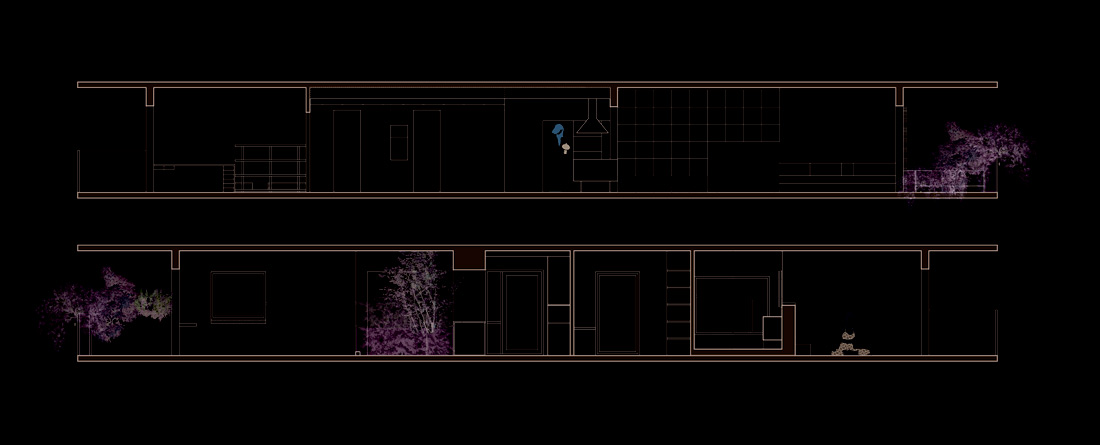
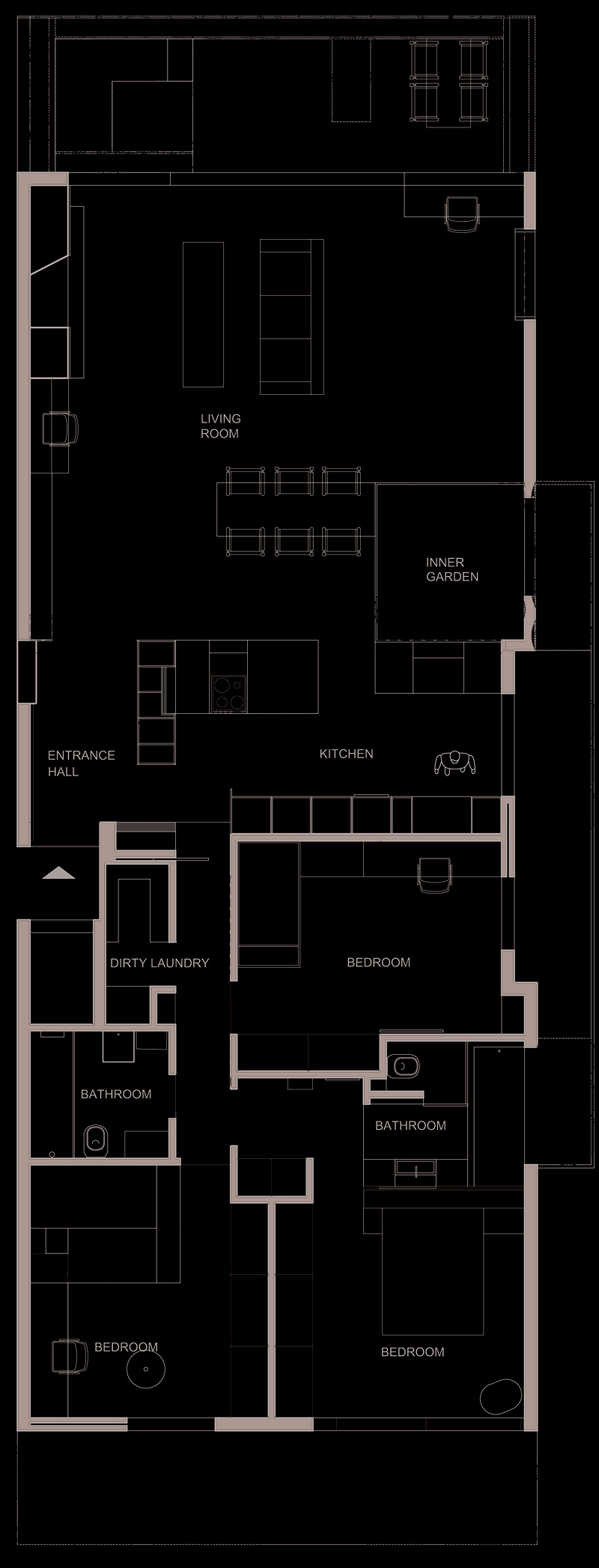

Credits
Autors
Natalia Bazaiou
Client
Private
Year of completion
2019
Location
Athens, Greece
Total area
160 m2
Photos
Cathy Cunliffe
Project Partners
Thanassis Fotou, alumil


