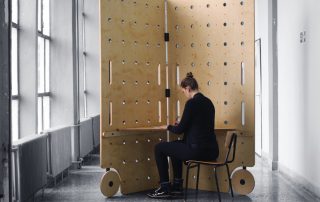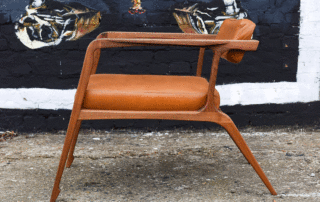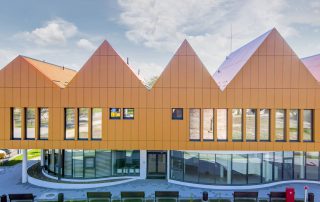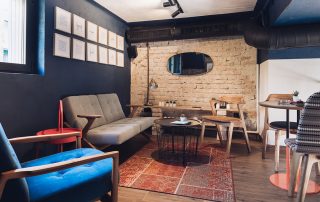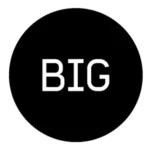Project solution is based on the concept of an open workspace with 22 workplaces, a reception desk, 3 conference halls, a space with 10 flexible workplaces and a relaxation zone, kitchen and a dining room. Desks are grouped into teams of four / six desks. Considering that the visual identity of the space was obtained primarily with the furniture and in a smaller amount with partition walls and cladding, it is necessary to prepare the walls, ceilings and floors so that the furniture can be easily installed and used.
Right in front of the entrance line, there is a reception desk with a counter and a closet on the right side with a hidden printer inside. From the reception area, through the hallway, one can reach the work space with an open plan. The side corridor, from the reception to the workplaces, leads to 3 conference rooms. One of them has area of 27.42m², with 12 seats and the other two conference rooms are 15.77m² with six seats each. The conference hall with 12 seats has access to the terrace. Each of the conference halls has reinforced OSB panels, in the partition wall, for the installation of video equipment.








Credits
Interior
Studio A&D Architects doo; Danilo Grahovac, Aleksandar Grahovac, Srboljub Ilić, Aleksandar Pavlović, Jovanka Gojković
Client
Astra Zeneca Ltd
Year of completion
2021
Location
Belgrade, Serbia
Total area
311 m2
Photos
Igor Prusac
Project Partners
Exe Workshop, FOR-E-Studio



