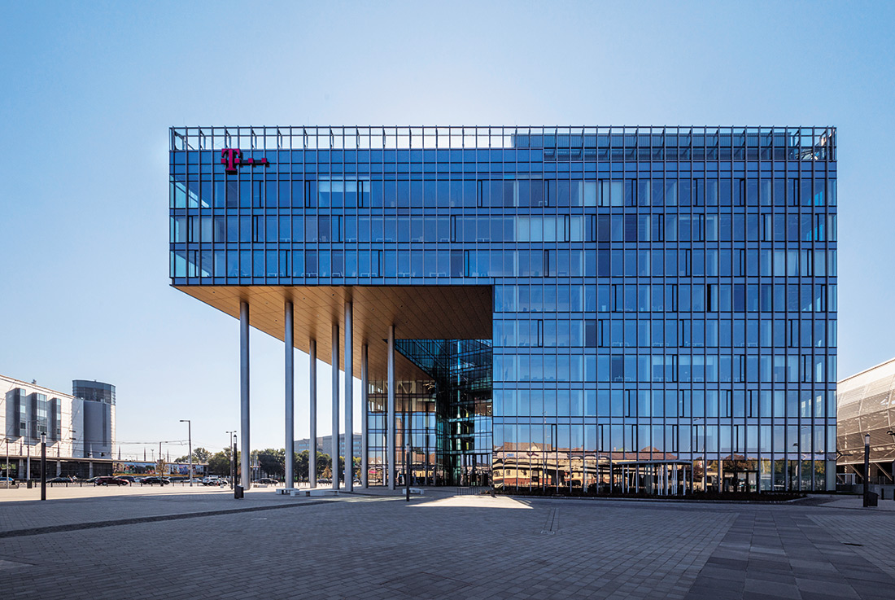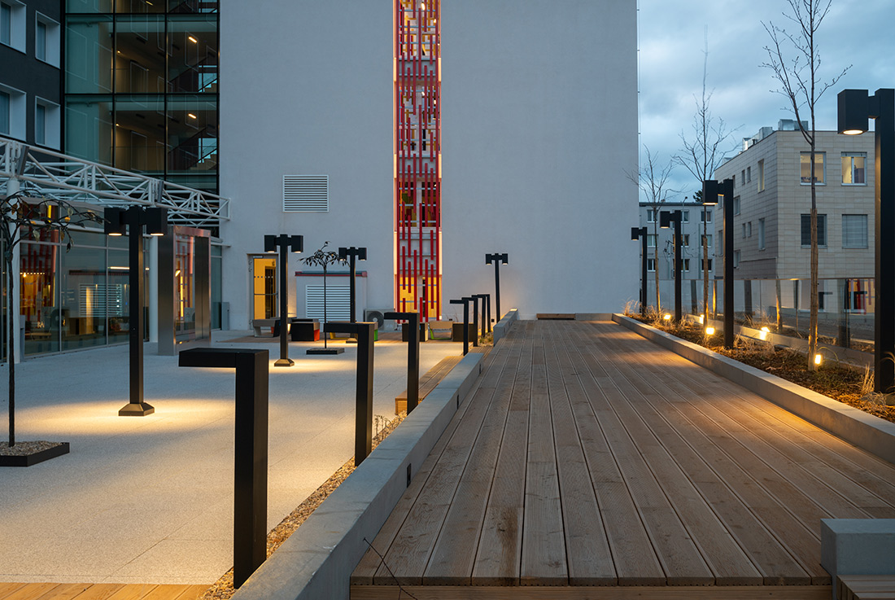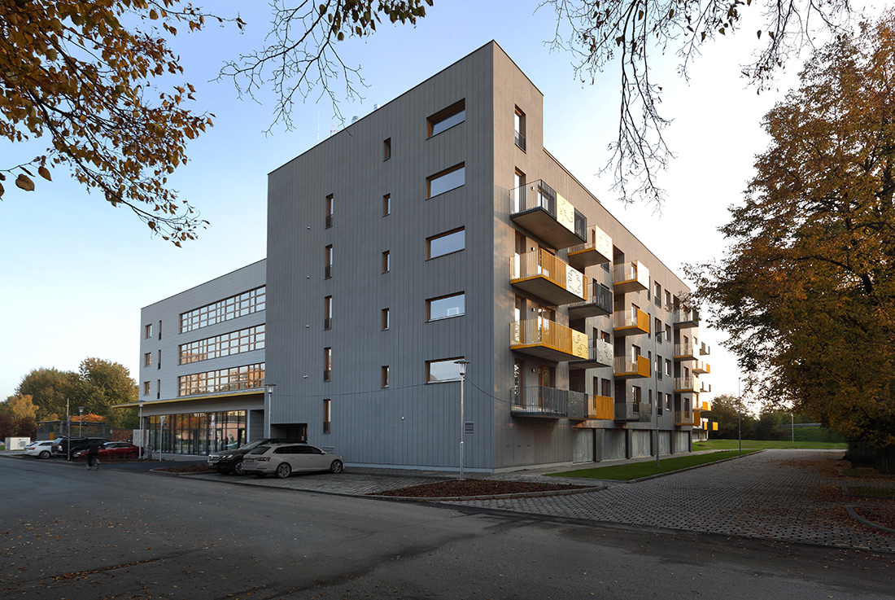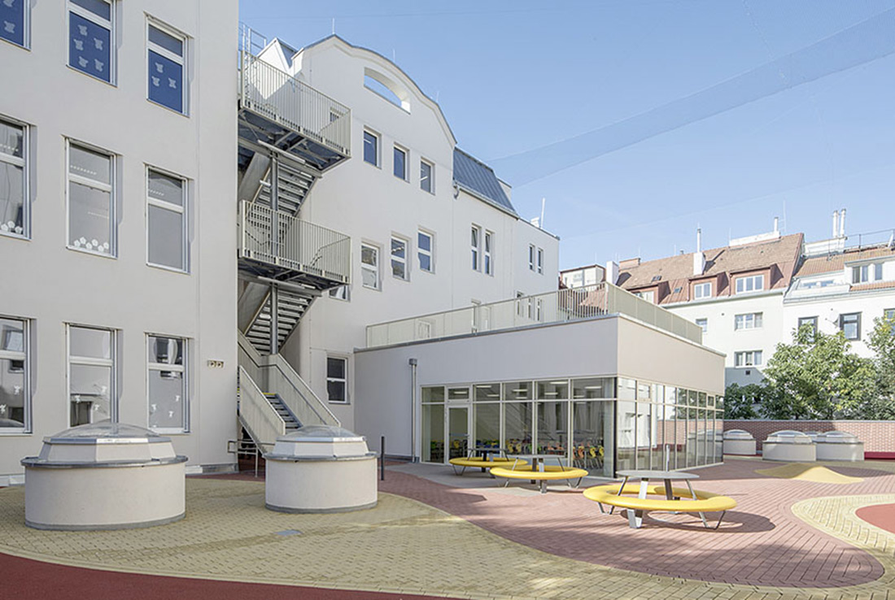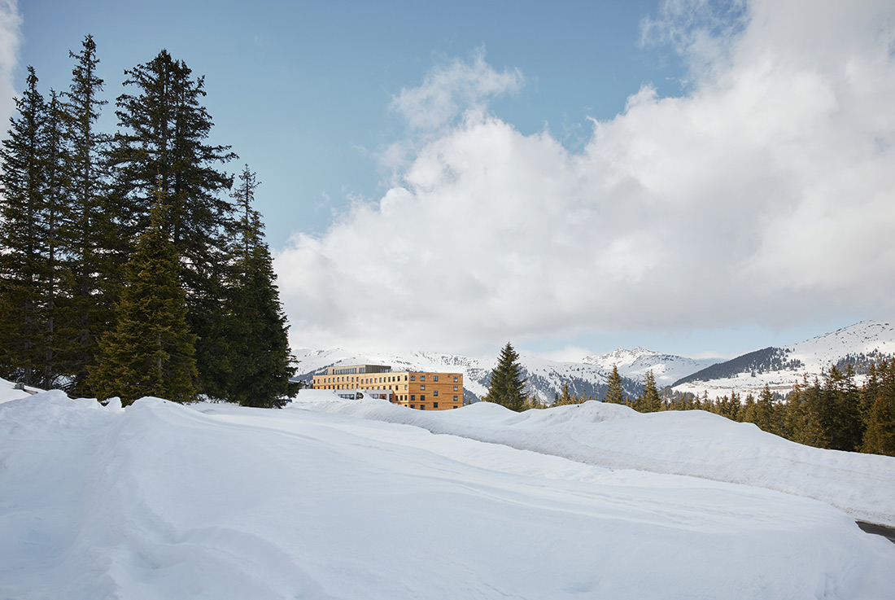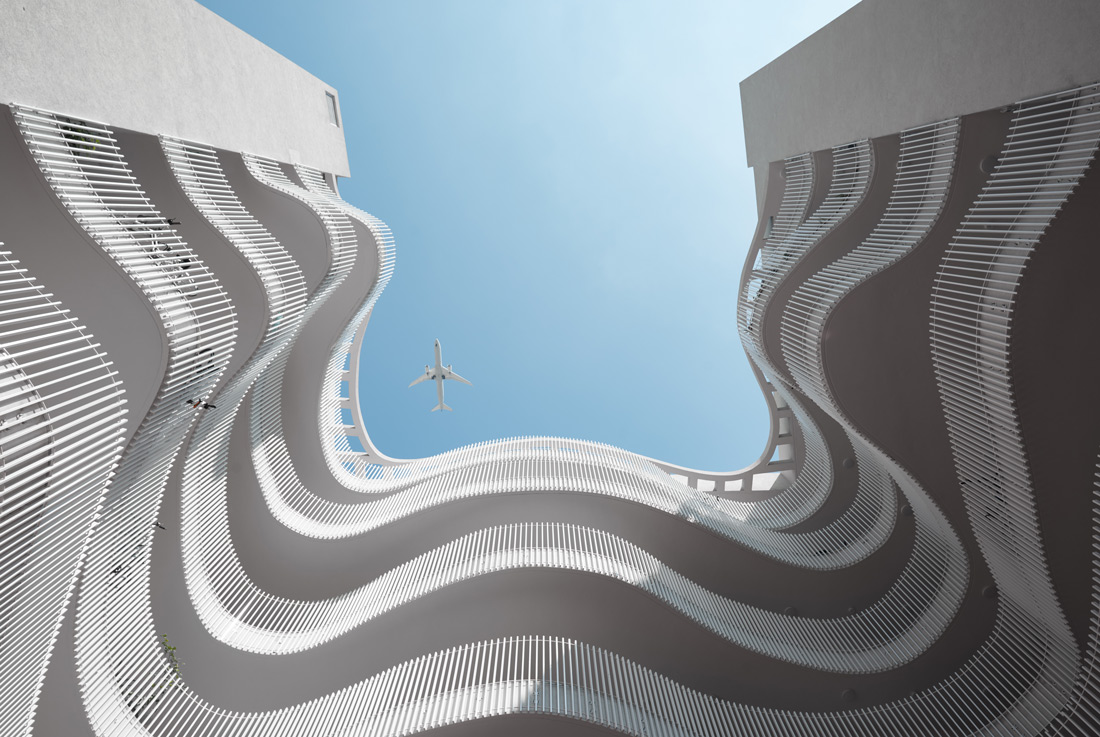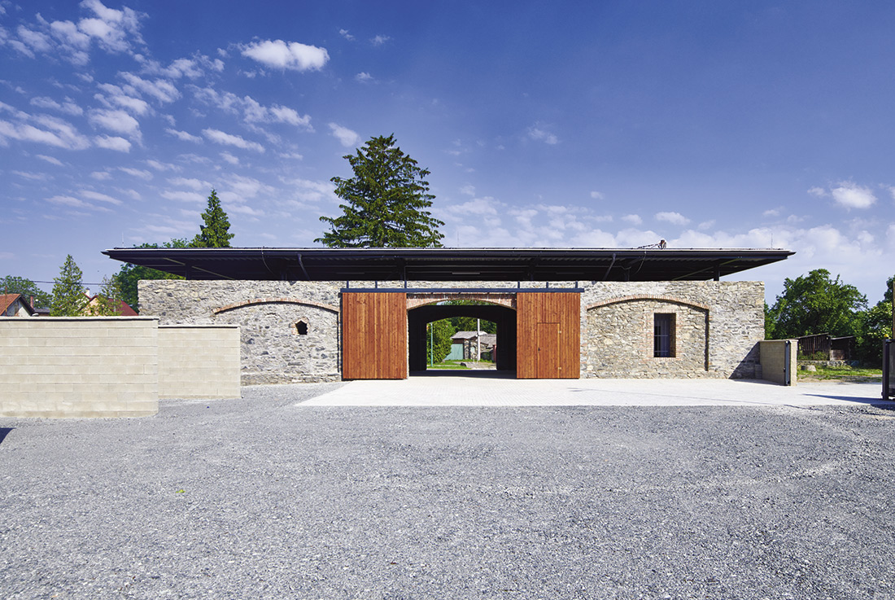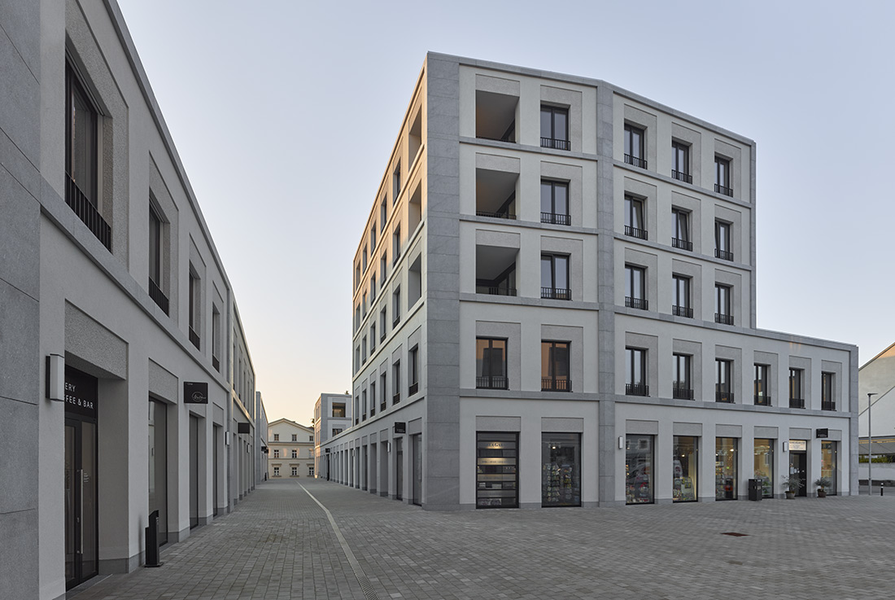ARCHITECTURE
Villa Acer
The “Acer“ house, situated on a picturesque hill, in Hancesti, is a bespoke design for a middle-aged family. The house is the axis around which the daily life of the family revolves. The core of the building consists of a wooden framework carried by a slab foundation. This was imposed by the desire to cut off the construction time and offer a simple and sustainable design solution.
Villa Mases
Corresponding to the family culture, in which great reunion always happens, the house was designed to allow family’s reunions and accommodate a great number of family’s friends. Due to sloping plot area, the house is located in the upper side of the plot, and the atelier and extra garage is made in the lower part of the plot, which in fact permit to the guests to let their cars
Villa Salonis
The building ensemble is located in a hamlet of Enneberg at a height of 1,200 meters and it refers to the building tradition of the “viles”. The two staggered buildings with their cautious insertion into the hillside correspond to the local couple court type. Regional ornaments and characteristic features like saddle roof, loggia and wood façade are taken up and realized in a new, pure and independent way.
Hungarian Telekom and T-System Headquaters, Budapest
Hungary’s largest cutting-edge, build to suit headquarters and office development to date - as well as one of the country’s most innovative, eco-conscious office buildings, completed for Magyar Telekom and T-Systems Hungary. It provides nearly 105.000 square meter properties, nine floors of contemporary office spaces for a team of more than 4.000 people. The new headquarters represents long-term value and a modern workplace including energy-saving, sustainable and smart technologies,
Hotel Comfort Prague
The concept behind the hotel entrance area is to create a new line of communication which links the public area in front of the hotel to the hotel lobby in a fluid manner. This will create a pedestrian axis, or “street” which is synonymous for urban life, full of attractions, places to stop, shopping opportunities and places to meet. Hotel visitors will come across this cultivated urban space upon
Residential unit Spojovací, Čelákovice was
Original collective garage project at the southern edge of Čelákovice was completely transformed into an apartment building with a semi-open courtyard. A simple, functional concept which was finally realised after many years’ preparation. The apartment building contains 75 units, and additional commercial premises. The ground plan arrangement of the individual materials, in the shape of the letter L, enables the creation of a semi-private space for the building’s inhabitants,
Renovation Landsteinergasse / Wiesberggasse, Vienna
For the careful renovation of the two schools Landsteinergasse and Wiesberggasse, a complex design was used to create a connection between the schools, which are located on different levels. This connection includes two new gymnasiums as well as checkrooms. On the roof of the new building there is now a barrier-free accessible courtyard which is accessible to all school children. On the roof, 2 additional floors were planned, which offer
Youthhostel Gerlos, Krimml
This project aims to make school trips in an ecological environment more affordable. That is why the hotel is built of regional wood which forms a solid wood construction. The hotel is heated by biomass district heating, the journey is mainly by coach and the leftover wood of the cross-laminated timber walls was processed into furniture. The main structure of the hostel is designed as a longitudinal timber structure.
Fein 1 Central, Tel Aviv
Located in south Tel Aviv, a degraded area experiencing rapid transformations, the apartment complex introduces much needed housing and street-front commercial spaces, while preserving fragments of the existing structure. Moving away from the characteristic Tel Aviv building typology by inverting the typical box building inside – out, the 6 storey building provides apartments with cross ventilation, while the inner courtyard becomes a focal area of the complex allowing for large
Barn 21, Třebešice
The idea of the design was to revitalize the fragment of the former barn situated in the southern area of the village. Its new main function is to serve as a technical facility (modern barn) of a small village. Old stone walls of the barn were rebuilt to the original height. New subtle steel structure supports a lightweight hovering roof. An insulated and tempered box with sanitary facilities and
Office Building Rathausstraße 1 – BUWOG Headquarter, Vienna
Concept The design won an open international architecture competition in 2013. The concept envisages the integration of an urban office building into a historical environment while taking a distinctive and contemporary approach. Although manifesting as a freestanding monolithic building, a perceptual grid interacts with its context. The development out of the analytical parameter-trio: depth, material and detailing is most prominently reflected in the outer façade cladding. The Arcade, mezzanine,
Riepl Gründe, Gallneukirchen
The urban character of the new buildings pays homage to the brushstroke and the rhythms of the existing city. Widenings and narrowings between the individual elements define clear urban spaces and spatial sequences: opposite the rectory, a small town square serves as the entrée to the new district. From the square, a path leads via a set of stairs to Gaisbacher Strasse. On the northeast corner, the highest point, where





