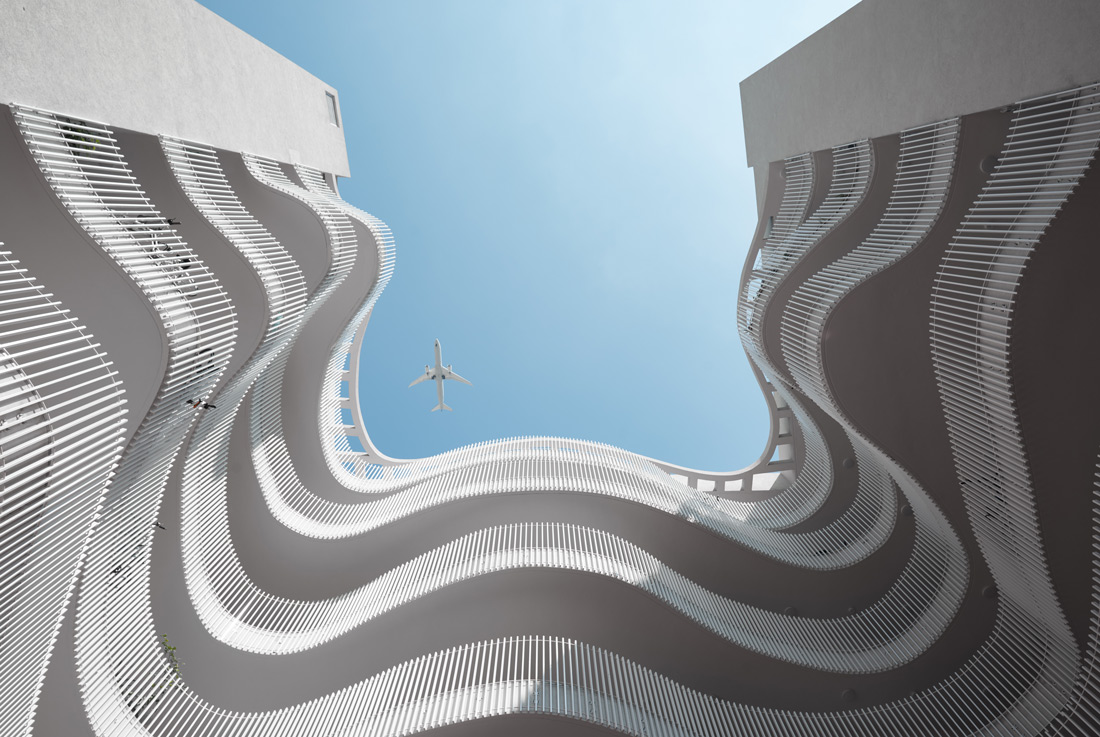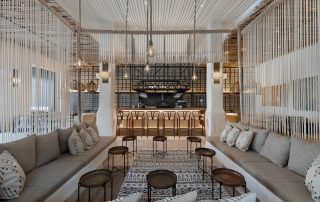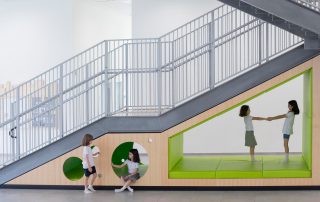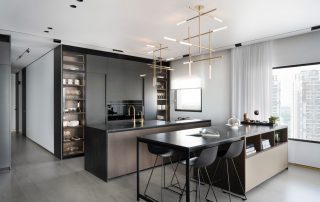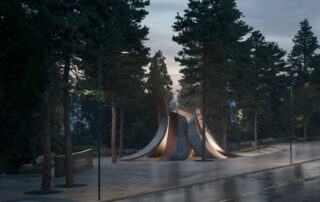Located in south Tel Aviv, a degraded area experiencing rapid transformations, the apartment complex introduces much needed housing and street-front commercial spaces, while preserving fragments of the existing structure. Moving away from the characteristic Tel Aviv building typology by inverting the typical box building inside – out, the 6 storey building provides apartments with cross ventilation, while the inner courtyard becomes a focal area of the complex allowing for large common balconies. The courtyard creates a community space for residents’ gatherings, provides the complex with fresh air and promotes low energy consumption by offering shading in the summer and direct sunlight in the winter. It contains 53 medium to small apartments, allowing young families and young professionals to remain in the neighborhood. A color contrast between the intense red courtyard and the symmetrical off white facade – typical of local architecture, emphasizes the distinction between public and private spaces. The complex has a private underground parking in a very dense area that lacks vehicle parking space, helping it to remain pedestrian friendly.
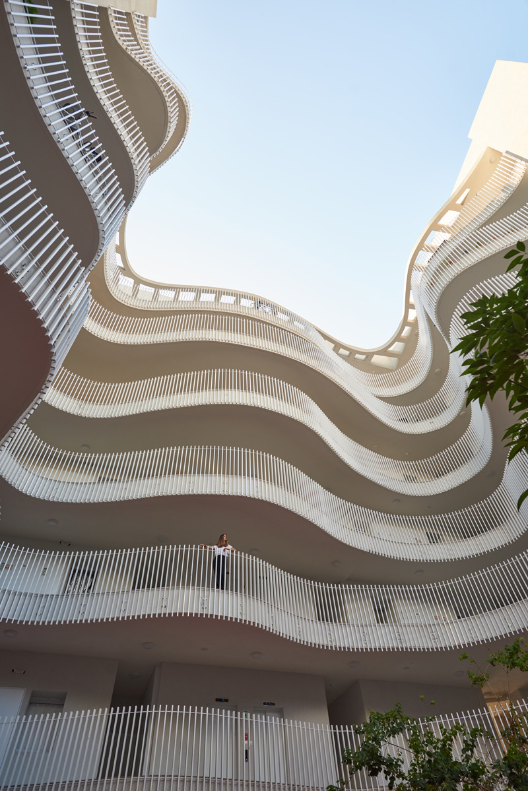
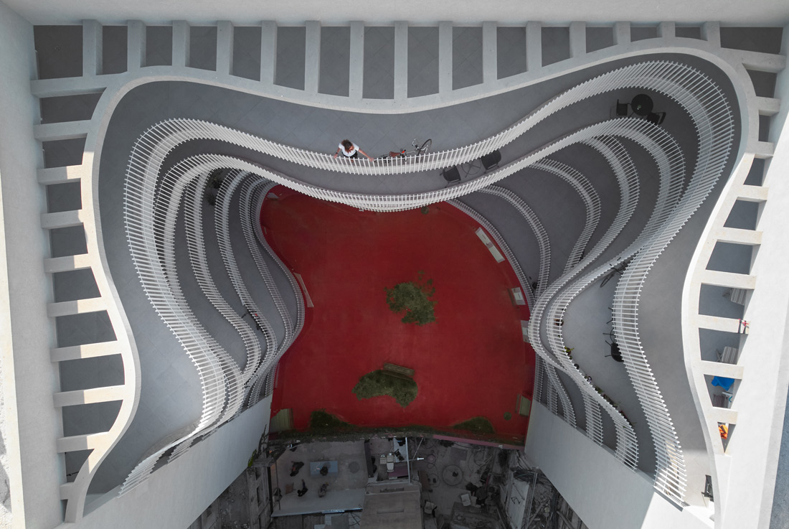
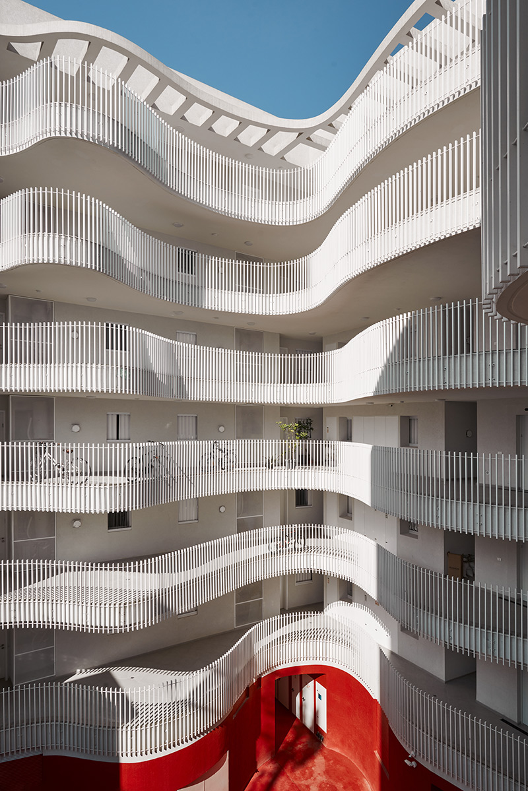
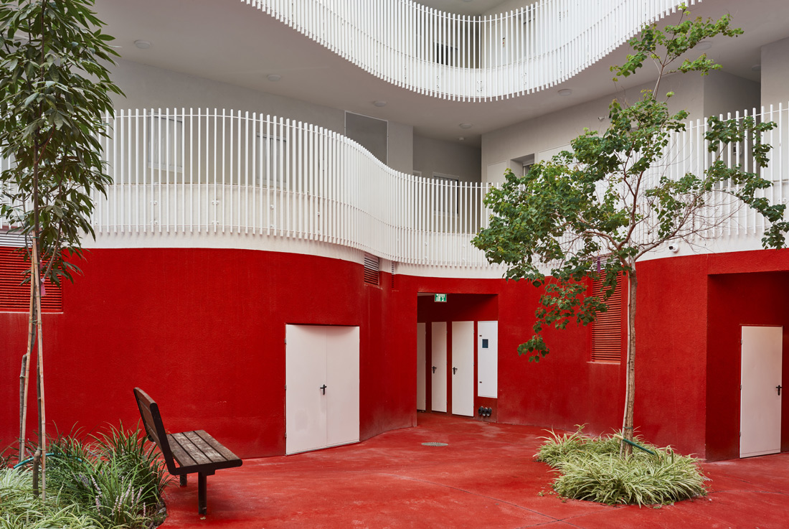
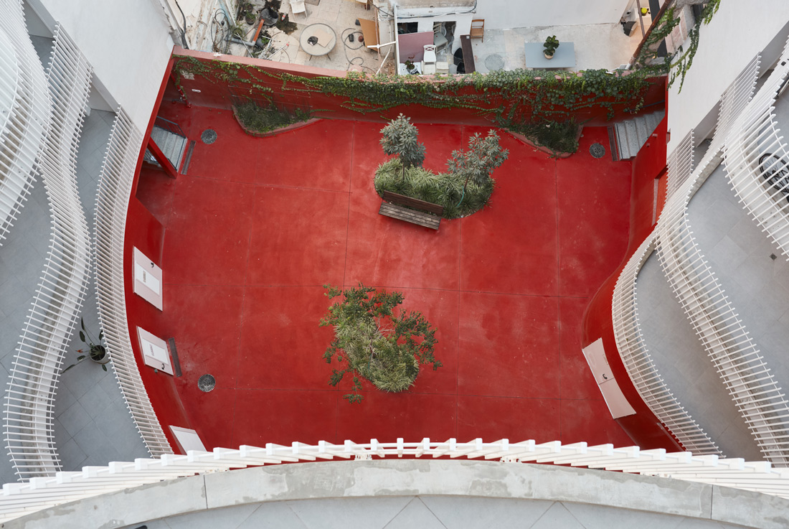
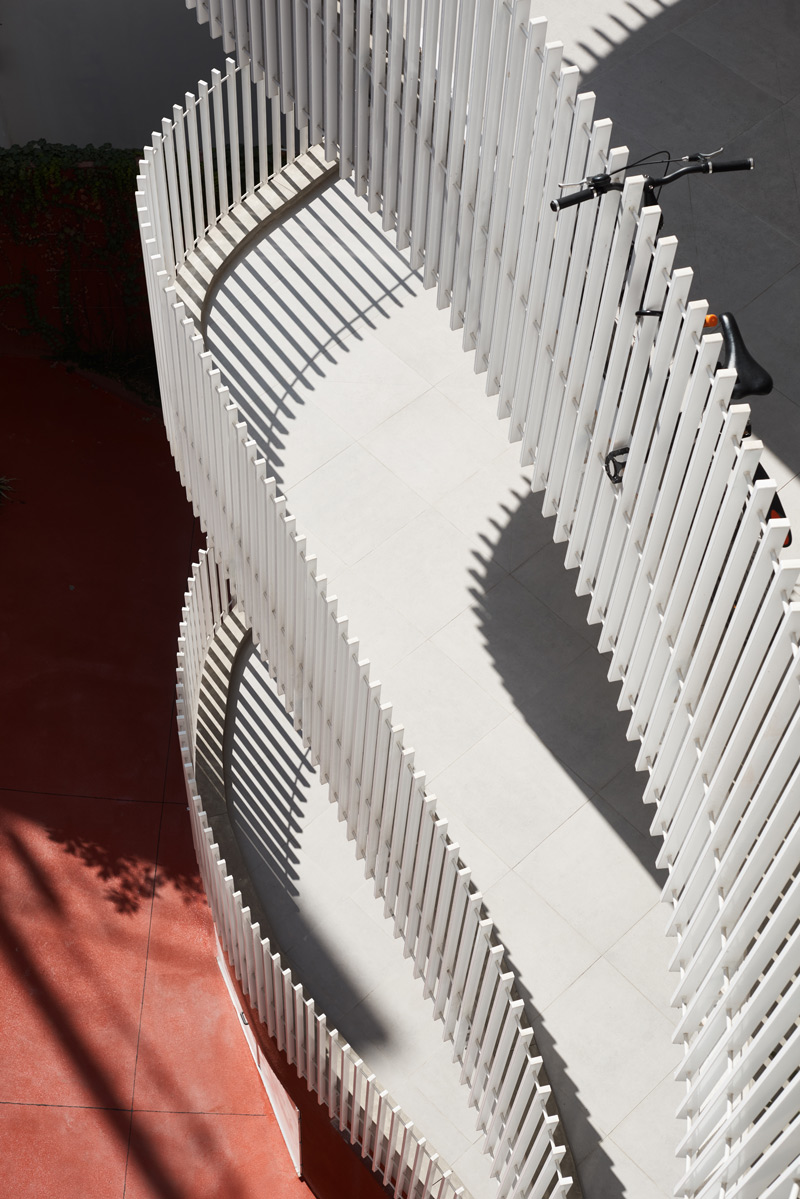
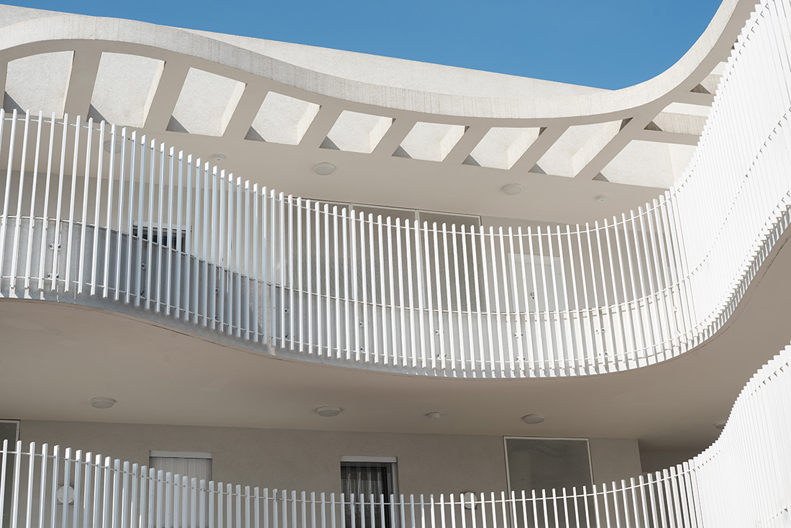
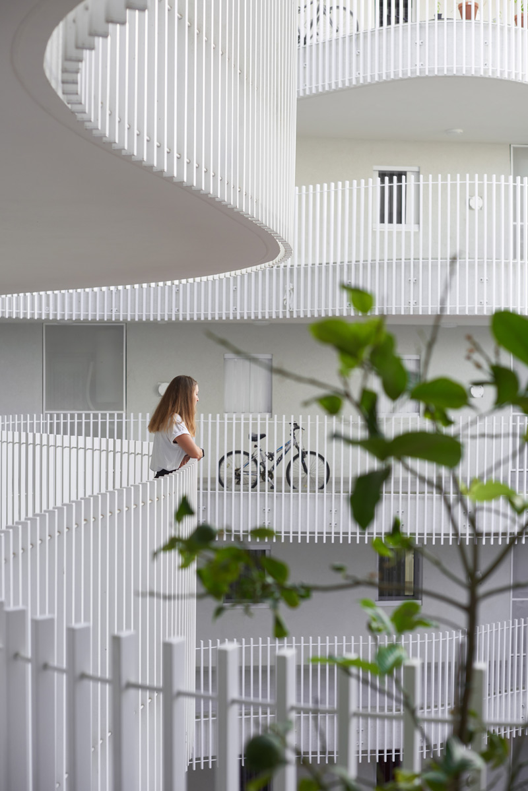
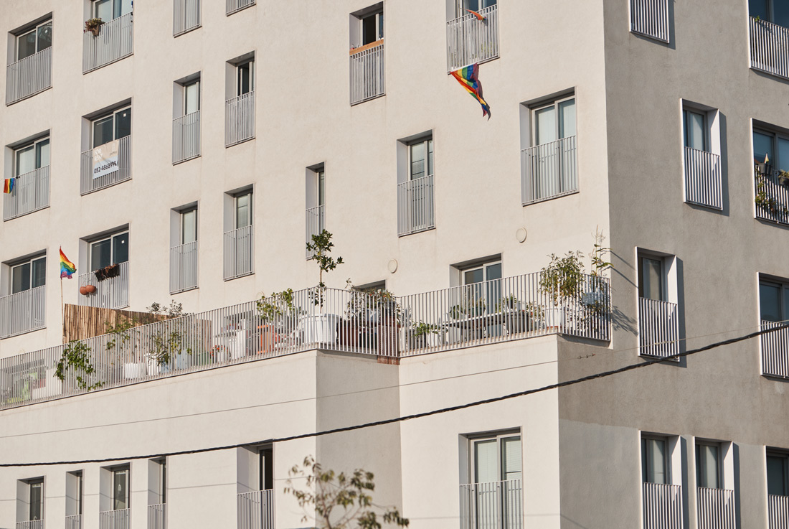
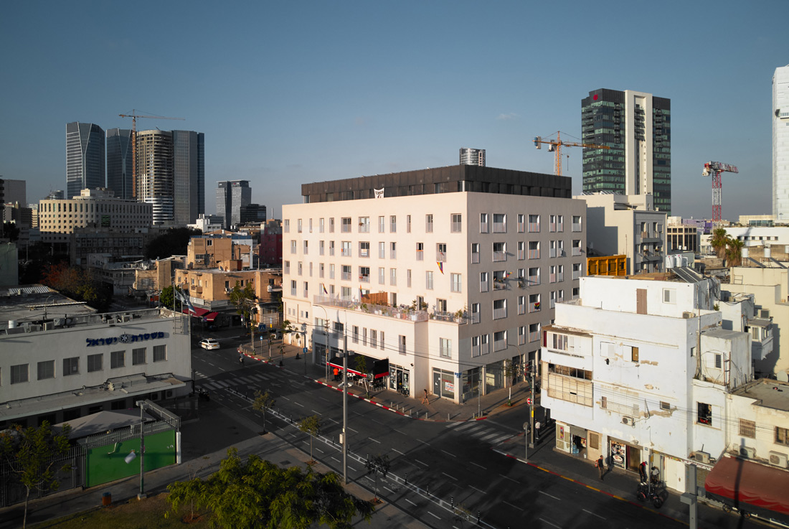
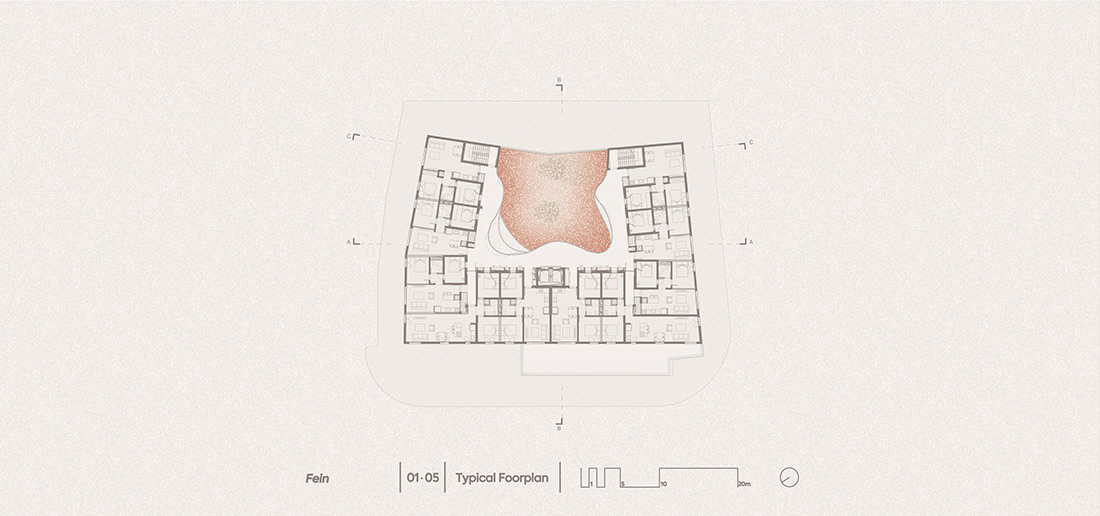
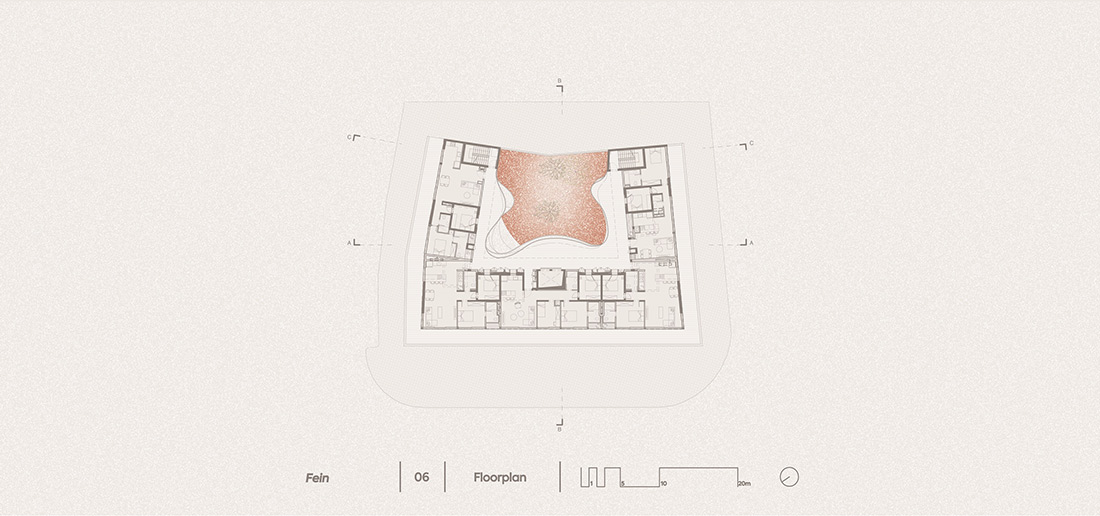
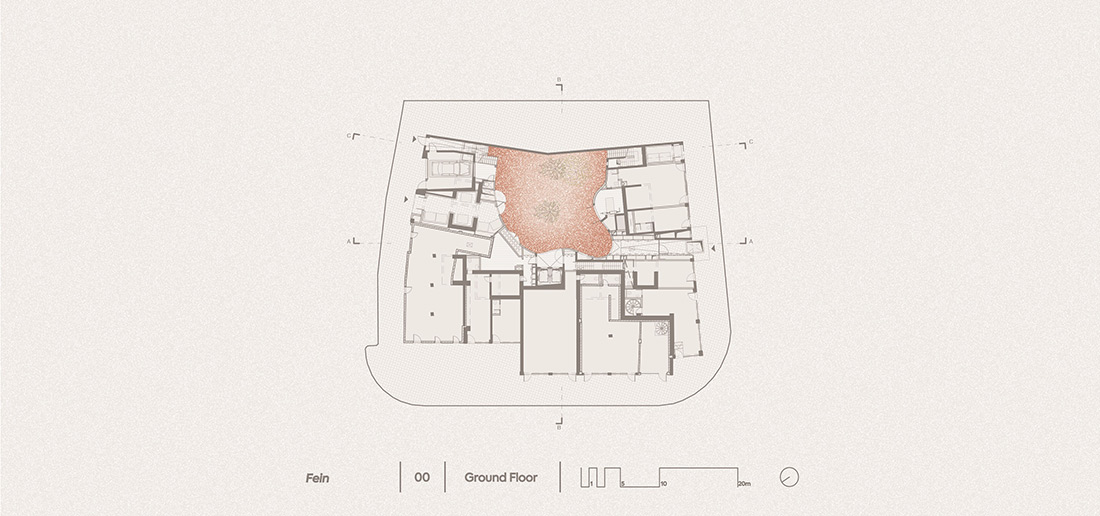
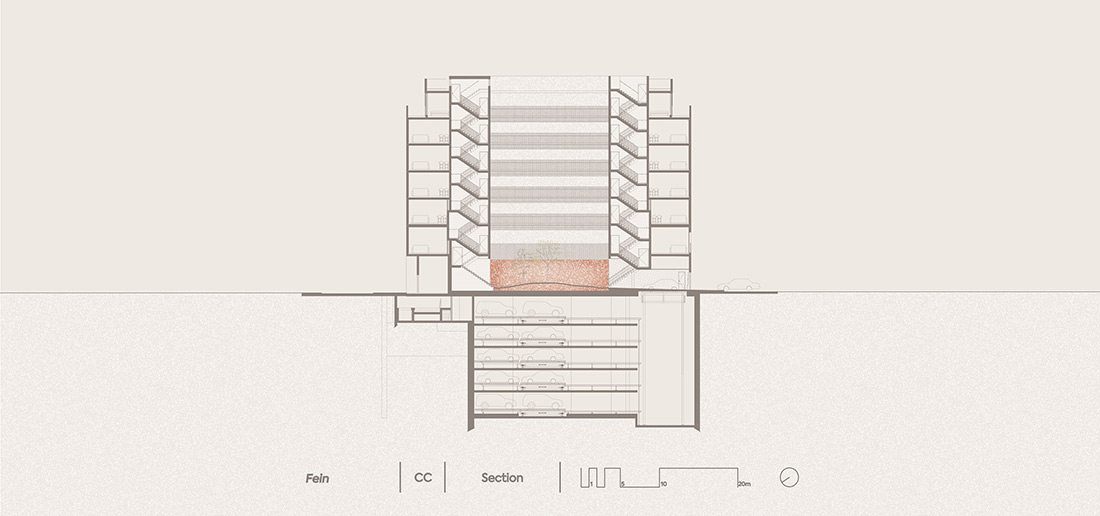
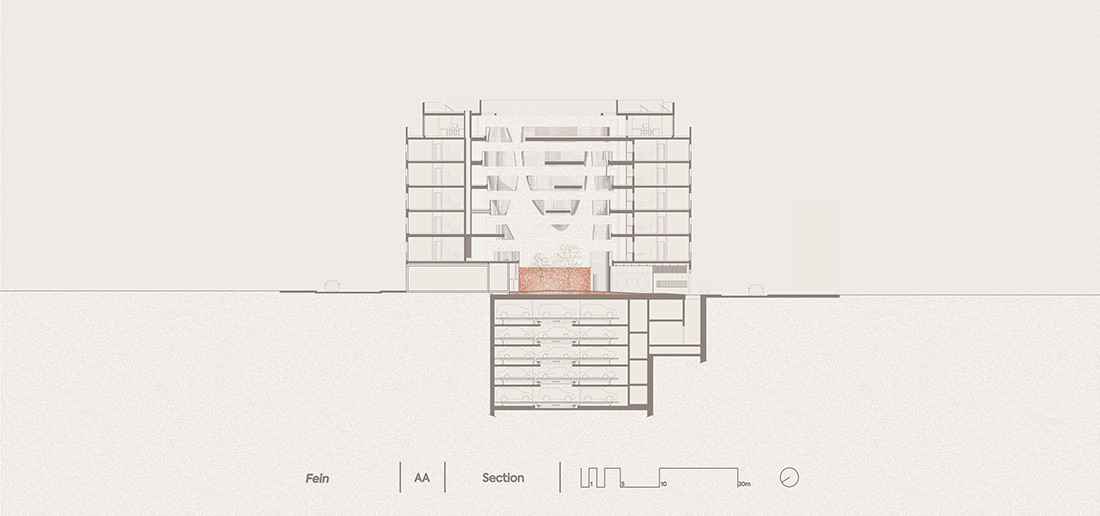
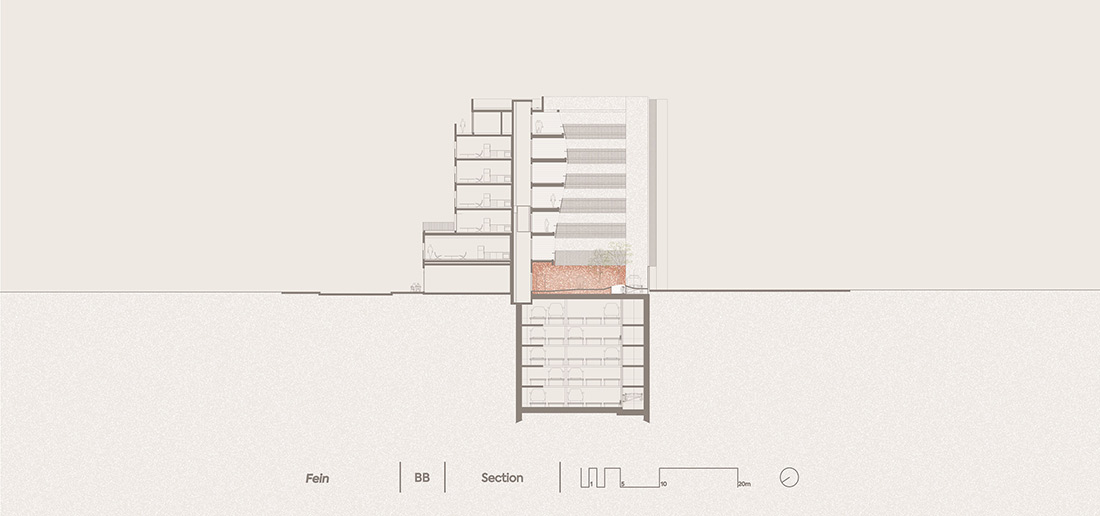
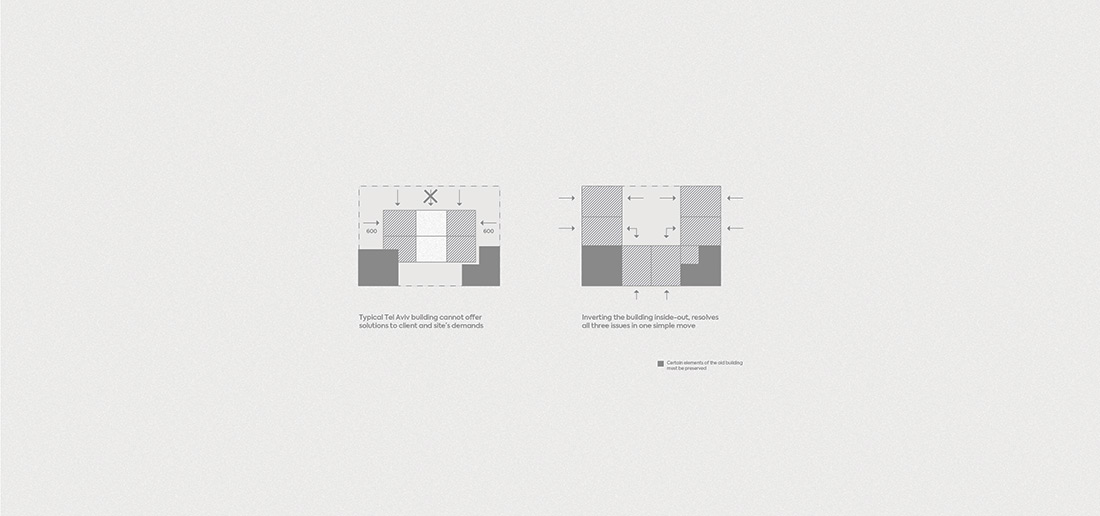
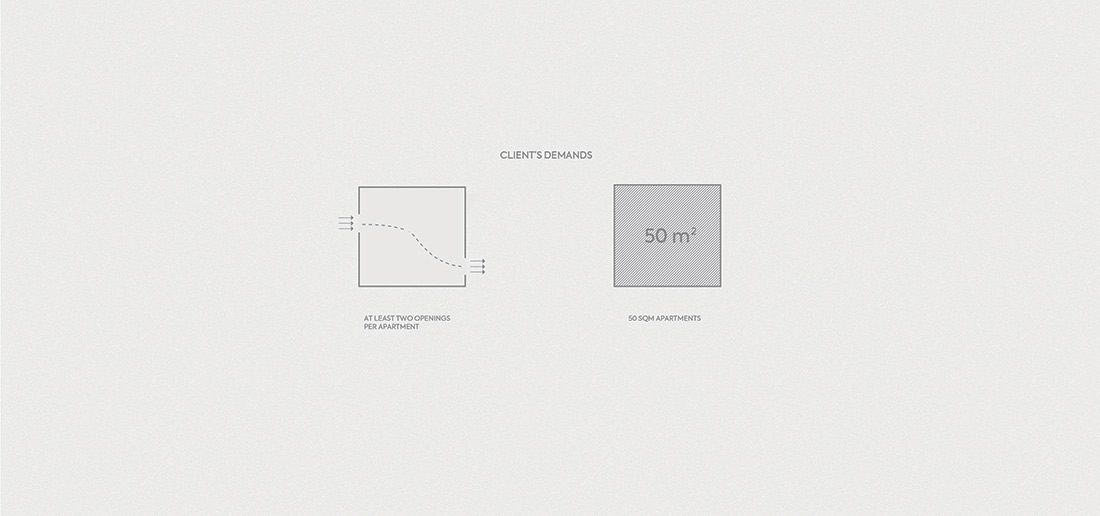

Credits
Architecture
Oded Fux, Smadar Efrati
Team
Gal Ravit, Idan Agiv, Ido Aziz, Keshet Rosenblum, Oife Gala, Svetlana Tanunina
Client
Private
Year of completion
2021
Location
Tel Aviv, Israel
Total area
6.400 m2
Project Partners
ZP Building Company Ltd.



