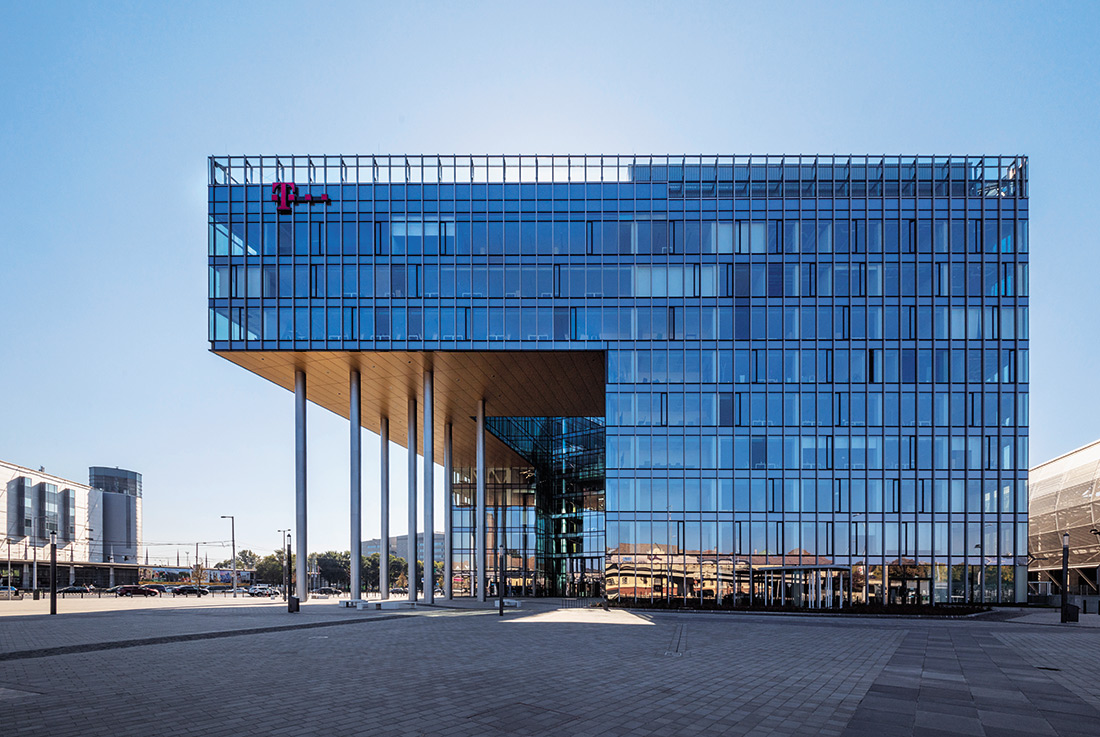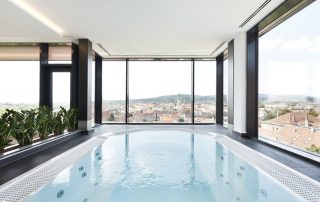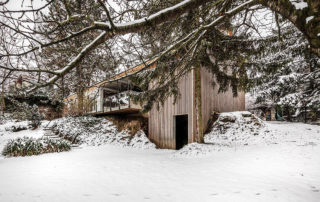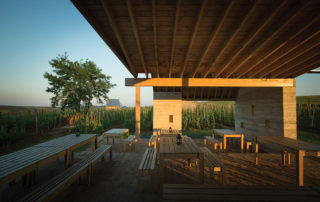Hungary’s largest cutting-edge, build to suit headquarters and office development to date – as well as one of the country’s most innovative, eco-conscious office buildings, completed for Magyar Telekom and T-Systems Hungary. It provides nearly 105.000 square meter properties, nine floors of contemporary office spaces for a team of more than 4.000 people. The new headquarters represents long-term value and a modern workplace including energy-saving, sustainable and smart technologies, and people-friendly interior spaces. It is also a prominent landmark in Budapest with its excellent location at the gateway to the city center. Apart from the office space, the building has two restaurants and two cafés, a conference center with a capacity of 300 people, a fitness and wellness center, and a 200-meter outdoor panorama running track on the top. An internal garden totaling 2,000 square meters — complete with a 150 square meter indoor pond — will help ensure the maximum comfort of employees.
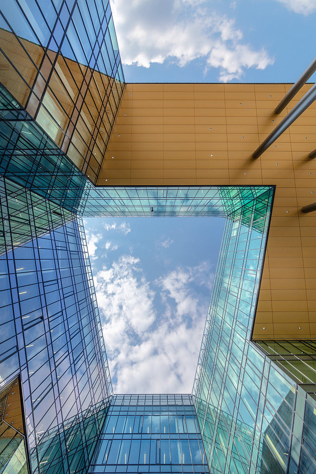
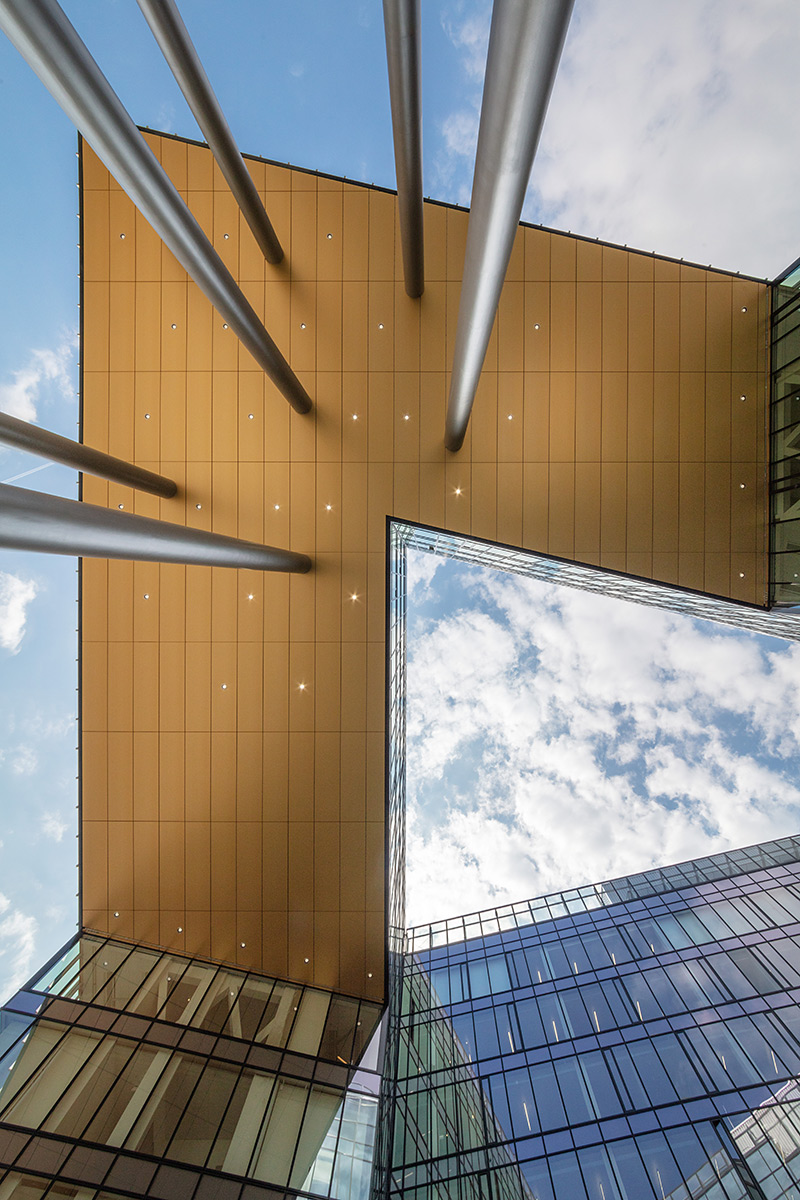
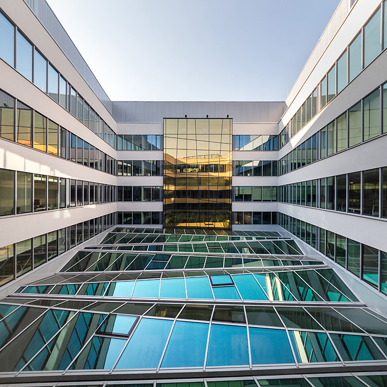
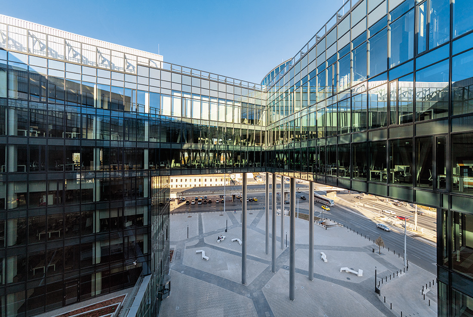
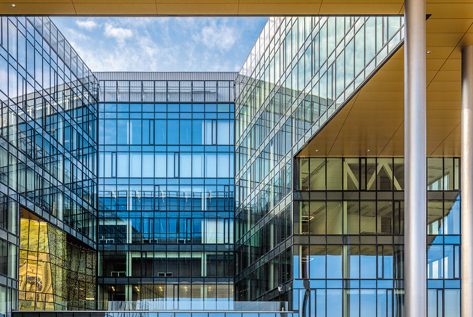
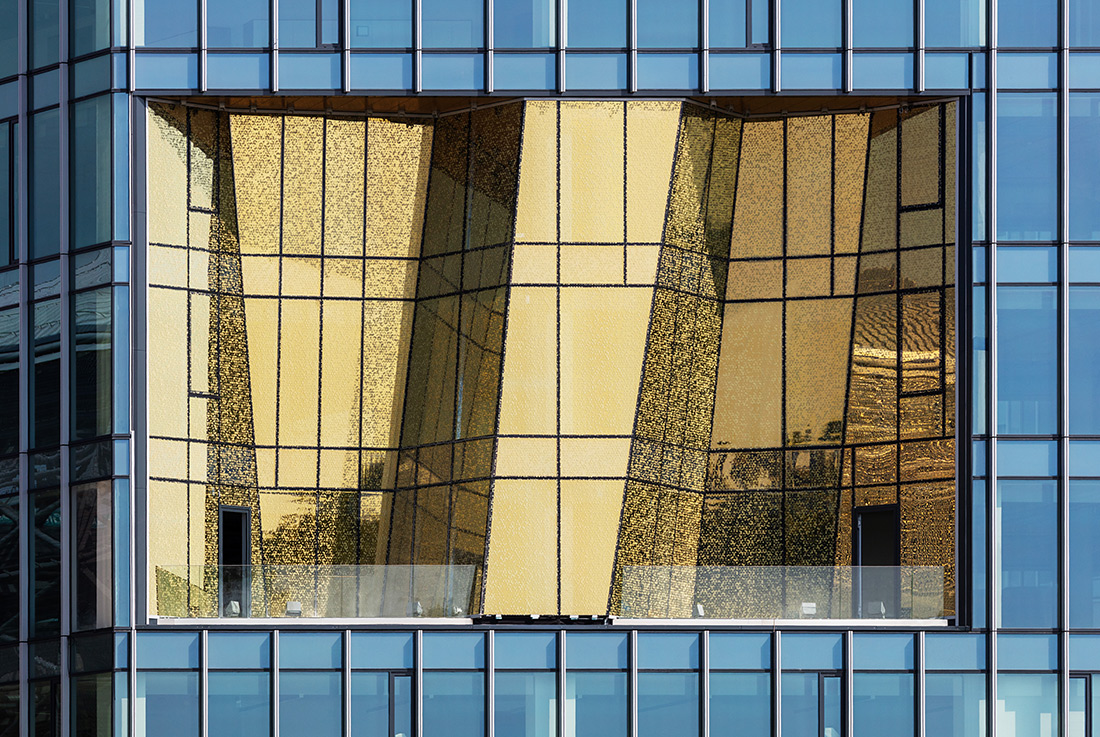
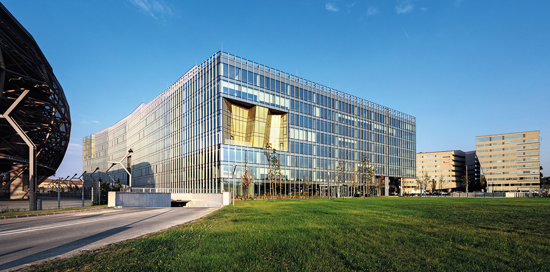
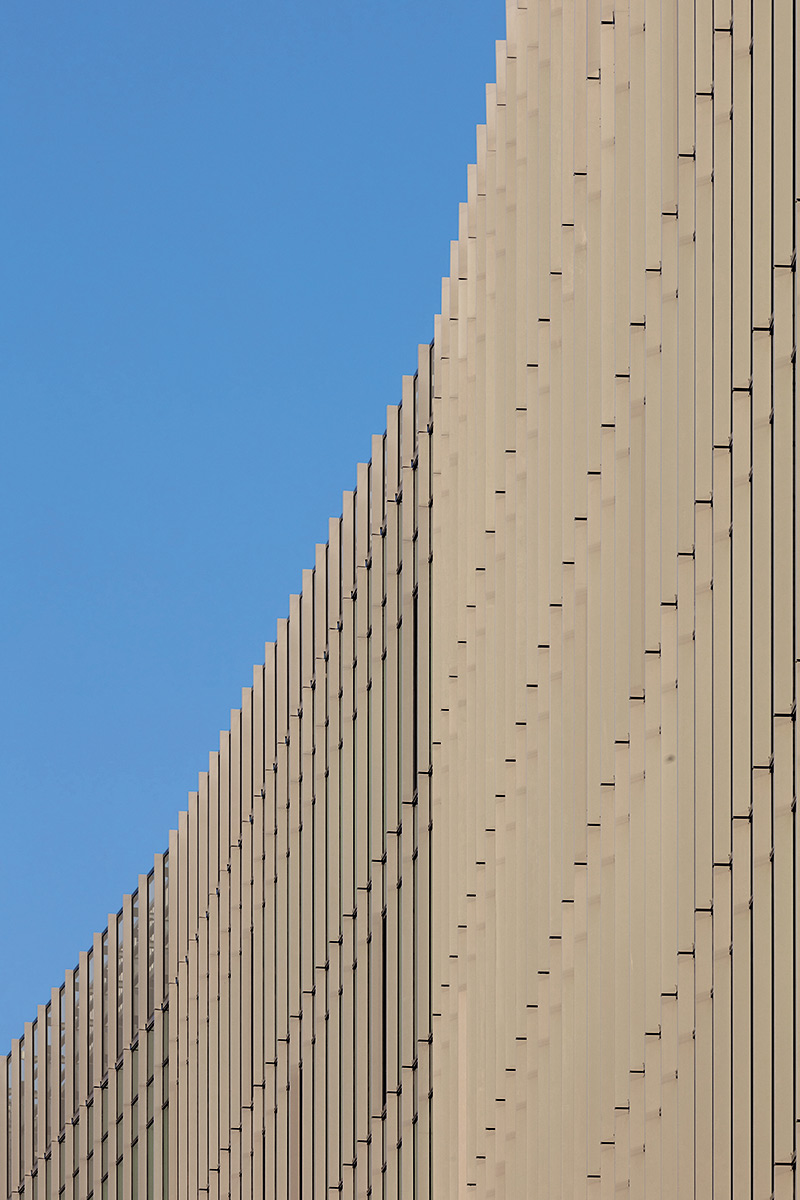
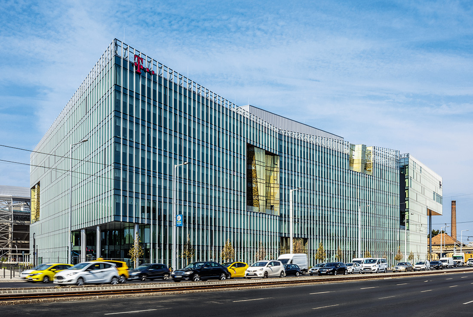
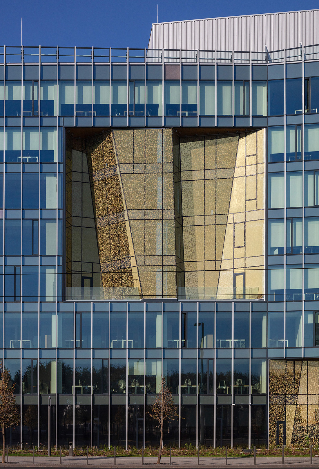
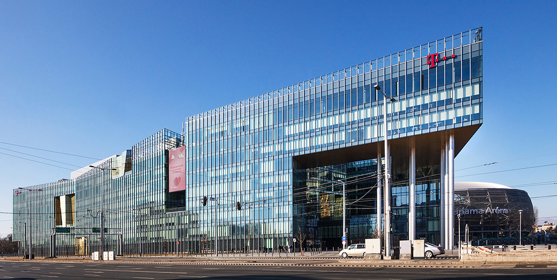
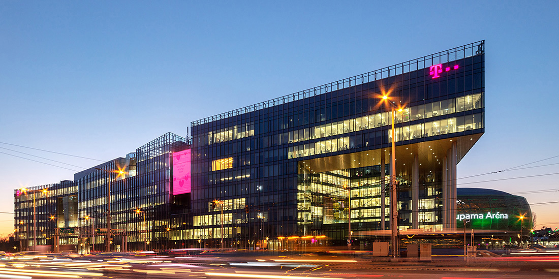
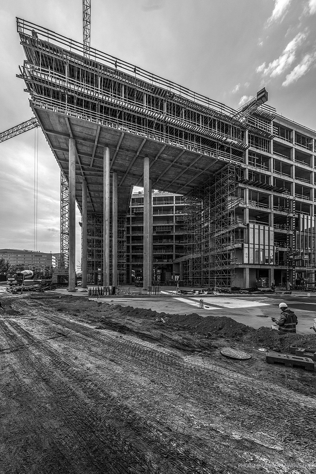
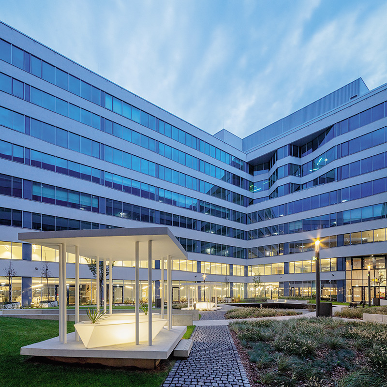
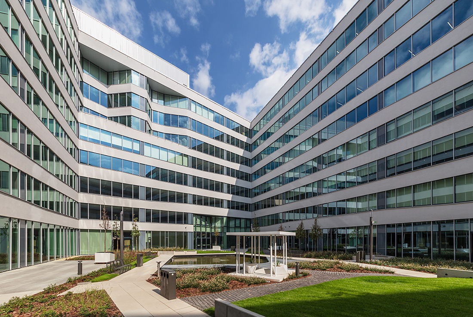
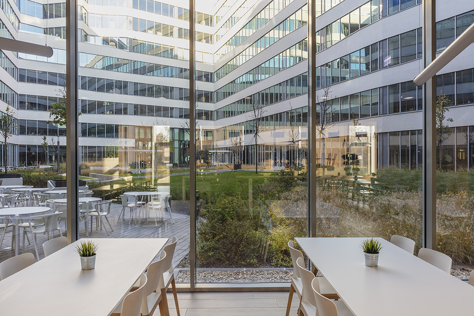
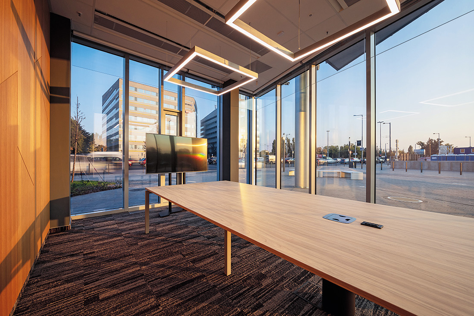
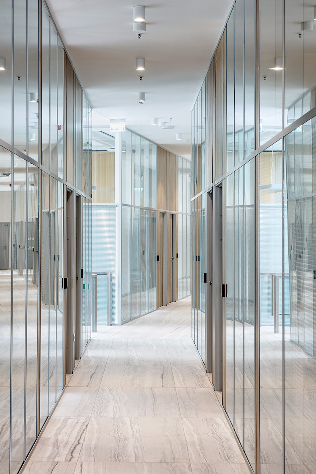
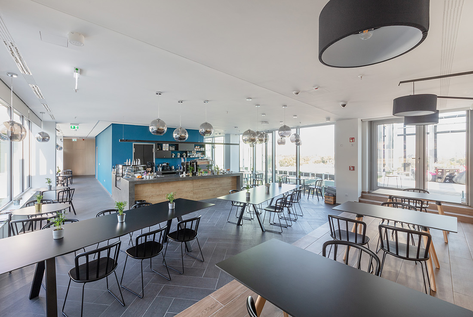
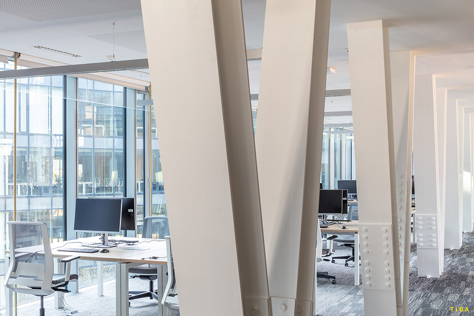
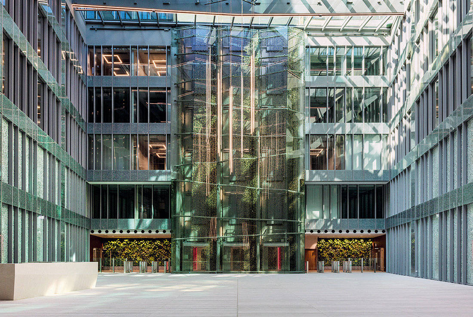
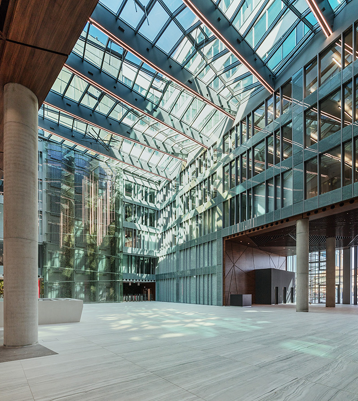
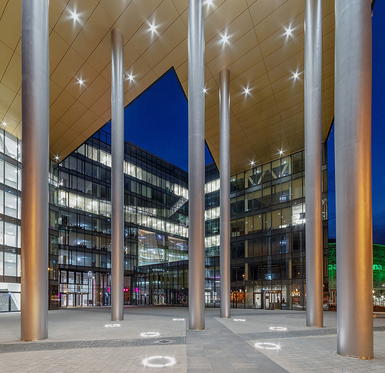
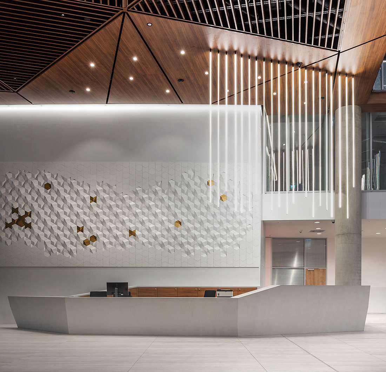
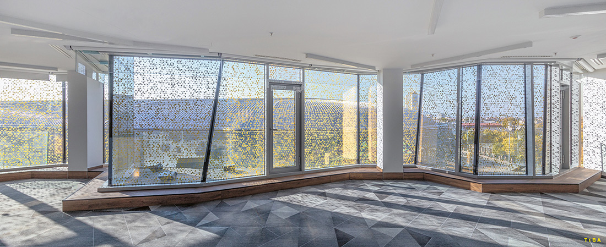
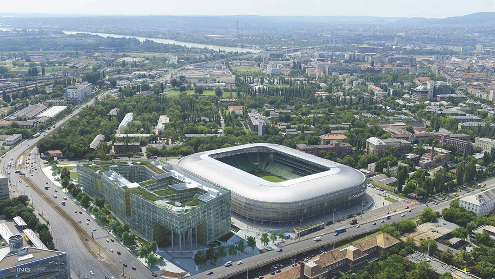
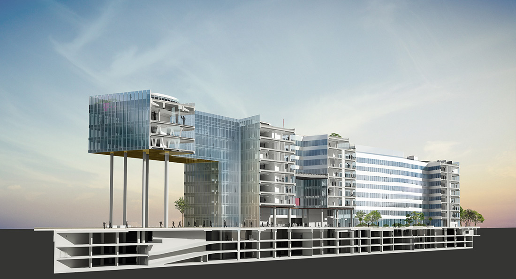
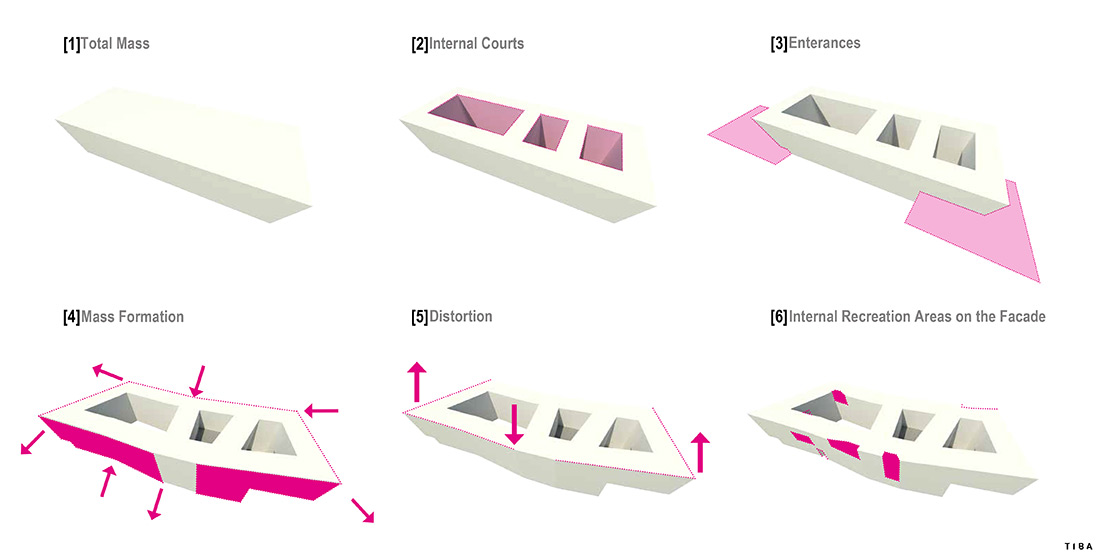

Credits
Architecture
TIBA Architects Studio
Lead Architects
János Tiba, Viktória Honti, Flóra Kőszeghy, Melinda Matúz (Concept Design), Zoltán Király, Balázs Beczner, Viktória Honti, Tamás Niczki DLA (Execution Design)
Architect Designers
Balázs Beczner, Zoltán Bozsik, Gabriella Elekes, István Erdei, Dániel Kócsó, Anita Mester (Concept and Execution Design), Tamás Niczki DLA
Architects
Zsófia Buzder-Lantos, Adrienn Deák, Diána Csépányi, Barna Csikai, Veronika Hajas, Márk Havanecz, Zsolt Homoki, Viktor Kékesi, Gergely Kovács, Csenge Lánszki, Patrik Márk Máder, Lóránt Perényi, Pedro Puskás, Adrián Savanyú, Zoltán Virágh
Project Management
Viktória Ladányi, Eszter Schmolczer
Client
Wing Ingatlanfejlesztő Zrt
Year of completion
2018
Location
Budapest, Hungary
Total area
105.000 m2
Photos
Tamás Bujnovszky
Project Partners
Market Építő Zrt.



