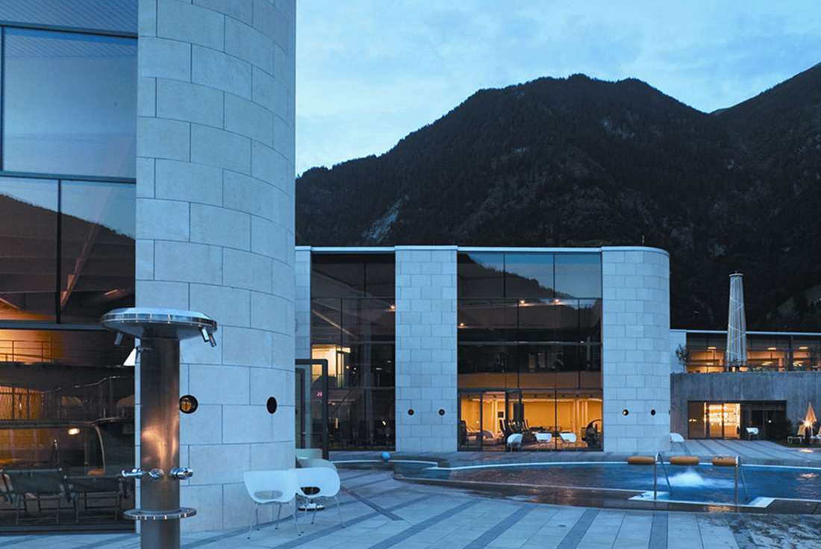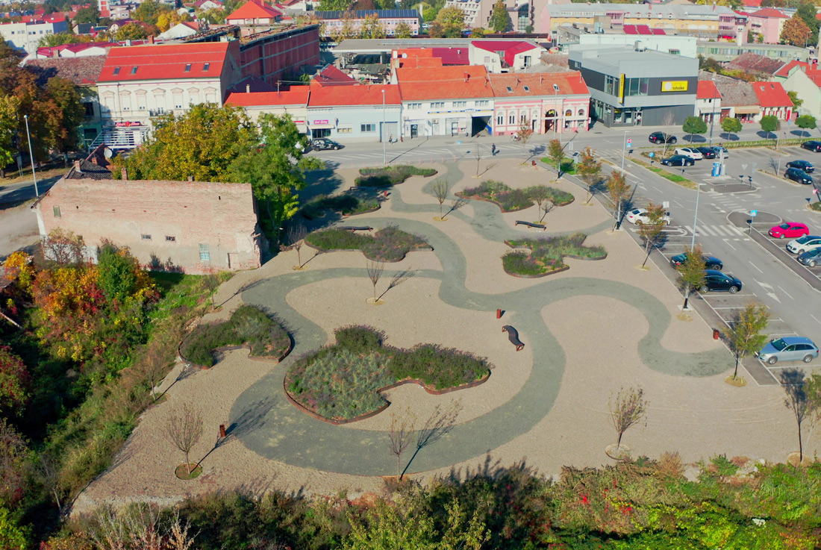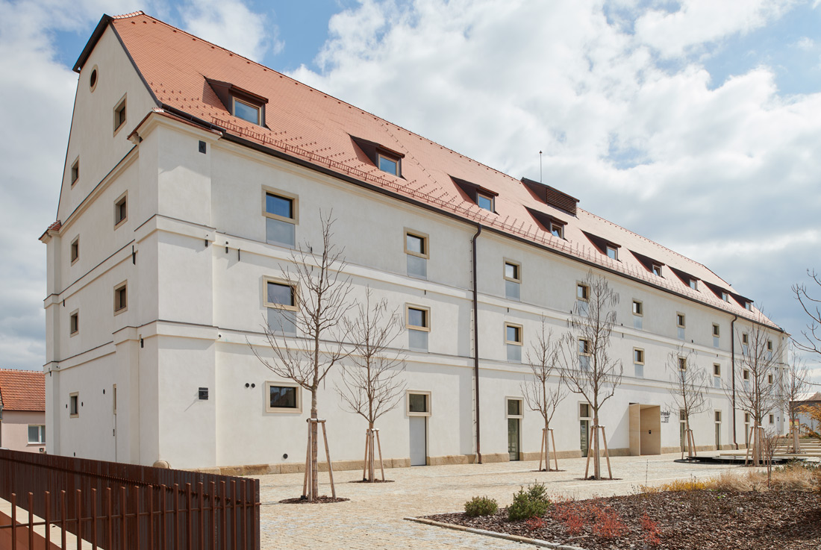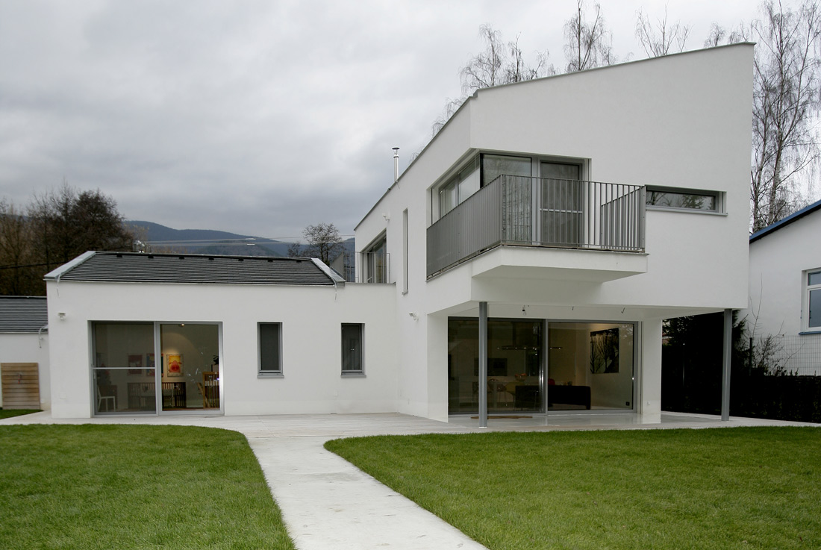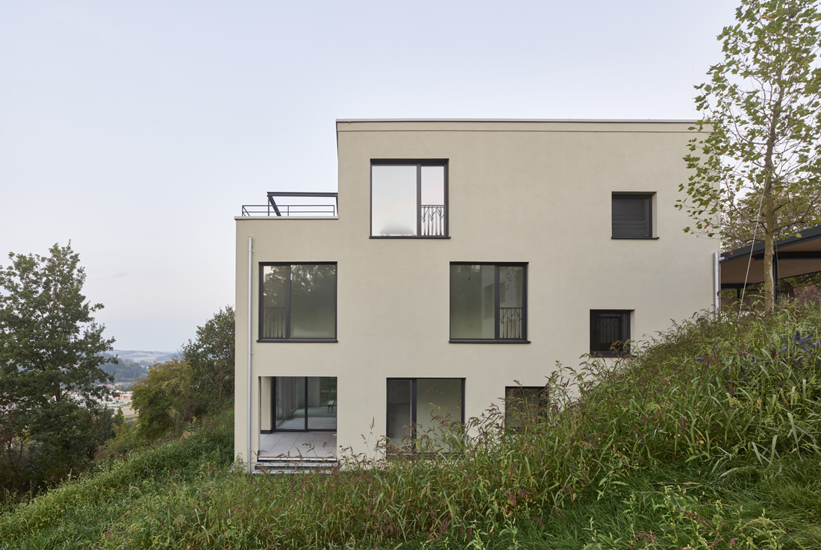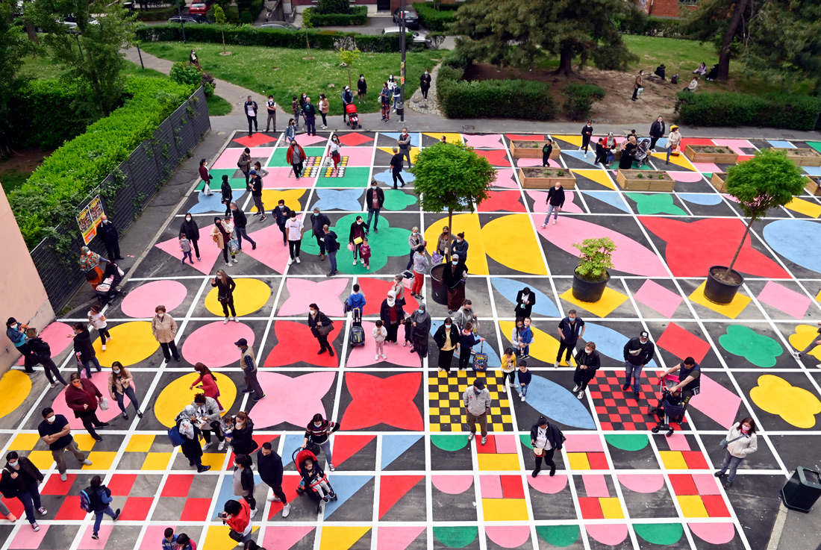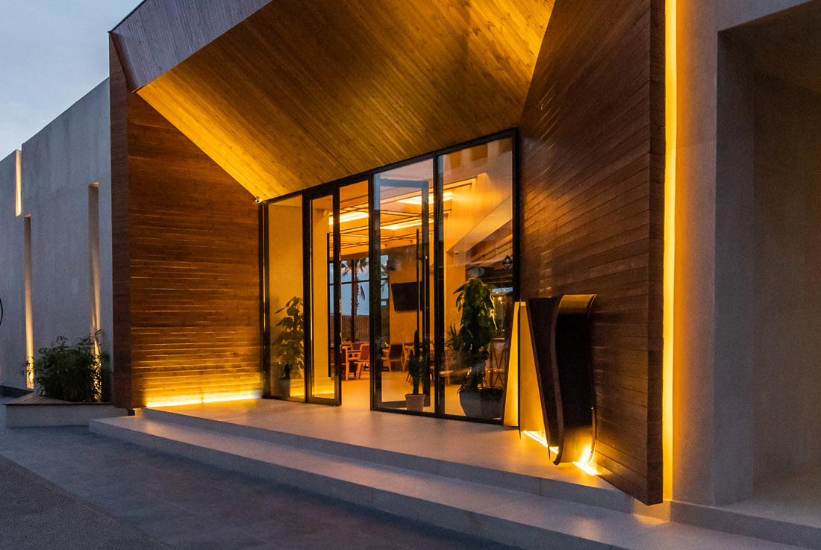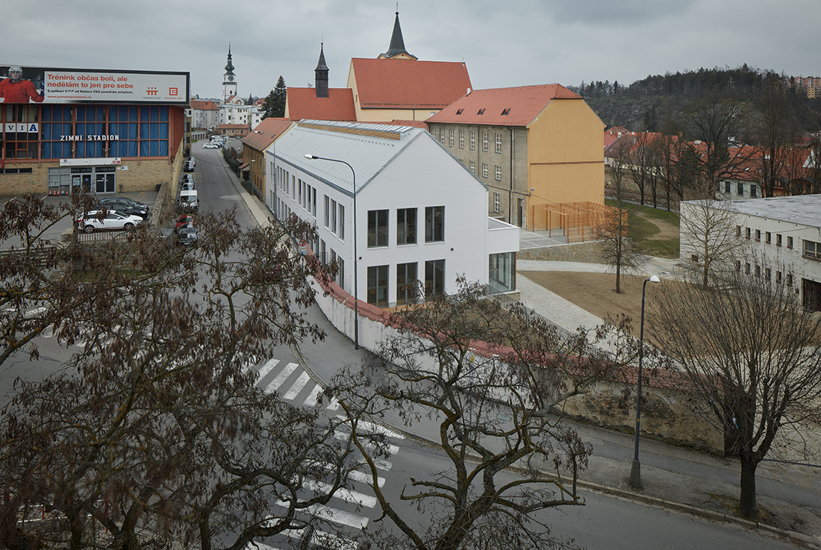ARCHITECTURE
Skyline Plaza
The Skyline Plaza residential and business building consists of two units / two buildings that are dilated. These buildings called O3 and O4 have a common basement floor / garage that extends below the buildings and below the plateau on both sides of the buildings. The lower building O3 consists, in addition to the basement floor, of a ground floor, 8 residential floors and a flat roof, ie an
Alpentherme Gastein
Opened in Bad Hofgastein in 1971, this spa known as the “Temple of Baths” was revitalized by a complete redesign, renamed the Alpentherme Gastein, and nearly tripled in size with the addition of new spaces facing towards the Gastein Ache and park grounds. The spatial composition of the sprawling complex is derived from a sensual design concept in response to the charming local setting in the midst of the mountainous
Smart Alpine, Salzburg
For the Carpe Solem Resort we designed stylish building structures to create a large, family-friendly and high-quality relaxation area. The mountain range enthroned above the resort served as a first in spiration and leads through the whole design of the building. The apartment resort with 79 luxurious holiday apartments offers relaxation, cultural history and a comfortable holiday atmosphere with the highest standards for up to 300 guests. The alpine
Renovation of Collegium Emericanum Seminary, Bratislava
An early baroque style seminary (Latin name: Collegium Emericanum) became part of Kapitulska Street in 17th century, built on two medieval land parcels. The building underwent series of adaptations till 2017 when complex renovation was needed for its future use. The client required an office area plus three apartments for a short-term accommodation. The building was to be presented in its baroque appearance with moderate changes to original layouts. A
Board game park Slavonski Brod
Park was created on an area that was improvised parking lot, in the middle of the city Slavonski Brod, Croatia. Main challenge of the project was how to treat the surface of future park which was covered with a thick layer of compacted stone material. Park has a temporary character, until the space gets a new purpose, therefore, all built-in elements are mobile and can be moved to another location.
Lotrinsky Hotel, Velke Pavlovice
The baroque granary in Velké Pavlovice is a significant technical monument built in the 18th century that was used to stock communal grain. While the ground floor of the four-storey building is rib vaulted, stone columns support the second floor and carved wooden columns the third. We designed a technical building underground as a way to preserve the building\'s uniqueness by minimising interventions. The sloping apricot roof evidences our aim
Family House BSM, Martin
The new construction of a family house in this project is designed as a two-storey building designed for housing a young family with two children, where we place the living part of the house and the guest room on the ground floor. The floor is designed for use as a night part of the house. The mass of the building is situated around the atrium with a connection to
House Absdorf
Situated on the narrow, deep plot in the middle of a village, the design is based on the typical “Streckhof” (long yard) settlements of the area. The side building faces the street, behind it, somewhat hidden, is the main building. Exterior and interior spaces, garden and courtyard flow into one another. The courtyard is sheltered, the garden opens up to the backside. For the clients it was clear from
Living at the vineyard, Schlüsslberg
Two rural villas with three apartments each have been built high above the Trattnachtal. The two houses are embedded horizontally and vertically in relation to each other in the south-facing slope. The common entrance level - the filigree flight roof construction - is located on a plateau in the slope. The buildings were built using a mixed construction method, all components not in contact with the ground are ecologically
Quadra, Milano
Serena Confalonieri presents “Quadra” as part of the initiative, promoted by the Municipality of Milan, “Piazze Aperte”: a graphic art project for the enhancement and characterization of tactical urbanism interventions in specific city areas. Quadra is part of the redevelopment activities of a former parking lot in Via Val Lagarina, in Quarto Oggiaro district, in collaboration with the volunteers of the Milanese association WAU! and with the students of
Zins Beach Bar, Durres
Located on the Adriatic Sea coast, in the Currila beach, Durres, the architectural concept of Beach Bar Zins came up from the desire to integrate an object with clean facades but with dynamic movements of volumes, that adapts to the changing style of the city of Durrës. The main goal of the project has been to create a space visually inspired by Mediterranean warmth. The building consists of two main
Extension of the Catholic Grammar School in Třebíč
The extension of the grammar school is an intervention into the existing school complex, which is located in the former Capuchin monastery in Třebíč. The new building replaced one-storey temporary building from totalitarian era. On the south side, the extension follows direction of a neighboring building; on the north side, it creates an inner courtyard connected with an outdoor classroom. The layout of the first floor opens through a



