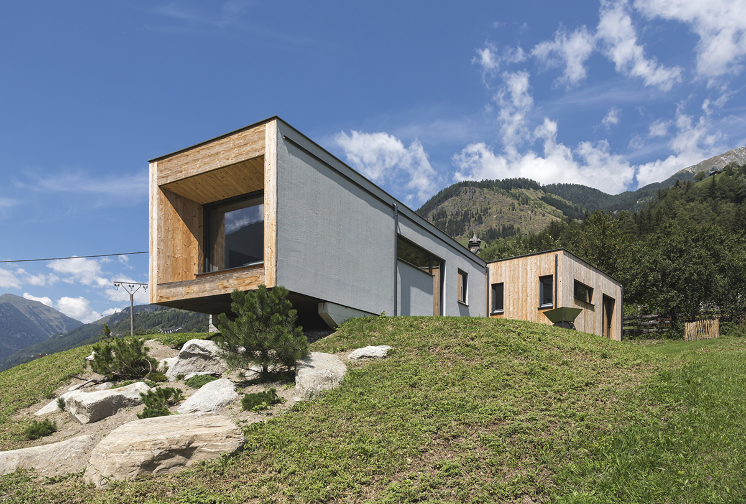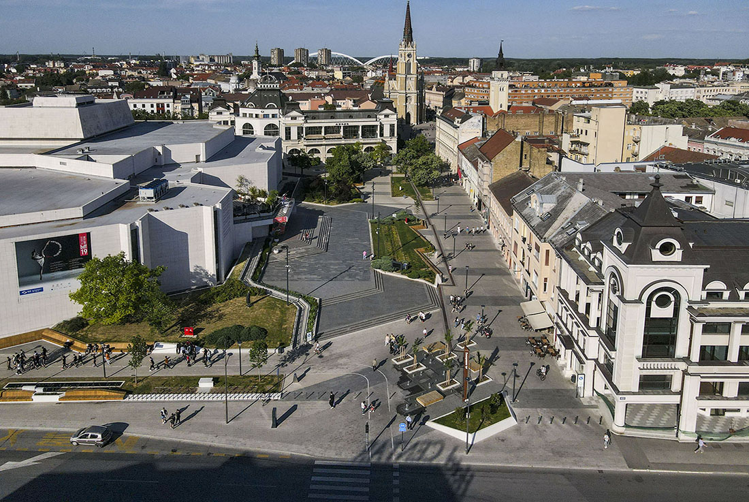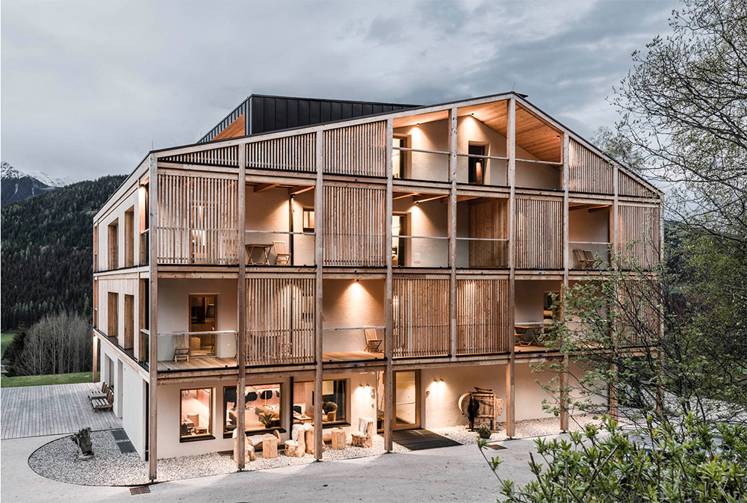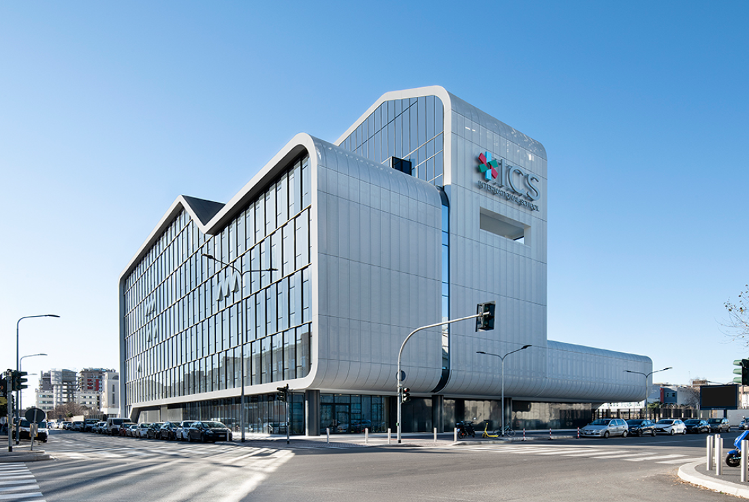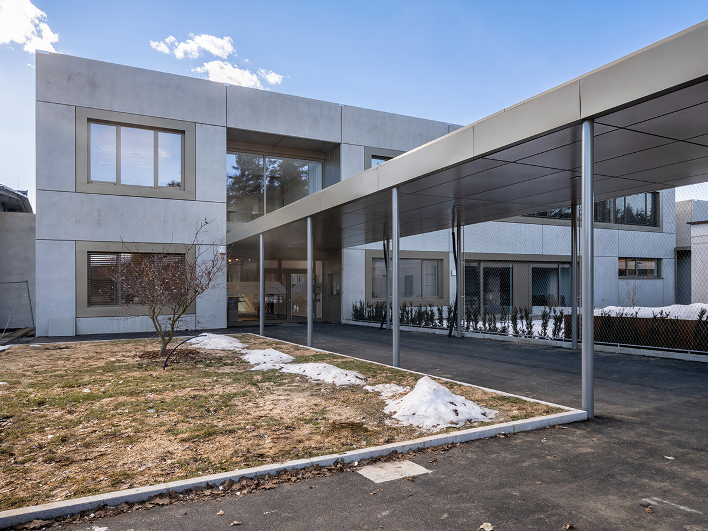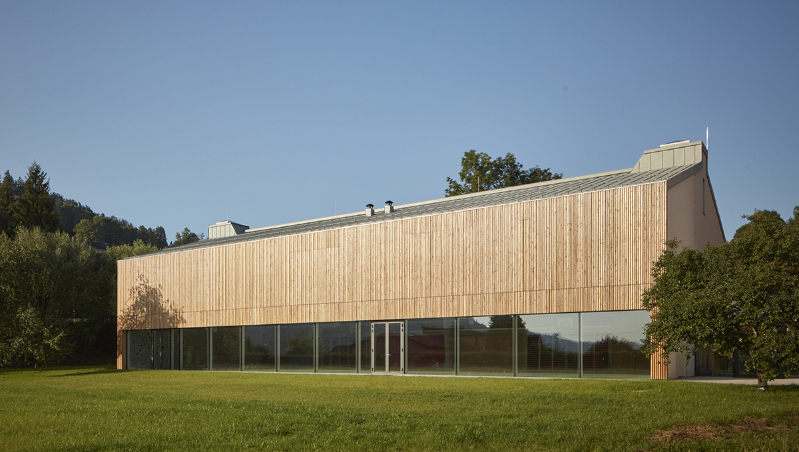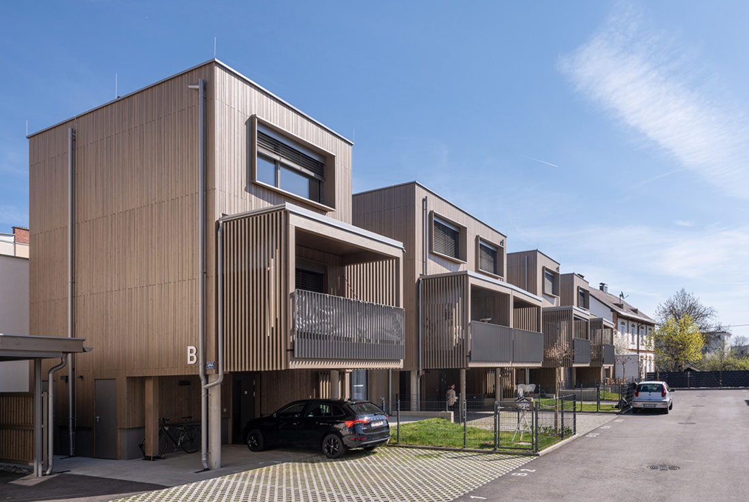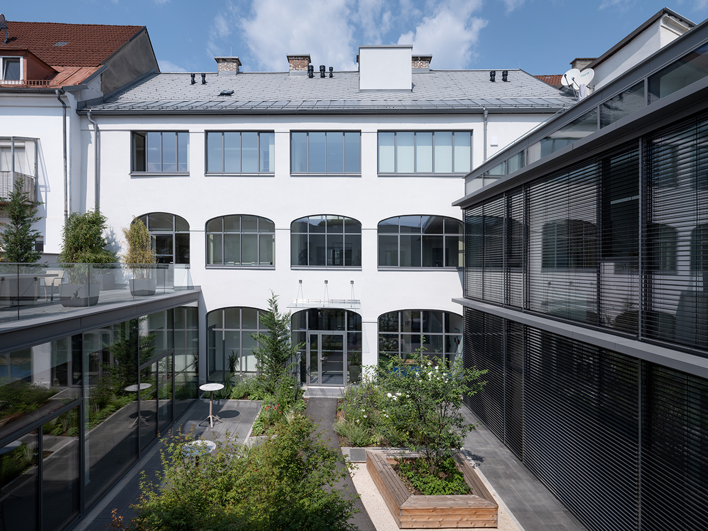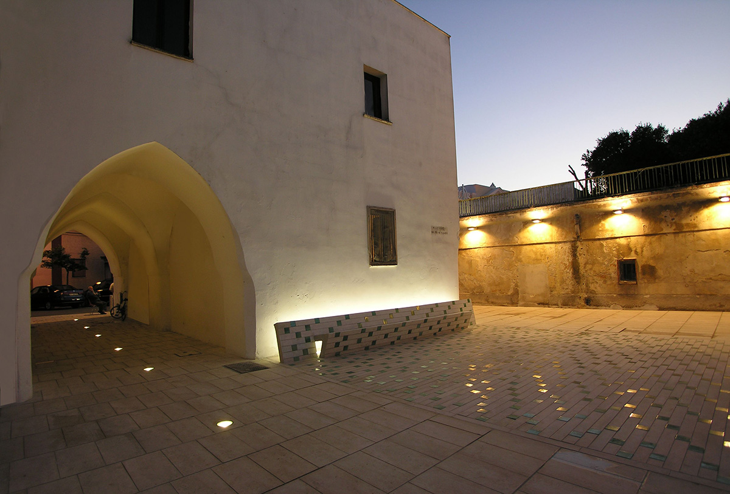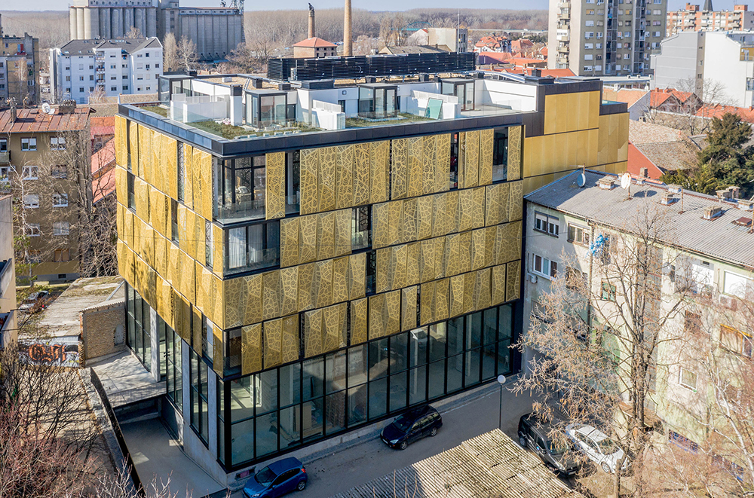ARCHITECTURE
Commod “Focus”
A brilliant floor plan paired with a spectacular location in the middle of the Carinthian mountains has taken into account the residents' desire to "bring the outdoors in". The design of the house combines coziness, openness, and practicality with a wow effect. The modern living room window, which cantilevers freely into the hillside, forms an exciting contrast to the stone tower and the Castle. Commod "Focus" is a modular
Theater Square, Novi Sad
The Theater Square is located in the old town’s core of Novi Sad, in the pedestrian zone. Existing space was devastated and needed complete reconstruction. The idea of the project was to provide quality spaces for socialization and custom-made urban design. The project includes the complete reconstruction of infrastructure, paving, public and decorative lighting, horticulture, and urban furniture. As a reminder of the former Little Jewish Street, which existed
Hotel Gailerhof Welsberg
The Hotel Gailerhof is located at 1200 metres above sea level in a panoramic position in Welsberg, South Tyrol. The combination of the building's materiality with the generous balconies, which filter the landscape out of the rooms create a high-quality semi-outdoor area. The absence of a roof overhang with an off-centre ridge and the staggered larch wood façade made of wood from the owners' own forest create a unique
Campus Symbiosis ICS Milan International School
The new Campus of ICS Milan International School is located in the masterplan of Symbiosis, the new Business District of Covivio, south of Fondazione Prada, which already hosts the headquarters of large international companies. An iconic volume, generated by the juxtaposition of two blades with different profiles and marked by verticality, opens the interiors to the surrounding context, with ample terraces that mark the perspective articulation. Large glass surfaces
Büro-und Werkstättentrakt TAG Ruden
The industrial site of the Trans Austria Gasleitung GmbH in Ruden, Carinthia, was originally built in the 1970ies and was adapted to the requirements of a modern industrial estate several times throughout the years. As the existing office and workshop building did not meet the modern standards anymore the client was looking for a new and innovative design solution. The existing supply unit wing stays unchanged.
Nový Hrozenkov Primary School Sports Hall
The sports hall is located in the small town of Nový Hrozenkov, nested in the valley of the Bečva River, which flows through the Vallachian landscape in the eastern corner of Czechia. The architects wanted to bring to the town contemporary architecture that would fit in while introducing something fresh and original. There are more stages of the project; besides the sports hall, revitalisation concerned the main school building
BKS Holzquartier
At St. Veiter Str. 58 there were several existing buildings with a utilization mix out of residential and commercial units. The client wanted to develop a new residential (green) building. During the design process, it became clear that the goal was to keep the existing building on the roadside of the property which was built at the turn of the last century, whereas the other existing buildings should be
BKS Eberwein Klagenfurt
Alongside the St. Veiter Straße (Klagenfurt) the building - formerly known as the chemical cleaning service “Eberwein”– is located between other Gründerzeit houses. The building was originally constructed in the 19th century and had been vacant since 1991. In 2017 the property´s new owner (BKS Bank) started its collaboration with Architektur Consult to work on different concepts for a new utilization for the building. One of the biggest architectural
Piazza Don Bruno Falloni a Monteiasi
The goals of restoring the little square “Don Bruno Falloni” were for the new paving of the freed space overlooking the fronts of the square and the vaulted arcade that connects the square to the closer street Maggiore Lotta and the insertion of only one significative element of urban-furnishing constituted by a long seat placed on the forehead of the former Town hall (now communal center for elders). The
House Regelsbrunn
This single-family building proposes a ground-floor house solution with living rooms oriented around a small atrium. The plan footprint of the house is U-shaped with orientation to the sun, south and garden. The house is set further back from the main street to create privacy and sound comfort for the residents. The house is a low energy building with the use of a solar system to operate the house.
SK12
The SK12 residential building derives its form from the link between rules and algorithms in nature and their translation to architecture. The building is defined by its moveable golden façade panels, which explore spaces that extend function and were designed and developed to articulate its own climate by pulling the heataway from the glazing and passing it to the upward air streams. By creating different temperatures in two adjacent
Haltestelle Neulengbach Stadt
In order to make the Neulengbach Stadt stop barrier-free, the construction of two access structures with elevators to the two platforms was planned. Via the entrance in the widened base zone, one enters an approx. 10 meter high hall with a wooden ceiling resting on central supports. Glass walls span between the cantilevered concrete structure and the wooden roof, creating a sheltered, light interior space. The construction was minimized


