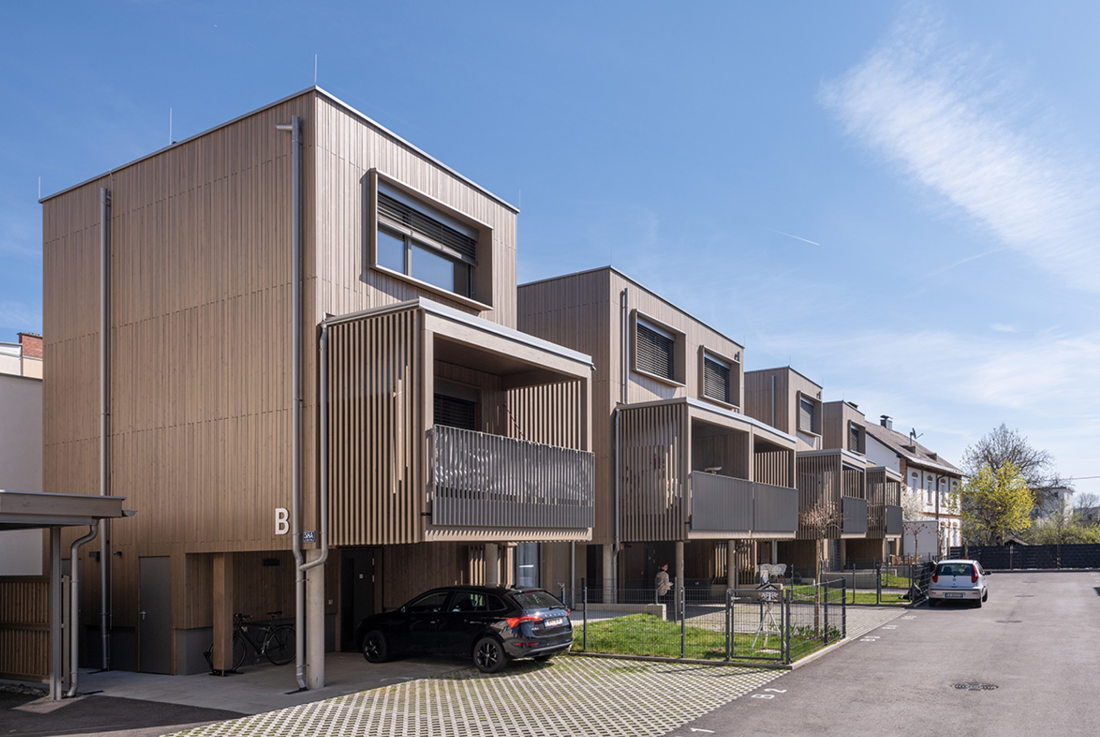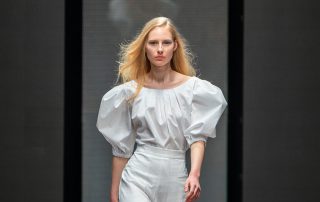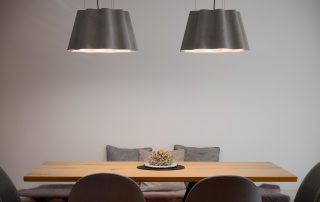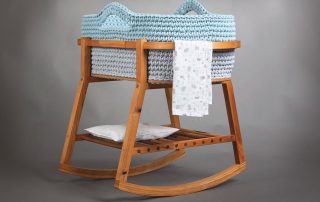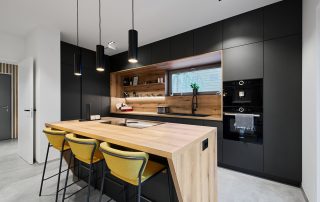At St. Veiter Str. 58 there were several existing buildings with a utilization mix out of residential and commercial units. The client wanted to develop a new residential (green) building. During the design process, it became clear that the goal was to keep the existing building on the roadside of the property which was built at the turn of the last century, whereas the other existing buildings should be replaced completely. The gap between the remaining existing building and the neighboring building should be closed partially. In the design draft, there were two rows of terraced houses to achieve a high density on the property on the one hand and to create a design that refers to the existing building heights in the neighborhood on the other hand. The buildings vary in their heights and are positioned individually to fit the layout of the site in the best way. Each apartment has its own entrance on the ground floor – in that way they created innovative terrace houses with small townhouse units. The different types split into 2- and 3-story townhouses which have either their own garden or a balcony. The buildings on the road are used as office units for the most part. Therefore these buildings create a buffer between the street and the residential units. The focus of the project is on ecology and sustainability, wherefore they did favor a certification through ÖGNI already during the design process. Finally, the project could be certified with ÖGNI in goldstandard.
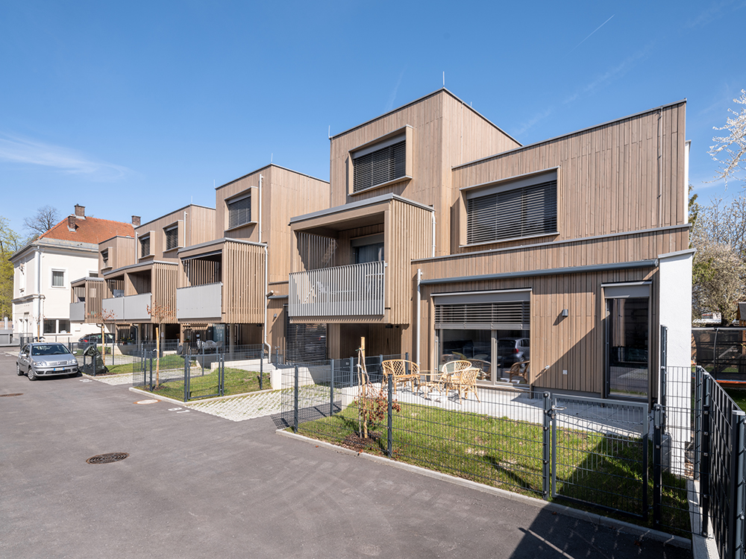
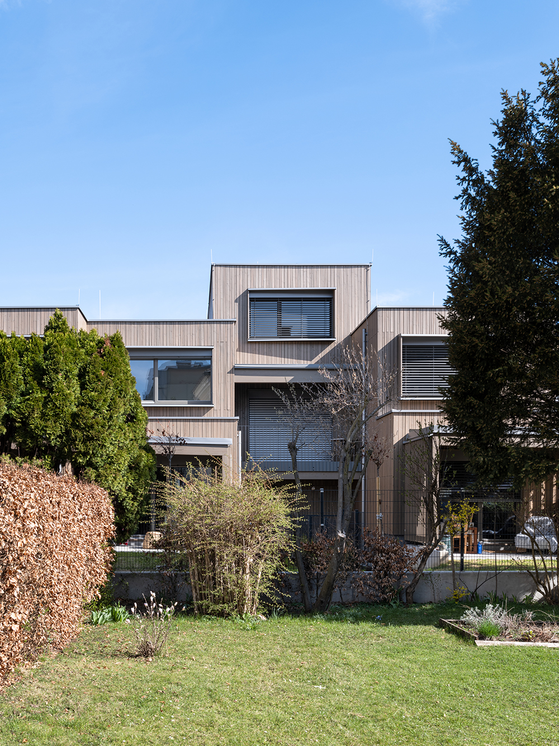
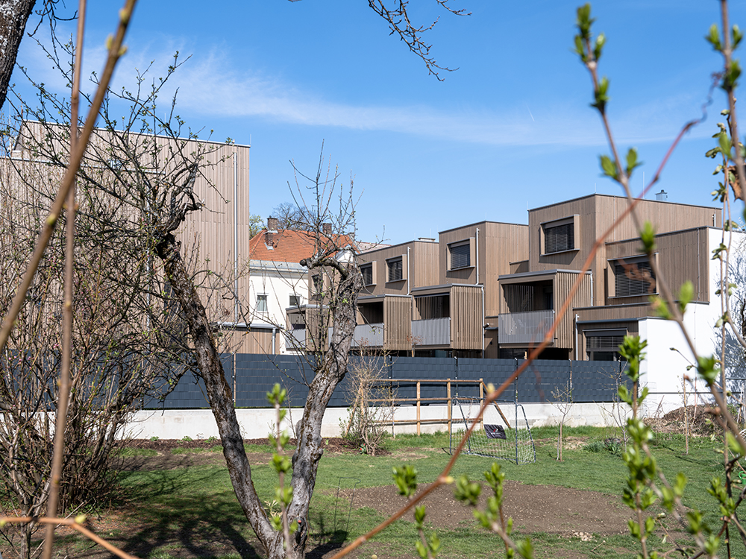
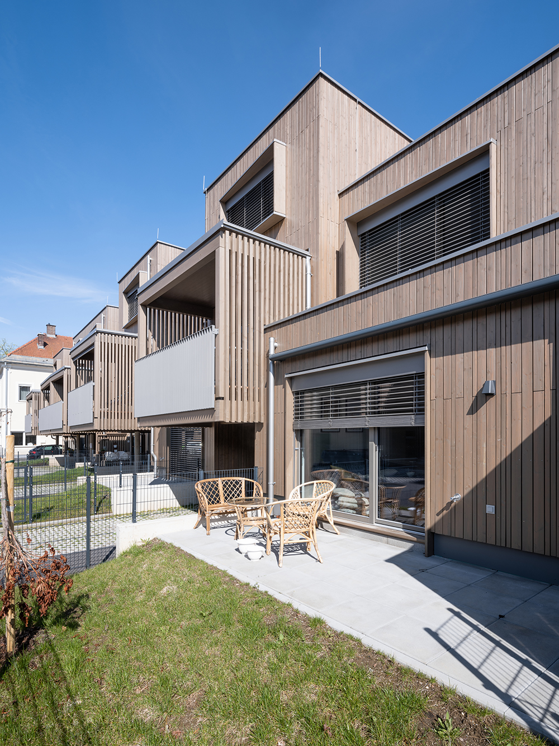
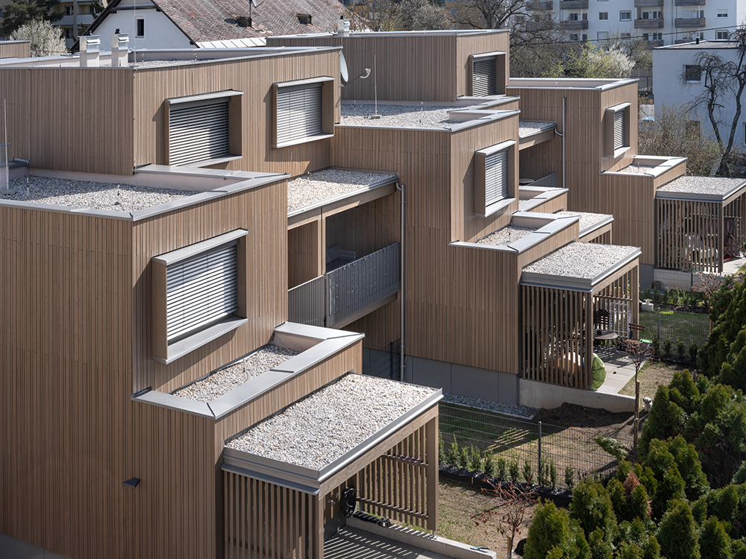
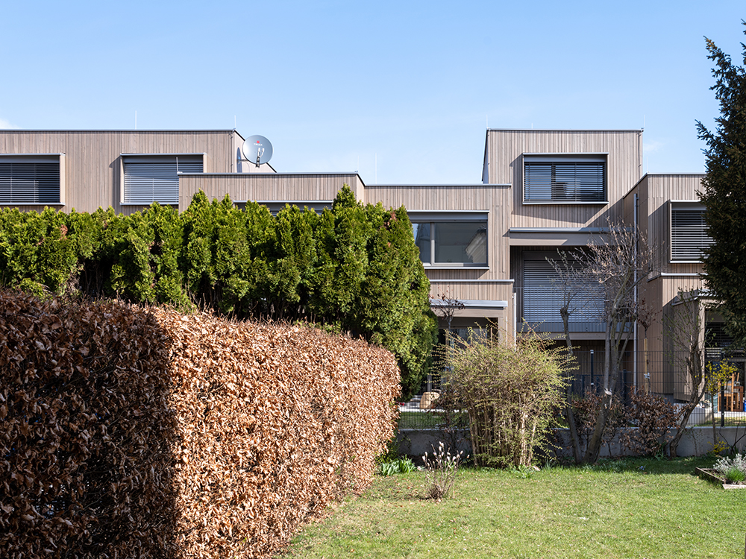
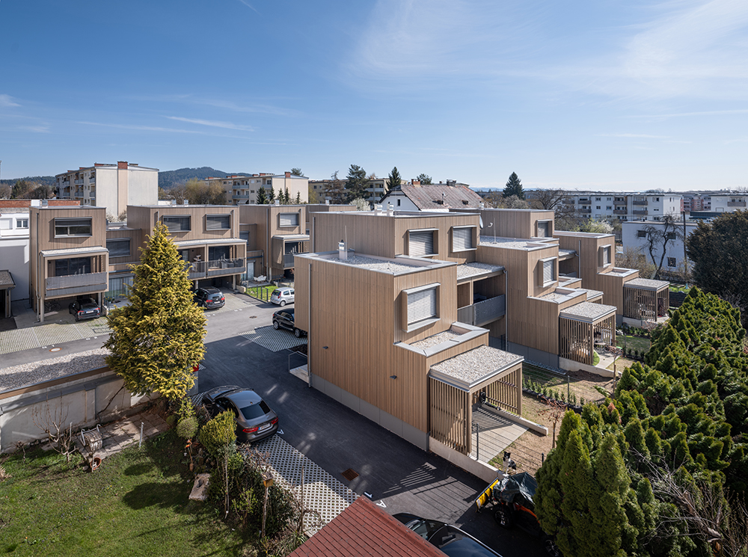
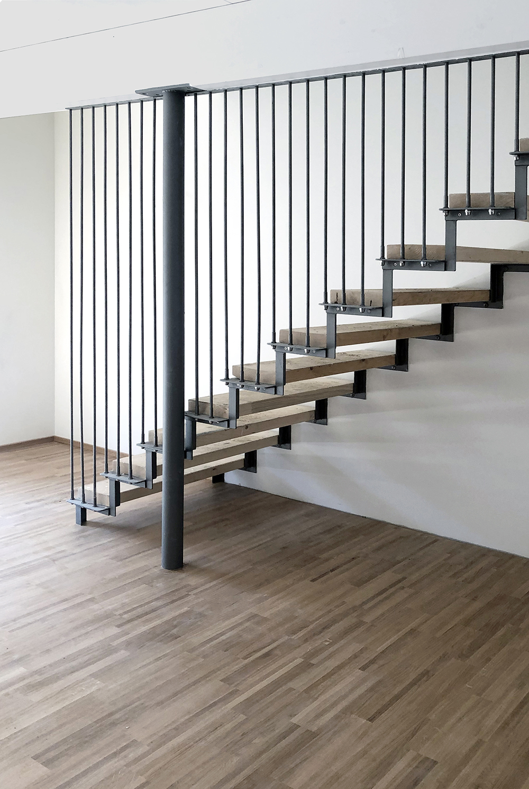
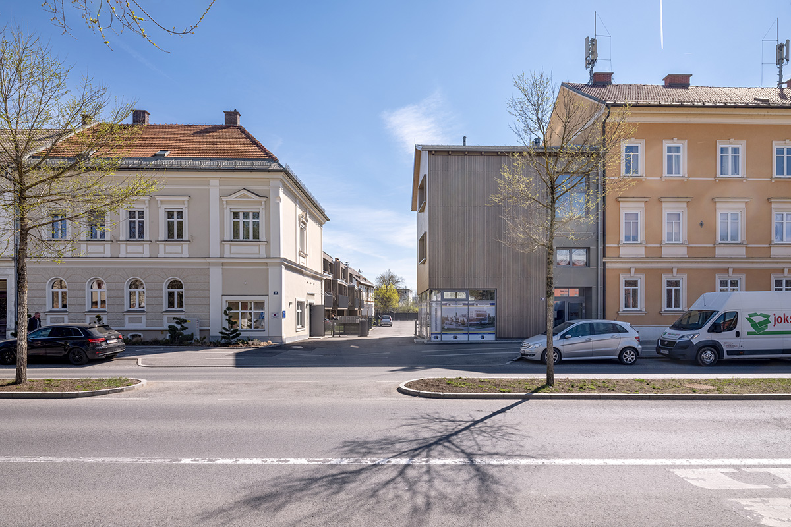

Credits
Architecture
Architektur Consult ZT GmbH; Christian Halm
Client
BKS Bank AG
Year of completion
2021
Location
Klagenfurt, Austria
Total area
2.000 m2
Photos
Helmut Pierer



