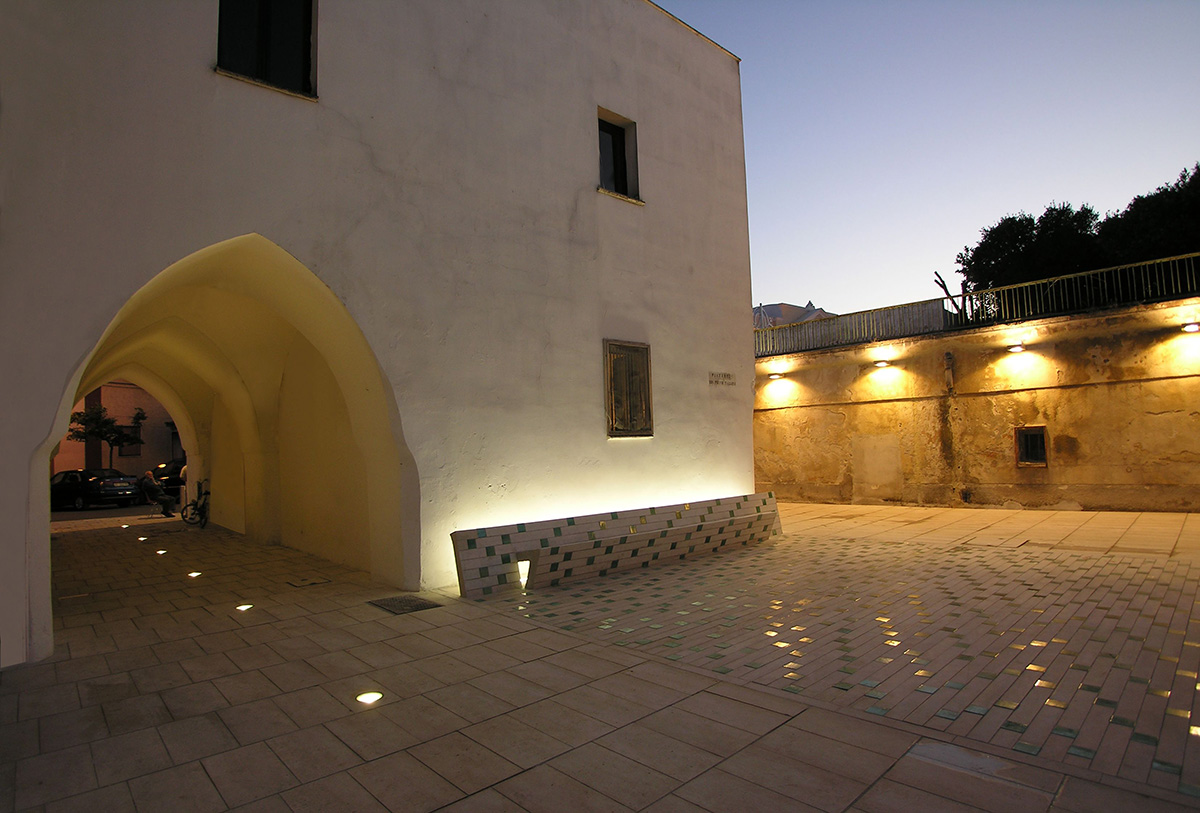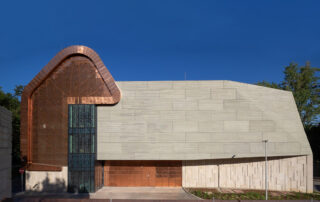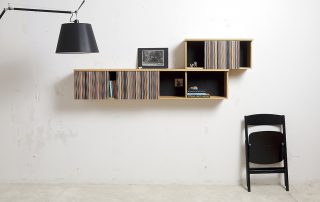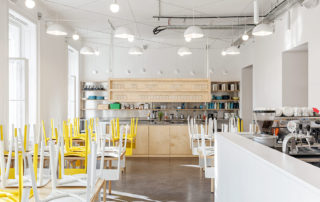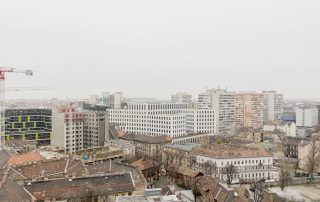The goals of restoring the little square “Don Bruno Falloni” were for the new paving of the freed space overlooking the fronts of the square and the vaulted arcade that connects the square to the closer street Maggiore Lotta and the insertion of only one significative element of urban-furnishing constituted by a long seat placed on the forehead of the former Town hall (now communal center for elders). The idea was also planting an already adult tree (Mediterranean marine pine), that constitutes, with the green bed the limit of the mosaic carpet, the vegetable – element of the new stone garden and the realization of an artificial lighting system constituted by lights inserted in the pavement (along the porch, behind the seat and to the base of the tree) and along the wall of the Palazzo Ducale. The proposed plan assumed, in a successive phase and corresponding with the existing formulation, the pedestrianization of the public square “Maria Immacolata” and of the contiguous pathways, including the pertinency-spaces of the Palazzo Ducale, the former Town hall, the Church matrix, the Tower of the Clock and the Municipal Police station. This solution values the civic center of Monteiasi making it free from the vehicular traffic, to give it back to the pedestrian fruition of the citizens. The cars would be limited to catch up this place without crossing it (however there is a service way for public transport vehicles and the emergency ones). Two time – parkings could be realized and for disabled persons in the shares of way Maggiore Lotta and way Mazzini.


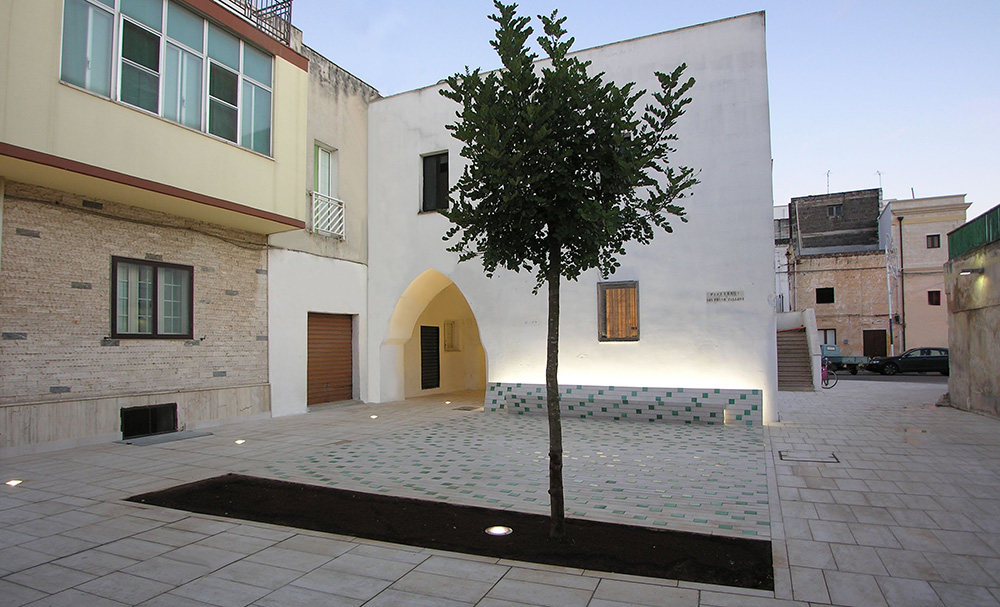
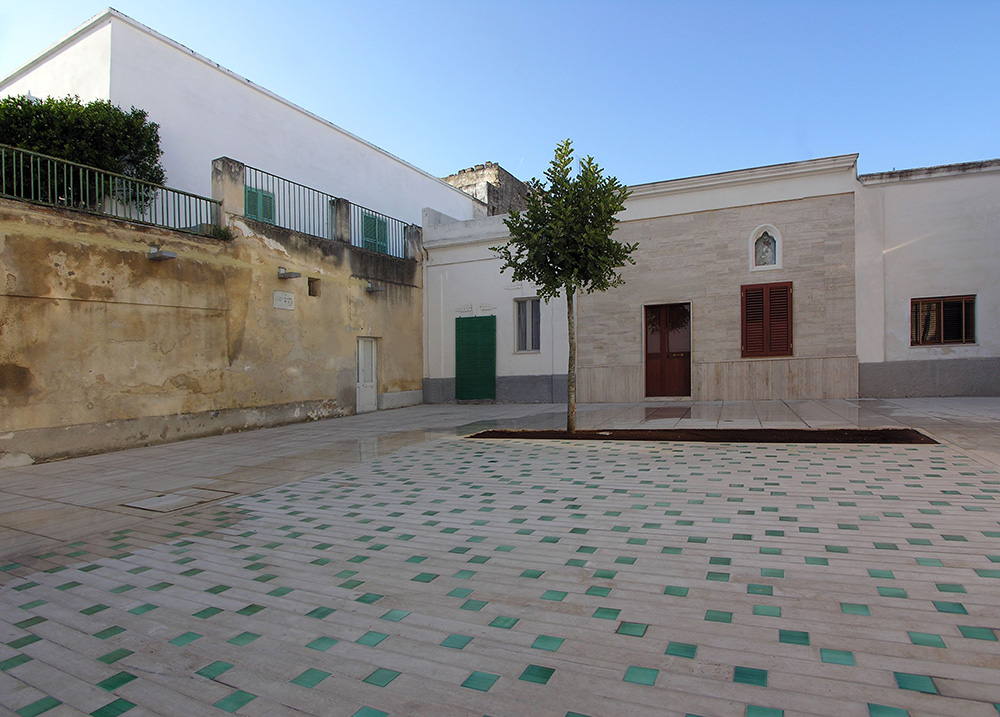
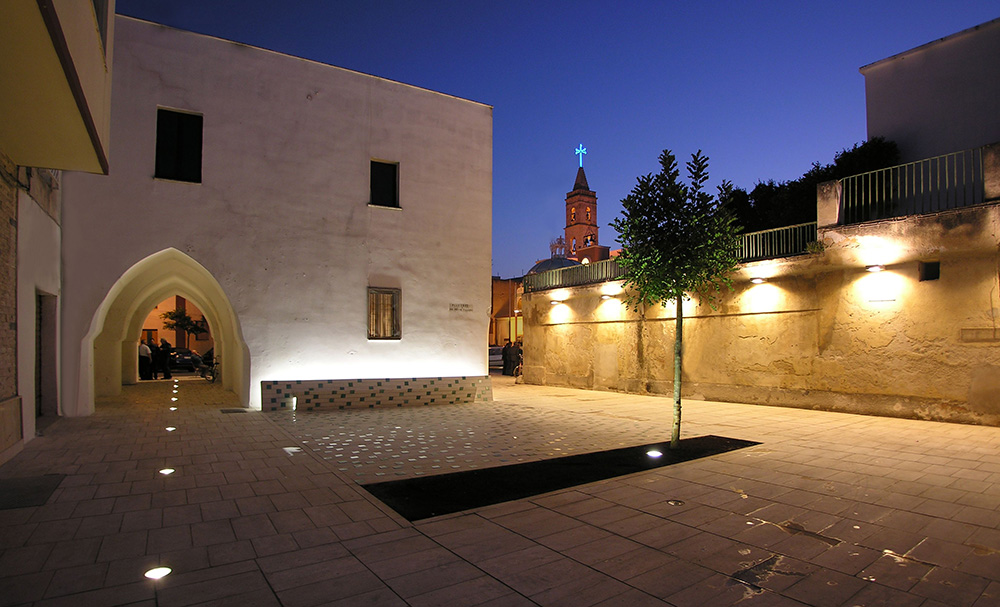
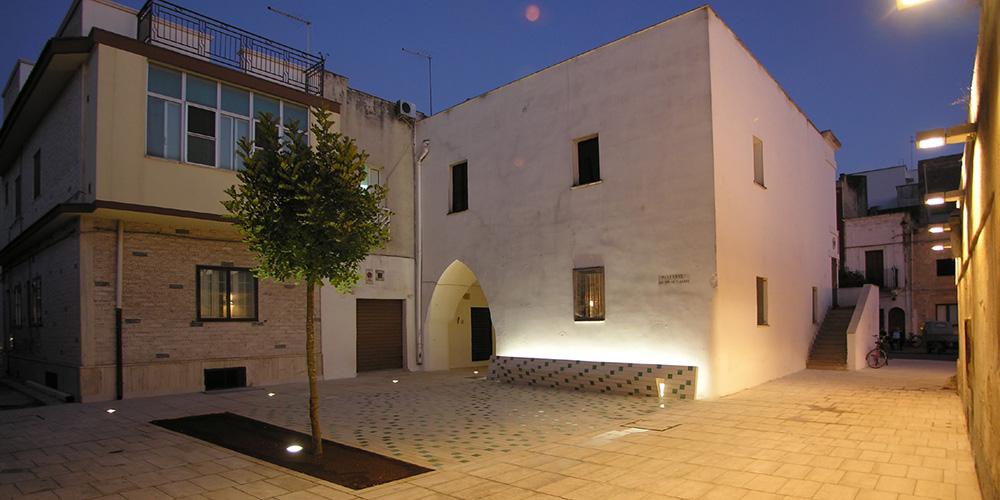

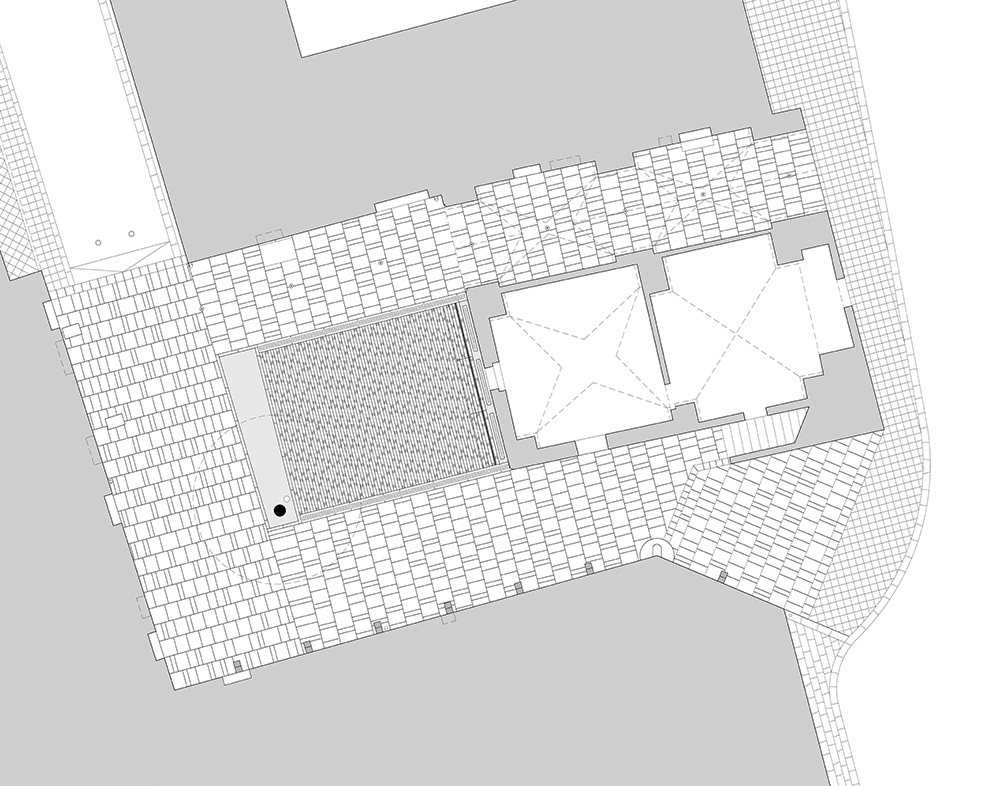
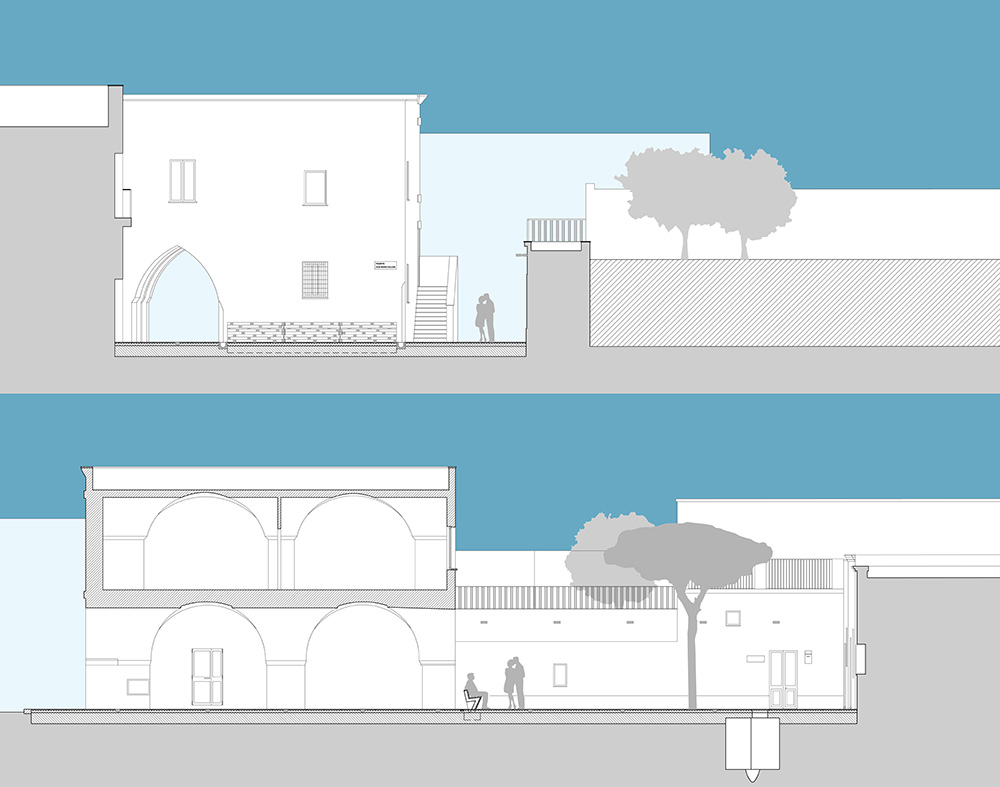

Credits
Architecture
Maurizio Bradaschia; Lorenzo Netti, Gloria Valente
Client
Comune di Monteiasi
Year of completion
2006
Location
Monteiasi, Italy
Total area
250 m2
Project Partners
Viviana Magnarin, Manuela Sabatti, Domenico Pastore, Rocco Toscano



