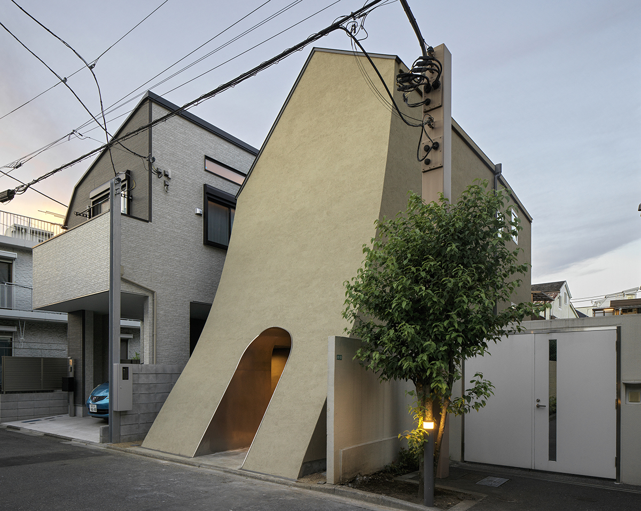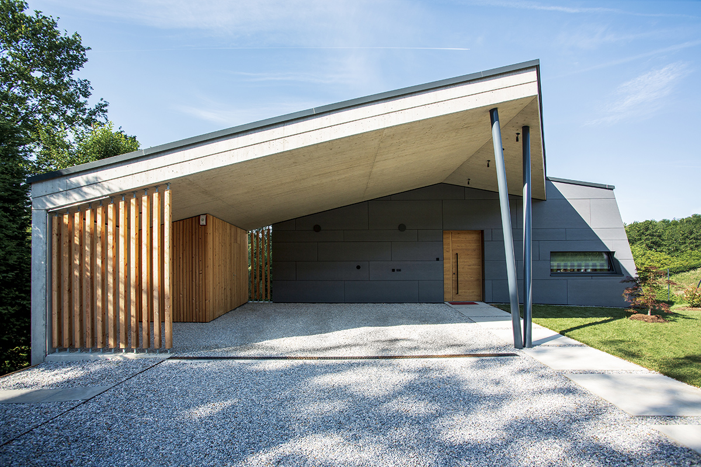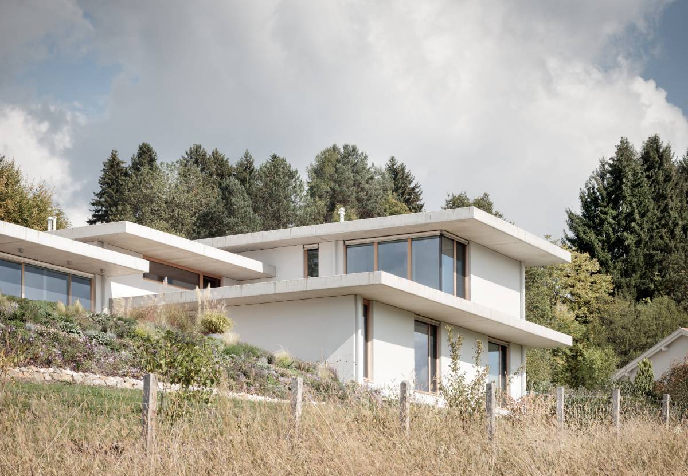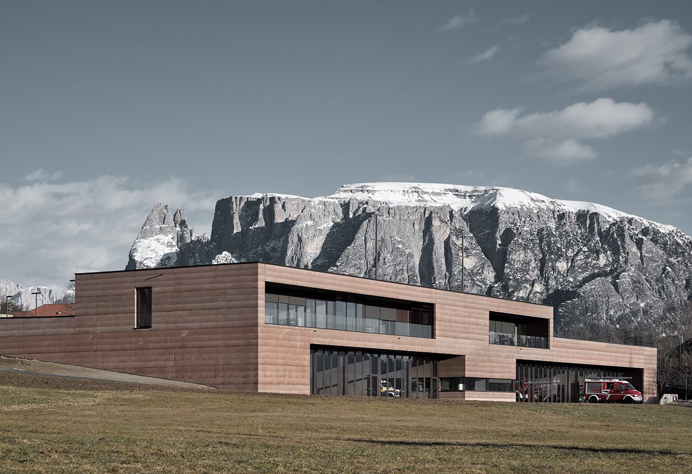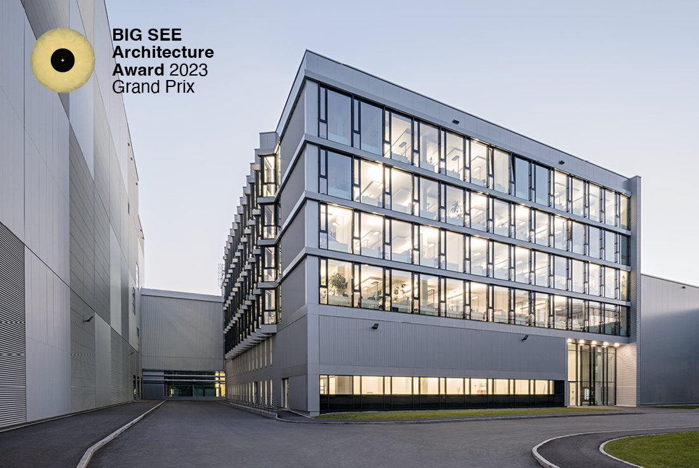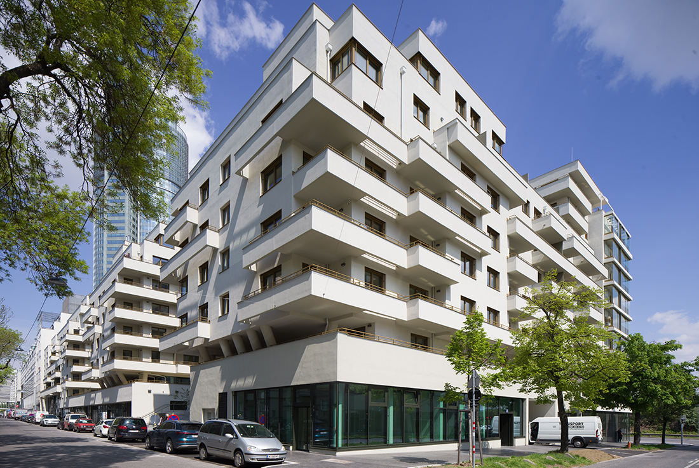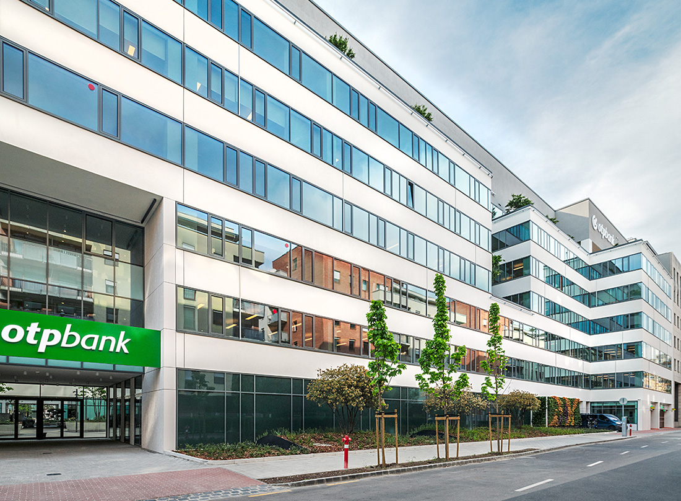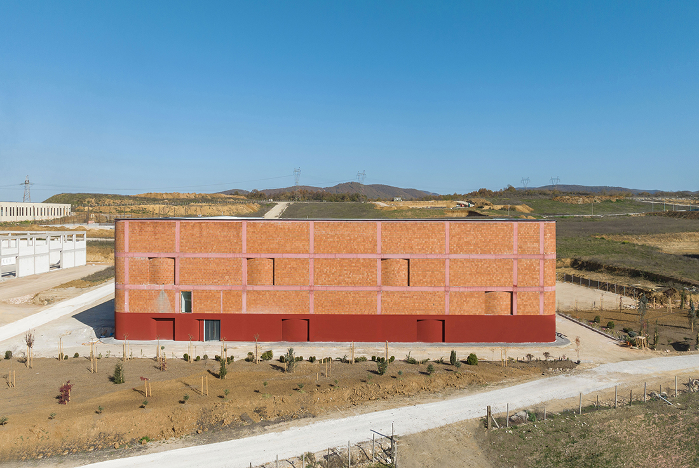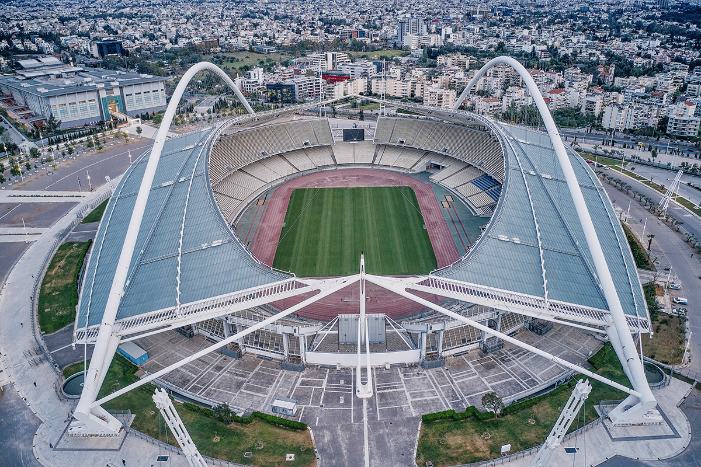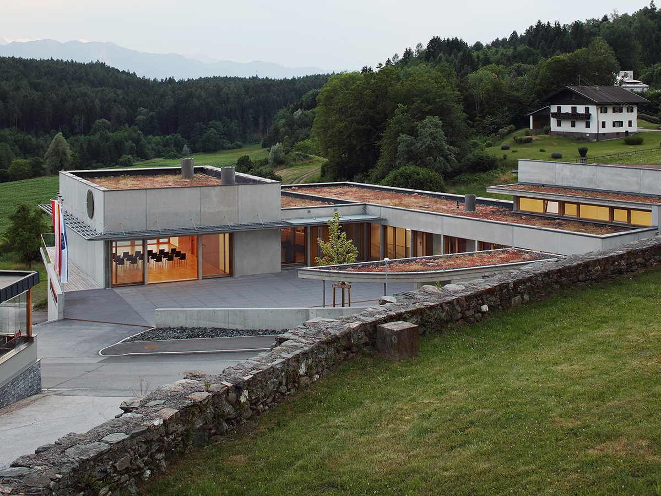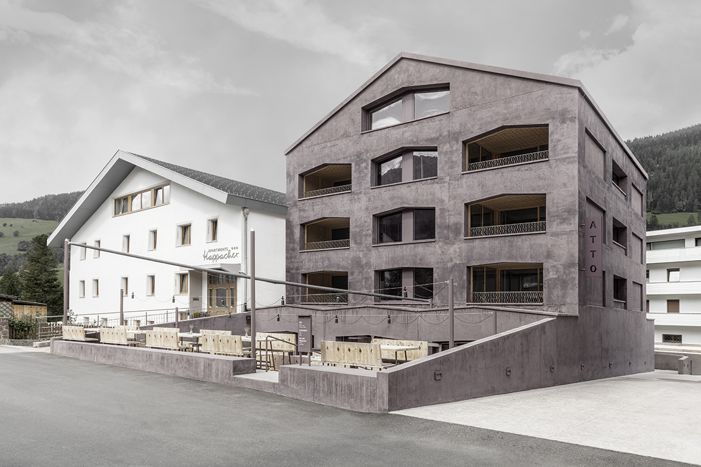ARCHITECTURE
A Japanese Manga Artist’s House
A building that floats a few centimeters above our daily lives. They designed a house and studio with a warped seismic wooden facade for an up-and-coming manga artist in Tokyo, Japan. The project is located on a narrow site with a rich artistic history and draws upon the storytelling aspect of manga – a type of Japanese comic book. The design tells a story of the earth, which has
Villa 4P
The specifications of the design of Villa P included a relatively steep hillside property with a wonderful view of Graz and a desire for connecting the house and the garden. The basic idea was one of following the slope with a succession of levels in its topography, on which the villa may develop – with its rooms, zones and outdoor areas, as well as its terraces and pool. Entrance
House PET
A building that is organized on several levels, which are formulated as split levels with small differences in height. The house thus fits perfectly into the surrounding typography. It looks closed to the road, while it opens generously to the south and west. Once you arrive, it feels as if you have reached a secret refuge, which, although close to the city, feels far from it. The materials used
Civil protection centre Ritten
Architecture saves us: With the new building of the Civil protection centre Ritten, Roland Baldi Architects have designed a “common home” for the command of the Fire Brigade, White Cross and Alpine Rescue where they can operate smoothly and proactively across all areas of expertise. With its sculptural shape, the new Civil protection centre forms a contemporary contrast to the rural, local architectural language. Thanks to the façade made
Infineon Villach
Hi-tech company Infineon is expanding its Austrian headquarters with a fully automated chip factory for the production of power semiconductors. The expansion includes the 60,000 m2 cleanroom factory, a central utility building, ancillary and storage buildings, offices, a fire station as well as road, flood prevention and power production infrastructure. With an investment of 1.6 billion euros, Austria´s largest private investment project makes full use of BIM and fast-track
KAI – Residential Building Handelskai, Vienna
The multi-part building with 404 residential units as well as additional commercial and office space is located directly on Handelskai, in the 20th district of Vienna, opposite the Danube Island. On the ground floor there is a commercial area with approx. 3.000 m2 and a separate entrance and access to the underground car park with 250 parking spaces. The residential complex is divided into five contiguous structures. An elongated
M12
On the north side of Budapest, next to the ever so famous Váci street shines a streamlined facade of the prestigious OTP Bank's brand new office, called M12. The 84,000-square-metre building's meticulously structured floor plan evokes the rationality of the financial world. Modern office buildings are no longer just about creating workplaces for work, but about creating a working environment that fosters a culture of health and well-being. To
House F
The building site is situated in the outskirts of Romanshorn in the former hamlet of Holzenstein. The hamlet is characterised by the converted farmhouses and artisans' houses that line the winding and slightly sloping street, dating back to the 18th/19th century. To the west, it borders on the agricultural area, with an unhindered view of Lake Constance. The building ties in extensively with the landscape and surrounding buildings. The
AMC Multimedia
The architecture of the building is characterized by a brutalist style, using materials that are characterized in the country such as concrete and clay blocks. Materials such as concrete and block represent the construction culture in our country over the years. The treatment of materials in the object is done by leaving the natural color of the material itself and in this way, a rhythm and harmony are created
OAKA presidential suite
Complete renovation of the central suite of the OAKA Olympic stadium. Both the general director of OAKA and a+ architects believe in partnerships and this led them to a sponsorship framework for the implementation of the project. The purpose of the office was to have a modern space with selected materials - colors that remind the visitor of "Greece", with simple lines and functionality in the space. Special attention
Techelsberg Community Centre
The aim of the project was to give the village of St. Martin am Techelsberg a „centre” and thus also the community of Techelsberg am Wörther See a localised identity. This new building functions as a space-forming element in the village, with visual relationships to its church, rectory, chaplaincy and pub. The assembly hall is designed as a „landmark“ in the middle of the structural ensemble and is oriented
ATTO Suites & Cuisine
A personal connection to the building site in the historic centre of Innichen inspired Stephan Mühlmann to develop a guesthouse with 7 suites and a public restaurant. Together with Pedevilla Architects, a contemporary project with historical references was created. ATTO aims to be upscale, sustainable and minimalist, reflecting a frugal idea of luxury – farm-to-table gastronomy, honest hospitality, architecture and traditional craftsmanship with a view of the Dolomites. Architecturally,


