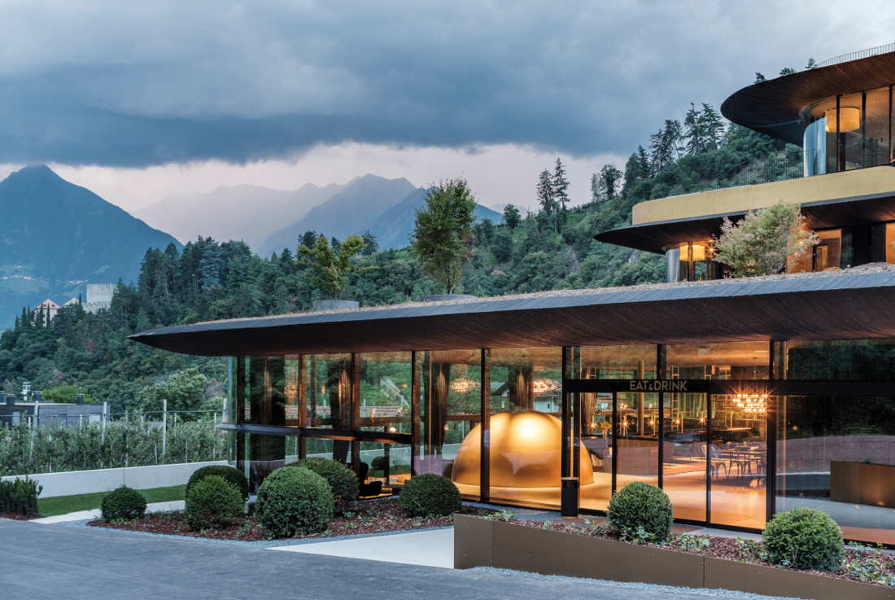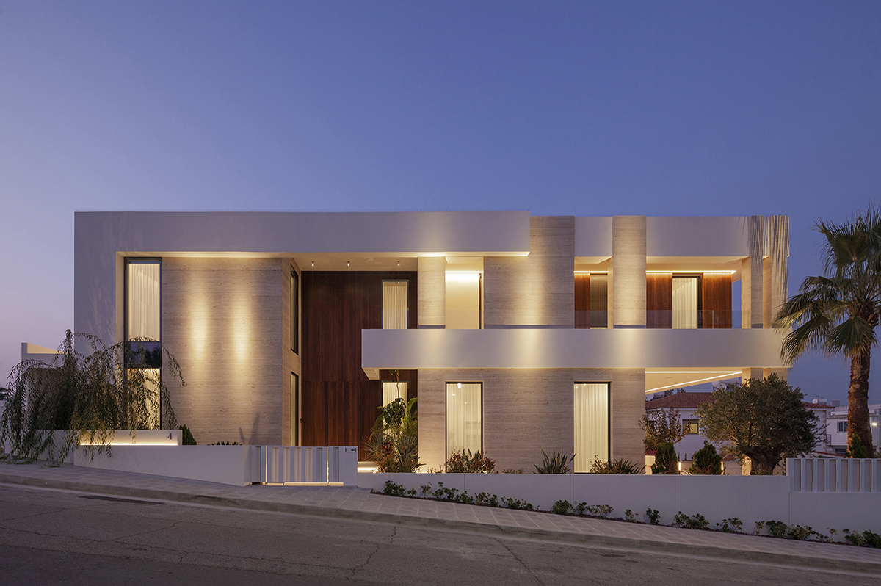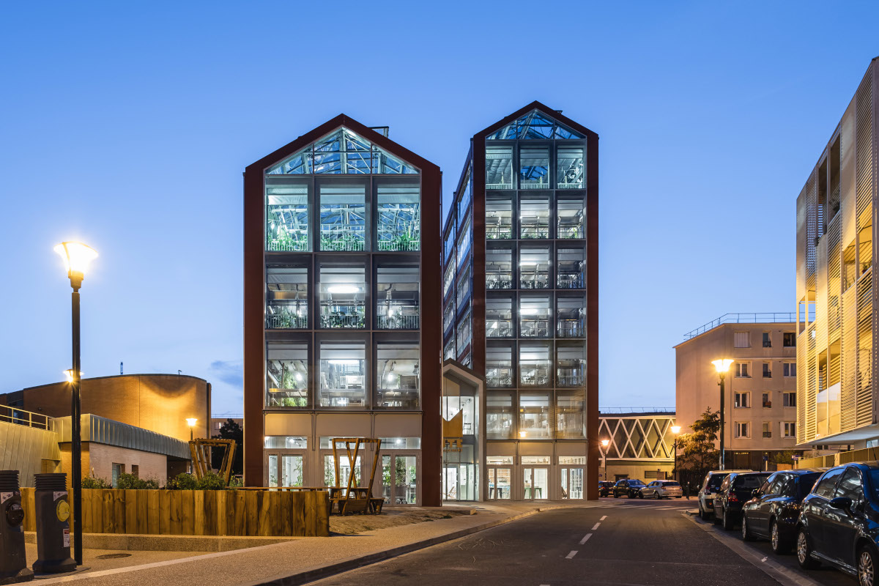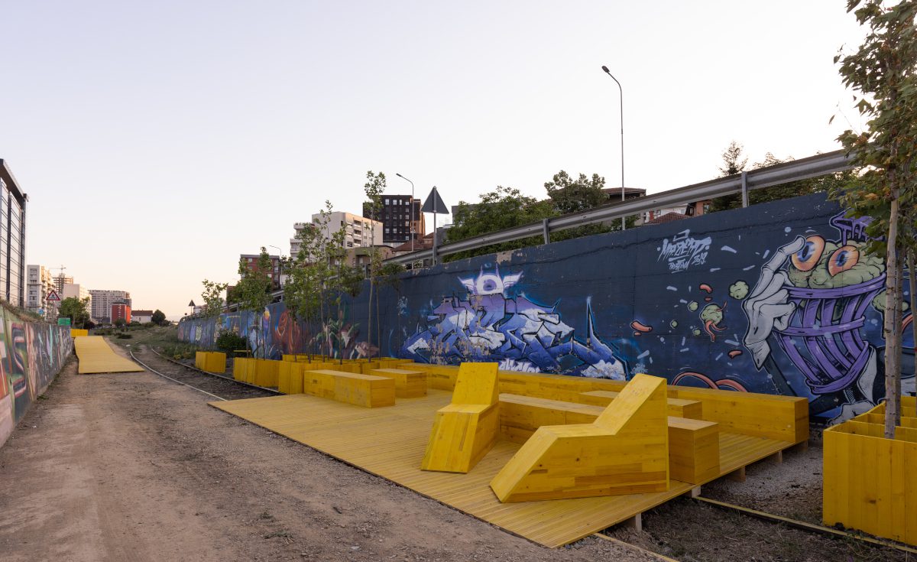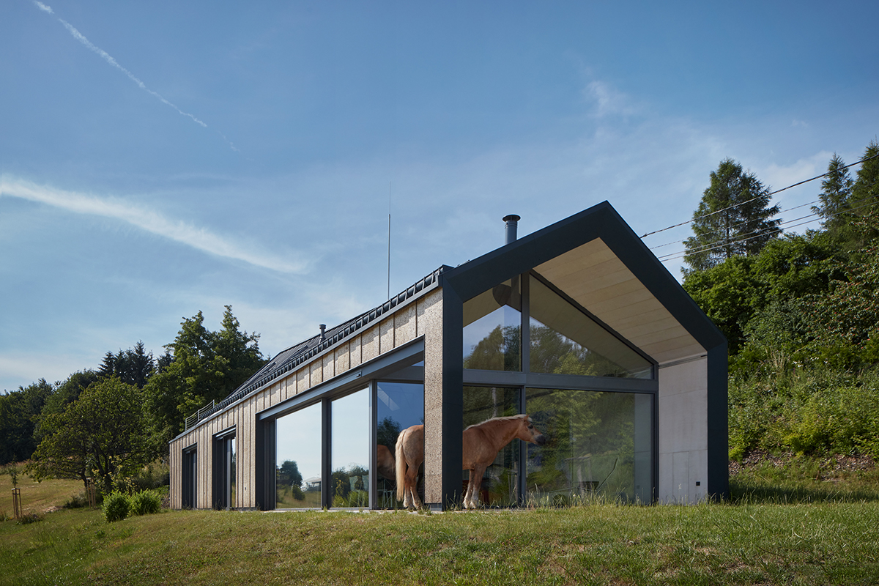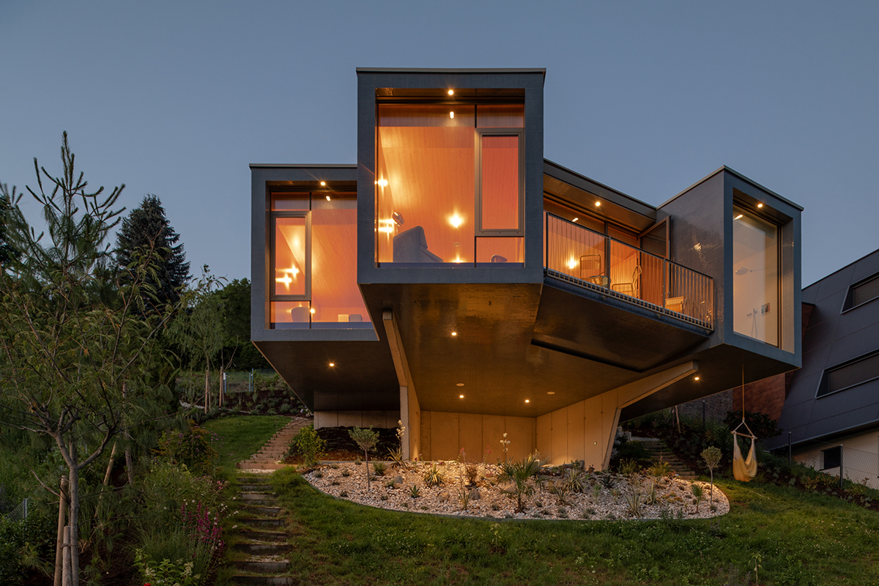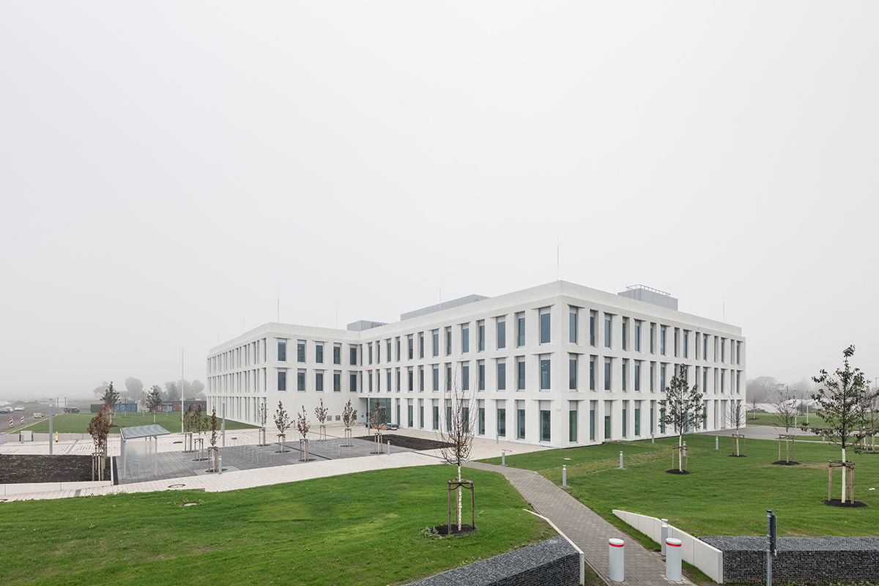ARCHITECTURE
Jonathan 9
The project is located in Bat Galim,a neighborhood in Haifa, at the foot of Mount Carmel on the Mediterranean coast. Bat Galim is one of the few neighborhoods in Israel whose houses lie on the beachfront, so the project is located less than 200 meters from the water. The neighborhood was established in the 1920s as a garden suburb, designed by the Bauhaus Architect, Richard Kaufmann. On the site
Hotel Prinz Rudolf
Above Merano, the Hotel Prinz Rudolf, with 78 rooms and 4 suites, was realized in 2020. It consists out of a restaurant and bar on the ground floor, a wellness area with infinity pool and a green rooftop. The project "Prinz Rudolf" represents an architecture that rises from the history & morphology of the location, combining both themes into a modern concept for a smart hotel. The hotel Prinz
Pretzhof Gasteig
The Pretzhof in Gasteig is a mixed-use building in the immediate vicinity of Sterzing. It comprises a slaughterhouse, rooms for further processing of the meat, a large wine store, a bistro, a shop for the in-house products and an excellent selection of wines, several offices and a flat. The distinctive dark structure was clad with a vertical wooden shell made of brushed and burnt boards of larch. This gives
Kaizen Campus
Located on Attiki Odos, next to the train station, the office building of Kaizen Campus is a modern Landmark. Designed with elliptical arches, it encloses a large inner plaza, moving the focus to the interior both for the building and for its function. The entrance, like a funnel, transfers the movement from the outside to the inside. The three levels are visible on the façade but are dissolved as
Verdi Residence
Verdi Residence, an exceptional 810 m2 luxury home that thoughtfully integrates with the unique landscape of a sloping 1160 m2 plot featuring a 7- meter height difference. The architectural vision centers on crafting a comfortable living space that minimizes the need for steps while maximizing the captivating views from various levels of the property. The house is tactically positioned to allow the basement level to function as the ground
eLement
eLement, named by the L that shapes, is a building that talks about movement. Poetic intentions, geometricity, materiality and nature work together to this end. Organized on ground floor and four floors above ground for offices, and a two-storey underground parking, eLement is a LEED Platinum building. The studio's architectural intention for an ethereal form is expressed through the composition of concave concrete slabs/planes that project or retreat on
La Cité Maraîchère in Romainville
Located in Romainville in the outskirts of Paris, the Market Gardening City farm represents the culmination of the urban renewal initiated a decade ago. It is the first building of its kind to provide vertical urban farming in France. The ground floor of the facility, dedicated to the public, allows access to a restaurant along with workshops and pedagogical gardens while the upper floors are used for crops production
Urban Vision for Manifesta 14
CRA identified a range of socially and culturally significant sites. Despite many of them being in compromised conditions, these locations have the potential to trigger an urban renaissance. CRA teamed up with MIT Senseable City Lab to use AI analysis to form a digital streetscape of the city. Then, Urban Interventions were set up to demonstrate how the same locations can be reclaimed by and for Prishtina’s citizens. Such
Family House at Rašovka
The family house at Rašovka is located on the southern slope of the Ještěd ridge, at an altitude of 600 m above sea level, with a wonderful view of the scenery of the Bohemian Paradise. The view and the integration of the interior spaces into the landscape were one of the main motifs driving the house design process. The landscape is open, passable, and dominated by flowering, unfenced meadows.
Villa Mimi
The front part of Villa Mimi protrudes over the hillside property in the direction of Lake Millstatt; the rear area merges with the natural soil. On the street side, the structure consciously makes a very reserved appearance. Located on the roof at street level, the car parking spaces are separated from the green roof of the front section by sloping skylights. The entrance to the east is reached via
Curved house
The house was built in the city's residential district, surrounded by tall buildings. In order to preserve the unobstructed view in the interior spaces, the living room block was placed on a 7-meter console, resulting in a very dynamic building mass. This dynamism was enhanced with curved designs. The console design also allowed for a huge terrace for the master bedroom, providing a stunning view of the entire city.
NAU Administrative Building
The new NAU Administrative Building is located on the grounds of the Lucius D. Clay Barracks in the surroundings of German city of Wiesbaden. The three-story-high building is composed of two volumes of equal size, which are arranged with an offset, that structures the building mass and creates a forecourt as an entrance. A façade made of blasted white precast concrete elements gives the building its sculptural shape. The



