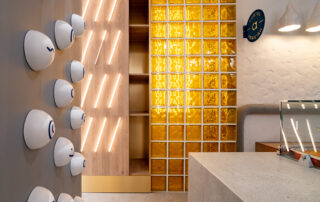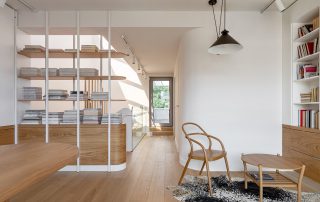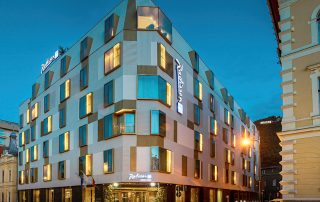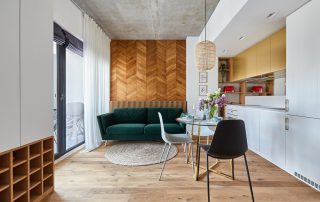eLement, named by the L that shapes, is a building that talks about movement. Poetic intentions, geometricity, materiality and nature work together to this end. Organized on ground floor and four floors above ground for offices, and a two-storey underground parking, eLement is a LEED Platinum building. The studio’s architectural intention for an ethereal form is expressed through the composition of concave concrete slabs/planes that project or retreat on the different floors. Simple architectural gestures and choice of materials (fair-faced concrete with white cement, anodized pierced aluminum for the louvres and the semi-transparent second skin of the double height ground floor, or the semi-glossy aluminum for the ceiling and the lobby wall finishes), create an elegant atmosphere.
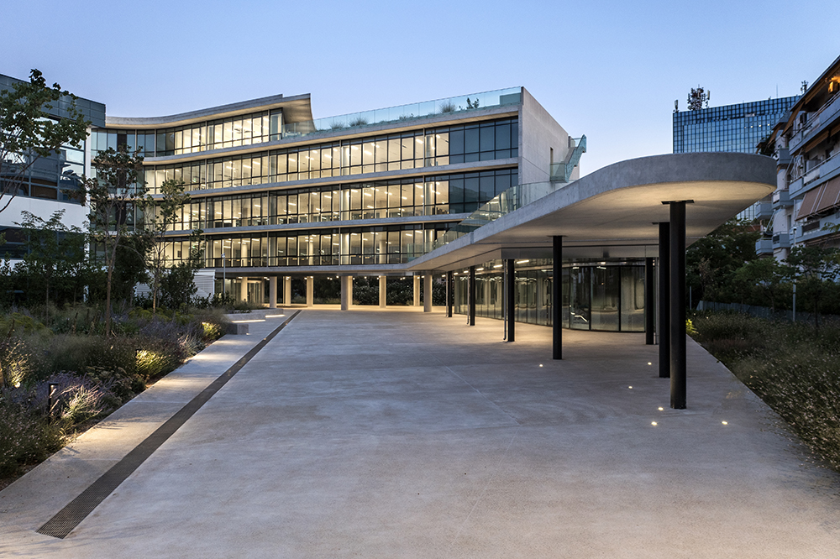
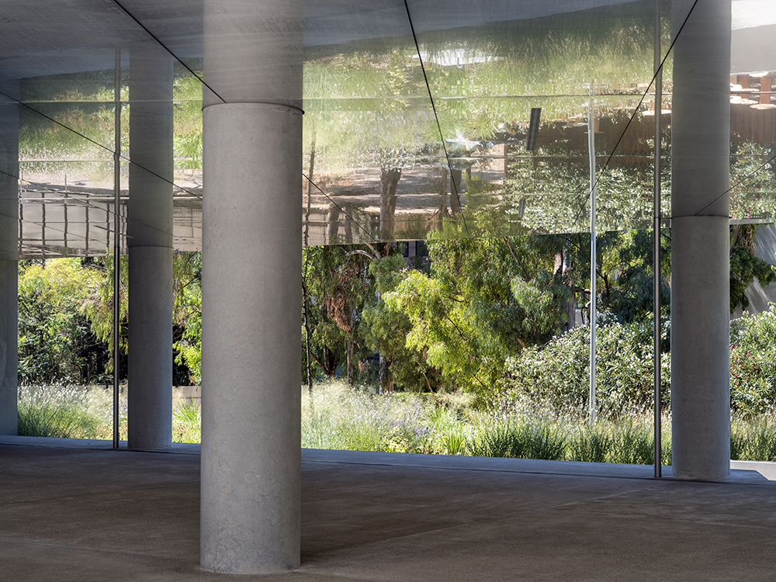
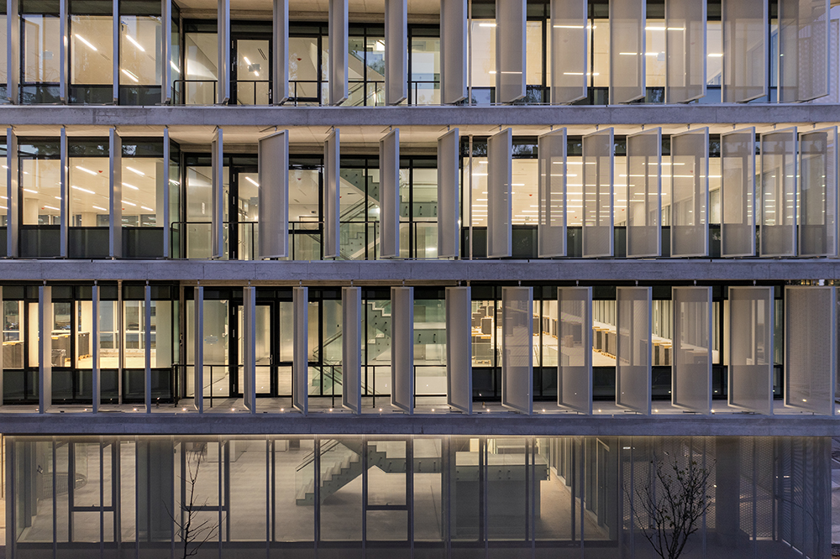
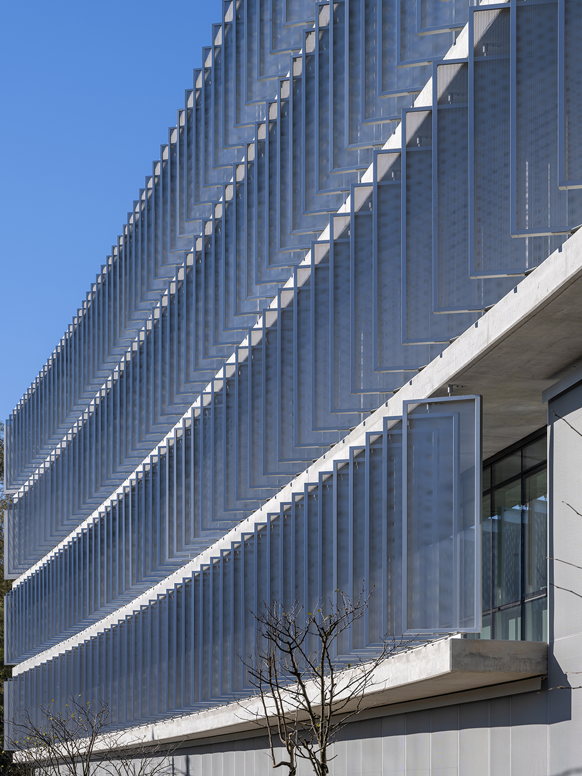
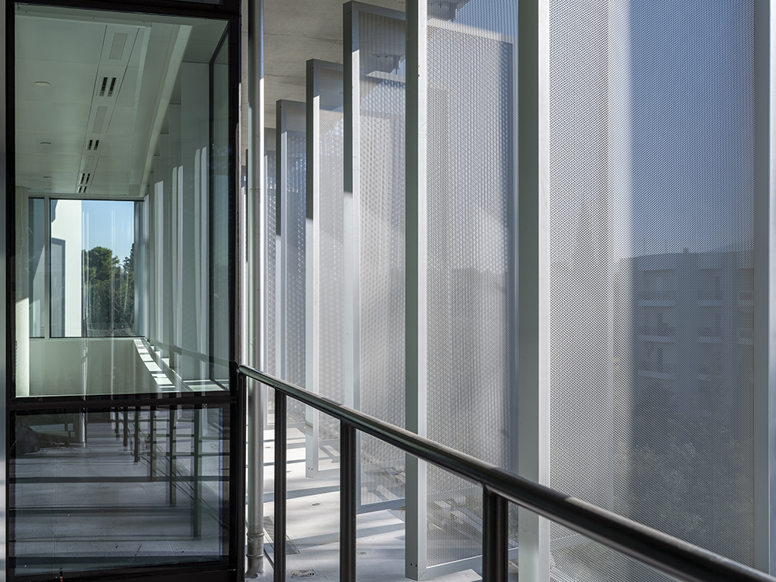
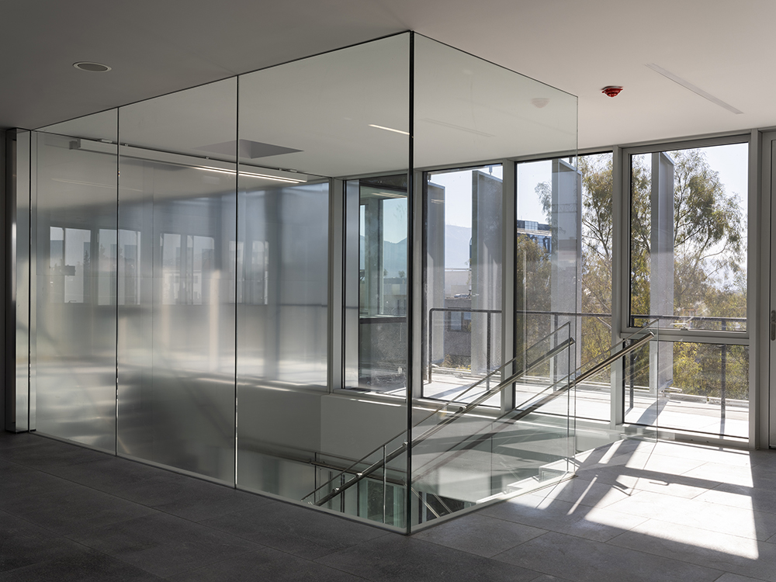

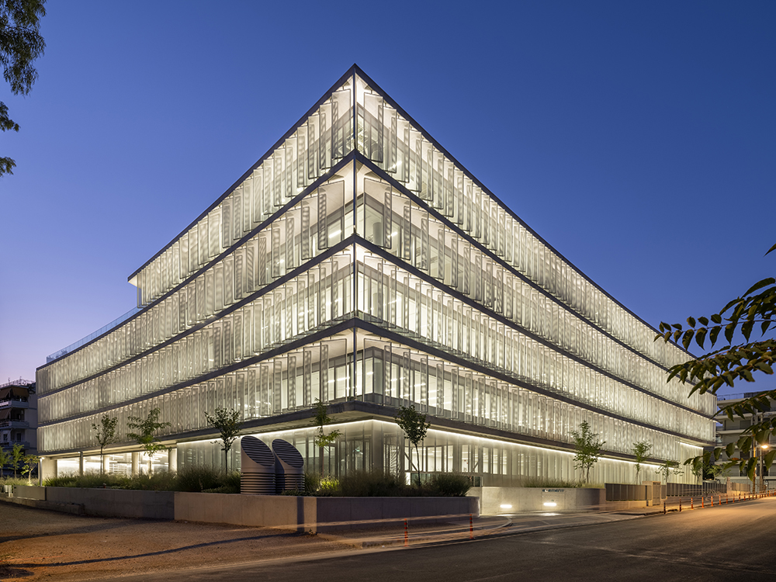
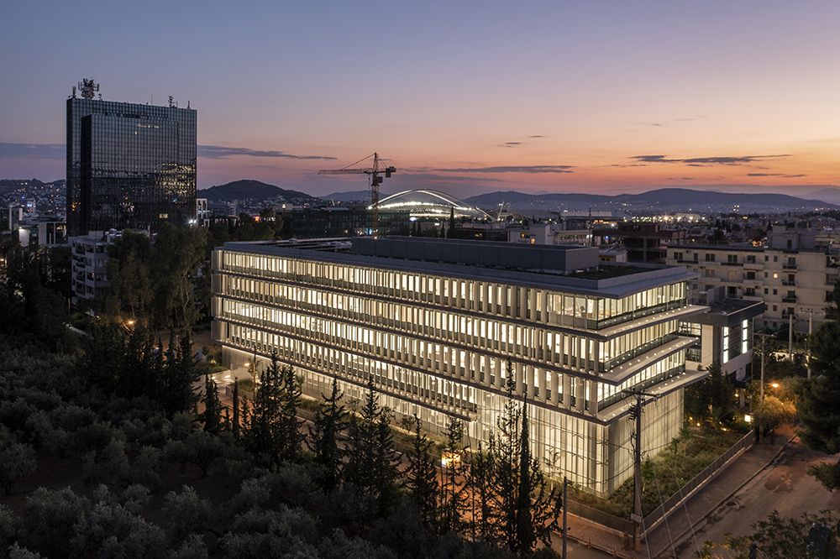
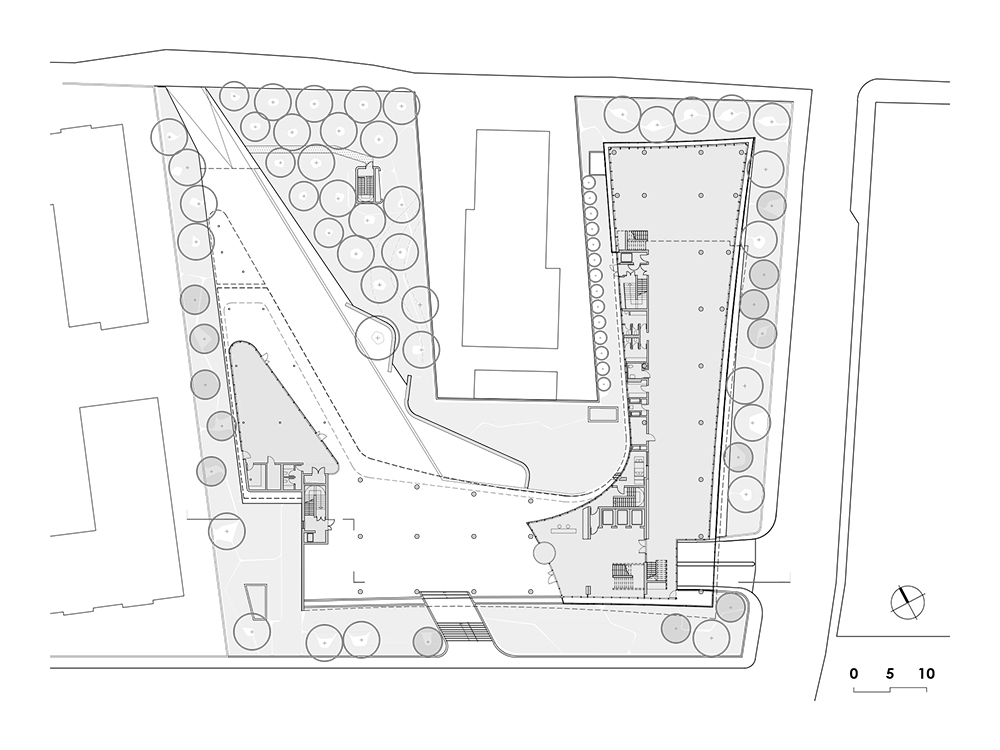
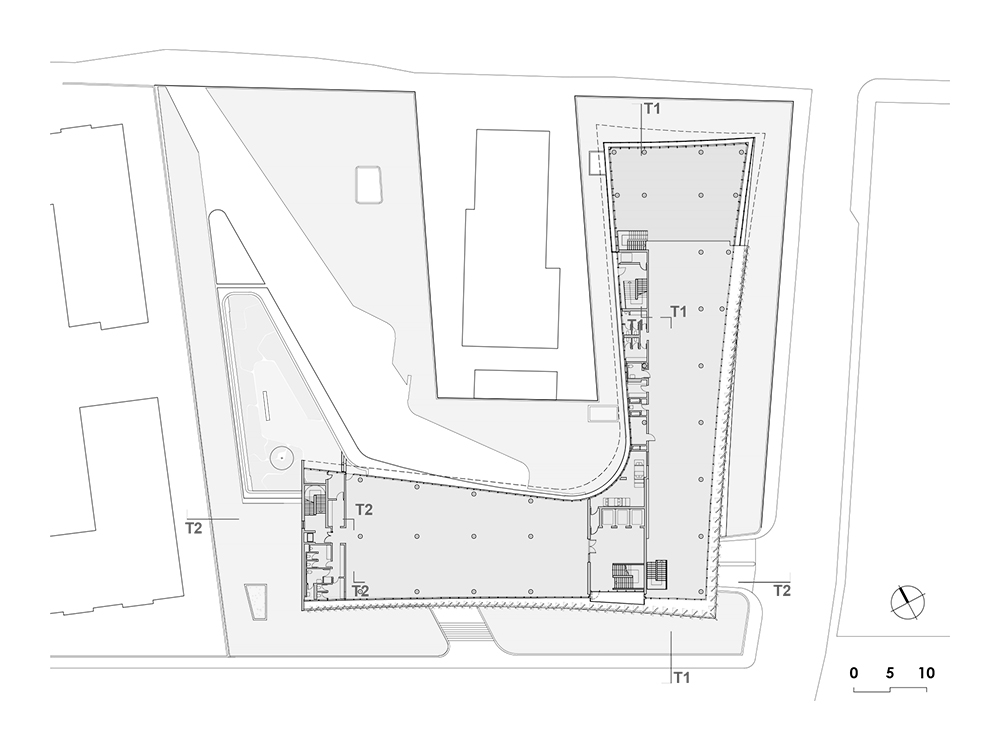
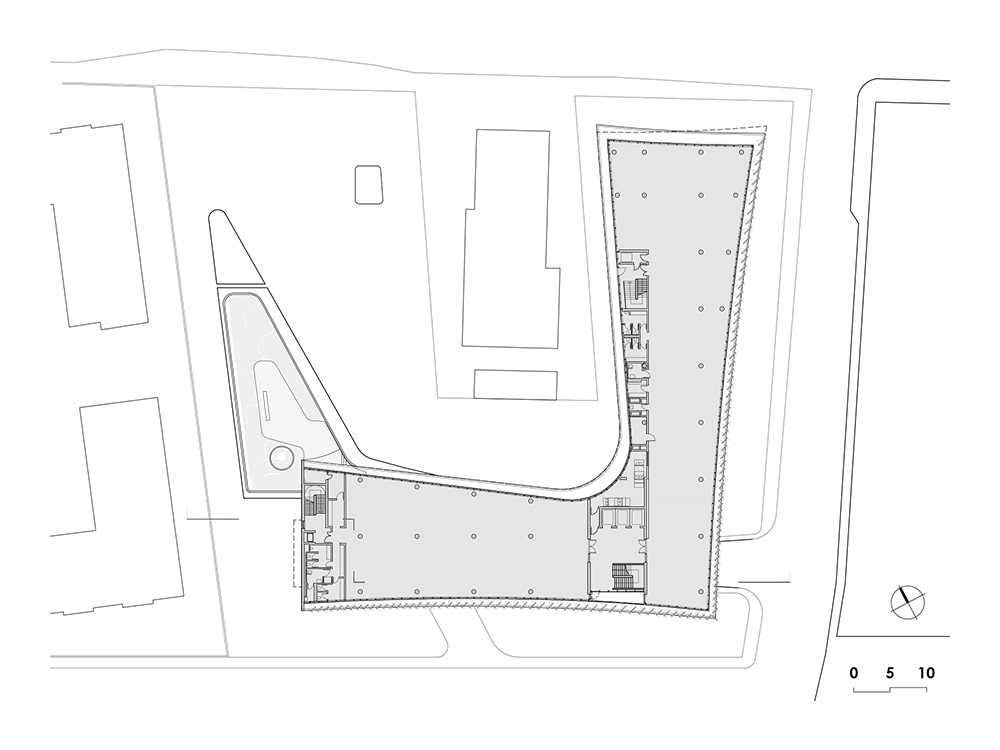
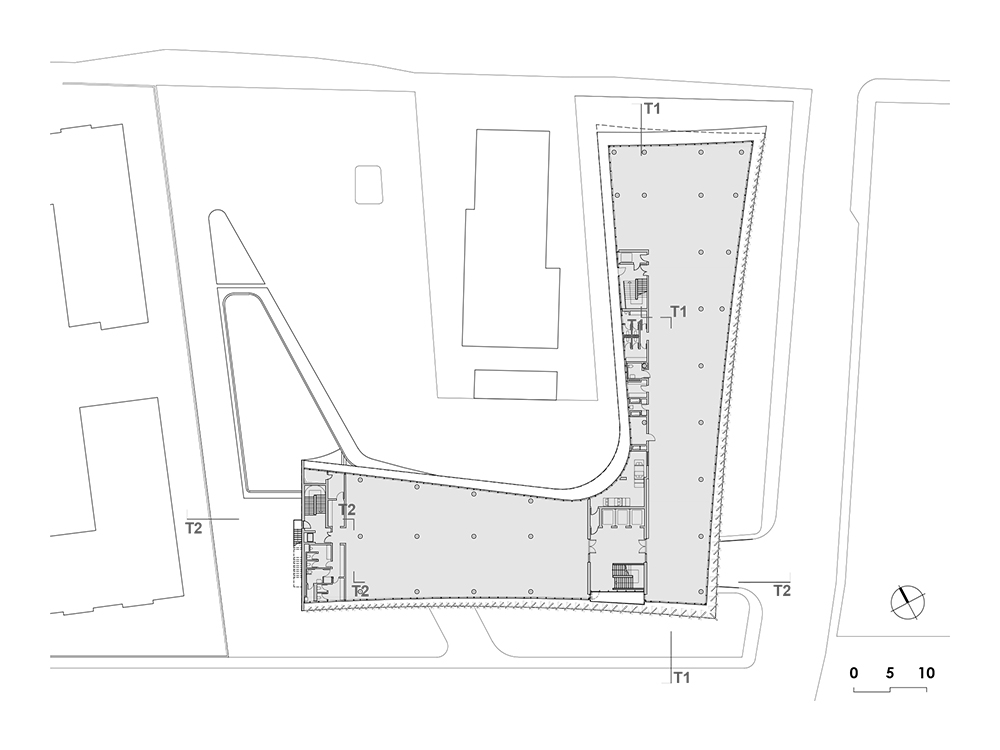
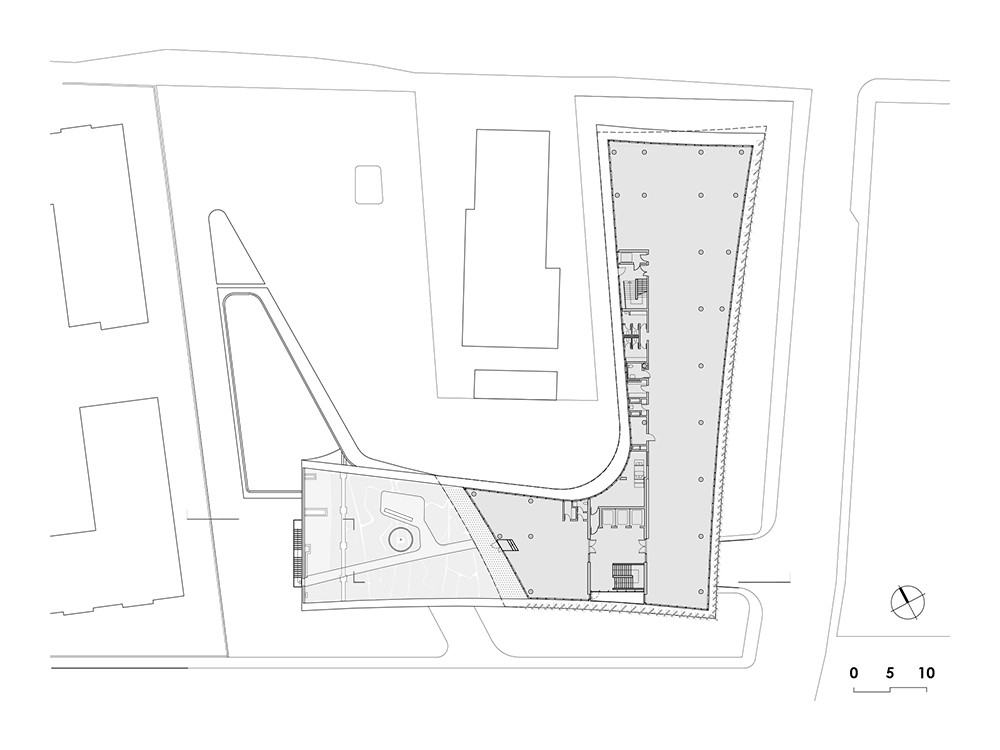

Credits
Architecture
RS SPARCH; Rena Sakellaridou
Year of completion
2022
Location
Athens, Greece
Total area
14.000 m2
Site area
5.240 m2
Photos
Yiorgis Yerolymbos
Project Partners
Project Management: Arbitrage Real Estate Advisors, Development Consultant: CH&V Development S.A., Structural Engineers: Manolis Manios, D.Bairaktararis and Partners Ltd, MEP Engineers: ATEE-TEMEK SA, Surveyor: Anastasios Mountaneas, LEED Consultant: D Carbon, Lighting Design: LAST – Aris Klonizaniks, Lanscape Design: H.Pangalou and Partners, Acoustic Design: Th.Timagenis and Partners




