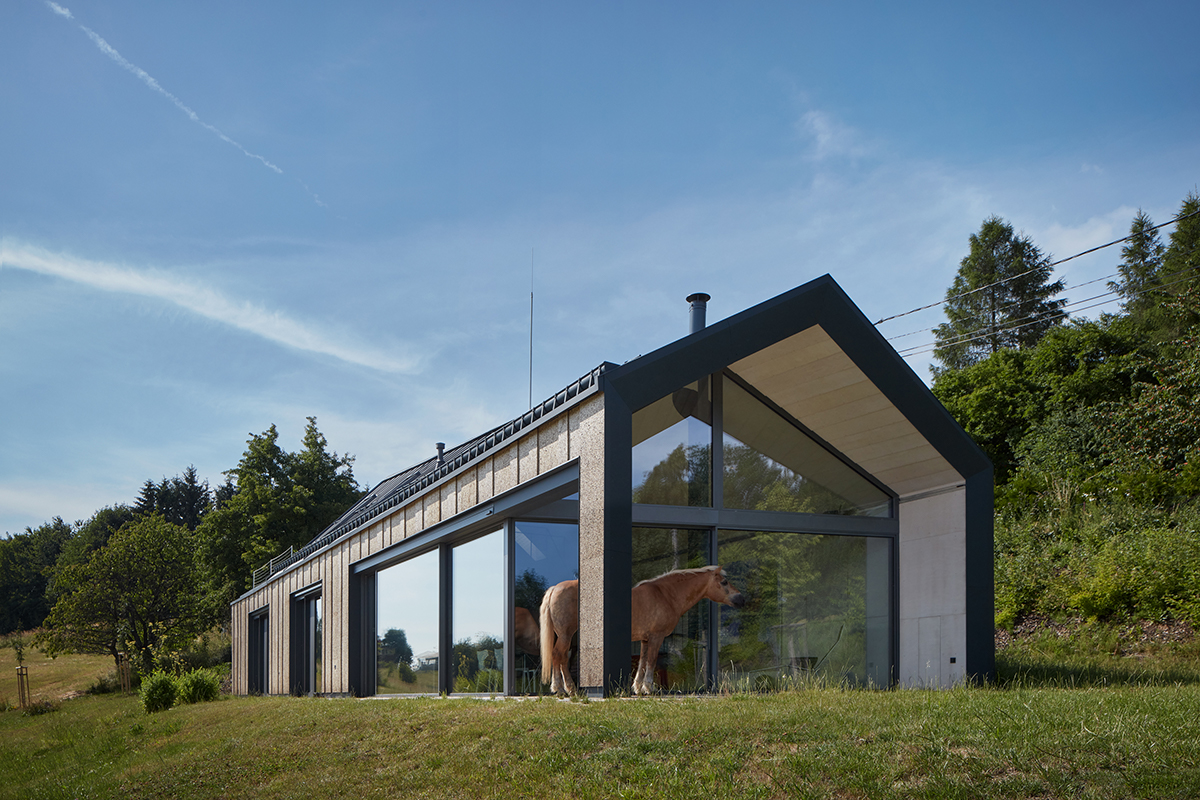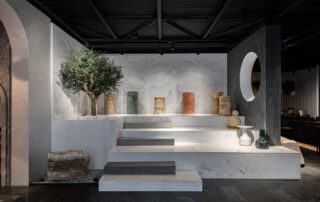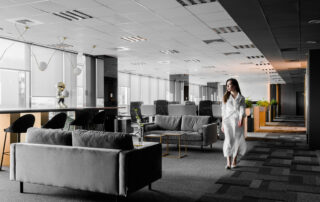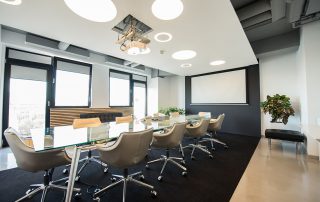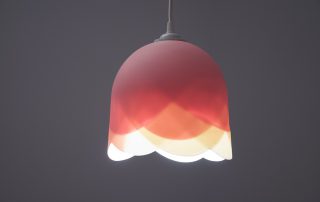The family house at Rašovka is located on the southern slope of the Ještěd ridge, at an altitude of 600 m above sea level, with a wonderful view of the scenery of the Bohemian Paradise. The view and the integration of the interior spaces into the landscape were one of the main motifs driving the house design process. The landscape is open, passable, and dominated by flowering, unfenced meadows. The floor plan of the rectangular house of approximately 22.5 x 7 m is oriented along the contour line. Along the northern side of the property, there is a road on top of an embankment to which the house had to be connected. A part of the building’s roof is therefore drive-on, intended for parking vehicles. The ground floor and the main area of the garden are then 4.5 m below road level. A greater part of the building is covered by a saddle roof with a variable pitch ranging from 43° to 30° on the eastern gable. The slender mass of the house cuts diagonally into the steep slope of the road, and the ridge seems to slope down into the garden. The main entrance is on the west side. Access is through an outdoor staircase along a stone wall overgrown with creepers. The otherwise compact mass of the house is completely open on the eastern gable, and its fully glazed wall steps back from the contour edge at an angle. This maximizes the area of view and creates a roofed terrace.
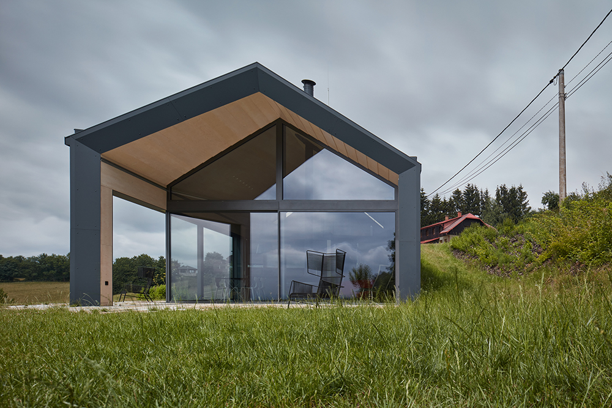
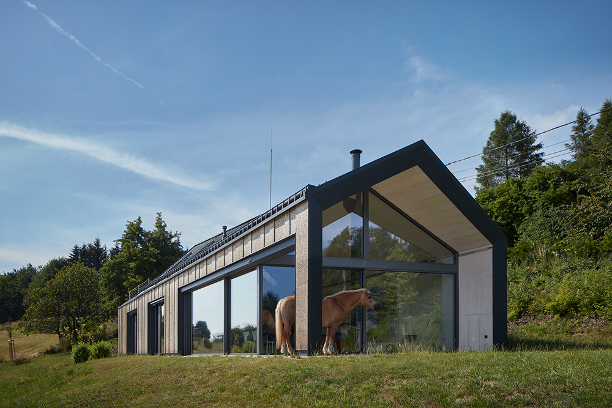
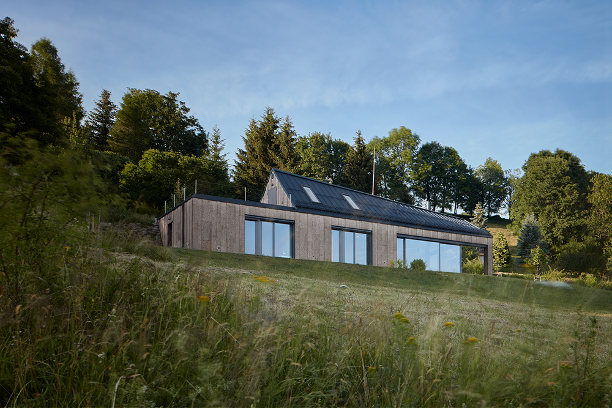
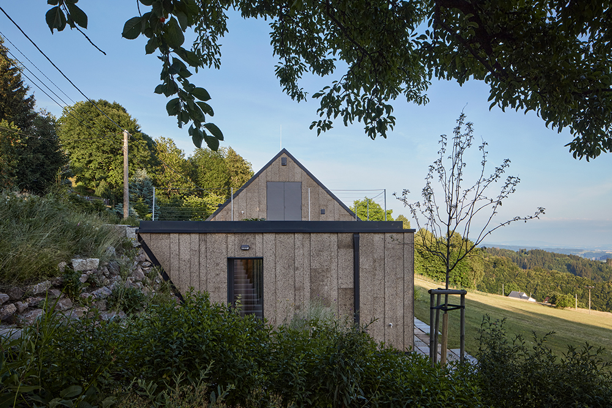
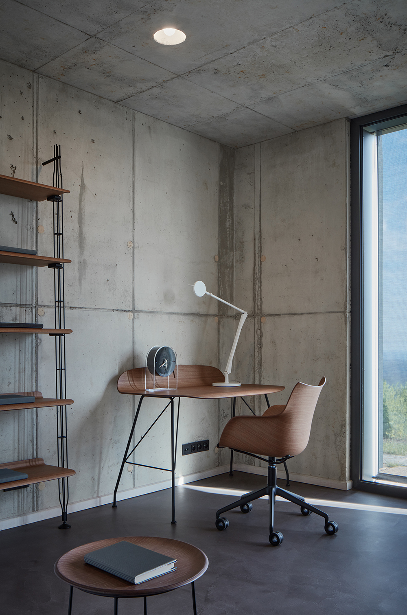
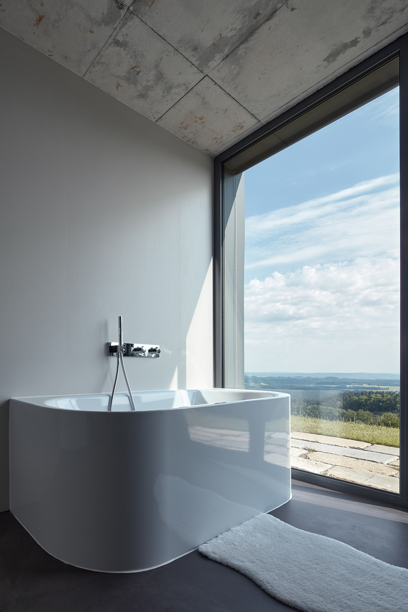
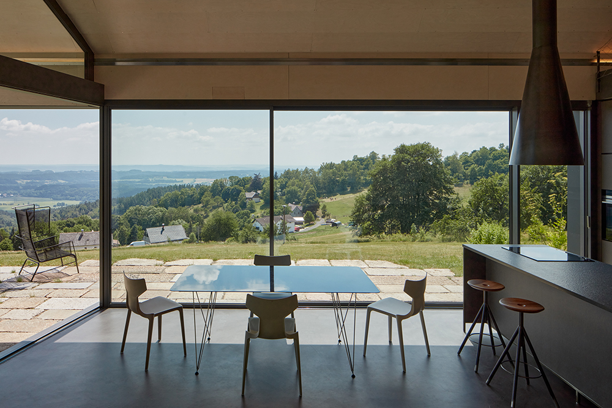
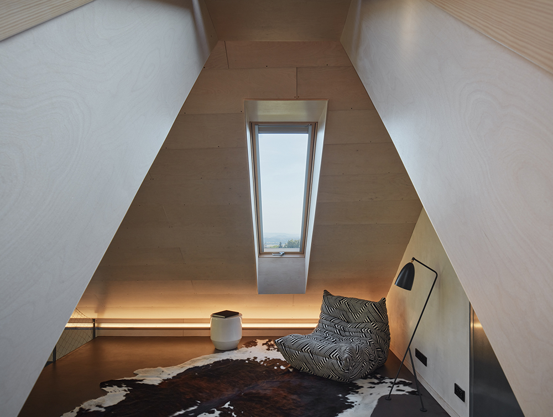
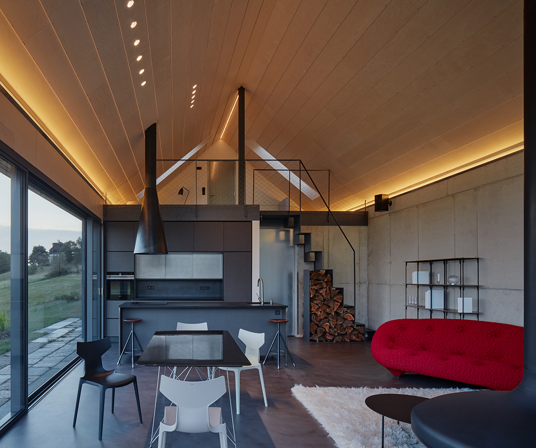
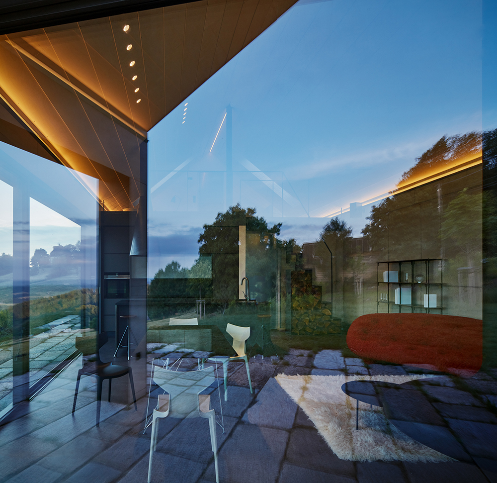
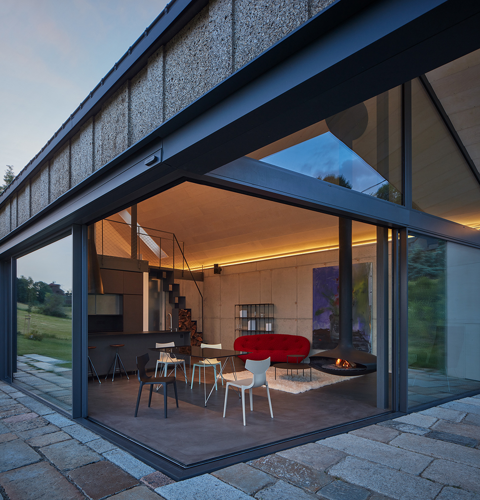
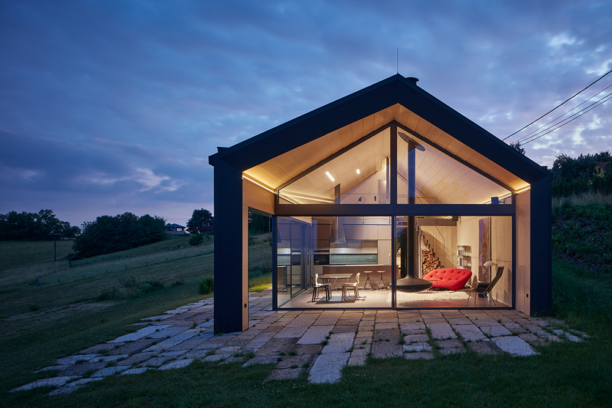
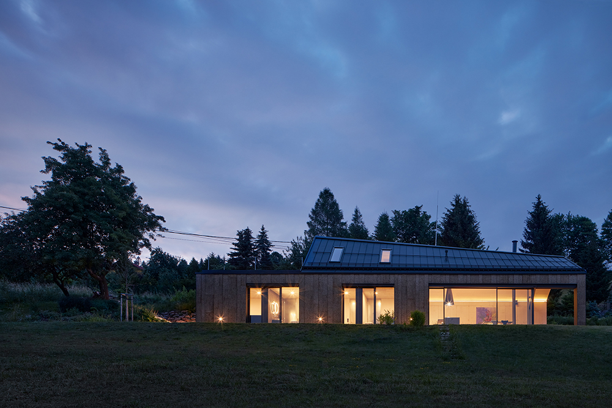
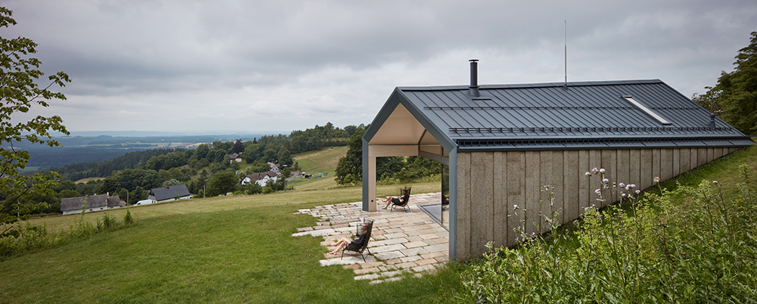
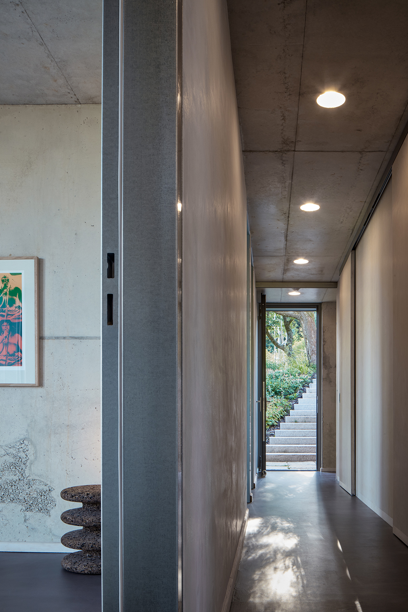

Credits
Architecture
Atelier SAD; Adam Jirkal, Tomas Kubak; Interior architect: IZ, interior design: Iveta Zachariasova
Client
Zacharias family
Year of completion
2021
Location
Rašovka, Czech republic
Total area
152,5 m2
Site area
1.685 m2
Photos
BoysPlayNice; Jakube Skokan, Martin Tůma
Project partners
Construction: Ještědská stavební společnost; Landscape architect: Partero; Interior construction: MY76



