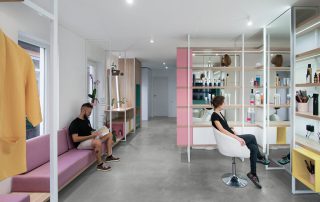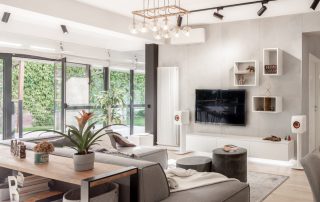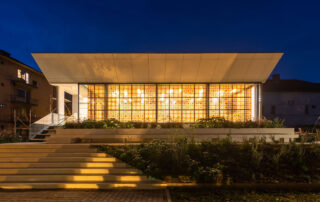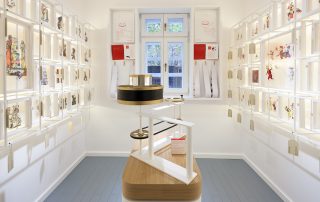The Pretzhof in Gasteig is a mixed-use building in the immediate vicinity of Sterzing. It comprises a slaughterhouse, rooms for further processing of the meat, a large wine store, a bistro, a shop for the in-house products and an excellent selection of wines, several offices and a flat. The distinctive dark structure was clad with a vertical wooden shell made of brushed and burnt boards of larch. This gives the building a very homogeneous appearance and is reminiscent of a function carried out inside: the traditional curing of the “Speck”. The dark colour is also found inside the building on the black acoustic ceiling. Wooden furniture in the shop and bistro provides a contrast to the dark special tiles on the walls, which emphasise the artisanal character of the use.
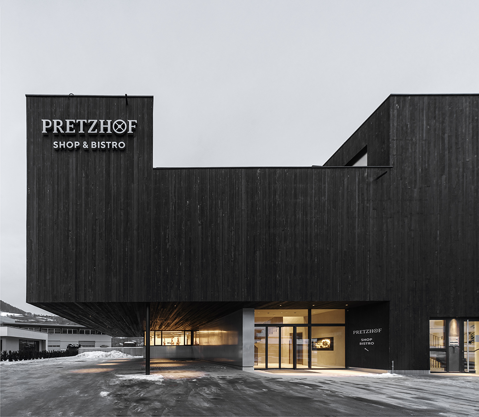
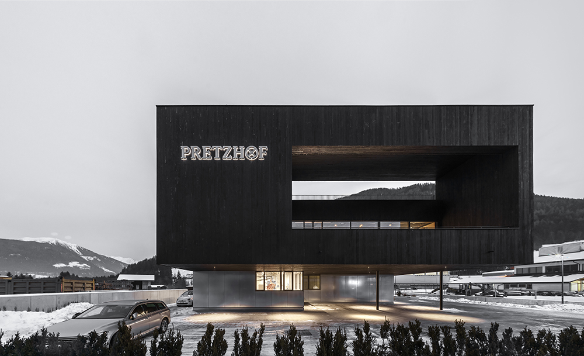
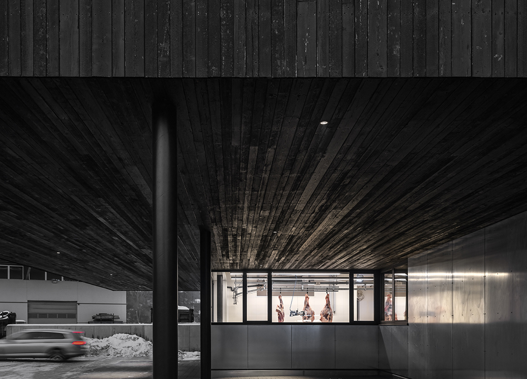
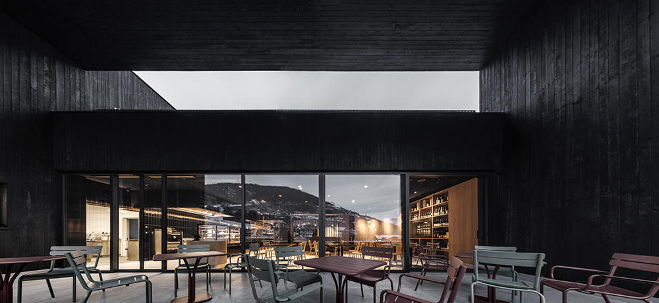
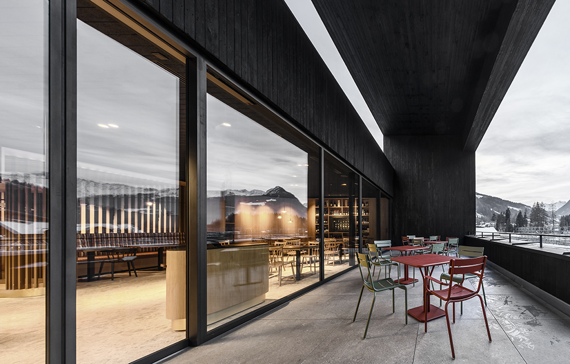
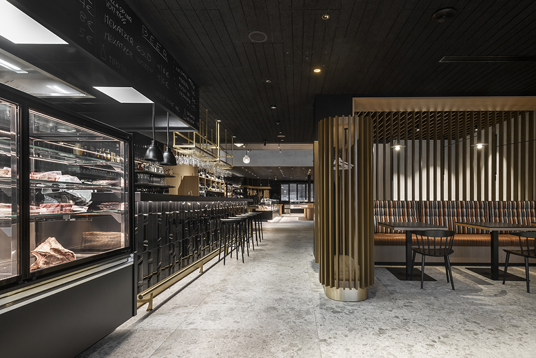
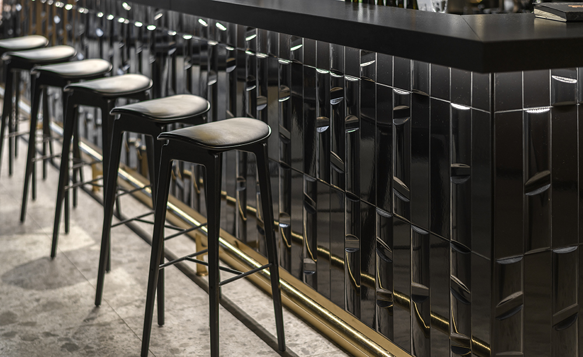
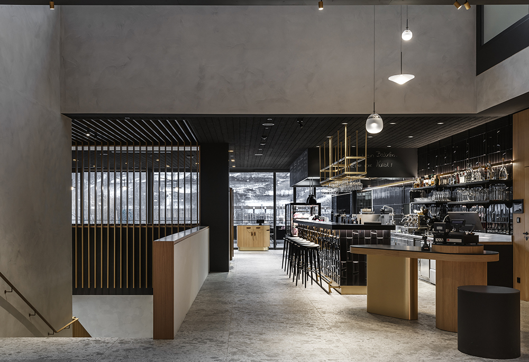
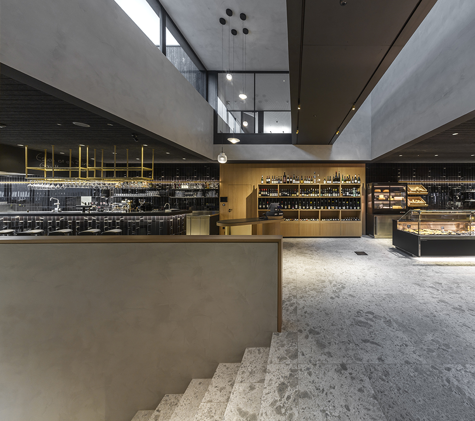
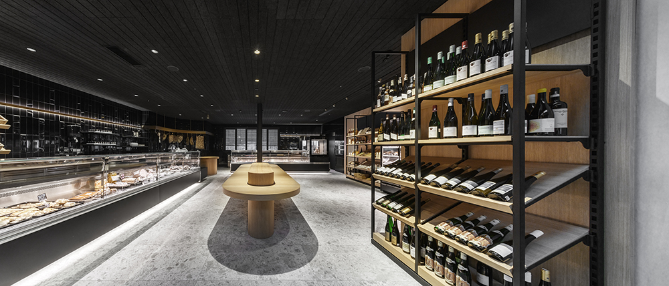
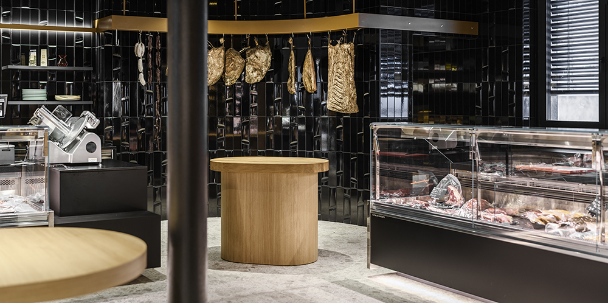
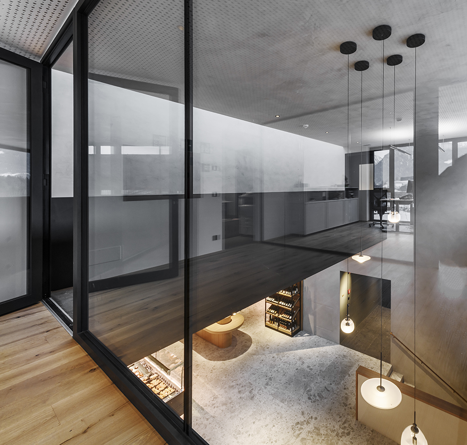
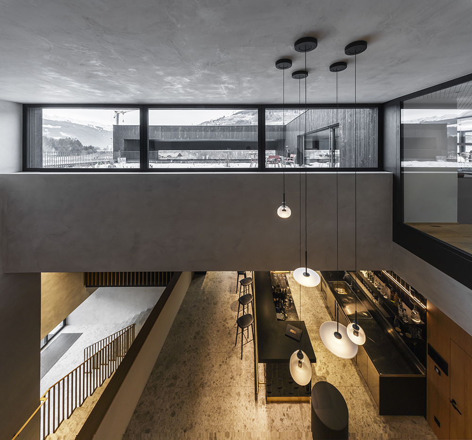
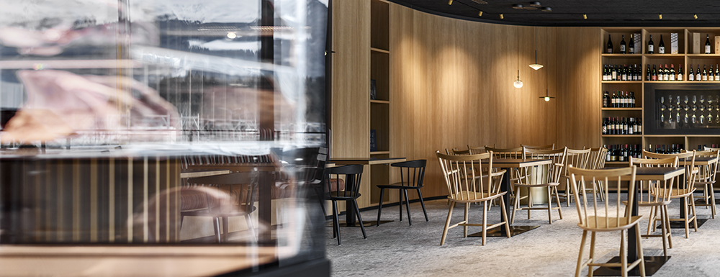
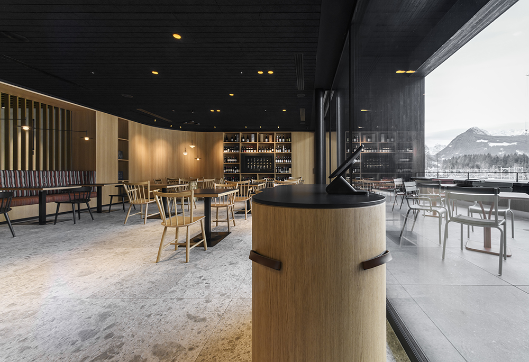
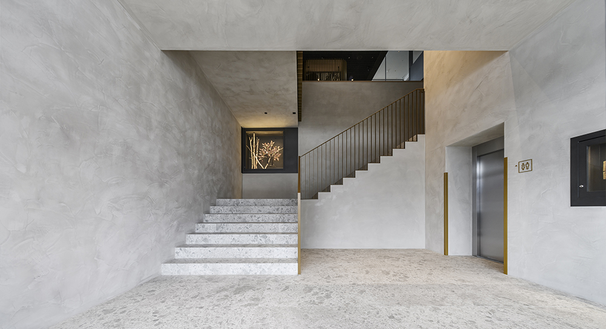
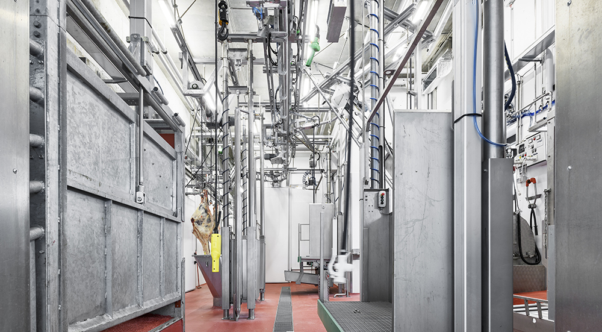
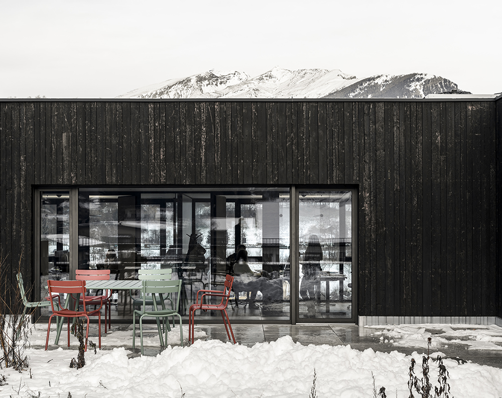


Credits
Architecture
KUP – ARCH Architekten architetti; Harald Pichler, Matylda Gosciniak, Gabriel Kerschbaumer, Anton Treyer
Client
Private
Year of completion
2022
Location
Sterzing, Italy
Total area
2.500 m2
Site area
1.300 m2
Photos
Oskar Da Riz
Project Partners
Hofer GmbH, EMP elektro, Schmidhammer GmbH, Vitralux GmbH,Bauplus GmbH, Zimmerei Kelderer Otto, Pupp Johann & Sohn OHG, Alaska Kühlung
GmbH, Trebi SRL, Alce Anlagentechnik GmbH, TAK Tribus OHG, Fantini SAS, Criocabin, Keim GmbH, Auroport GmbH, Rainer & Co. OHG, Wolf Living GmbH, Tischlerei Brunner, Plan Fuenf, Neolit, Alpinservice KG




