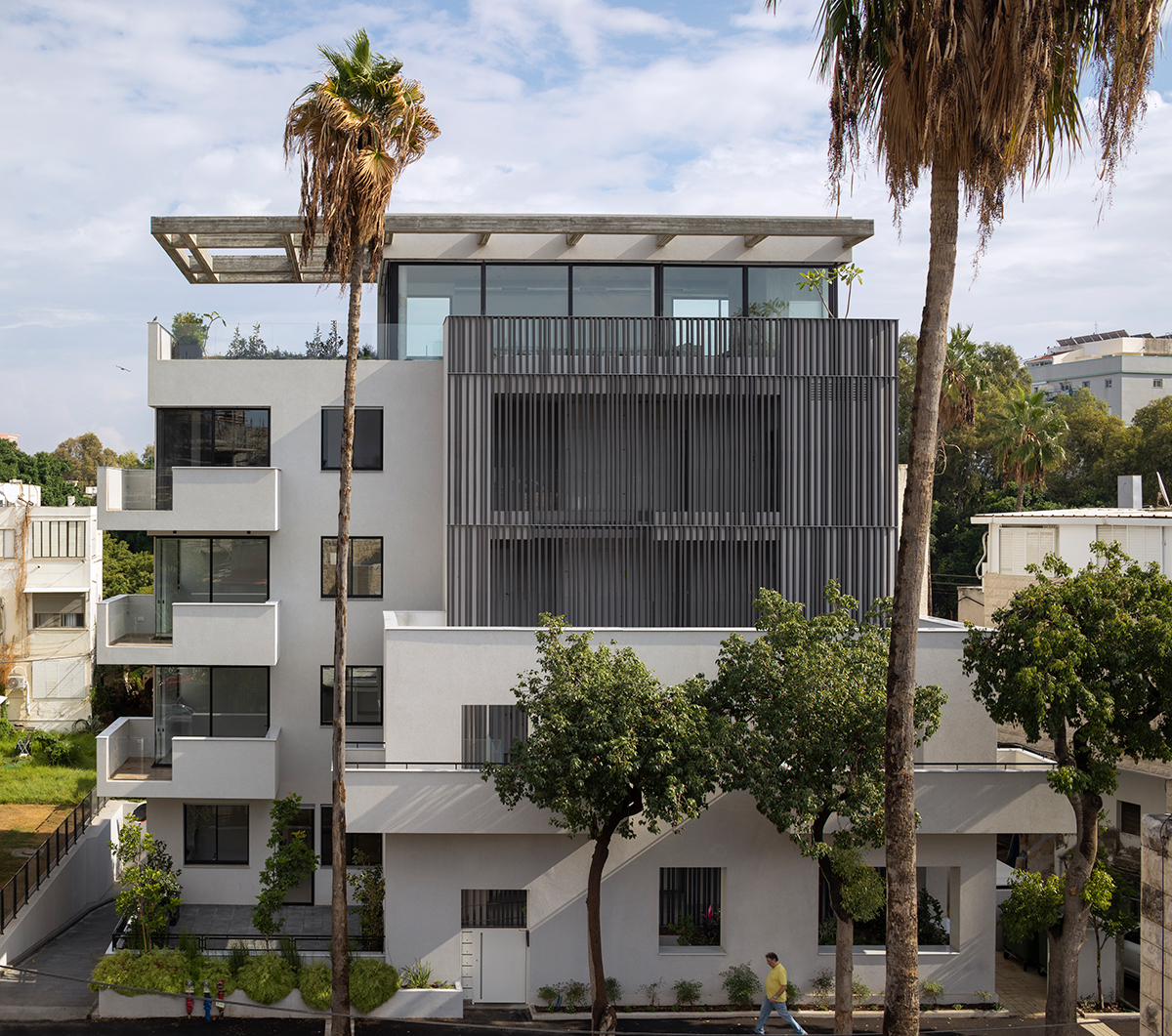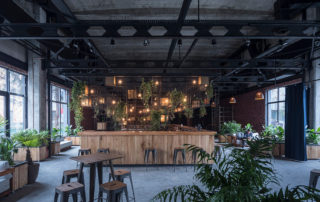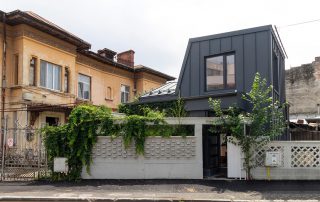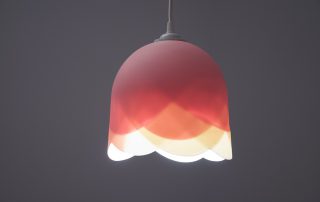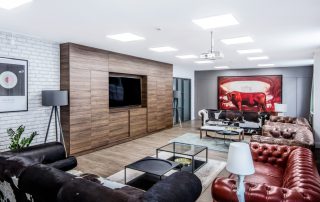The project is located in Bat Galim,a neighborhood in Haifa, at the foot of Mount Carmel on the Mediterranean coast. Bat Galim is one of the few neighborhoods in Israel whose houses lie on the beachfront, so the project is located less than 200 meters from the water. The neighborhood was established in the 1920s as a garden suburb, designed by the Bauhaus Architect, Richard Kaufmann. On the site was a 2-floor building, built in the International style, whose deteriorated physical condition required its demolition. With respect to its historic value and the unique character of the neighborhood, the first architectural decision we took was to conserve 3 exterior walls of the old building’s original façade and erect a new 5-floor building, above underground parking, containing 6 apartments behind it. The gap between the old façade and the new building encloses a patio, and the entrance to the newly built building is made through the original façade and patio. Another dominant element is on the new building’s west façade, facing the patio and street, where 2/3rds of the façade are made with 5-10 cm spaced Terracotta clinker rods, exposing the floor lobbies, and further blurring the division between interior and exterior areas. A metal bridge connects the 1st-floor lobby to the Bauhaus-style balconies of the original building, thus creating an additional landscape for the users of the project.
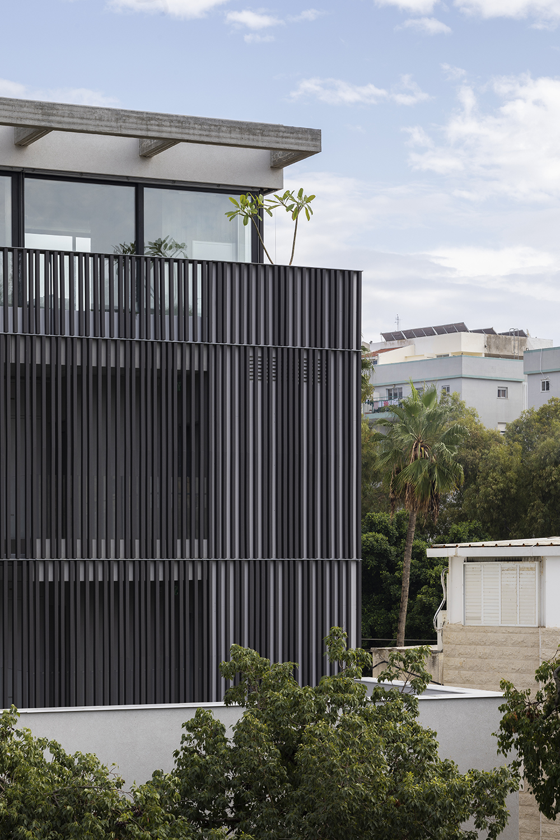
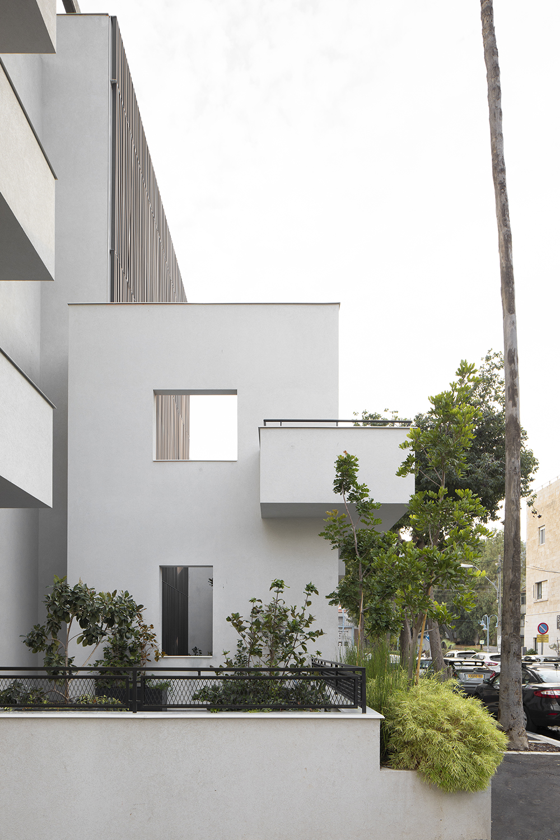
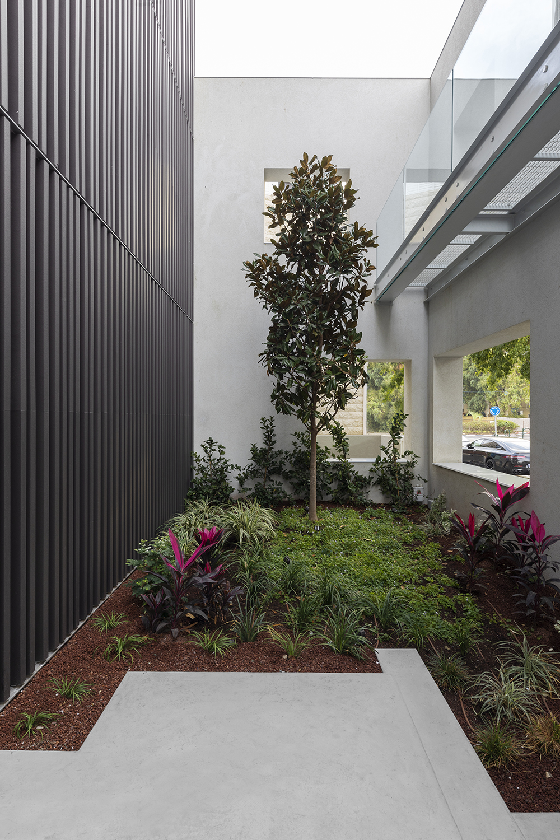
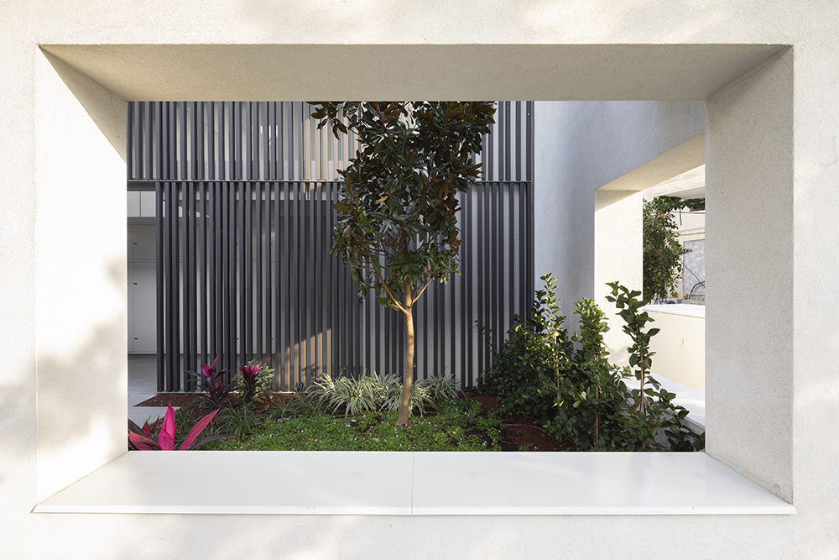
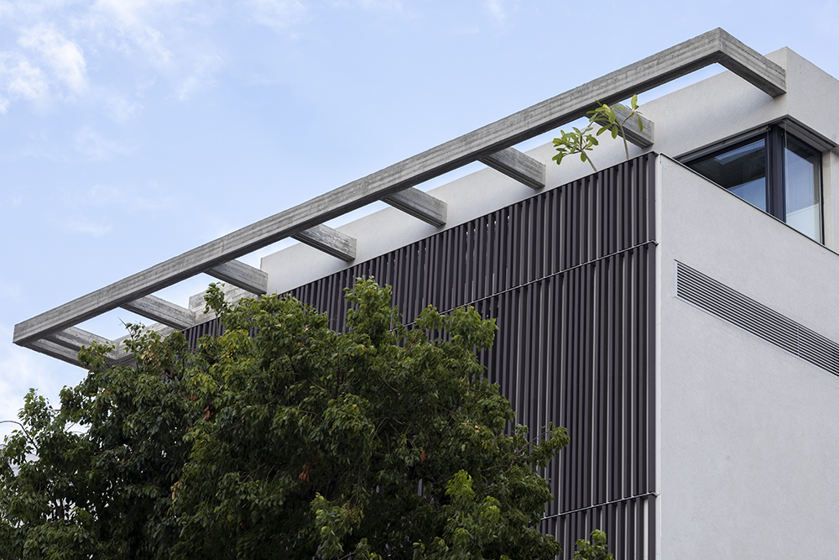
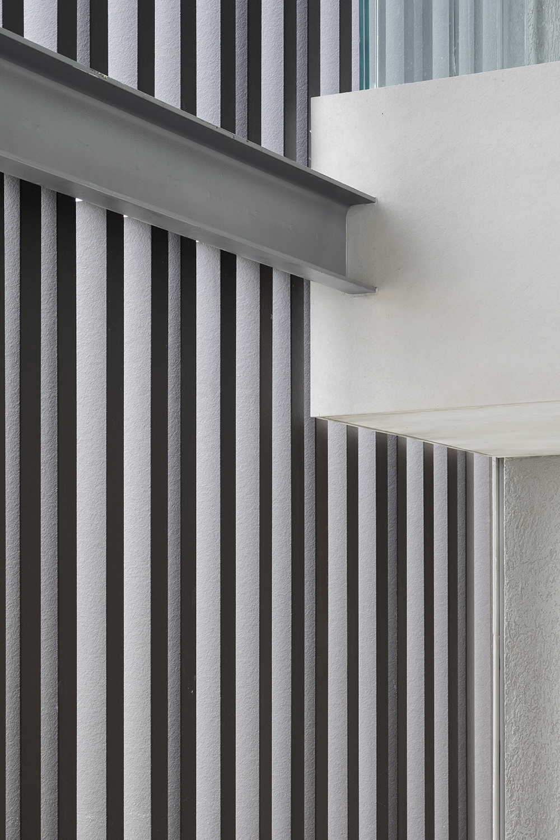
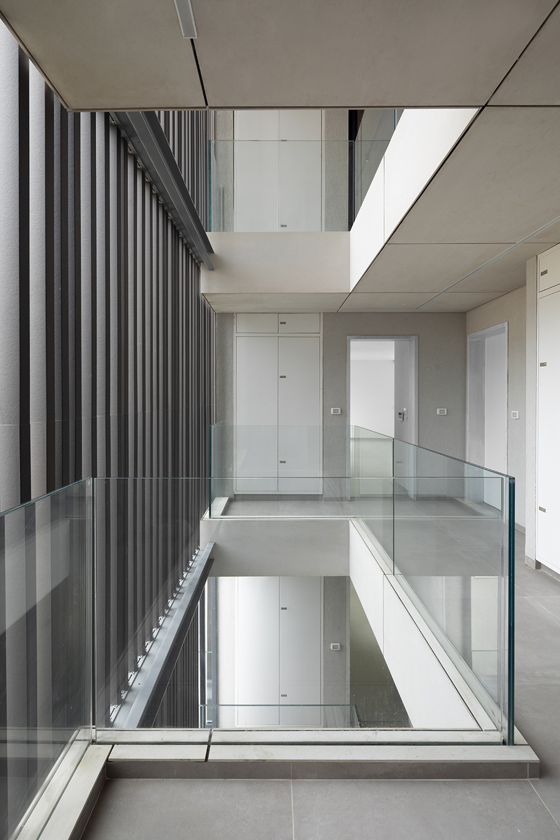
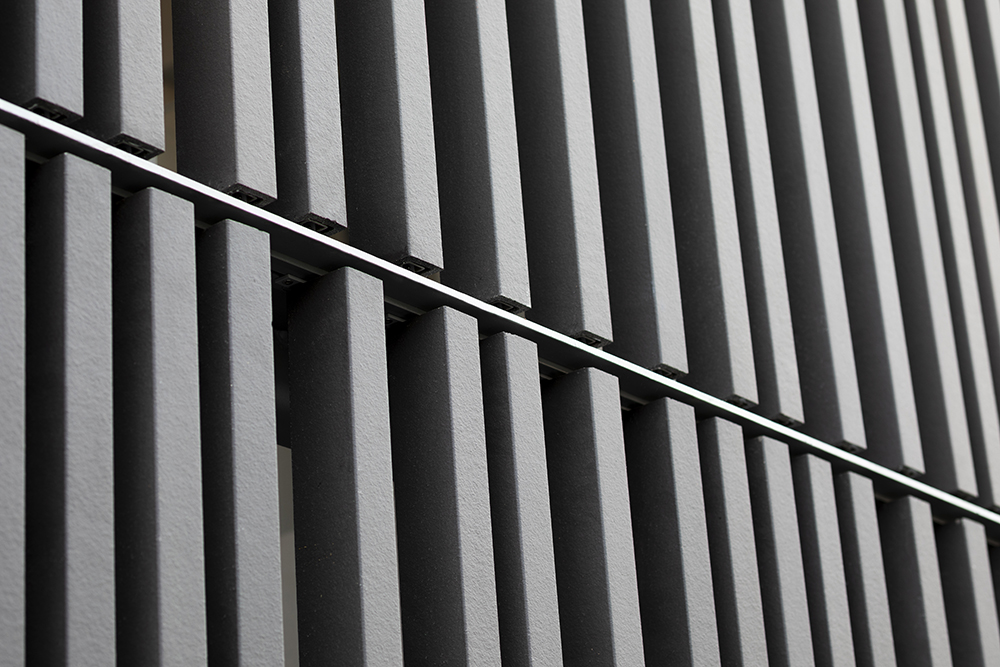
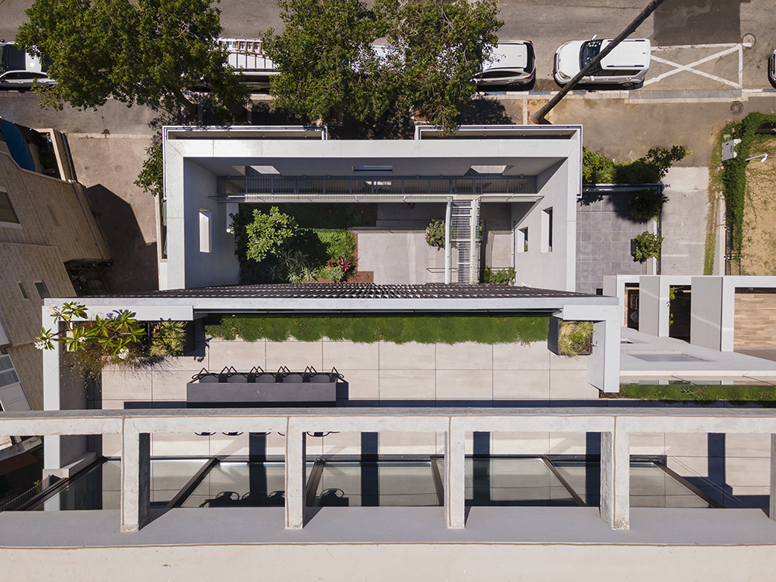
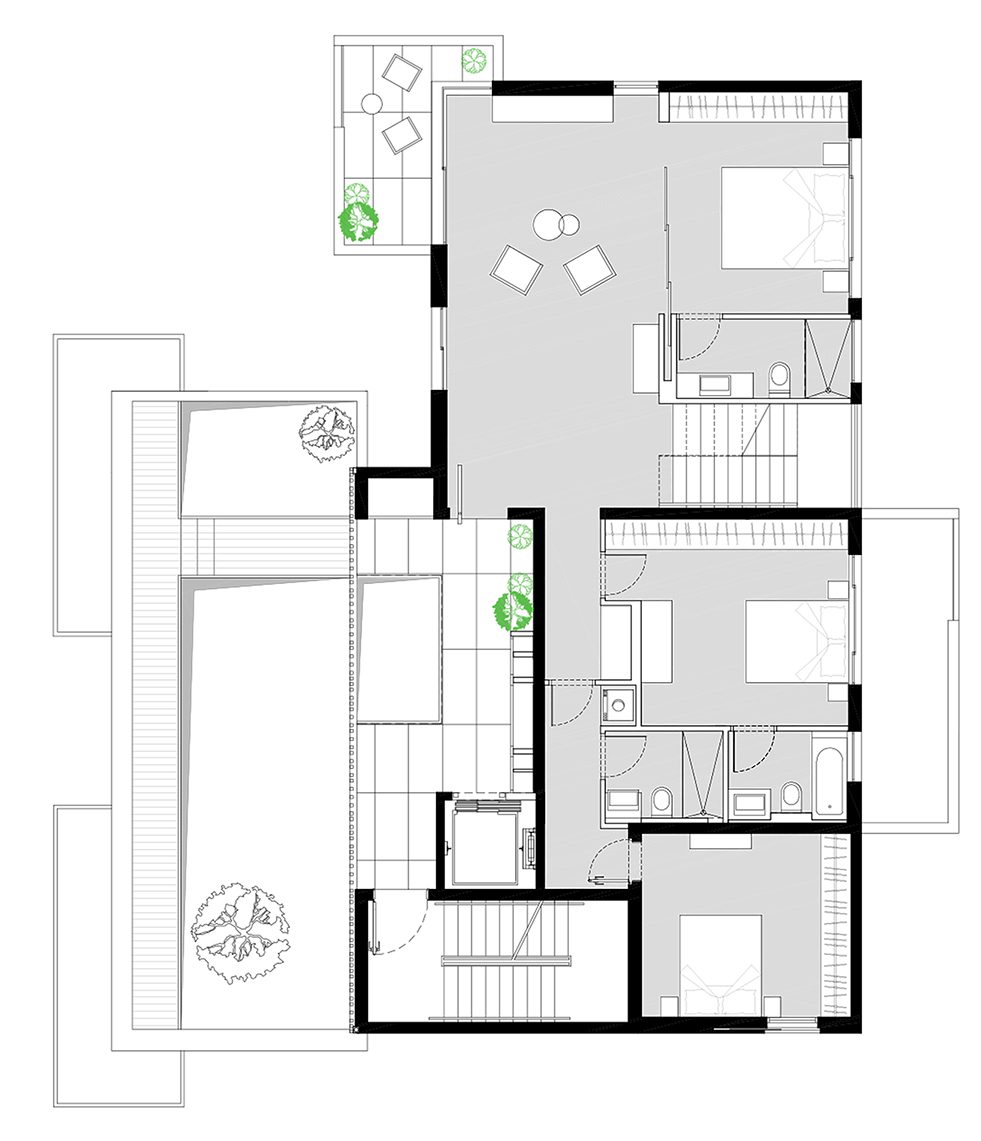
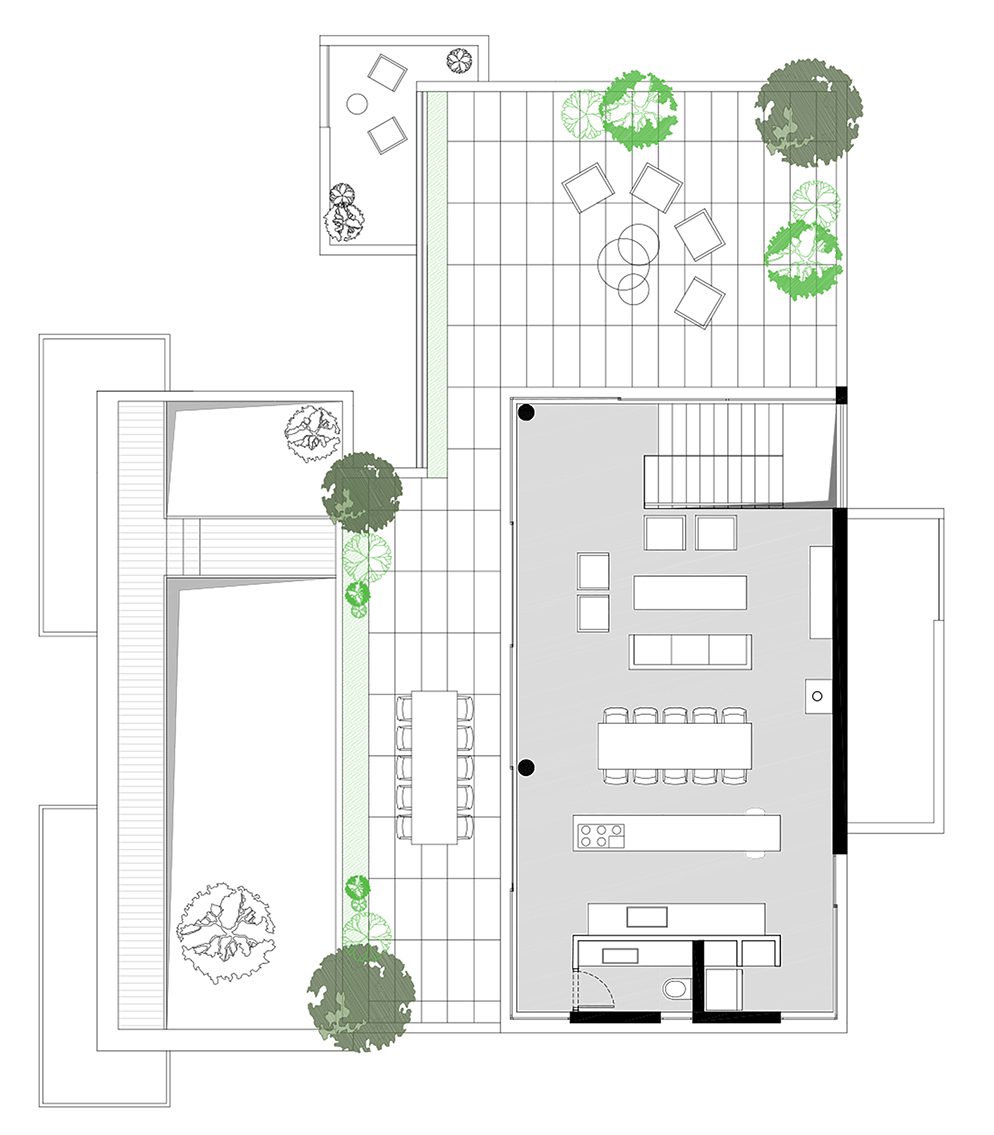

Credits
Architecture
Erez Shani Architecture
Client
Private
Year of completion
2022
Location
Haifa, Israel
Total area
1.100 m2
Site area
580 m2
Photos
Tal Nisim
Project Partners
A.Franco (Construction), Rafi Anunu (Structural Engineering), Anna Zalsin (Lighting Designer), Ella Shtemerman and Javier (Landscape Design)



