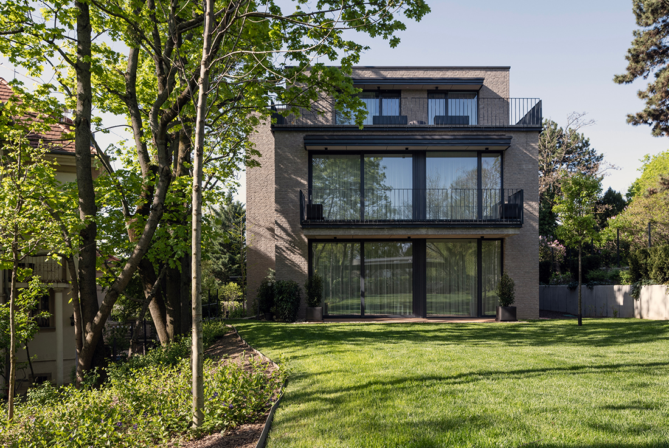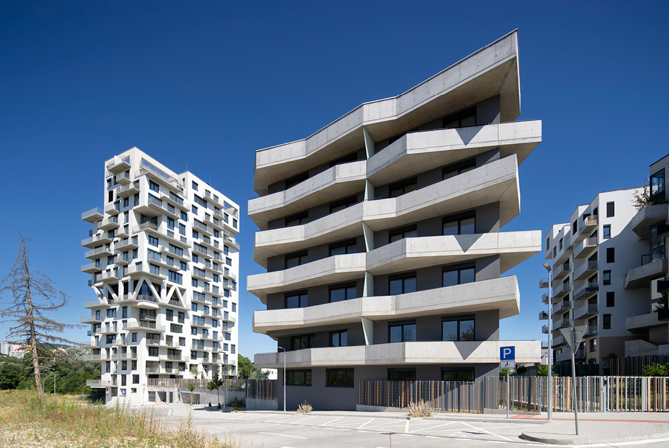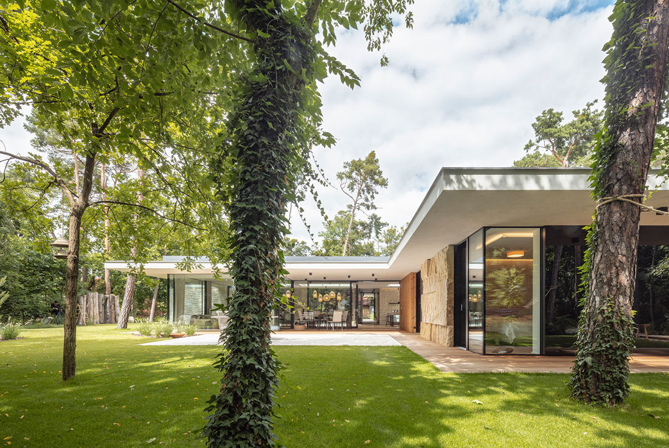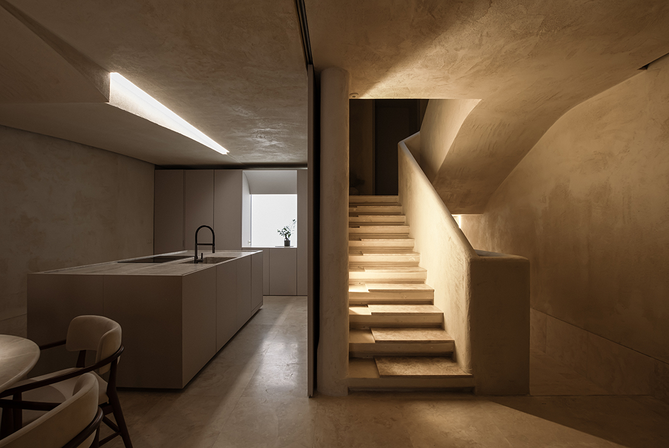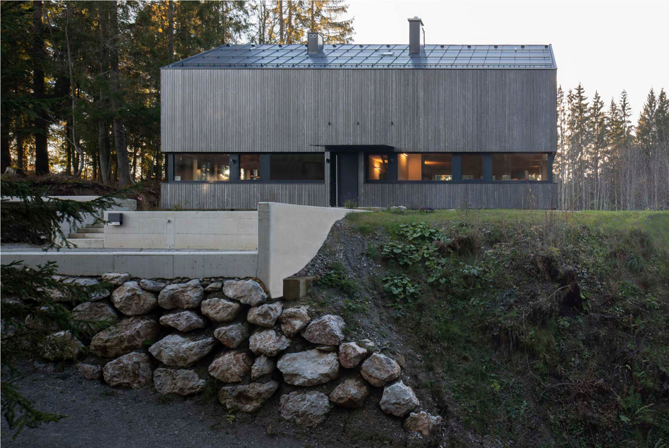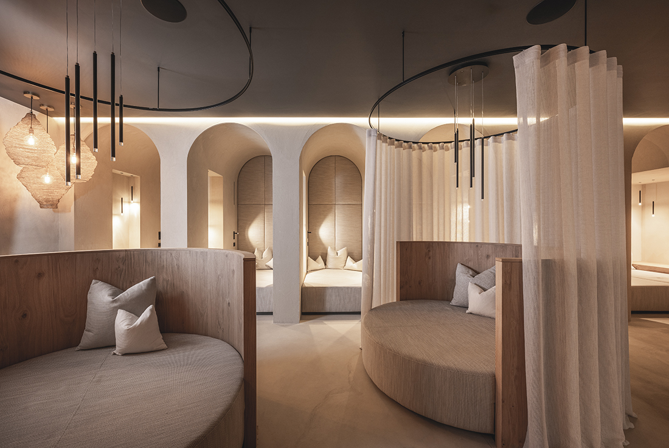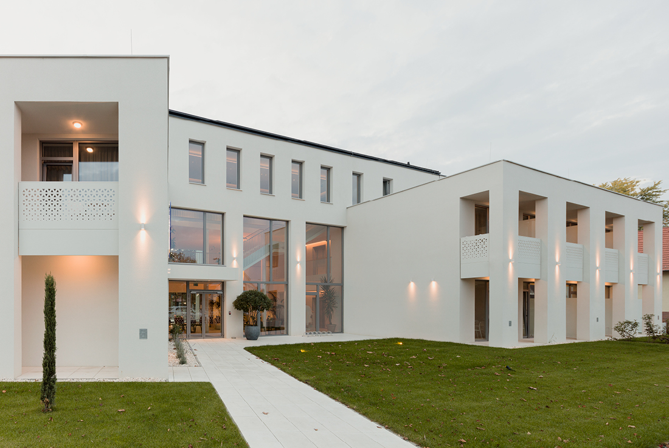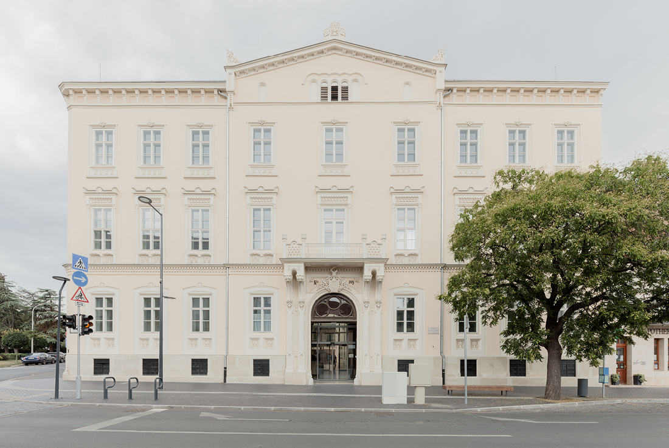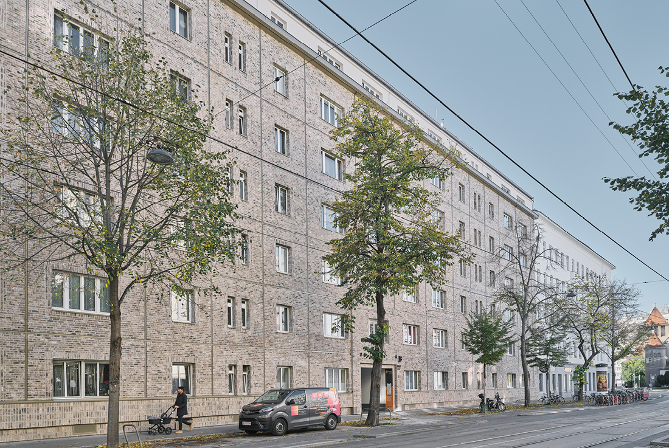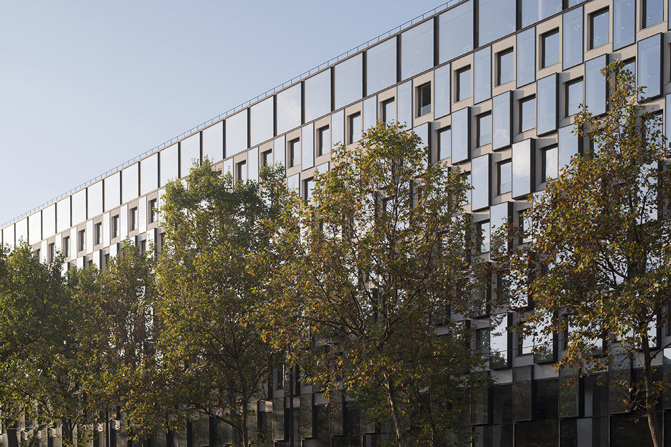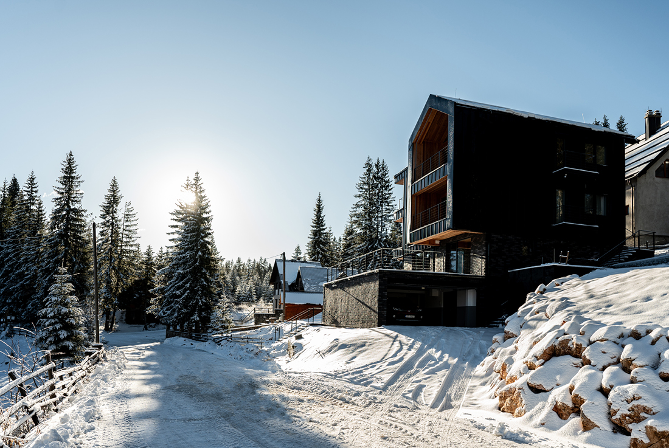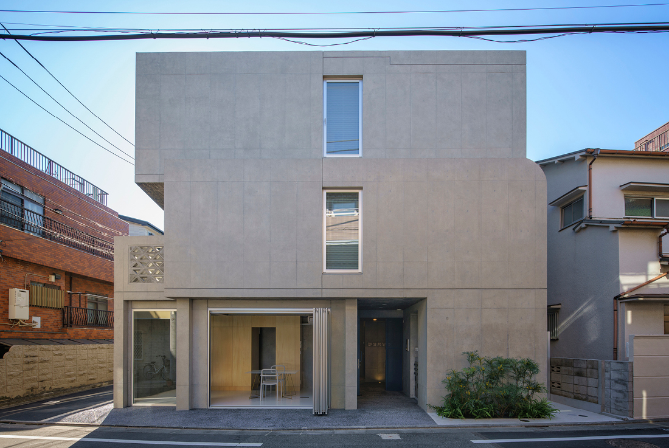ARCHITECTURE
K4
The interior structure and layout of the building prioritize comfort and practicality, featuring a simple and logical arrangement centered around stairs and an elevator core. The flats boast clear, simple floor plans complemented by exciting and unique interior design solutions, making them visually appealing. Most of the furniture is site-specific, uniquely designed, and crafted from high-quality materials. Creative furniture solutions and carefully designed lighting contribute to the uniqueness of the
Čerešne Lake
Čerešne Lake is a multifunctional complex primarily comprising housing units, centered around a park-like courtyard. Throughout the complex, family housing is developed in various community and individual forms, with each house boasting a unique and original architectural design. Six residential buildings, arranged in a line and respecting the contour lines of the sloping terrain, create three inner courtyards with diverse leisure, recreational, and outdoor activity programs for residents. The architects'
Family House Lhota
This client discovered us because we design and build airy, glazed bungalows that we view not merely as 'architecture,' but as embodiments of living—life outdoors, in the garden, in nature, of which we consider ourselves an integral part. Fortunately, he had a truly wonderful place to reside. The land beckoned us to preserve as much of the forest as possible — spectacular mature pines — and to design the house
twentyfour
twentyfour emerges as a contemporary reimagining of conventional architectural norms, situated in Rabat, Malta. The residence seamlessly integrates with its surroundings by adhering to the timeless aesthetics of Maltese architecture while infusing a contemporary sensibility. This synthesis between traditional Maltese architecture and a modern aesthetic is not confined to the exterior; it permeates every aspect of the residence. Situated within a medley of traditional buildings, twentyfour represents a departure from
AT HOME IN THE ALPS
In recent years, Alpine architecture has undergone intriguing transformations on multiple fronts. Traditional materials and forms are adapting to new trends and incorporating innovative applications, sparking a renewed interest in mountainous buildings. This trend has been fueled by the sustainable qualities of wood, one of the oldest construction materials, which is traceable, recyclable, durable, and environmentally friendly. High-tech versions of timber, including glulam and cross-laminated timber, further enhance its appeal.
Biancaneve SPA
As part of the architectural redesign of Hotel Biancaneve in Val Gardena, the existing spa area has undergone an enriching expansion. An idyllic courtyard featuring an inviting whirlpool has been added to offer guests an exclusive relaxation experience. The redesign also involved the integration of modern sauna facilities and the careful adaptation of relaxation areas. The Mediterranean-inspired design style was meticulously selected to create a harmonious atmosphere that appeals to
Hotel HegiQ
Europe’s unique scenery, the Fertő-Neusidlersee cultural landscape, is a UNESCO World Heritage site, celebrated for its historical monuments, viniculture, and diverse flora and fauna. Our building was designed with two main objectives: preserving the natural environment and representing the essence of the vernacular architectural character of the cultural landscape. The main mass of the building, situated on an irregular plot, consists of four cubes of varying lengths enclosing a central
St Ursula School
St. Ursula School, currently the largest school in Sopron, boasts a long history dating back to 1747 when it served as a Catholic educational institution. Established by the Order of St. Orsolya, which settled in Sopron, the school underwent continuous expansion, culminating in its present form in the mid-19th century within the historic city center. In a recent multi-phase renovation, this complex of buildings underwent further development, including rearrangement of
Am Tabor
As part of the renovation of the communal areas in the residential building Am Tabor, the client chose to renew the street facade. Erected in the 1950s, the approximately 50 meters long plaster facade was slated for a complete transformation, emphasizing robustness and timelessness. The design concept pursues a contemporary interpretation of existing industrial buildings, serving as the primary reference for the project. Consequently, hand-formed clinker bricks were selected as
Grande Armée – l1ve
The restructuring project makes it possible to reinforce a strong architectural gesture – this is the basic idea behind the renovation of the late-modern Peugeot headquarters near the Arc de Triomphe. The Grande Armée – l1ve project offers the central Parisian urban space an exciting 110-meter-long facade. Its existing concrete structure forms the backdrop for an energy-optimised window system. Rhythm, plasticity, and self-imposed order combine to create a strong physiognomy.
Zarka House
This architectural creation in Jahorina embodies a delicate balance between form and function. Four seamlessly integrated apartments, nestled within an elegant façade of dark metal and brick, signify the essential harmony between aesthetics and practicality. The wooden terraces, providing warmth and establishing a serene connection with the natural surroundings, further enhance the overall design. Conceived as a reflection of serenity and refinement, the house offers its residents a sense of
FUTABASOU Apartments
Nestled in Tokyo’s serene “Shitamachi” neighborhood, Futabasou offers a unique “Life and Work” living experience. This six-unit complex caters to diverse residents, providing flexible spaces that seamlessly blend work and life. Inspired by the soft slices of “Yokan” confectionery, the building features stacked concrete units forming a welcoming facade that harmonizes with the surrounding houses. Each unit is an individual apartment with courtyards and terraces, connected by a stairwell that


