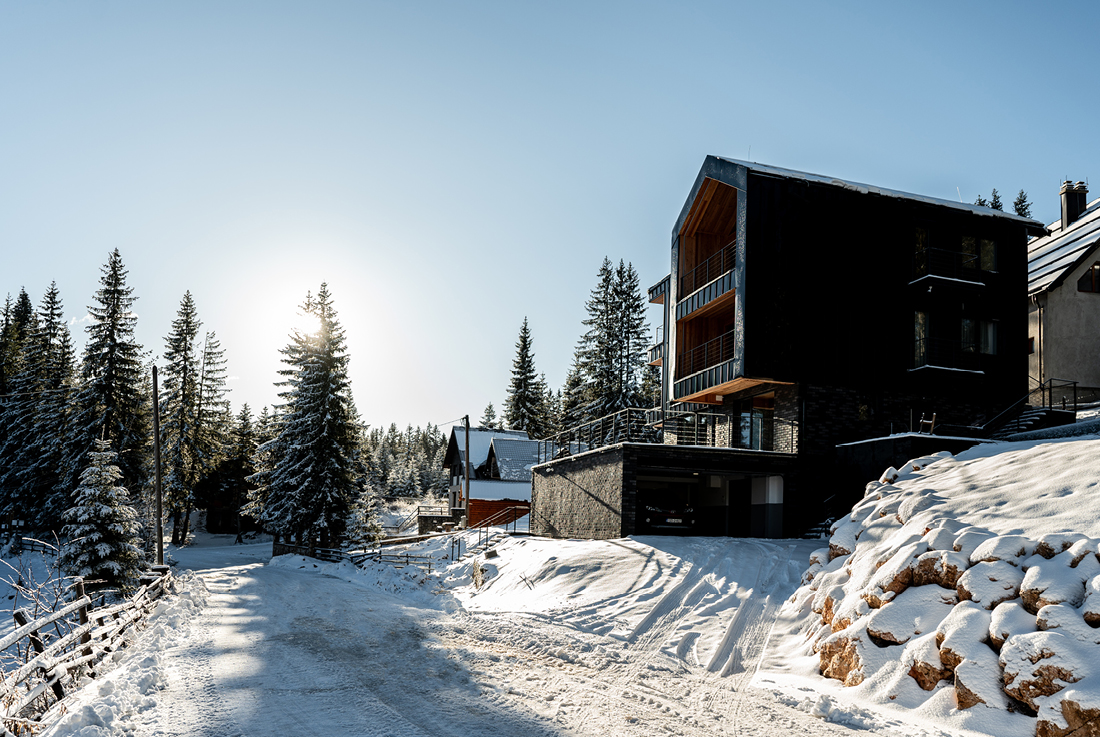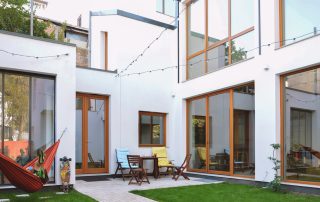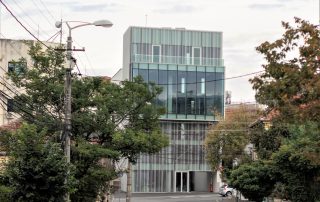This architectural creation in Jahorina embodies a delicate balance between form and function. Four seamlessly integrated apartments, nestled within an elegant façade of dark metal and brick, signify the essential harmony between aesthetics and practicality. The wooden terraces, providing warmth and establishing a serene connection with the natural surroundings, further enhance the overall design. Conceived as a reflection of serenity and refinement, the house offers its residents a sense of intimacy and security.
Through meticulous design, the house optimizes space utilization, following the gentle flow of natural light and infusing harmony into every detail. Each element is thoughtfully considered, reflecting the essence of architectural artistry and science. It represents a product of contemplation translated into tangible reality, showcasing the core principles of architecture. Its beauty arises not only from the shaping of materials but also from a careful approach to every architectural aspect.
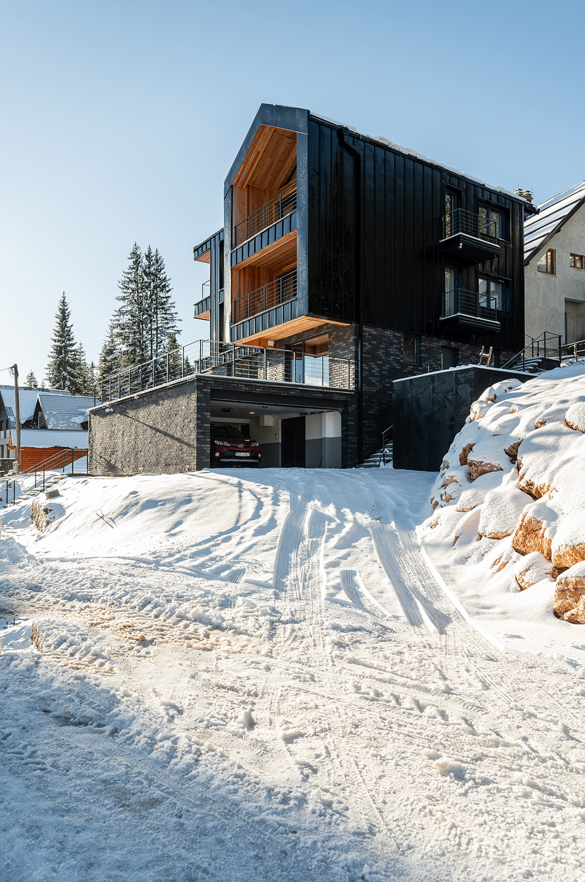
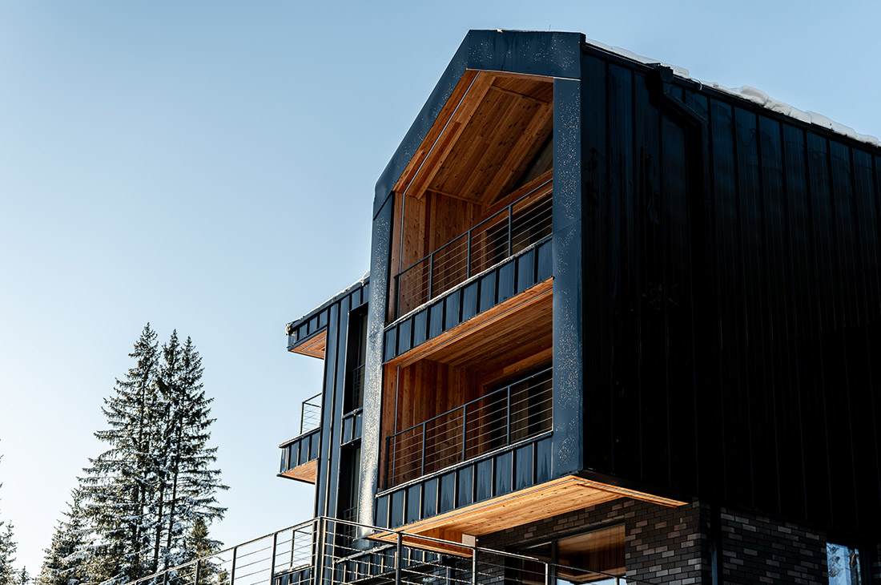

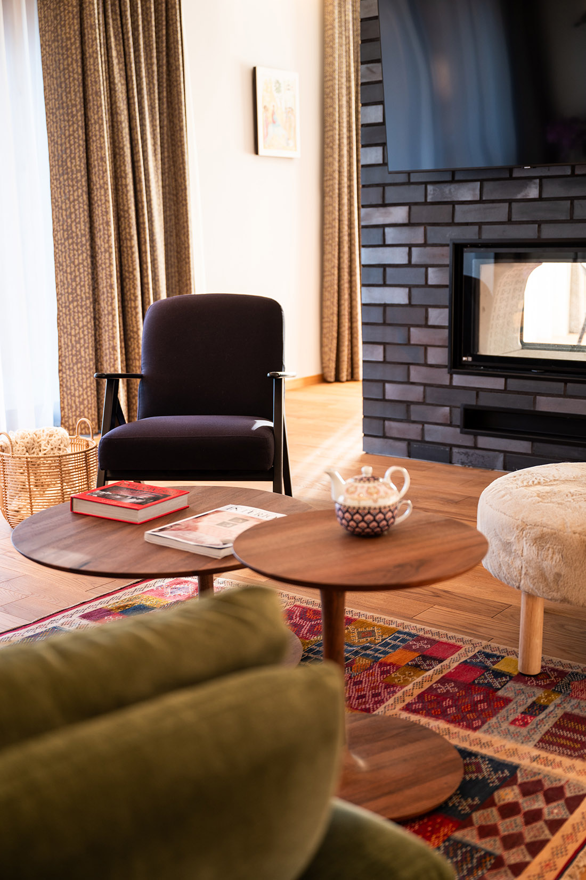
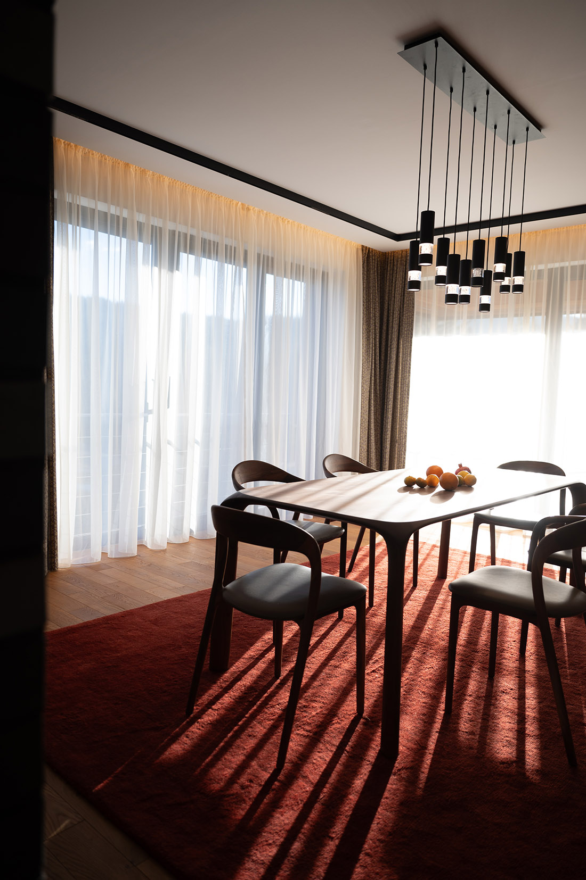
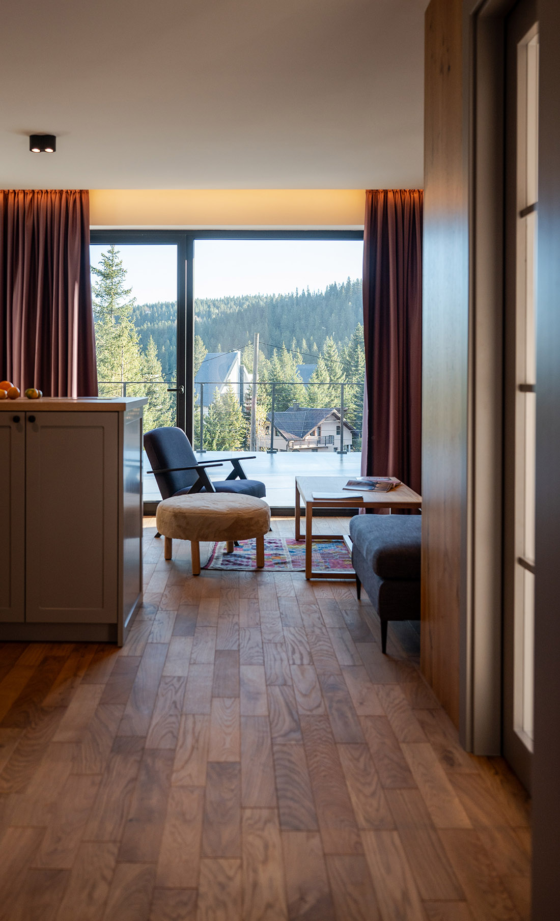
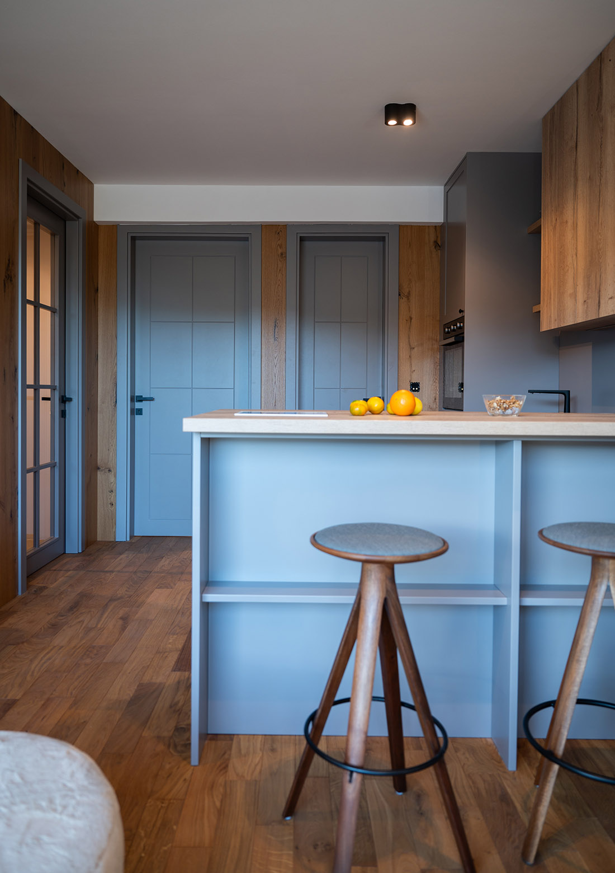
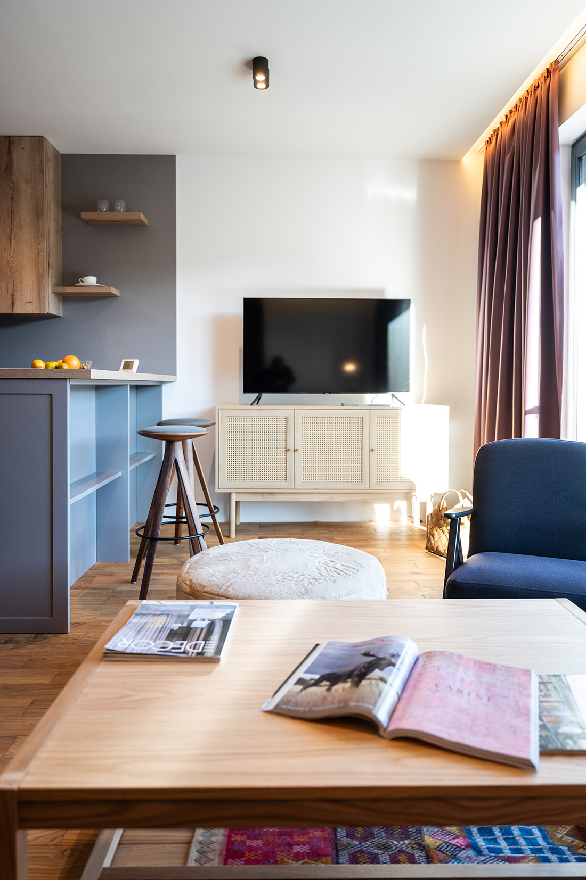

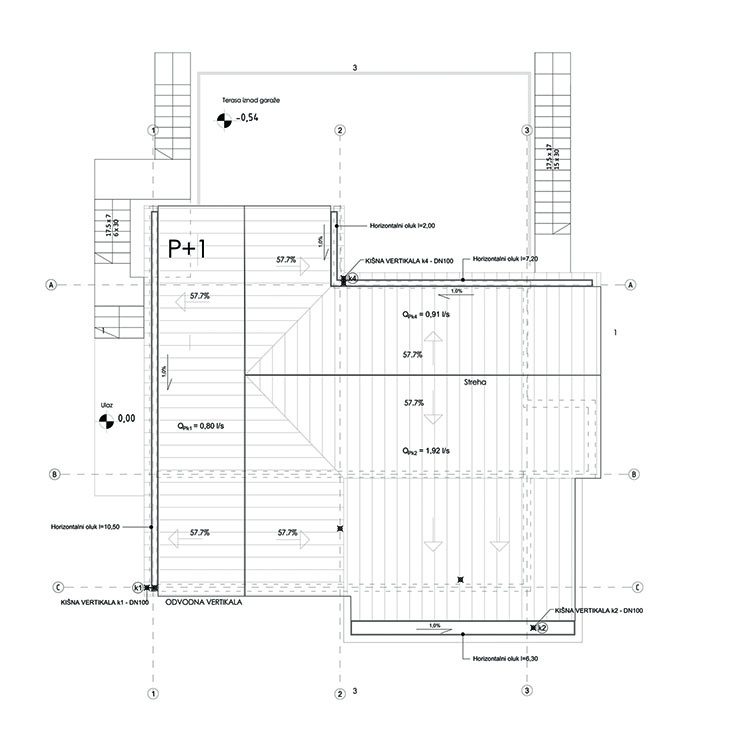

Credits
Architecture
Fo4a Architecture; Armin Mesic, Amir Basic, Berina Preldzic
Client
Private
Year of completion
2023
Location
Jahorina, Bosnia and Herzegovina
Total area
350 m2
Site area
800 m2
Photos
Dorado Photography



