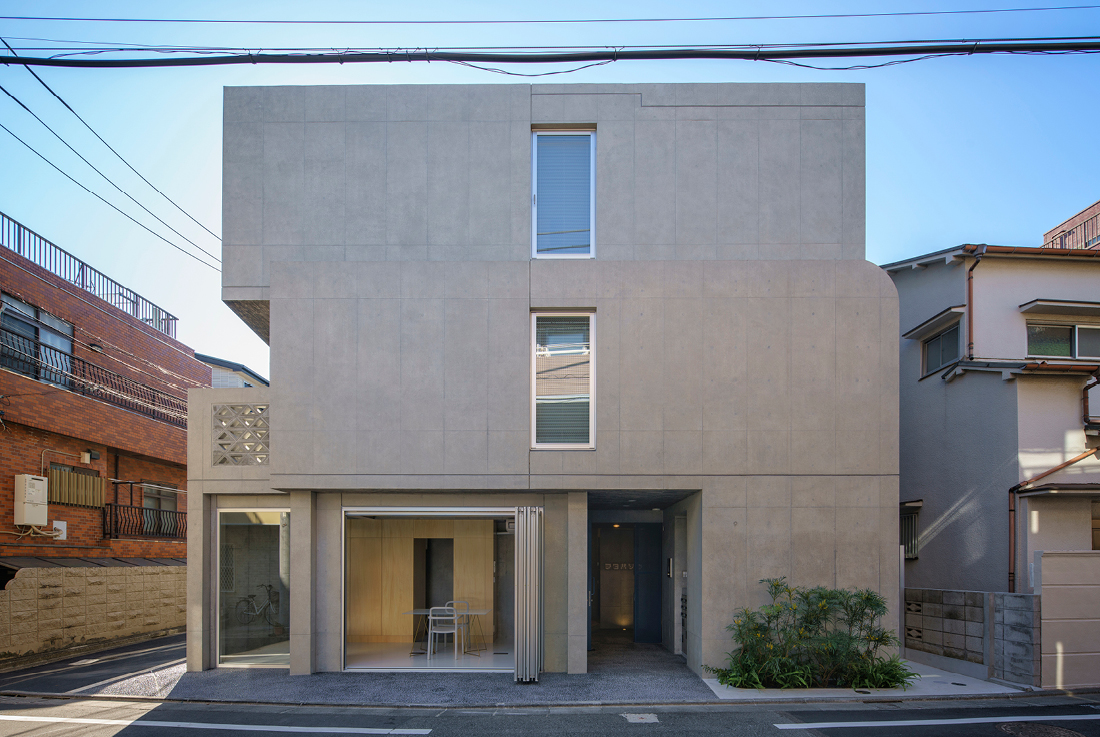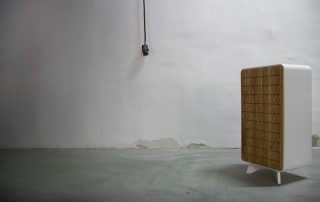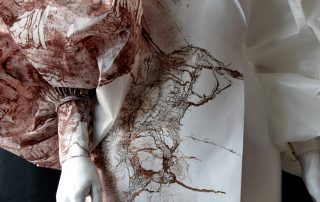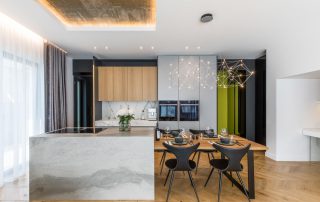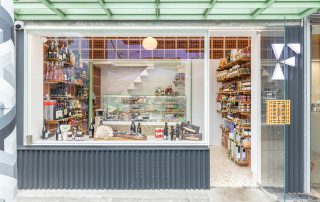Nestled in Tokyo’s serene “Shitamachi” neighborhood, Futabasou offers a unique “Life and Work” living experience. This six-unit complex caters to diverse residents, providing flexible spaces that seamlessly blend work and life. Inspired by the soft slices of “Yokan” confectionery, the building features stacked concrete units forming a welcoming facade that harmonizes with the surrounding houses. Each unit is an individual apartment with courtyards and terraces, connected by a stairwell that maintains continuous flow with the neighboring alleyway. This design fosters both a sense of community and individual space, aiming to make each unit feel like a true “home” for its residents.
The integration of traditional alleyways is evident in the use of basketweave-inspired breeze blocks, creating a connection with the neighborhood while ensuring privacy. Residents can personalize their space with display shelves in the stairwell, reminiscent of the individual “Nokisaki” expressed in nearby homes. Inside, the open-plan layout offers flexibility, allowing residents to define their living, working, and “Hiroen” space with curtains. Natural light and ventilation flow freely through courtyards and terraces, enhancing the overall living experience.
Futabasou fosters a connection between residents, their living spaces, and the vibrant Shitamachi community. This project celebrates the spirit of Shitamachi while offering a contemporary vision for urban living.
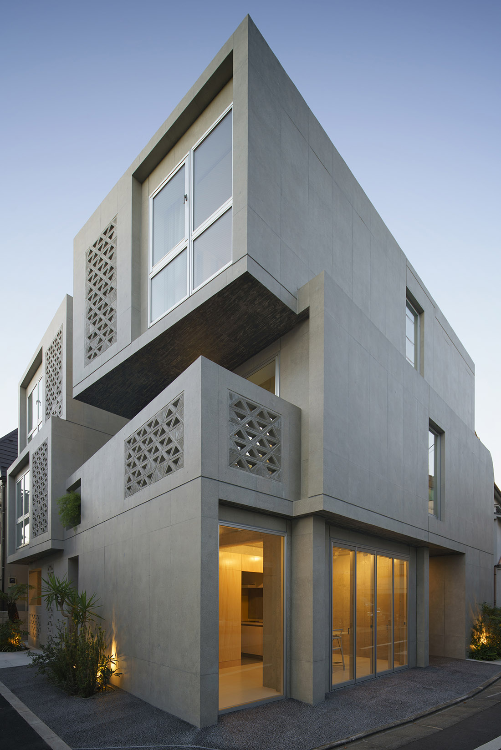
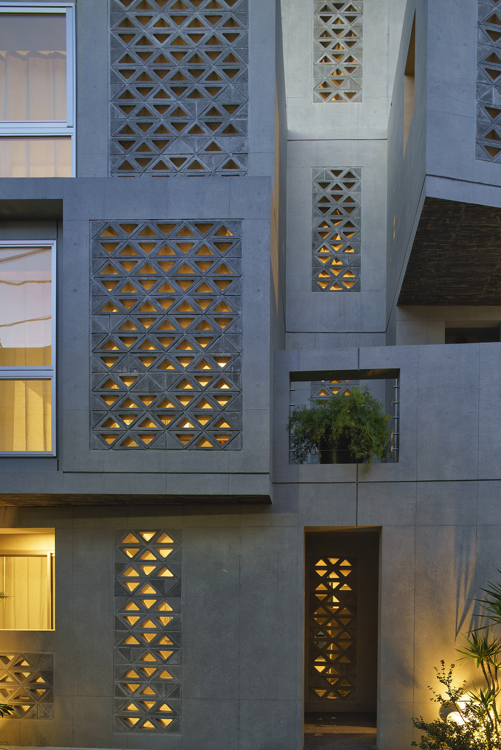
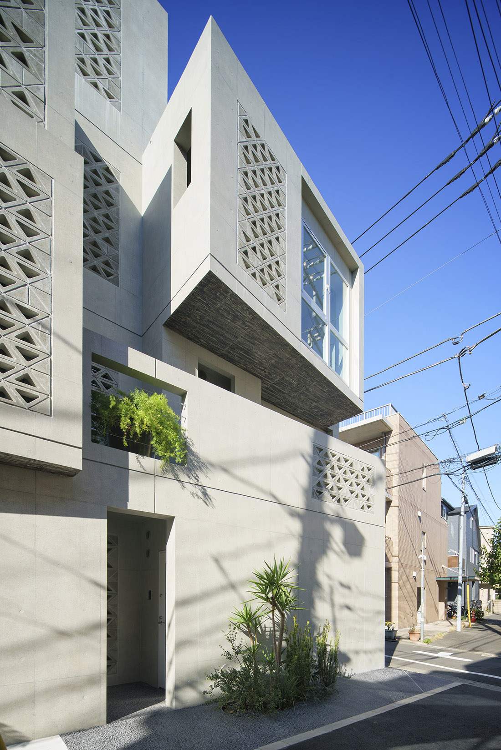
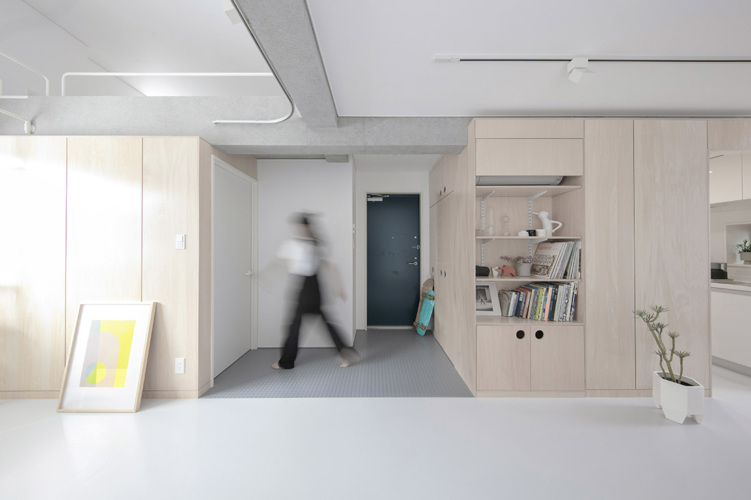
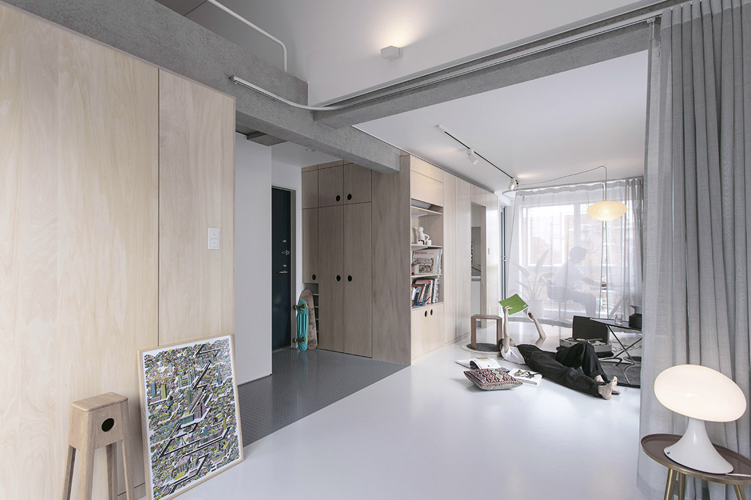
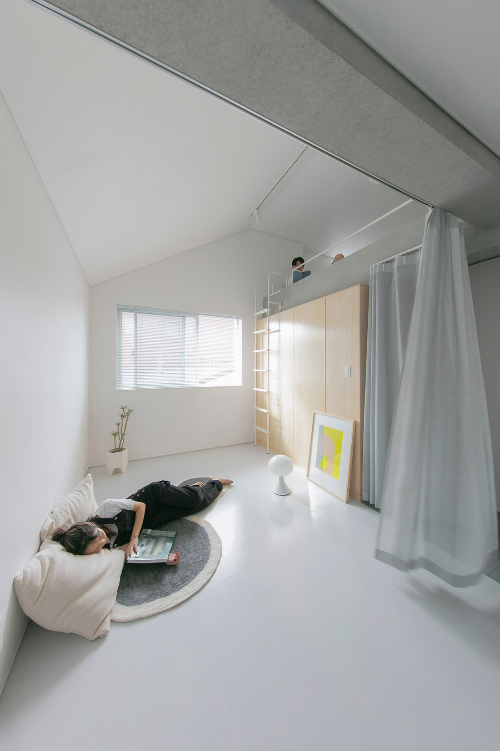
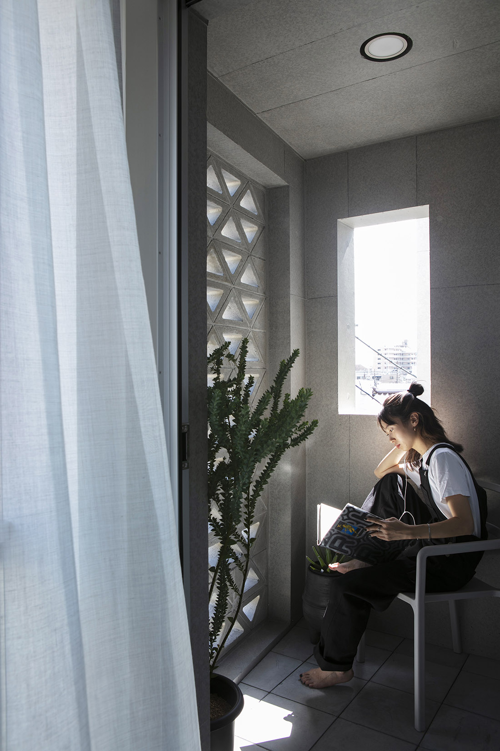
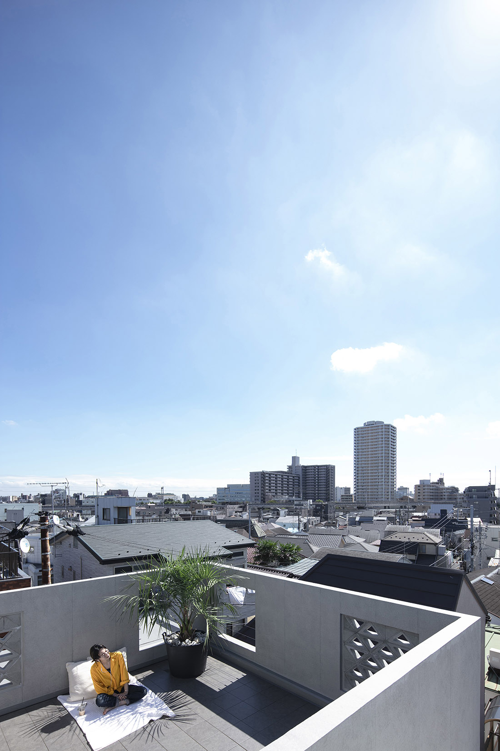
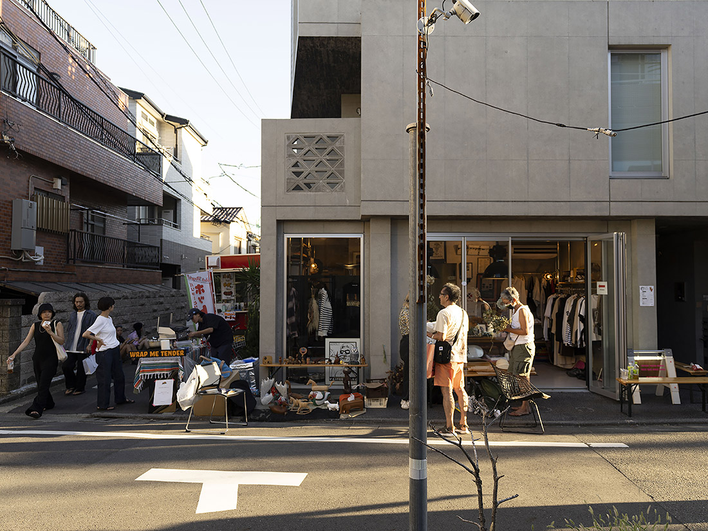
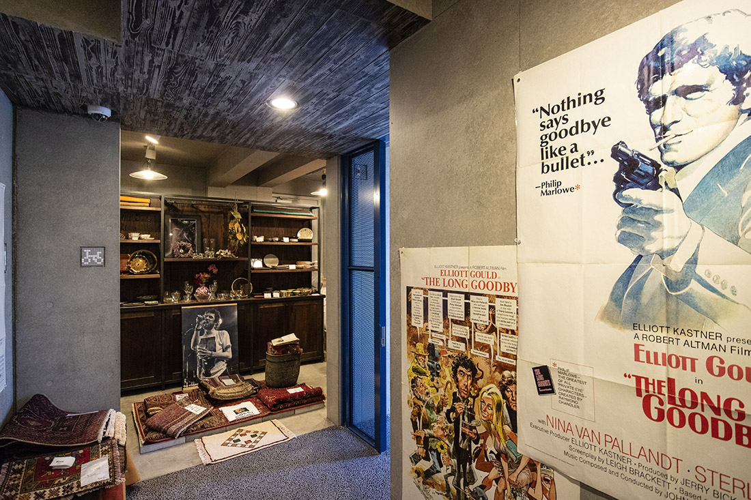
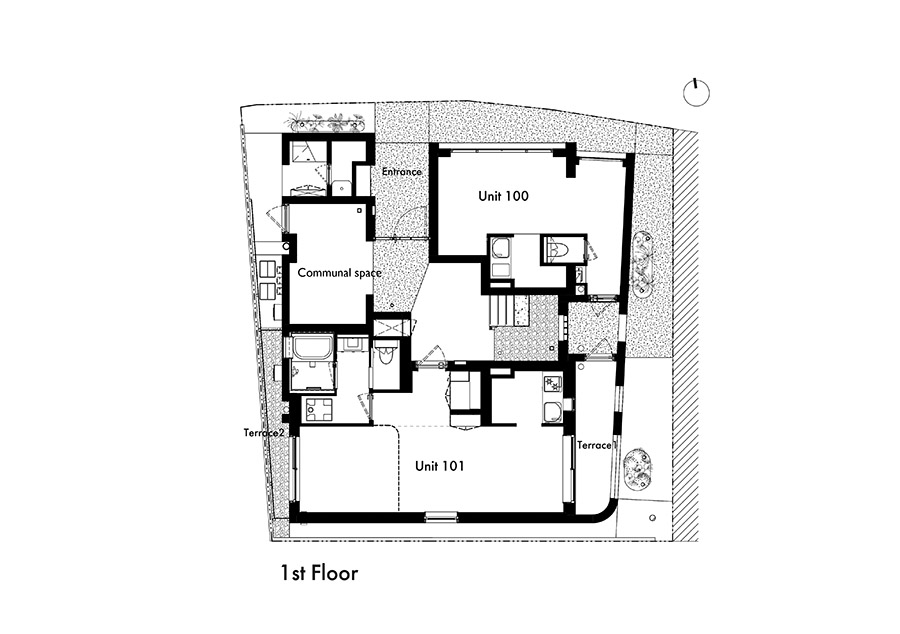
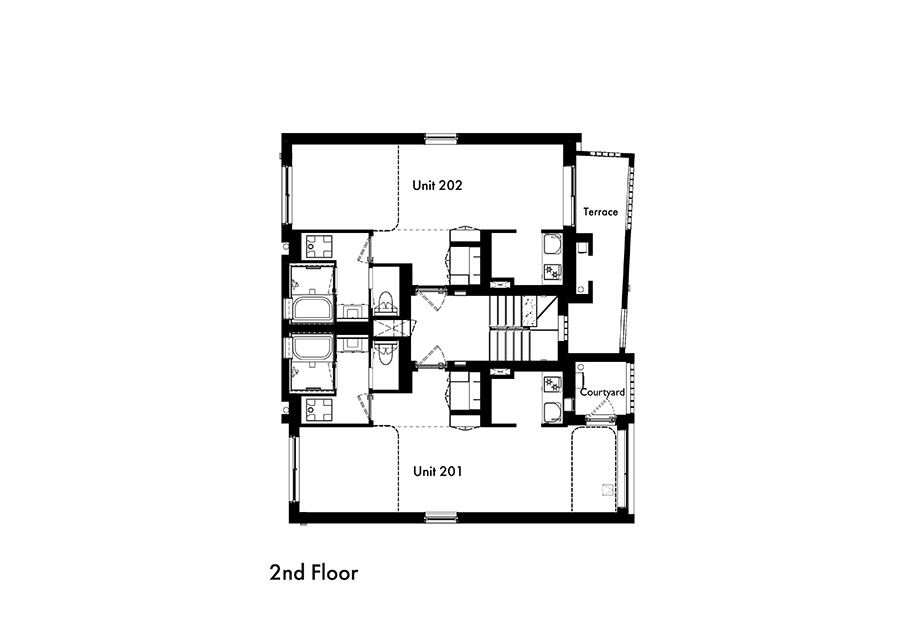
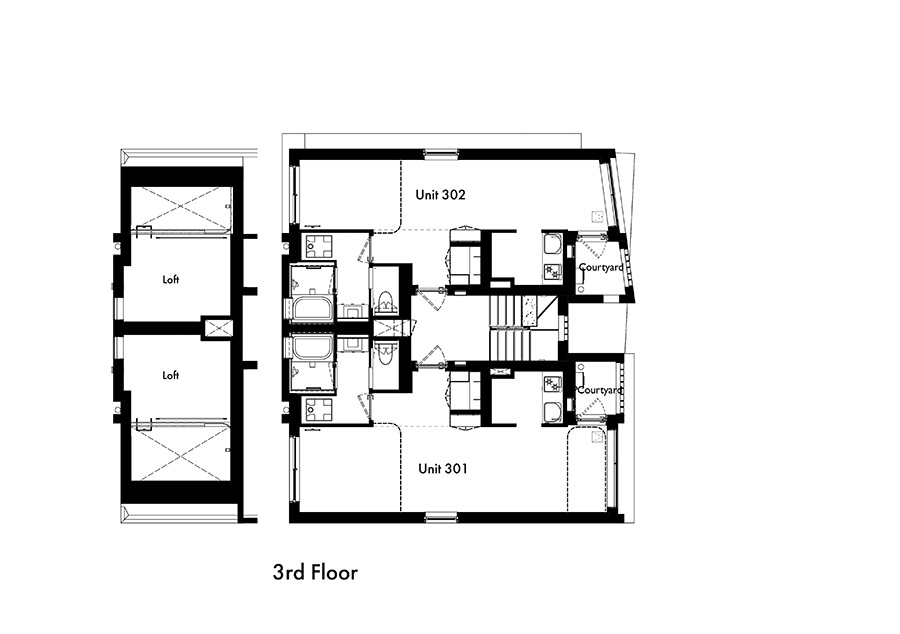
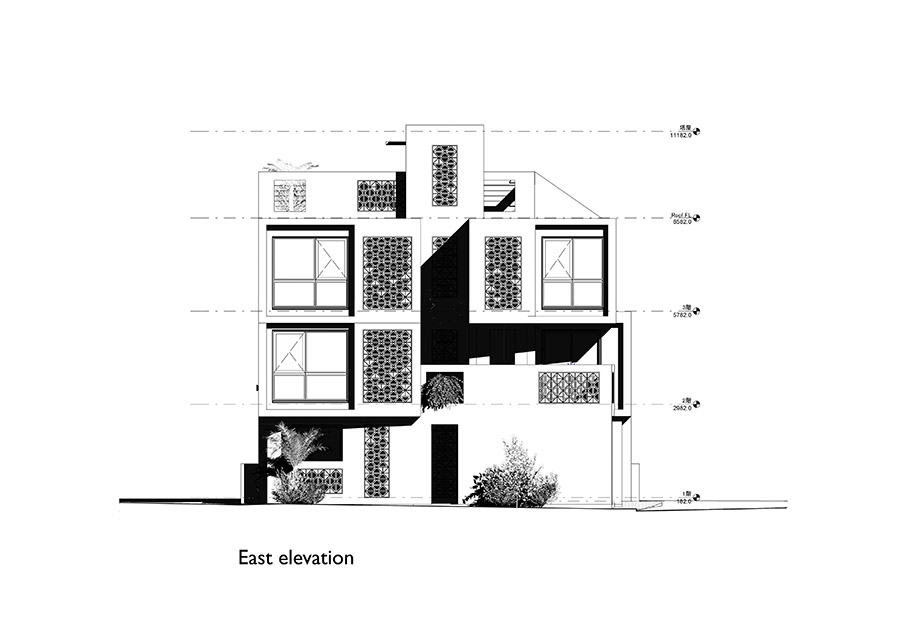

Credits
Architecture
Masashi Miyamoto Architects (MMAR)
Client
Otake Kenso
Year of completion
2021
Location
Tokyo, Japan
Total area
298 m2
Site area
150 m2
Photos
Yoshihiro Koitani, Yasuhiro Hamazaki, Toshiro Numajiri
Project Partners
Owner / client: Hiroshi Otake, Koichi Otake, Yoshio Otake
Lead architects: Masashi Miyamoto Architects / mmar
Structural engineers: Frameworks; Masaya Kamino
Landscape: Ressources; Ai Shoji
Main contractor: Otake Kenso; Koichi Otake
Fit-out / furniture contractor: kaikosha; Junji Susa
Client: Koichi Otake
Photography: exterior: Yoshihiro Koitani, interior: Yasuhiro Hamazaki, aerial: Toshiro Numajiri, photography assistant: Mikuri Arai
Team: Yuri Miyamoto, Koki Yamamoto



