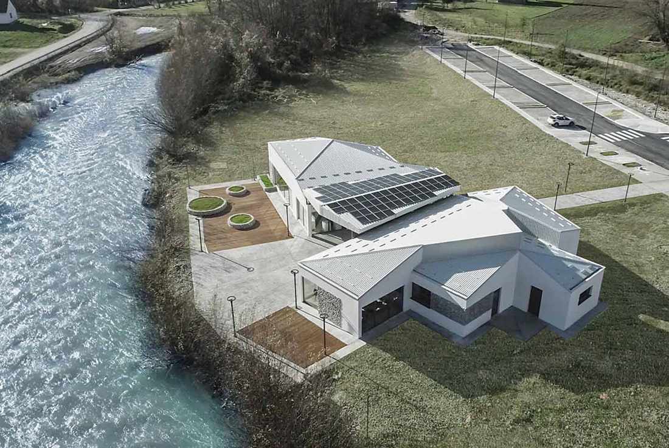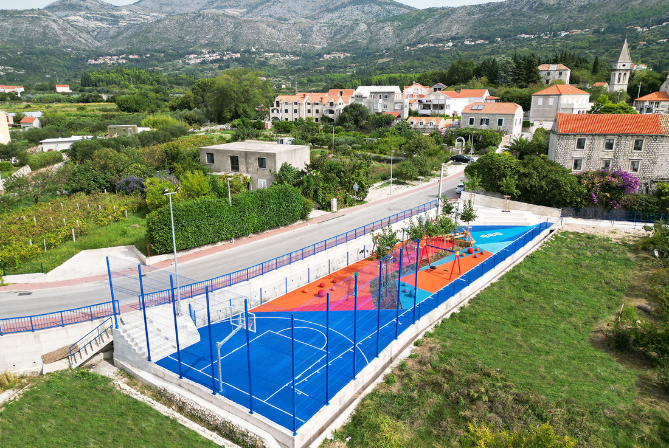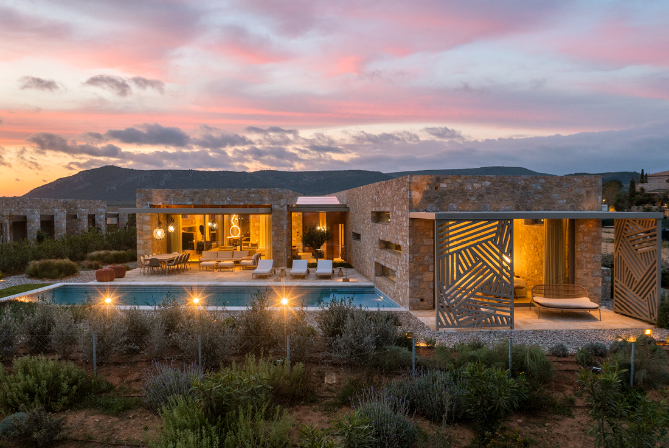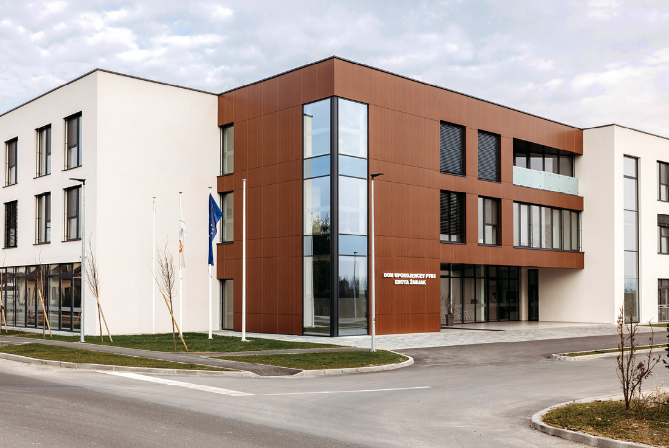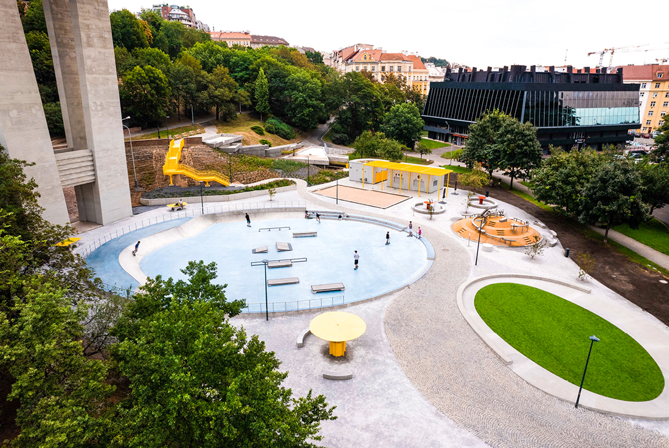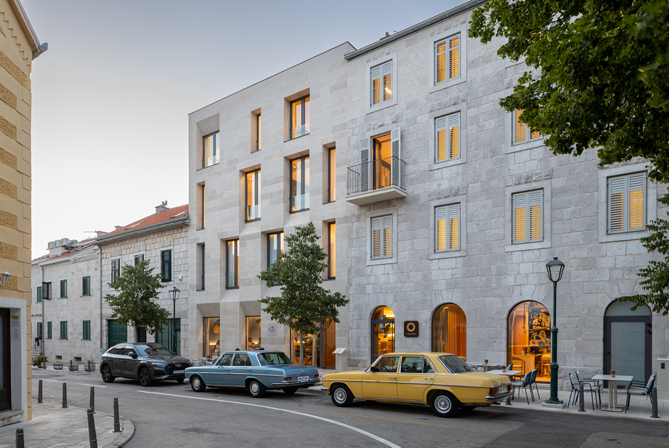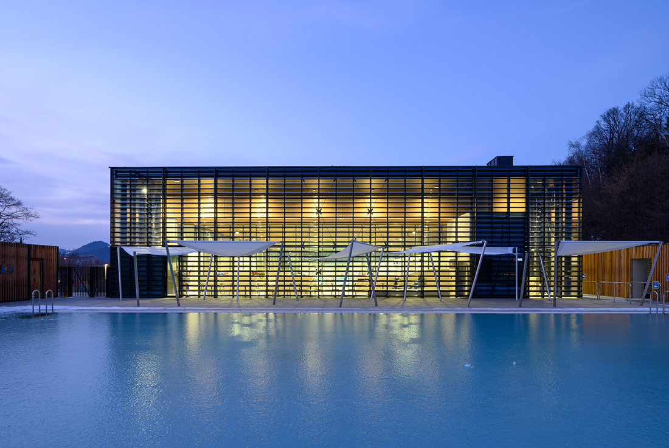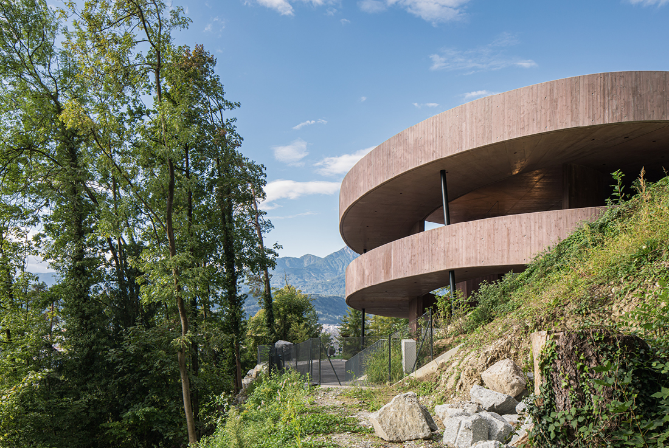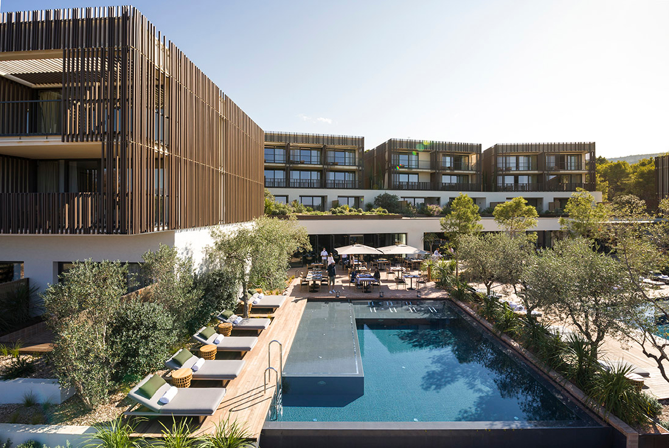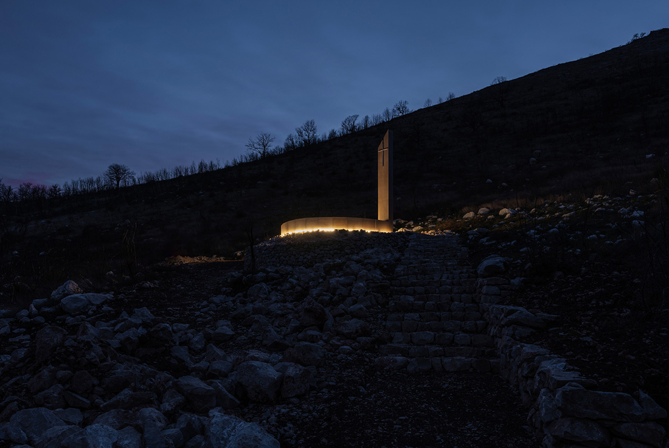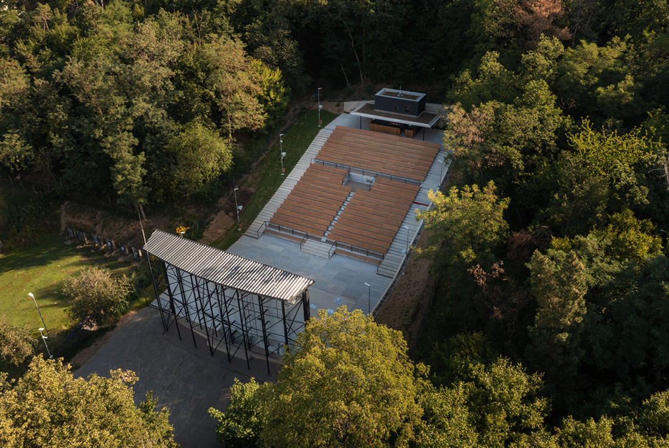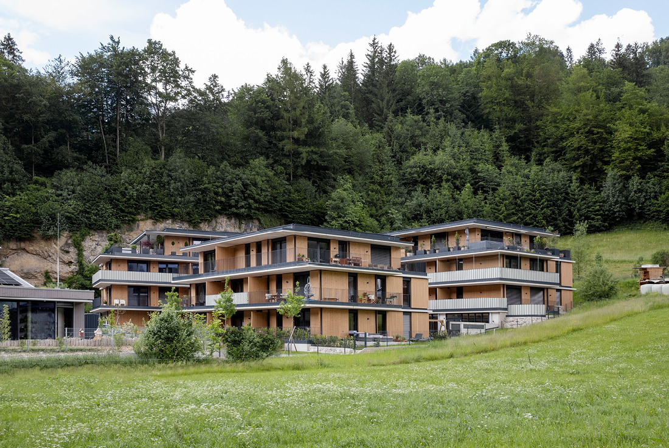ARCHITECTURE
Visitor Center “Đalovića Pećina”
The visitor center, along with accompanying facilities such as a cafe-bar, restaurant, administrative rooms, exhibition space, and presentation hall, was constructed in the coastal area of the Bistrica River. A parking area is planned adjacent to the building, directing visitors from there to the cable car's starting station leading to Đalovića Cave. The building's architecture draws inspiration from the surrounding environment, incorporating natural materials like pebbles and establishing a visual
Sports and children’s playground in Mandaljena
The new multi-functional sports and children’s playground is located along the Čelopeci-Mandaljena road in Župa dubrovačka municipality. The conceptual solution for the designed area includes one half of a basketball court, a running track along its entire length, a children’s playground with various equipment, a free area for playing, and stands for spectators. A meandering horticultural strip with barren mulberry trees runs through the middle of the playground, providing necessary
Villas in Olive Grove
The design concept of the two neighboring villas is driven by the dialectical relationships forming the triptych of nature, memory, and form. At the core of this project’s approach lies the olive tree as a compositional center of gravity, while its enveloping volumes — alluding to those of a traditional olive press factory — set an earthy scene. Solids and voids frame the sacred tree in diverse ways, accentuating the
Retirement Home Ptuj – unit Zabjak
Retirement Home Ptuj is an important project for Slovenia due to the significant need for elderly care. This building provides day and night care for more than 150 individuals and includes amenities such as a restaurant, kitchen, hairdressing salon, health assistance facilities, chapel, laundry, and various multifunctional spaces. Its cozy design aims to make residents feel at home. Additionally, the exterior space features water elements, gardens, terraces, and walking paths,
Leisure Area Jammertal in Prague
The Jammertal leisure complex, offering visitors facilities for a variety of year-round activities and sports, has been completed within the renowned Prague park Folimanka, situated on the border of Vinohrady, Nusle, and Nové Město. Alongside the basketball hall of the USK Prague club and the Nusel Bridge, it now stands as another prominent feature of this popular park. The architectural design of the complex was created by Jana Mastíková from
HOTEL EMOTHEO
The project depicts a multi-layered dialogue between the new and the old. Firstly, there is a stone linguistics exchange that occurs between the new and the old stone canvases. Secondly, this dialogue extends to spatial organization. All houses on the street follow an identical living concept: ground floors are designated as public spaces, while the courtyard area remains private, featuring green yards, cisterns, and staircases. The upper floors are primarily
Swimming pool complex and urban sports park Slovenj Gradec
The new development encompasses an urban park, a winter pool, and an outdoor swimming pool. The upper volume of the pool is entirely glass, transparent, and acts as a mirror reflecting the surrounding landscape. The two outdoor summer pools, along with the winter pool facility and the urban park, are connected by a main entrance platform. The building has a rectangular shape in plan, clearly defined by the distinct elements
Fox, Badger and Friends Shelter
The new animal enclosure was constructed to commemorate the 60th anniversary of the Alpenzoo. Its focal point is a centrally located building, where visitors descend several meters below ground level to reach a viewing platform. Positioned at the highest point of the Alpenzoo, this platform offers visitors a breathtaking view of the Inn Valley. In the second phase of expansion, a sun deck and a new wolf enclosure will be
Maslina Resort
Maslina Resort is a luxury 5-star seaside boutique hotel, nestled amidst pristine nature overlooking the picturesque Maslinica Bay on Hvar Island. Surrounded by olive groves and terraced vineyards, the resort is located near the UNESCO-protected Stari Grad, spanning over 2 hectares in the heart of a pine forest, offering breathtaking views of the crystalline Adriatic Sea. Comprising a cluster of 6 interconnected pavilions, three seafront villas, and a Spa, the
TRACE OF LIGHT
The memorial is situated on Ljubač hill, near Orašac, close to Dubrovnik, marking the location where firefighter Goran Komlenac tragically lost his life on 07/31/2022, surrounded by flames. The concept of the memorial is based on three elements. The first element, light, draws inspiration from a biblical quote that serves as the project's main guiding principle: "He who loves his brother abides in the light" (1 John 2:10). The second
Reconstruction and modernisation of the Tišnov Open-Air Cinema
The reconstruction and modernization of the Tišnov Open-Air Cinema have been designed to meet current requirements for a multifunctional cultural complex while preserving the existing genius loci. To fulfill these requirements, almost all functional parts of the cinema have been newly built: a stage enabling the realization of small and large-scale cultural events, a comfortable auditorium meeting the visibility curve for 536 spectators, and a projection building with a bar
“Wohnen am Tennengebirge”, Scheffau, Salzburg
Originally intended for commercial use, this lot, which is prominently visible from the village center, has been transformed with the addition of public and residential buildings. Two residential houses now bridge the gap between the village’s recently constructed school and kindergarten and the rugged landscape surrounding the plot. An existing retaining wall serves as the backdrop for the spacious bicycle storage room and the ground floor communal area. The bordering


