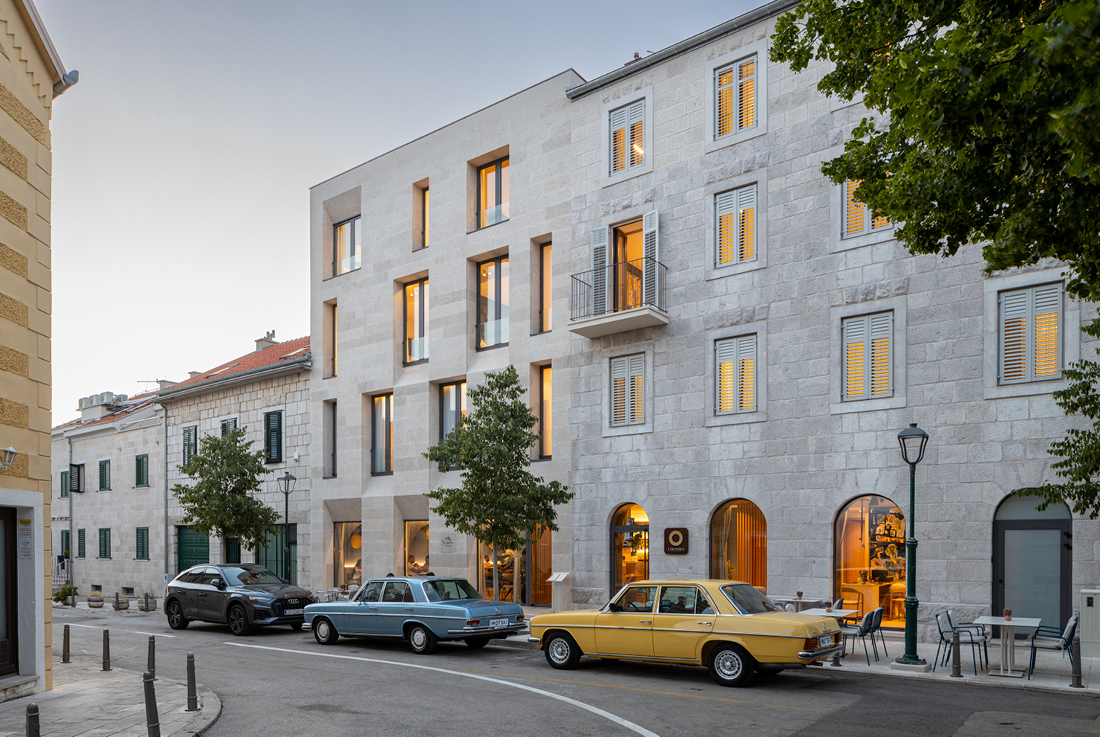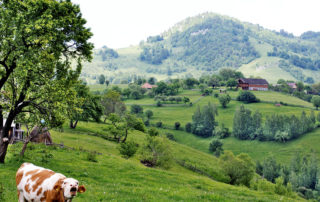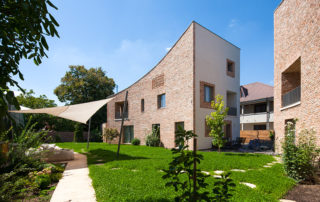The project depicts a multi-layered dialogue between the new and the old. Firstly, there is a stone linguistics exchange that occurs between the new and the old stone canvases. Secondly, this dialogue extends to spatial organization. All houses on the street follow an identical living concept: ground floors are designated as public spaces, while the courtyard area remains private, featuring green yards, cisterns, and staircases. The upper floors are primarily residential. This principle served as a fundamental guideline in arranging the functional relationships of the hotel. The ground floor functions as public space, with hotel rooms situated on the upper floors, facing the street on one side and the courtyard on the other side.
The underlying concept of this project is connection in every aspect: connection with the past, connection between public and private realms, blending contemporary and traditional elements, as well as linking the house with the street and the street with the city.





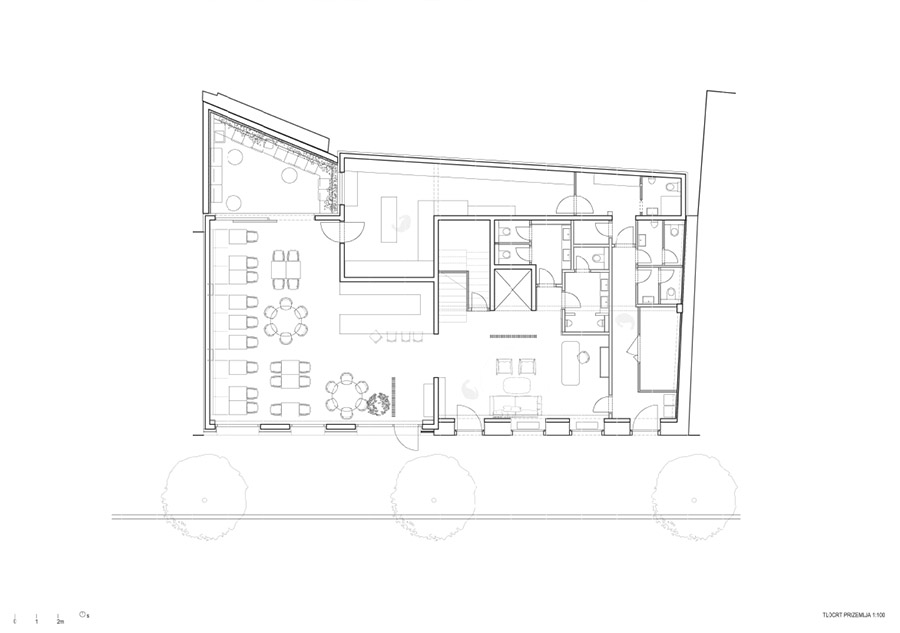
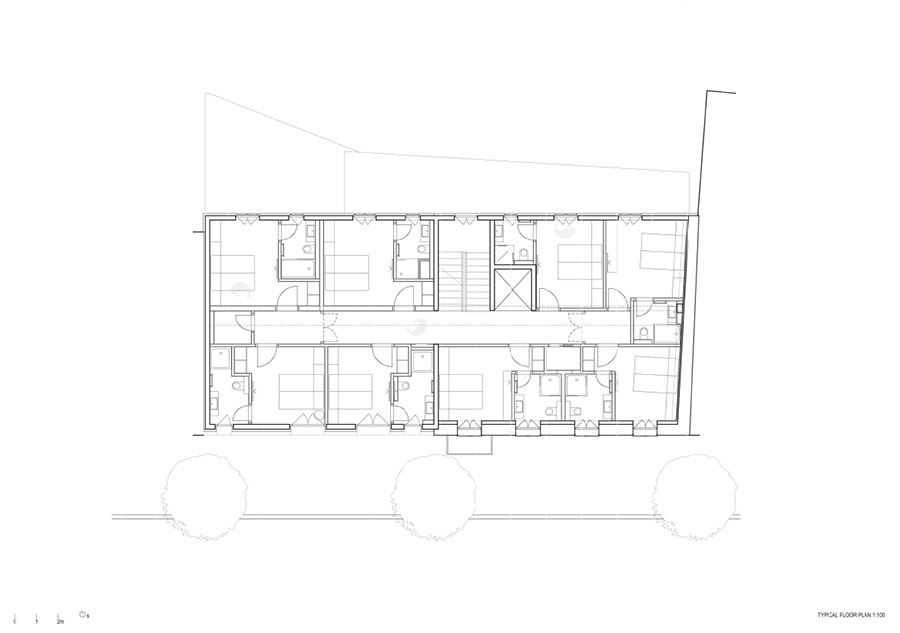
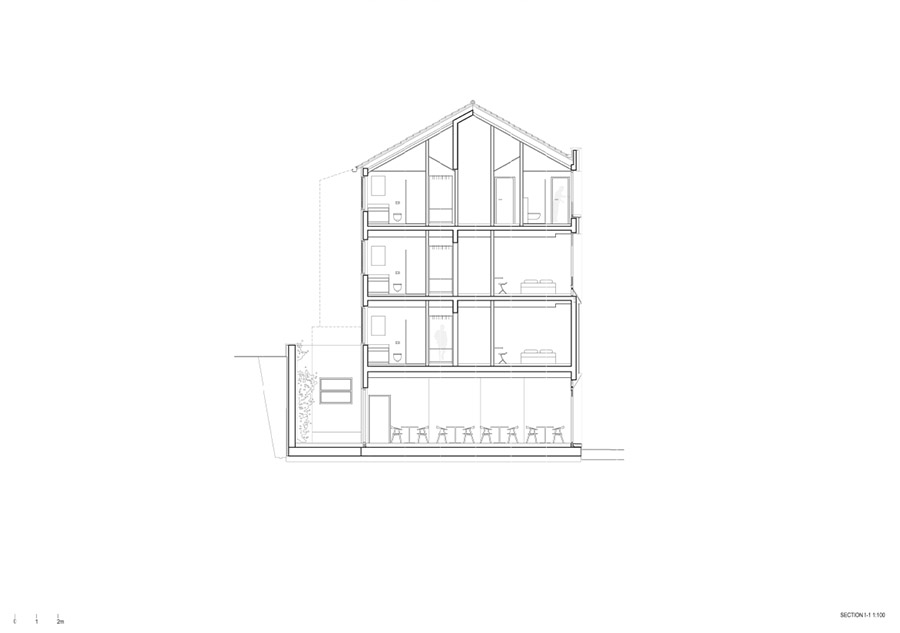

Credits
Architecture
Studio ANTEMURALES; Ante Nikša Bilić, Sunčica Mastelić Ivić, Valentina Krekić, Davor Vilupek, Anamarija Šimunović, Jelena Grbavac, Katja Stubnya
Client
JP IMMOBILIEN
Year of completion
2022
Location
Croatia
Photos
Srđan Tutić
Project Partners
VD-MONT d.o.o., NEIR d.o.o.



