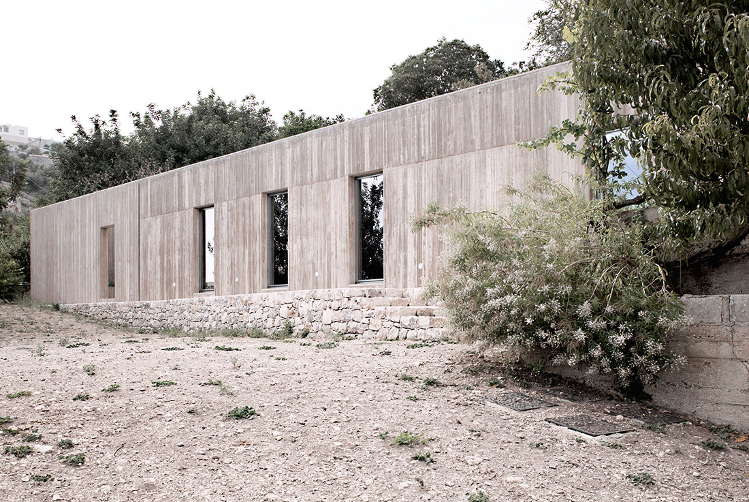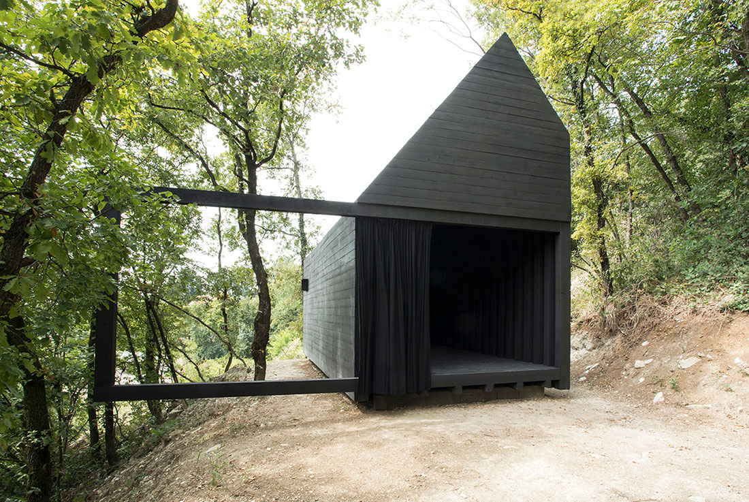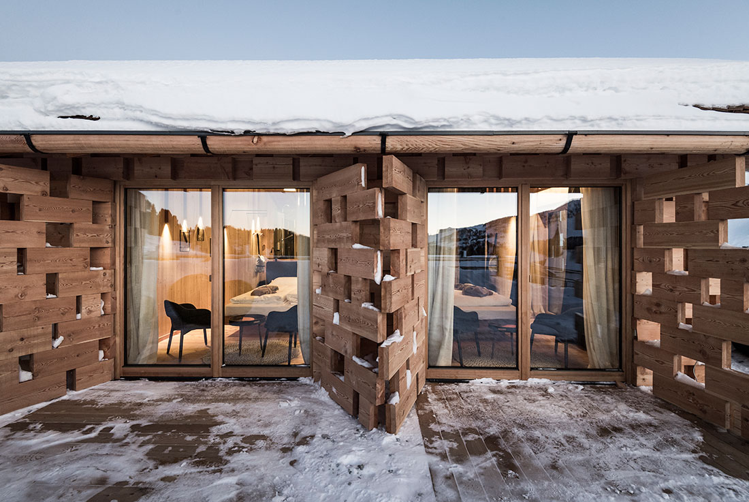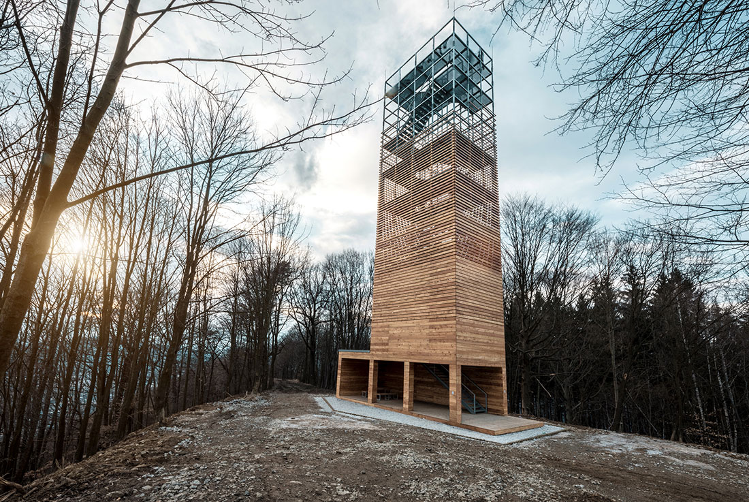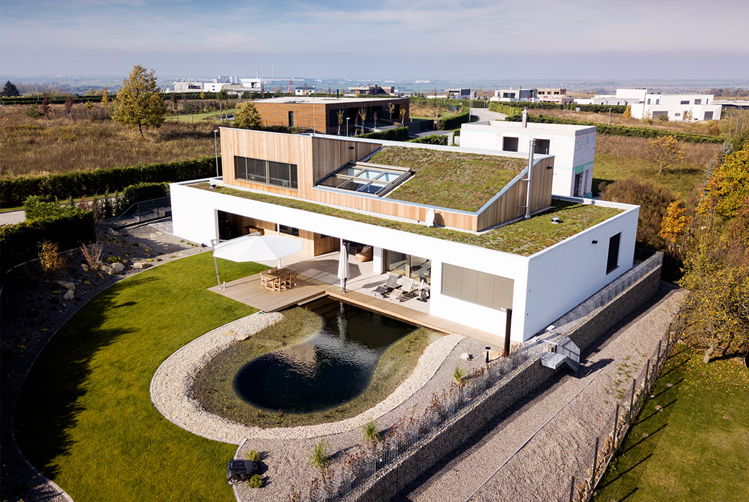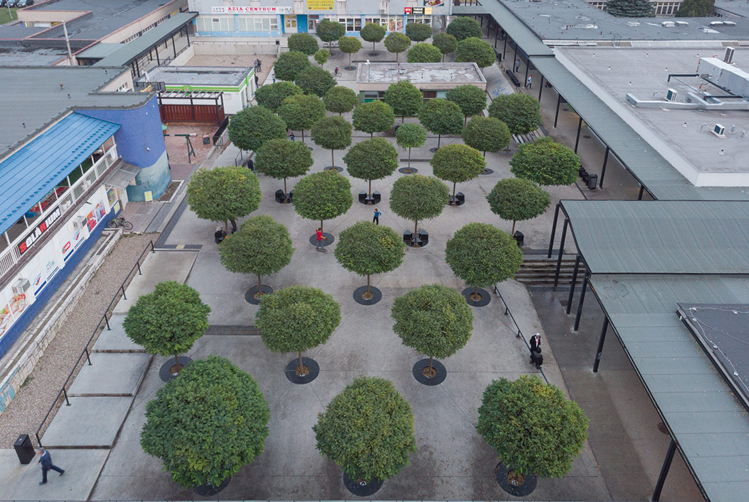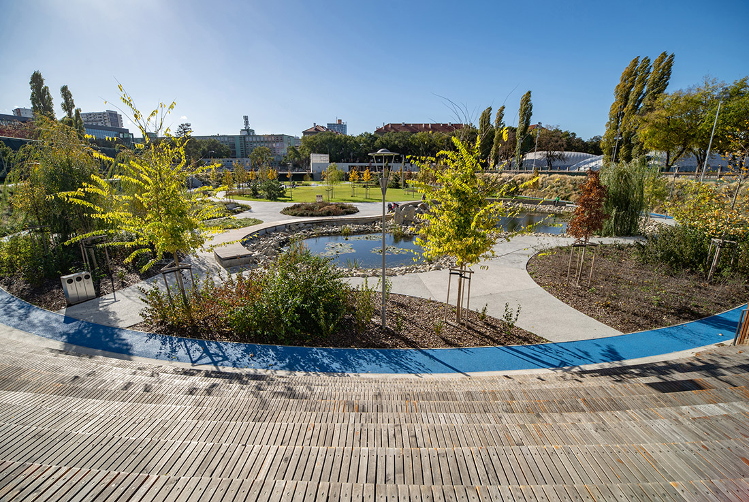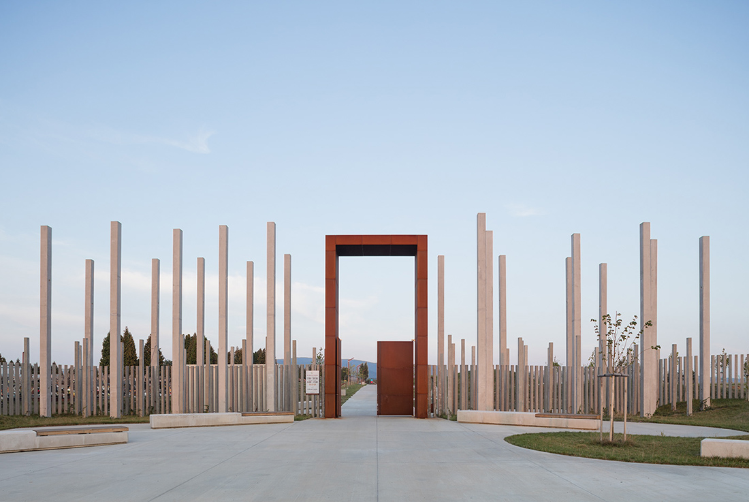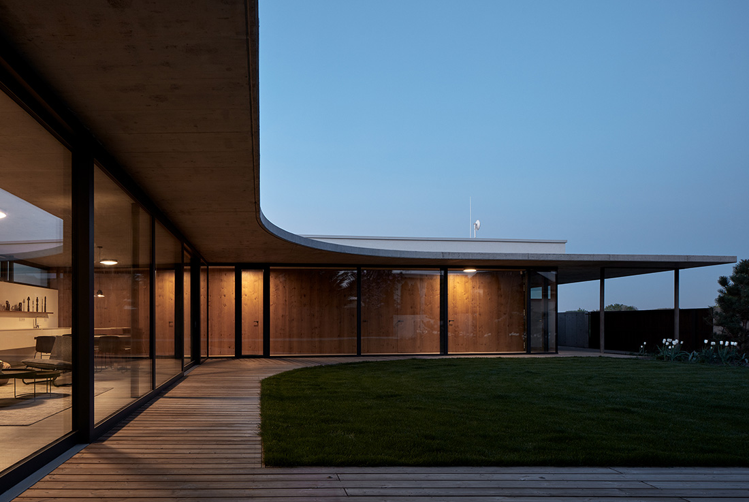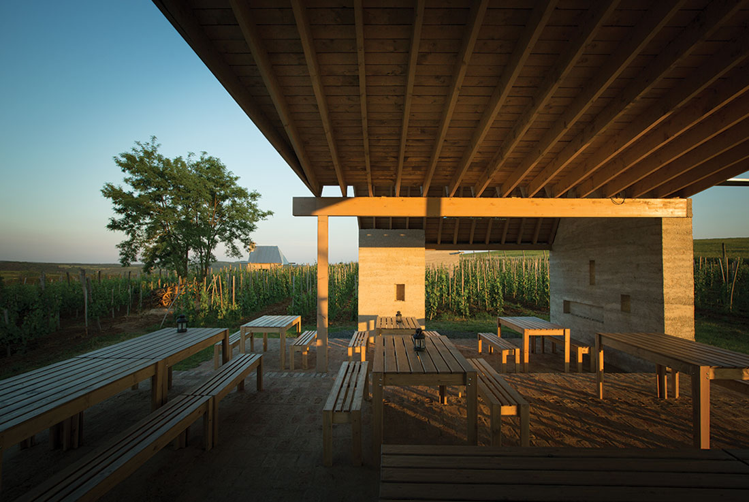ARCHITECTURE
ANM 2018 / Ordinary Re-construction by Maria Giuseppina Grasso Cannizzo; Italy
GENERAL DESCRIPTION A room extends over time incorporating fences, and a stable contains crops and provides shelter to animals. The present structure, embedded in the section of the hill, is a belvedere towards the valley nestling the outskirts of the city. At the back of the existing building, a path winds up to reach the hilltop. Request / reorganizing the existing spaces to obtain a house that can meet
Chapel of Silence by Studio Associates; Italy
The Chapel of Silence is located on the top of a valley in a little town in the province of Brescia, Botticino. The Chapel is situated on the border between the vast wild wood that dominates the landscape of the valley, which embraces the Chapel on three sides (North, South and East), and a vineyard in the West that gently slopes down on three cliffs towards the bottom of
Zallinger, Seiser Alm/Alpe di Siusi
With the renovation and expansion of the Zallinger Refuge at the Seiser Alm / Alpe di Siusi, a new model of hospitality was born: a good example of responsible tourism as well as a historical and landscape recovery intervention in a high mountain context. Completed in 2017, Zallinger offers new lodgings without having increased the amount of the existing volumes. The nineteenth-century barns are reborn as mini-chalets, bringing back
Observation tower on top of Dubeň by Gábor Nagy, Ladislav Vikartovský; Slovakia
The observation tower’s design was inspired by the nature itself that is defined by the inner relationships of living and non-living components. This harmony of the counterpoles creates a continuous system in our environment. The tower with its character tries to become part of this system and blur the borders between natural and artificial environments. In this design the relationship between nature and architecture gradually evolves upwards. The construction
House “PRST” by H2A | architects; Slovakia
Renovation of a family house from the 1970s after which only a belt masonry had been left. The original space has had a new loft layout inserted. A new interior with a very strict vertical trim. This has created an interior with an unusually clear height and a visible construction of the staircase and the access gallery. All structural elements and surfaces are in their original material. A glass
Villa in Záhorske Sady by Pokorný architekti; Slovakia
The concept is simple - all the important aspects in the house are in contact with the southern exterior and with the garden horizon. The central position of the living space with its height reaching through two floors is encircled by the ktichen, technology, bedroom, study and garage. There are two guest rooms with their hygienic background upstairs. The benefits of this energy-saving building are an integral part of
Revitalisation of the Public Space of the Centrum Shopping Centre by zerozero; Slovakia
The retail and service centre represents the main urban space of one of the residential zones of this town of 100.000. Ever since the 1970s, it has been a centre of public services, attracting pedestrian traffic from afar. An assembly of modernist structures of elementary cubic forms created an inner space, with a predominant character of a park landscaping and trees. Covered walkways surrounding this inner courtyard, which provided
Sport park JAMA by BAAR; Slovakia
Sport park Jama spans across almost two hectares and is located in the wider center of the city in the “heart” of city sport center next to the ice hockey stadium, national tennis center and national football stadium. Park is formed by two levels that adapt to the topography of the site. The upper "urban" level is conceived as a promenade with a café with green atrium and a
City Cemetery Prešov by STOA architekti; Slovakia
Idea - creating a place of last rest - a forest park, a pious space, but also for everyday use. Terrain valleys, appetites, loose composition. Terrain modeling, optical barriers with burial areas. The world of the living and the world of the dead in close contact. Raster-burial sectors (40 x 40m). A contrasting layer of footpath curves was installed on the warp. Endpoints of main roads have a destination
Family house Jarovce by Compass Architekti; Slovakia
The house is divided very traditionally into two parts. The day part and the night part. The day part is transparent, connected to the garden and easy to comprehend. Here, the grandchildren are still visible and supervised. The night part is located behind the wooden wall and is accompanied by a small private garden. This garden serves as a quiet refuge in opposition to the noise and atmosphere in
Arkabarka floating experience; Serbia | BIG SEE Tourism Awards 2018
Stay in the city, feel the nature. In a quiet morning, absorbed by the calmness of the river and the subtle rocking movement of the floating construction you easily forget that you are actually in the city. The architecture indulges the dipole urban-natural, combining a simple square form with a playful arrangement of windows and a two directional positioning of the façade's wooden boards painted in two shades. The interior
AÉS Wine Terrace and Spa, Almagyar
The Vineyard In the Eger wine region lies a long neglected vineyard, which is home to an exceptional grape variety, the “archiepiscopal” wine grape. The fruit of centuries of cultivation has inspired the local wine maker to preserve and present it to the public. The replanted grapes produce an unrivalled wine and the vineyard welcomes visitors who long for exceptional scenery, ancient grapes and relaxation. Terrace and huts Small


