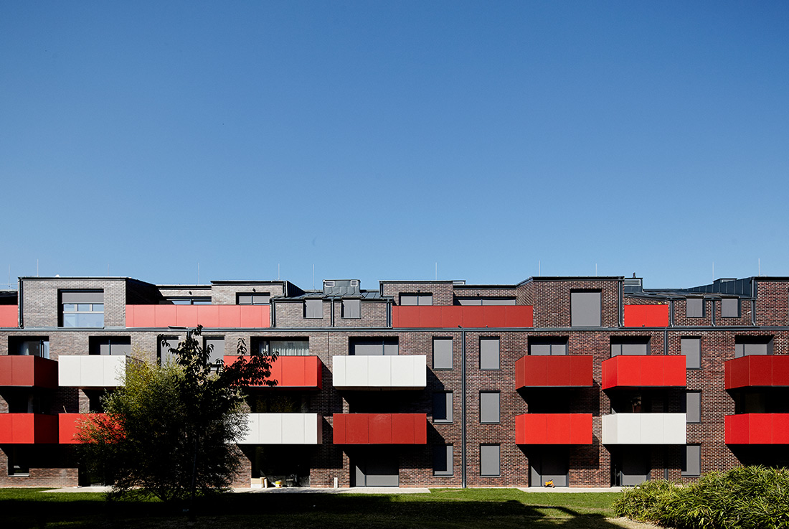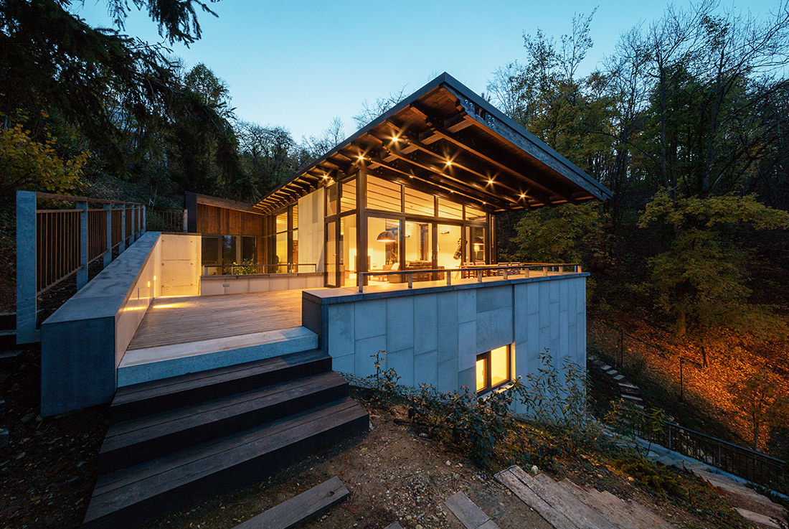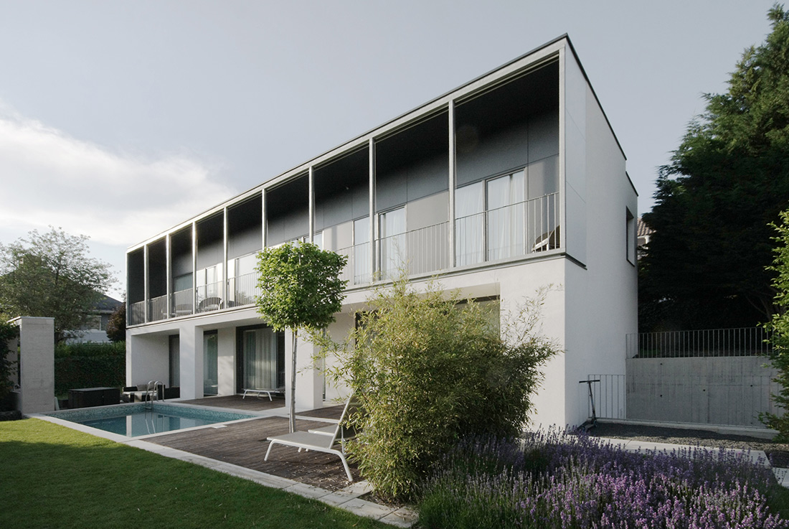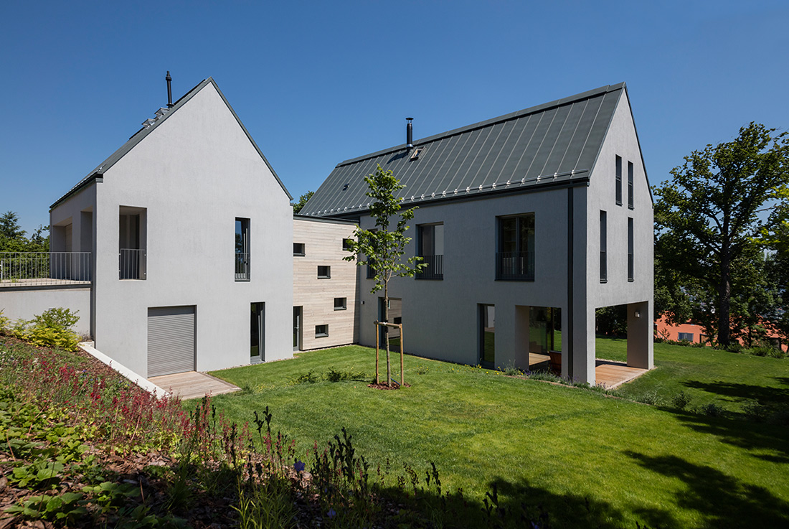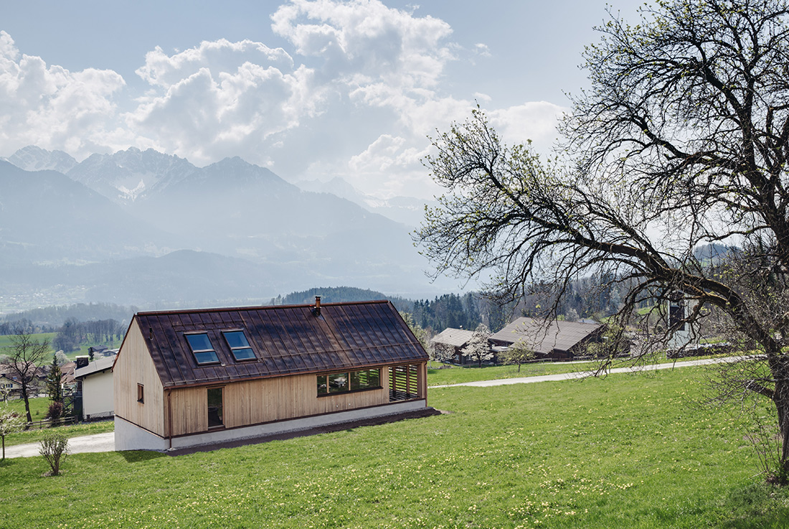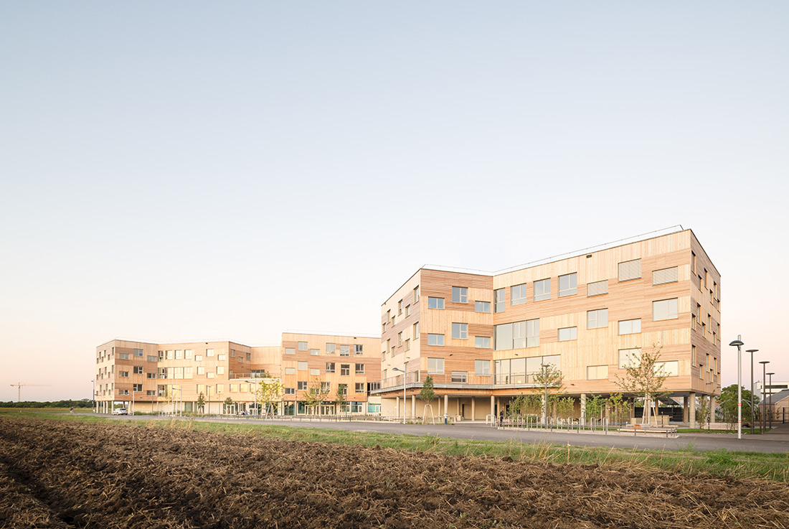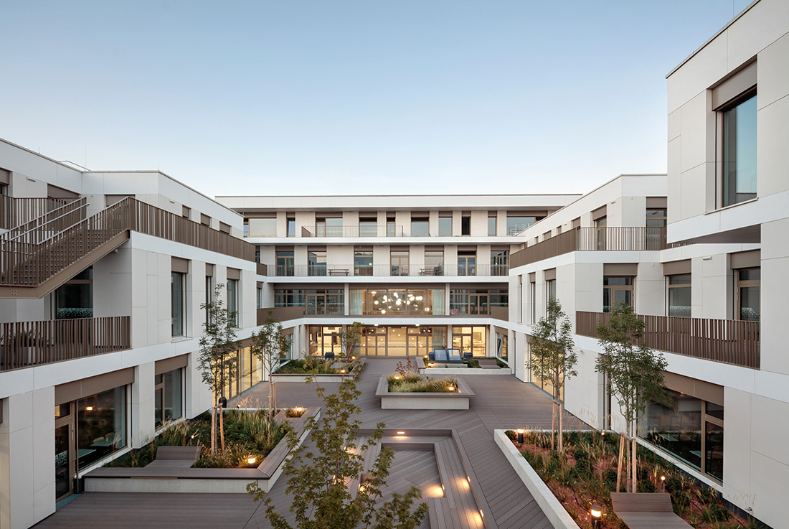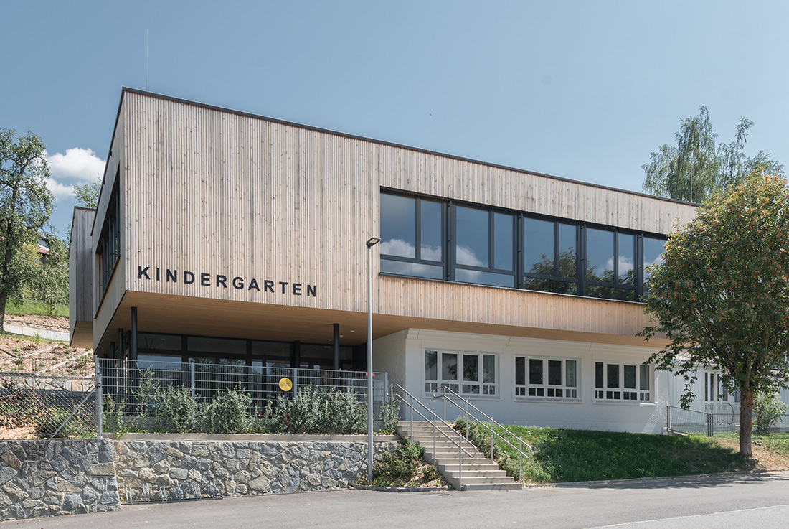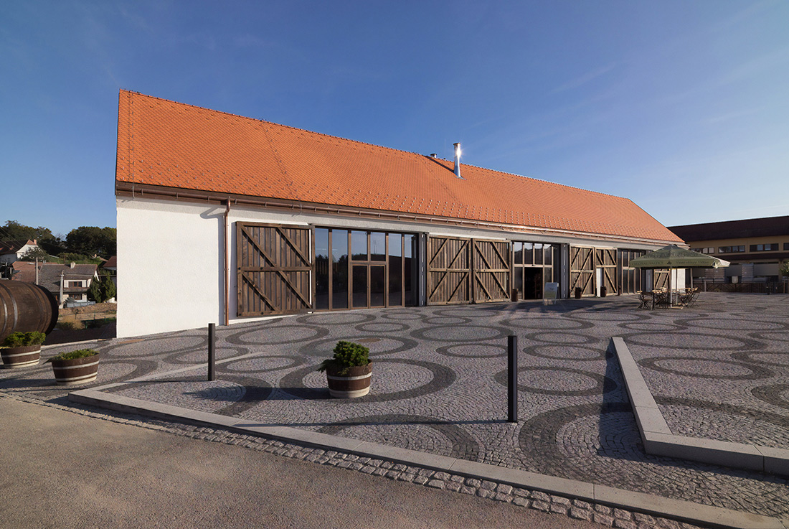ARCHITECTURE
JAZZ LOFT residential project, Budapest
Restoration of a 19th century mill creates inspiration from its own abandoned concrete skeleton It always takes time to make something great, but what surprised T2.a Architects about its Jazz Loft project was how a forced break unexpectedly managed to lead to a more refined and rewarding building in the long run. Renovated from an abandoned 19th century mill, architects Bence and Gabor Turanyi were first tasked with the
Villa at Csillagvölgy, Budapest
The site has been considered as a high standard holiday resort by people from the city since the end of the XIX. century.In the 50’s these values of the middle class faded, and came the rise of lame weekend houses.Thisphenomenonof trying to seem upper class, thus achieving fake styles is still in process, even after the change of regime.The only valid architectural conclusion is leaving the past 60 years out
Family residence at Tükörhegy, Törökbálint
The detached house is located at the dense suburban housing area of Tükörhegy in Törökbálint, the hillside was formerly planted with a remarkable orchard. The building's simple form and neutral appearance try to counterweigh the heterogeneous architecture of the surroundings. The public areas and the guest room on the ground floor are connected to the veranda, that is a reinterpretation of the traditional porches. The bedrooms on the first
Family house under two roofs, Budapest
Family house under two roofs in the suburb area of Budapest, by Földes Architects from Hungary. Credits Architecture Földes Architects; Principal architect: László Földes, Architect: Orsolya Ellenrieder Team: Anett Virág, Tamas Kovács, Ágnes Anna Tóth, Gábor Hajdú Garden: Remeczki Rita, Massány Edina - Open Air Design Kft. Interior: Szabó Móni - HOME DECOR Lakberendező Stúdió Client Private Year
House Schnifis, Walgau
House Schnifis is centrally located in Walgau, Vorarlberg in front of the Großes Walsertal with a view of the Rätikon mountain range. This region is characterized by agricultural buildings from which the House Schnifis has copied some elements. The clear simple volume, the solid base with lime plaster, the open horizontal laths in the west, simple sliding doors, the wooden construction and the central kitchen. The ground floor is
Neue Galerie und Kasematten / Neue Bastei, Wiener Neustadt
The project is a result of a competition held in 2016 that set the task of making the casemates, an ammunition storage structure of the medieval fortress accessible to the general public in the form of new cultural centre/exhibition venue for the small city of Wiener Neustadt. The project deals with the issue of reconstruction and integration of historical layers into the life of the city - the historical
Bildungscampus Berresgasse, Vienna
The objective of the project is to maximise the spatial synergies both between the local area and the campus and within the campus itself. This will allow the new educational campus to position itself as a laboratory and a testing station for new educational practices – in a similar way to a kaleidoscope. The building is organised into a base-like ground floor containing all the general spaces, the four
Vienna West High School, Vienna
A former military barrack was converted into a modern high school. Half of the main building was demolished and extended with a terraced building around a central courtyard. The courtyard offers various seating areas for relaxing and learning outside the classrooms. The new transparent main entrance in the historical façade invites the view into the green courtyard. All the communication areas are situated around the courtyard with room-high windows
SML Headquarters, Redlham
Some Place Studio has designed a new office headquarters bridging the need for focused work with ample communal spaces fostering exchange and chance encounters. At the heart of the project sits a light flooded atrium surrounded by private offices. The atrium is bisected by a sculptural stair, connecting the levels and creating a social condenser. To amplify the connection between levels, the floorplates are changing their outlines, producing overhangs,
Kindergarten Sarleinsbach
Situated along the edge of a steep slope, the premises of the kindergarten Sarleinsbach in the Upper Austrian Mühlviertel has been expanded by two further kindergarten groups with a gym and a dining room on the ground floor. A part of the old building has been demolished and replaced by two new building structures. Contemporary building materials such as timber and glass are applied not only on the exterior
Wine barn and square, Valtice
The traditional South Moravian CHÂTEAU VALTICE Winery – Valtice Wine Cellars, a.s. – is part of the unique Lednice-Valtice area, a UNESCO World Heritage Site. The production area is situated next to the magnificent garden of the chateau of Valtice, below the romantic colonnade at Rajstna.The front part of the establishment is formed of the new building of the Wine Barn in three parts – the Wine Square, a public
LakePark Residence, Staré Splavy
The apartment building is located in the area of a semi-completed hotel from 1990s. The pattern of its mass responds to the surroundings by demonstrating different crosswise mass sitting on a shared pad. This solution brings views towards the south towards the lake and splits the volume in smaller pieces that are typical of the development patters in the centre of a municipality. Wooden prisms were used for the


