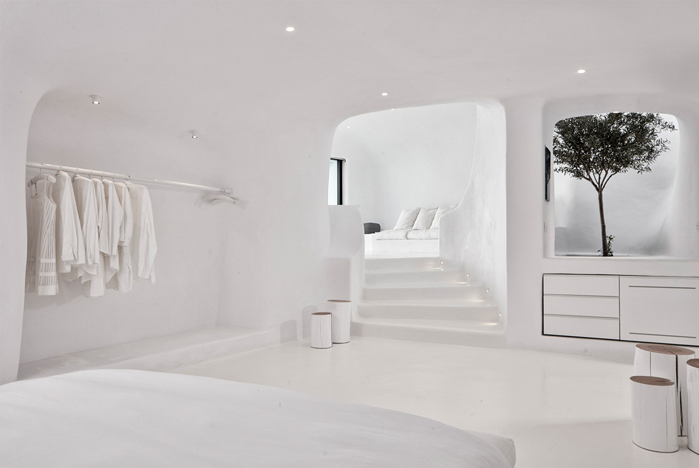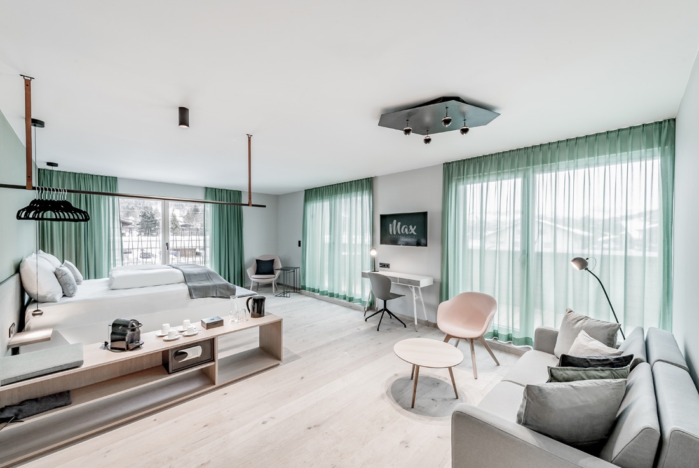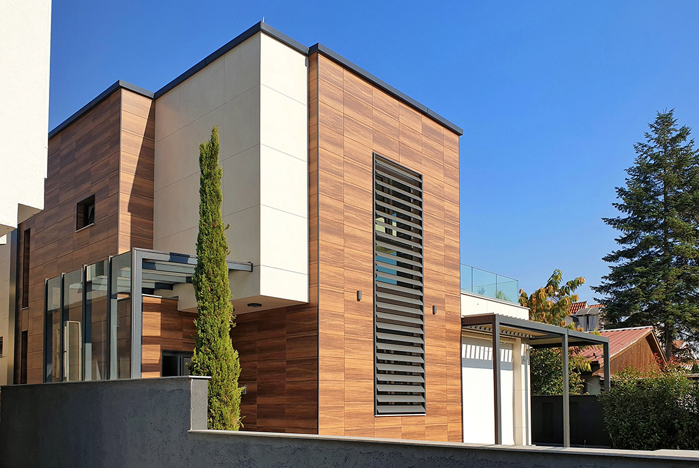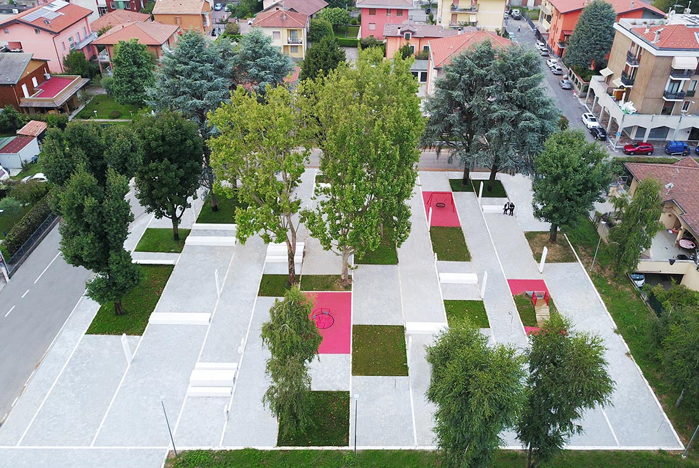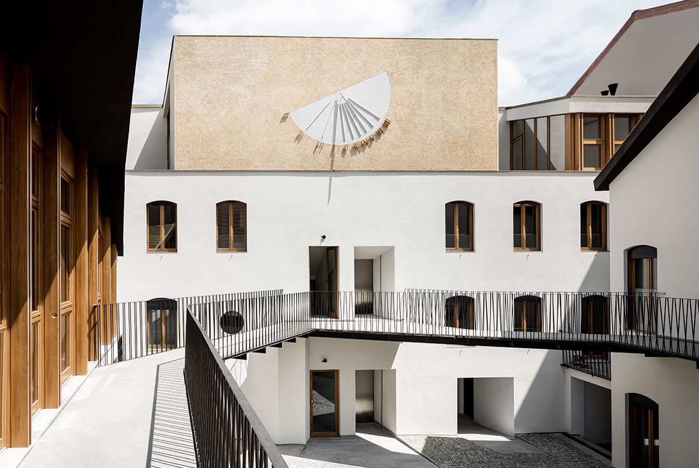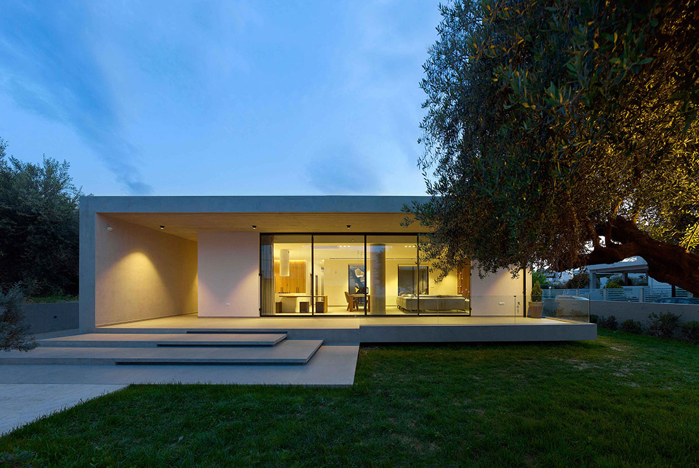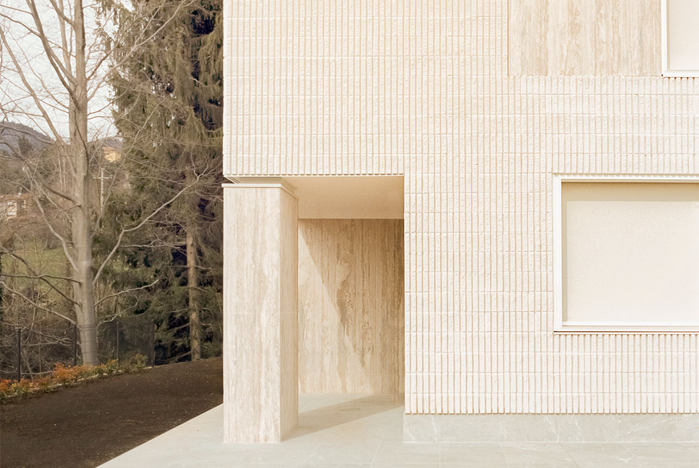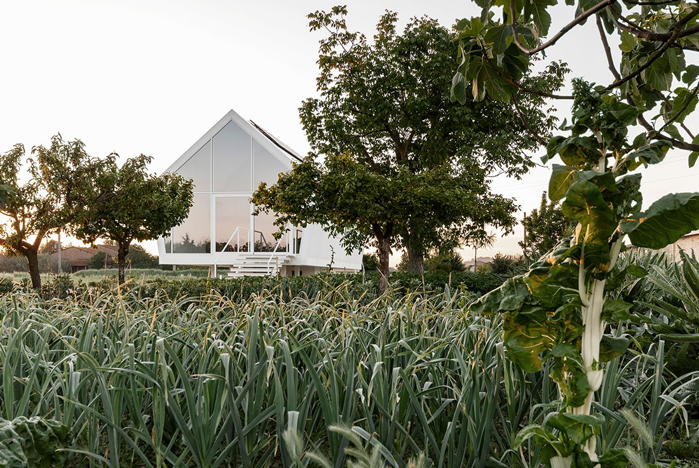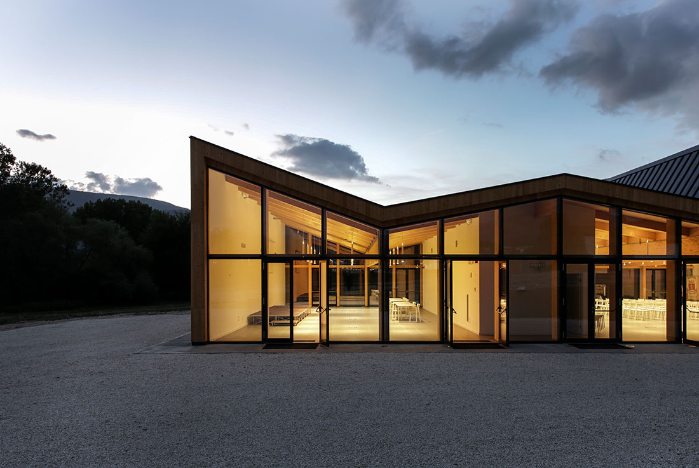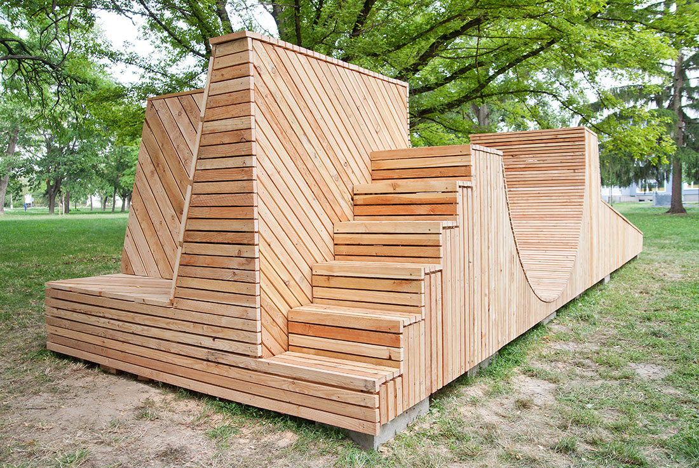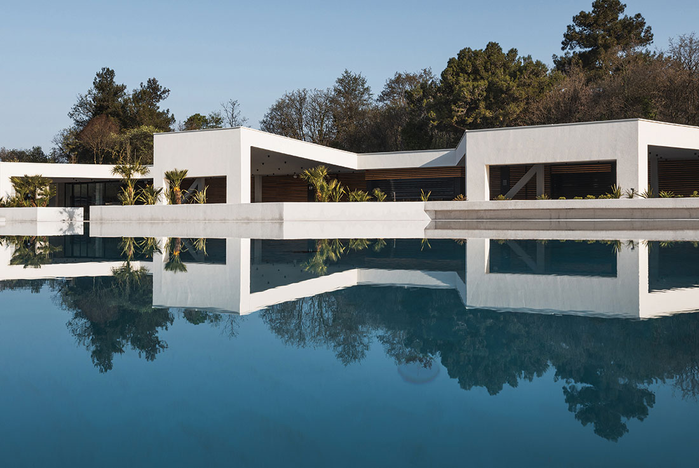ARCHITECTURE
Villa Charissa, Imerovigli, Santorini
Influenced by the island’s traditional architecture, Villa Charissa blends into the natural landscape particularities while proposing a contemporary approach to a cave house concept. The residence, carved on the Caldera front, offers unobstructed view of the volcano and the Aegean Sea. The outdoor space is surrounded by built-in structures: a pool, two relaxing corners and the entrance to the cave house. Inside the villa, the most striking feature of the
DasMax Boutique Hotel, Seefeld
The MAX is a lovingly designed boutique hotel situated in the heart of Seefeld in Tirol. Instead of “kitschy alpine effects”, guests can expect a simple and modern ambience that convinces with small details and high quality. The rooms are compact but cozy. Thanks to the cooperation with BOCONCEPT, PROLICHT and KVADRAT, a particularly harmonious and high-quality interior design has been realized. The top floor offers the guests a
Family House “Drezdenska”, Skopje
This single family house is situated in a popular neighbourhood of Skopje, the neighbourhood of Taftalidze, which is close to the city centre and is currently a very attractive place to live. It has a lot of high-end houses and small modern residential buildings. The project started in 2017. Although the urban plan permits a taller house, with at least one more floor, the wish of the client was to
Via Monviso Garden-Square, Garbagnate, Milano
Garbagnate is a small town close to Milan and the project area was originally a park in a state of decay. The renovated square was designed around the existing trees planting, defining a succession of parallel bands with irregular width, punctuated by white concrete curbs. Our strategy was to work on these bands with overlapping layers, aiming to integrate into a coherent and distinctive design the trees’ irregular pattern yet
Residenze Canonica, Milan
In order to preserve the memory of the pre-existing building as an actor on the urban scene, the project has chosen the path of contamination of languages and the stratification of forms and materials. Specifically, the first and second floors were maintained in their original forms, while the ground floor and, of course, the additional crowning plan were completely redesigned. The preexisting complex, organized according to the most typical
Olea House, Patras
The project focuses on the presence of a large-shaped olive tree and a patio in the center of the floor plan, along with the linear synthesis of the building’s structural form and function, for the design of two separate houses. The overall dimensions reflect upon the architects’ view on the necessity for an open-space, continuous area that places comfort and esthetic quality in the owner’s everyday life, and unites the
The House of the Archeologist, Varese
The building is a single-family residence designed specifically for an archaeologist. The volume is a simple parallelepiped with a rectangular base in which other blocks of cubic form, completely covered with stone, have been inserted and fixed. From a material point of view, the building is reminiscent of the brick textures from old walls and the large cut stones that often interrupted the frame as lintels or cornerstones. In
House in the orchard, San Miniato
In this project we want to fix the aspiration of a client's hobby: to cultivate a vegetable garden, and we made it with a pure external form. The aim precedes the practice to put contemporary architecture in fragile territorial context in order to reactivate new potential relationships. This statement of “la casa nell'orto" project contains all the energies that the clients put into this realization, with particular regards to
Norcia multipurpose and civil protection center, Norcia
The Multipurpose Civil Protection Centre in Norcia was designed by Stefano Boeri Architetti as part of a larger project for the economic and cultural development of the Norcia area and was created thanks to funds raised by the “Un aiuto subito. Terremoto Centro Italia 6.0” campaign, promoted by the Corriere della Sera and TG La7. Spread over an area of 450 square metres, the building houses two multipurpose halls
Kayak Kanu Club, Slavonski Brod
The river Sava is an important natural element of the city of Slavonski Brod and there is a big tradition of kayaking and canoeing. The volume begins with a semi-open, covered courtyard, open in the middle with a niche at the main entrance and ends with a closed gable at the stadium. On the ground floor, the structure of the building is dominantly full, and on the upper floor is
Rampolyna, Partizánske
[1:1] WORKSHOP is being organized by 4 female architects from WO|V|EN studio, annually since 2013 as a form of an international summer school. Last summer's edition (12 - 24. 8. 2019) took place in Partizánske (former Baťovany), a small town built as a factory town for the famous shoe company Baťa in 1938. The main goal of the [1:1] WORKSHOP is to design and build a wooden structure in a
Camping Stella Maris Swimming Pool and Reception, Umag
Stella Maris Camping is located in a thick pine forest in Umag, costal town in Istria, Croatia. The client's task was to enrich the camp's offer with a new swimming pool with accompanying amenities, and to integrate it with a new reception for the camp. The project was created in co-operation with the civil engineering office IF Projekt d.o.o. from Rovinj, which was in charge of the arrangement of the


