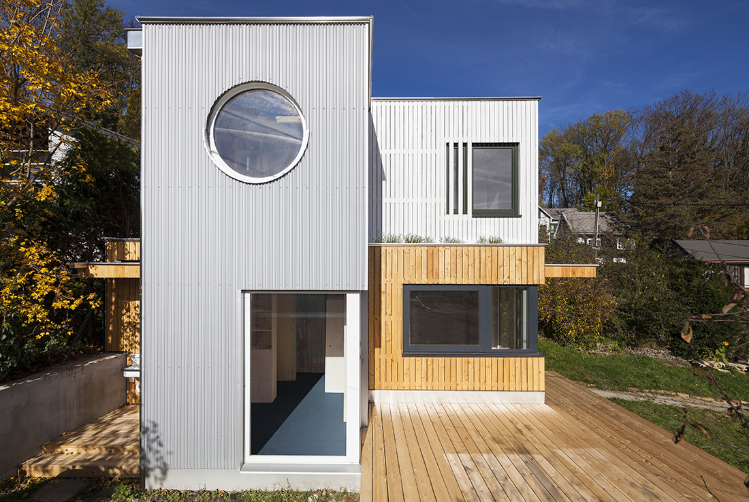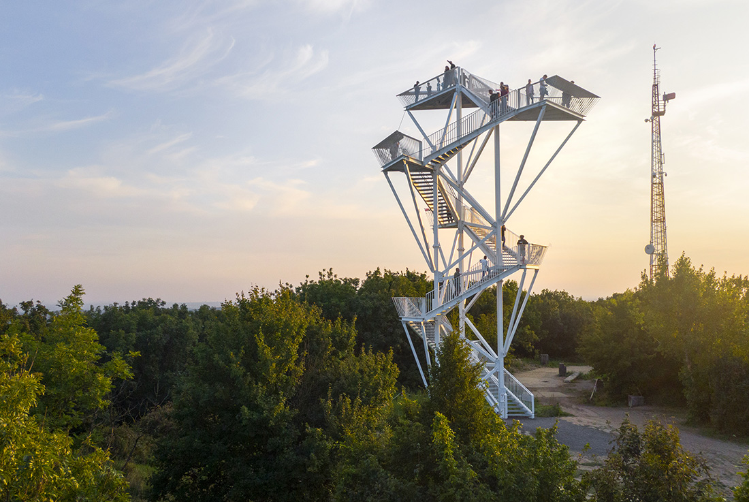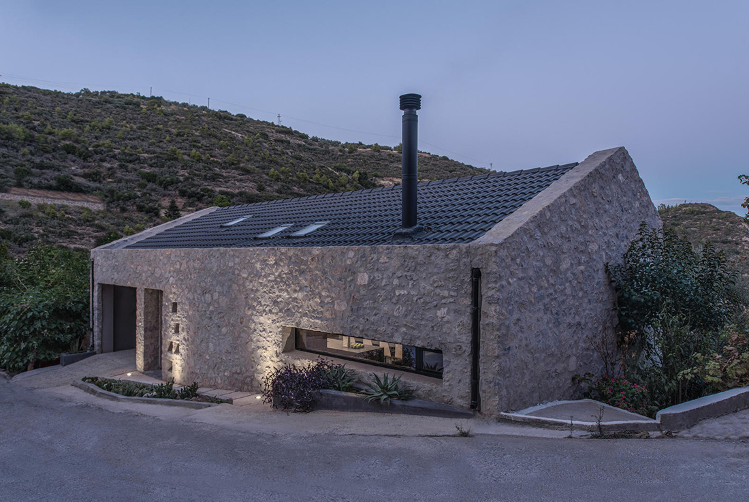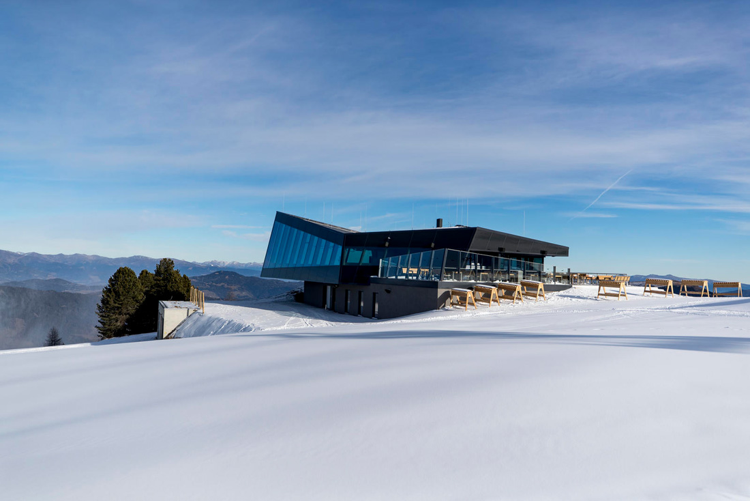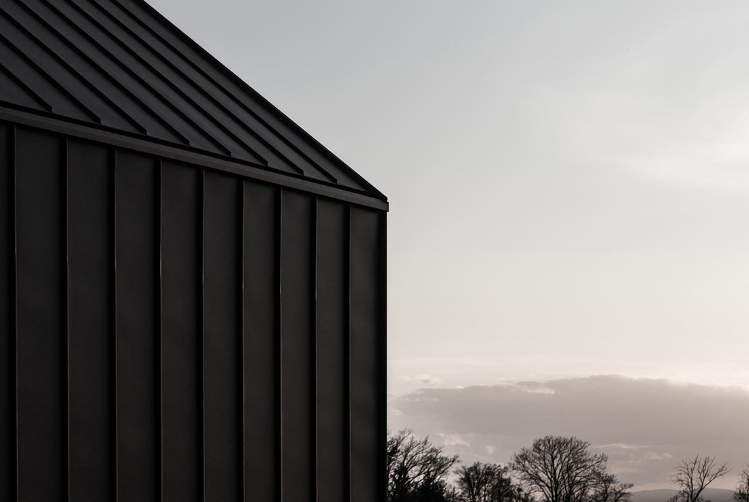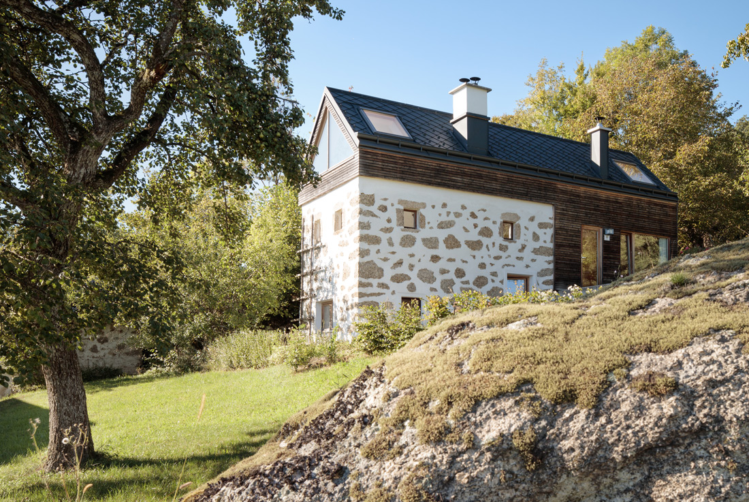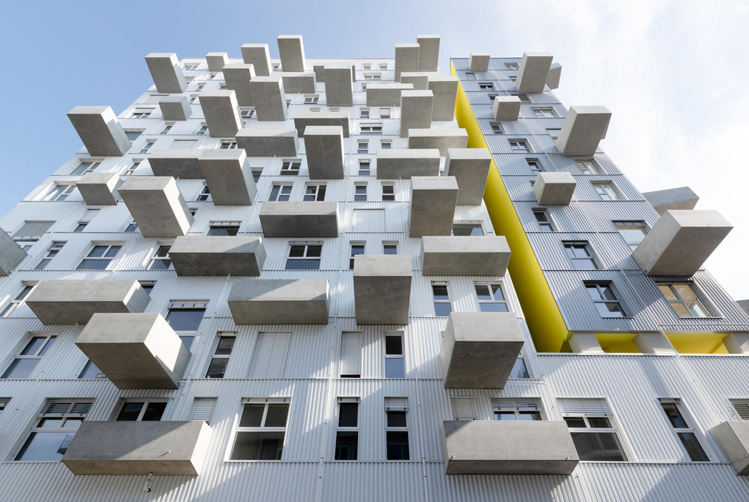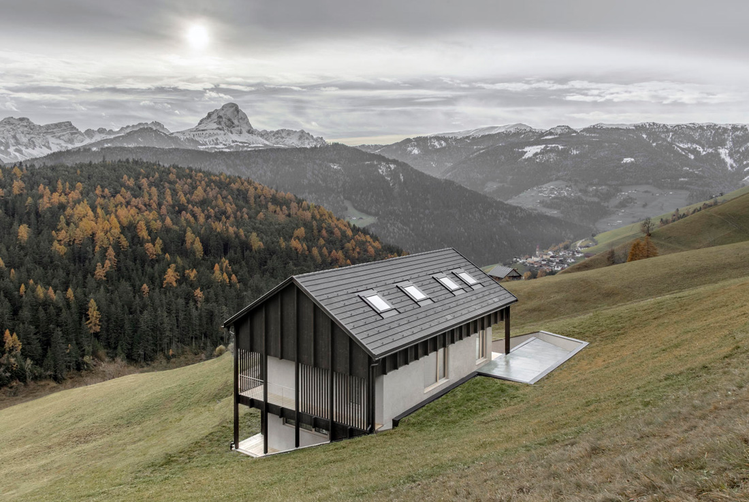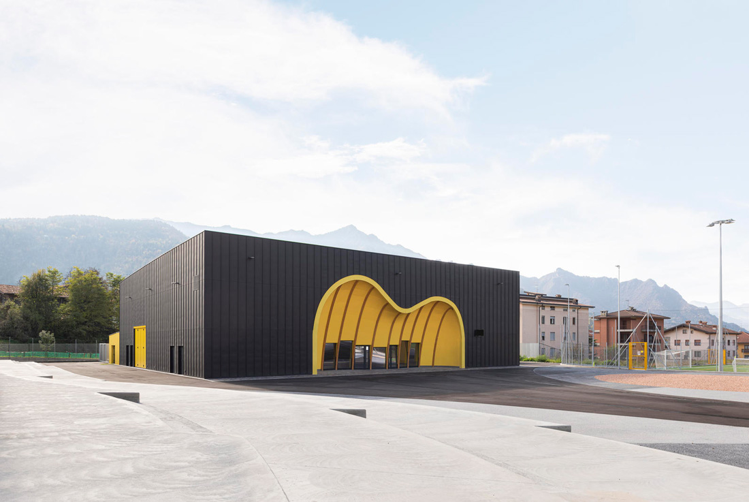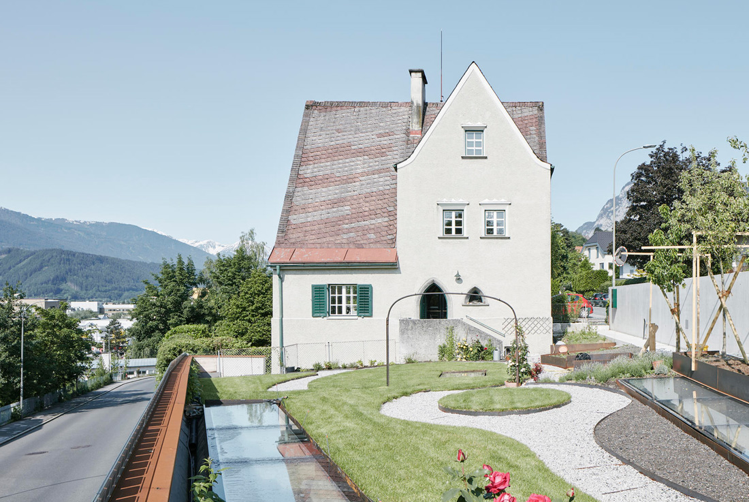ARCHITECTURE
Summer Cottage Pötzleinsdorf, Wienerwald
The little summerhouse for a young family is situated on a hillside plot at the fringe of the ‘Vienna Woods’ and in the midst of the allotment garden settlement Pötzleinsdorf.As a genial comment on the motley multitude of house styles around, three varying cubes have been assembled –within the permitted 35m2 and 5m height– into a collage by combining different materials such as corrugated metal and classic larch wood,
A Cool Guy for a Cool Neighbourhood, Vienna
A Cool Guy for a Cool Neighbourhood is pretty normal at first sight, but completely filled with different and extraordinary things. The understatement of the project’s appearance evokes a “normality”, which is then repeatedly canceled out by smaller and larger events: the micro-units on the ground level, the double ground floor (street level and fourth floor) with the connecting arcade loops, the playful “balcony passerelle” in the back, and
The lookout tower on Devínska Kobyla, Bratislava
A long-anticipated lookout tower has been built at the top of Devínska Kobyla, the highest point of the Devínska brána massif. The new lookout tower on Devínska Kobyla is located at the intersections of popular tourist routes and will offer its visitors good accessibility and wonderful views. Its location near the borders of three countries represents a symbolic meaning in the form of the intersection of Central European cultures.
Peloponnese Olive Tree Stone House, Kalamias Ahaias
A plot overlooking the Gulf of Corinth, in a village of Kalamia, is a setting for a dwelling. The morphology of the place led to the decision of creating the house with humble, stable-like appearance from the street side, while developing in a two-level prominent construction from the garden.Entrance level relates through the large openings to the outdoor observation platform for stargazing and experiencing distant view of the sea. Additional
The Eagle – Kreischberg Gipfelrestaurant, St. Georgen am Kreischberg
The Eagle - Mountain Top Restaurant The much anticipated “The Eagle” Restaurant at the peak of Kreischberg Mountain within the Austrian Alps is completed. Set amidst a breathtaking landscape with 360 degrees of panoramic views across the mountain backdrop, Viereck Architects designed a building with its shape derived from the client´s brief; To create a rock-like crystalline landmark. The CLT superstructure with its fully in timber and stone cladded
Behind Black Walls – LIA, Frohsdorf
Characterized by its interplay of transparency and solidity, “HOUSE.45” is situated in the midst of a heterogeneous residential landscape at the foot of the Rosalia Mountains in Lower Austria. In order to benefit from the view of the mountains and at the same time minimize the space used on the plot of land, the house was designed to sit on the upper boundary of the slanted plot. The volume of
Bergtischler, Rechberg
The “Bergtischler”-house is a formerly 250 year old bake house in upper Austria, renovated to be used as a small vacation dwelling for four persons. The “Mühlviertler Bloßsteinmauer” was rediscovered during the drainage of the outer walls and today gives the building its characteristic look with homage to its history and site. The rest of the new building was completed with pre-fabricated wooden elements in only one week. For
J5A lakeside – residential high rise, Vienna
The residential building lakeside is named after its location by the lake in the seestadt aspern. This influenced greatly querkraft’s design, which through a compact volumetry and the big cantilevering of the balconies allows a view of the lake from every unit. The balconies are made of a single precast concrete element with a length of up to 3.30 meters. The rainscreen façade is made of corrugated metal sheets emphasizing
Ciasa Le Fiun, Marebbe
In Marebbe, next to a narrow bend of road Passo Furcia, along which various hamlets line up again and again, Ciasa Le Fiun stands alone on a relatively steep south-facing slope with a view towards the Sass de Putia. The special responsibility of the construction task was to link a commercial construction with integrated official housing to the surrounding building tradition of the "Viles" (hamlets). Following this tradition, an
Palcoscenico Urbano – Urban Stage, Clusone
This iconic new gym represents a privileged multipurpose venue for local sports activities. In facts it includes an indoor sports facility, equipped with all the spaces necessary for the performance of competitive activities and a multipurpose outdoor area fully equipped for physical activity and events. The iconic element of this project is the yellow cave, a strong formal gesture that bursts into the regular volume of the building. This concave
Studio extension and refurbishment to Tyrolian modernist house, Innsbruck
History The house originally was commissioned in 1925 by a young engineer for his own family. The Tyrolese architect Siegfried Mazagg designed a masterpiece one of a few only as his life unfortunately was ended early by a car accident when he was only 30 years of age. The building has been granted built heritage of the highest grade some ten years ago. Situation The site is located on
Haus am Waldhang, Schalchen
The site is located on a steep hill, right on the edge of a forest. Formerly on the site there was an existing private house and a serious of existing retaining walls.The idea of the new house is a platform that is put on top of the old house. Therefore, the existing topography can remain unchanged. The new platform floats over the landscape and provides a large and even surface


