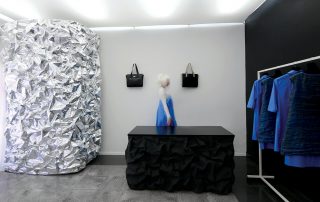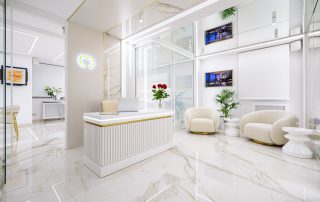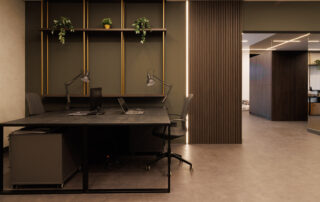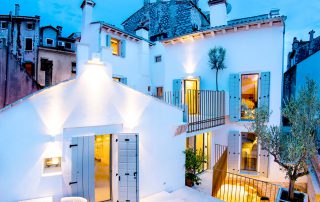The site is located on a steep hill, right on the edge of a forest. Formerly on the site there was an existing private house and a serious of existing retaining walls.
The idea of the new house is a platform that is put on top of the old house. Therefore, the existing topography can remain unchanged. The new platform floats over the landscape and provides a large and even surface for the new house and overhanging terrace with a swimming pool. The ribbed surface of the exposed concrete on the upper floor accentuates the linearity of the platform.
The spaces on the upper floor are characterized by a spectacular view down into the valley. All the daily used spaces for living are placed on this level. The spaces downstairs in the base are used for facility spaces, storage and guestrooms. Furthermore, the platform canopies the car parking and the main entrance on the basement level.
What makes this project one-of-a-kind?
The project keeps the existing steep topography unchanged allowing the new living spaces float over the landscape offering a spectacular view over the valley.
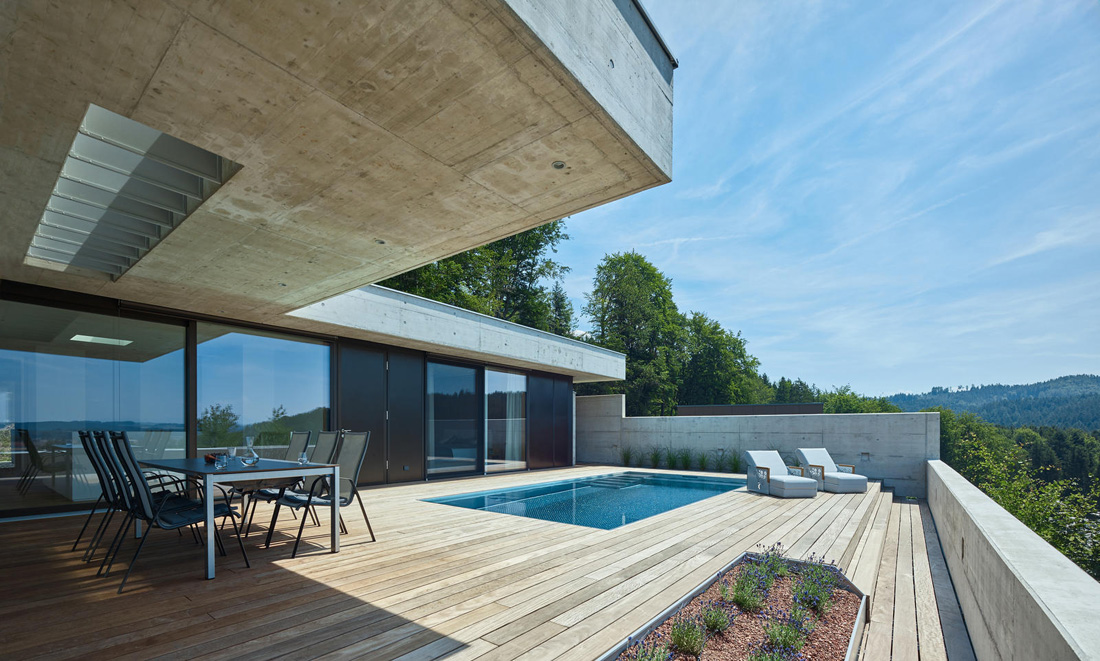
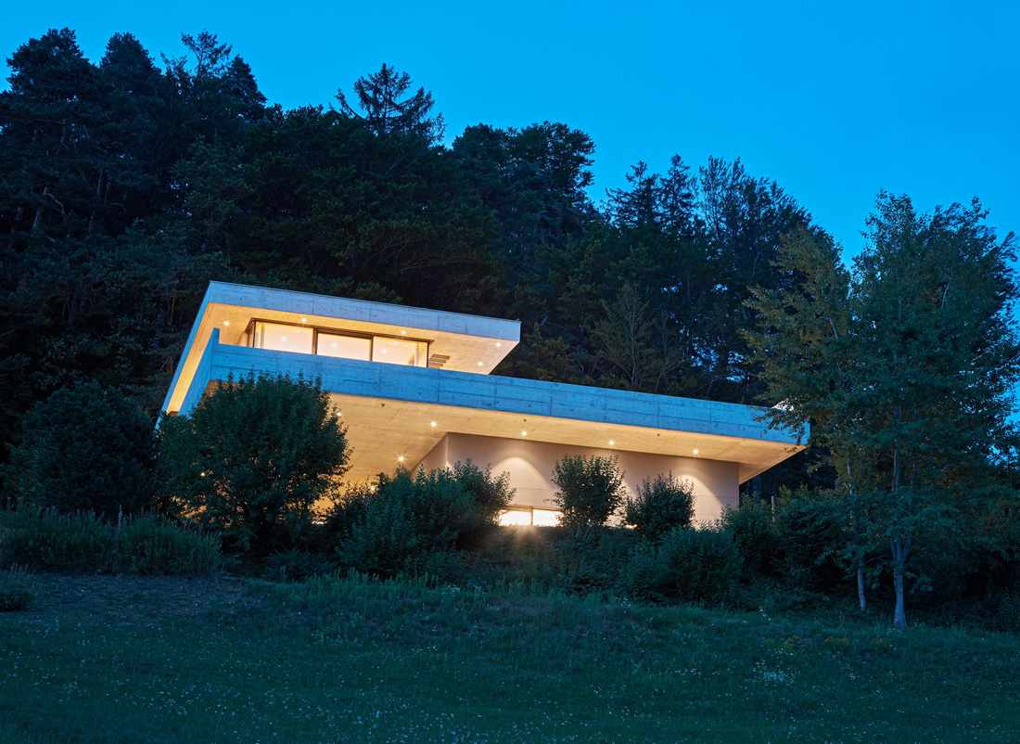
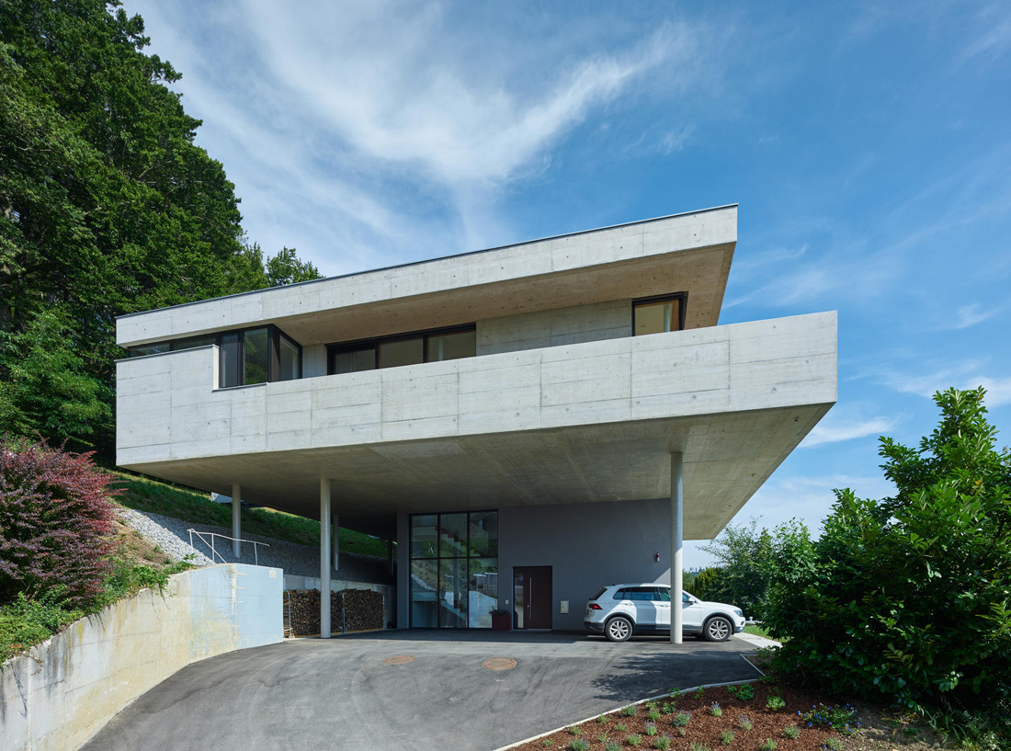
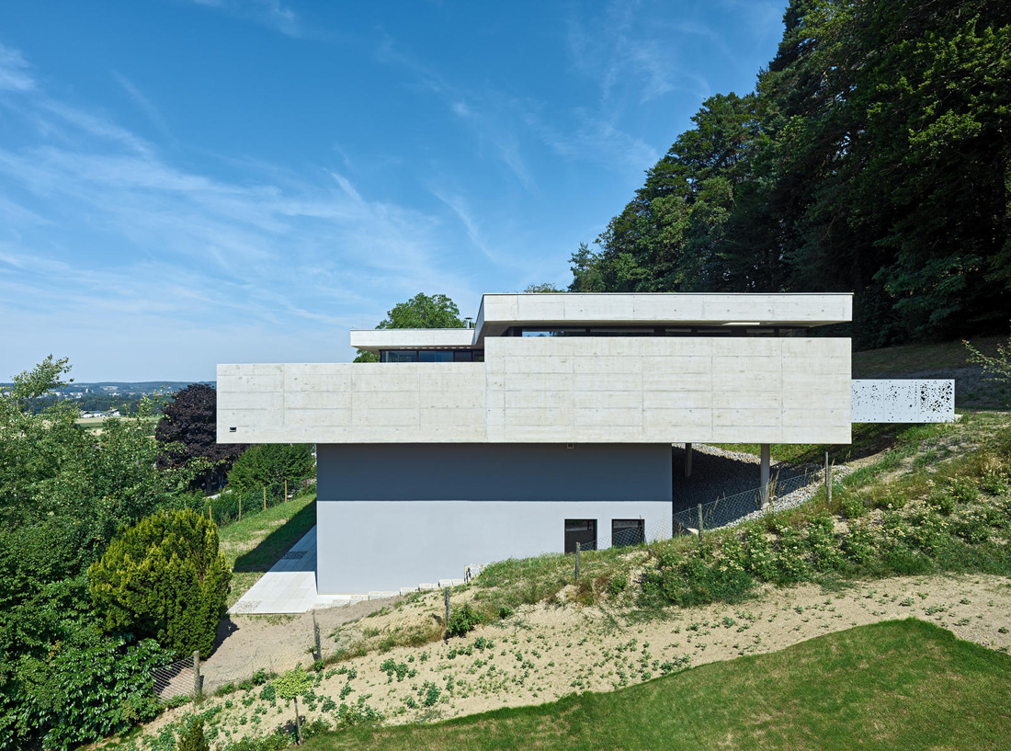
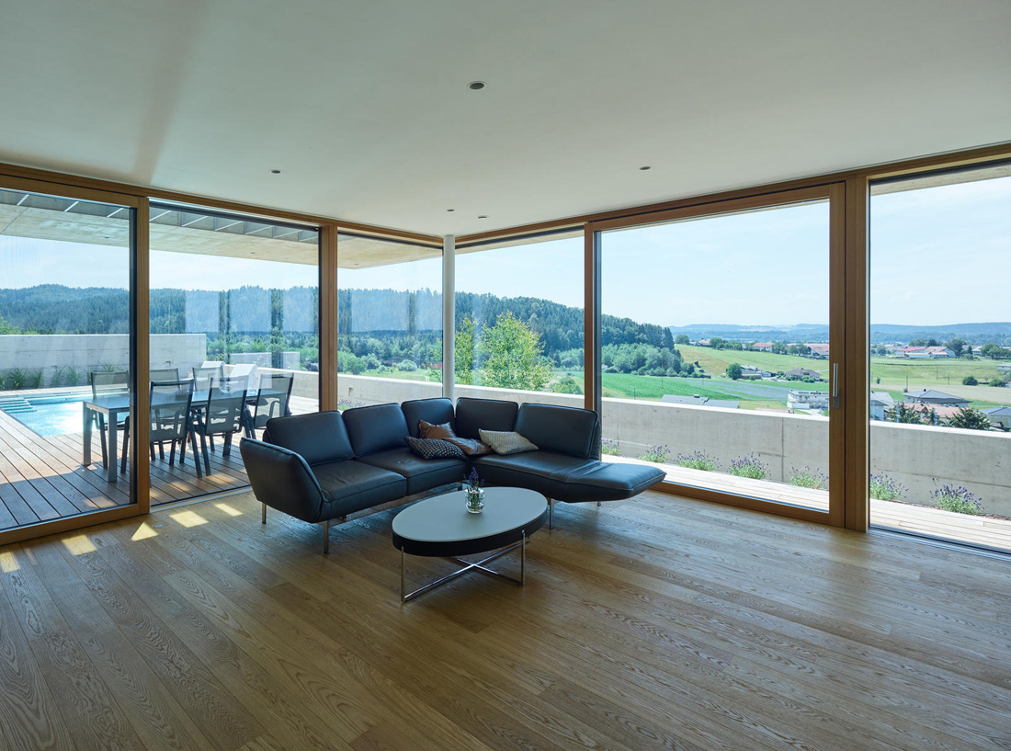
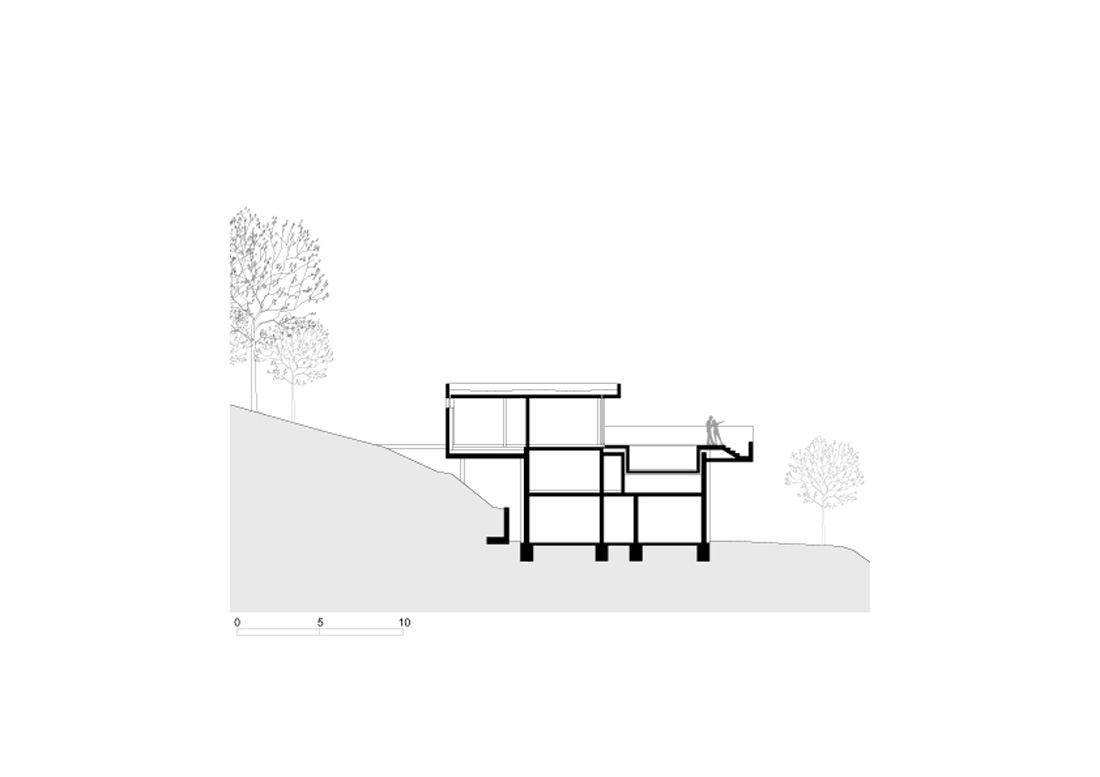
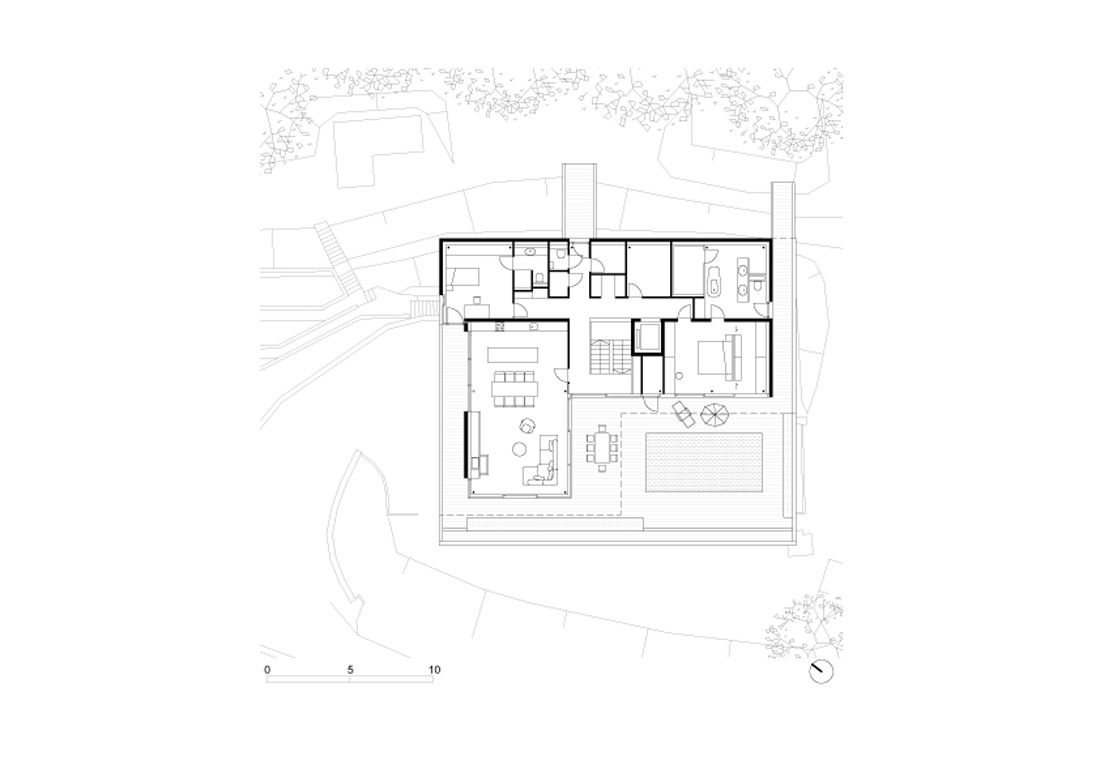
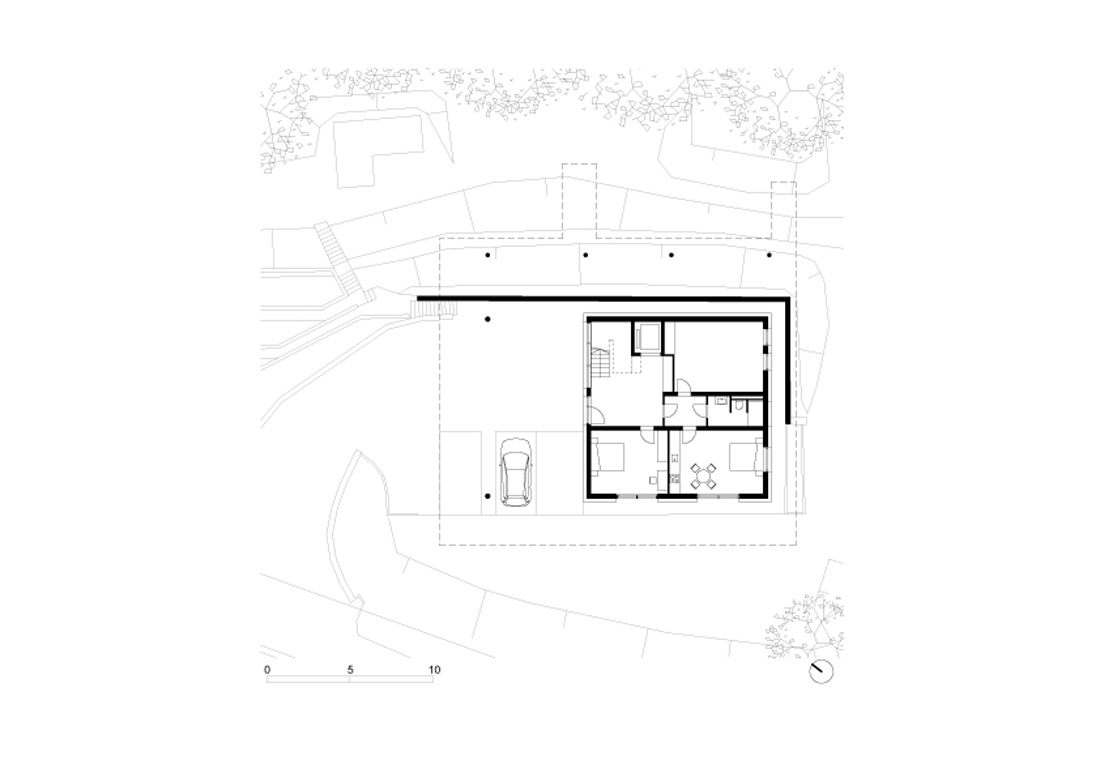

Credits
Architecture
Silbermayr Welzl Architekten
Client
Private
Year of completion
2019
Location
Schalchen, Austria
Total area
350 m2
Site area
1.750 m2
Photos
Bruno Klomfar
Project Partners
Main contractor
Ing. Oskar Franzmair e.U.
Other contractors
Prause IC GembH, Fröhlich & Locher und Partner ZT m.b.H., Gadermeier GmbH, Gassner, Inform-Tischler, WiHolz, Katzbeck, Perchtold Trockenbau




