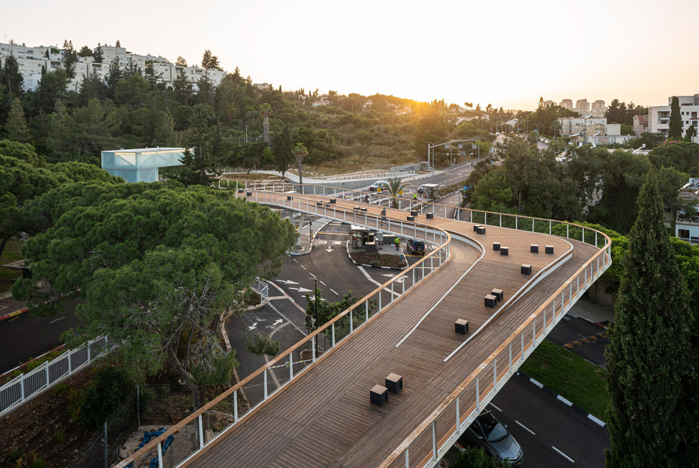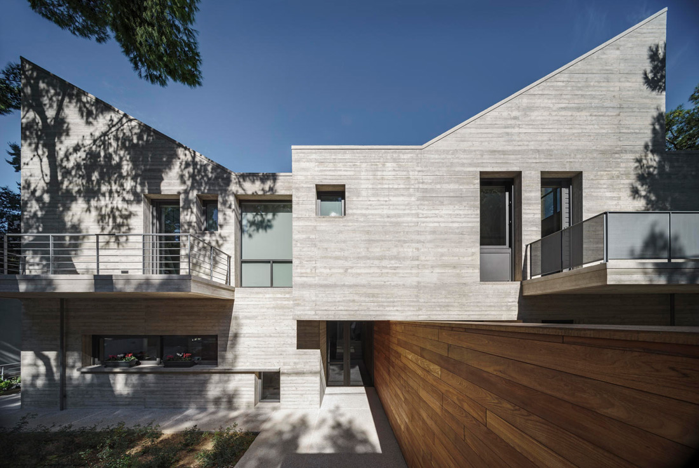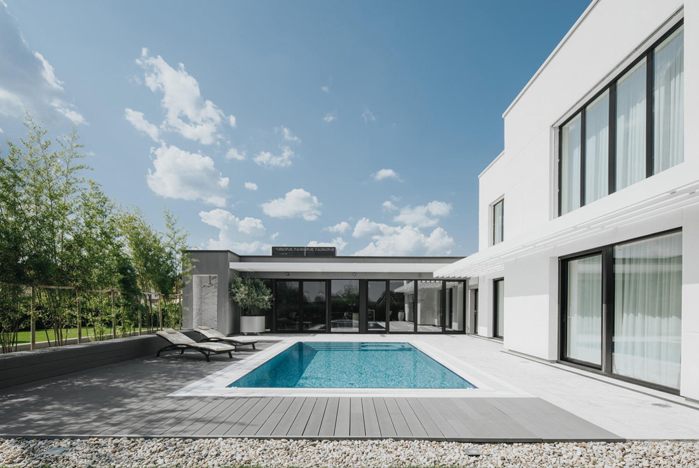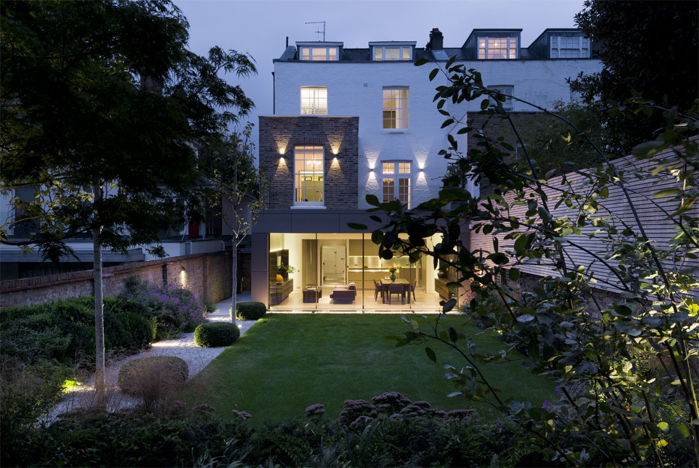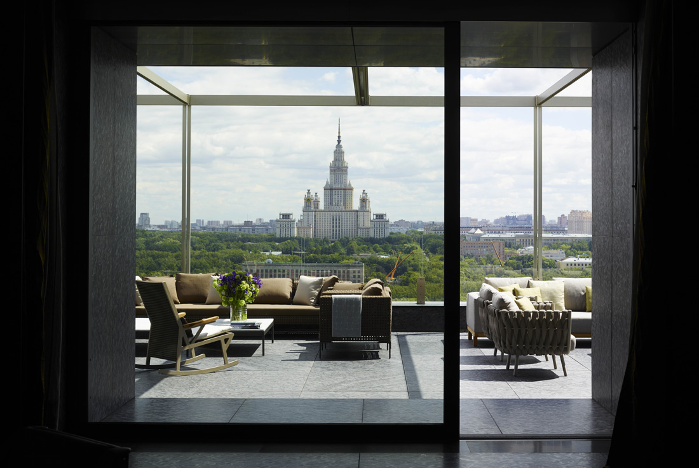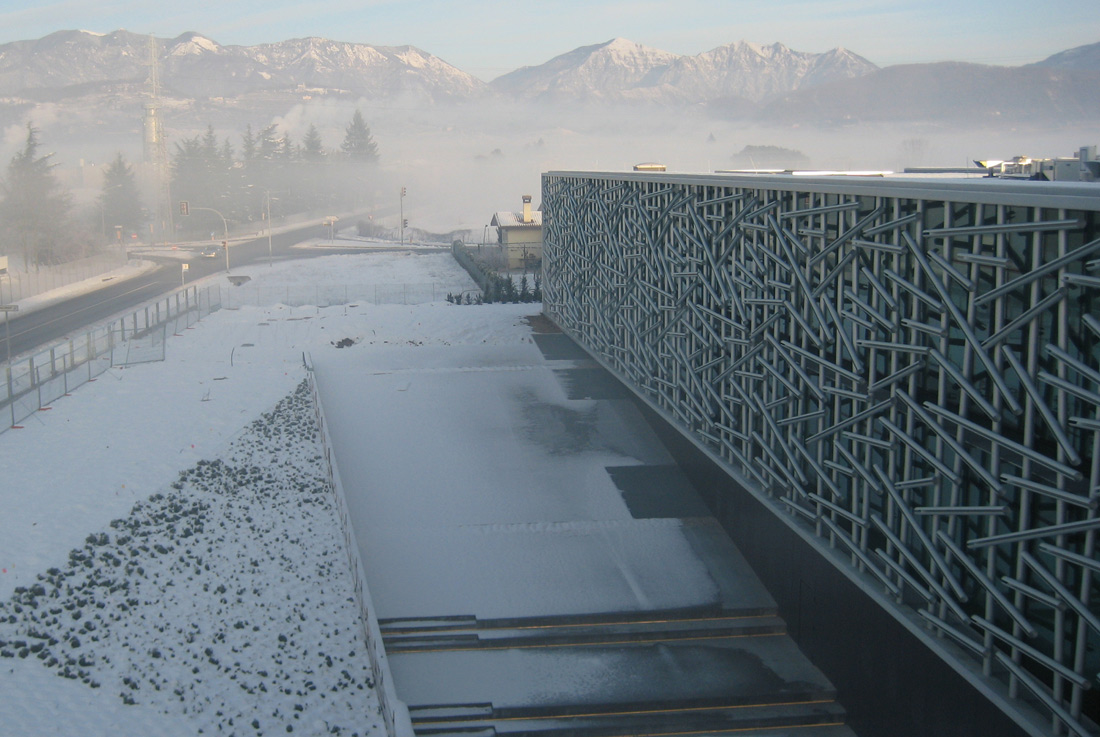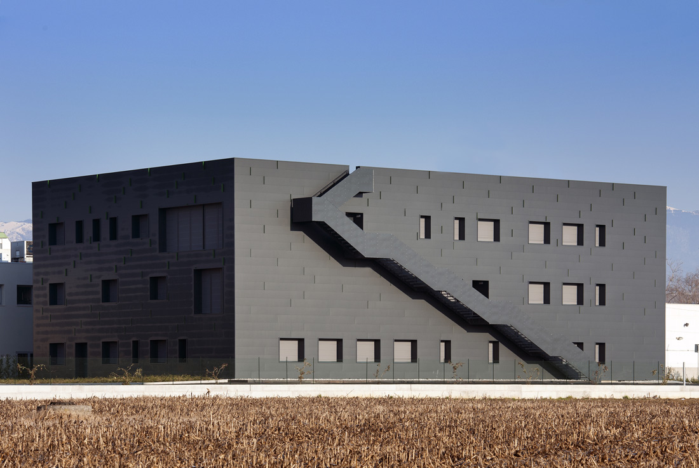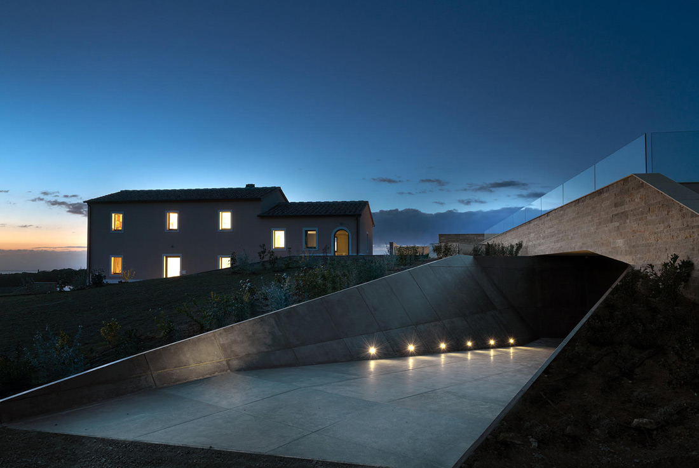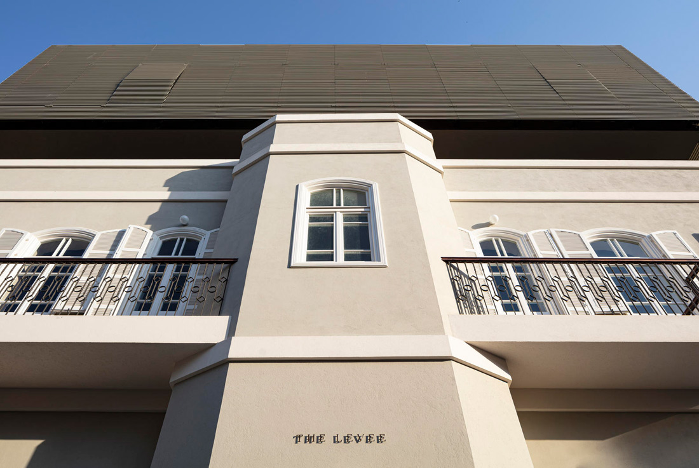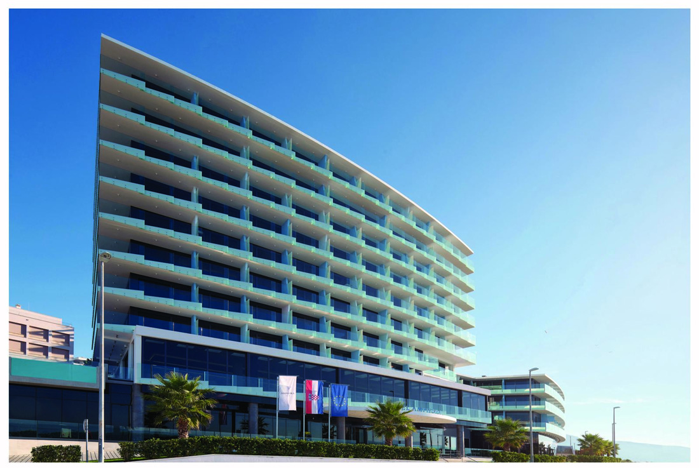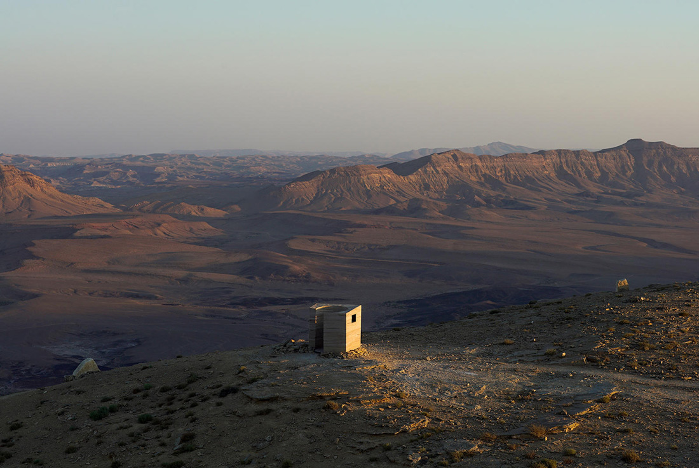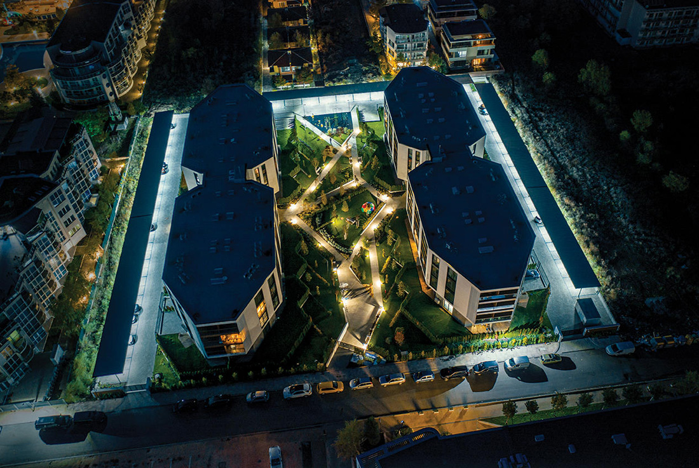ARCHITECTURE
The Technion’s Entrance gate, Haifa
The Technion's human assets (students, faculty and graduates) have always been its top priority, together with its awareness and sensitivity to the built and natural environment. Excellence & distinction are some of the central qualities that the institute aspires to. These characteristics are proudly reflected by the quality of research, Nobel laurates, and leading graduates who compose the backbone of the Hi-Tech community in Israel and worldwide. The project offers
Twin Houses – Ekali, Athens
The project consists of a major transformation of a 1980s suburban villa into two separate maisonettes. First, the building was stripped down to its structural elements, in addition to the removal of its facades, last floor and pitch roof. Due to existing building regulations, the architects had to conform to the perimeter of the pre-existing structure as well as to the total built surfaces. The architects organized the two households vertically, splitting
House OP, Zagreb
House OP is situated in the outskirst of Zagreb. Having no major focal point in the near surroundings, house makes a focus within. Shape of the house wraps around central pool area and orinentates all main spaces to this central attraction. Ground floor houses all living amenities while sleeping rooms are on the upper floor. Two levels are integrated with double-height living room space that is main interior quality fo
House in London
Located in Hamilton Terrace, in one of London’s premier area, this unique and spacious house is the result of a total renovation of a five-storey Victorian building.Mario Mazzer Architects has designed an interior decor driven by the search for an understated elegance: pure lines, refined materials in warm tones such as Spessart Oak, calamine iron, full-grain leather.The decor is totally custom-made, and the few series products are from historical design
Moscow Penthouse
The 800 square meters penthouse is the result of a total renovation of the 22nd floor of a building in downtown Moscow, characterized by a large terrace with an hanging garden. The layout of the apartment is built around a perspective axis: a symmetrical atrium leads to a bright and panoramic glass-walls lounge with the focus on the historic skyscraper of Moscow State University. Mario Mazzer Architects firm has
Homes Headquarters
The complex accommodates the executive, sales, technical and administrative parts of five companies.The project features two non-perpendicular intersecting parallelepipeds. Planimetric distribution is based on the ideas underlying Feng-shui. The building is orientated on an east-west axis in order to fully exploit the solar cycle. The two underground floors accommodate the car park and a showroom of over 2000 square metres. On the floors above ground, the transverse building is dedicated
Medical Private Clinic Extension
This project is an extension of “Centro di Medicina” a medical private clinic located in Conegliano Veneto, Italy. The feel of the new building is utterly monolithic, its volume is distinguished by the protruding staircase along the east facade. The solid and sculptural impression is strengthened by the choice of black color. The entrance is a big glass wall that breaks the monolithic appearance of the volume on the
Masseto Winery, Castagneto Carducci
We thought the winery architecture should represent and reinforce the brand’s identity and its philosophy. At the same time, it must offer a home responding to complex programs for very technical and human activities. It was very important to preserve its environment and its history. In Masseto’s case, there were two other considerations. Firstly, we decided to create an architecture without using any elements /symbol on which could be represented
The Levee, Tel Aviv
The starting point of the design for The Levee was centered around achieving an organic connection between the magnificent original structure of the building, designed in the Eclectic architecture-style, and the new and contemporary extension. With so many preservation guidelines, We had to develop new ideas and take a different approach in order to maintain the original building and its features throughout the renovation process, whilst creating the new
Hotel Amphora, Split
The round line of the main facade is a consequence of the usability of the plot, and in fact represents the offset of the street. It was appropriate to take advantage of this offered opportunity, following the theme of fish shells, in combination with enameling glass recalling the foamy sea ... until the interior presentation of the authentic amphorae collection in a chained wooden "box" inspired by the stray
Landroom, Miztpe Ramon
The Landroom is a minimal environmental structure designed on the verge between Territory and a landscape object. It is located at the western observation point on the edge of the Mitzpe Ramon crater in the Negev. It functions as a observatory for the stars at night and provides shelter for visitors where the sun's rays are burning in daylight. The Landroom is about 6 square meters in size and
Atlantis/Atmosphere, Burgas
CONCEPT "According to the WHO, about 40% of a person\'s health status depends on living conditions and lifestyle" We try to make a better living atmosphere that we call "the molecule of happiness at home". The three key concept solutions are comfort, park and sea. This concept gave the triangular design structure in the complex. BUILDING The shape of the building was made of two smaller structures, connected in


