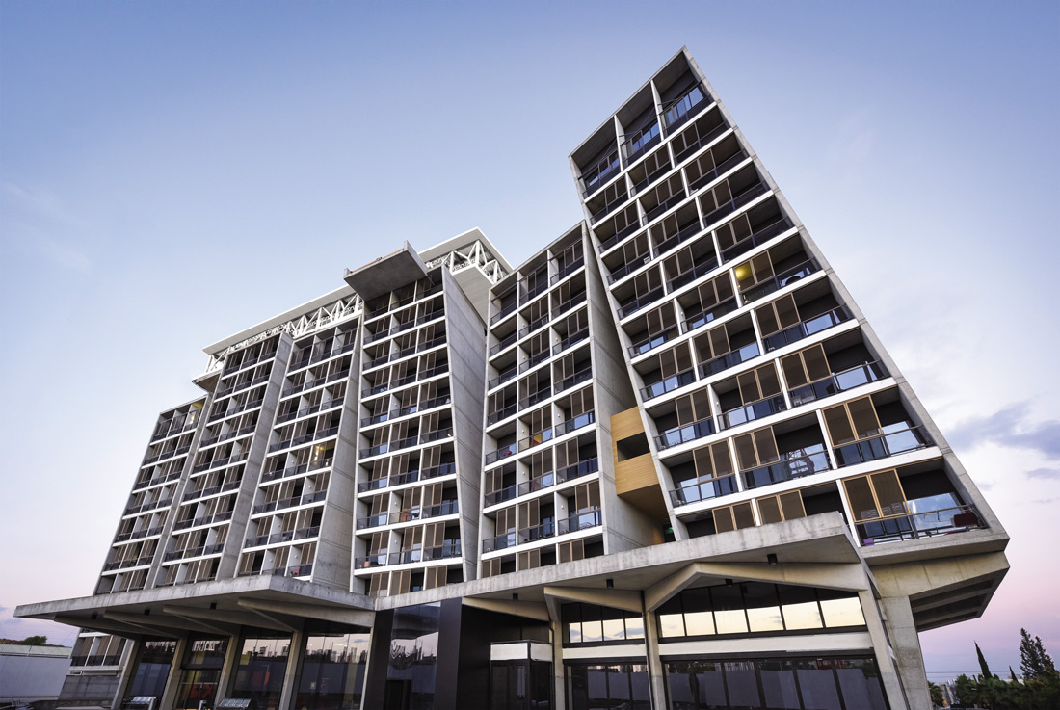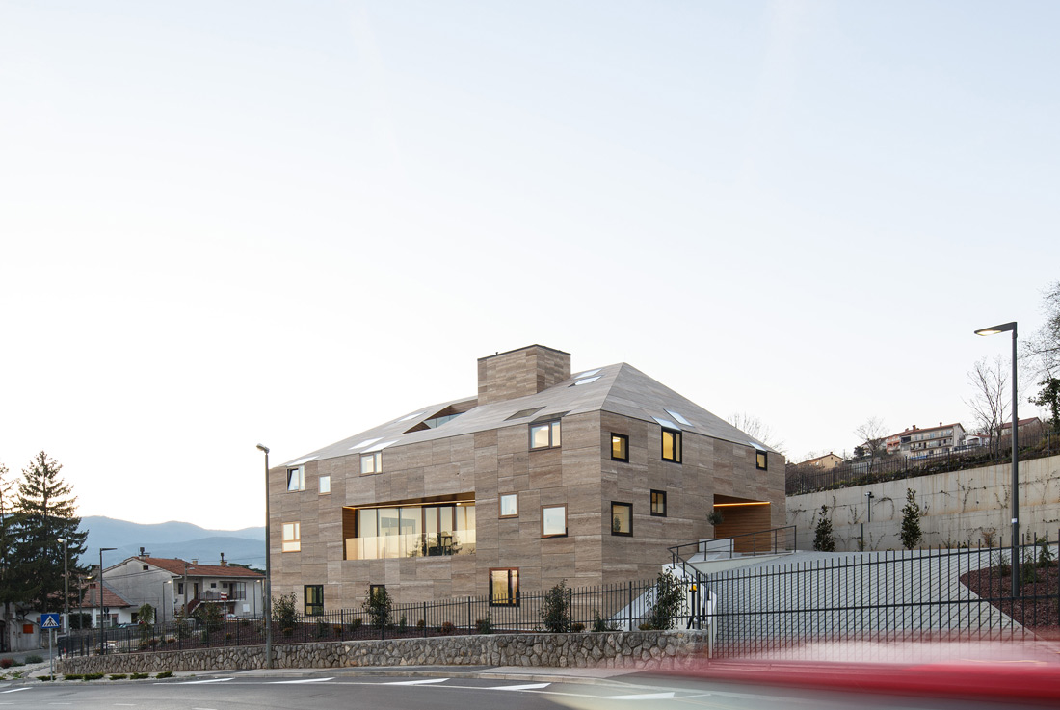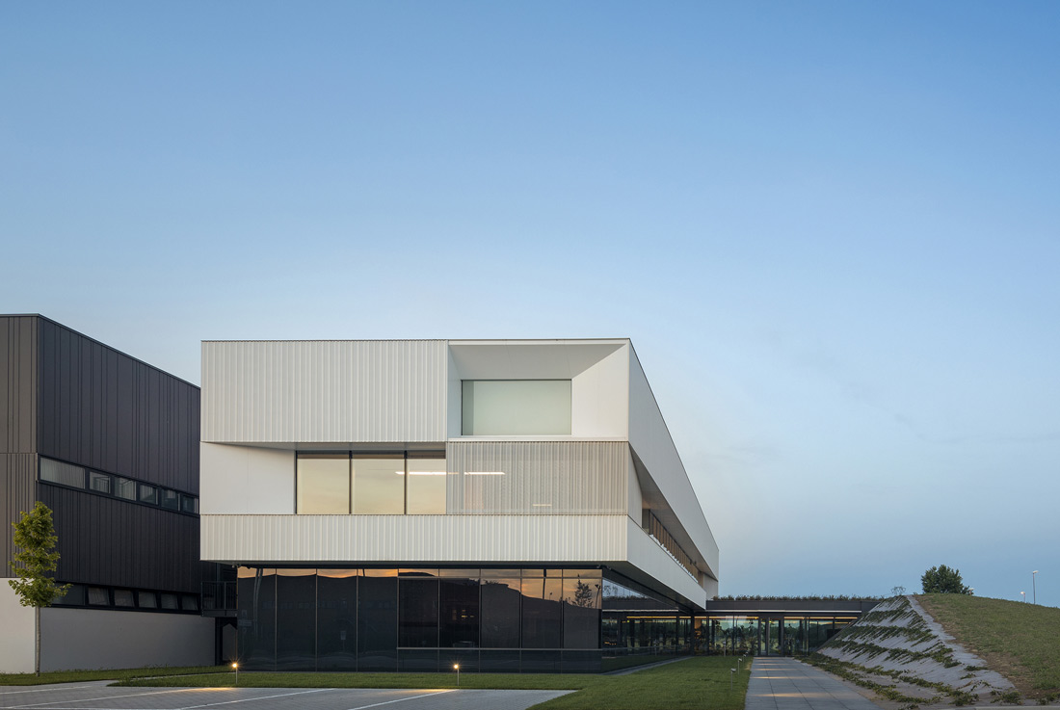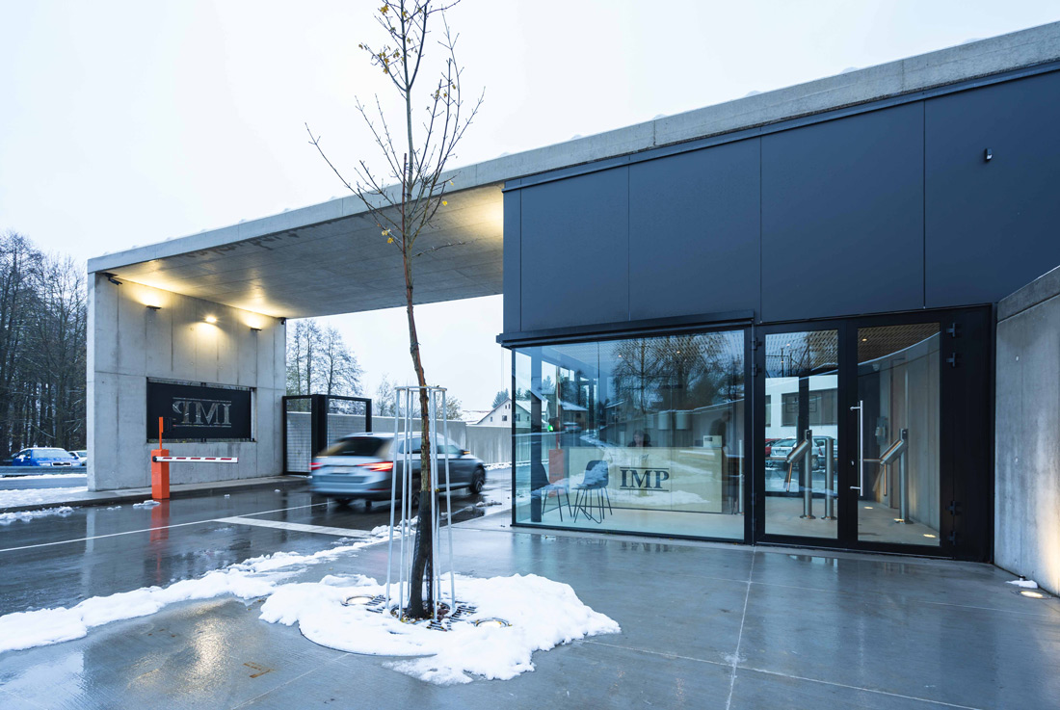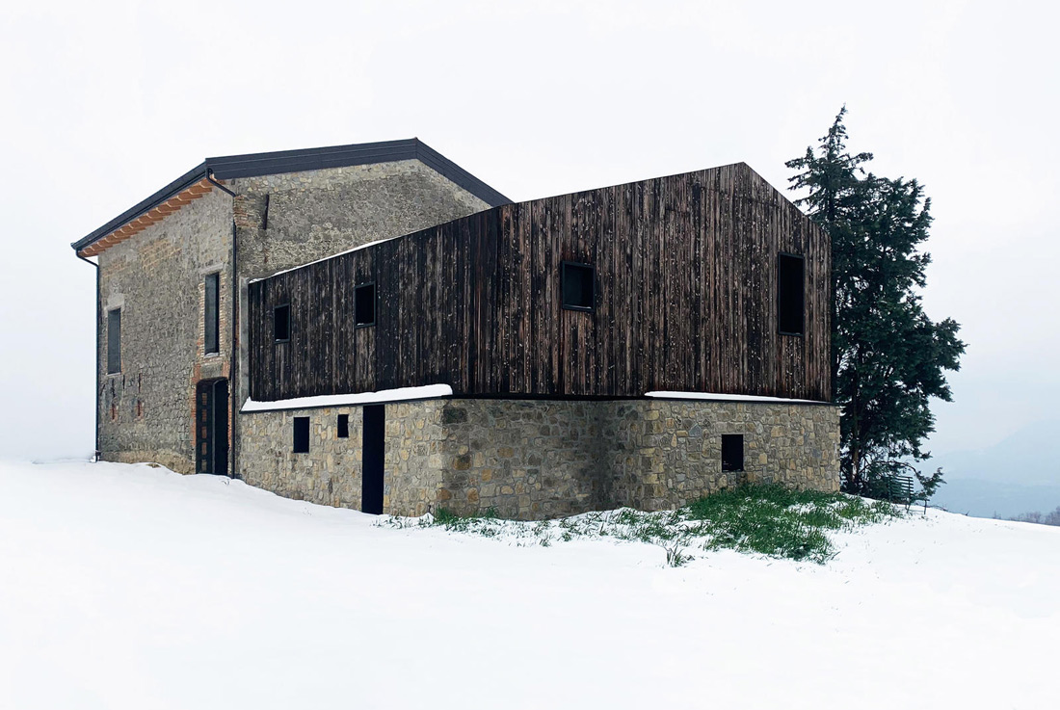ARCHITECTURE
Farace House, Favara
The Project tackles the delicate topic of integrating a contemporary artifact in the Old Town of Favara (Sicily), in a consolidated frame of row houses. Knowing the urban tissue, the project management reveals a conscious contemporaneity, based on the building know-how and the ability to obtain high-quality housing outcomes, reflecting the evolving requirements and performances which merge into a complex dimension of the “physics of the building”. Giglia’s Project
University of Nicosia ‘Six Towers’ Student Residence
Six Towers acts as a beacon in an urban wasteland. It is intended as a statement for the client, UNIC, whilst providing much needed student accommodation. They rise as six towersfrom a plateau of public facilities, merging to form an articulated presence in the cityscape. A metal volume above further binds the elements. The design presents itself as an entity while turning its focus to deconstructing the monotony of
Castua Pentagon, Kastav
The Castua Pentagon is an administrative building with a specific floor plan, derived from local conditions of irregular plot shape in the built environment, which fits into the interpretation of traditional local materials, stone and wood, and design based on facades fused with sloping roof surfaces. Functionally based circular zones of communications, auxiliary rooms, and workspaces wrap around the central core with an expressive atrium, providing employees with the
House HF, Kranj
The house is located on the outskirts of town, where more densely populated area meets nature. Lamellar floor plan- which closes to the west and the nearbly houses and opens to the south and east into nature- is a result of a long narrow plot. With the use of natural materials –brick, larch wood, pebbles from the local river, oak,… - the house shows affection for the locally. A two-level
new A DUE Headquarters, Collecchio
Central eIn 2017, on its fiftieth anniversary, the Company decided to build a new headquarters only a few kilometres from the site of the earlier building. The new premises were to be more spacious and efficient than before but, above all, they were to be more closely aligned to the values of the business, capable of promoting a spirit of solidarity within the work-force (about 80 staff members, including
Vrátnice IMP (IMP Gatehouse), Kokonín
The new gatehouse replaced an old metallic structure at the entrance to the factory grounds. The old structure failed to adequately represent the company and didn’t meet the requirements for the increased volume of traffic. The new structure was built as an entry point to the factory – with a distinctive gate as a visual representation of the company’s significance. Other requirements involved a complete reworking of the flow
Velká Deštná Lookout Tower, Deštné
The design of the lookout tower on the top of Velká Deštná was inspired by local climatic conditions. As the name of the mountain itself suggests, rain is a major climatic phenomenon that is abundant here. The second major phenomenon, which inherently belongs to local conditions, is the wind. The rain drifted by the wind became therefore main visual and visual-aesthetic motif of the design. The architectural intention is
Claw House, Cremignane
This project site is a hill facing the Adamello mountain scenery and lake Iseo, its views open up over the Sebino Nature reserve. This house defines its own settlement method starting from two fundamental elements: the relation between the site and the landscape that makes it a multiple observation device. The will is to create a model type of architecture that relates to the site and its environment, that
Baugruppe, Prague
Living in an own historic but individually reconstructed house with a garden just several steps away from an underground station is a dream that can come true for really few families with small children. However, if three such families united their efforts to buy a three-storey villa that needed reconstruction, we were sure it would be a very interesting experiment. And that we have to find a rational way
Ca’ Inua, Medelana
Kainua is the ancient Etruscan city that stood near the current town of Marzabotto. Ca’ is a reference to the typical toponyms of mountain farmhouses. Inua is an Inuit language word that means "the essence of all things", it is a spiritual concept that unites all beings and that is the principle of harmony between the living. The phonetic form of the Inuit term is the farm logo. The
Viale Giulini Affordable Housing, Barletta
The project, located in new zone 167 district, aims to fuse the urban macroscale with the domestic dimension, within a larger project to revitalize the neighbourhood. The complex, which has 40 residentials units, underground car parks and a ground floor for commercial activities, looks like a C-shaped monolith, spanning a height of 6 floors and a total area of over 5000 sqm. The regularity of the elevations represent the
Maison 203 Showroom, Valdobbiadene
The project originates from the request to have a new functional space for the family firm (a brand that produces 3D printed jewelry), dedicated to a warehouse and a small showroom, and at the same time a new separate access to the first living floor. The building on which the intervention was carried out is a residential volume from the second half of the twentieth century that takes up



