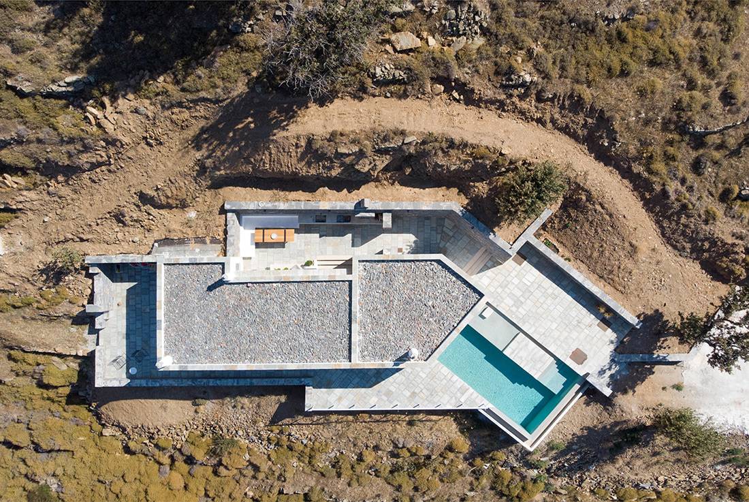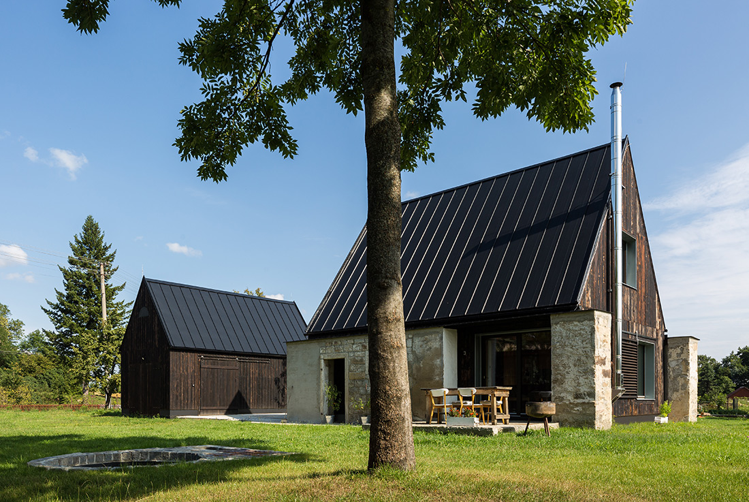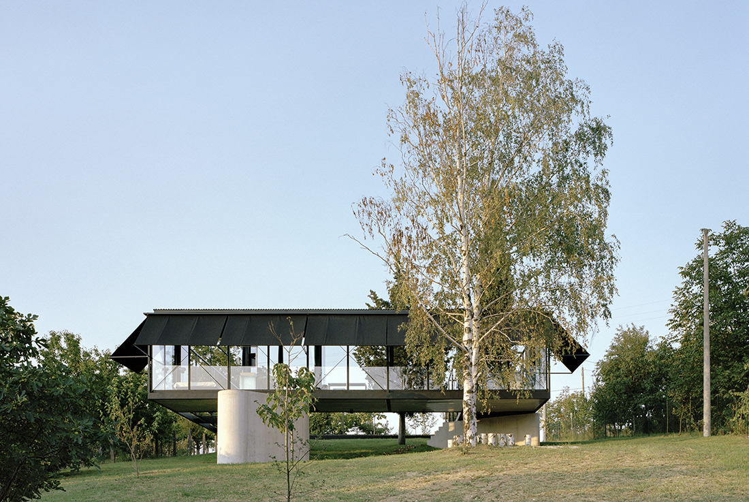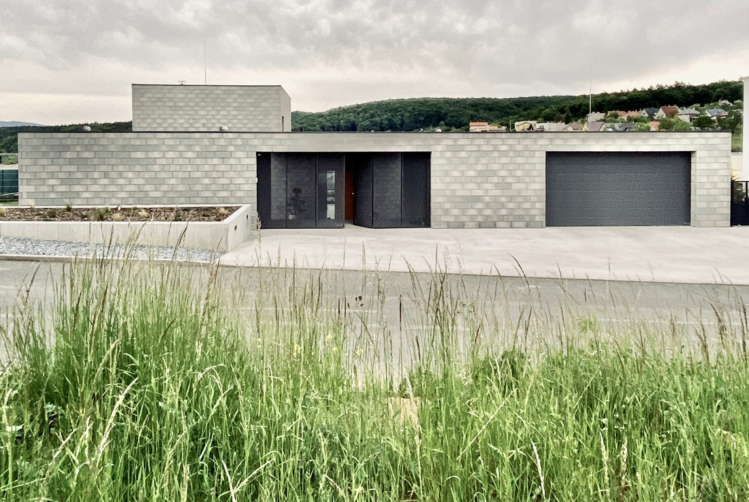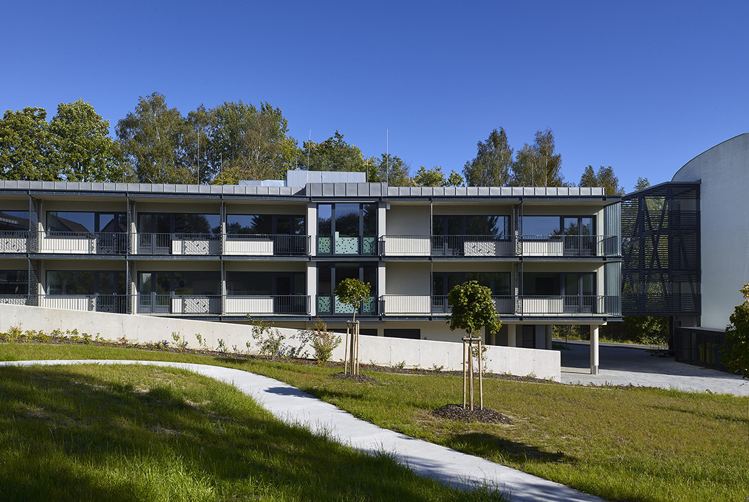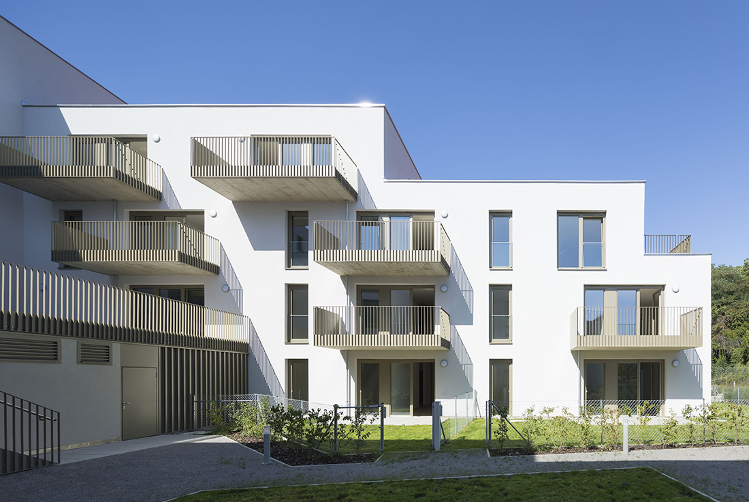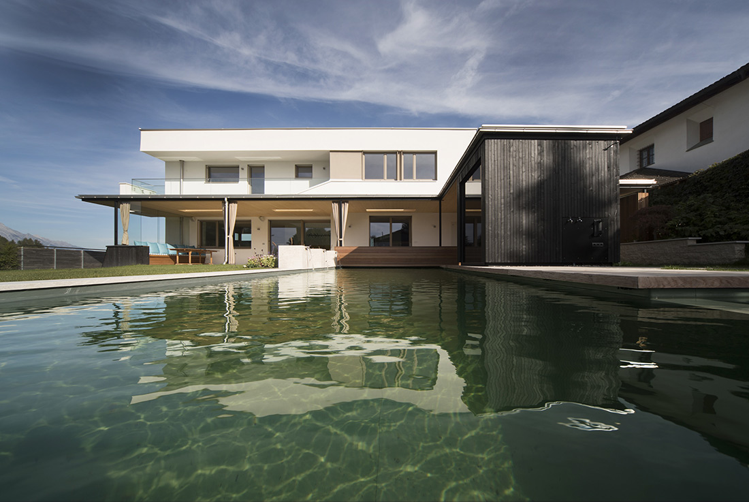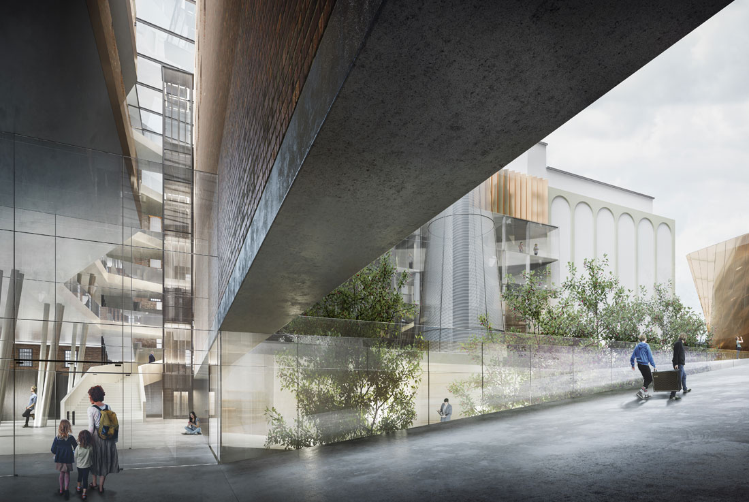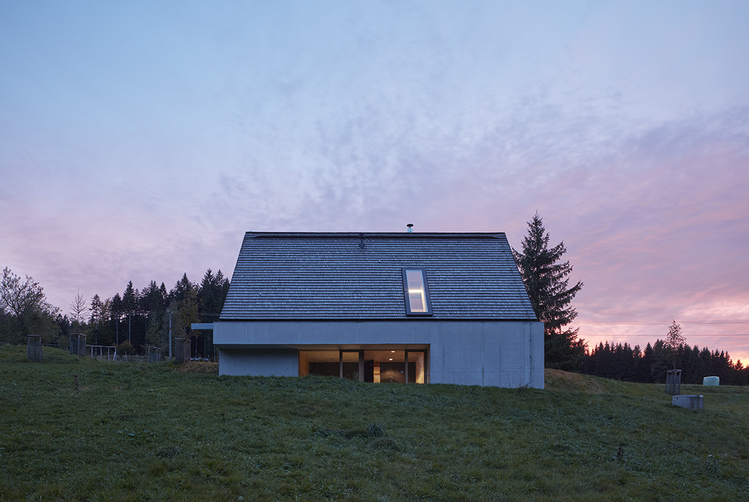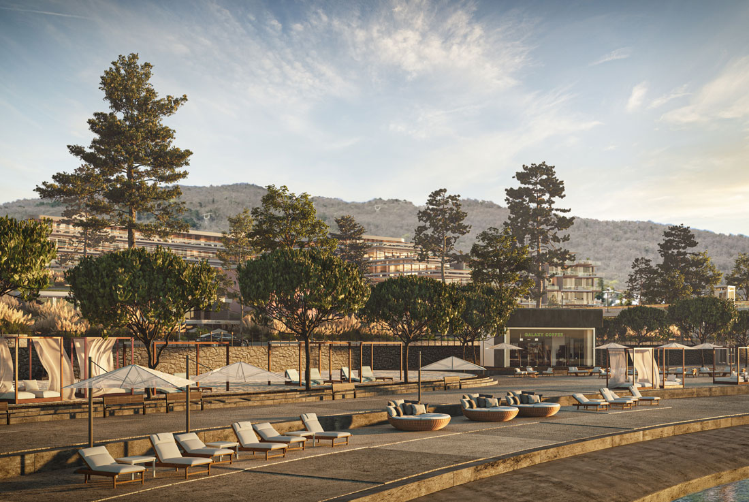ARCHITECTURE
7 Oaks, Kea island
7 oaks grow on this land that slopes down to the sea nearby, stepped with ancient stone walls. In the house, spaces are laid out in a row facing the coastline of the bay below. To the one end, the facade pivots westerly, forming a recessed opening to the ocean and sunset, framing the pool that extends wall-to-wall, its far edge overflowing to infinity. This opening is inspired by the
House For Parents In Jeseníky
The granite walls of the old barn were preserved as a memorial to the great stonework of the original inhabitants. A new wood-building detached house was placed between them. The construction of the house was complemented transversely by the studio. Between the house and the studio, a multifunctional "square" was created as the centre of the entire plot. Thanks to this arrangement, the two parts of the garden were
Sedlčany Community Centre
Sedlčany Community Centre is situated close to the historic centre of Sedlčany in Central Bohemia, south of Prague. It consists of two buildings establishing a natural transition between the town’s historic block structure and the less densely developed area. The tenement house ends the street line establishing a corner. The point of gravity of the slightly stepped-back house of prayer is rotated towards the town’s centre closing and orienting the
Avala house, Belgrade
The Avala House is a residence situated in a pastural landscape on Avala mountain near Belgrade. The house is a case study on how design effort can turn sufficiency into a desirable form for living. The making of Avala House in the form of the ideal contemporary home uses everyday materials, formed personally by the skills of local makers to create a product of regional significance. The owner –
House for a brother, Prešov
The concept works with the distribution of the programmes in a way that a house with garden are creating a wider range of situations and models of use. The house is constructed as a unit which includes three interconnected spaces. The garage, summer kitchen and the main building are creating together an autonomous microurbanism with a compact expression. In response to the terrain morphology , the whole structure is
House of social care services in Pacov
New building of social care services in city Pacov is an extension to existing retirement home. The building is designed as spatial and functional continuing of the old one. The Object of new building is specialized to care about the clients with Alzheimer's disease. The Situation of building reflects the site and surrounded terrain – especially design was focused on right positioning in the slope of terrain. The North
Schlimpweg 1, Vienna
The new house at Schlimpweg 1 is one of three freely financed residential buildings in the urban development area "Stadtquartier Ödenburger Straße" in Vienna Floridsdorf. Towards the street, the houses form a clear edge. Towards the garden, the structures open up with sheltered courtyards and terraces. The stepped volumes react to the existing terrain as well as to the adjacent low buildings and at the same time create open
Canopy, Sauna, Pool for House K, near Innsbruck
A slim canopy structure was placed in front of the existing house with a plastered facade, which makes being outdoors much more pleasant in every season of the year. This wooden canopy on slim steel supports also integrates the sauna. The center of the ensemble is the water surface of the swimming pool. Textile curtains provide additional protection from the sun when the sun is low and the curtains
Over the hillside
Inspired by the local topography and indigenous plant species, in an area known for its exceptional natural beauty, the new Hotel Grabovac will emerge on a gentle slope among the hills covered with greenery as an oasis of peace, established in harmony between architecture and its immediate surroundings. The formation of an inner courtyard and the merging of common facilities with the configuration of the surrounding terrain, over which
Paromlin
By placing the bigger part of the program below ground, the new city square area was established as the basis of the competition entry. Highlighting the connection between the library and public space, the daily press reading room came to be a particular library living room, which allows a 24/7-dimension of content use. The solid buildings of Paromlin, a cultural monument deviating slightly from the planned matrix, superimpose the
Weekend House in Beskydy
An extraordinary place with almost no other buildings nearby in the mountain landscape of the Moravian-Silesian Beskydy. The first ideas were not related to space and volume. They aimed to the material which could express the context and serve as a pivotal conceptual guideline. Heaviness and lightness. Concrete embodies the heavy hollow platform, partially burrowed into the earth surface. It hides larch bedroom cabins and service house spaces. Two
Hoteltown
Located in the sea's immediate vicinity, surrounded by valuable vegetation, at the foot of the Učka slopes and near the former hospital for pulmonary diseases, the complex is characterized by the creation of a green and parterre-shaped central public space, accessible to all citizens and visitors of Ičići. The pedestrian access to the main hotel building, located at the highest point at the far end of the plot, is


