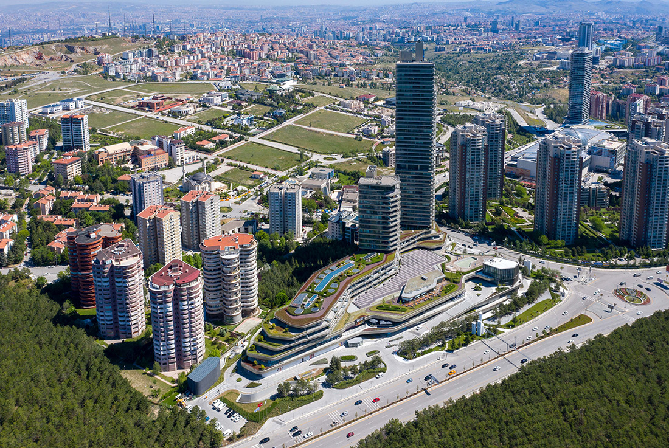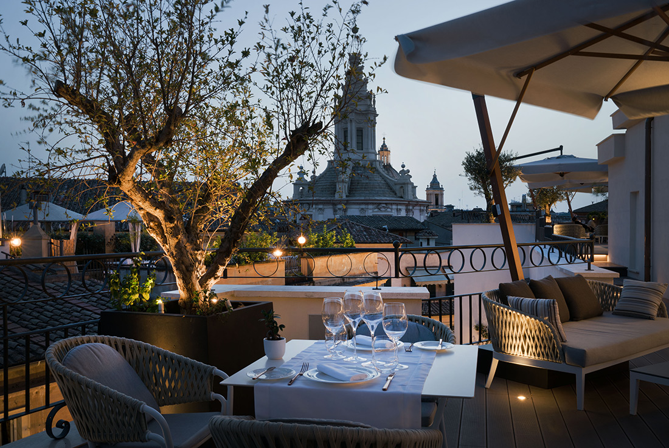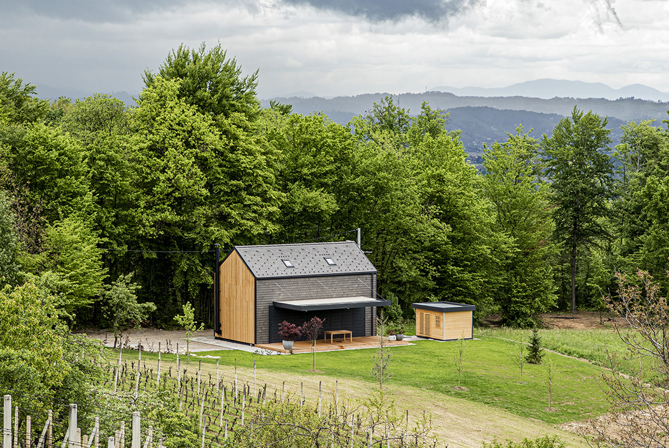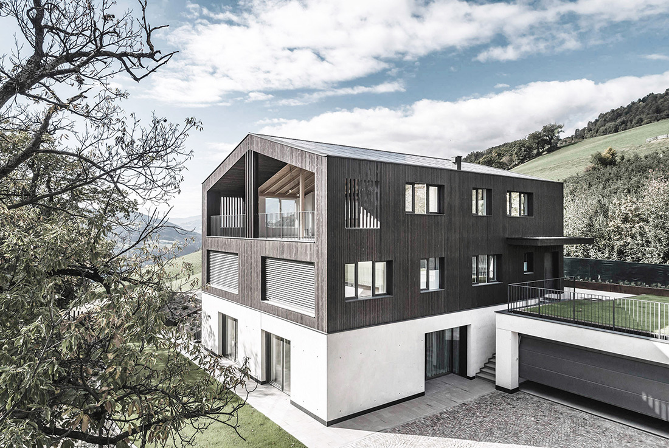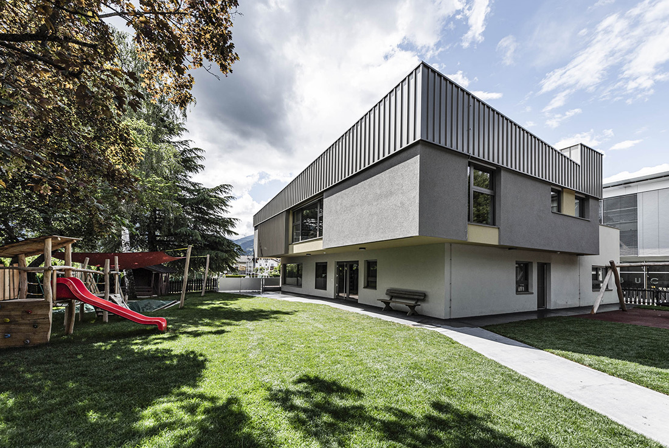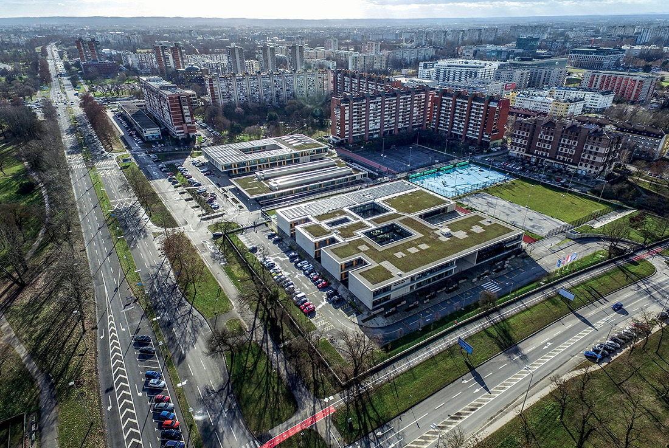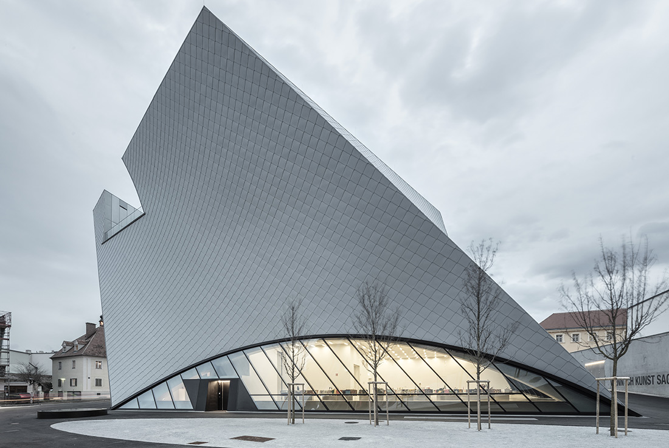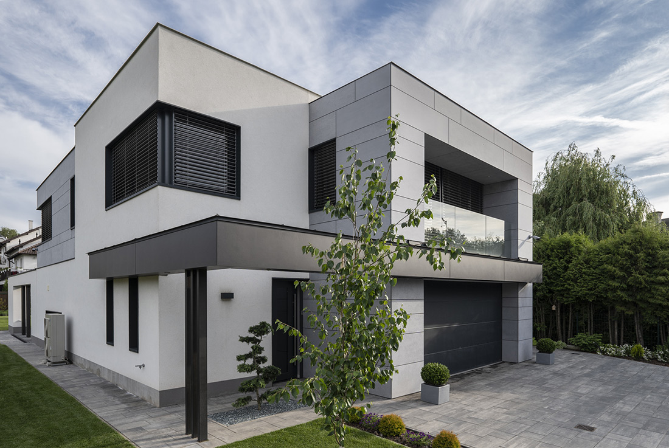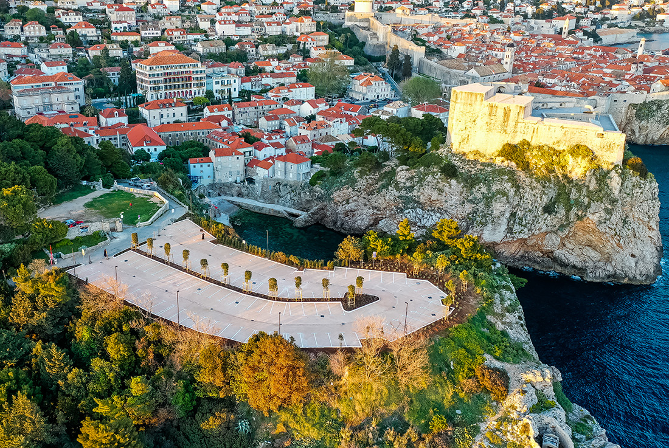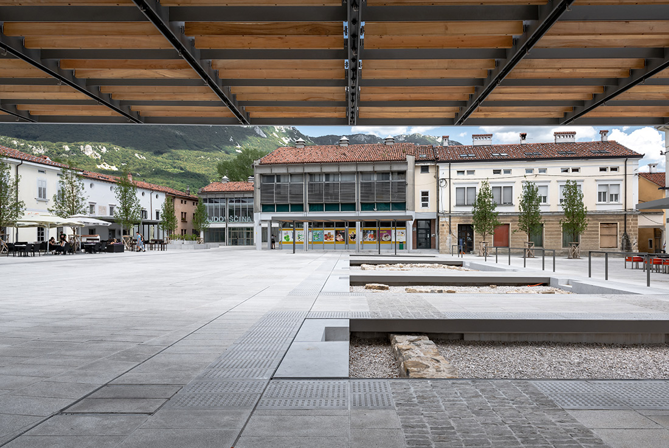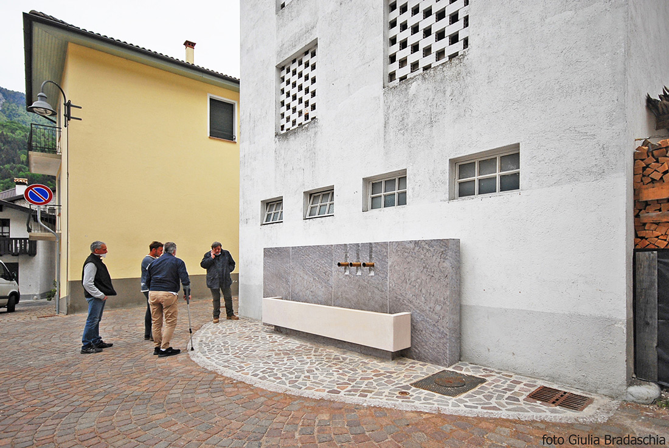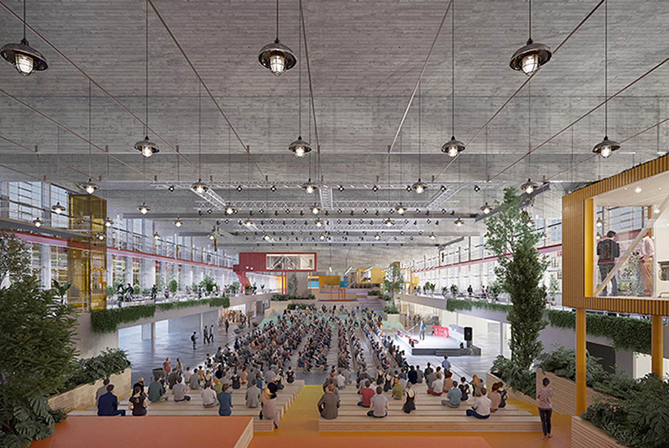ARCHITECTURE
Kuzu Effect mixed-use complex, Ankara
Located in a recently developed district of Ankara (the capital city of Turkey), Kuzu Effect includes a retail space, offices and residences. The design incorporates both vehicular and pedestrian access at ground level. The main alley connects neighboring boulevards along the main circulation axis of the project. The project employs a simple language with strong characteristics. With the use of urban gestures like unexpectedly recessing and overhanging curvilinear landscaped terraces,
The Pantheon Iconic Rome Hotel
Bringing modernity to the five-star hotel culture: new architecture comes to life in Rome combining history and creativity with auteur design. This was the goal of Studio Marco Piva when designing The Pantheon Iconic Rome Hotel, which has recently opened to the public following 11 months of works. The new hotel is part of Unica Collection, which chose to collaborate with the “The Autograph Collection” brand - the Marriott group’s
RD House, Vrnjak
The „RD House“ is situated in the picturesque vineyard ambience of the small village called Vrnjak, near the town of Samobor in Croatia. The cottage-style house combines basic traditional architectural forms (rectangular, slightly elongated layout under the steep sloped roof of almost 45°); local materials (wood and clay tiles) with contemporary design concept empowered with aluminium and glass. The ground floor is designed as a single, unique space divided with
Construction of the farm site “Bacherhof” in Velturno (BZ)
The new horse farm is located on a slight slope near Velturno. It is a contemporary interpretation of the traditional farm style, with a residential house and barn, compact structures, dark stained wooden facades with large windows and incised loggias on a base level in decorative concrete. The balance and reduction of shapes and materials creates a restrained ensemble of buildings that is respectfully integrated into the landscape.
Kindergarten Elvas
The client's request was to have a building that differs stylistically from the existing school so as to be clearly recognizable. In this regard, we opted for a diagonal pitched roof that reinterprets the traditional typology in a contemporary key. Given the southwest exposure of the rest area on the first floor, it was decided to use a system of vertical aluminum slats in front of the windows so as
Educational Complex Sredisce, Zagreb
The complex is a set of orthogonal volumes along the eastern margin of the plot keeping the same perimeter and strict height relationship. The American school forms the northeast corner, the Croatian elementary school the southeast, and the kindergarten is a neutral, low structure in the middle. The objects are in a dialogue of form and structure; they build a space around the inner courtyards and emphasize the intimacy or
State Gallery of Lower Austria, Krems
The museum's proximity and functional connection to the Kunsthalle and the Caricature Museum creates a significant concentrated atmosphere of art and culture. According to the design idea of Marte.Marte the “footprint” of the building allows it to blend in with the general appearance of the historic old town in Steiner Landstraße street, while at the same time adding its own special touches. Simultaneously, the monolithic figure occupies the open space
Get together, Budaörs
Designing a house for a family also means planning the family’s everyday life. We do not only design walls, roofs, doors and windows but we also need to plan for the family leaving in the mornings, the lunches they sit down together for, their playful days and cosy evenings. This is why the very first and most important step of designing a house is getting to know the family. We
Horticultural revitalization and landscaping of the plateau in the park Gradac in Dubrovnik
The plateau in the Gradac Park, together with the city center, is an extremely important part of the panorama of the city of Dubrovnik. Due to its position within the contact area of the historic core, the coverage of the plateau in Gradac Park belongs to the zone of protection of cultural property of landscape and architectural values. Gradac plateau is used as an outdoor parking lot. The project includes
Renovation of historic centre Castra in Ajdovščina
The city of Ajdovščina with its rich historical background and strong spatial identity required a subtle approach to accentuate its existing qualities and yet uncovered layers. Origins of former Roman fortress Castra ad Fluvium Frigidum (3rd - 5th century BC) are still a part of the nowadays historic centre. The remaining parts of fortification walls and towers as well as the geometrical structure of built tissue are deeply embedded in
Renovation of Claut main square and fountains
The project involves the reconstruction of two fountains and the refurbishment of the main square of Claut, in the Province of Pordenone, Italy. The same is the result of careful evaluations that, congruently with the needs of the client, tries to redevelop the main square of Claut, replacing the deteriorated stone flooring, with a new paving made of porphyry stone of different colors and eliminating the lighting on the floor,
Budapest Student City- Big Market Hall and its surroundings architectural design competition
The next grand development phase of the Hungarian capital city of Budapest shall be defined by the re-urbanisation of the now largely defunct and underused industrial-logistics areas and their supporting railroad corridors, built during the foundation period of the city, at the end of the 19th century. This new urban renaissance is to be started by the redevelopment of the former Wholesale Market to be transformed into the heart of


