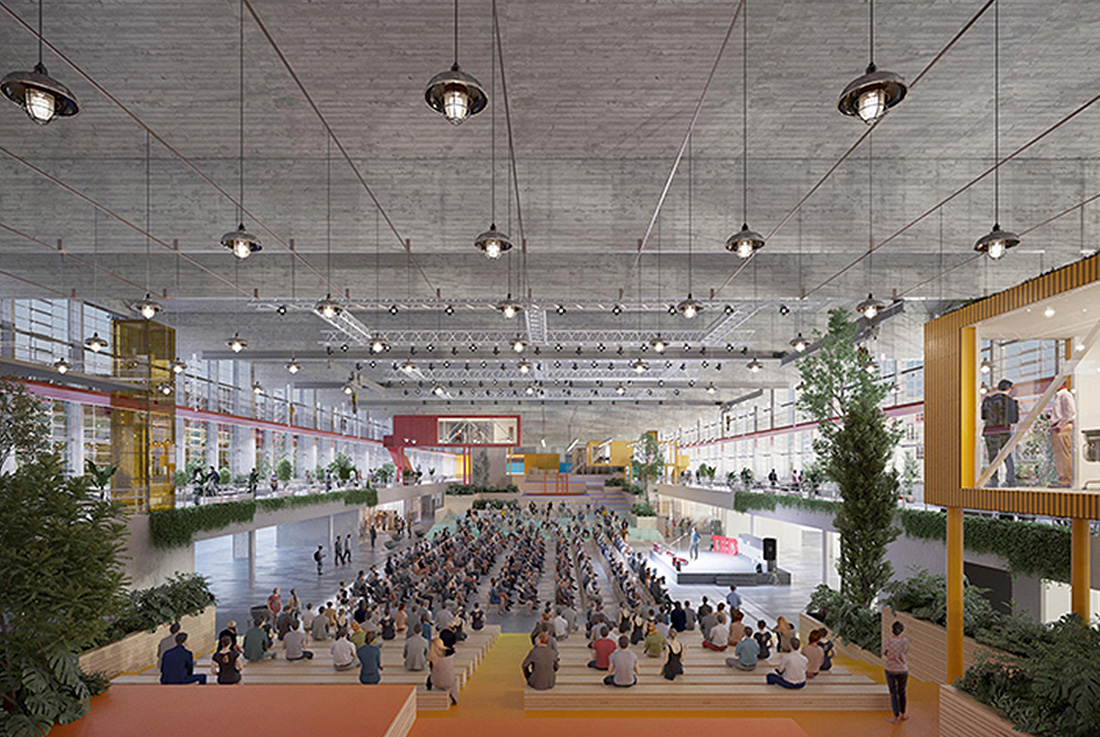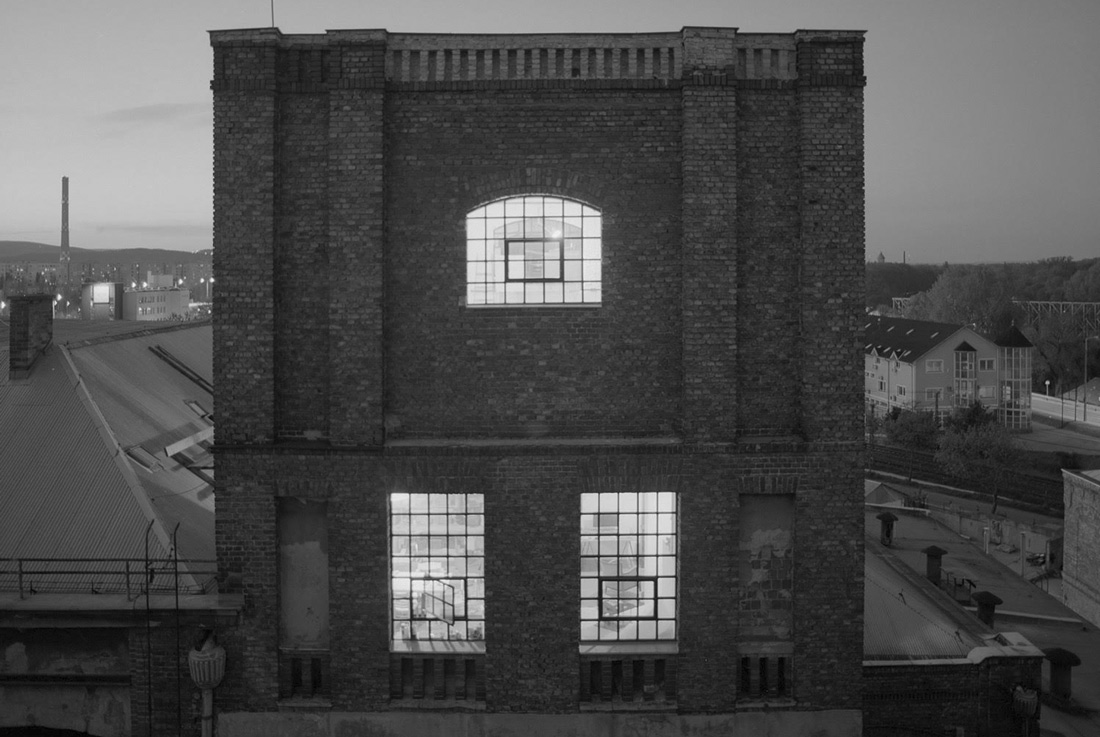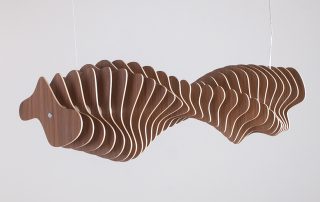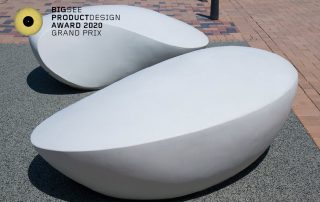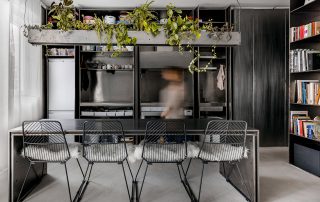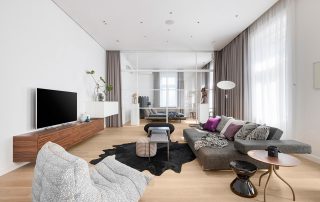The next grand development phase of the Hungarian capital city of Budapest shall be defined by the re-urbanisation of the now largely defunct and underused industrial-logistics areas and their supporting railroad corridors, built during the foundation period of the city, at the end of the 19th century. This new urban renaissance is to be started by the redevelopment of the former Wholesale Market to be transformed into the heart of a new Student City. The flagship project of the new quarter, masterplanned by Snøhetta, will be the refurbishment of the market hall complex. Originally built to accommodate the food supply hub for Budapest, at the time of its construction its reinforced concrete structure was considered ahead of its time. The hall and its contemporary neighbour, an expressionist brick-clad office tower shall be refurbished and complemented with newly built student housing. The starting point of our plan was the relationship with the rich heritage of the existing structures. The three elements – office, hall, student accommodation – was integrated into one entity by the functional programming, the spatial arrangement, and the use of materials. Later additions to the buildings were removed, while contemporary changes were made with respect to and accentuating the merits of the building’s heritage. The elegant, horizontal building mass of the market hall, designed by Aladár Münnich during 1930-1932 is framed by two clinker clad volumes. The range of new abstract structural elements introduced inside the large open space of the hall highlight the figural complexity of its architecture. We believed that the spacious and open character of this space was to be preserved, while new spatial arrangements would enrich the experience. These elements provide the proportioning that enable the sustainable operations and thus the future use of the building. Along its facade, below the original canopy, the hall opens up towards the river Danube, attracting passers-by with a whole range of services. The pattern of the security rollergrills, closed for the night summon the original façade, thus when out of use, the building reflects its past appearance. Budapest South Gate quarter and the Student City within the neighbourhood is designed to cater for a large variety of needs by optimally using this unique location by the river branch. Its service mix includes supporting large-scale sporting events, the everyday life of its student residents, as well as providing recreation opportunities for a wider audience who live in the surrounding urban districts. The masterplan envisions an integrated development that shall provide a footprint for future urban transformation in Budapest during the upcoming decades.


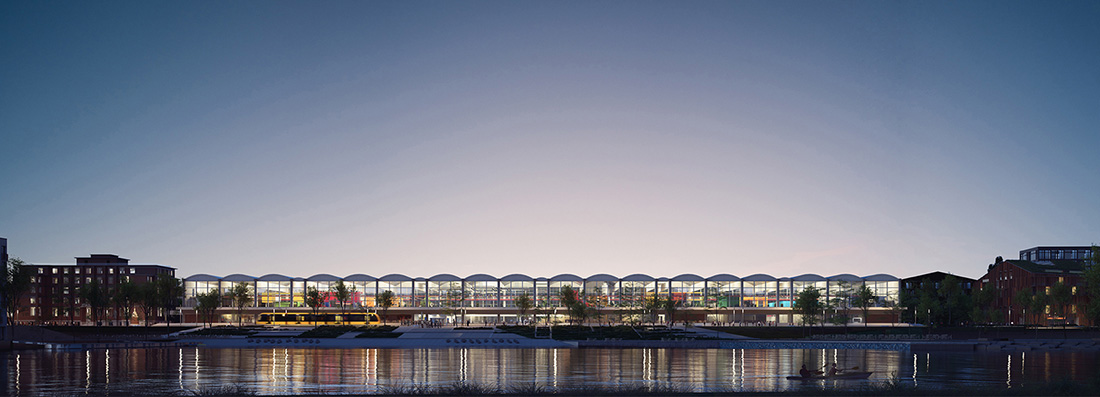
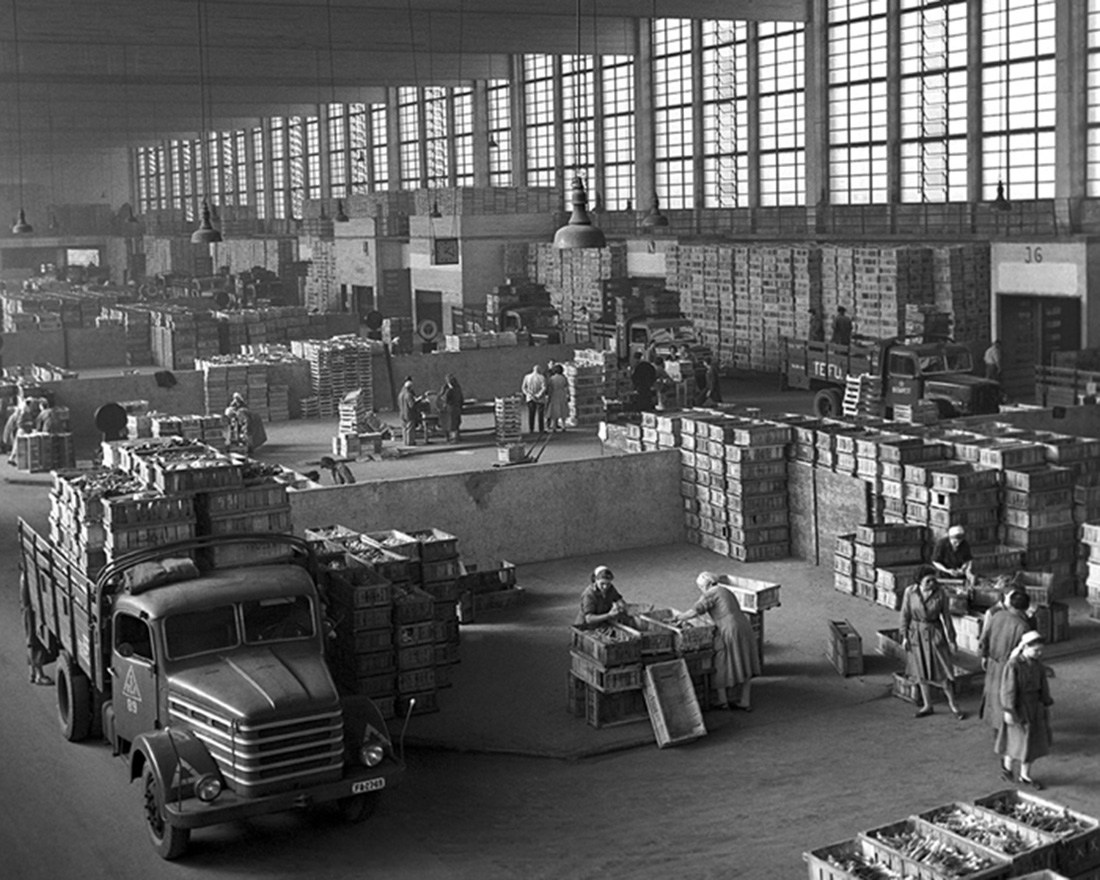

Credits
Architecture
BIVAK studio Ltd.; Tamás Máté & Áron Vass-Eysen
1st prize-winning design



