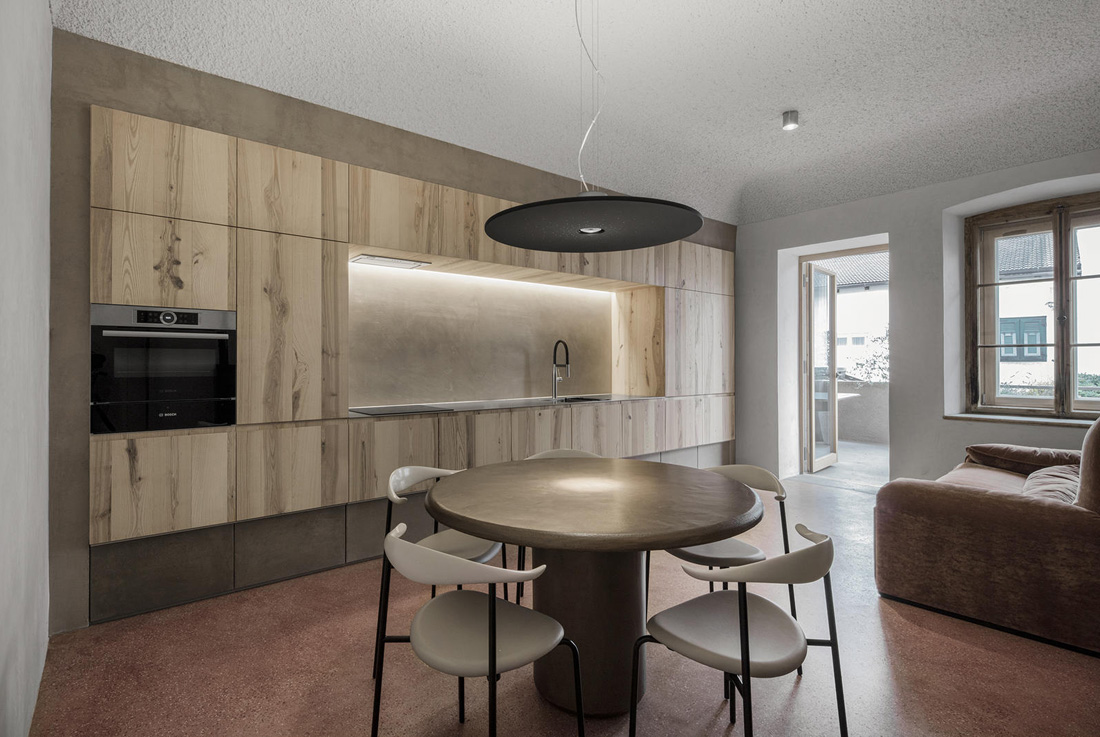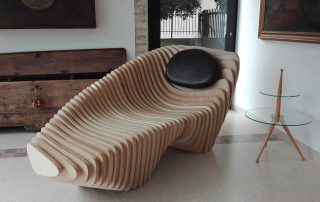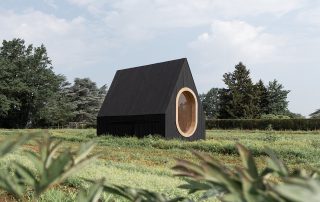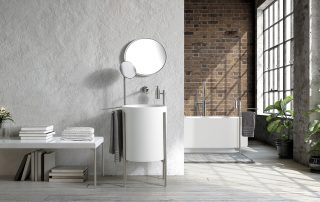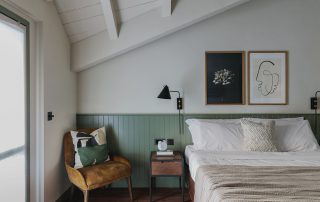The renovated old building apartment is situated on the first floor of a townhouse in alley “Trattengasse” on the edge of Brixen\’s Old Town. “Apartment Trattengasse” is oriented towards the character of the reserved alley itself: The old and the new in line with each other, puristically and contemporarily enlivened. The focus of the renovation were the handcrafted quality, the meticulousness of the procedures and the uniqueness of the workmanship. Roughly plastered ceilings are reminiscent of the typical stuccoes of the old townhouses. Otherwise a purist line, characterised by the quality of the materials and their craft processing, runs through the apartment.
Old doors and windows were refurbished and maintained. The furniture was modestly placed and implemented in core ash. Particular attention was paid to the kitchen which is deliberately understated by clear lines but yet has a space-defining effect. The floors in the interior area pick up the historical construction method: “cocciopesto” with local aggregates as tried and true, handcrafted material and as the simplest and most original form of floor design. Elements that were brought in by the building owners do inevitably integrate the personalities of the residents into the apartment: the tables were specially made and coated in bronze and the ceiling spotlights were individually handcrafted by the blacksmith. The purist design puts the room in the spotlight. Subtle colours combined with the vibrancy of the core ash and the rough ceilings create timeless, elegant minimalism.
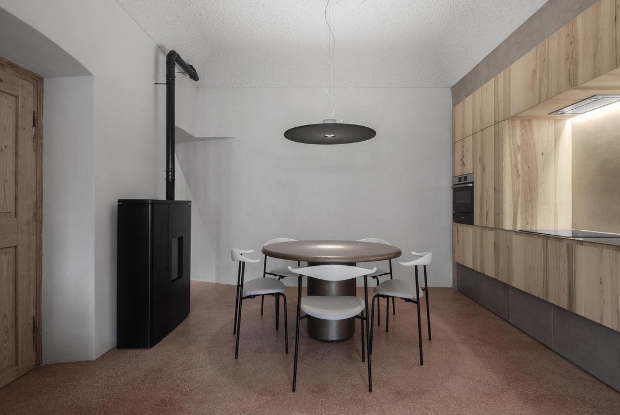
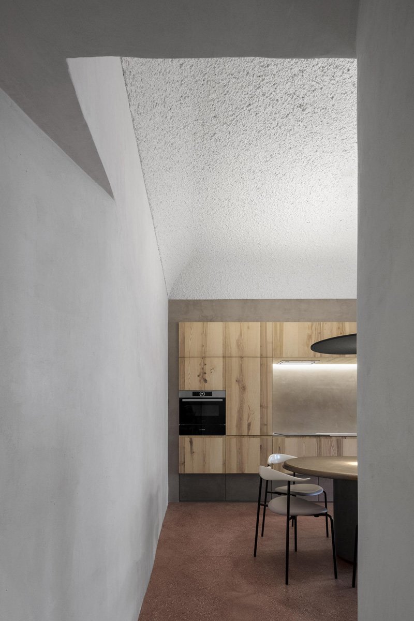
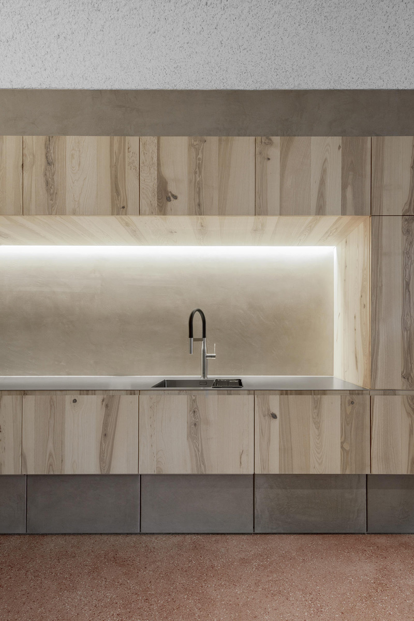
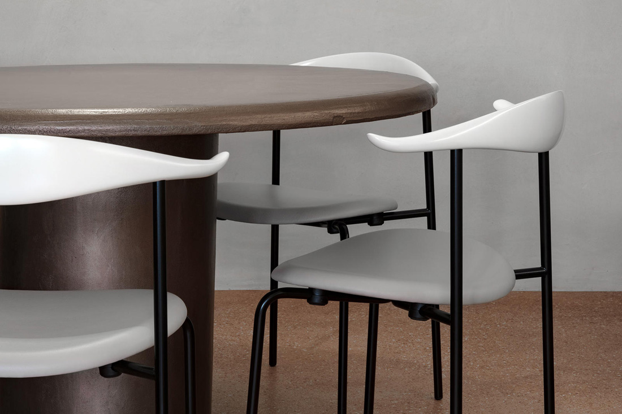
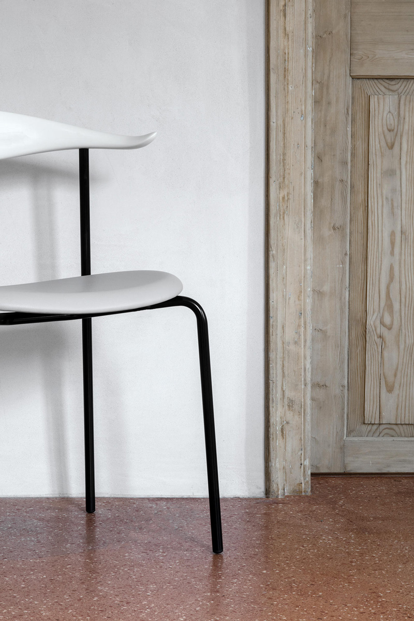
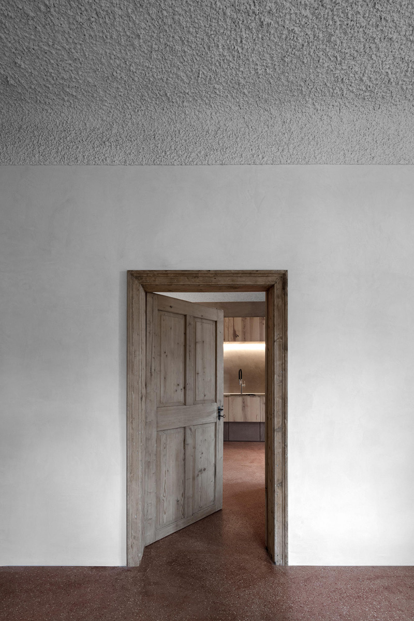
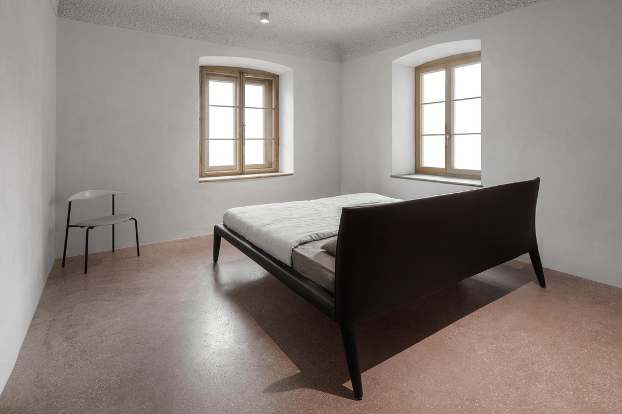
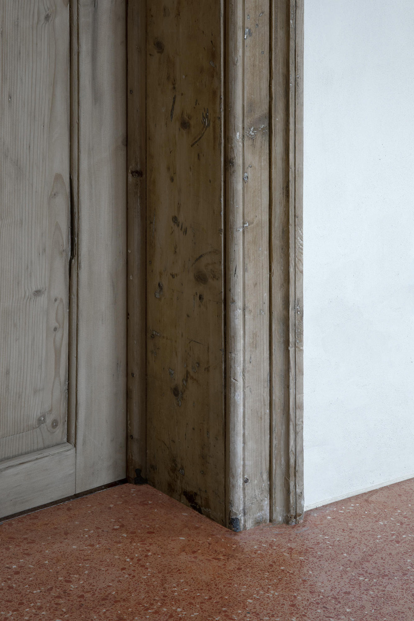
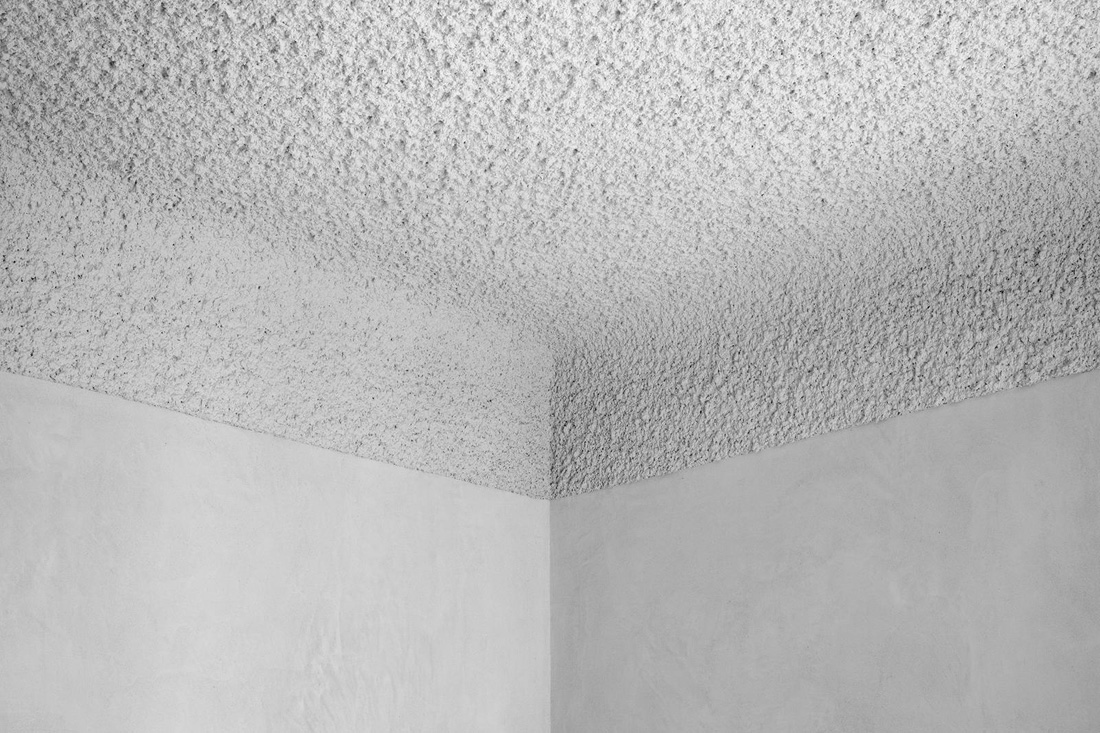
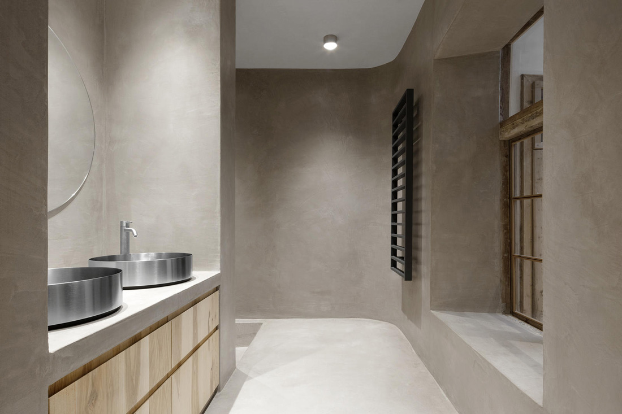
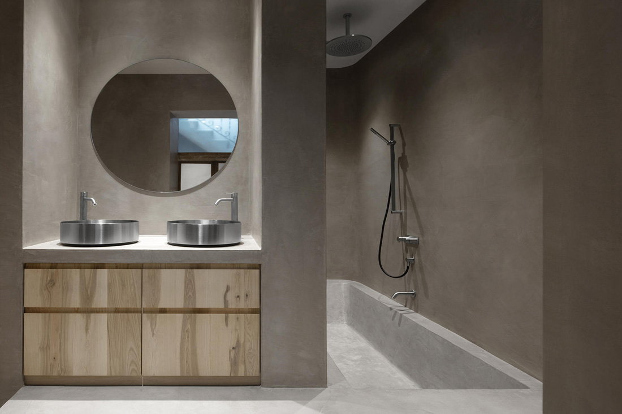
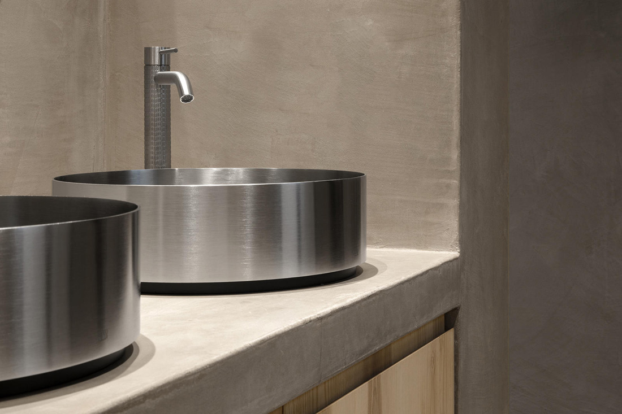
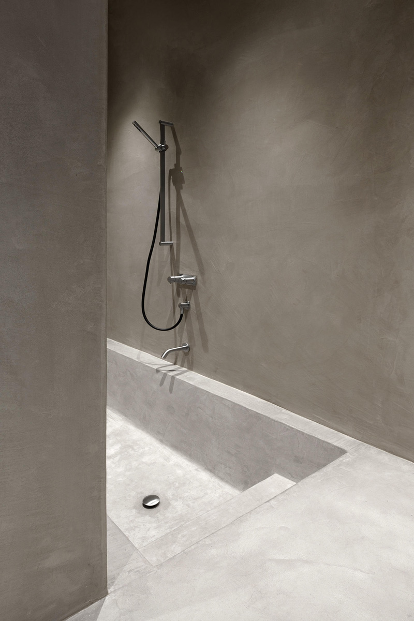
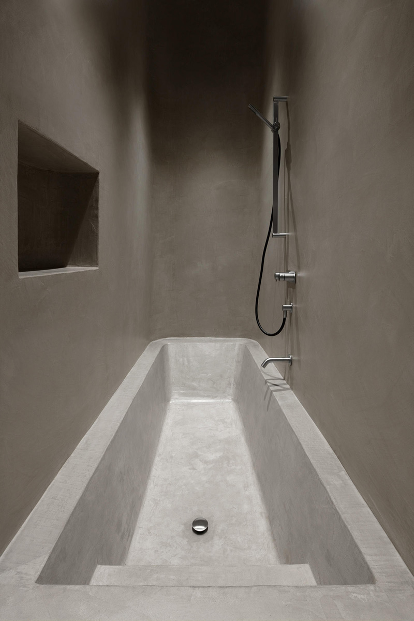
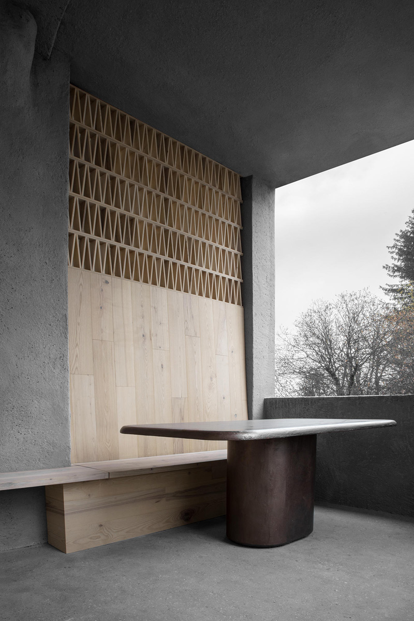

Credits
Interior
Daniel Ellecosta
Client
Private
Year of completion
2021
Location
Bressanone, Italy
Total area
85 m2
Photos
Gustav Willeit


