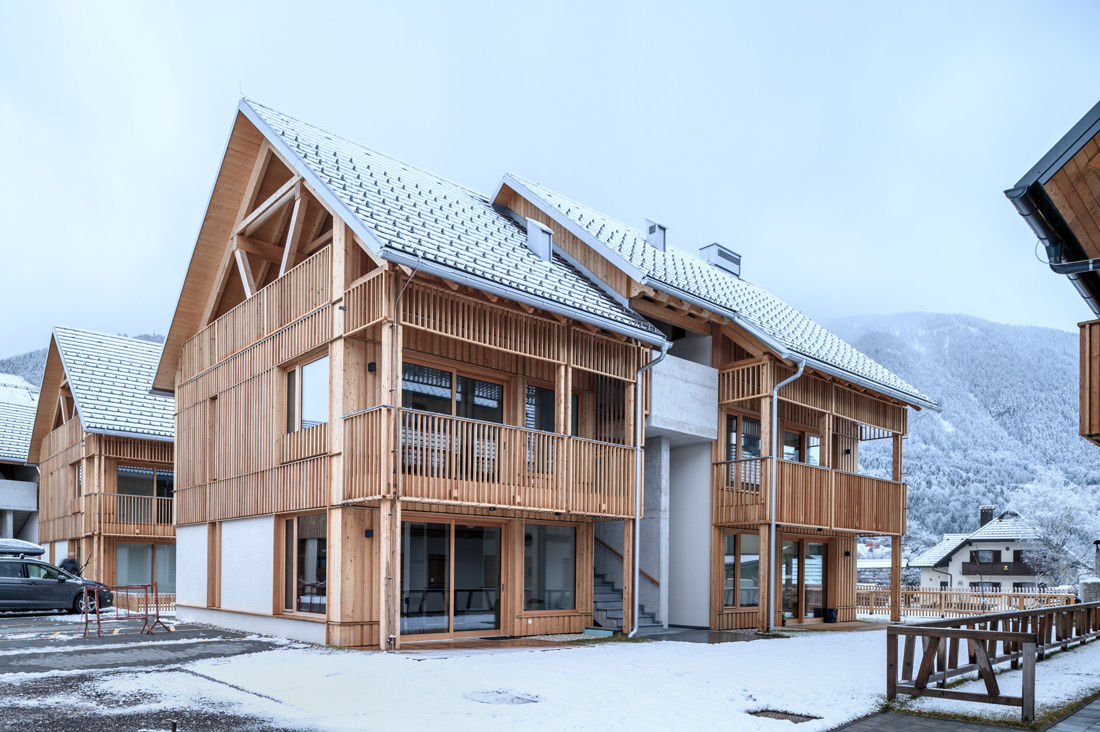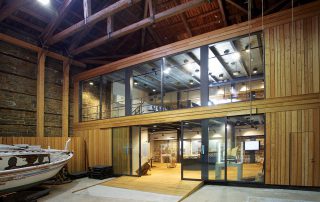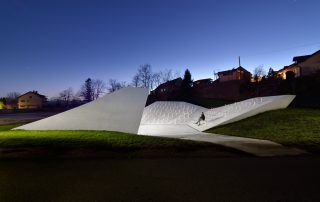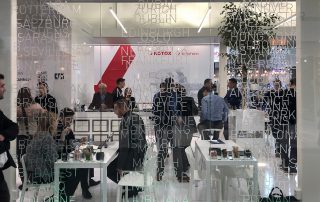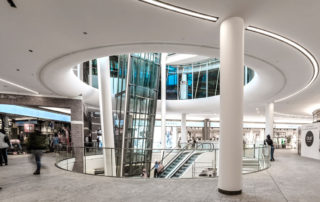The three apartment facilities are located in the district of the Pišnica river, in the heart of Kranjska Gora. In each of the buildings there are 5 to 6 apartments located. A very simple apartment type was selected, with an entrance from the center of the layout, which requires central access from the center axis of the layout. As a result, the entire building body is broken down by a central staircase. The layout is highlighted by a floor shift that reduces the sense of magnitude and the total length of the building.
The central staircase is open and establishes a contrast between the clean surfaces of the concrete and a wooden semi-transparent coating of balconies and window niches.
Given that buildings are located in the traditional village environment, we believe that the construction technique should remain in a simple and materially readable level. We wanted to create a series of buildings, distinguished by very simple details and a basic selection of materials.
Construction is based on materials with low environmental footprint. Individual building articles are carried out in skeletal wood construction. The ceiling wooden structure is fully visible.
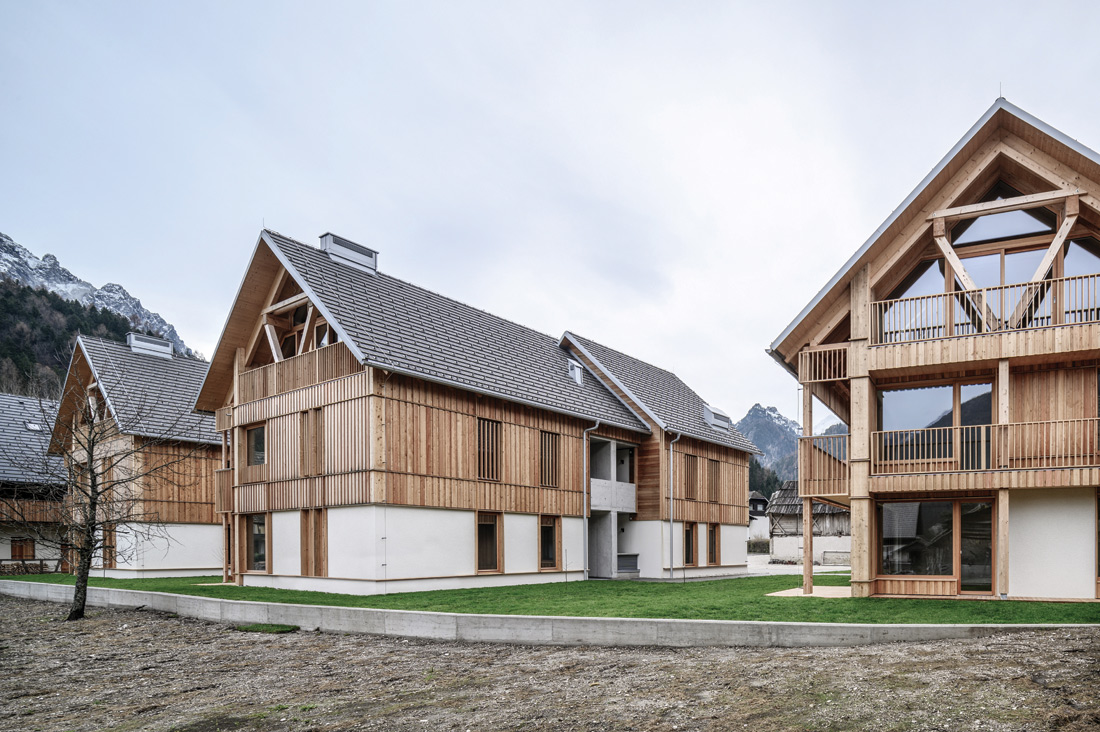
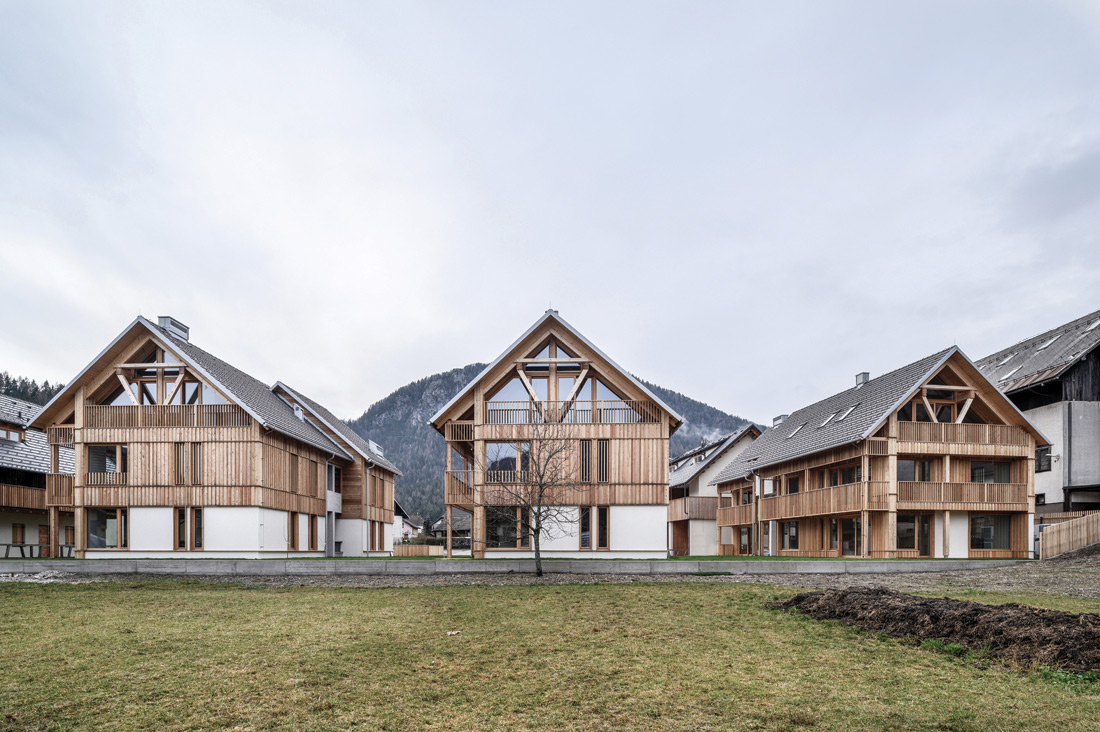



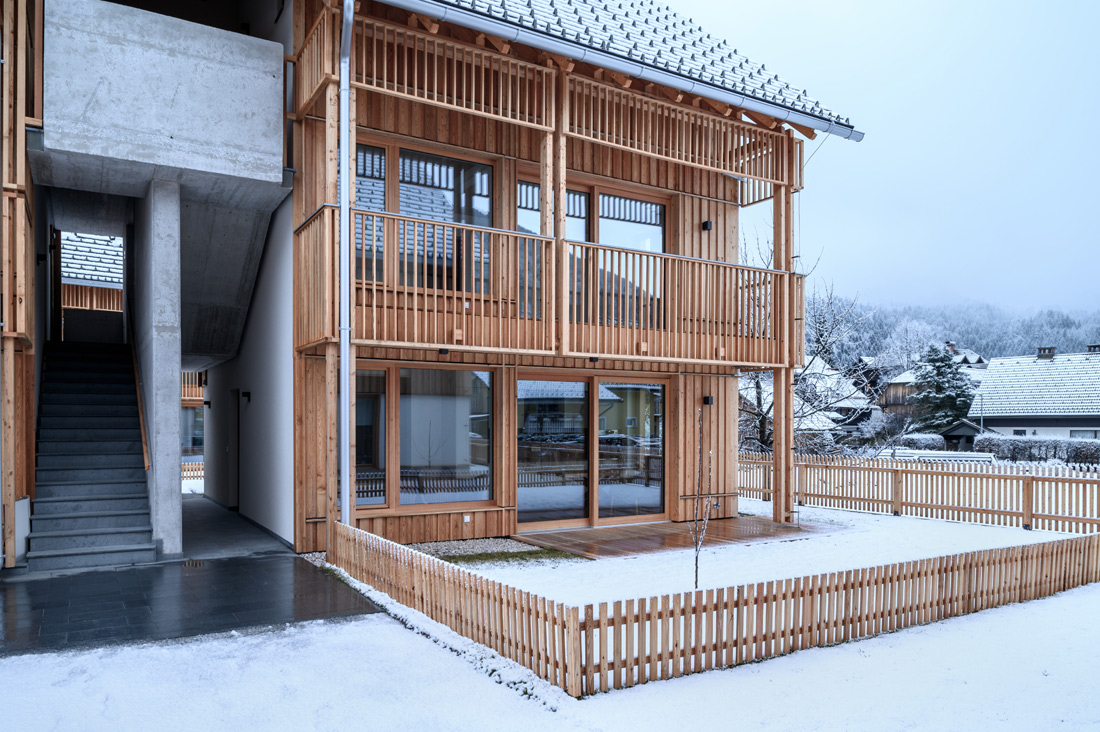

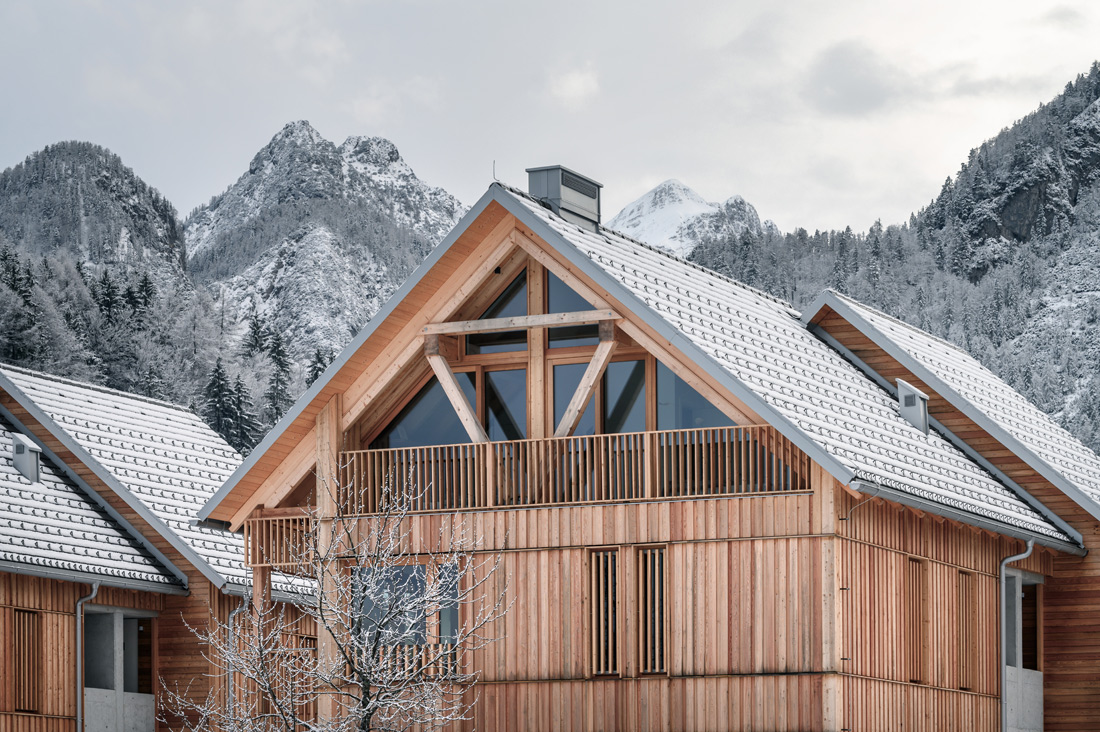
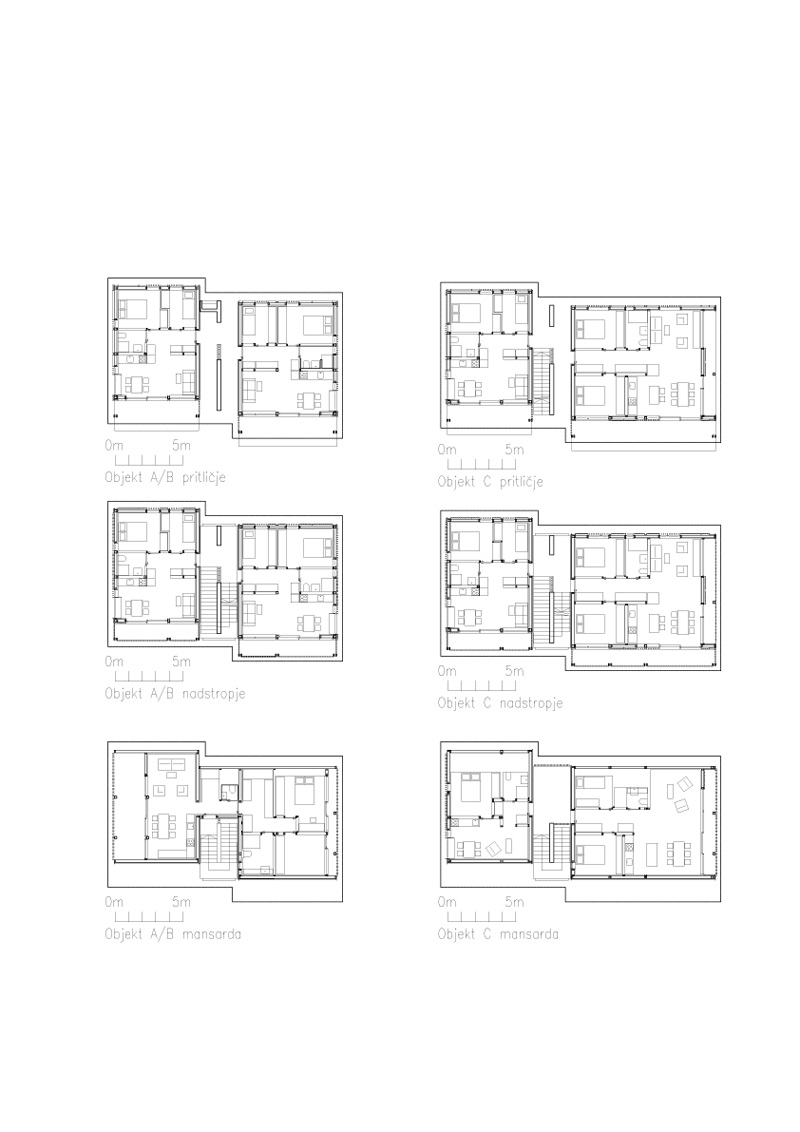
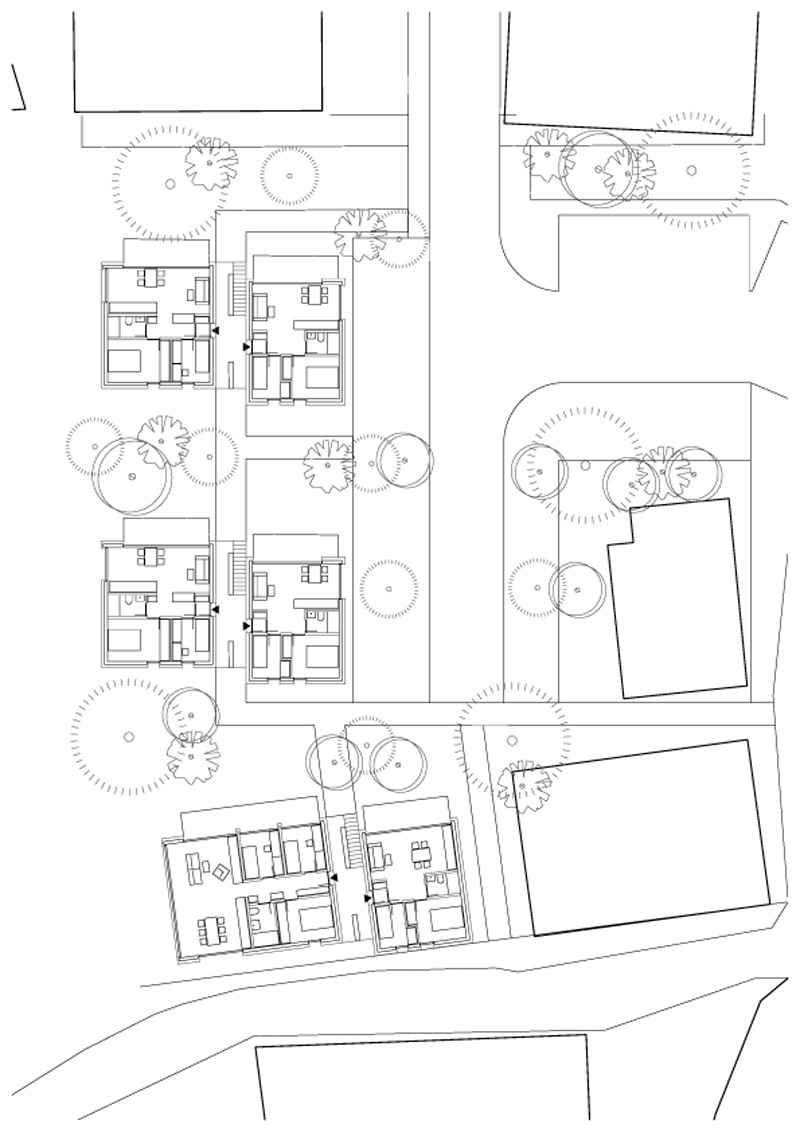


Credits
Architecture
studio abiro, d.o.o.; Matej Blenkuš, Katja Cimperman, Tadej Rezar
Client
Private
Year of completion
2019
Location
Kranjska Gora, Slovenia
Photos
Miran Kambič
Project Partners
Alfa Natura d.o.o.


