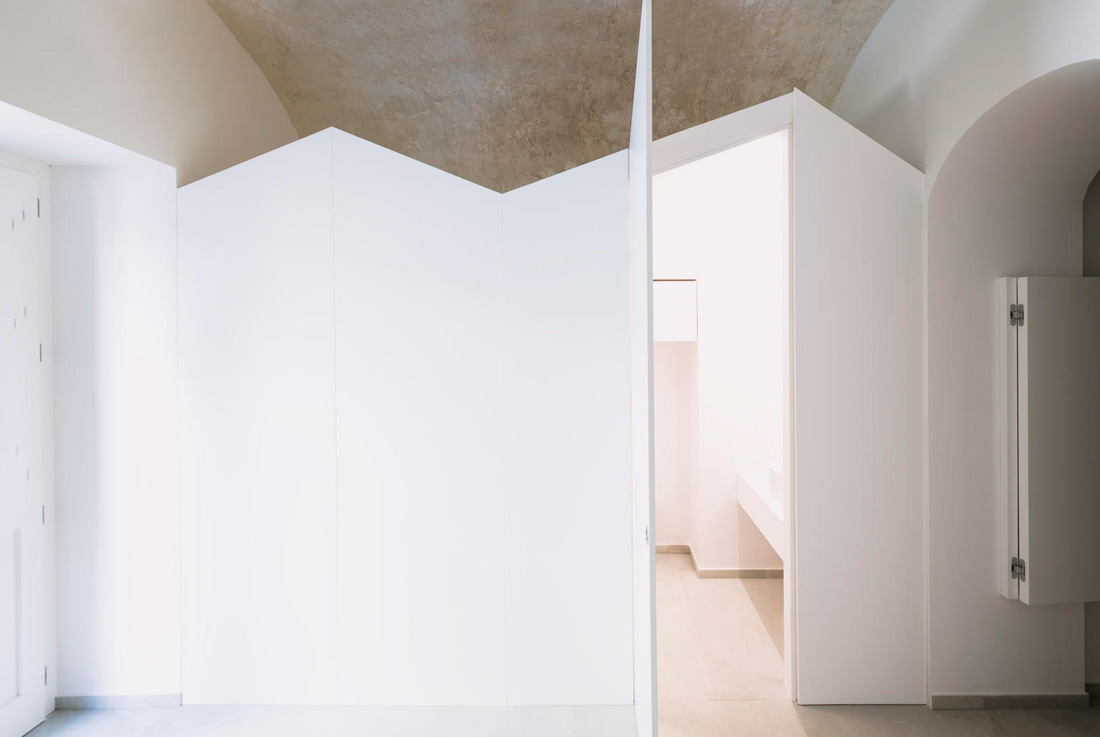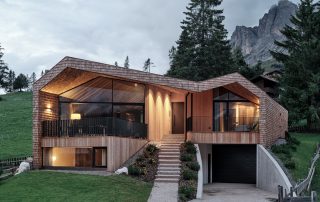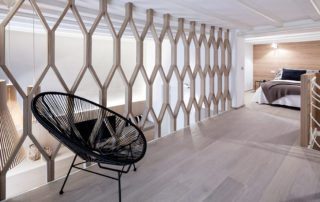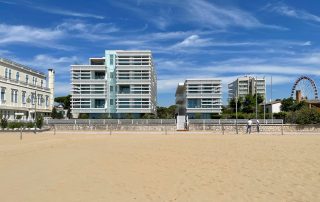Casa SSX is a small house in the center of Palermo designed for short stays. Designing a house of only 26 m² was an opportunity to confront the theme of the “minimum size of living”, the existenz minimum. Optimizing the space according to the required needs is a necessary regulatory condition, designing each part tailor-made. The main room of the house is characterized by the juxtaposition of given and generated forms: The existing barrel ceiling is brought back to rustic and contrasts with the angular slopes of the new wood-clad volume that contains the bathroom, a parallelepiped, instead integrating the kitchen cabinet (which can be opened on occasion) with a small sofa. A single system in the sleeping area, complete: bed, desk and shelves, it is a veil. The materials are few and simple: large-format stoneware for floors and walls, white lacquered wood for custom-made furnishings.
What makes this project one-of-a-kind?
Maximizing space through tailor-made solutions that characterize and make the small apartment functional.
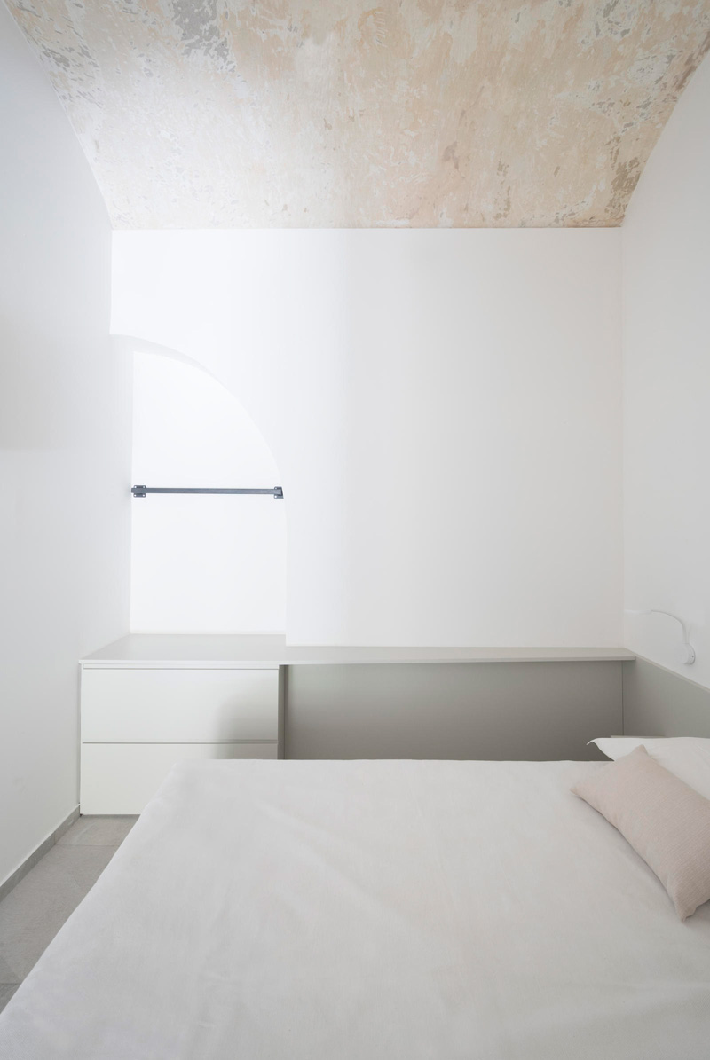
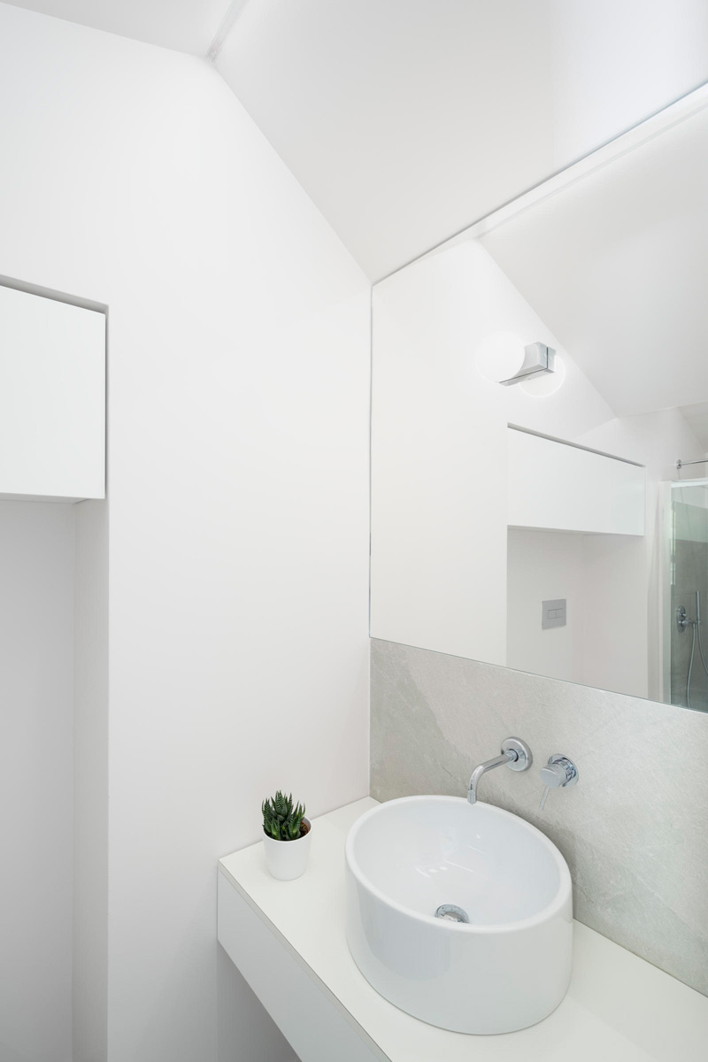
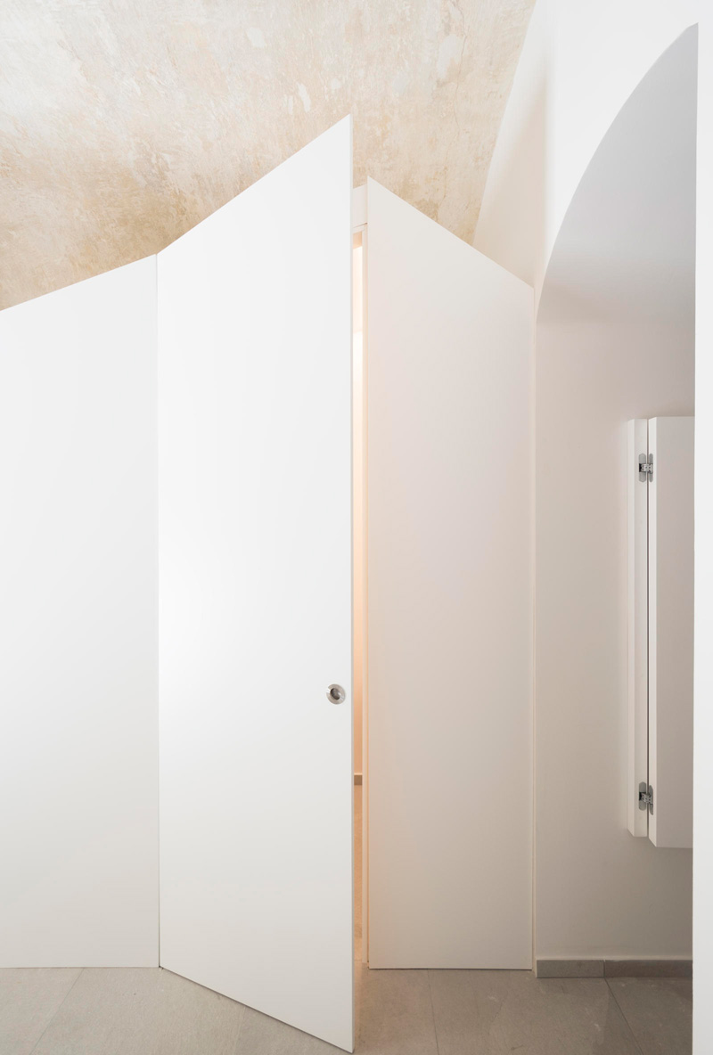
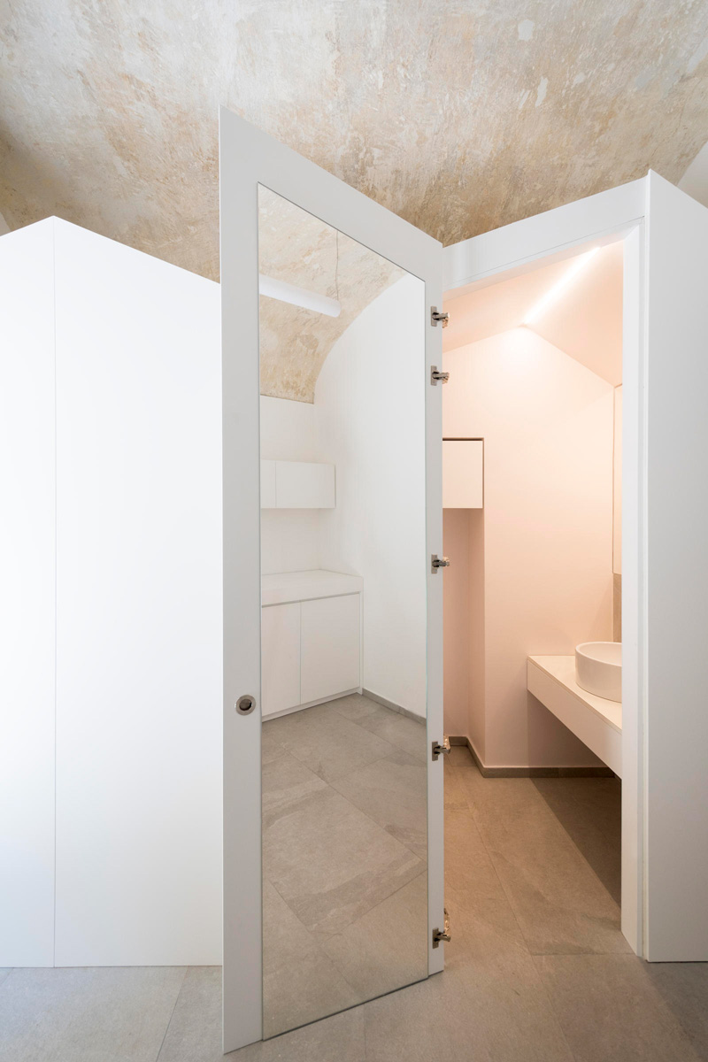
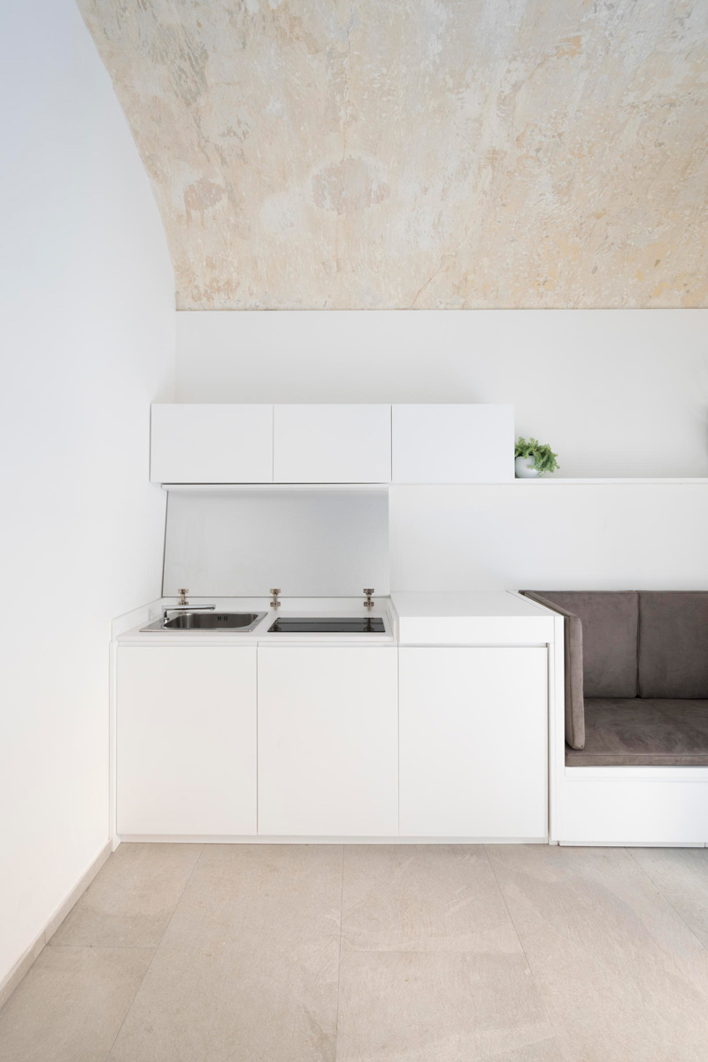
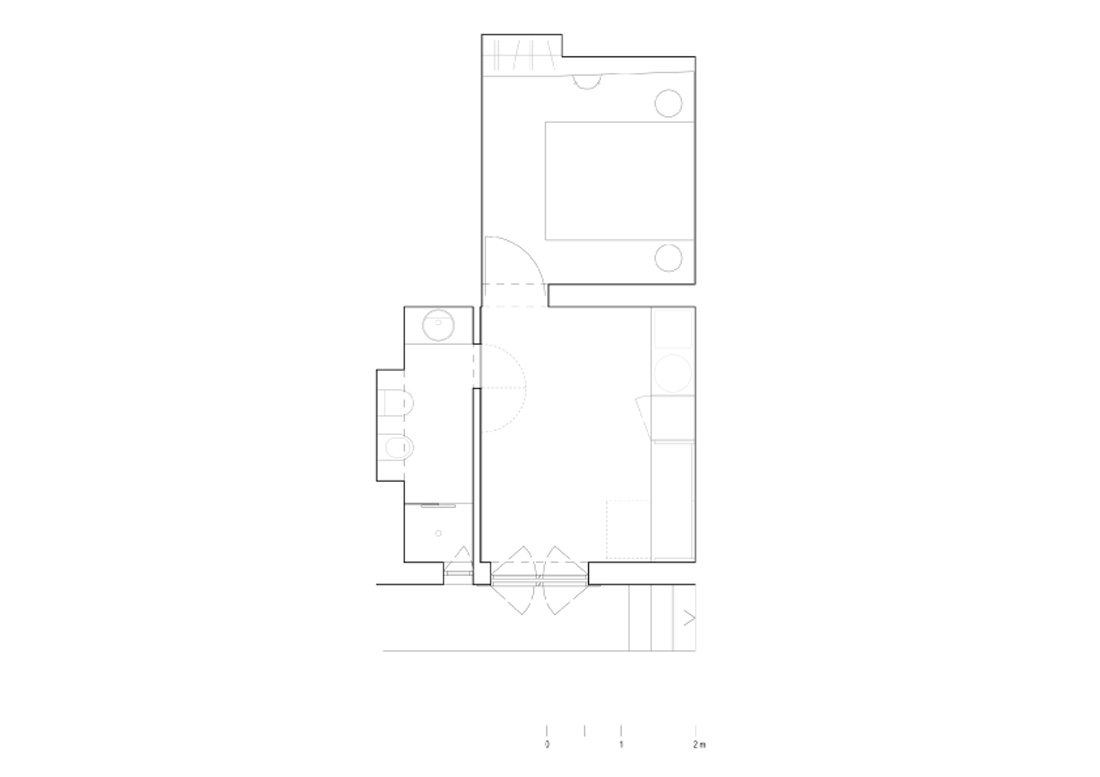
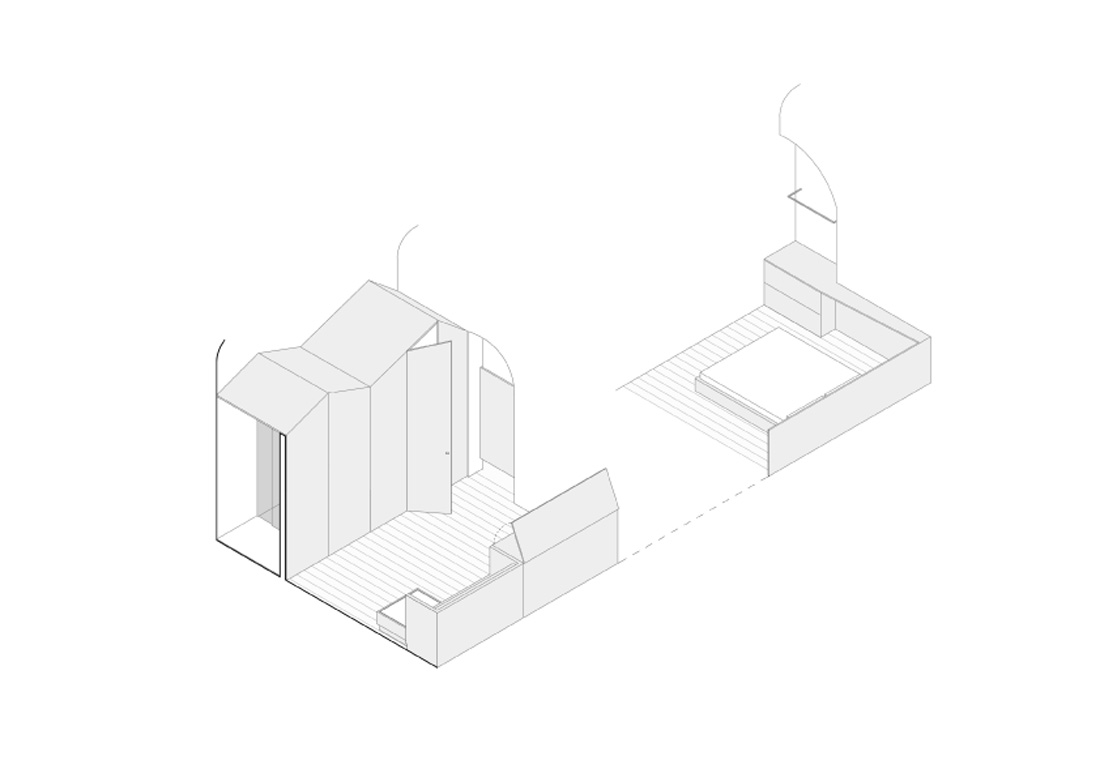

Credits
Interior
La Leta Architettura; Giorgio La Leta
Client
Private
Year of completion
2020
Location
Palermo, Sicily(Italy)
Total area
26 m2
Photos
Nanni Culotta
Project Partners
Main contractor
Edil 3G, Laredo


