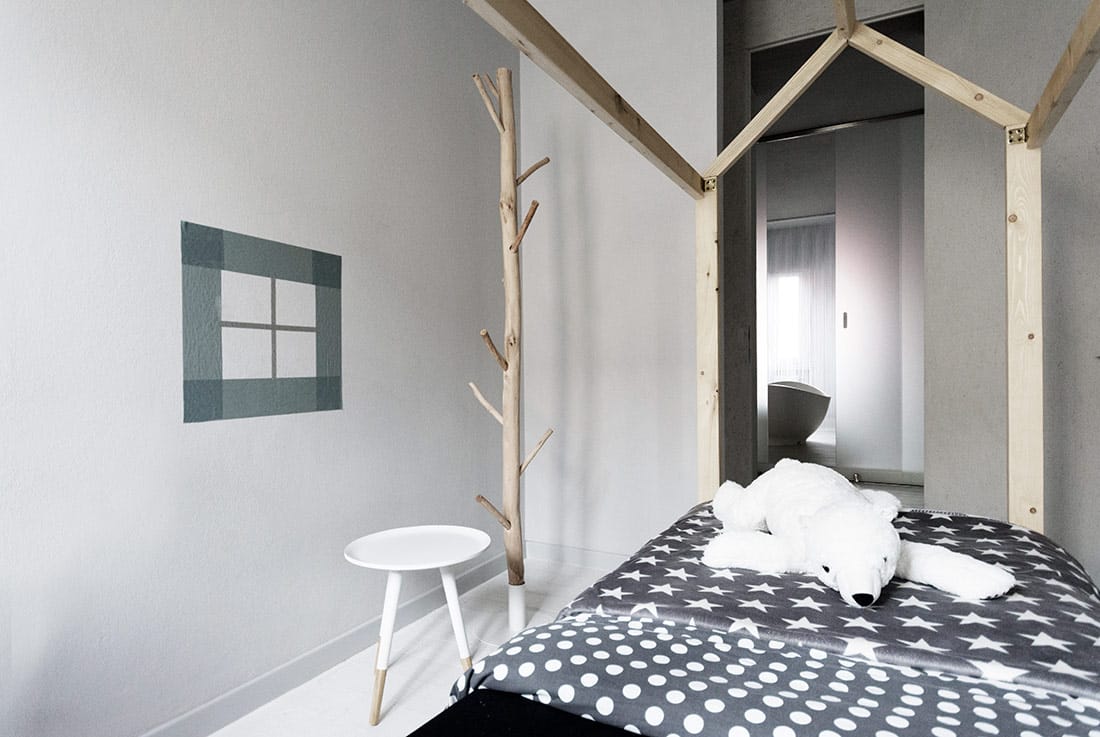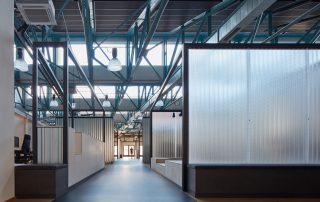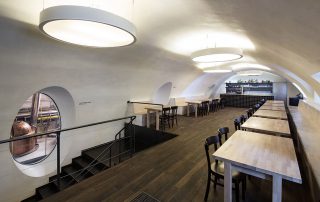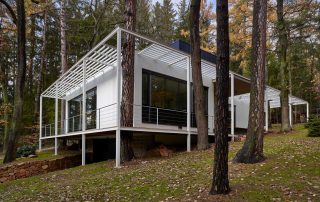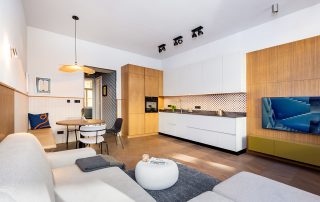This project concerns the renovation of a part of a reinforced concrete building of the 80’s. The project idea is to create a multifunctional space where the bathroom element, which seems to be a little living room, is central to the architectural composition.
Organization and practicality are the keywords of the renovation, all spaces are homogeneously interconnected and the use of the same materials (wood, grey colour, glass, mirrors) helps to create a sense of uniformity. The wood MDU furnishings solutions are entirely designed by LdA.iMdA design, are strategic in demonstrating that even a small apartment with the right interior design is nice to live even a small apartment with the right interior design is nice to live and see.
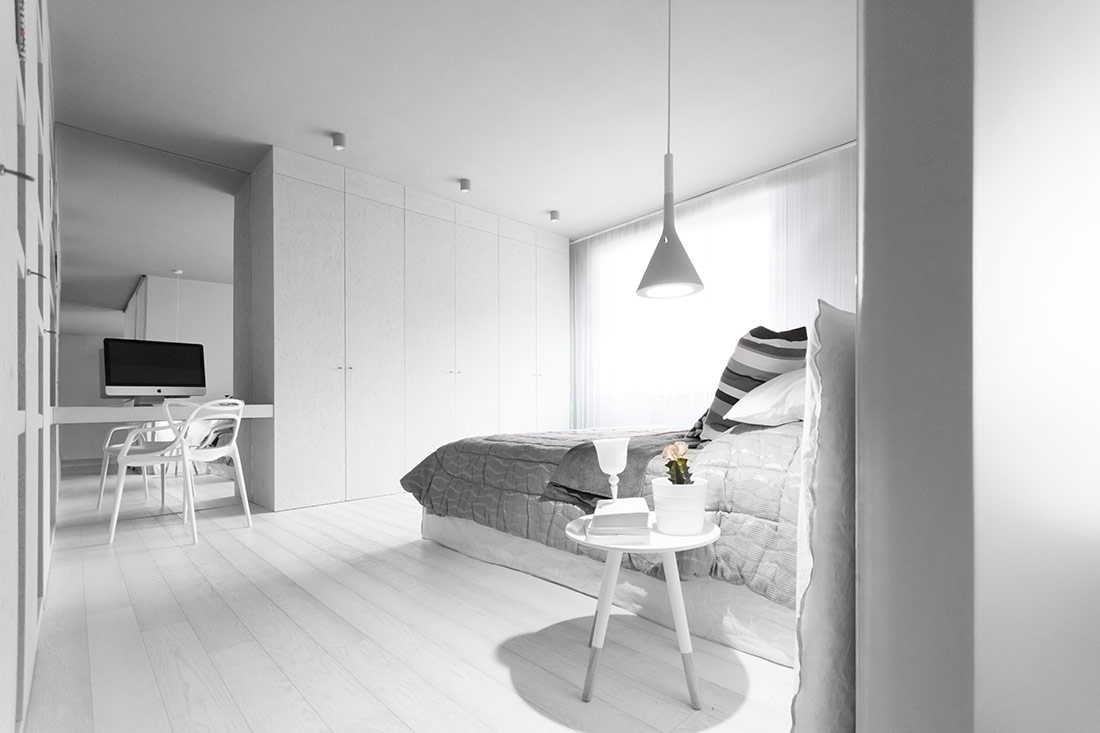
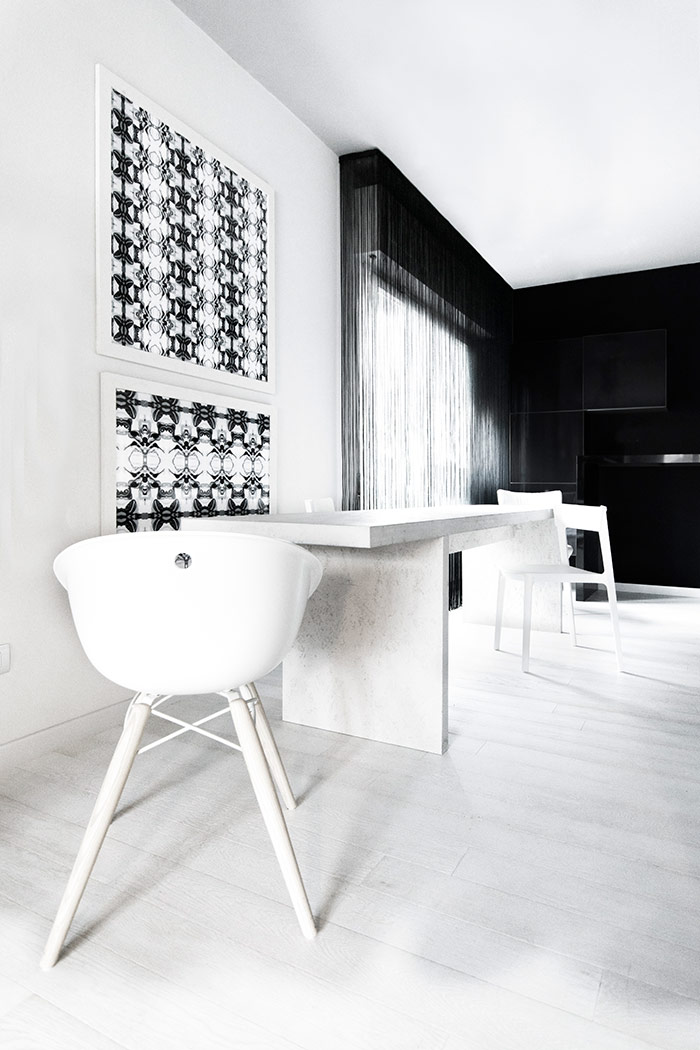
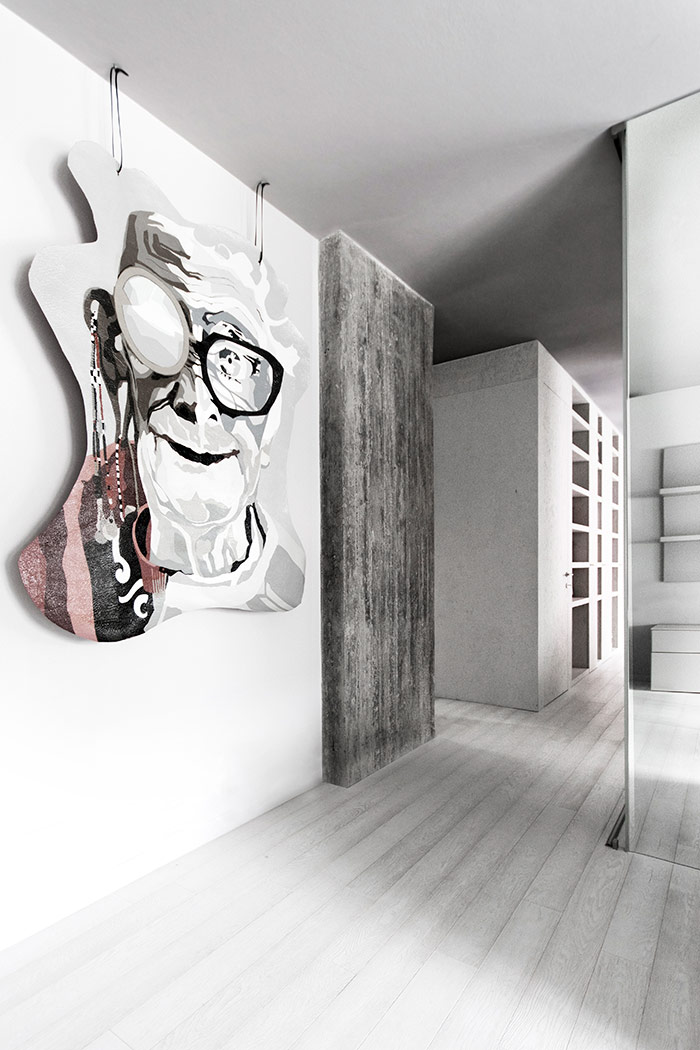
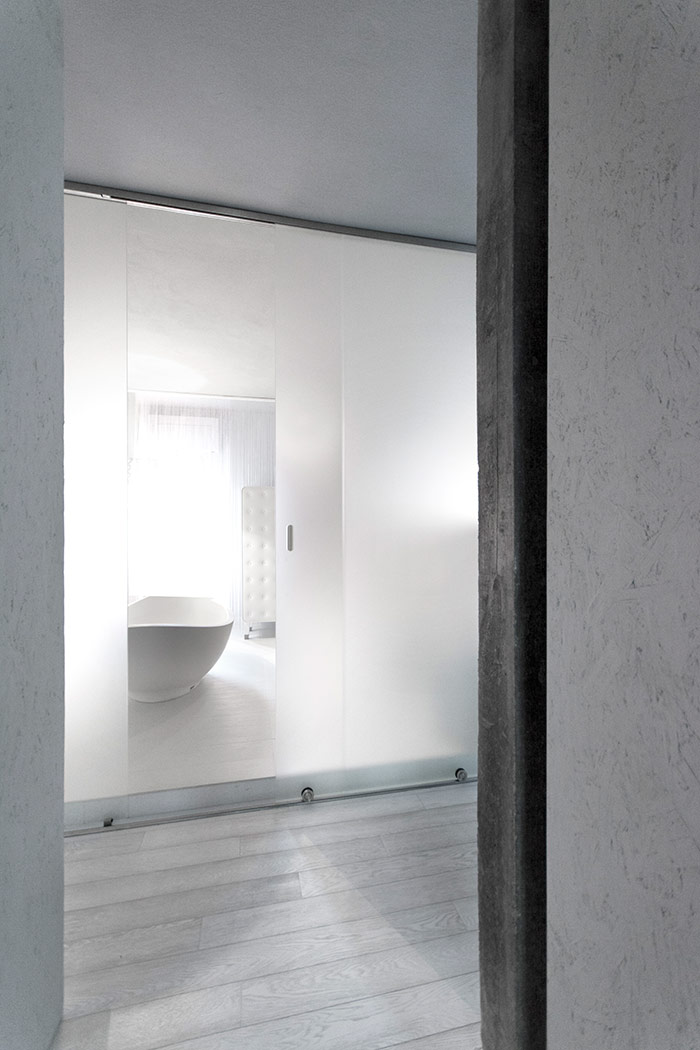
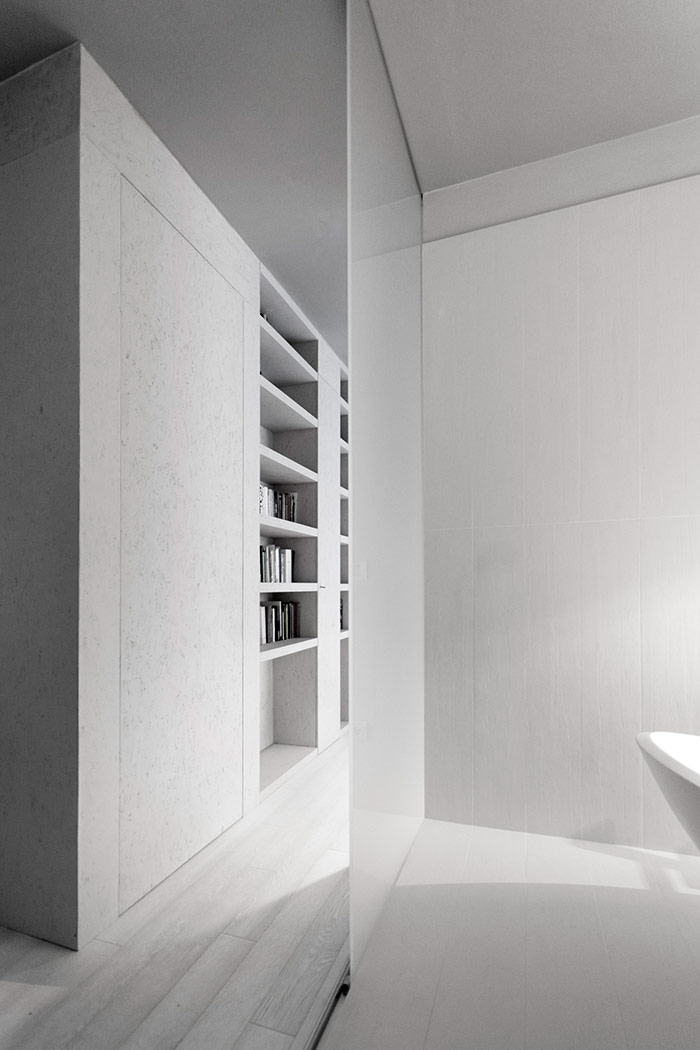
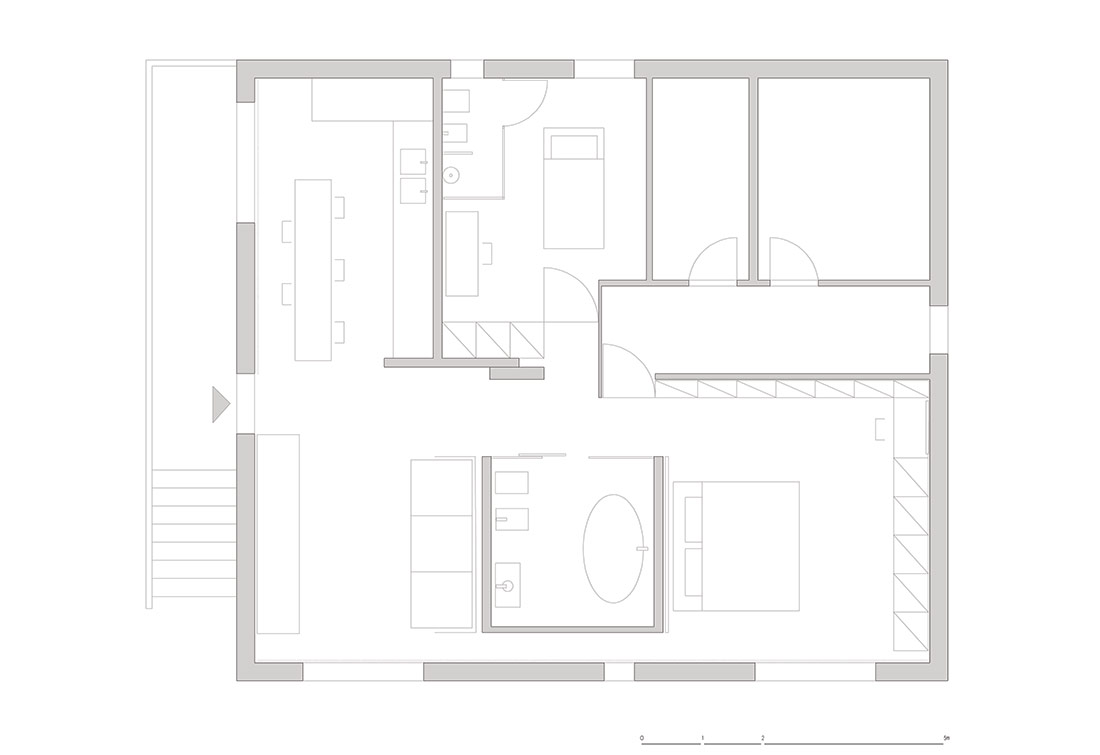

Credits
Interior
LDA.iMdA architetti associati
Client
private
Year of completion
2016
Location
San Miniato, Italy
Surface
108 m2
Photos
MEDULLA studio
Check out the BIG SEE event here: Interiors 180° / Big See Awards / Month of Design 2018
Project Partners
OK Atelier s.r.o., MALANG s.r.o.


