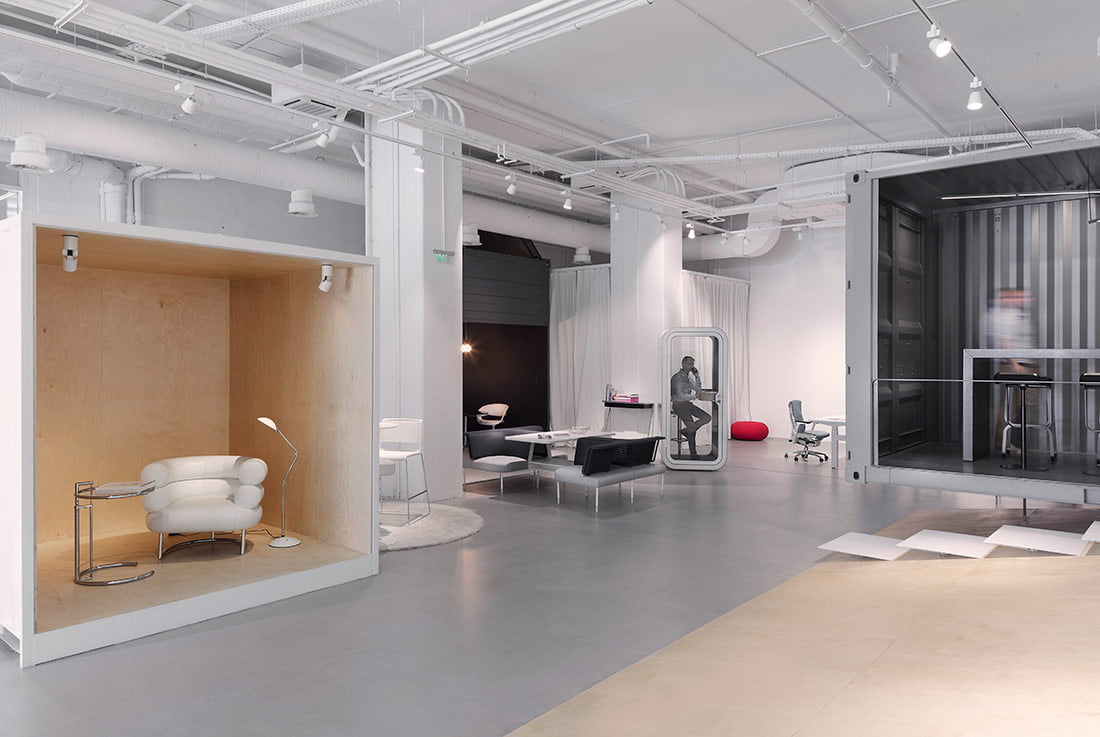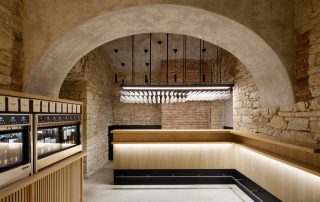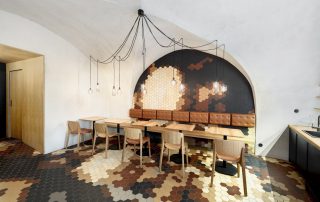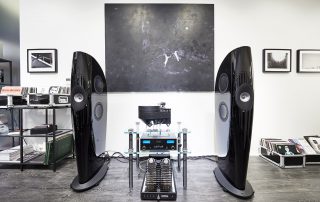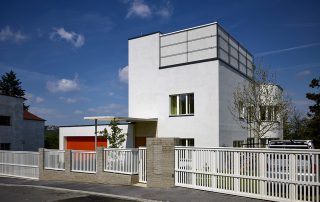Looking for innovative and unconventional solutions to distinct the company and to represent the products in the best possible way, we developed design concept, based on the reuse and recycle trends. Following this concept, we defined a space with emphasized industrial character – self-leveling concrete floor, visible installations and used shipping containers as functional units and dividers of the space at the same time, building a contrast between the noble roughness of the interior and the sophisticated mode of the presented furniture.
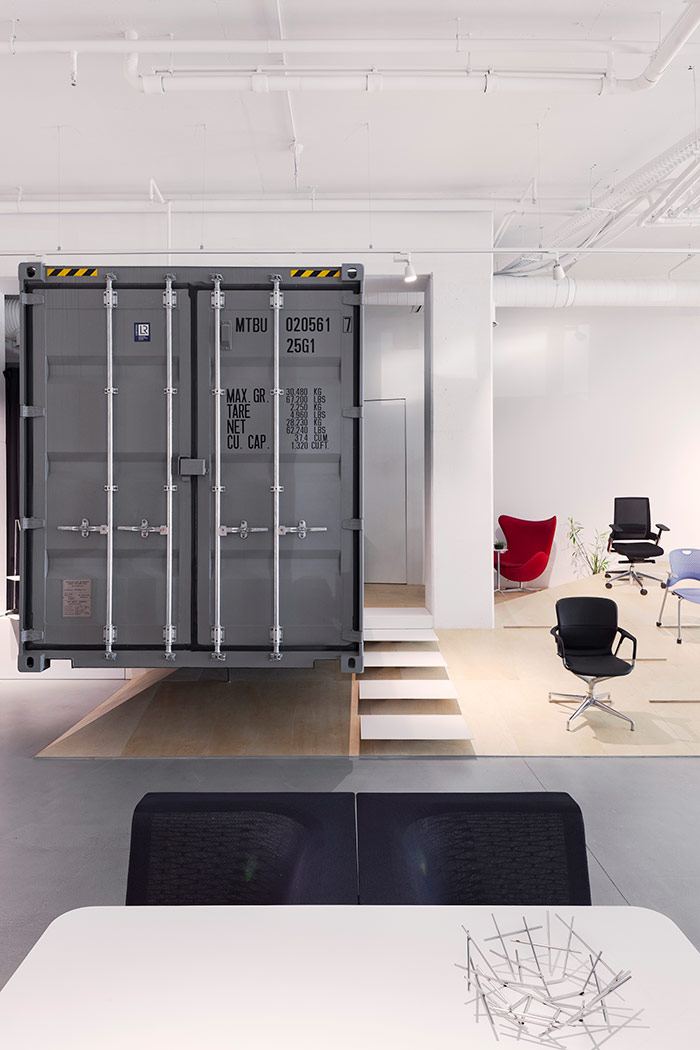
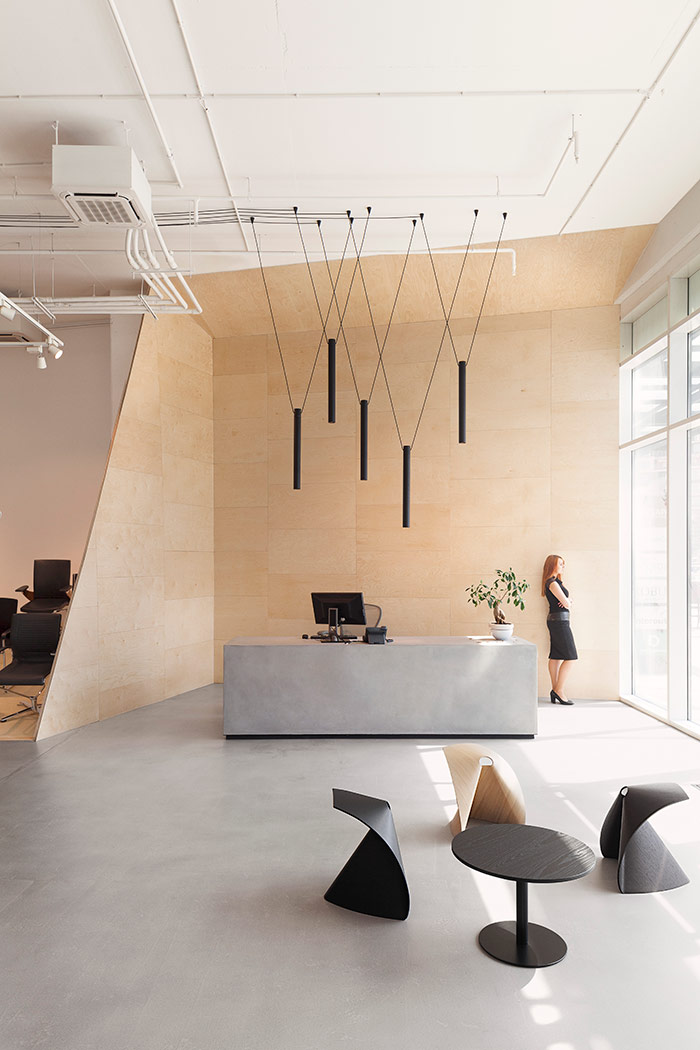
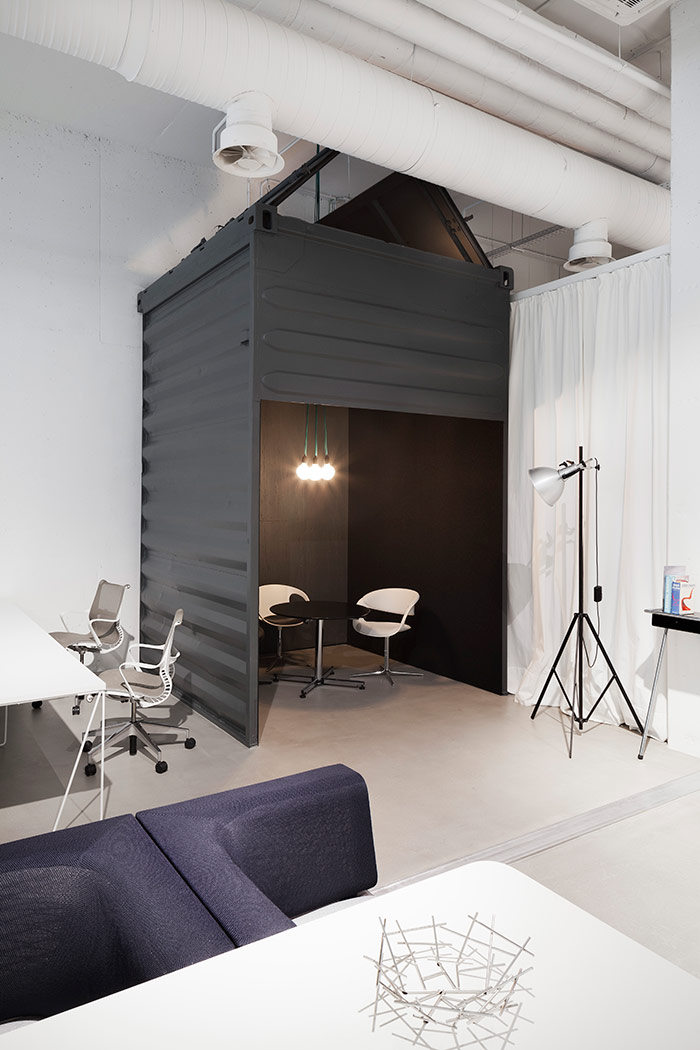
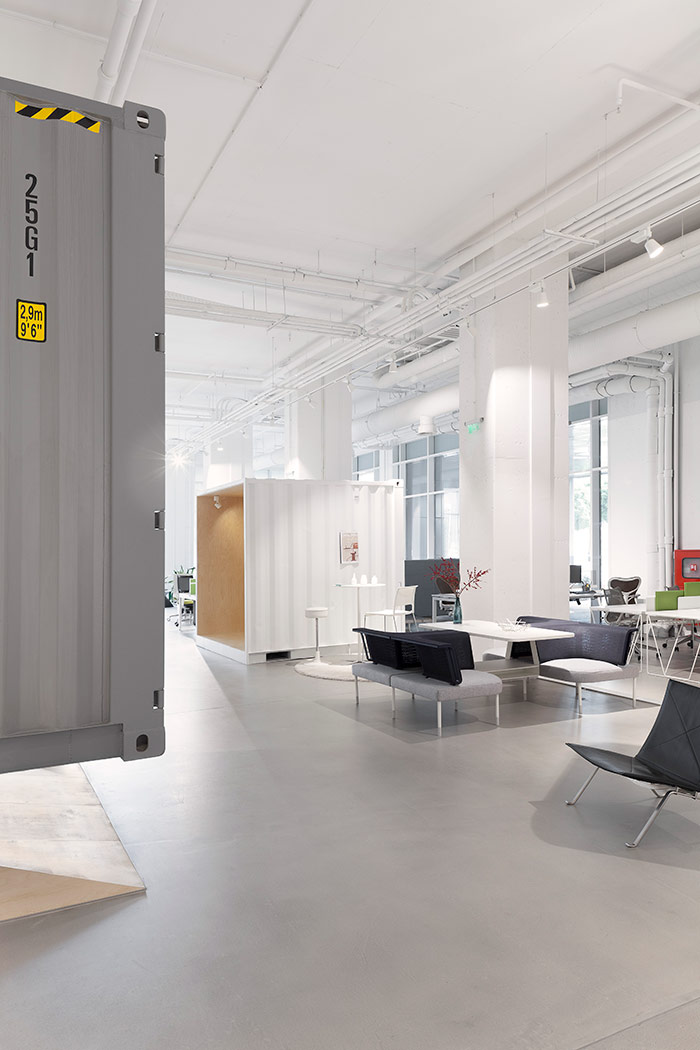
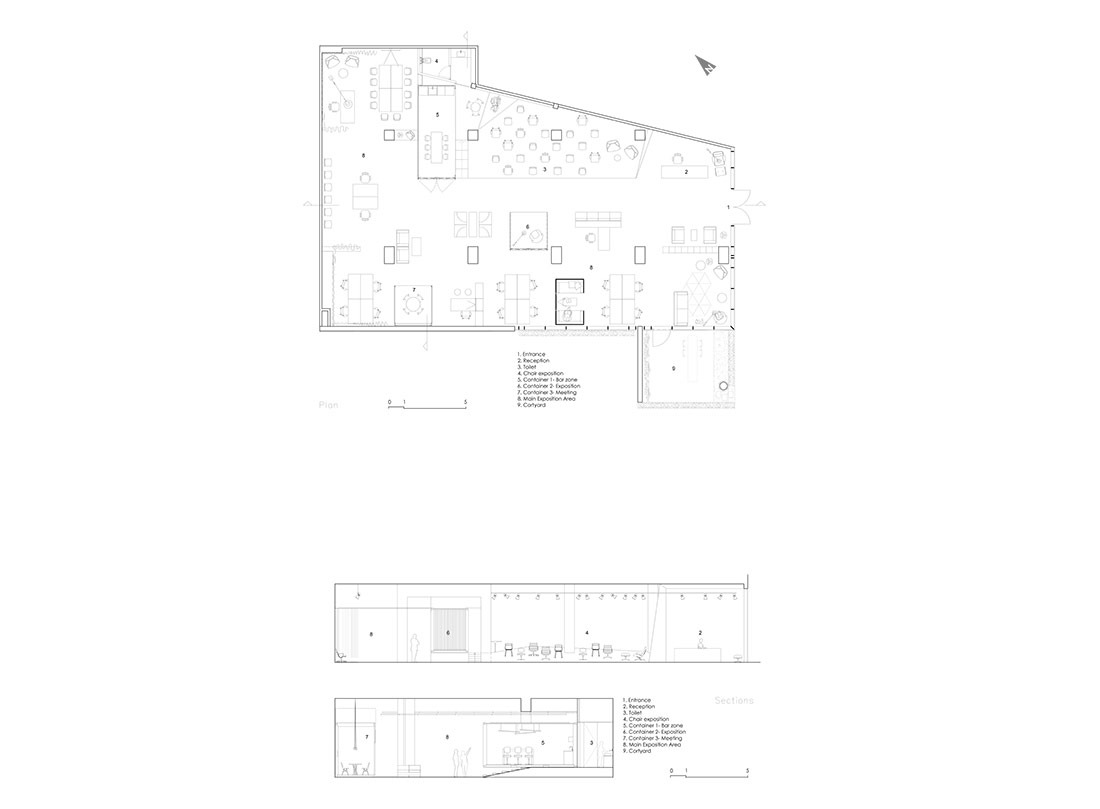

Credits
Interior
DAarchitects /arch. Yuri Tanov, arch. Martin Ryashev, arch. Alexander Asenov
Client
Workspace Bulgaria
Year of completion
2017
Location
115G Tzarigradsko Shose Blvd., Megapark, ground floor, Sofia 1784, Bulgaria
Photos
Minko Minev
Check out the BIG SEE event here: Interiors 180° / Big See Awards / Month of Design 2018
Project Partners
OK Atelier s.r.o., MALANG s.r.o.


