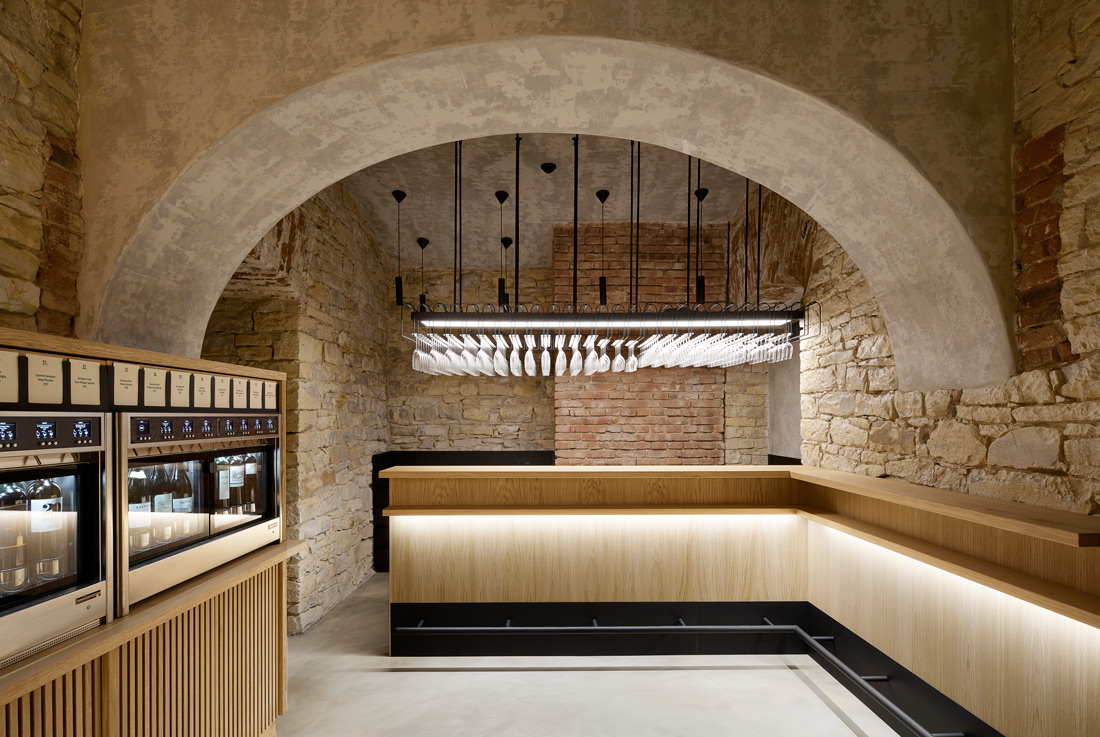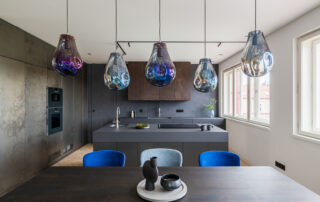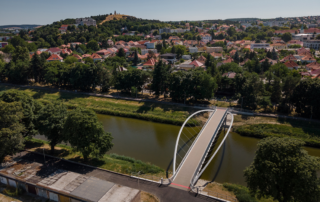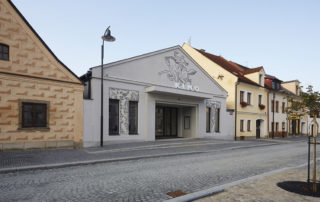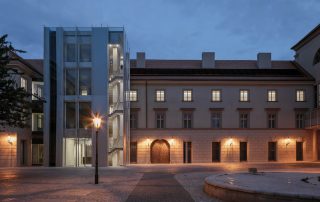The wine bar is located in an interior of a historic building that has changed its function four times andunderwent an extensive renovation for the second time. Changes in use and demands of previous investors have created an interesting mix of historical and contemporary elements, being logically connected in some places and completely negated in others. We follow with this multi-layered history with our own current layer. We preserve the well-crafted elements – e.g. the original vaulted brick ceilings and keep suitable technical solutions from later periods–e.g. the building’s ventilation system. We remove unsatisfactory and poorly made layers. With the level of care close to that of conservators, we add a new high-quality content that together with the historical strata form an unmistakable Genius Loci. The ground floor is united by fine gray – white painting. The cellar is tuned to an evening black-gray. The rounded edges and corners of walls soften the character of the interior. The cast floor with a washable rim unifies the complicated floor plan. The cellar is cleared of insensitive building modifications and, conversely, revealed the mixed historical masonry and the original cellar vaults to the maximum extent. The staircase is dominated by an artistics of fit made of bent brass plates and a lavish pendant lamp that evokes an image of a full moon. The soffit also contributes to the optical fusion of its otherwise highly fragmented ceiling. The steps and the handrail are made of solid oak, backlit with orientation lighting. The interior is complemented with bespoke oak furniture providing e.g. niches for wine vending machines, a bookcase with an inserted projection screen or benches with integrated heating and backlight.
What makes this project one-of-a-kind?
It is a happy marriage of old and new interior features, beautiful combination of high-tech wine vending machines with a timeless wine cellar feeling. Architecture stands as a sublime but silent background for the main purpose of the space–wine tasting.
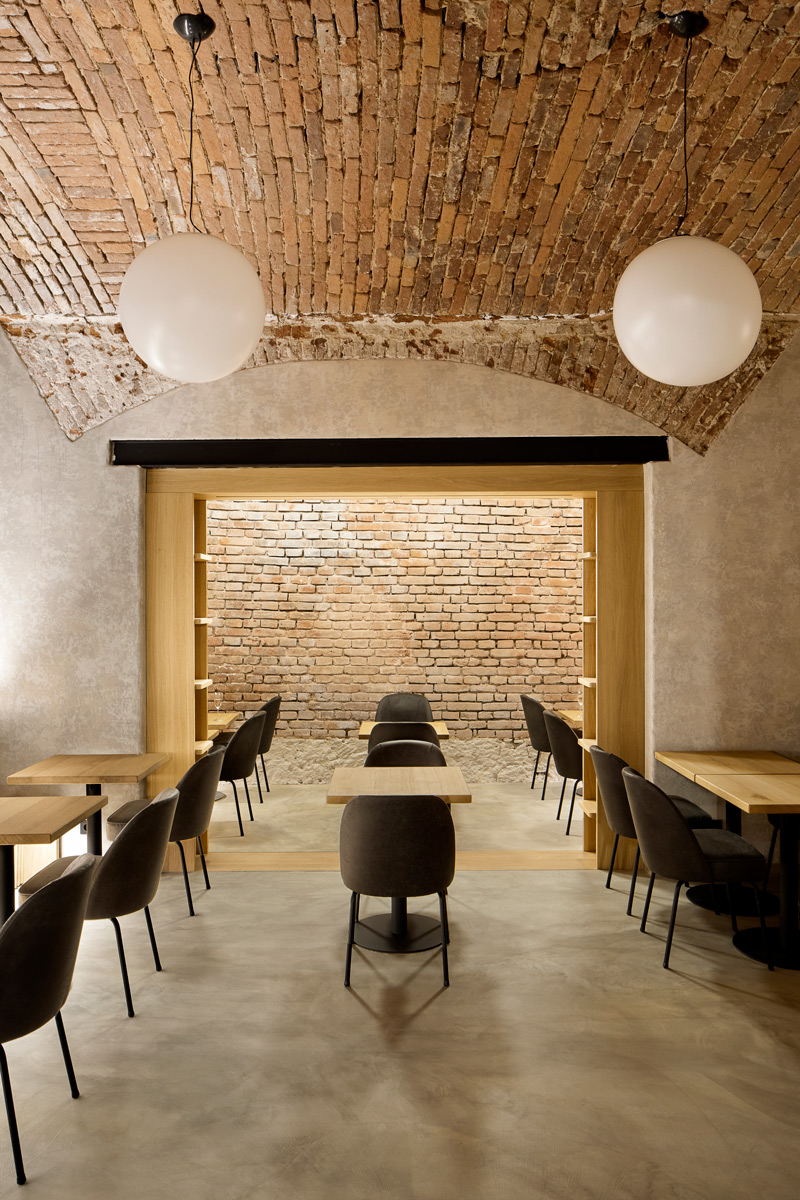
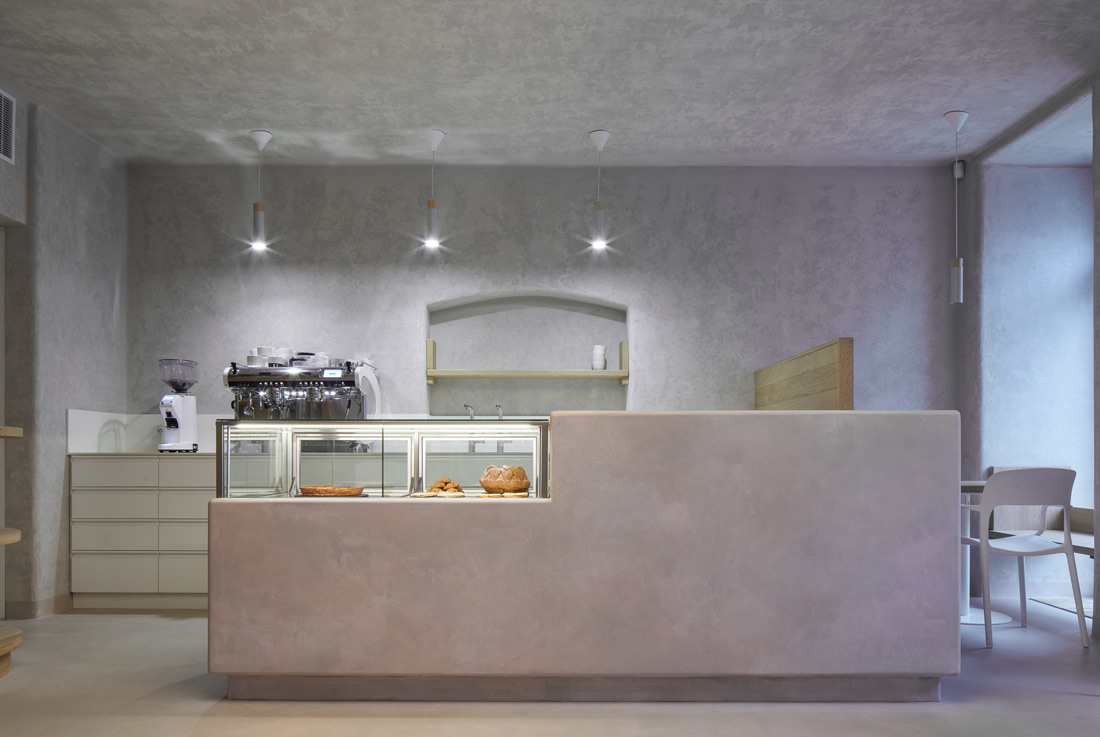
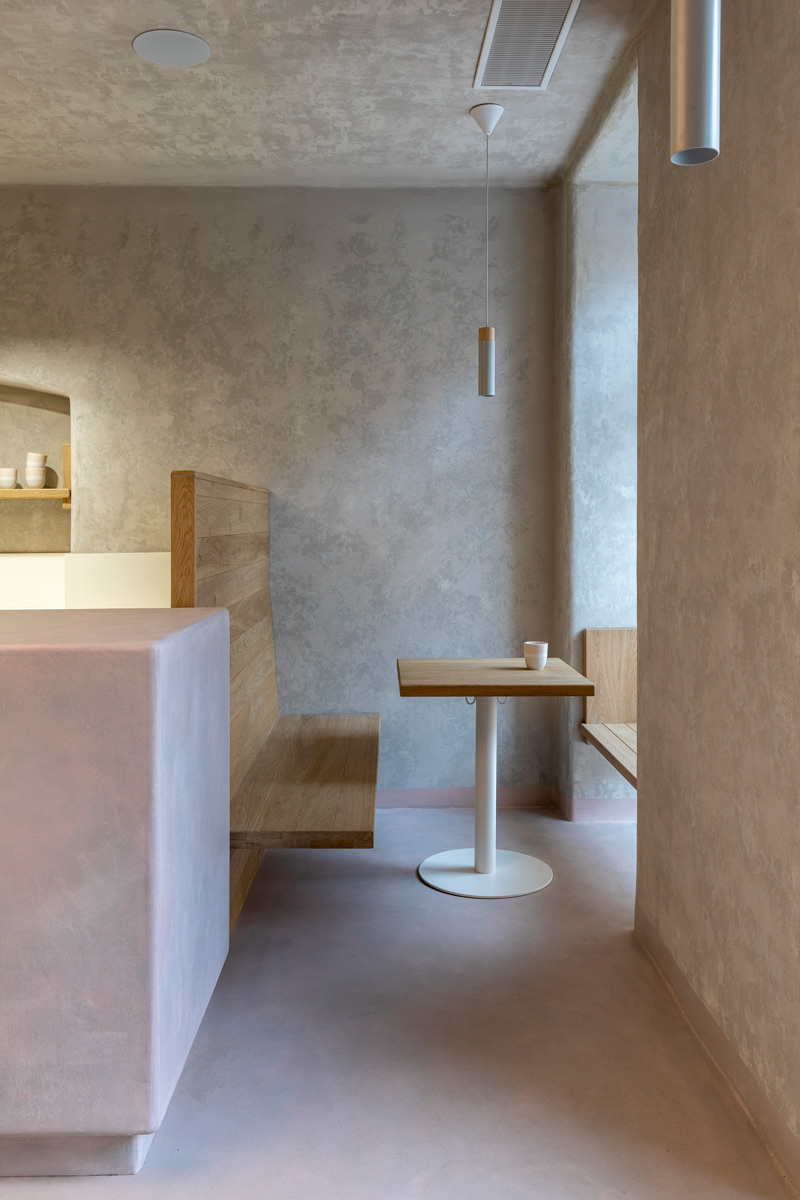
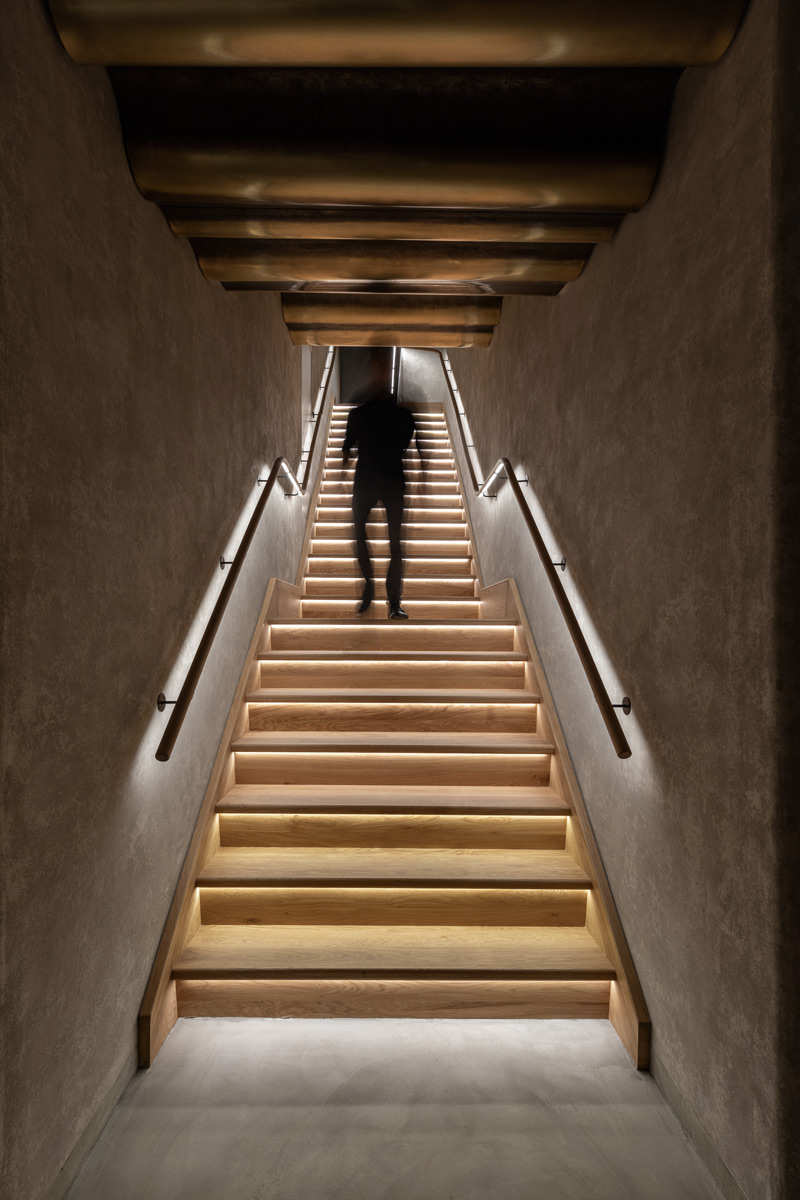
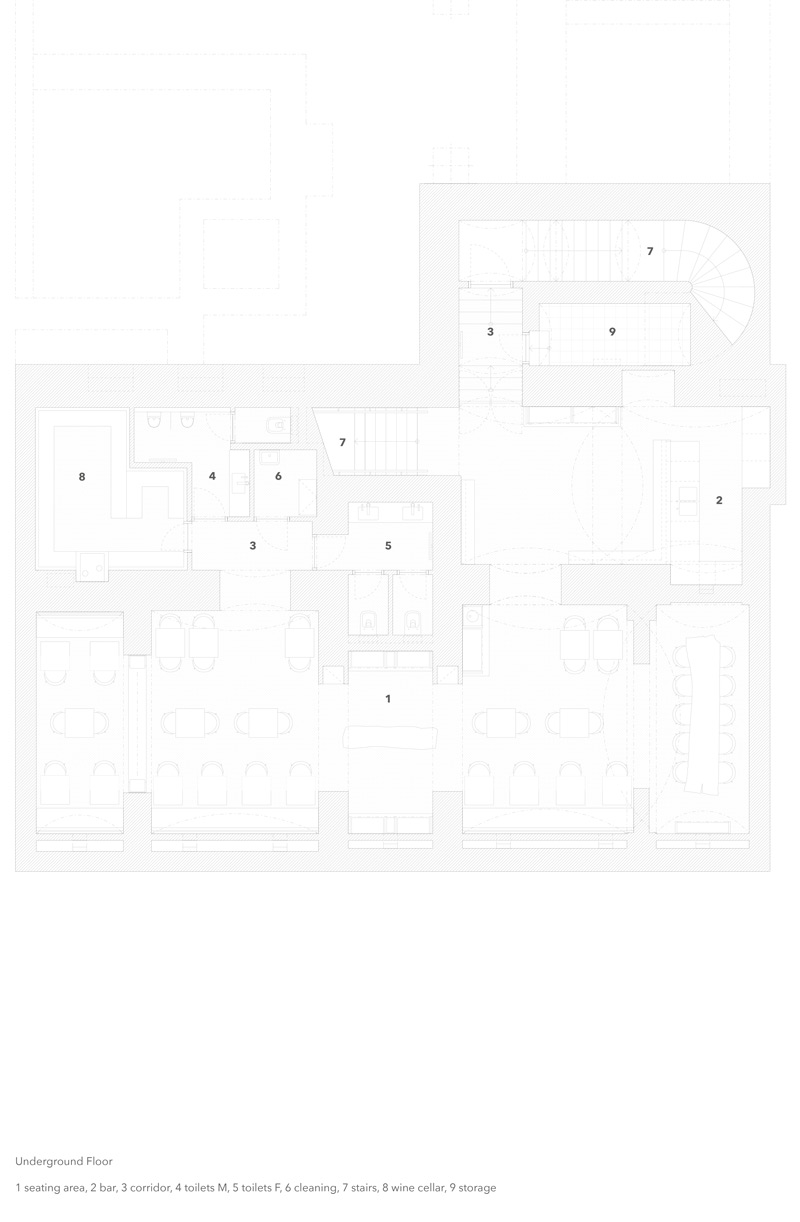
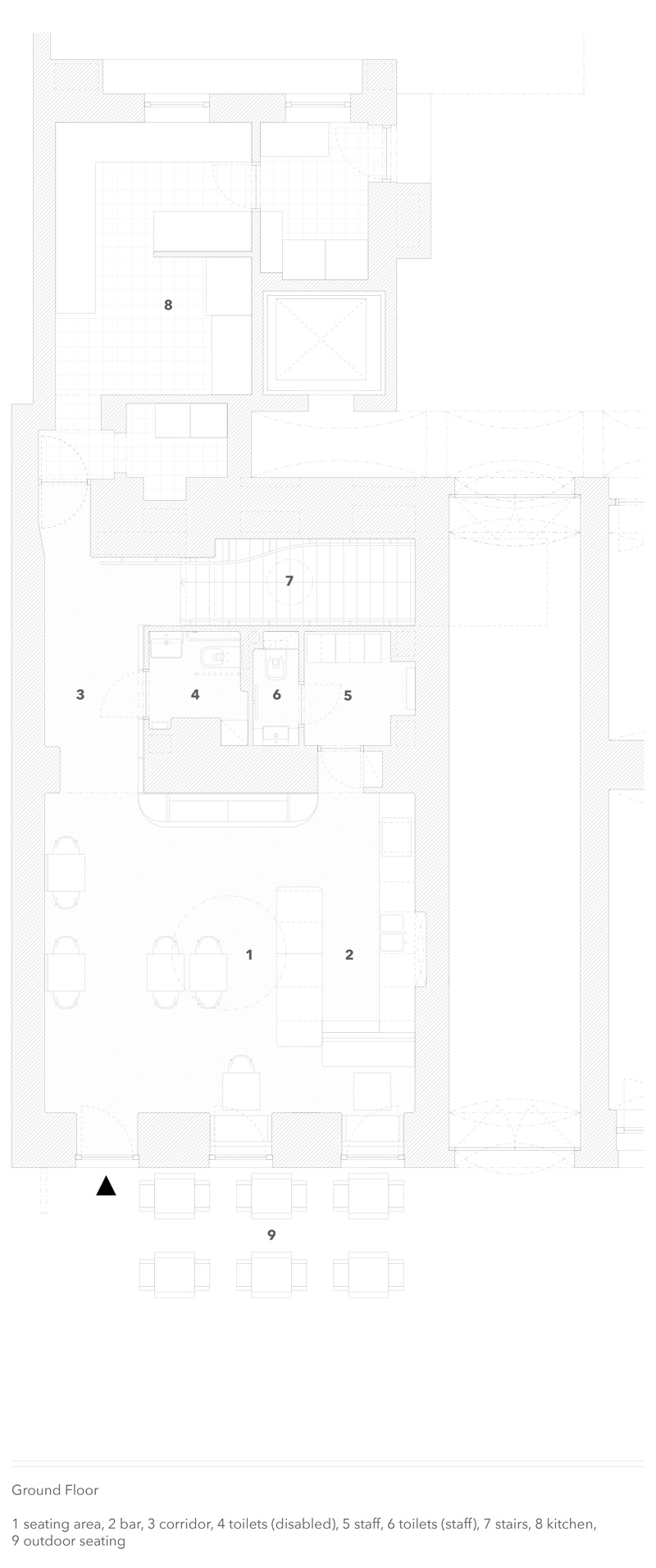

Credits
Architecture
Collarch; Ondřej Janků, Veronika Kommová, Shota Tsikoliya
Client
WineList s.r.o.
Year of completion
2021
Location
Prague, Czech Republic
Total area
250 m2
Photos
Karolína Matušková, Michal Janků
Project Partners
AZ Stav, Lumidée s.r.o., Different Design, High-End Audio Studio s.r.o.



