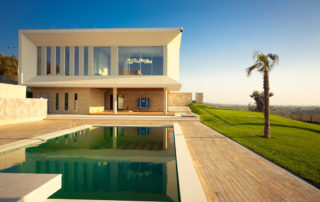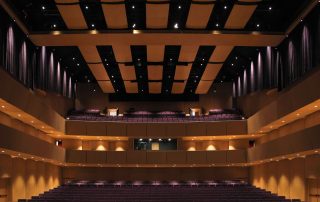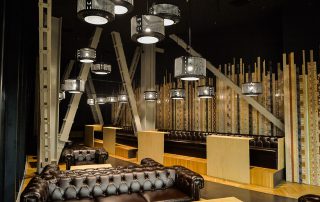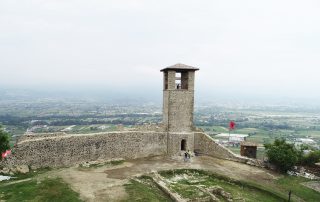The client’s request was to make an interior design for a burger restaurant named after his wish Aviator. The space already had a defined position for the kitchen and had the presence of two columns in the central area. The same columns were used to create installation décor of green transparent wall and seating position. The central area space was created and circular movement was defined. The additional decor was made with vintage posters of aircafts and plane models. Intervention on the terrace was placement of a central tree and seat space around it. The red ceramic floor placed around the tree was supposed to be installed as well under the separe seating inside but was out of stock.
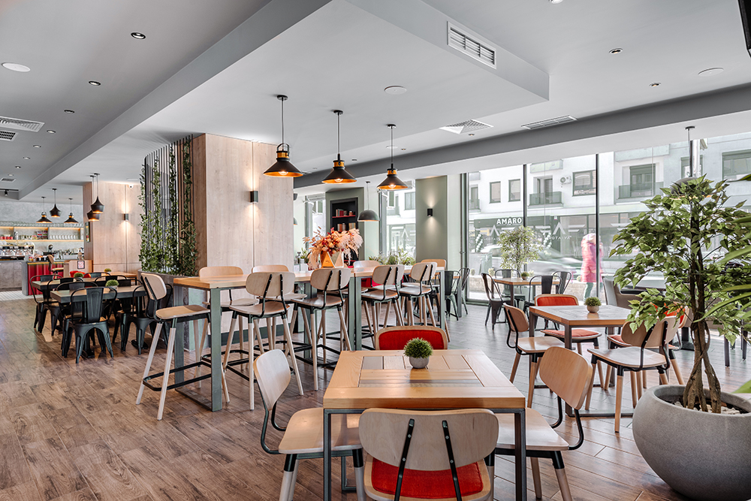
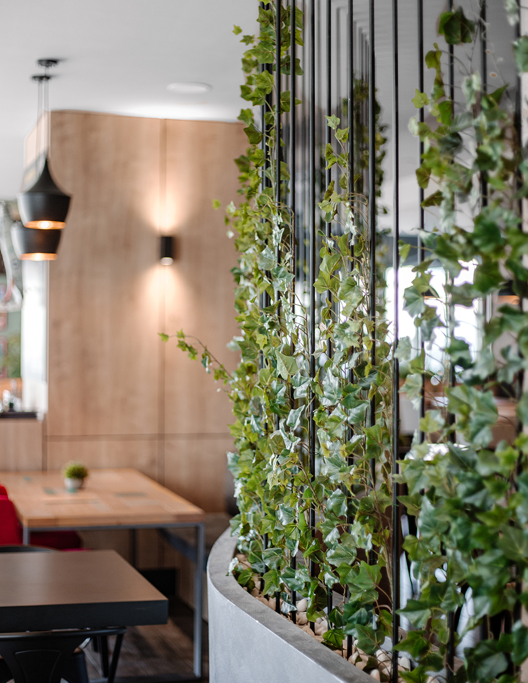
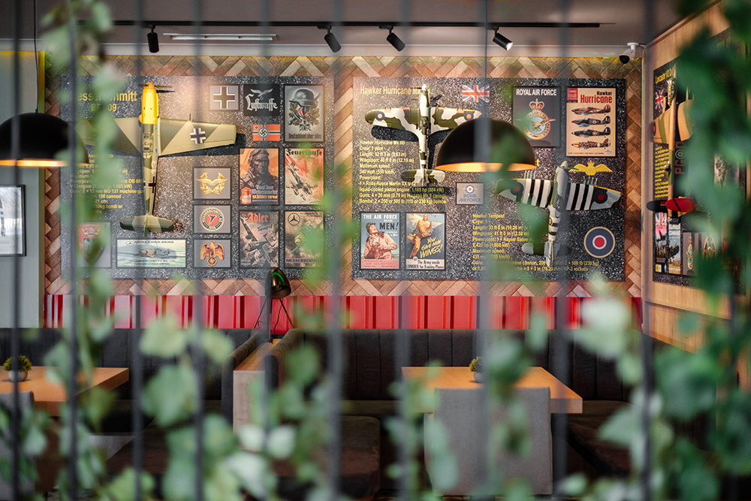
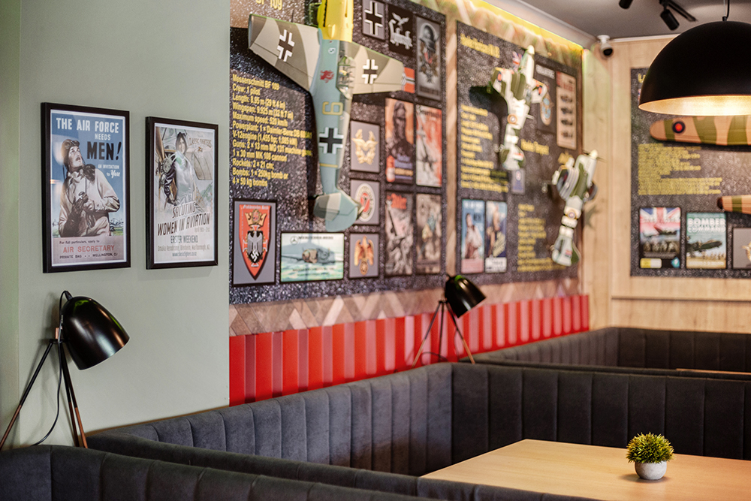
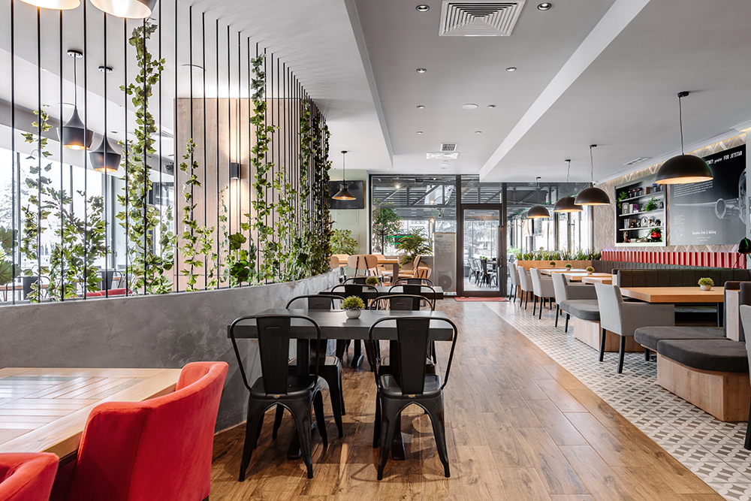
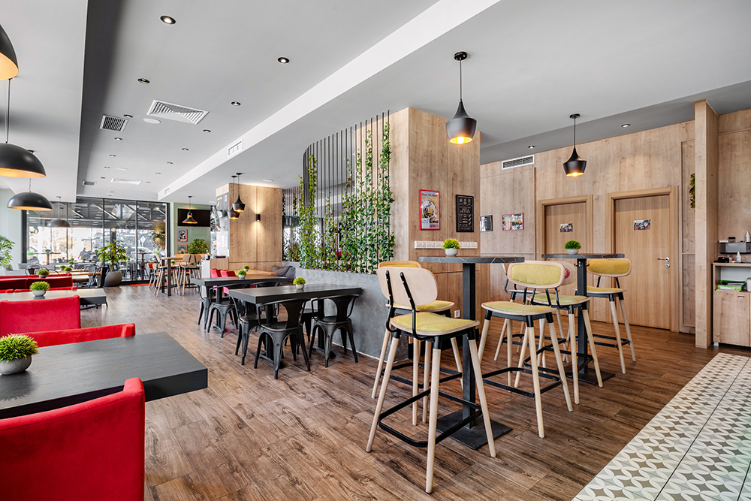
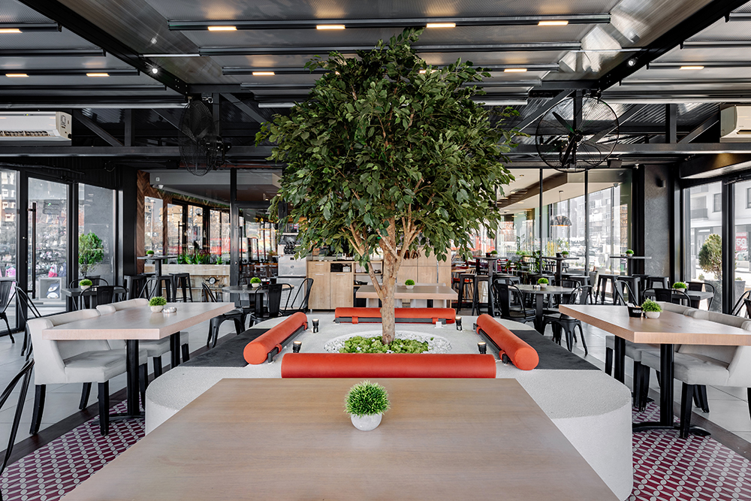
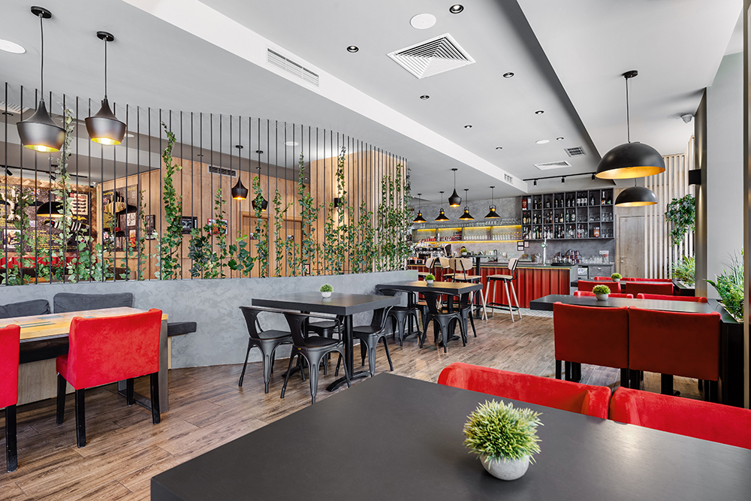
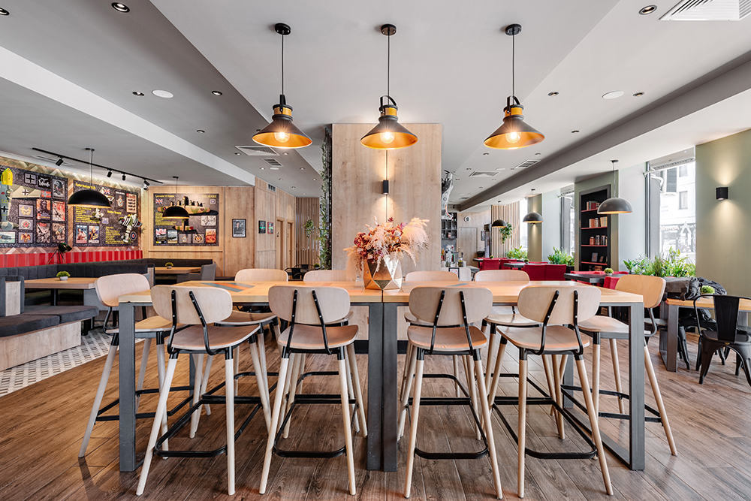
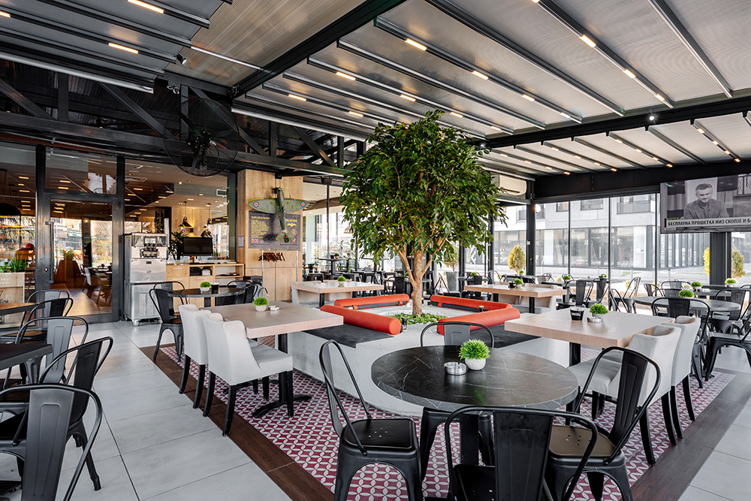

Credits
Interior
Edna Dooel
Client
Restorant Aviator
Year of completion
2022
Location
Skopje, North Macedonia
Total area
185 m2
Site area
250 m2
Photos
Ana Maljanovska
Stage 180°
Project Partners
Andrijana Savic, Nikola Gjorgoski



