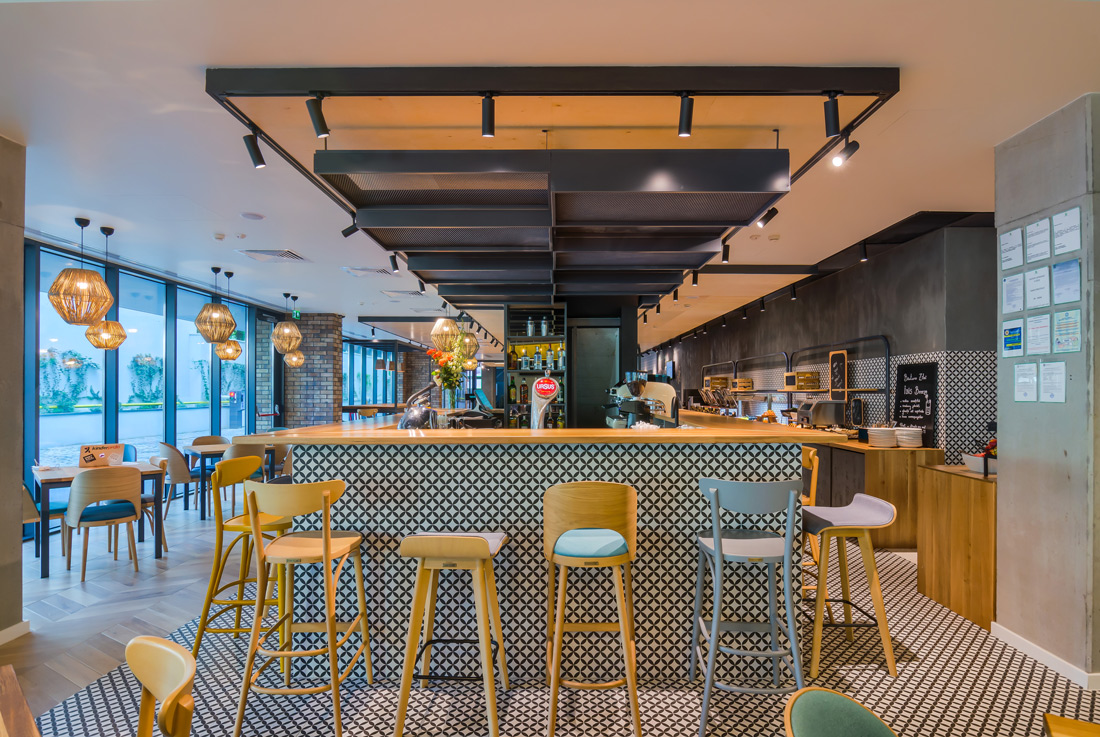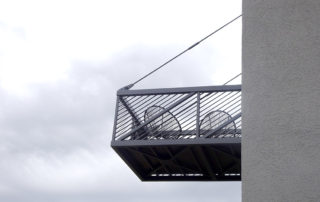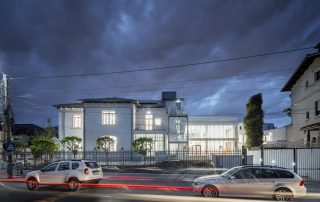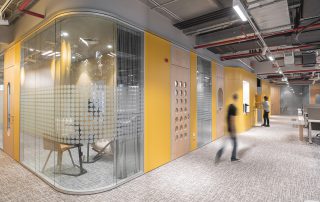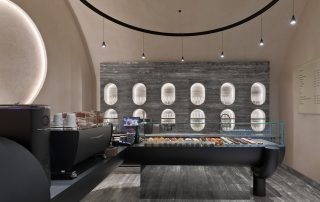The hotel is situated in the heart of Bucharest, in a protected area. The premodern period specific urban fabric is organically integrating on the winding Stirbei Voda street, with narrow and long lots that usually house multiple wagon-type buildings situated with their short side towards the street. Our lot is no exception. The ground floor, which occupies a large part of the eastern side of the property and houses the lobby, the restaurant and conference room, is developed on the foundation of the two general basements. Three housing units rise above the volume of the ground floor, joined by two vertical circulation nodes. The hotel has 152 rooms, a conference room with a maximum capacity of 200 seats and a restaurant for 130 people. The basement has 48 parking spaces in addition to various technical and storage spaces. The hotel theme is the Romanian “Ia”: “Ia” is a blouse wore traditionally by Romanian women, made by hand, with patterns that have not changed for hundreds of years. The symbols embroidered on it are not simply esthetical, each one having its own meaning, depending on region, the person who sewed them and the one who will wear them. Over time, “Ia” served as a source of inspiration for painters and fashion designers.
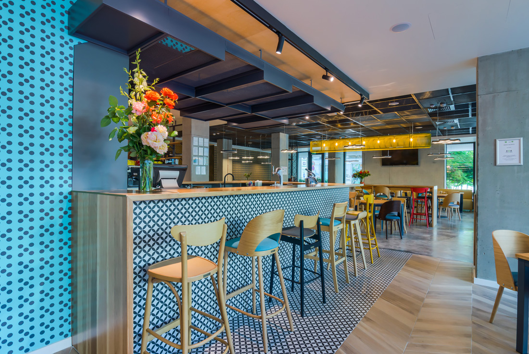
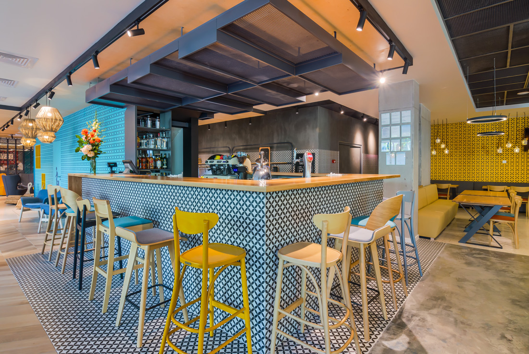
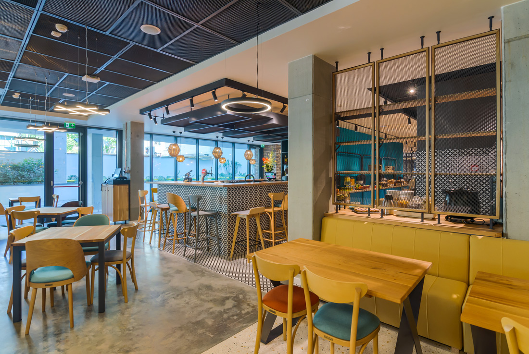
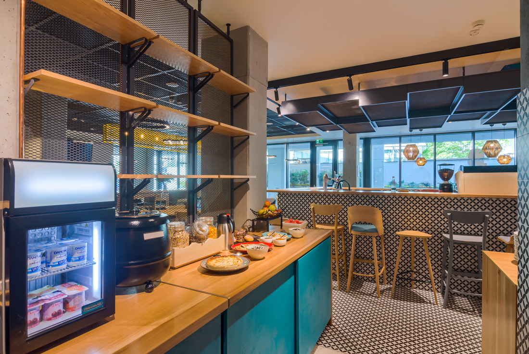
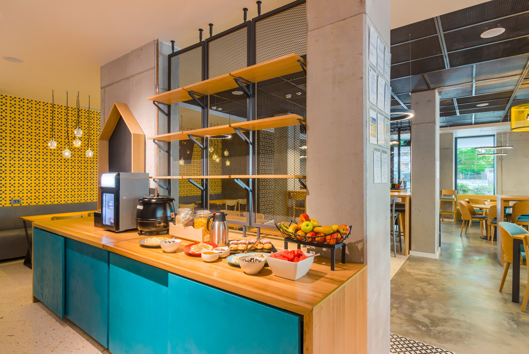
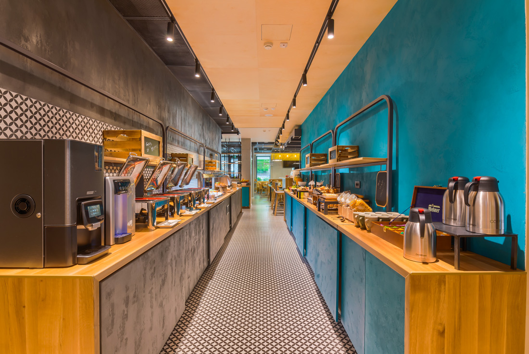
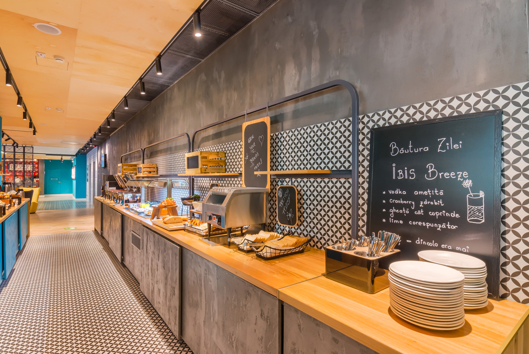
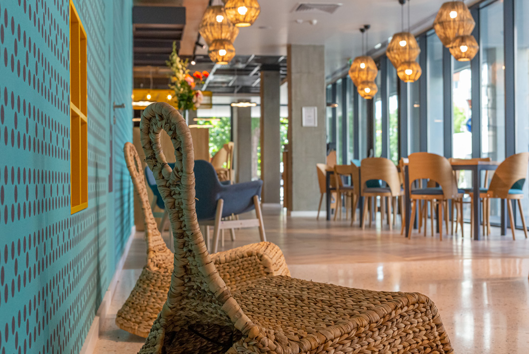
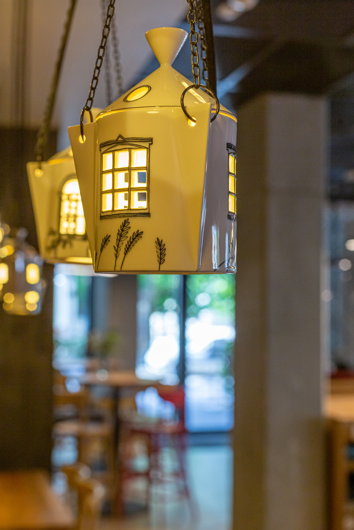
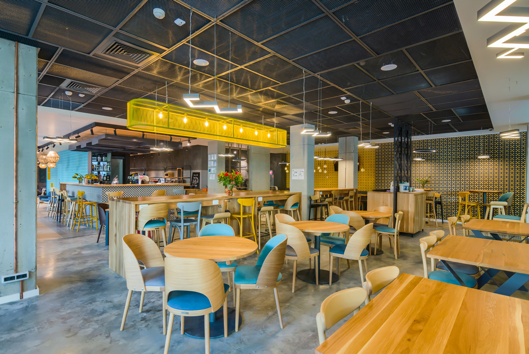
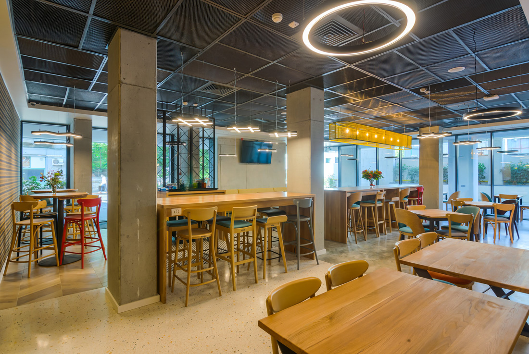
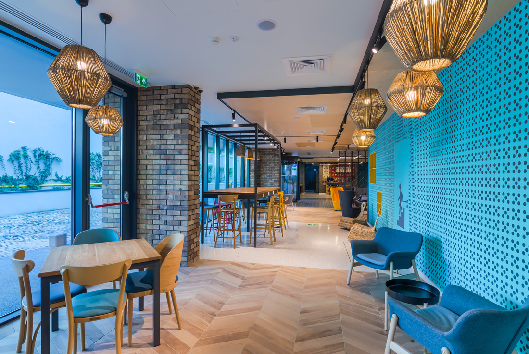
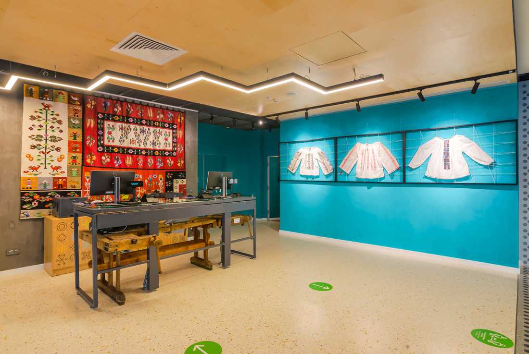
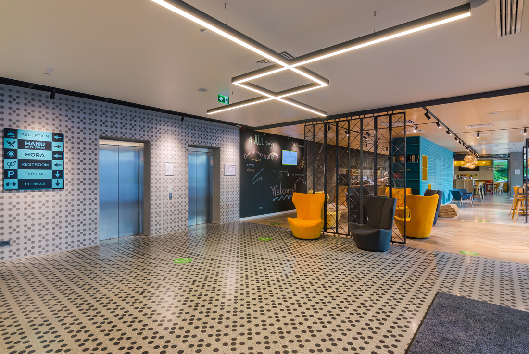
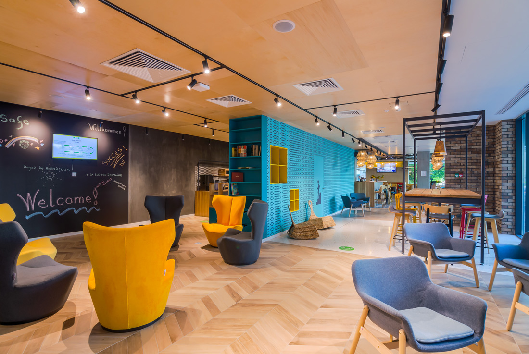
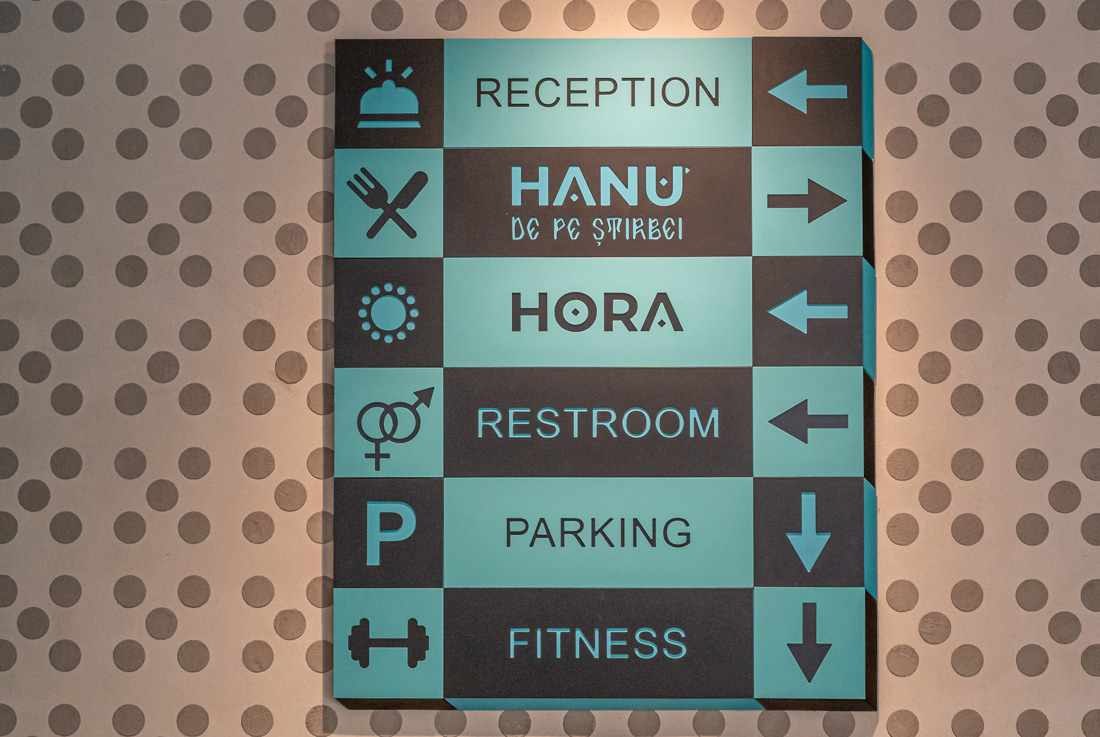
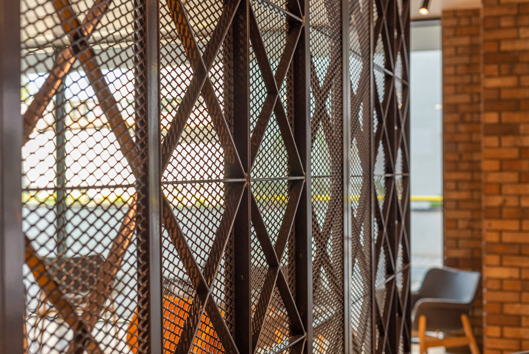
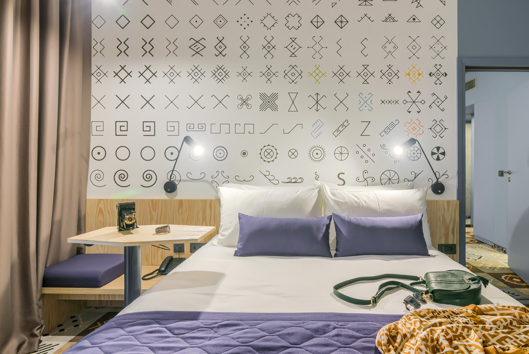
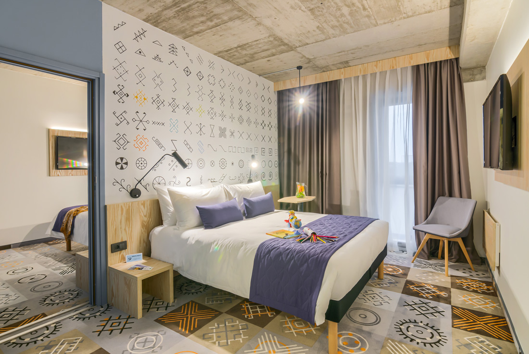
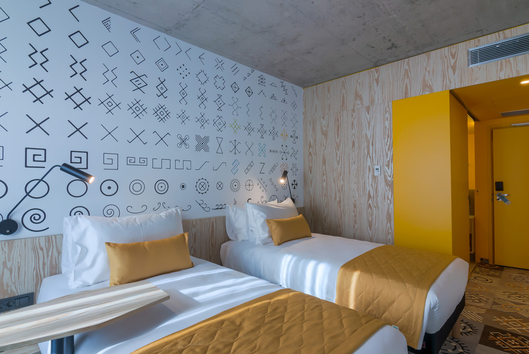
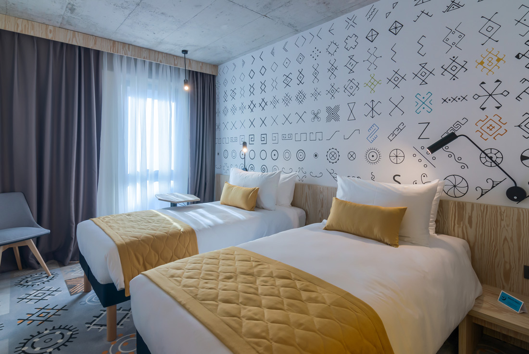

Credits
Interior
Arhi Grup; Bogdan Stoica, George Mihalache, Andreea Nicolae
Client
Dentotal Consulting
Year of completion
2020
Location
Bucharest, Romania
Total area
8.699 m2
Project Partners
BTDConstruct & Ambient SRL


