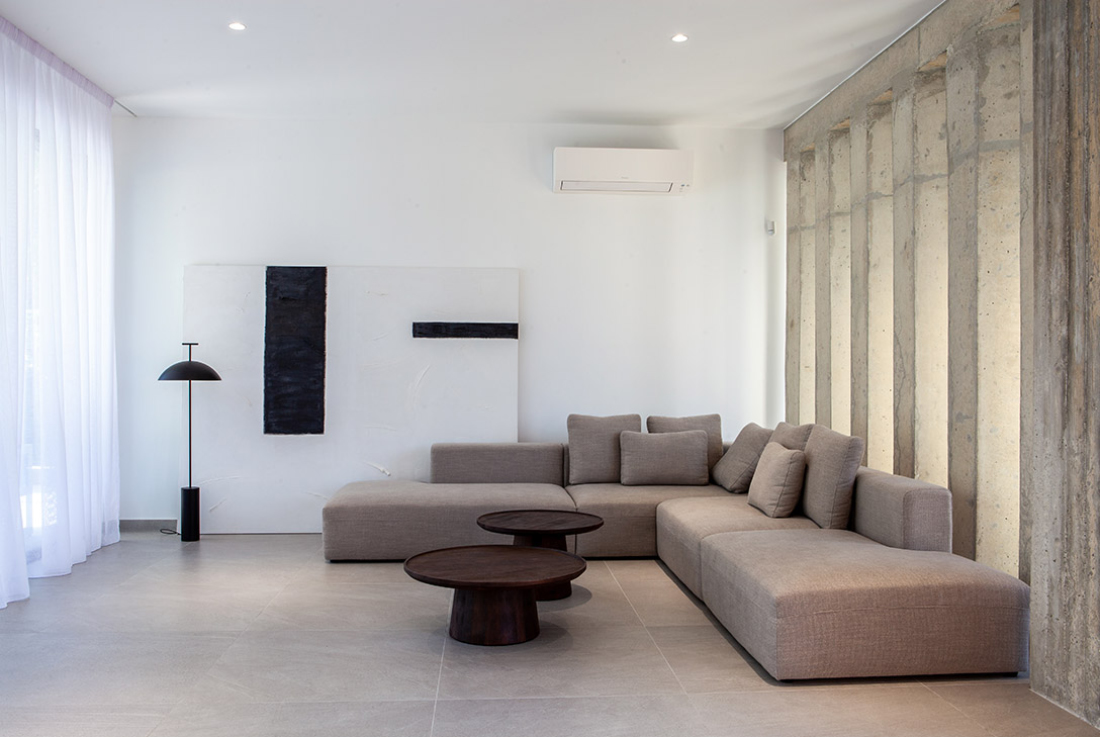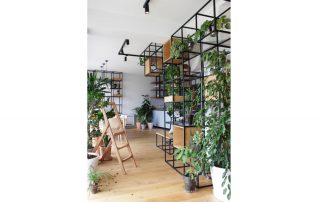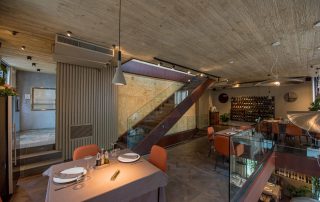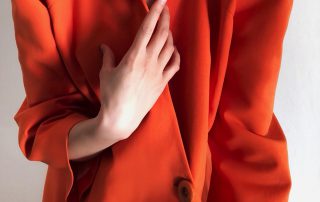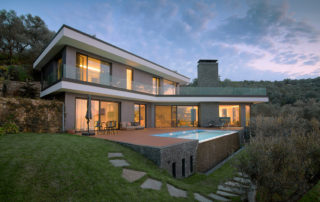A harmonious blend of minimalism and warmth in Nicosia city. Nestled in the heart of Nicosia city, our latest residential interior design project unveils a sanctuary of modern living for a vibrant family of five. This minimalist haven, thoughtfully curated for a young couple with three young children, seamlessly marries the raw elegance of concrete and grey tones with the warmth of natural wood. The residence boasts three bedrooms, each accompanied by its own meticulously designed bathroom featuring a free-standing bathtub for the main bathroom.
Design Concept: The overarching design concept revolves around the juxtaposition of minimalism and warmth, creating a space that is not only aesthetically pleasing but also highly functional for a bustling family lifestyle. The choice of materials, particularly raw concrete and wood, forms the core of this design narrative. Entering the residence, one is greeted by an expansive living area where the raw beauty of concrete and white walls sets the tone. The walls act as a canvas, allowing the interplay of light and shadow to create dynamic visual interest. A carefully selected palette of grey stone-looking ceramic tiles complements the concrete, adding depth without overwhelming the space. The living room is adorned with custom-designed wooden furniture that exudes warmth and comfort. A minimalist sofa in grey tone is accented with simple pillows, providing a cozy nook for family gatherings. The strategic placement of a minimal free-standing floor lamp softens the white wall, infusing a touch of black tone into the living space. The centerpiece of this interior design is a rounded staircase that effortlessly combines functionality with a striking aesthetic. Made with precision and finesse, the staircase features a smooth, rounded design that spirals gracefully from one level to another. Each step is meticulously crafted, providing a seamless and fluid transition between floors.
To enhance the sense of openness and modernity, the staircase is surrounded by clear glass railings. The transparency of the glass not only adds a touch of sophistication but also allows for an unobstructed view of the entire space, creating an illusion of expansiveness. The glass panels are seamlessly integrated, ensuring a sleek and contemporary appearance. As you ascend the rounded staircase, the design is accentuated by custom-made hanging lights suspended from the ceiling above. The lights are designed with a minimalist approach, featuring clean lines and a bold silhouette. The dark metal finish provides a stark contrast against the surrounding glass. At the base of the staircase, a round dining table awaits, echoing the graceful curvature of the staircase itself. Made from metal and ceramic black top, the table serves as a focal point in the dining area. Its rounded shape encourages a sense of intimacy and unity. Surrounding the table are thoughtfully chosen dining chairs with a modern design that complements the overall aesthetic. The seating is comfortable yet stylish, inviting guests to linger and enjoy the dining experience. The kitchen seamlessly integrates into the open living space, featuring basic, handle-less cabinets in wooden tones, with a view to the big green garden and swimming pool. A ceramic kitchen island provides additional counter space. Stainless steel appliances and minimalist fixtures contribute to the overall contemporary aesthetic.
Our Nicosia city residential project stands as a testament to the power of thoughtful design in transforming living spaces into personalized havens. The delicate balance between raw concrete and warm wood tones elevates the minimalist aesthetic, creating an inviting atmosphere for the family to thrive. This project is a celebration of simplicity, functionality, and the timeless beauty of natural materials in the heart of urban living.
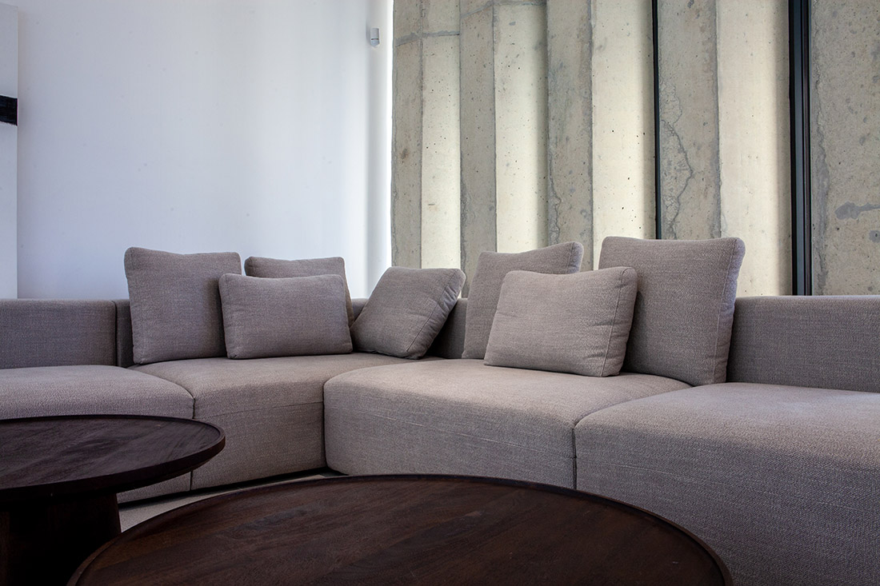
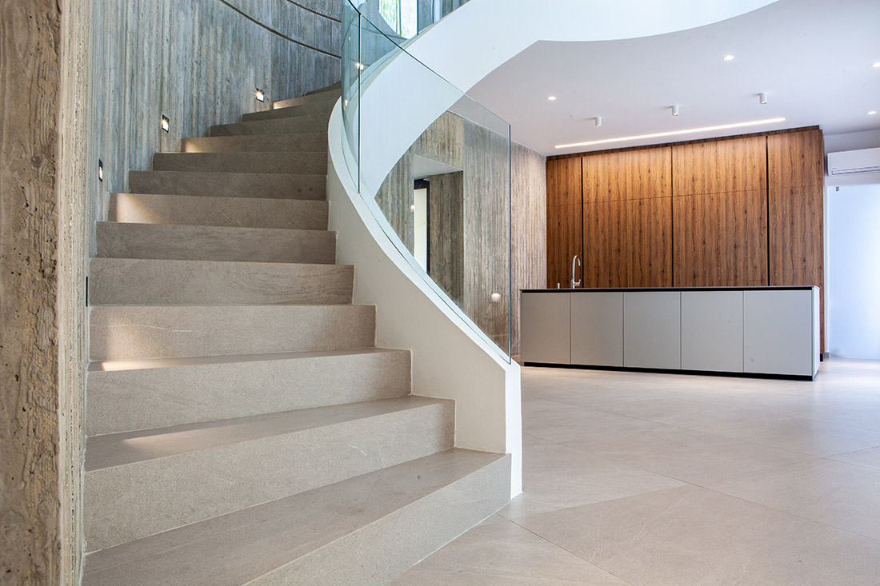
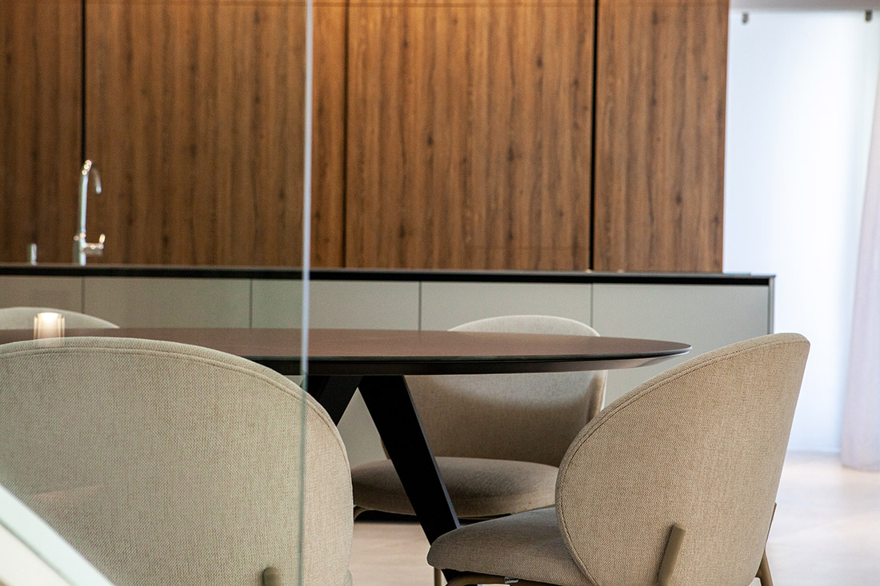
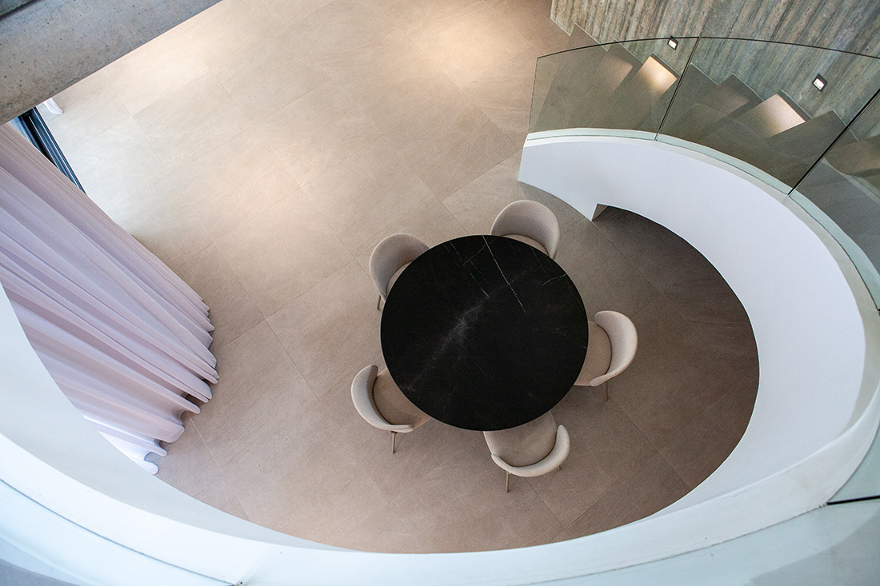
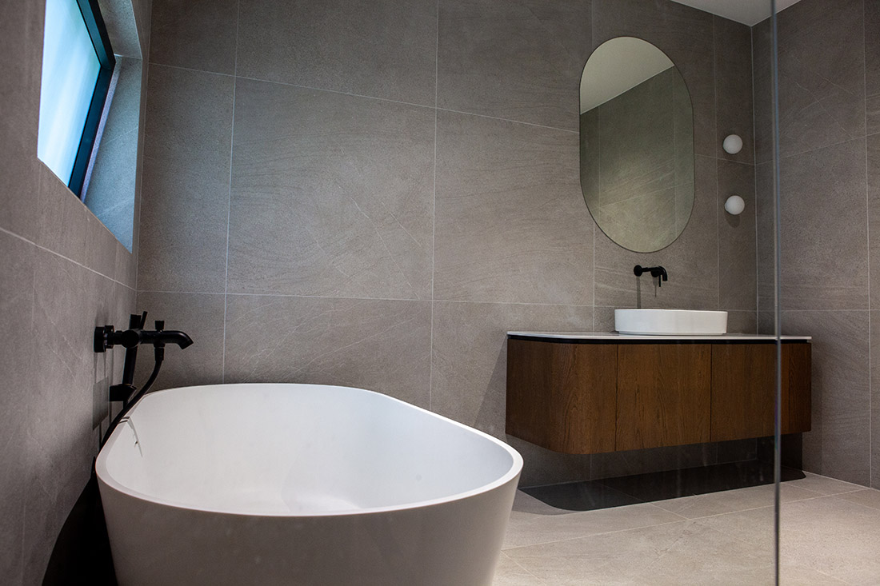
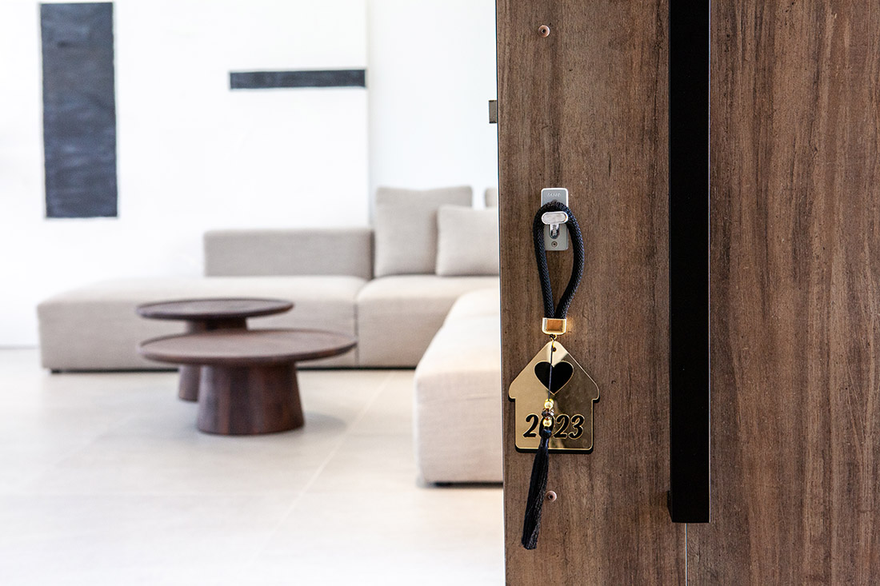
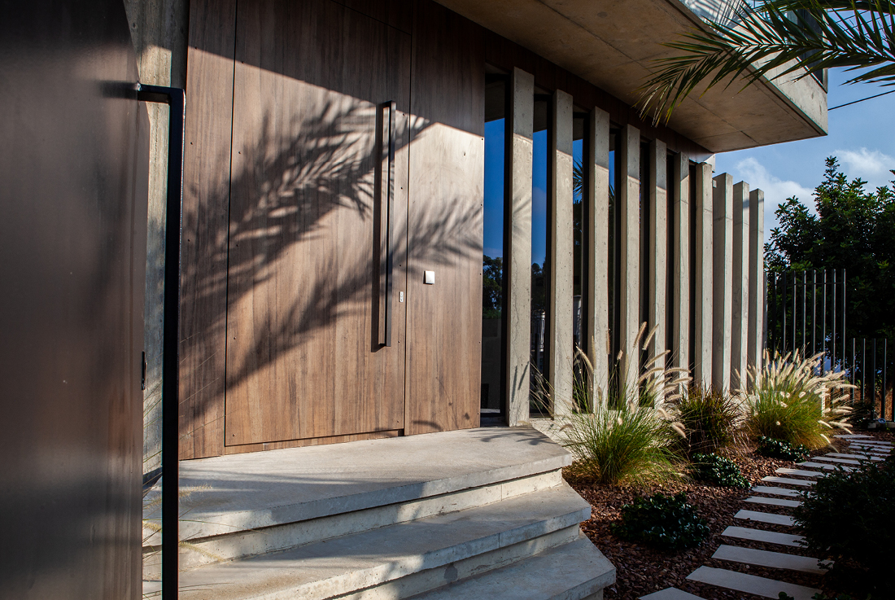

Credits
Interior
UKIYO STUDIO
Client
Alexandra Kyriakos
Year of completion
2023
Location
Nicosia, Cyprus
Total area
228 m2
Photos
Stelios Modestou
Project Partners
Project architects: Chrysanthou architects & Assosiated
Developer: Chilas Constructions & Developers Ltd.
Tiles and sanitaryware: m2 square; Andreas Avraam
Furniture: Living stores Cyprus; Nicolas Chrysostomou, Cognoscenti; Michalis Cognoscenti
Custom made furniture: UKIYO Studio
Lighting: Dimco Ltd.



