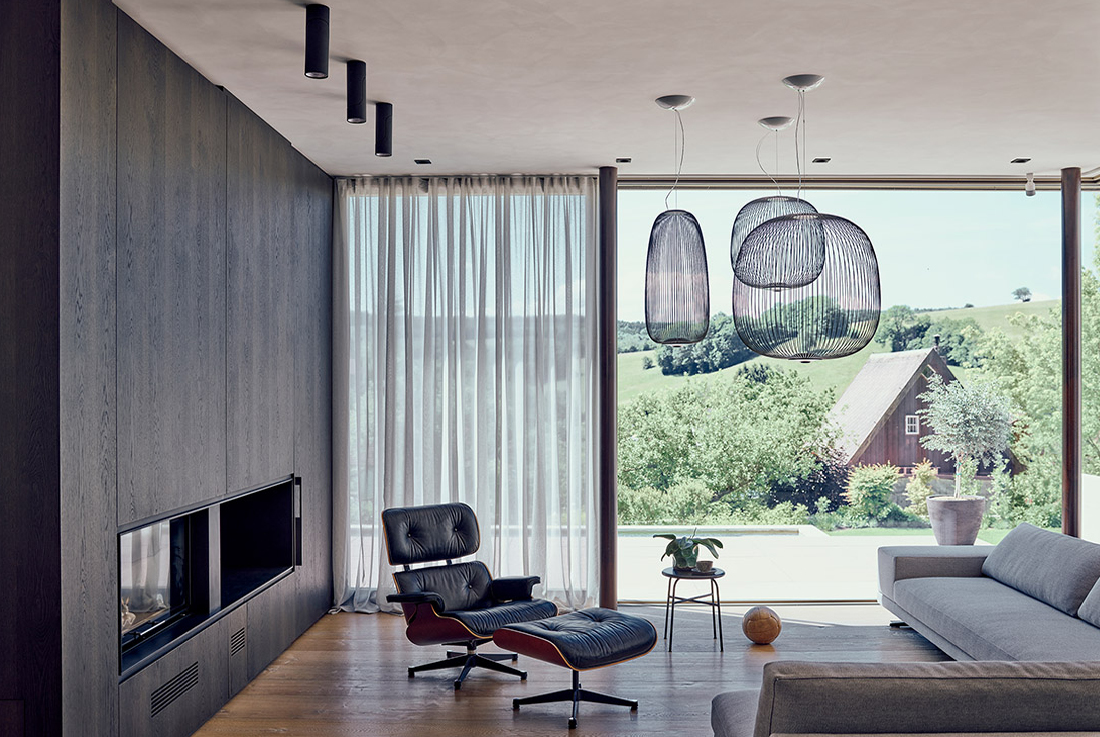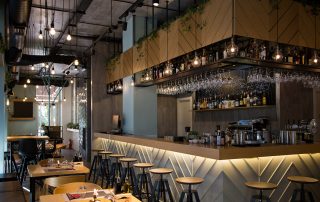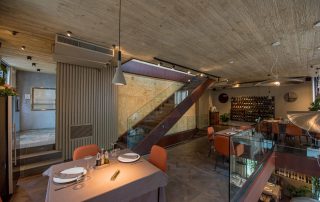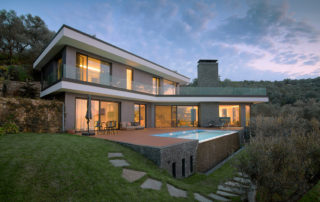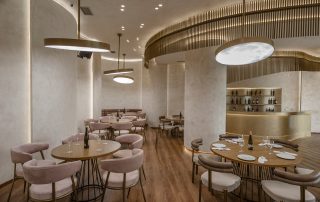Smart design concept with unique spatial qualities – the transition from briefing to the design phase for “House L” was a true kickstart on equal terms. The private client, professionally versed in building development and realization, was well-acquainted with the portfolio of the Graz design duo, allowing it to serve alongside spatial and technical specifications as a design guide. Superunique was dedicated to fulfilling the client’s spatial wishes to the utmost while creating an independent and clear design language with a comfortable atmosphere. The outcome: a generously conceived spatial concept that offers both a sense of luxury and openness, as well as intimate retreats and a unique ambiance.
Deliberately positioned openings in the facade frame views of the green surroundings, letting interior and exterior spaces flow together through the seasons. On the ground floor, the living area opens up to a central atrium through floor-to-ceiling glass, structured with monolithic elements that incorporate seating. This connection to nature is echoed inside by high-quality wood surfaces, fine textiles, and a subdued color palette.
Selected designer pieces from well-known brands and bespoke carpentry create a successful, relaxed style mix against this backdrop. In the bathroom, the specially designed “floating” stone washbasin becomes a focal point, while burnished steel flanks set accents around the stairs. A passion for robust materials is also apparent in the warm-rolled stainless steel kitchen and the natural stone kitchen island.
Overall, superunique in “House L” employs monolithic blocks that act as a leitmotif threading through the entire house, from the television room box and upstairs bathroom washbasin to the entryway furniture and kitchen block with island, down to the washbasin in the ground floor WC and numerous other small details. The realization of how harmoniously such a deliberately staged interplay of diverse materials and surfaces can work when skillfully implemented is perhaps the most surprising wow-effect of this unique property. As the designers themselves say: “Our design concept: generously structured spaces that offer atmosphere and intimacy”.
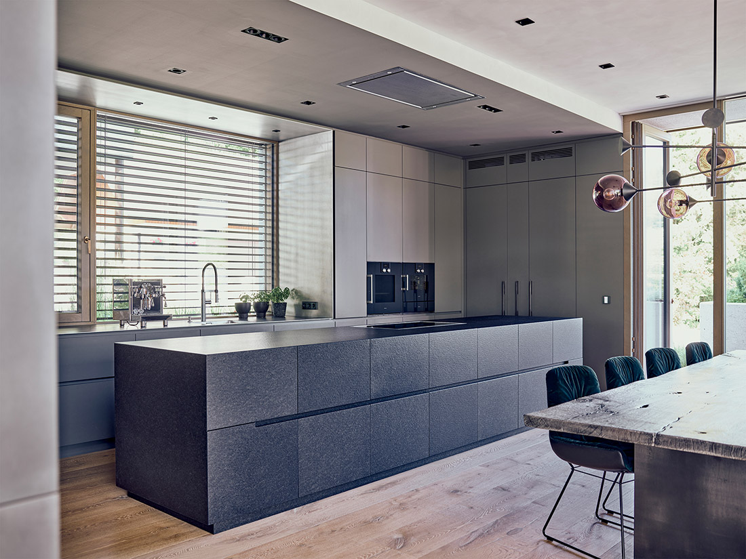
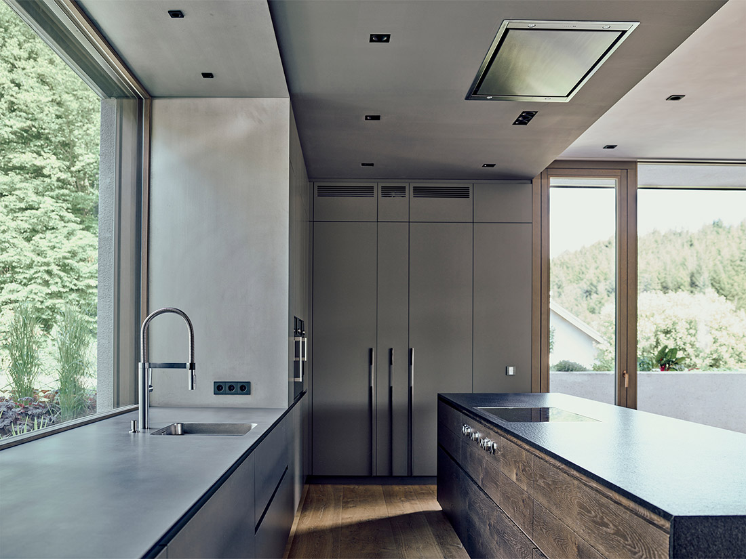
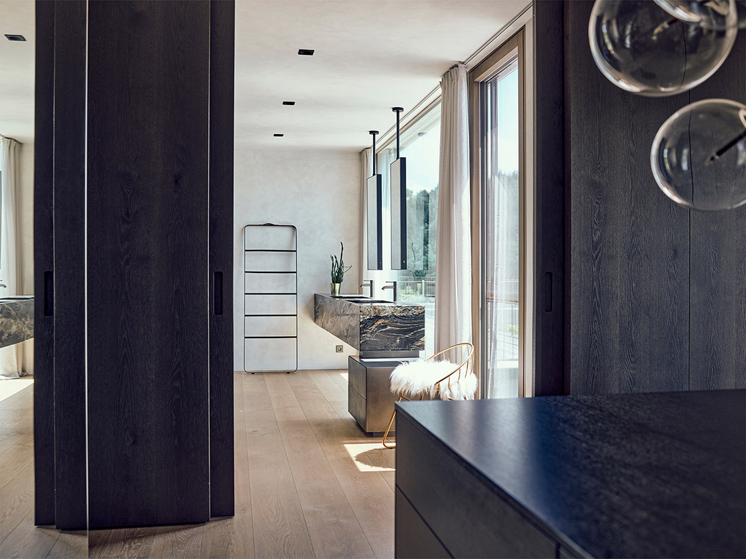
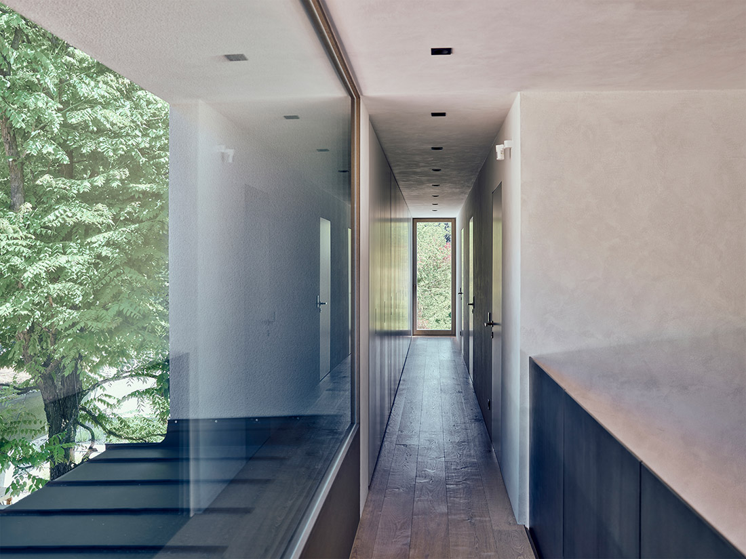
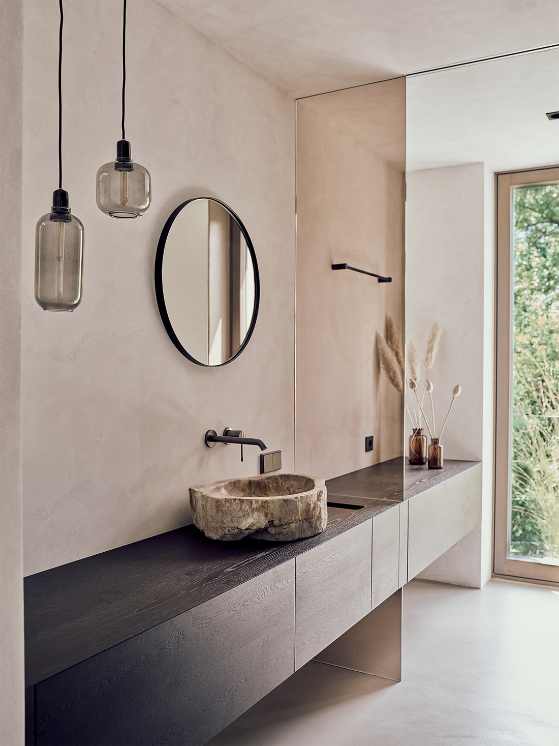
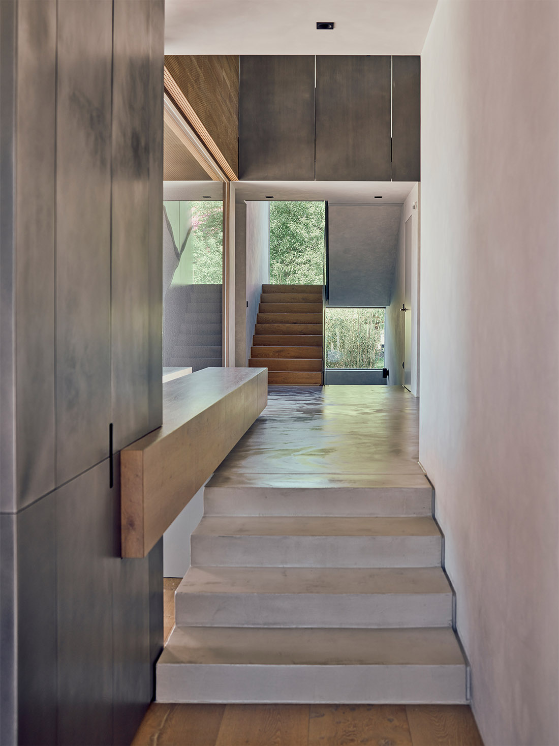
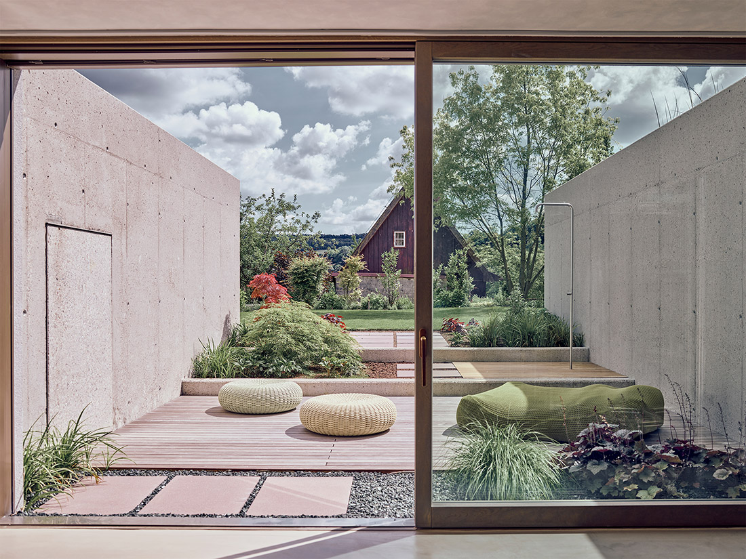
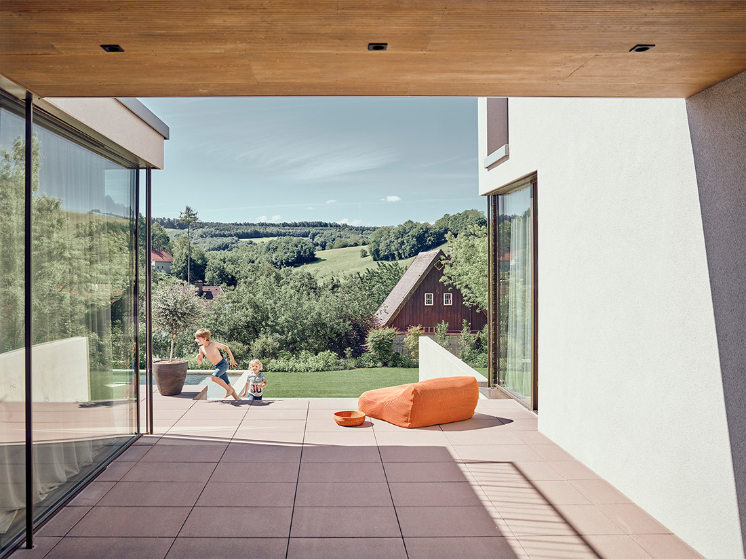
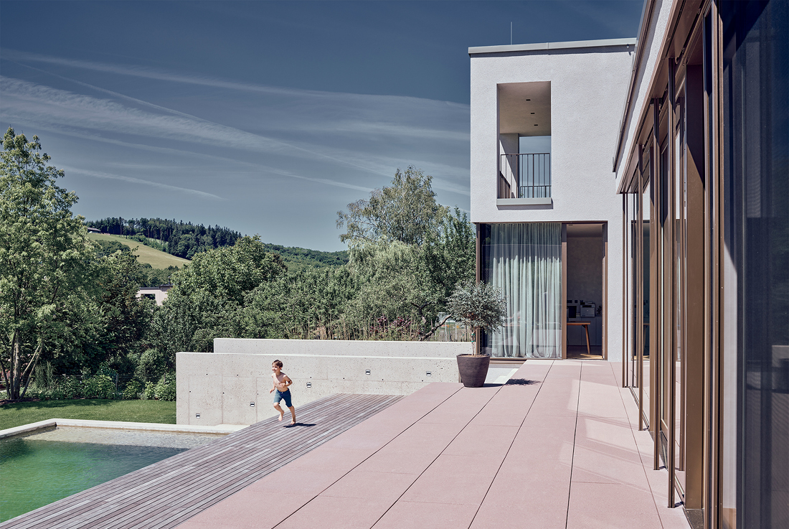

Credits
Interior
superunique
Client
Private
Year of completion
2022
Location
Austria
Total area
460 m2
Photos
Armin Walcher
Project Partners
Code Tischler- Prödl Tischlerei PRÖDL, Trummer, Schotten und Hansen, Mosa Tiles, Paola Lenti, Freifrau, Gaggenau, Stefan Knopp, Giorgetti, Supermodular, Blanco, Grohe, Normann Copenhagen, Cielo, Atelier Vierkant, Poliform, Vitra, Foscarini, Eva Interior, SKLENSKY Beschichtungen GmbH



