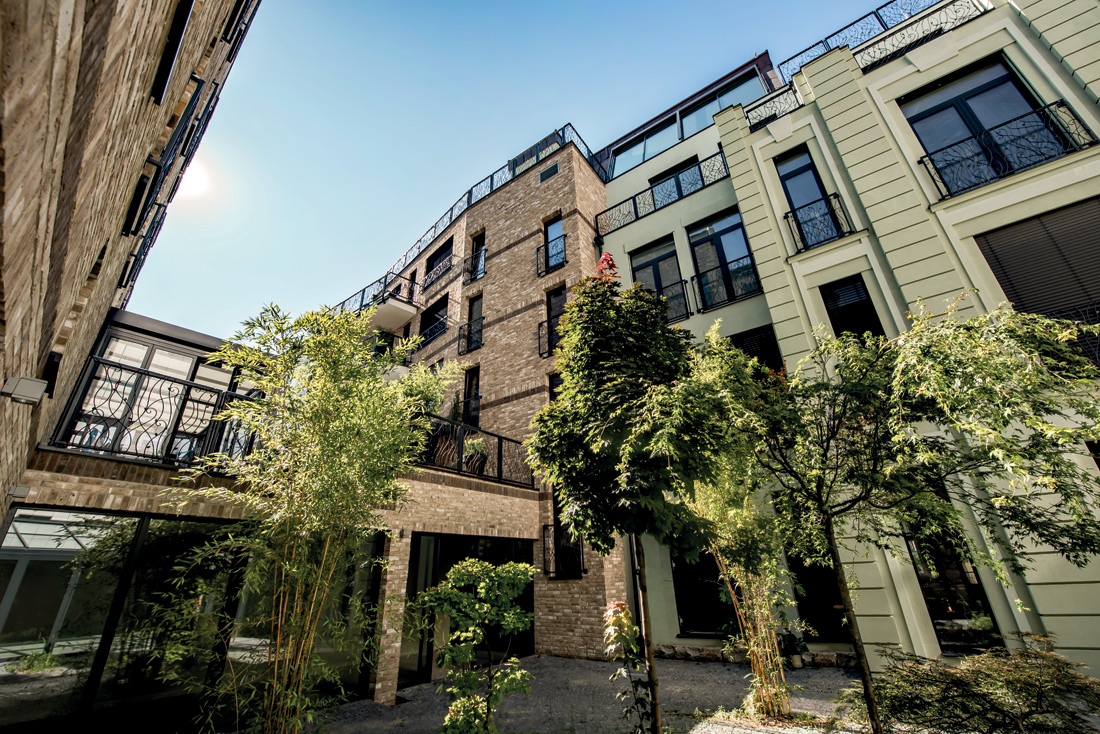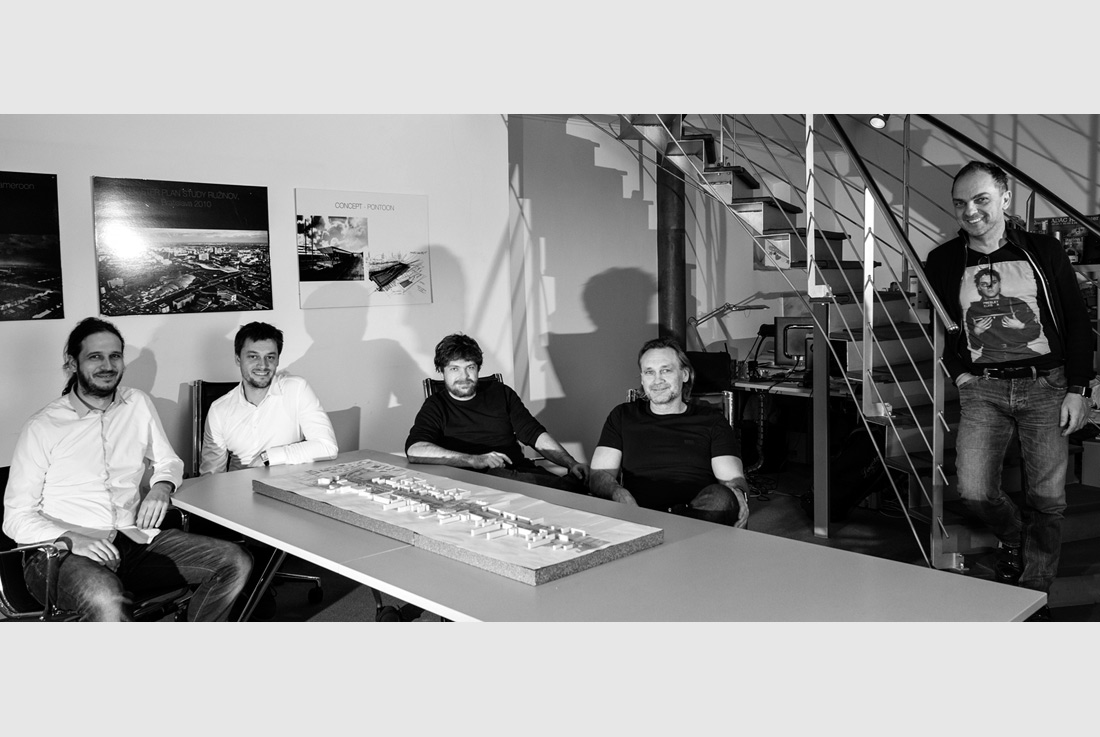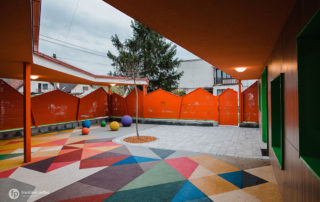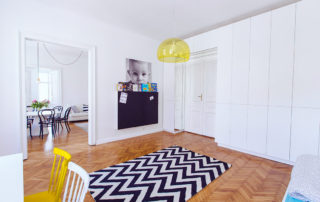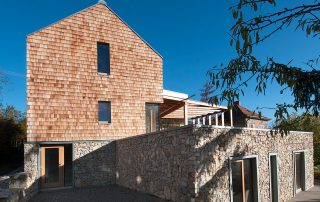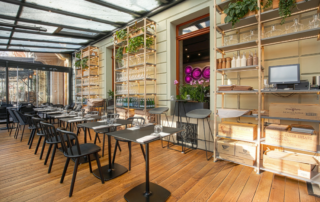LIBRETO: The aim of the “ZOCHOVA X” project was to fulfil all the parameters of living in the city without compromises. To offer attributes of quality comparable with living in a family house, with all the benefits of living in a densely urbanised city environment. To meet this goal it was necessary to fulfil several parameters; privacy (small number of apartments (up to 2 flats on one floor), touch with nature (green atrium, herb and community gardens, green roof), quiet courtyards, safety (foyer, double gate garage entrance, reception), adequate socializing opportunities (mezzanine with kitchen, common garden and atrium), fireplace in each apartment, chilled ceilings, underfloor heating, availability of services (city canter location), culture and care.
LOCATION: “ZOCHOVA X” is located on Zochova 10 (initially 10, 12, 14- the 3 objects have been merged), Bratislava. The object has been built near the Pálffy Gardens Northern to the castle. The original usage for this place in 1896 has been a printing business and flats. The whole object has its place in Natural Cultural Monuments register and is undeniably a inseparable part of the Zochova Street set-out. My ambition was to support character of the Zochova Street, and highlight its scale and rhythm arising from the historical context. By choosing to combine the restored original historical façade and the contrasting modern façade, supporting the structure and division, we aimed to point out the importance of Zochova Street on present maps of Bratislava.
FAÇADE: The intention was to create the greatest possible contrast between the new building and the national cultural monument. Apart from the historical parts, no contact solution was used on any other part of the façade. The object is divided into two blocks. The street façade is made of composite sliding panels with the “Pantograph” system, which also provides sun protection from the south and west. Its structure and division follows the scale of division of the neighbouring historical façade. After opening the “Pantograph” composite panels, it is possible to open the glass accordion windows for the entire width of the room, thus brightening and ventilating it. The colour of the composite lamellae varies according to the incidence angle of the light rays and is mixed to order. The roofs are covered with copper sheets. Façade in the courtyard are made of cut brick masonry. Hole fillings are aluminium. The railings of terraces and balconies are made to measure with a gentle reference to the Art Nouveau period when the original building was built. We were inspired by original elements in shape and material. The windows in the historic building are restored to the original, in some parts replaced by a copy. Entrance doors are original, as well as window grilles and interior wooden blinds that are hidden after opening in the lining of the window cladding.
FUNCTIONALITY: The main representative entrance to the object is from the Zochova street. It is formed by welcoming foyer with a sitting area for guests and a receptionist’s office. The foyer is opened throughout two floors with the height of light of more of 6 meters. In the foyer can be found a enclosed mezzanine that serves for receiving visitations and neighbor meetings. From the mezzanine is a direct access to green atrium in between the two objects. The Atrium serves like the mezzanine for meetings of the inhabitants and their guests. The private park is accessed from the north part of the object. The park was created on the undeveloped 5 are part of the grounds. It serves the inhabitants for meetings and recreation. The apartments are designed according to the wishes of the clients. The original plans for the object included 25 apartment units, during the realisation the number was reduced to 15 by connecting them. The apartments from the Zochova street are isolated and soundproofed by double accordion glass wall, which serves as a loggia in the summer (open outside glass wall and closed inside) and in winter as winter garden (closed outside glass wall and open inside), eventually enlarging living space (see picture). Sun protection is provided by
PANTOGRAPH sliding composite panels. Each block has a separate staircase and elevator so that the number of apartments per lift station on the floor is no more than two. In the underground are located 43 parking spaces, warehouse space and technology rooms.
GARDEN: A garden as part of the “ZOCHOVA X” project is located in the courtyard and has an area of 498m2. It is only accessible by the residents and their guests. Elements of the original object, brick masonry, stair steps, etc., have been used in order to form the garden unit. A herb garden is located by the entrance and a fireplace could be found in the middle of the courtyard. Several aged trees were rescued and saved.
What makes this project one-of-a-kind?
– It is a combination of the past (history) and future (technologies and used materials). Smart shading on west and south facades.
– Number of semi-private spaces (mezzanine, atrium, garden, etc.). These spaces are made for all neighbours community.
– All flats are made „Haute couture“ specially for clients. All was possible.
– 3 sources of heat
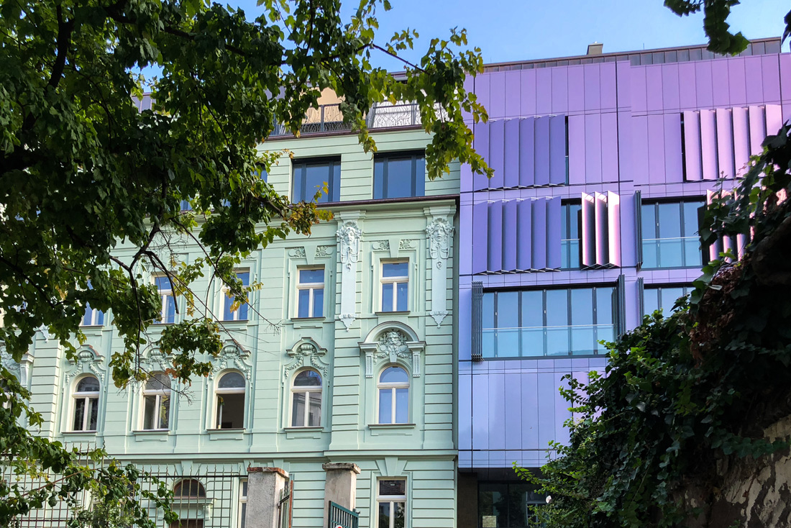
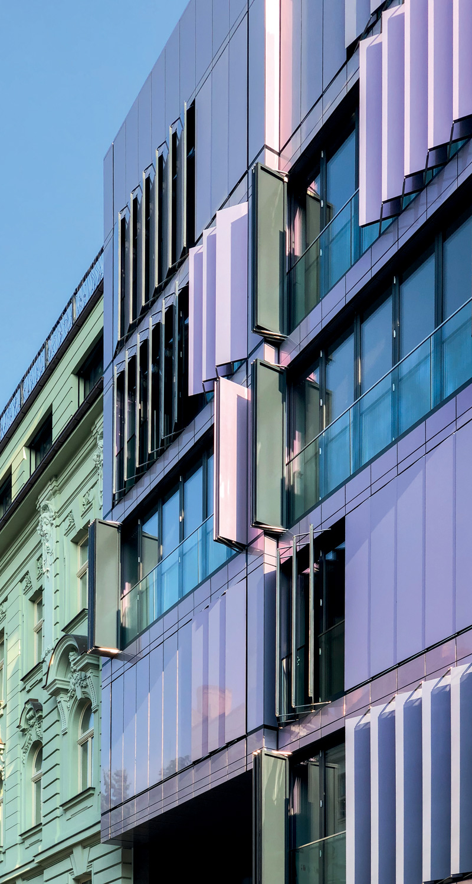
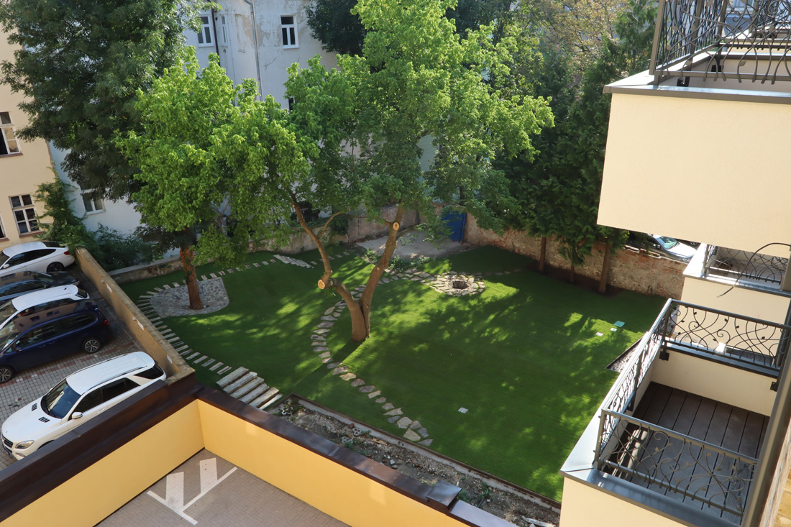
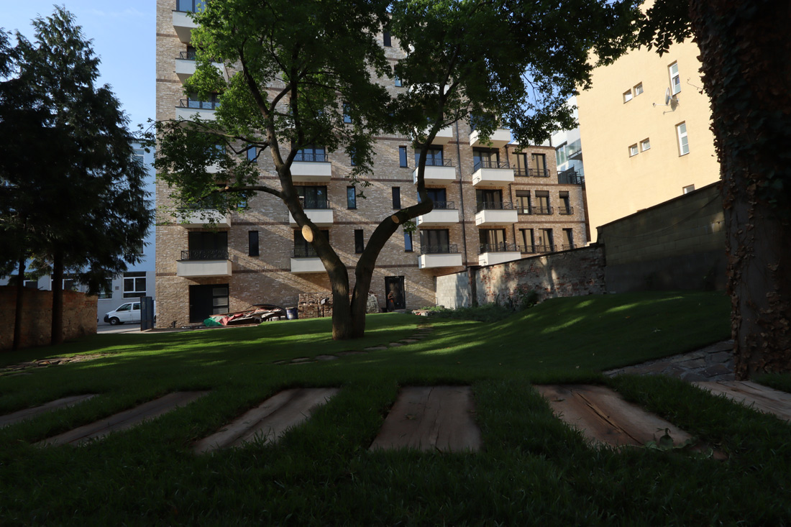
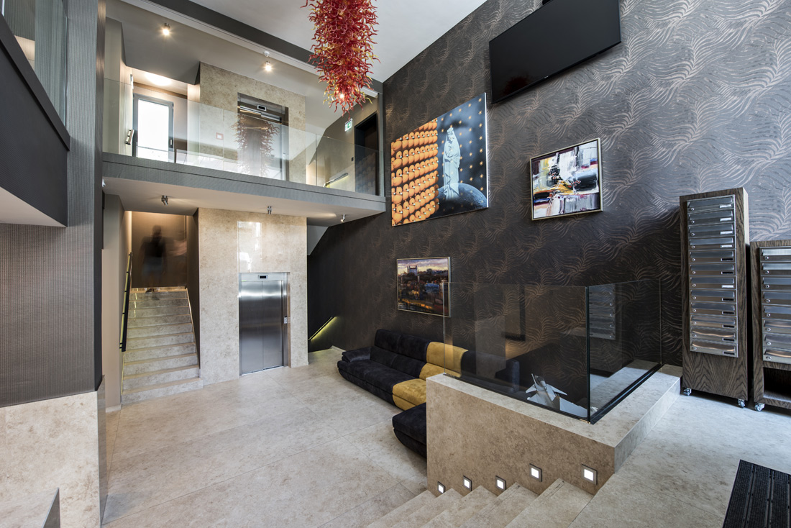
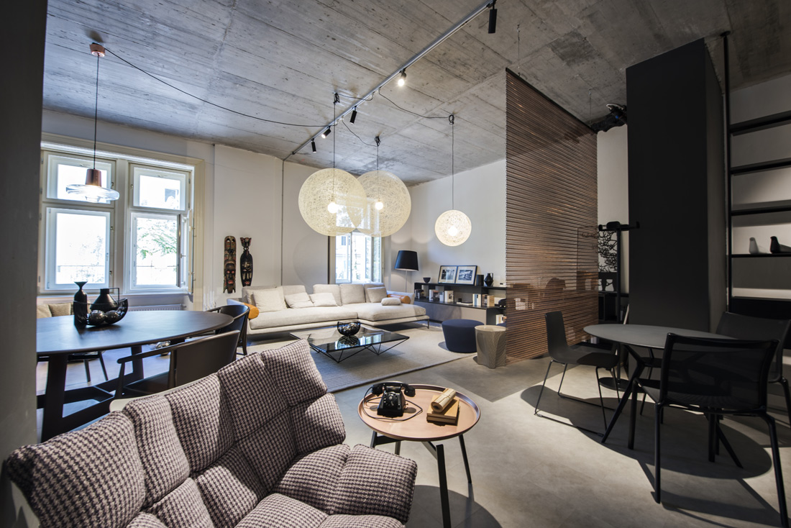
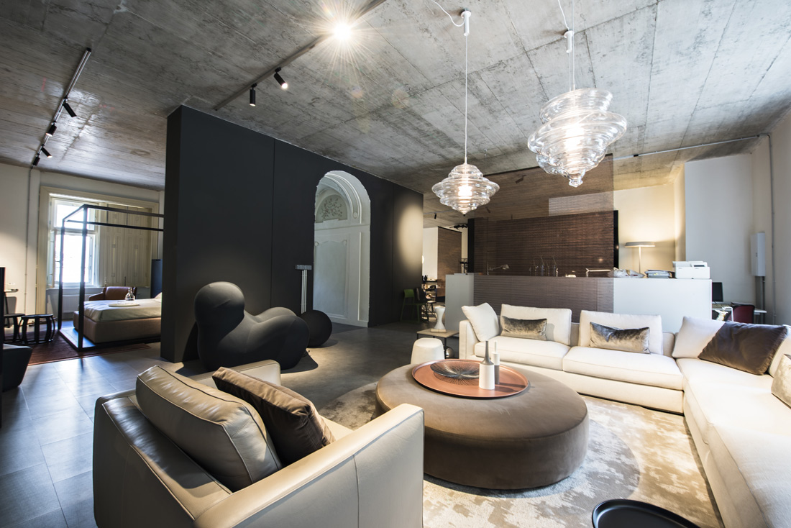
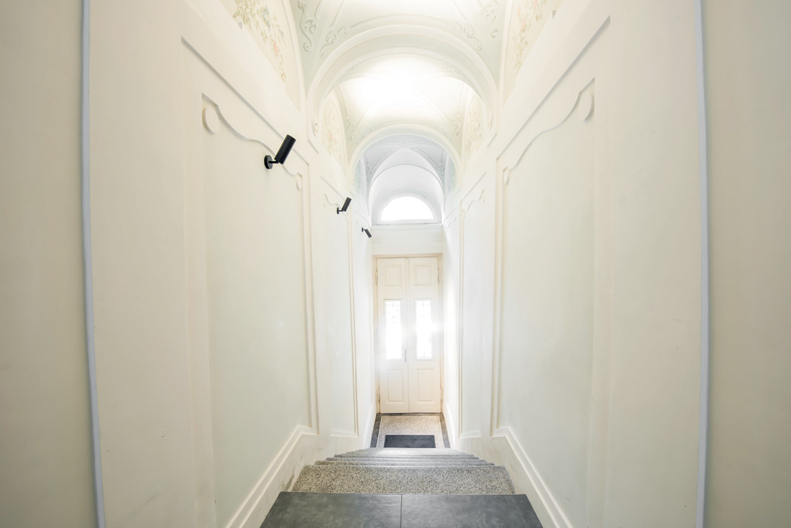
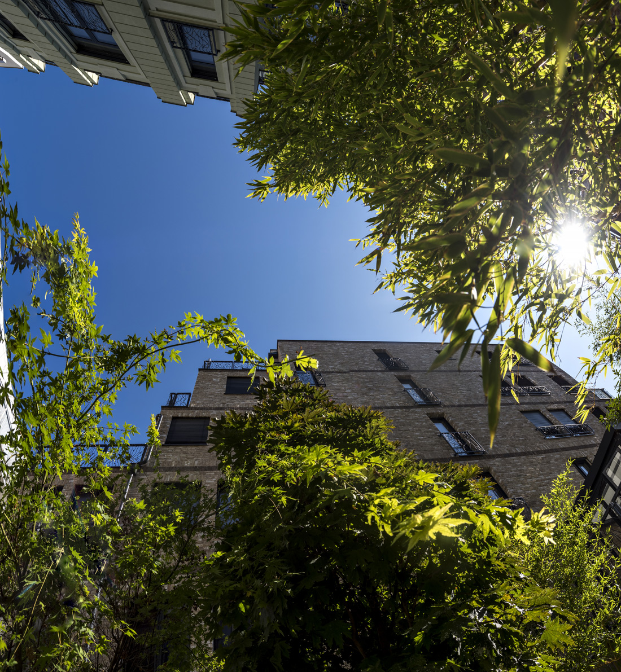
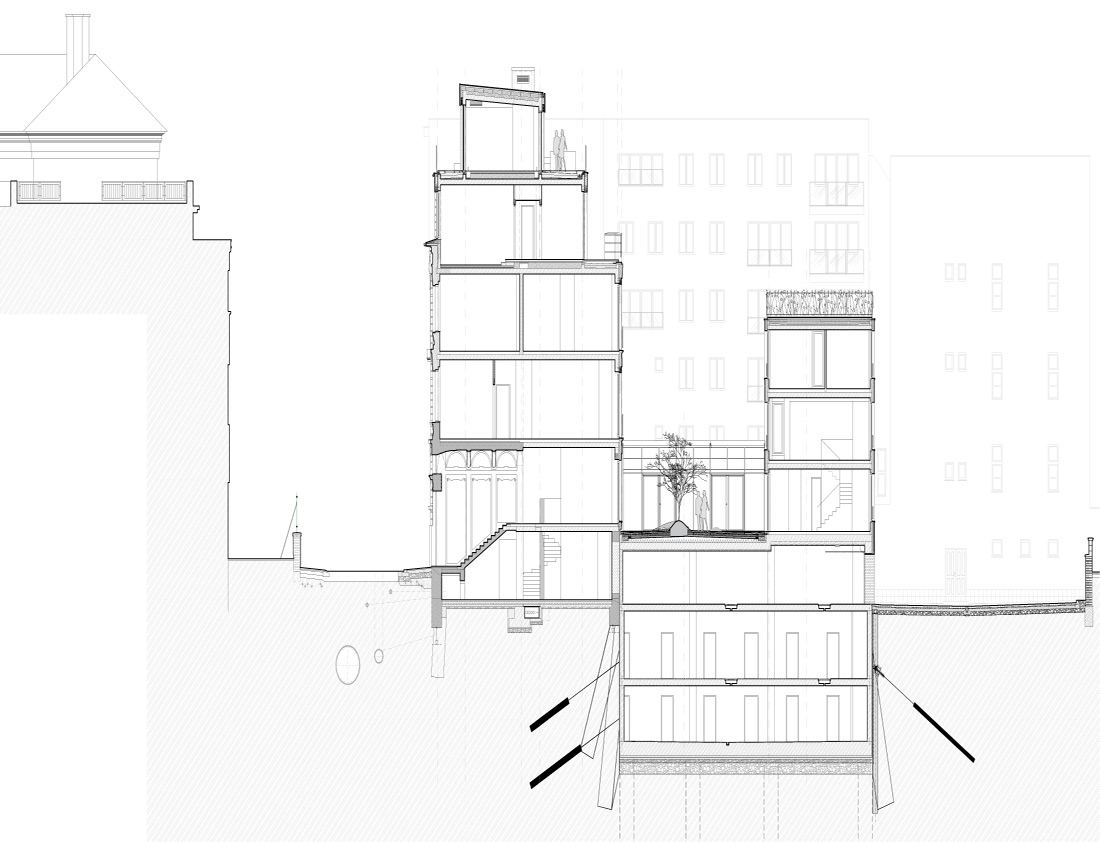
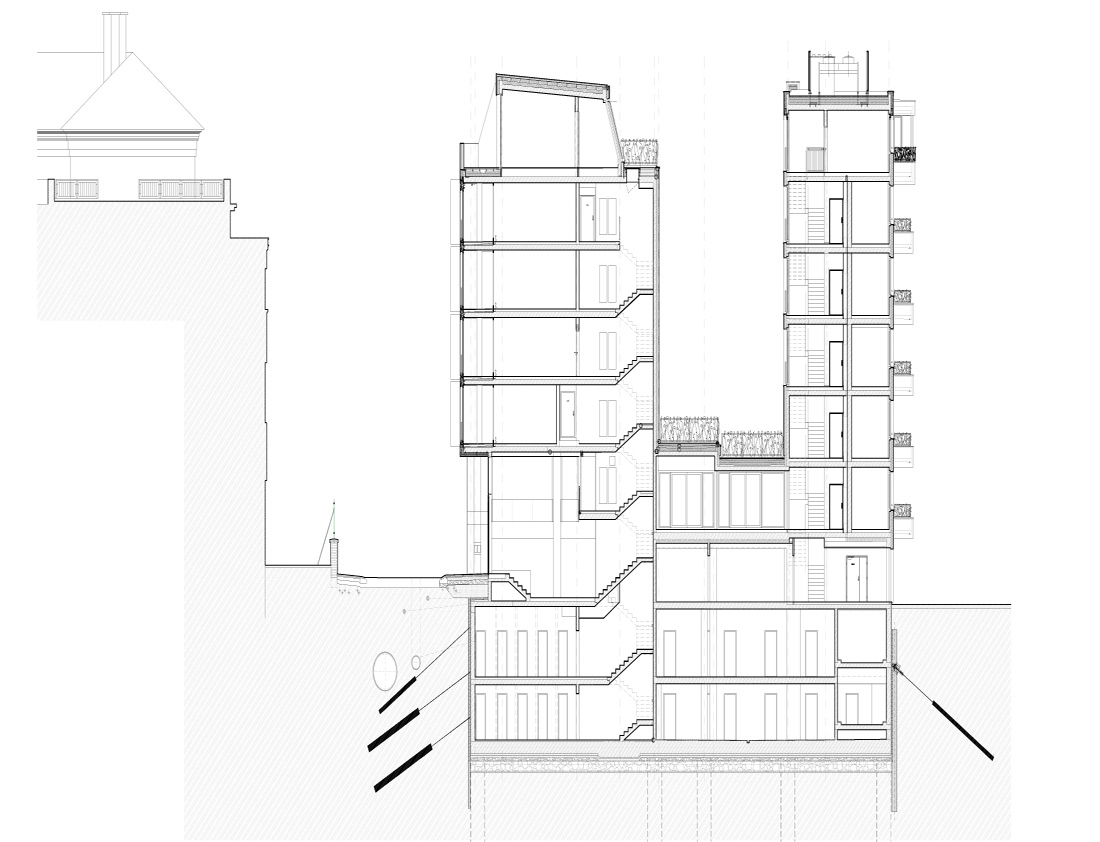
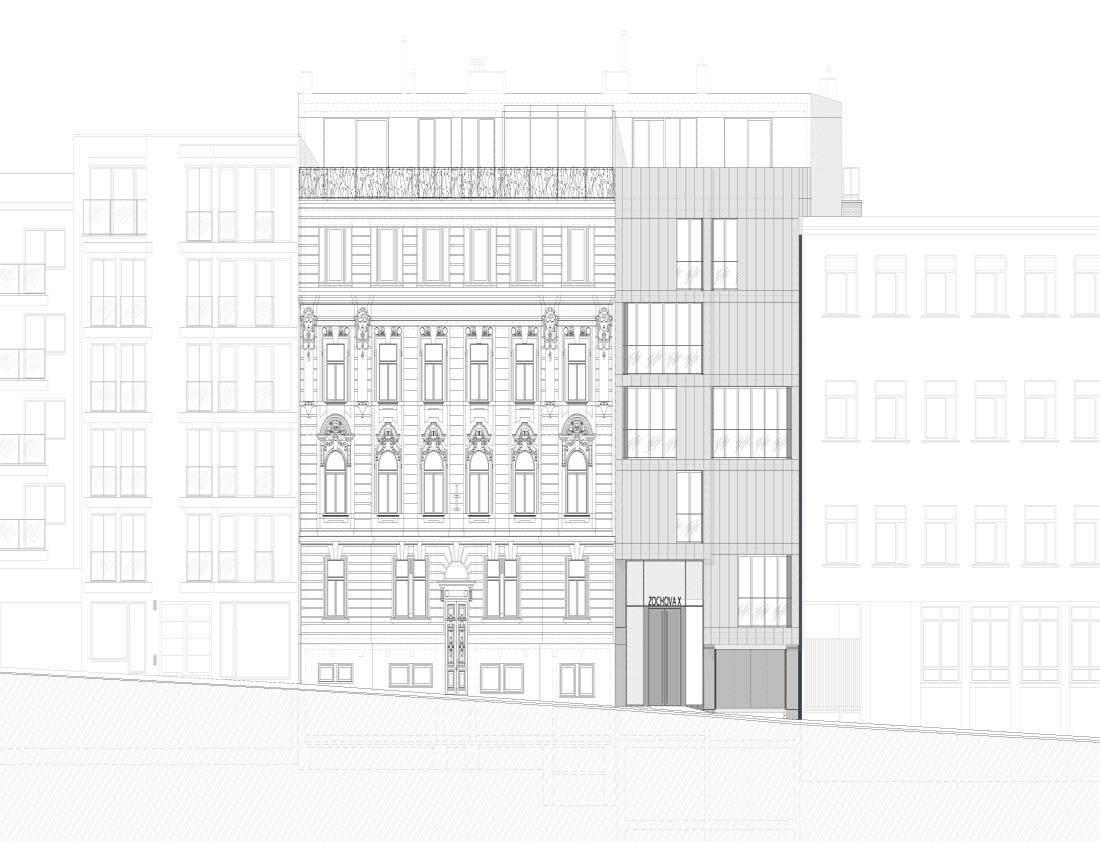






Credits
Architecture
A1 Architecture (Branislav Kaliský, Miroslav Vrábel, Luboš Kružel, Juraj Paril, Martin Marsala)
Client
Respect
Year of completion
2019
Location
Bratislava, Slovakia
Total area
5.946 m2
Photos
Branislav Kaliský
Project Partners
FR1, Assyk, Viveca, Gremiklima, Revaro, Jubizol, Rustique, Alureal, Izing, Mahav, Carniherba, Wemal, Siemens, Bang And Olufsen, Vetex, Alureal, Chuco, Strechfinal


