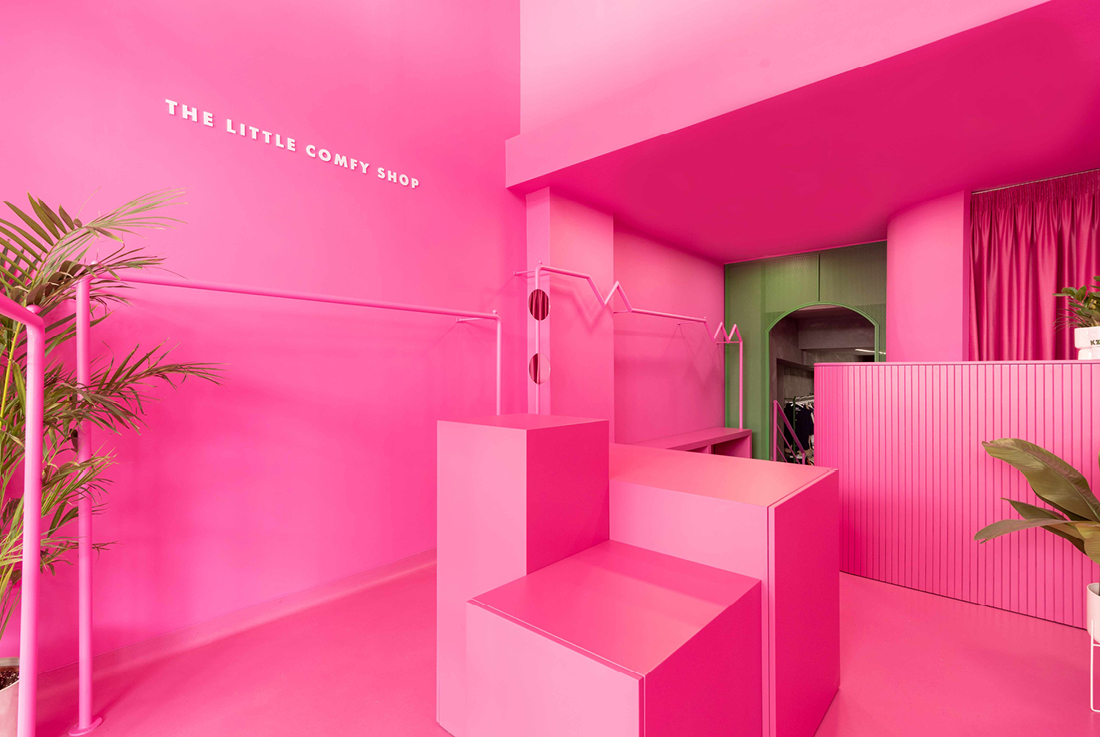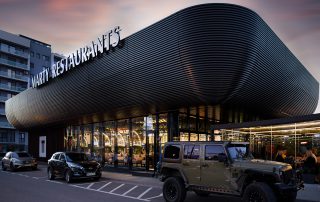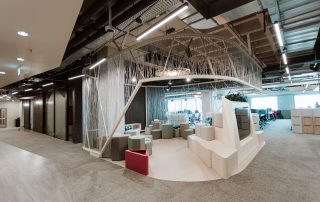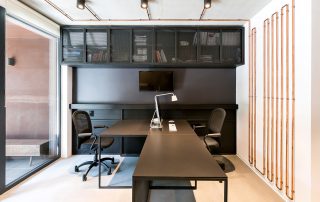This project involves the transformation of a former kitchen into a children’s clothing store. The 40 sq.m. space is located on Garibaldi Street, one of the main streets in Trikala, Thessaly. The primary design objective was to enhance spatial flow while creating diverse forms that spark children’s imaginations and encourage exploration within the store. This interaction is achieved through the thoughtful use of colors, textures, and shapes.
All elements are custom-designed, featuring bold details and references to urban street style, with raw textures and expressive forms. The store spans two levels. Upon entering the street-level space, a sharp and vibrant magenta color dominates, evoking a playful scene reminiscent of Barbie’s world. Uneven cubes, small circular mirrors, and oval shapes compose the space, offering the first visual stimuli for children. Here, young shoppers can discover sparkling dresses and baby clothing, displayed on custom metal racks shaped in a “zig-zag” form that also serves as a visual path leading customers to a green metal gate, signaling the transition to the second, lower level.
On the lower level, which houses the fitting room area, the bold colors give way to a more subdued palette, allowing the products to take center stage. The neutral gray of polished cement dominates, creating a minimalist canvas where the items become the main focus. Green accents in various elements on this level add a touch of vibrancy, balancing the overall design.









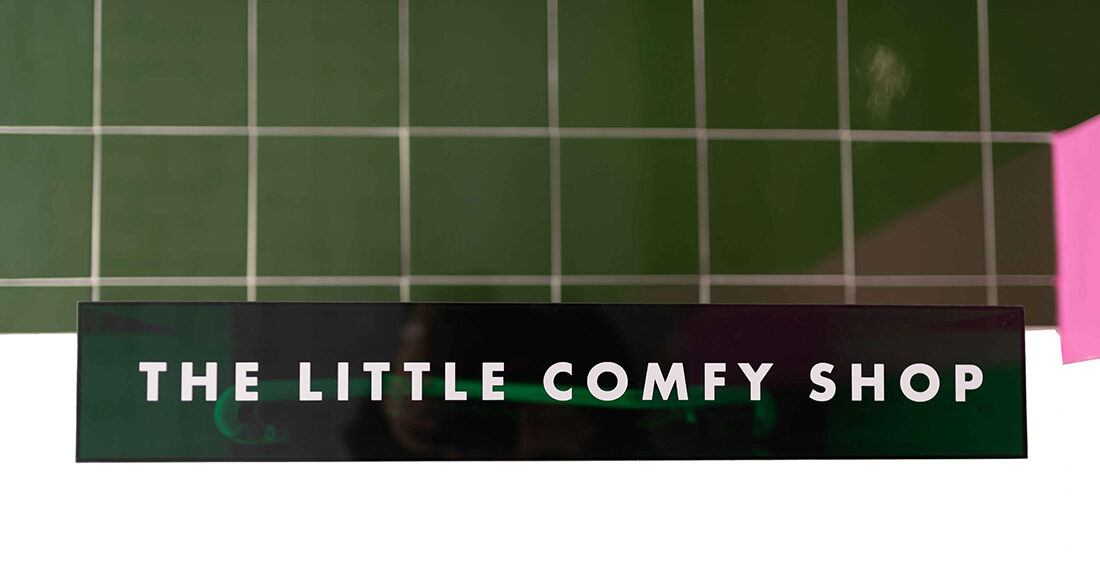

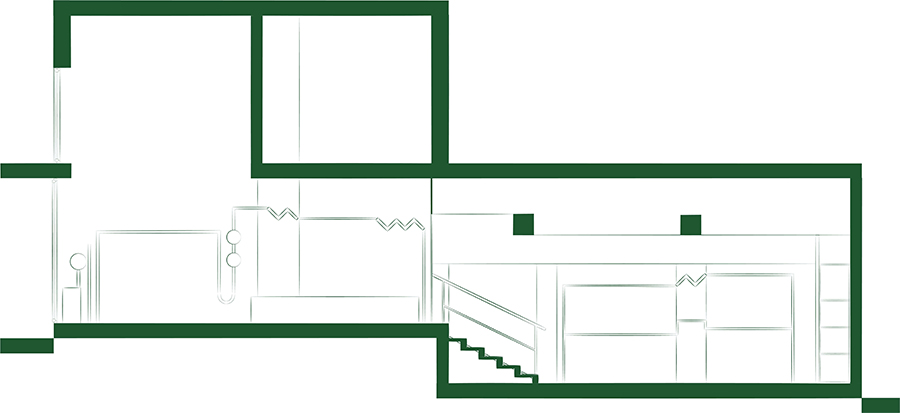

Credits
Interior
Engineering Studio 28; Evi Soulemetsi, Elena Soulemetsi, Andreas Galanopoulos
Client
Private
Year of completion
2023
Location
Trikala, Greece
Total area
40 m2
Photos
Kostis Papanikolaou


