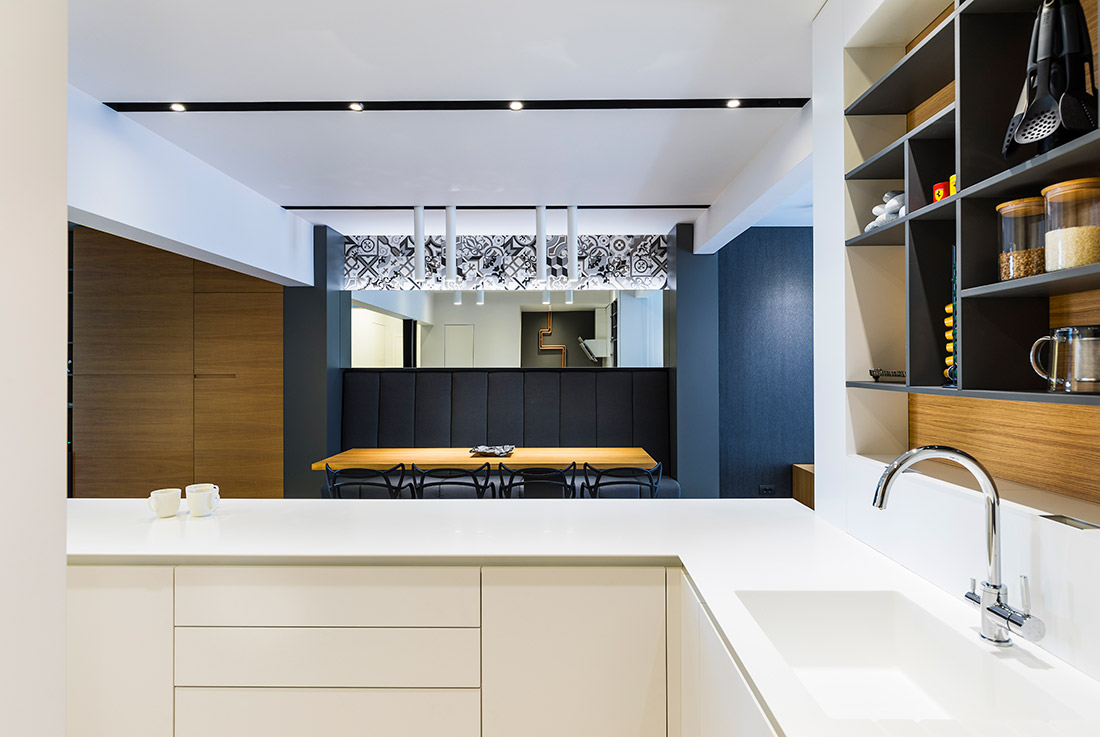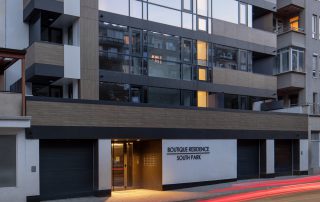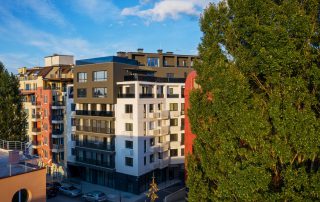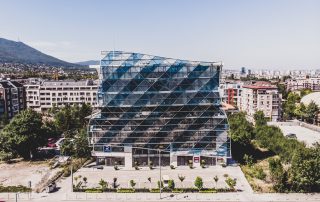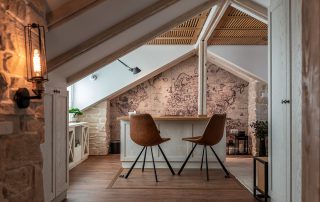The main concept of the zero room apartment was to totally rethink a former traditional flat, divided into lots and small rooms. To create the largest space possible, all the interior walls were demolished. Since the ’mess’ of mixing different functions put in one space had to be avoided, a mobile, variable furnishing was created, where most of the elements/ zones can be hidden. The zero room apartment is an attempt to give solution for a great and comfortable ‘roomless living’.
What makes this project one-of-a-kind?
The zero room apartment is an attempt to give solution for a great and comfortable ‘roomless living’.
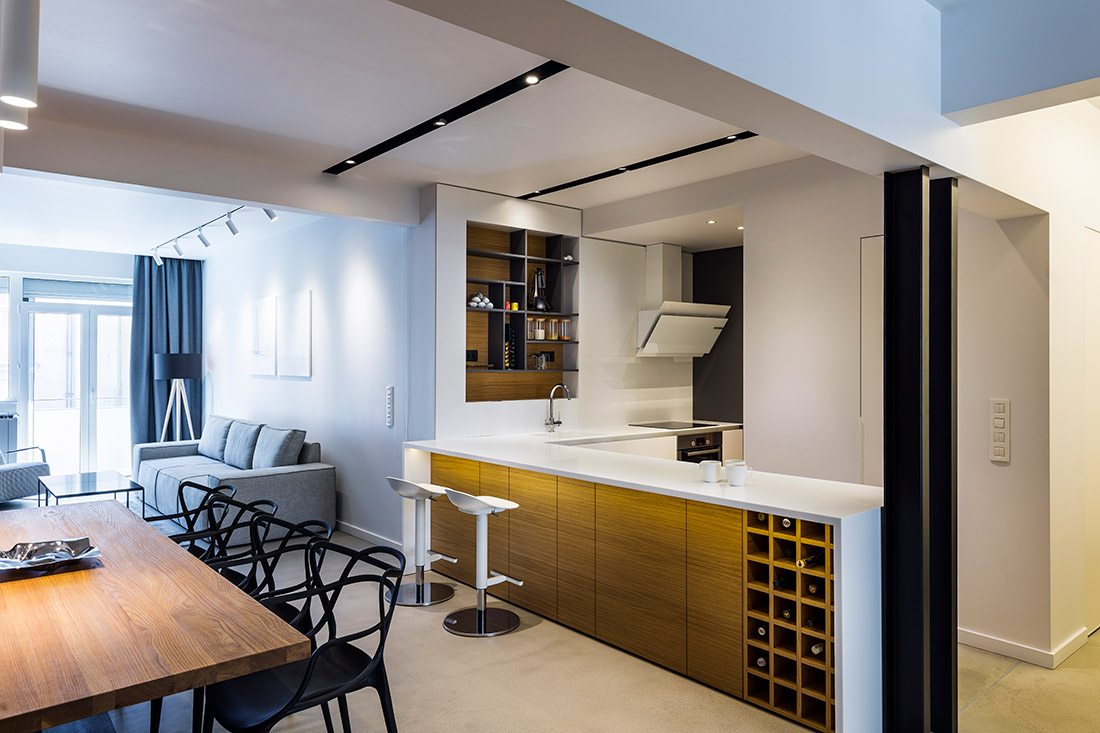
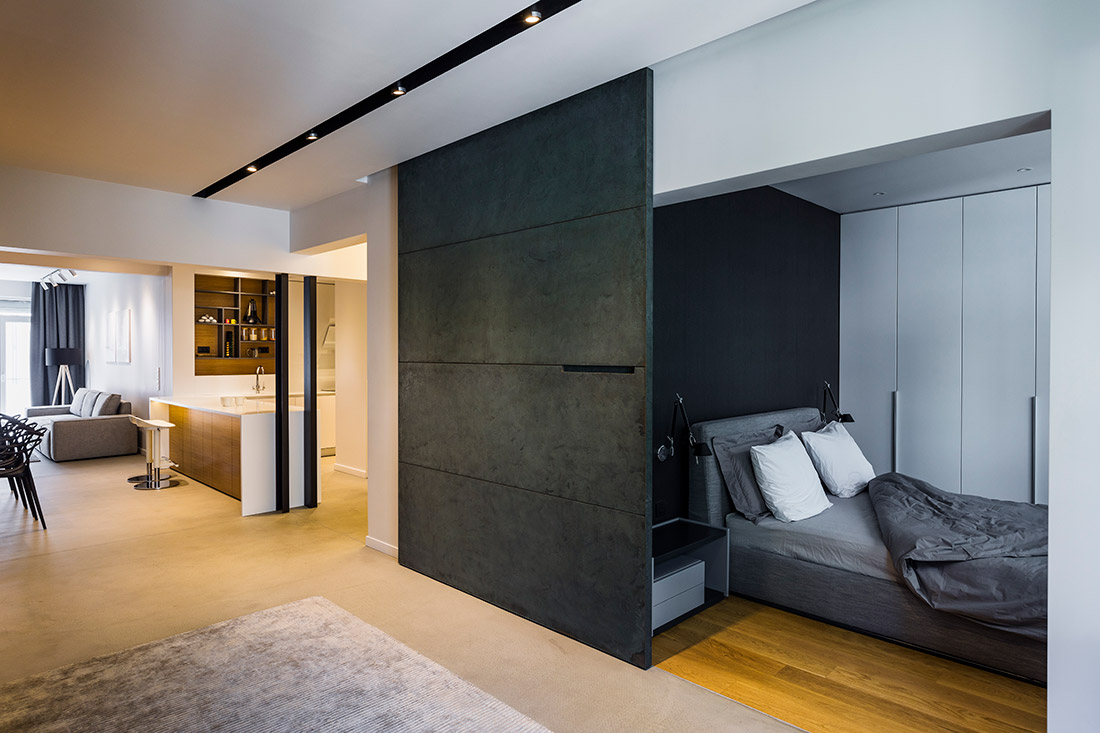
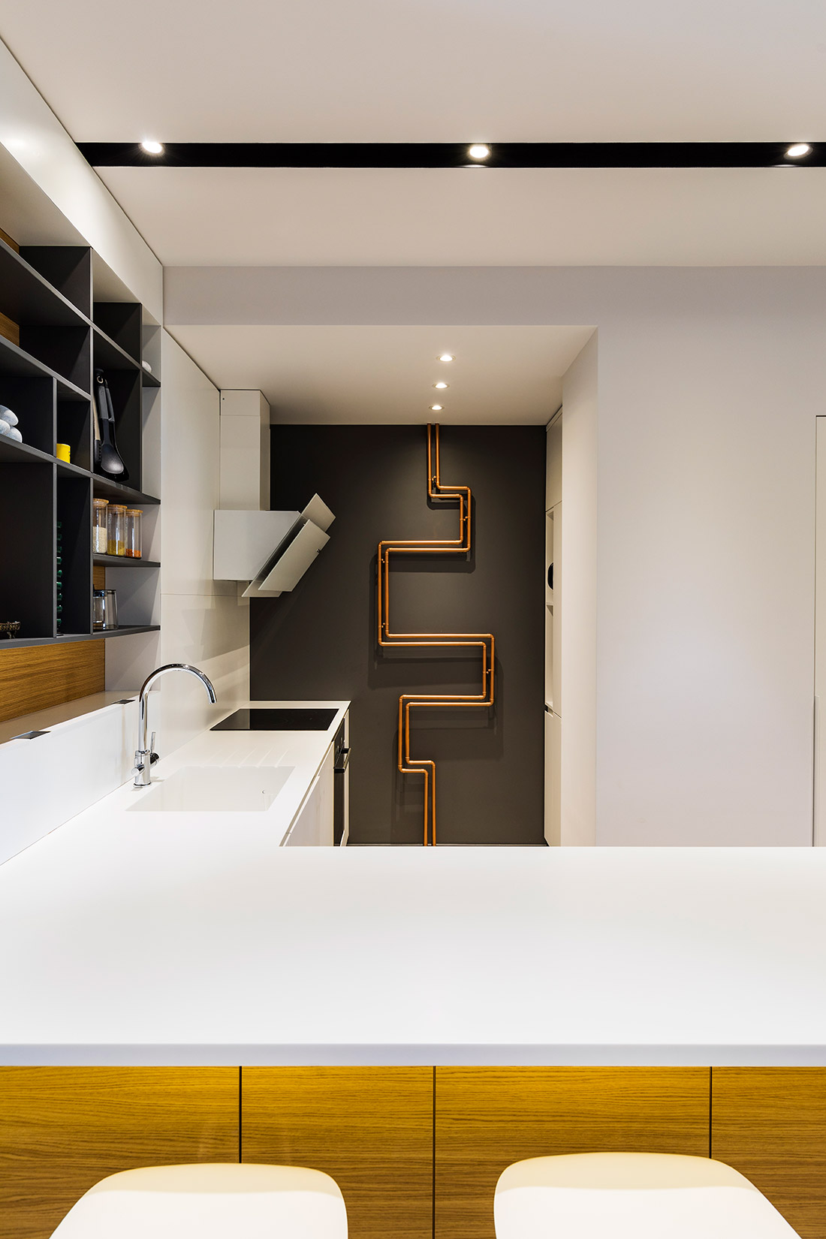
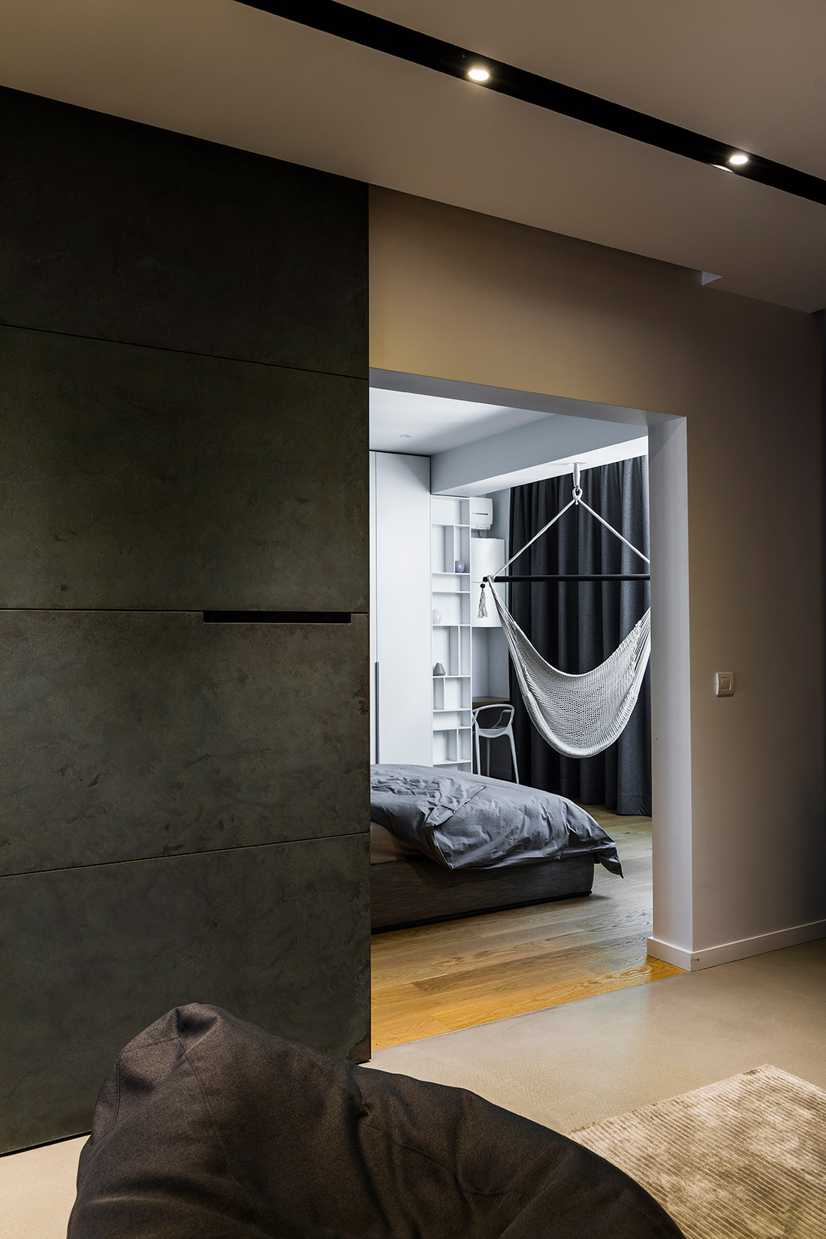
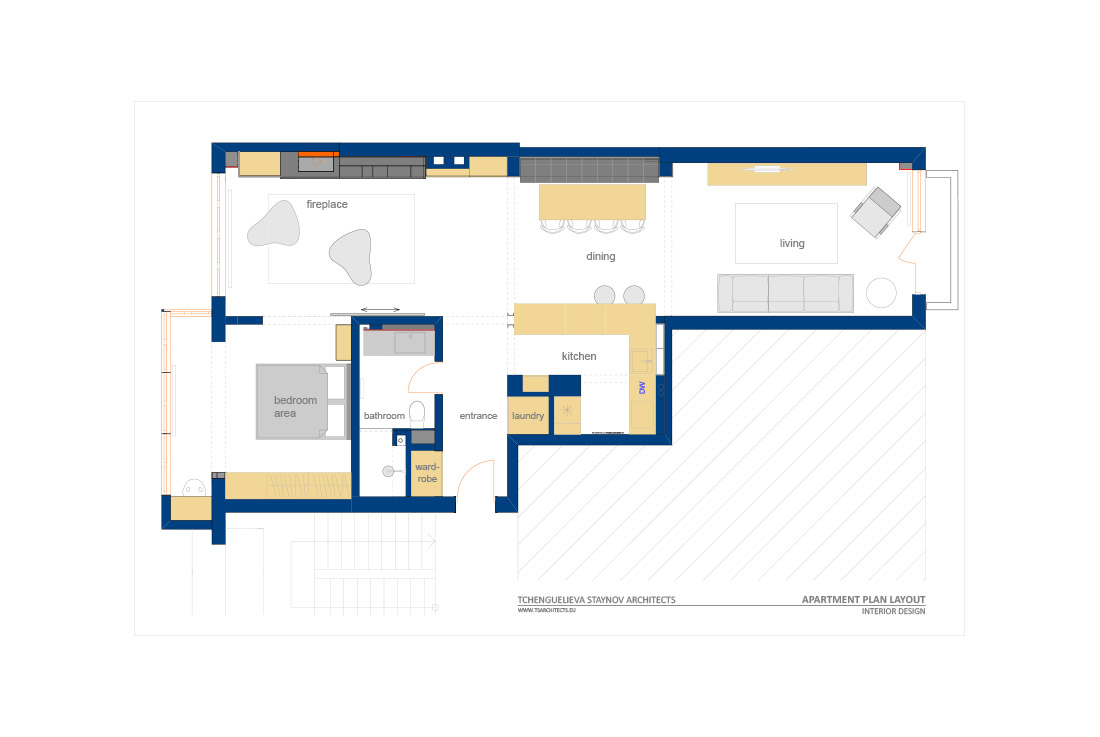

Credits
Authors
Nadia Tchenguelieva, architect
Client
private client
Photos
Alexander Novoselski
Year of completion
2019
Location
Sofia, Bulgaria
Total area
88 m2
Project Partners
Vesko Temelkov (main contractor), Euromebel, Volturno, Artbania, Artpro, Wolfram, Dekko, Genesis, Grohe



