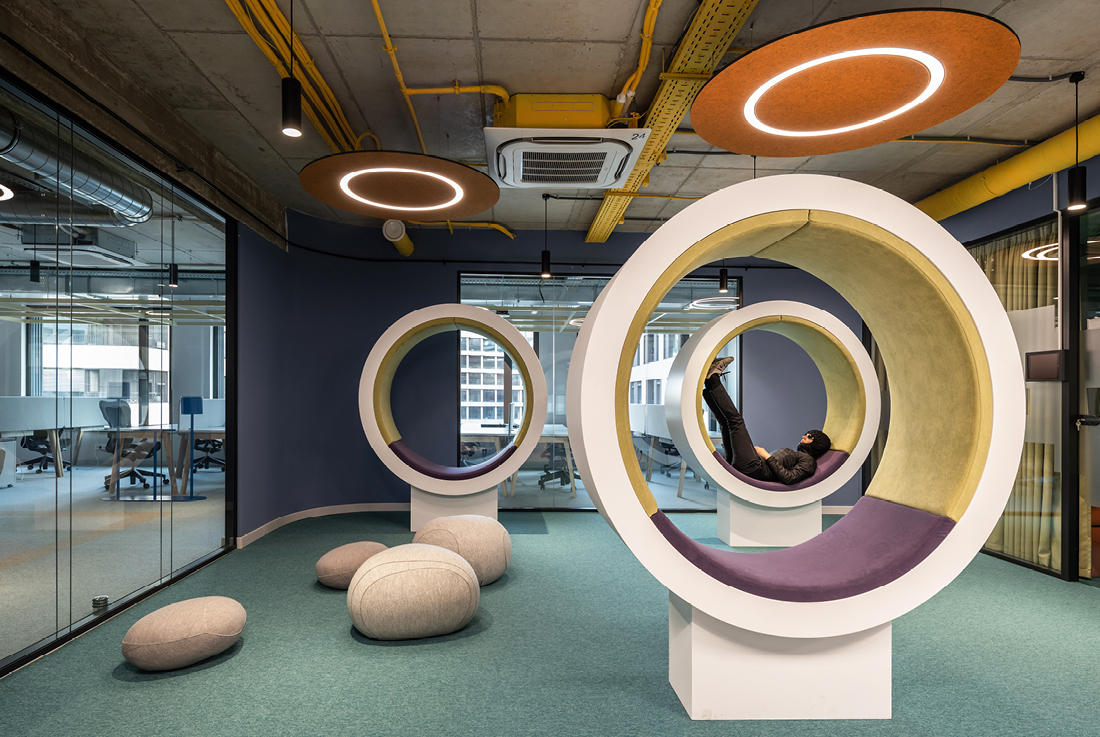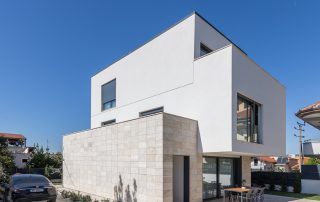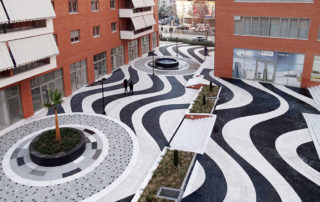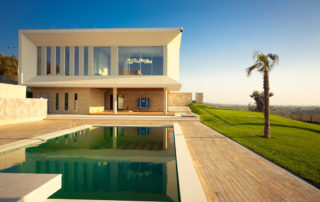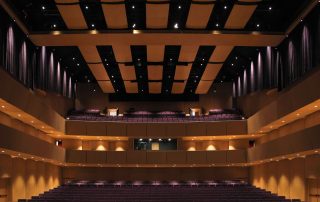A teleport corridor runs through every floor, leading to common spaces with a very different vibe: the functional, basic workspace areas are juxtaposed with sci-fi meeting rooms, lounge areas, and coffee points, each featuring different combinations of bright colors, textures, materials, and laid-back design solutions.
The work patterns of software developers fit into a series of recurring scenarios: hours spent in front of a monitor, individual or group video conferences, and offline personal meetings. The complex, multifunctional space enables the creation of “third spaces” inside the office: people can switch between tasks, relax, and change places several times a day and avoid repetitions. The office is not only people-friendly: the overarching idea of openness and cordiality embraces not only employees or visitors but their pets as well. The flooring is stain-resistant while one of the balconies is transformed into a dog-walking ground.
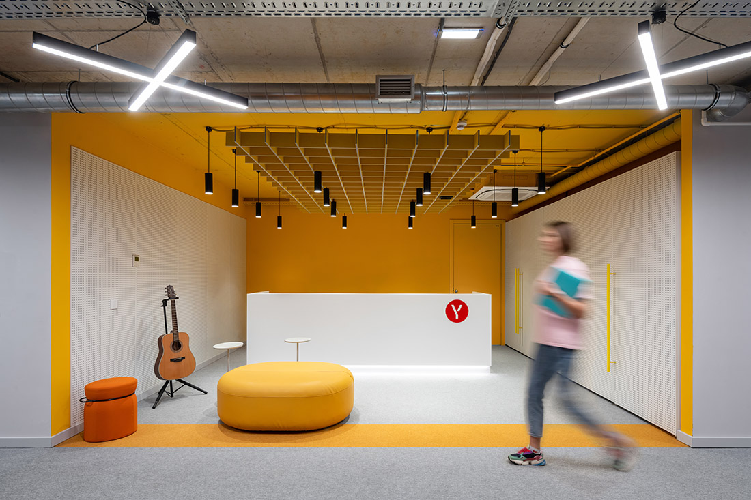
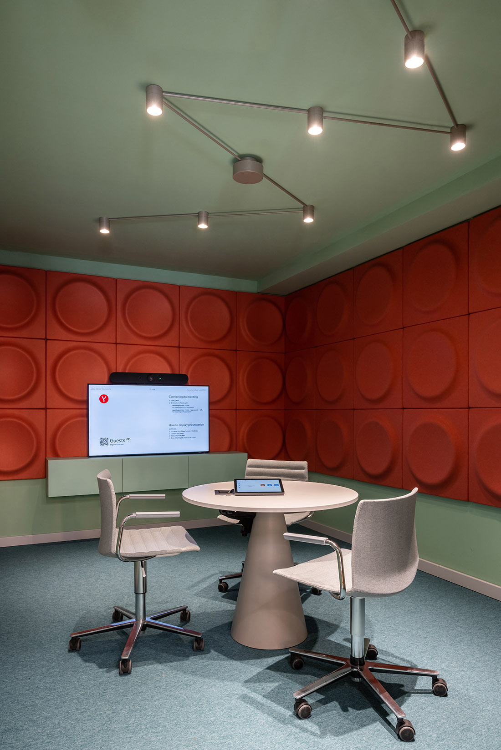
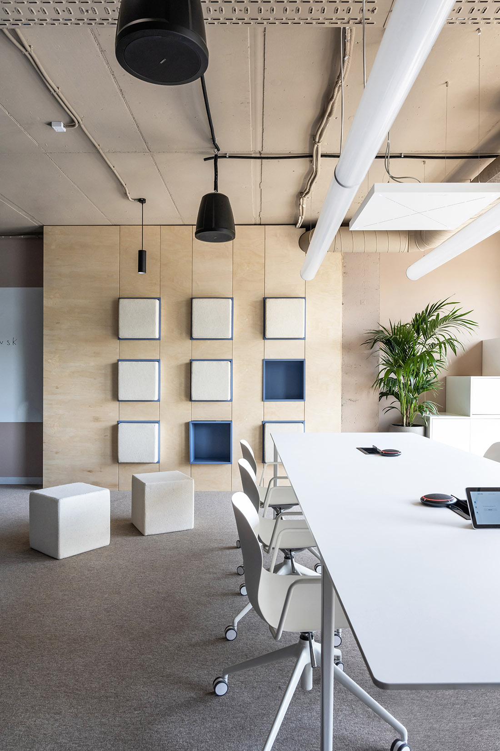
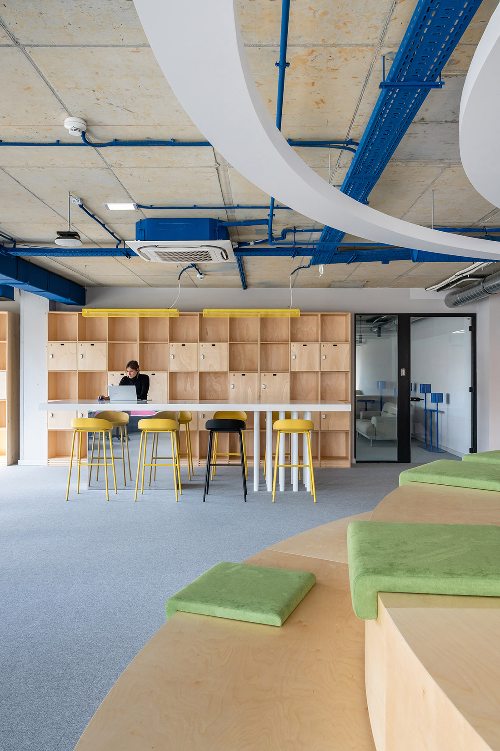
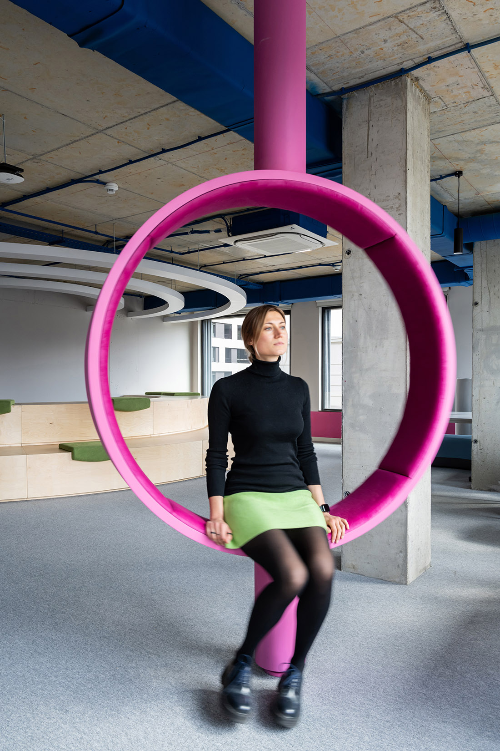
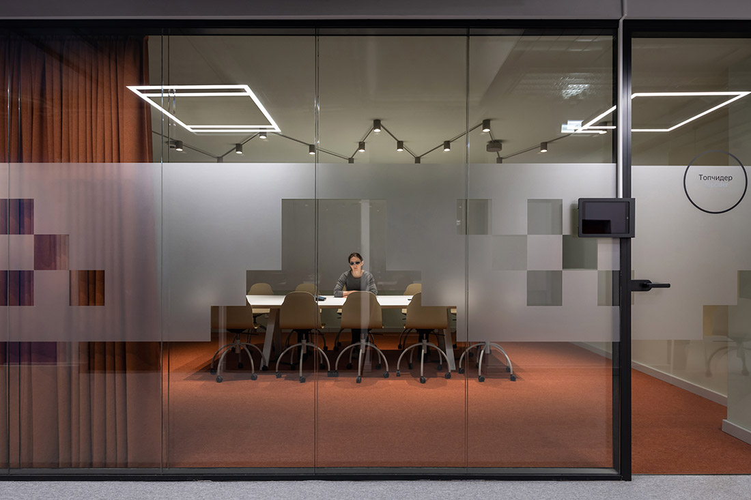
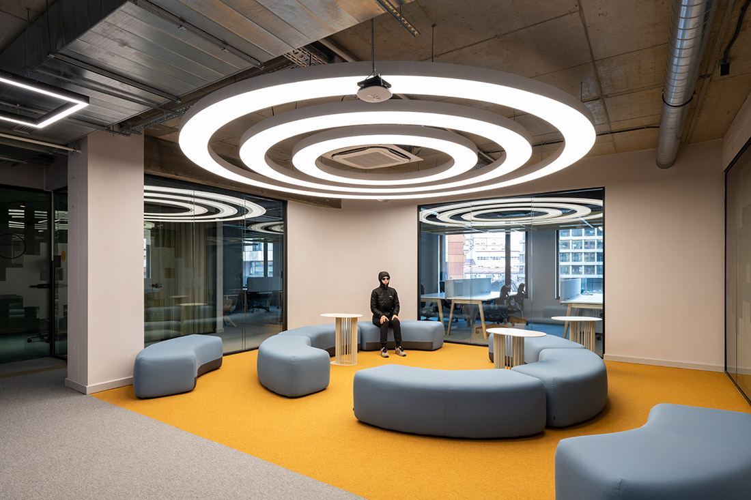
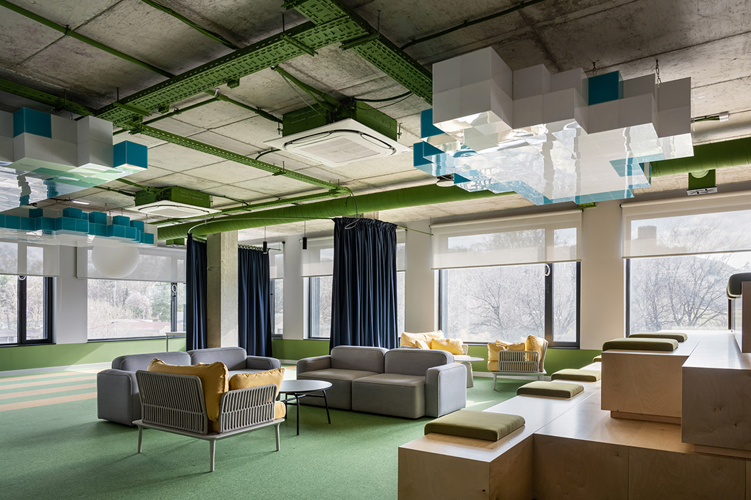
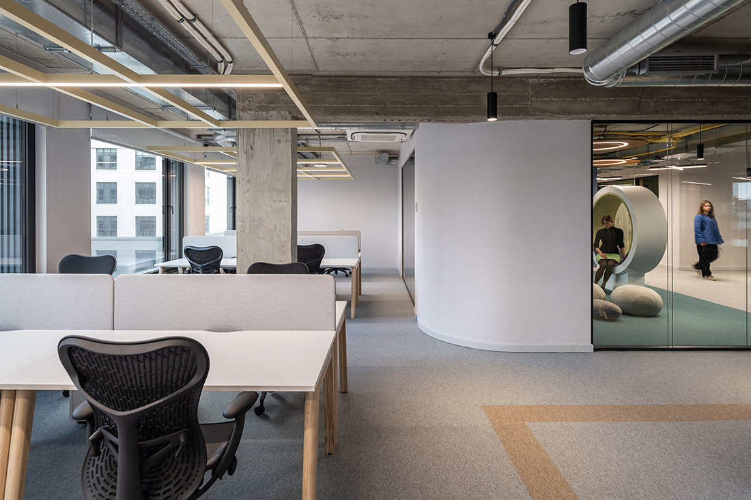
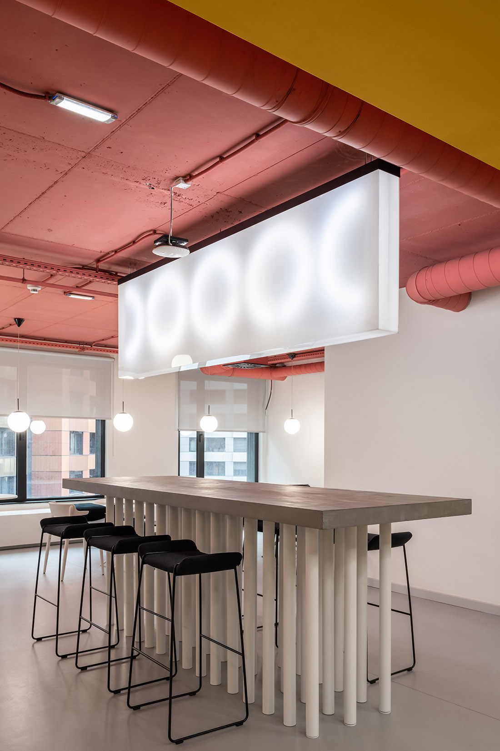

Credits
Interior
nefa architects studio; Dmitry Ovcharov, Elena Mertsalova, Irina Zaitseva, Svetlana Dudina, Vasilina Pavlova, Dilyara Mukhamedova, Natalya Postnikova, Rita Nikitina
Year of completion
2023
Location
Belgrade, Serbia
Total area
4.500 m2
Photos
Ilya Ivanov
Project Partners
Custom made furniture and lighting: Riz project


