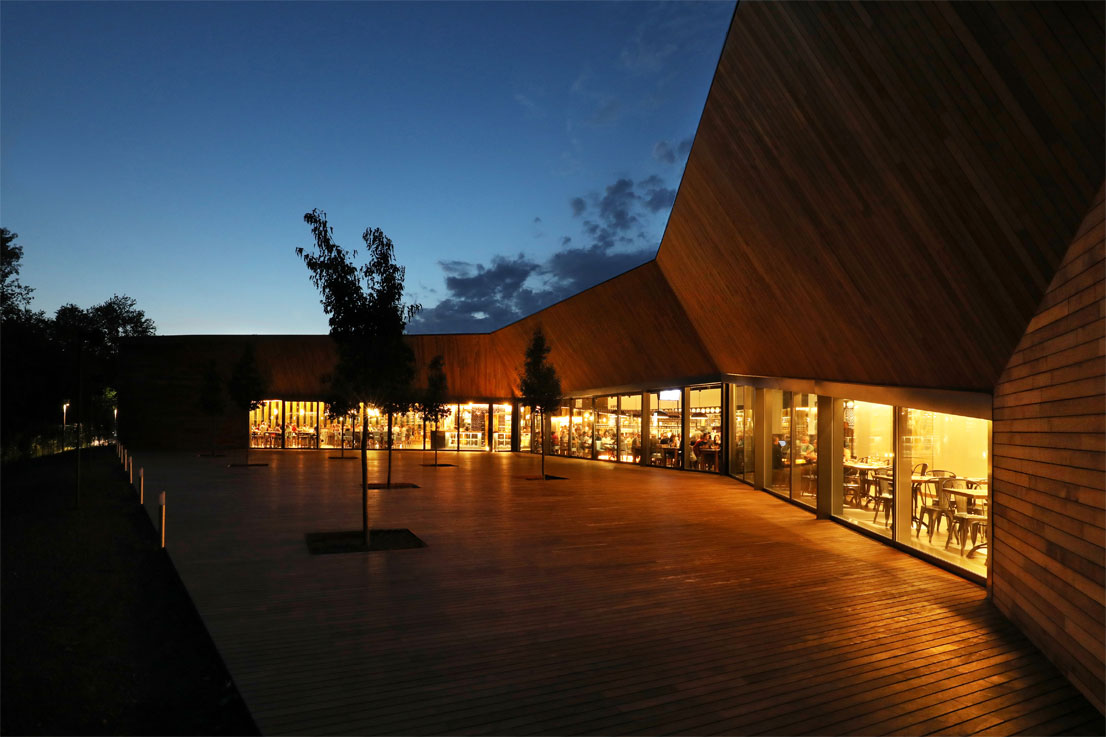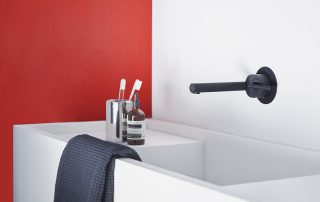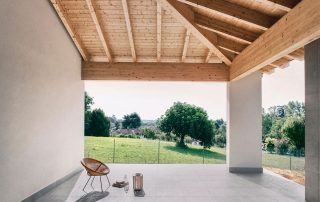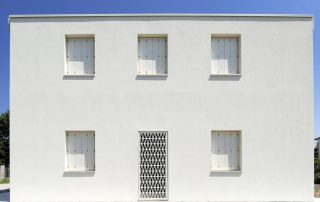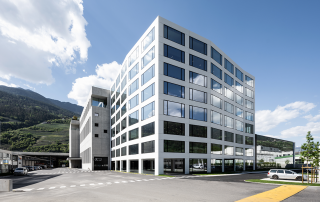The architectural space of the restaurant is made up of unexpected diagonals that forcefully split the shell, opening its most intimate part – a central concave space exposed to the south – to nature, with the wood insinuating itself into the building. And the building, symbiotically, becomes an enveloping form that protects nature and draws the visitor’s eye to connect with it, where the wooden deck becomes the stage for oaks and birch trees.
These external spaces enhance the relationship between man and the power of nature thanks to the design of the specially devised wooden overhangs, a roofing system organised in intersecting planes, which is also a characteristic element of the restaurant interior, like planes that organically glide out towards the heathland. The generous use of wood in the courtyard, with the red cedar covering and the Ipè wood decking, creates a visual, spacial and material connection with the woodland. The principal facade, with a western exposure/orientation and parallel to the road, is characterised by a set of larch vertical panels that at night generate a seductive pattern of light and shade. These panels, in addition to protecting the internal space from glare, at dusk, provide an acoustic and visual barrier in relation to the road.
The challenging structural project is one of the valuable elements of the building: the pitched roof is devised as a combination of intersecting planes with 20 metre spans. This solution exploits the internal spaces to realise a single open space and to create long glass facades beneath the extensive overhang of the courtyard. The glazing in the external courtyard is made up of large fixed and sliding doors that open to create 9 metres of uninterrupted light bringing together the inside and the outside in a unique extraordinary sensory space. The design vision thus finds synthesis in the external courtyard, that welcomes visitors between wooden surfaces, inclined spaces, the rustle of leaves and evening dew: it is here where the complete symbiosis between architecture, man and nature is realised.
What makes this project one-of-a-kind?
It realises the complete symbiosis between architecture, man and nature.
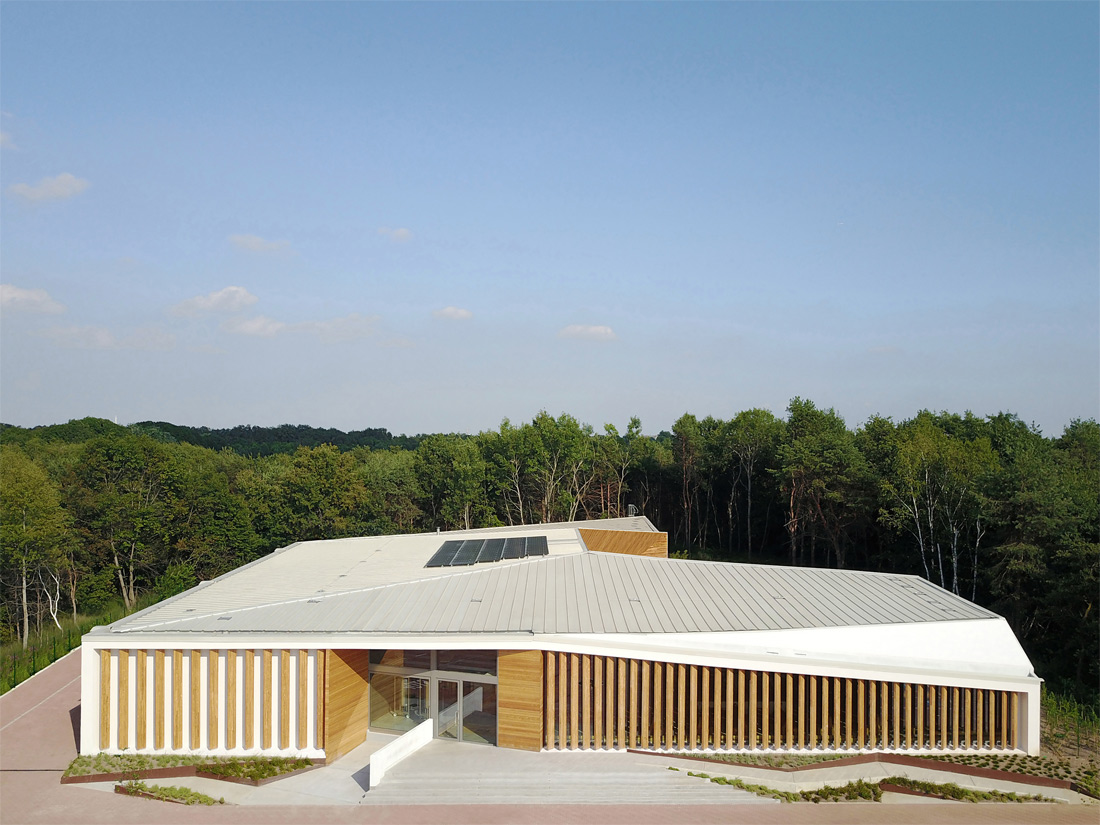
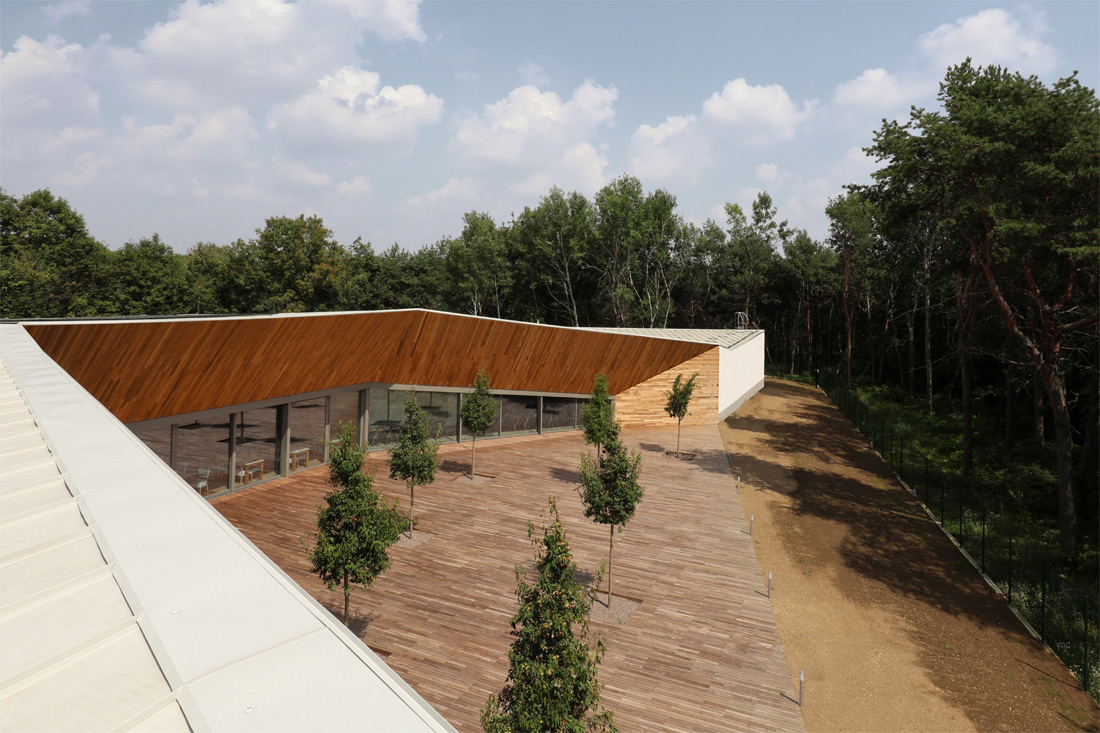
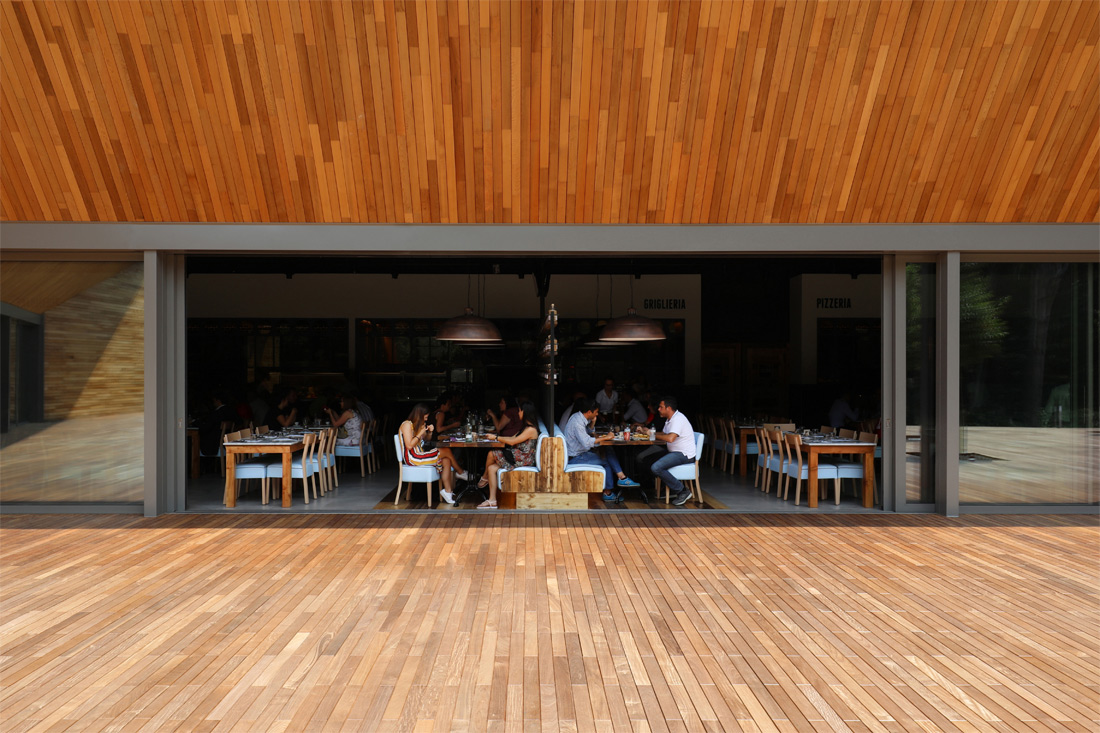
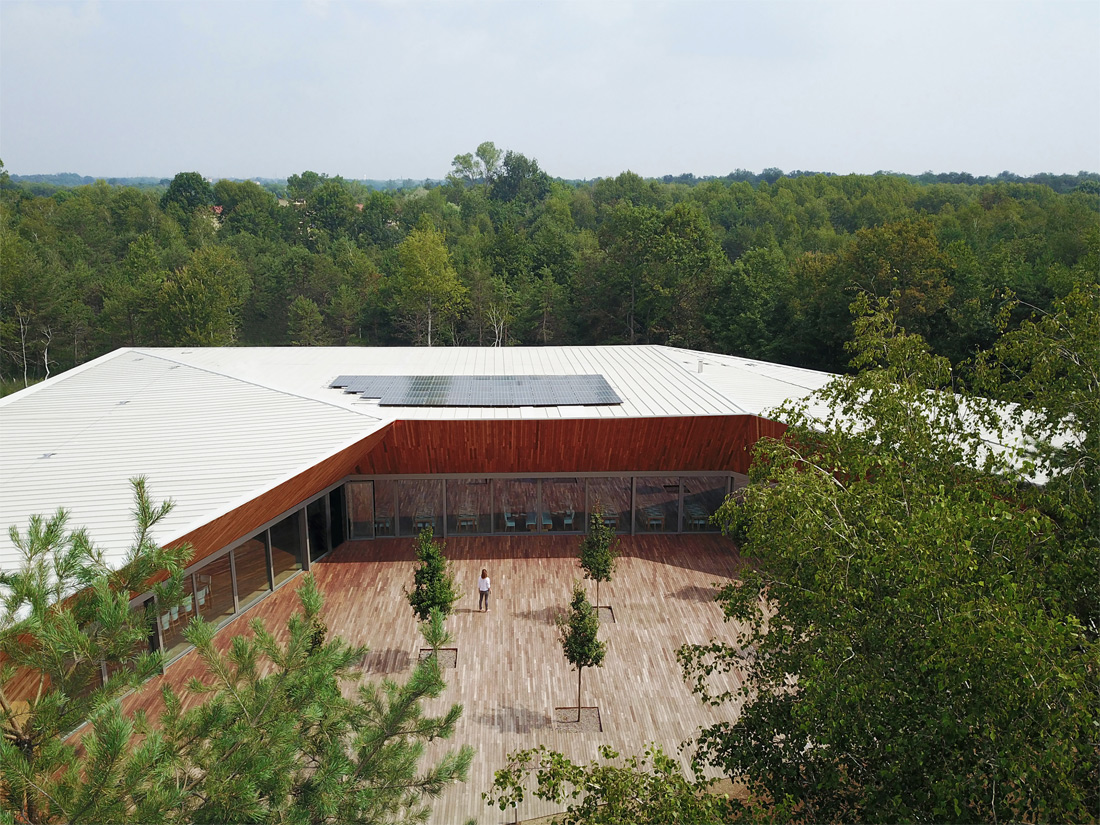
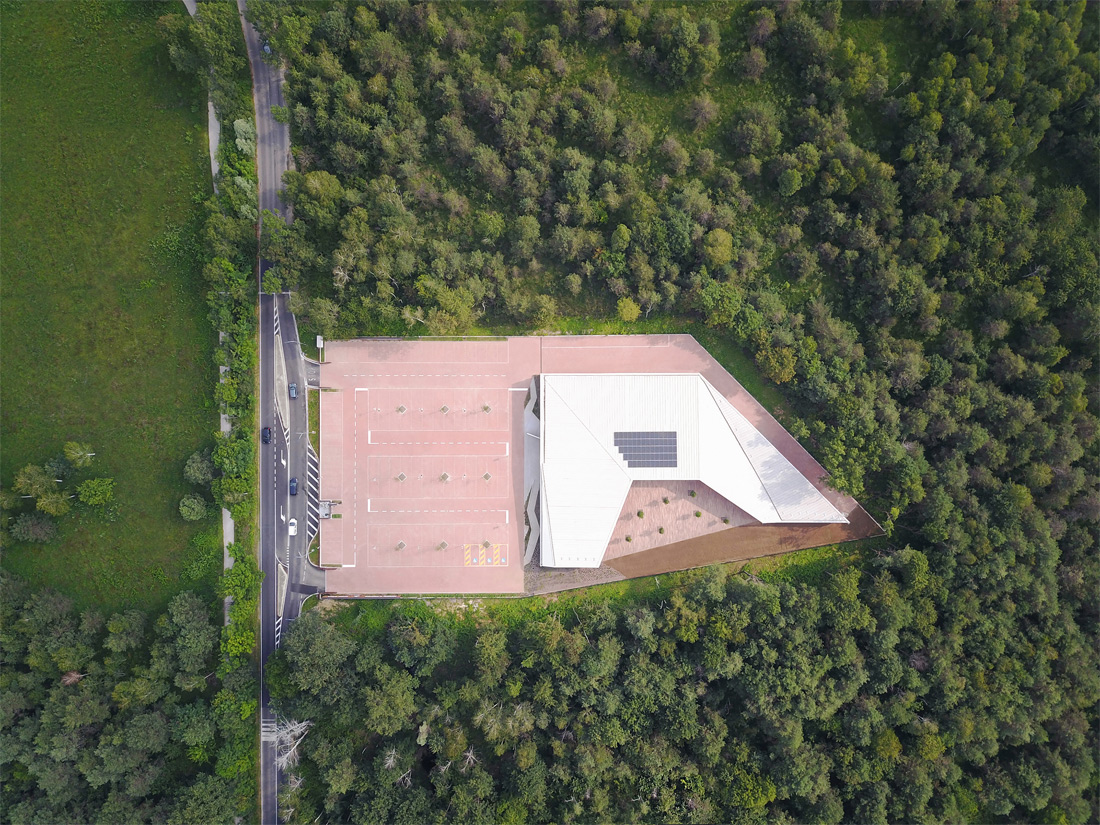
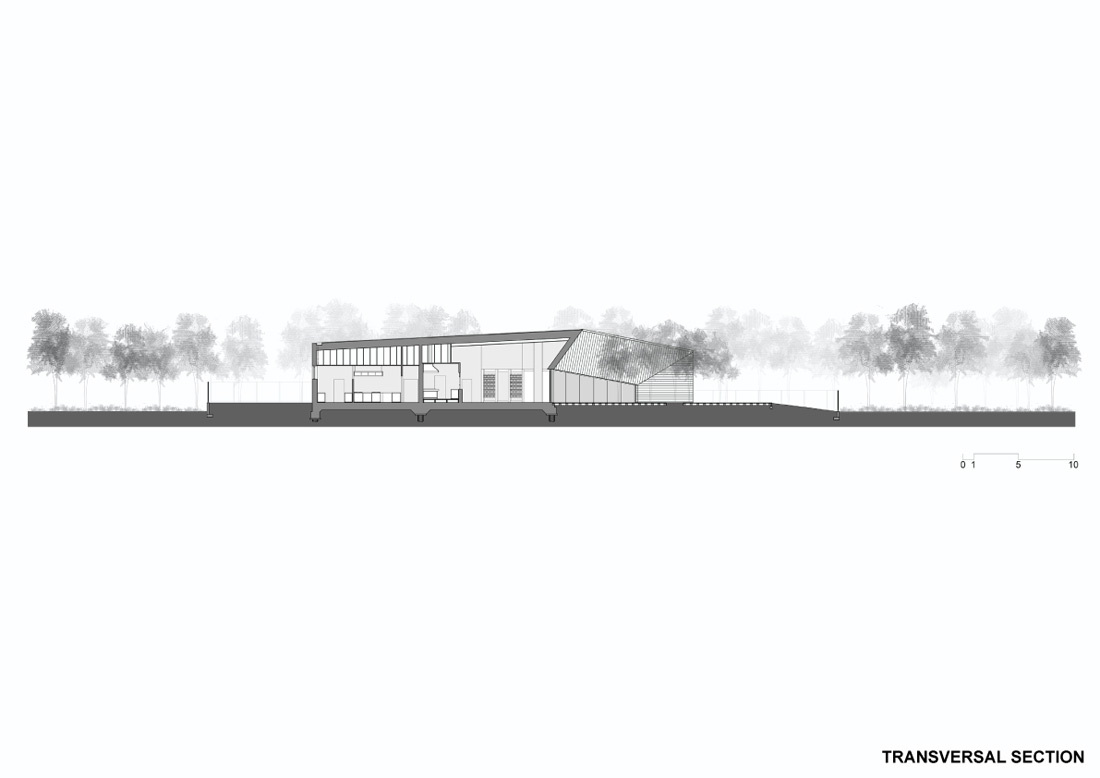
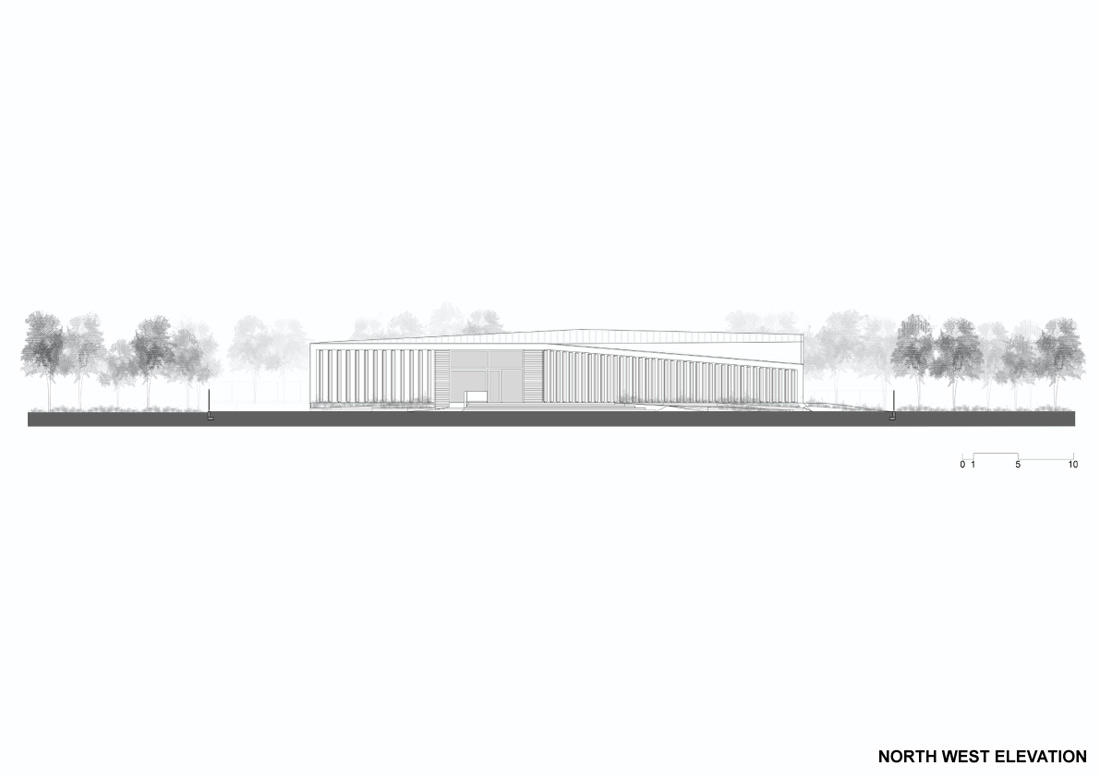
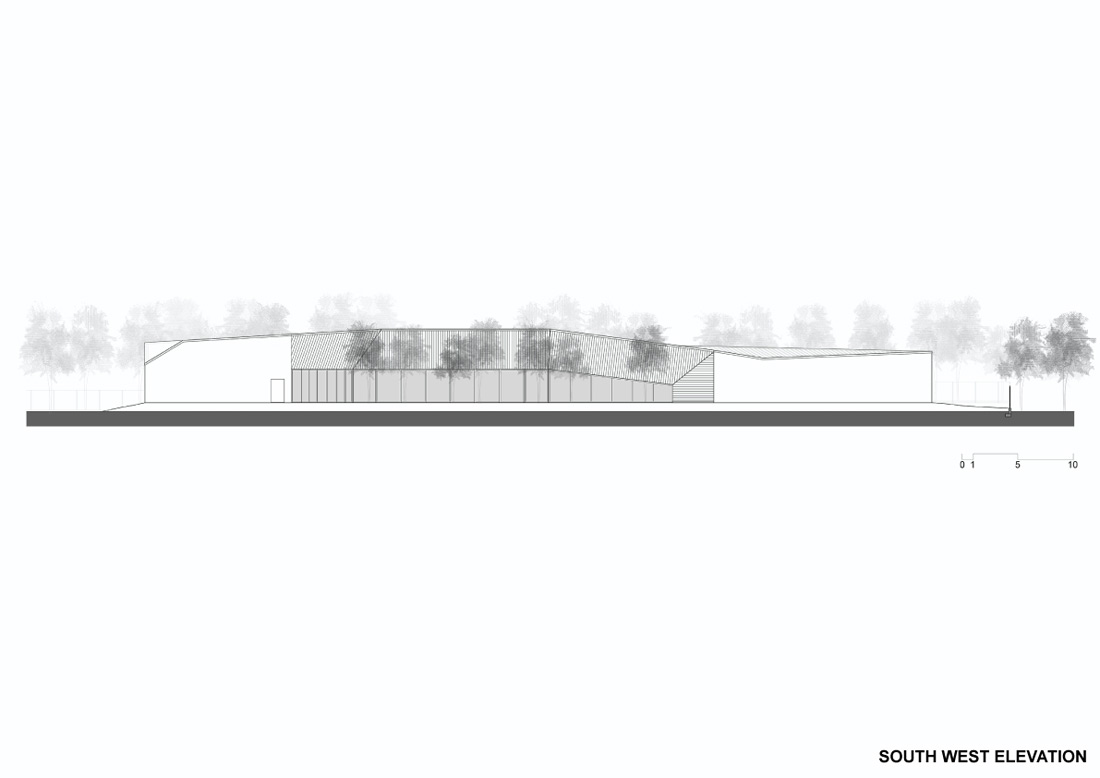

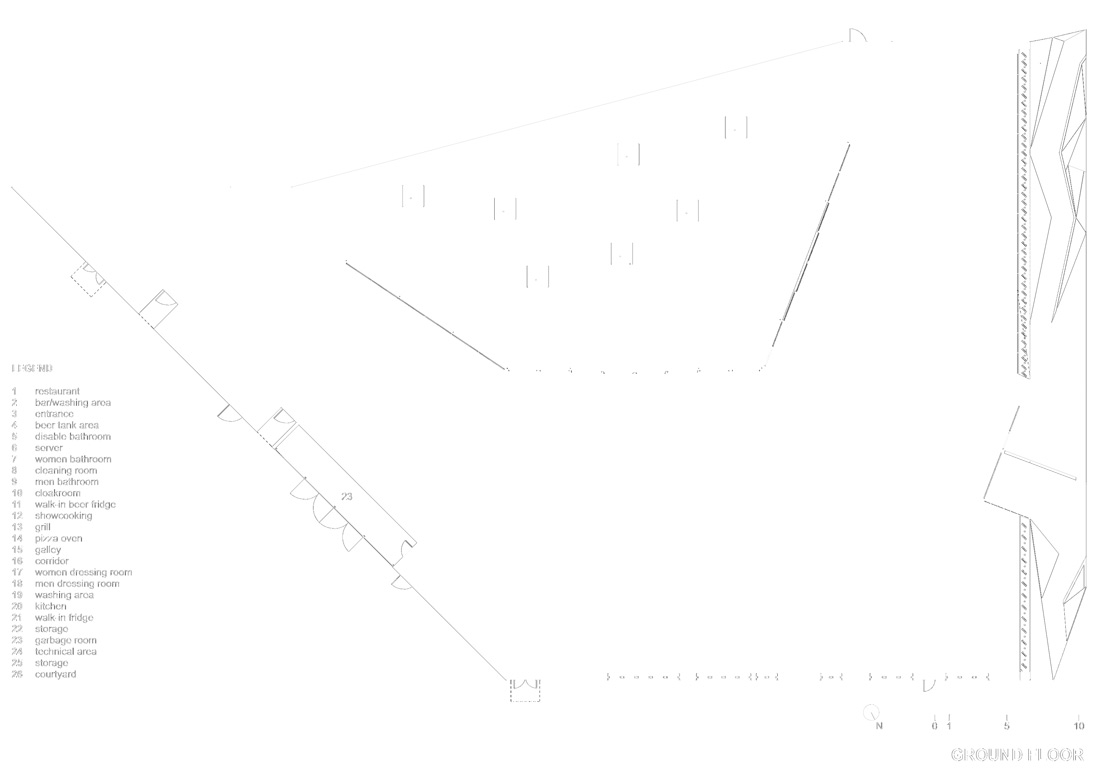
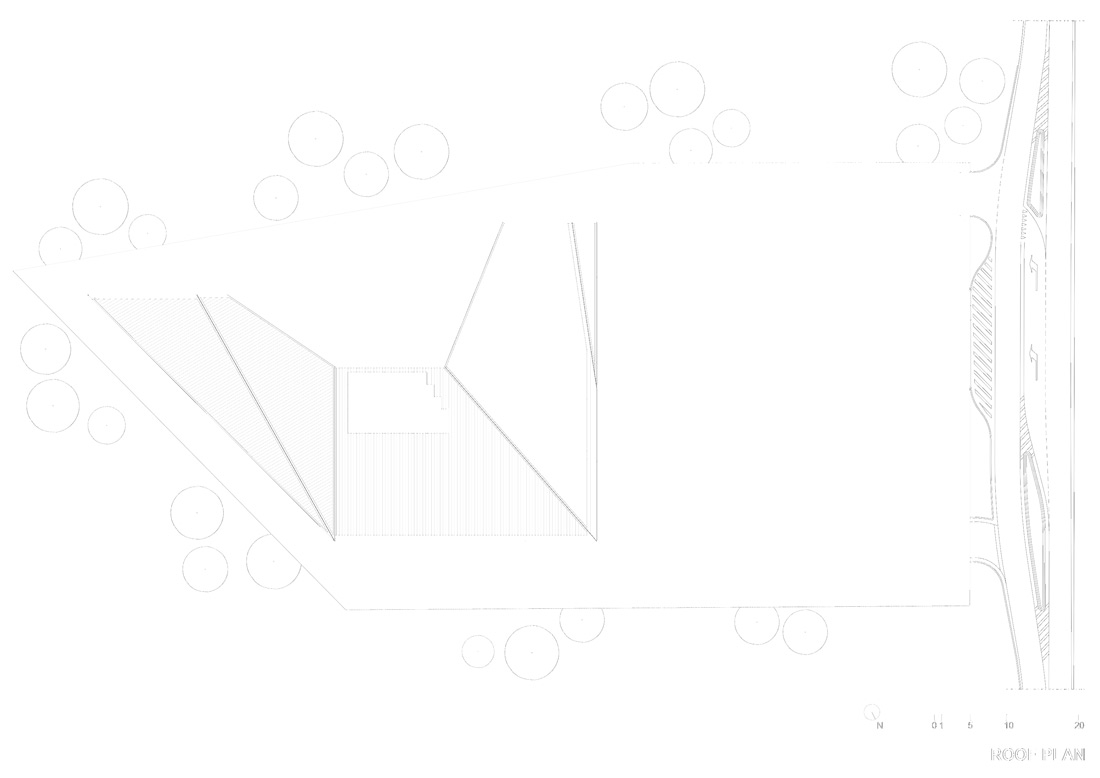

Credits
Architecture
INS Ilaria Nava Studio; Ilaria Nava
Client
SPA Groane S.r.l.
Year of completion
2018
Location
Cesate (MI), Italy
Total area
1.580 m2
Site area
6.700 m2
Photos
Atelier XYZ; Nicolò Galeazzi
Project Partners
Bruedil S.r.l., Toscopali Fondazioni S.r.l., Co.edil S.r.l., O&T S.r.l. Costruzioni Metalliche, Termoidraulica 87 S.r.l., Nord Elettrica di Pase Riccardo, F.lli Malafronte S.r.l., Nulli S.r.l., Ravaioli Legnami S.r.l., Cortelezzi S.r.l., Lamaciste S.r.l. – Archei, AP Design S.r.l., Cagnoni Enrico S.r.l., Macchi Fausto, Elysium S.r.l., Mapei S.p.A., Venest S.p.A., Elle Esse S.r.l., Schüco International Italia, Nulli S.r.l., Ravaioli Legnami S.r.l., Rockwool Italia S.p.A., Ceramiche Caesar, Self Style S.r.l., Paver S.p.A., Platek S.r.l., Flos S.p.A., Simes S.p.A.


