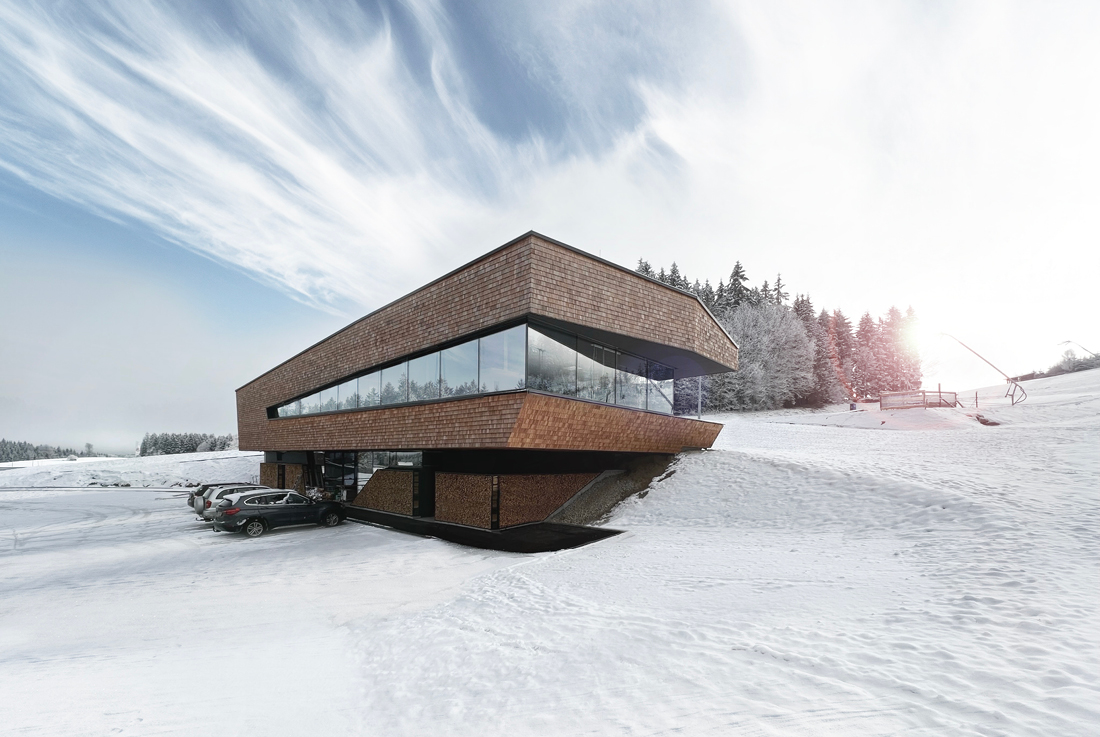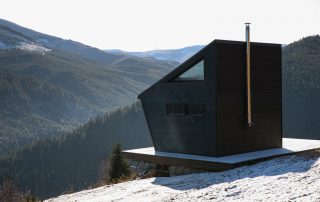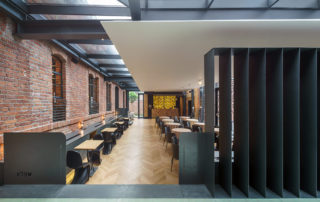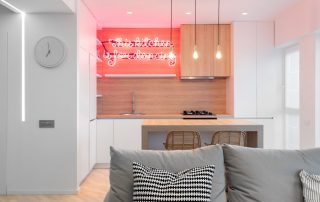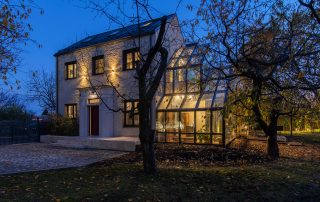The Wintersportarena Liebenau has built a new infrastructure building at the foot of the Pfarrerberg, which became operational at the start of the 2022/23 winter season. Covering a gross floor area of 650 m², the architect-designed facility offers modern amenities, including a ski rental, a ski school, and changing rooms with showers and toilets for athletes and campers.
The upper floor features a spacious dining area for 70 guests, offering panoramic views of the slopes and cross-country ski trails. Due to its hillside location, the building was constructed using a hybrid method: reinforced concrete for the ground floor and parts of the upper floor, while the entire structure is enveloped in a wooden roof and façade.
The building’s distinctive geometry creates a dynamic appearance, further enhanced by the wooden shingles that fully cover the exterior, gradually aging and changing color with the seasons. A key innovation lies in the structural design, which spans the entire dining area without the need for supporting columns, ensuring an open and unobstructed space.
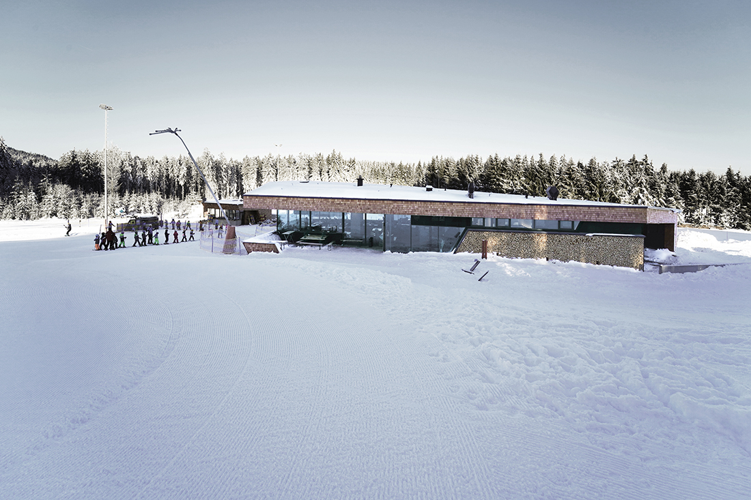
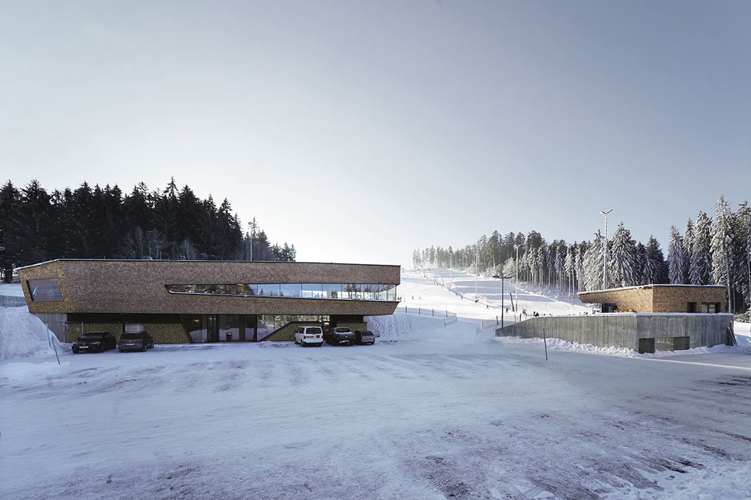
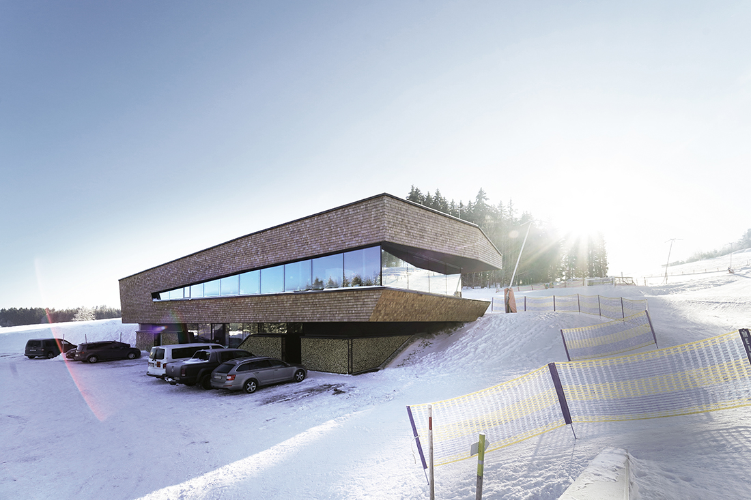
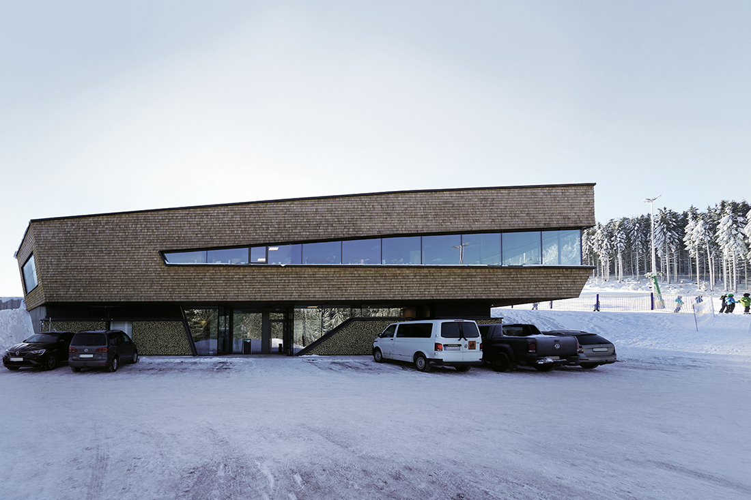
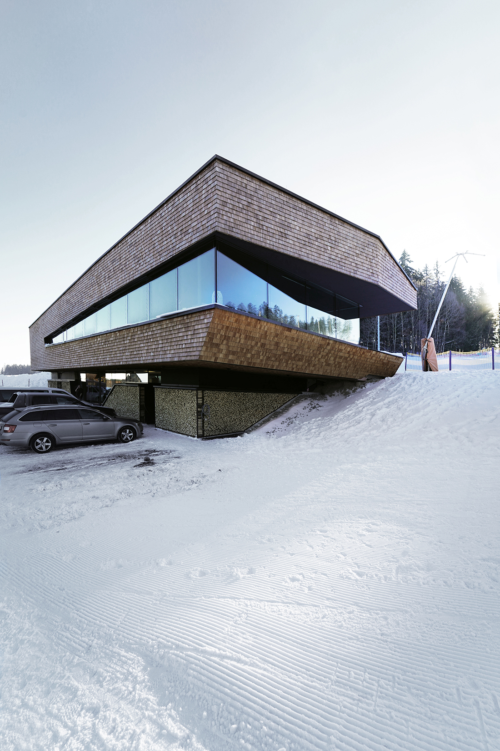
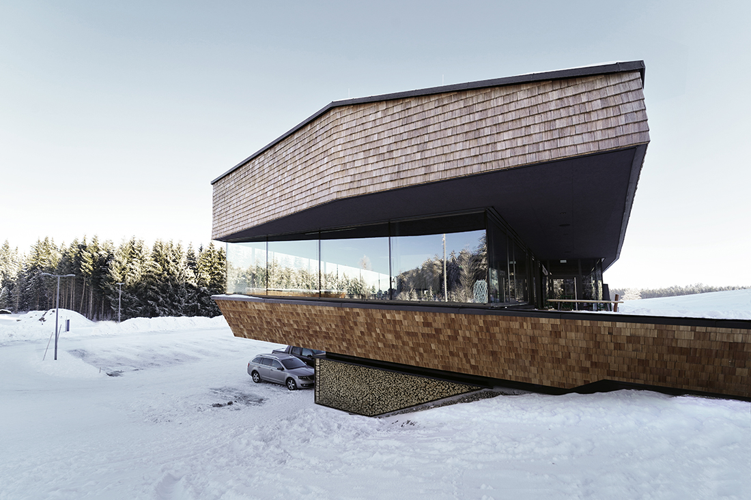
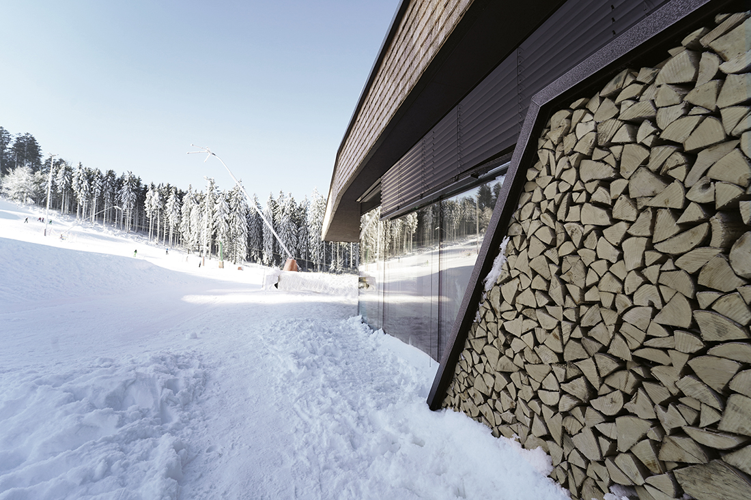
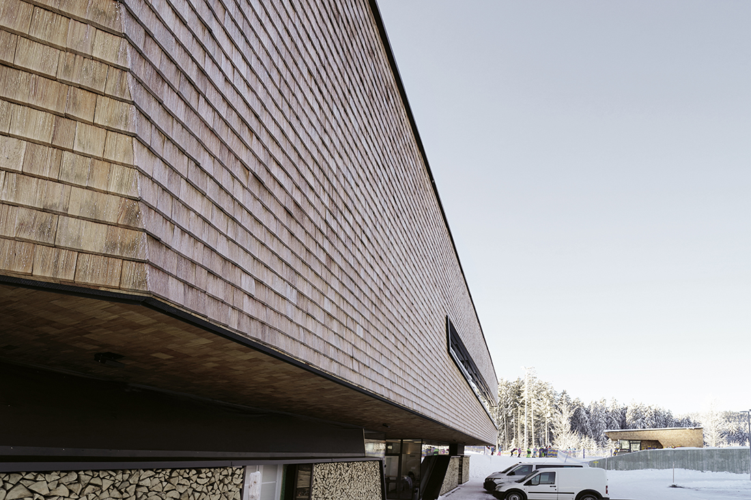
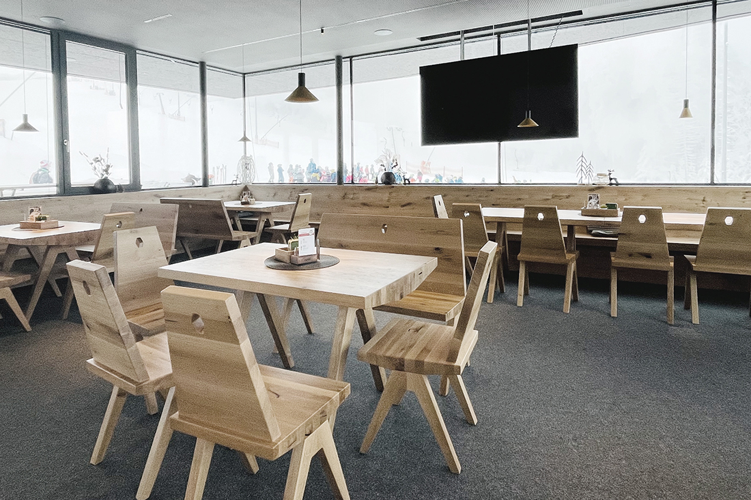
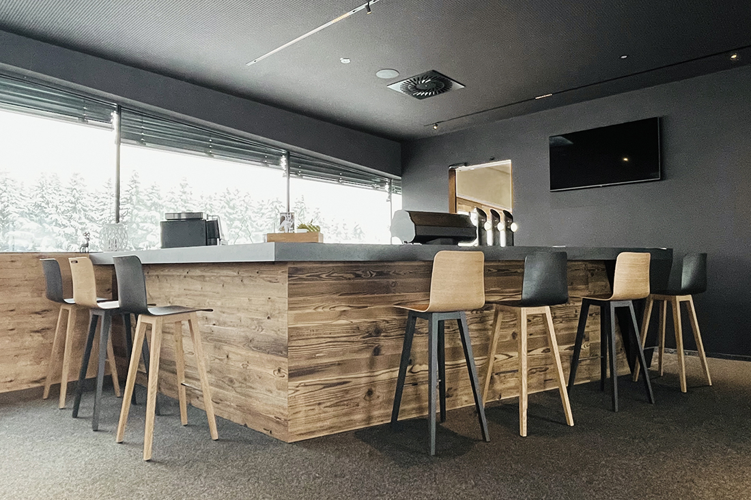
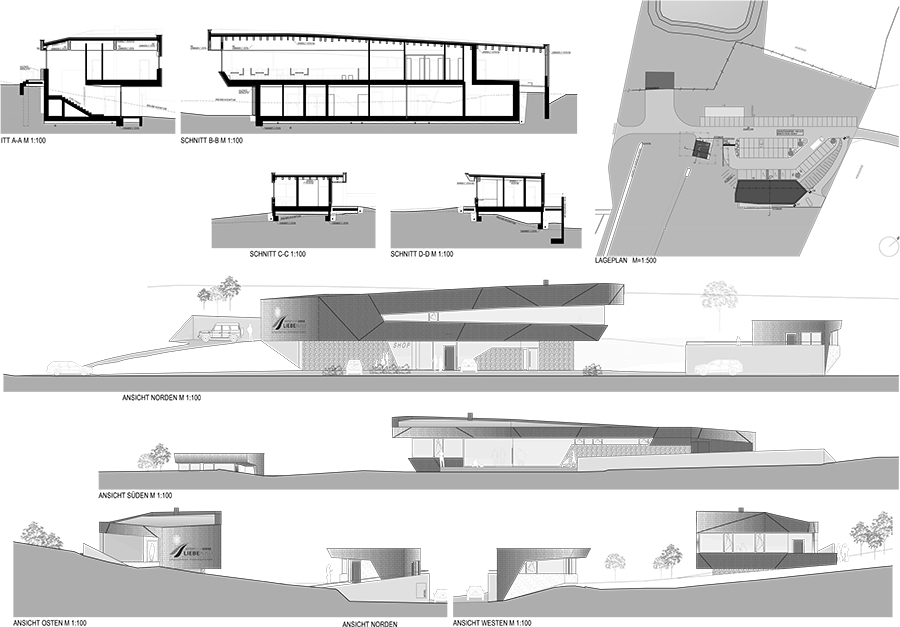
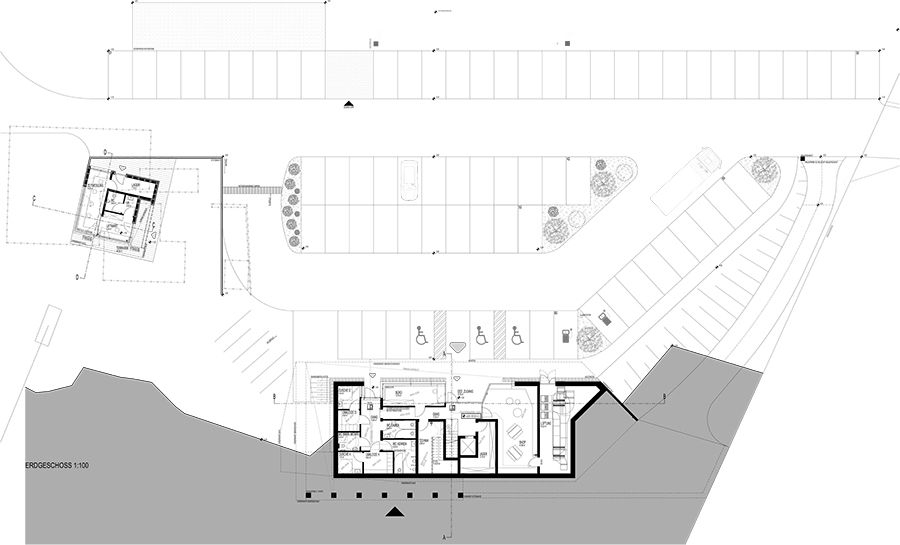
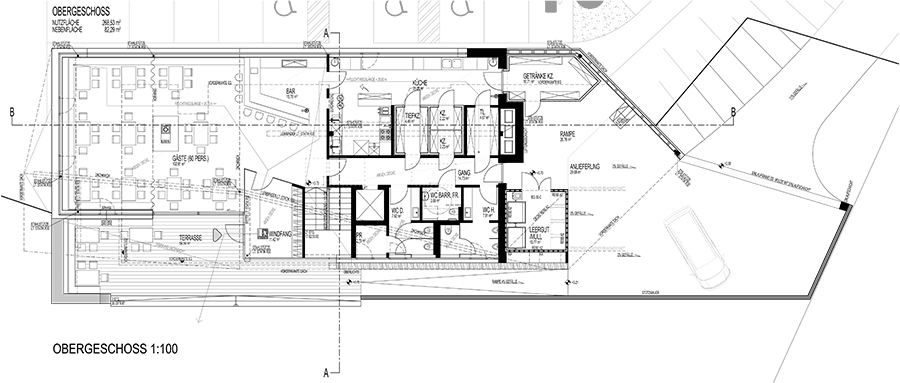

Credits
Architecture
SONOS Architektur; Stefan Punz, Stefanie Reithmayr
Client
Wintersportarena Liebenau
Year of completion
2022
Location
Liebenau, Austria
Total area
650 m2
Site area
22.772 m2
Photos
Carmen Lindtner
Project Partners
Bauplan-Service GmbH; Wolfgang Zaune, XAL GmbH; Ivica Zeba, Wimberger Haus, Sperer Acoustics GmbH; Alexander Ober, Sonnenschutz Rainer GmbH; Rainer Leonhartsberger, SIMADER Baumeister und Zimmermeister GmbH; Roland Höfer


