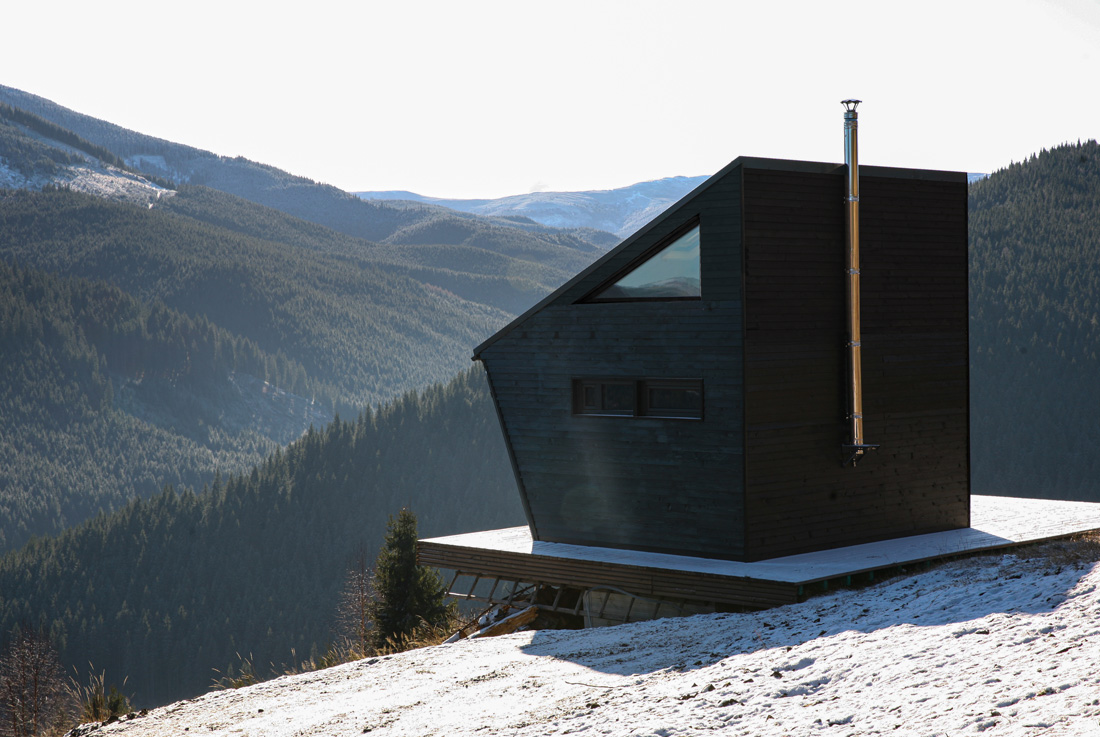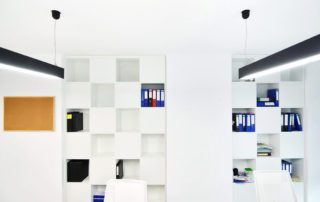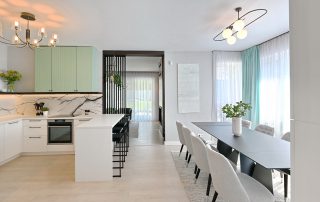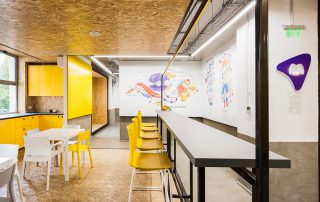Suggestively called The Hermit due due to its privileged, secluded spot with outstanding views towards the landscape around it, the minimal wooden cottage in the heart of Călimani mountains, stands out with simple geometries, straight, clear lines and maximum functionality. The interior space is conceived as a space for retreat, reflection and introspection, where one can restore and replenish and where even inside, the user finds himself still outside, due to the oversized window that frames the landscape with its ever-changing atmosphere.
The layout plan is very simple, based on the functional optimisation of a space of only 13,7 sqm. The ground floor organises the main living area around a multifunctional bench with storage near the window, a small fireplace, a bathroom with shower and a small circulation hallway. On the withdrawn floor we find the sleeping area, accessible by a metallic ladder that can change its position during the day for maximum flexibility.
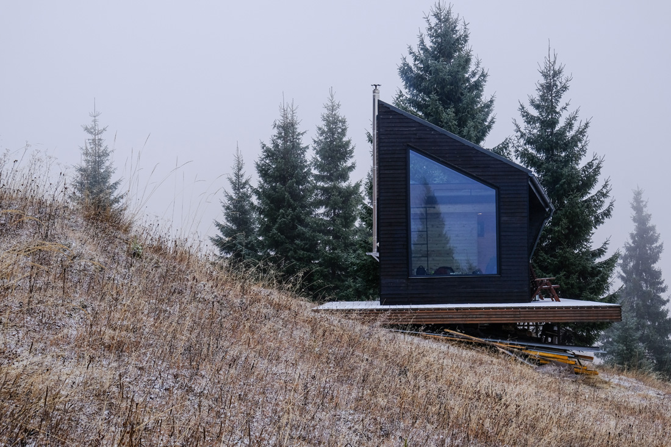

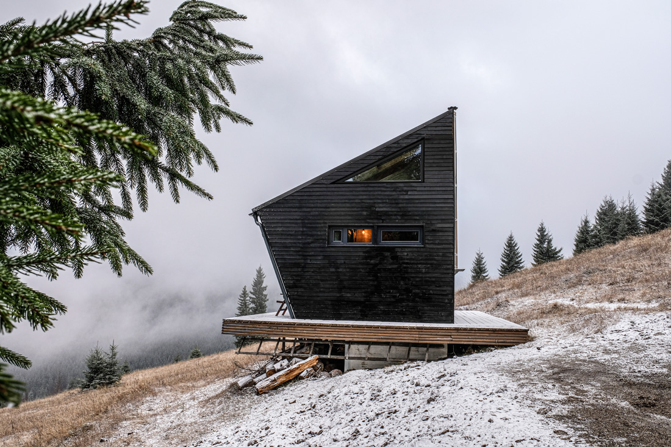
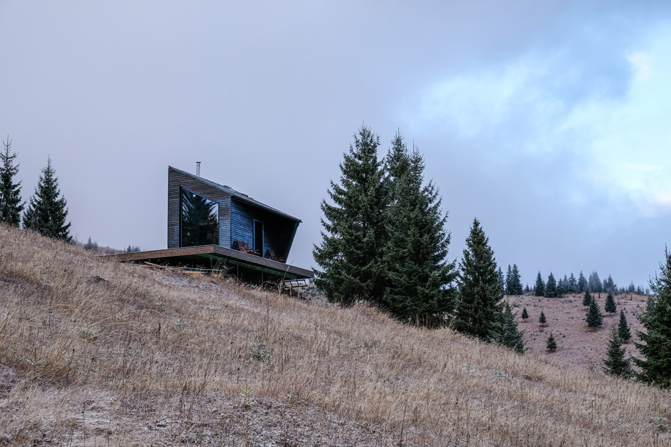
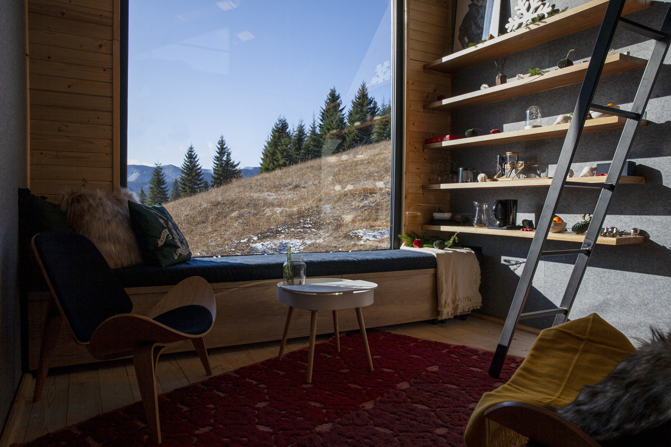
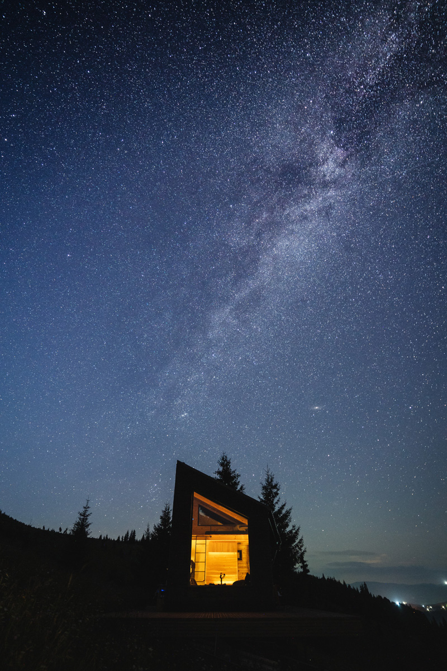
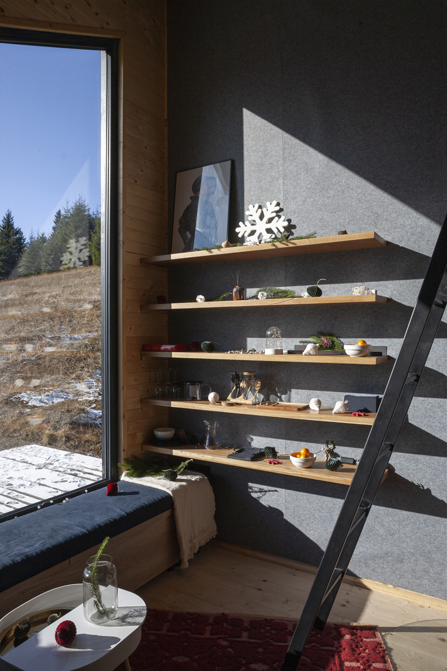
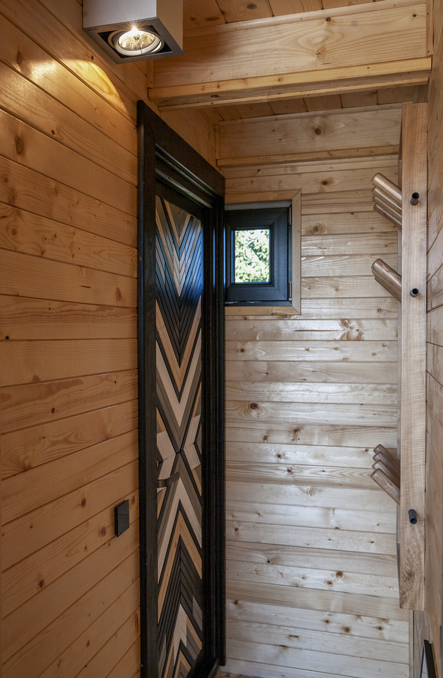
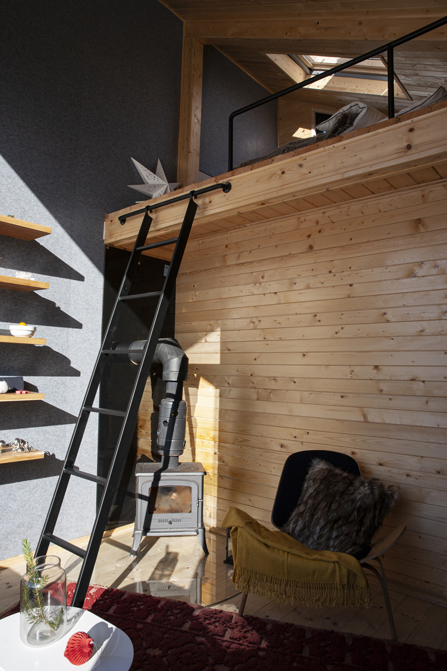
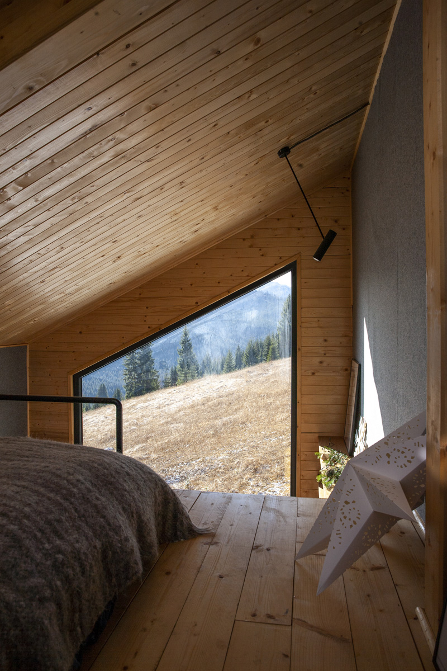
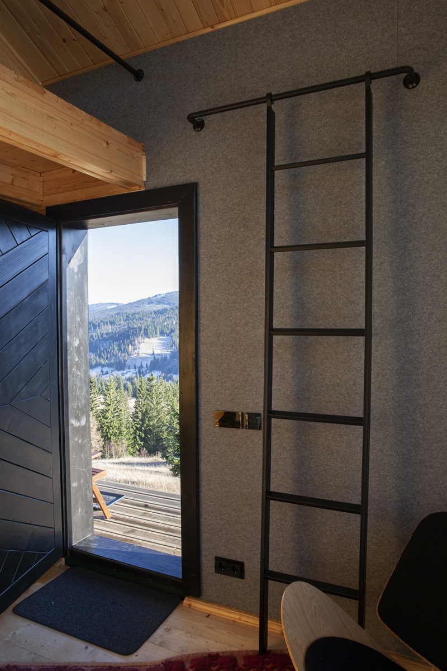
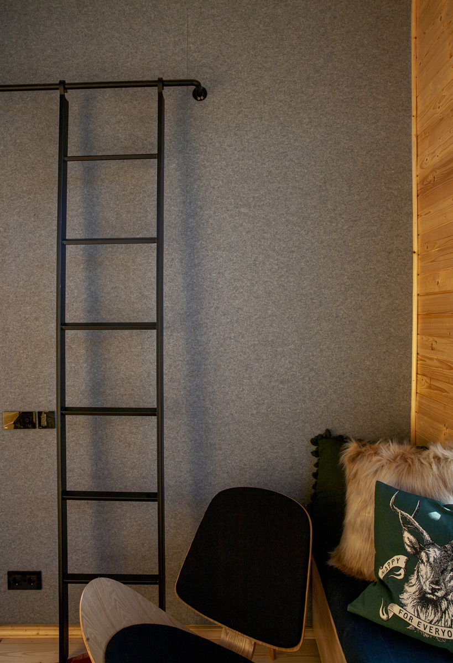
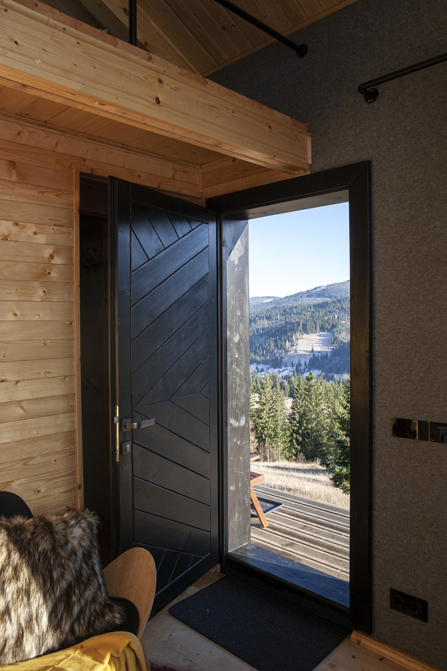
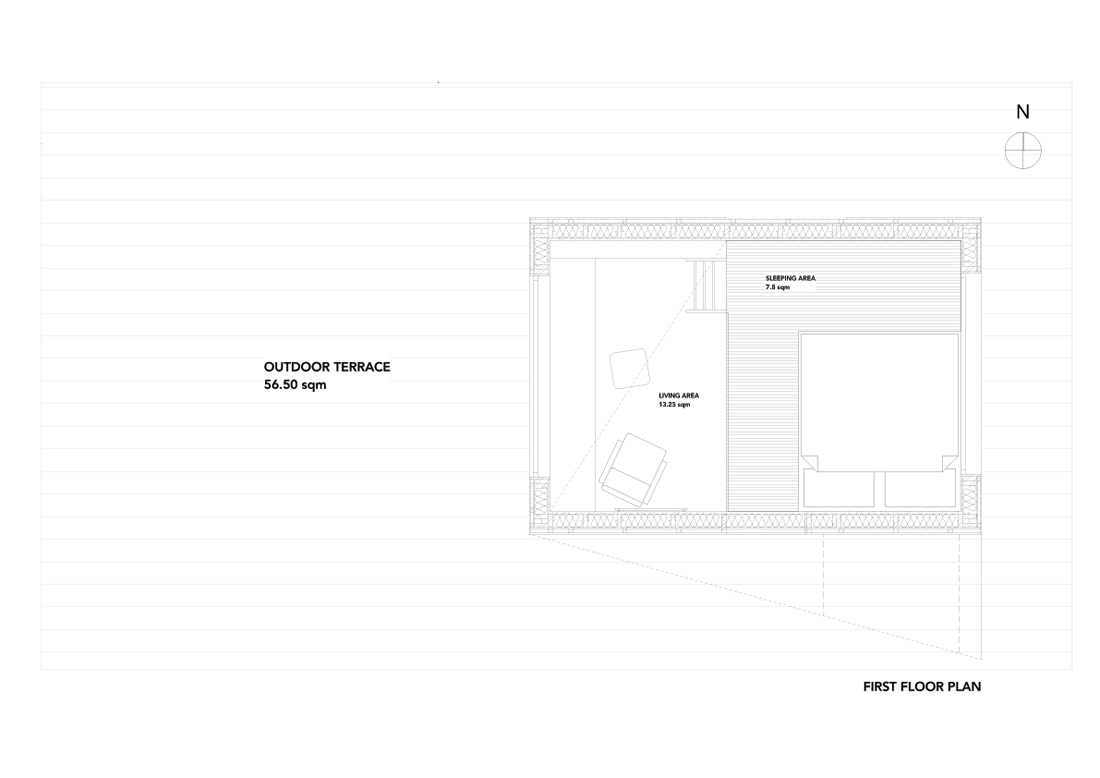
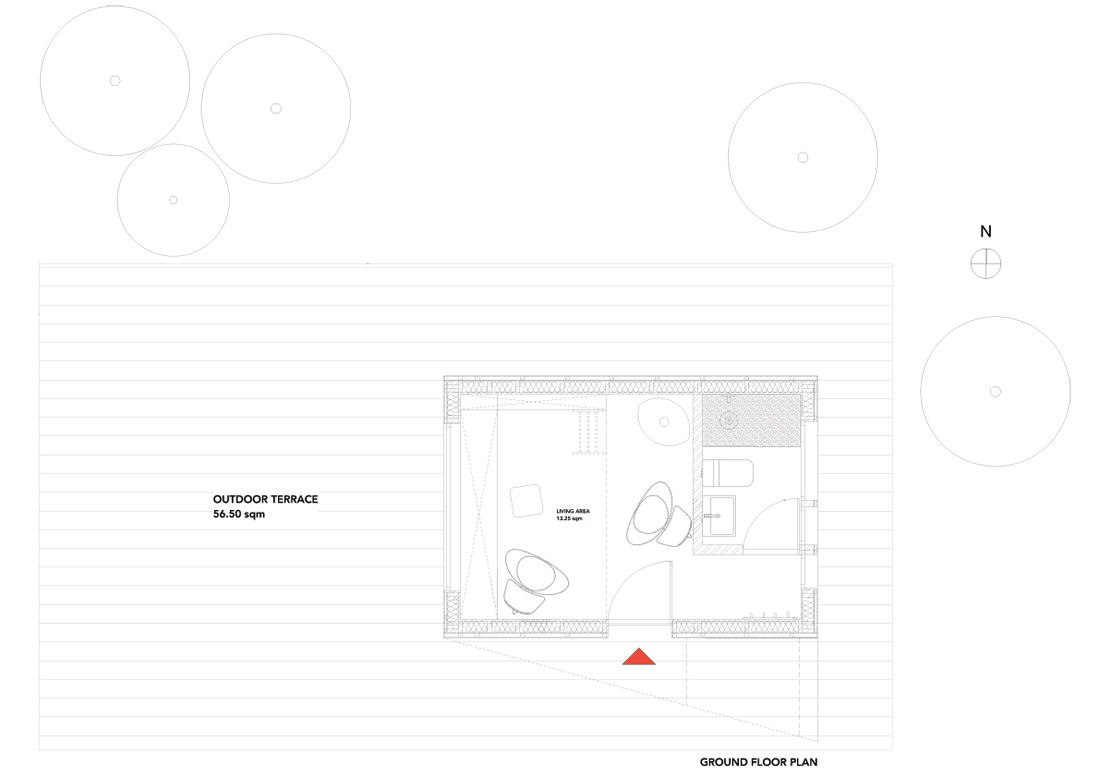

Credits
Architecture
Ana Hodan
Client
Private
Main contractor for wood construction
Dorna E.B.C.
Year of completion
2019
Location
Gura Haitii, Romania
Total area
27,36 m2
Site area
40337 m2
Photo
Cezare Tudosa
Project Partners
Dorna E.B.C., Ikea, Romsta, Neakaisa, Mobstar ind, Nowodvorski, Fereastra ADF



