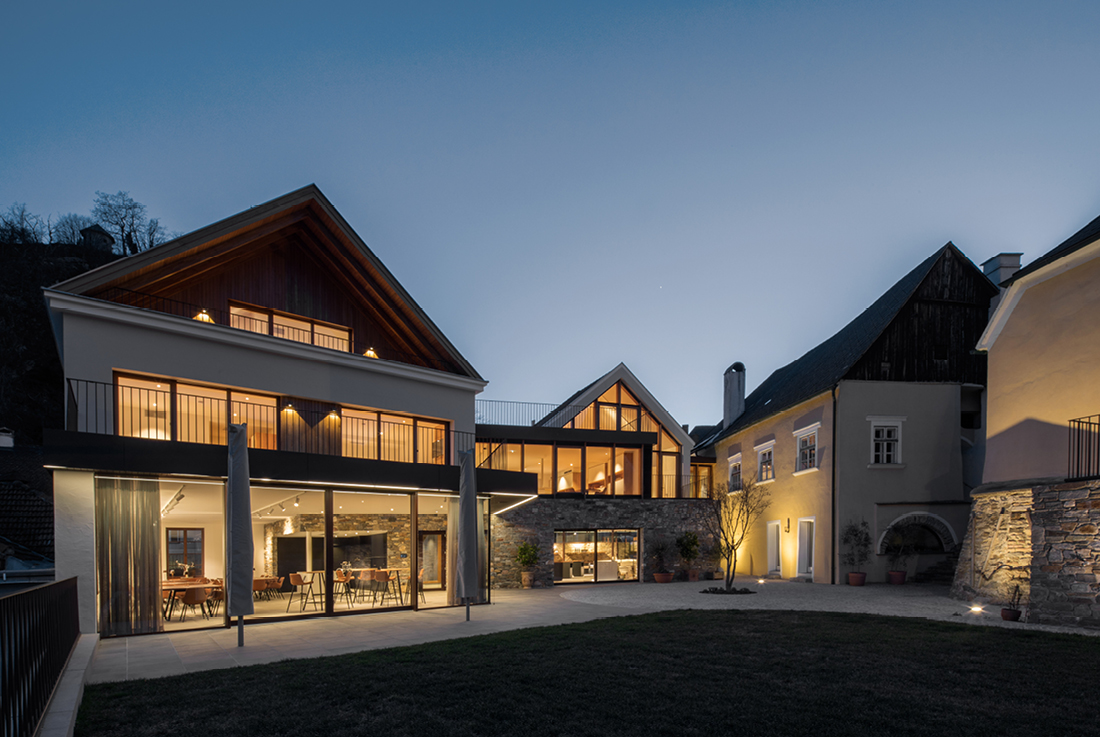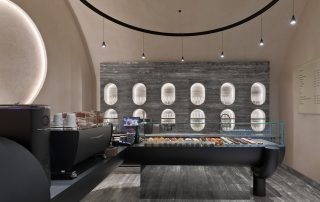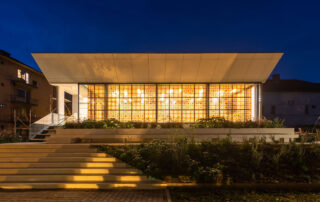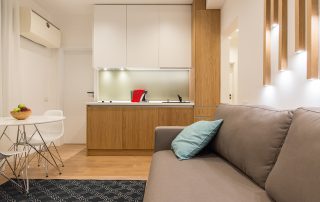The extension of the Mauritiushof on the church square in Spitz an der Donau required coordination not only with the Federal Monuments Office but also with the UNESCO World Heritage Advisory Board. A prominently exposed natural stone courtyard wall serves as a unifying element between two solid buildings that respect the scale and character of the village.
A largely glazed intermediate wing, along with a similar bridge connecting to the historic structure, provides the necessary spatial links. Enclosed in this way, the courtyard opens a dialogue with the public space, just as the interior spaces of the complex connect harmoniously with the surrounding landscape.
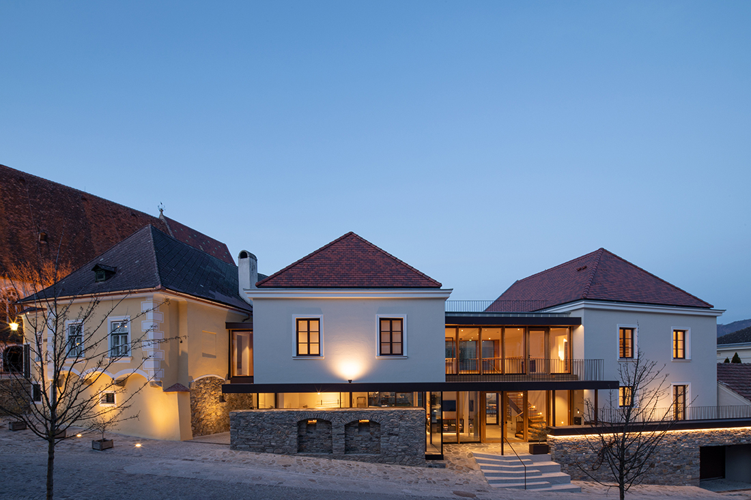
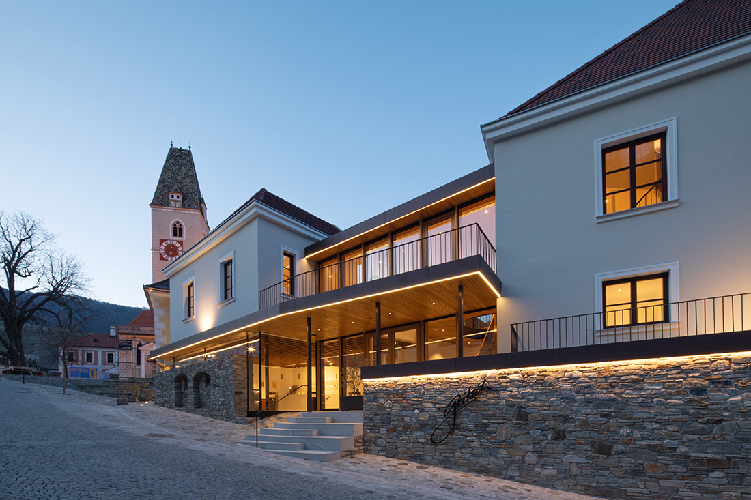
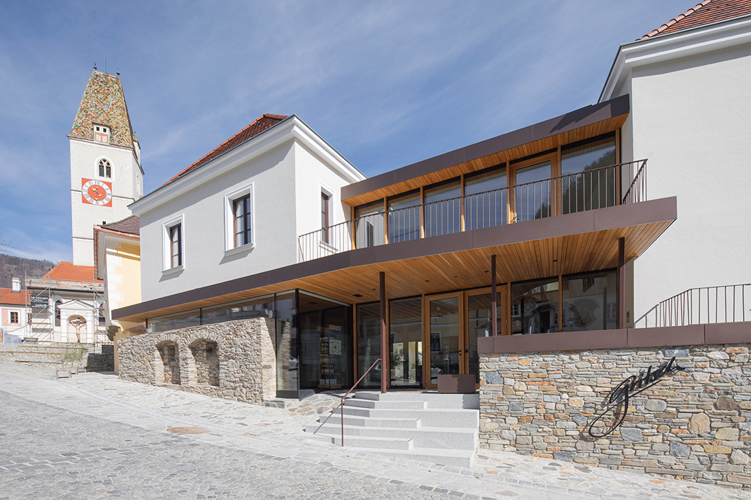
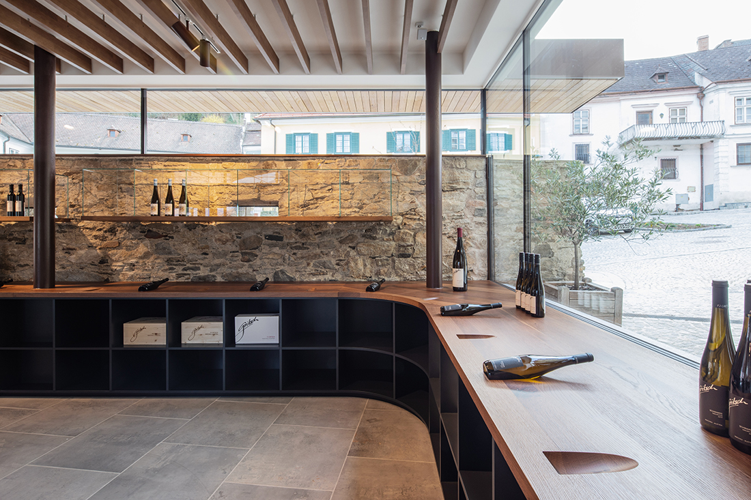
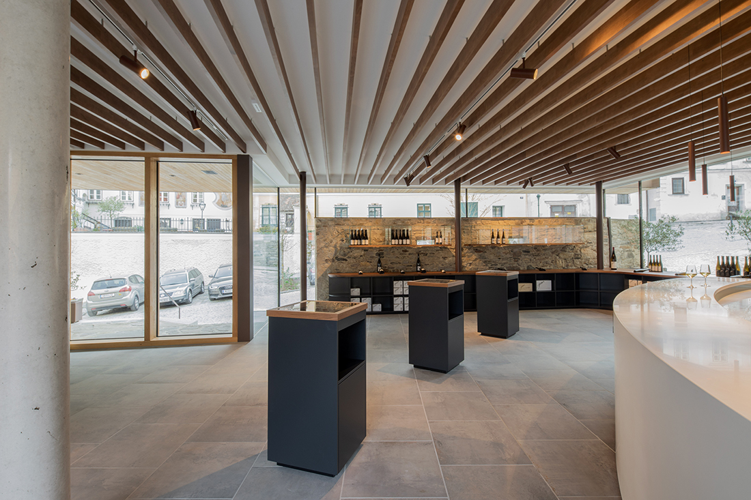
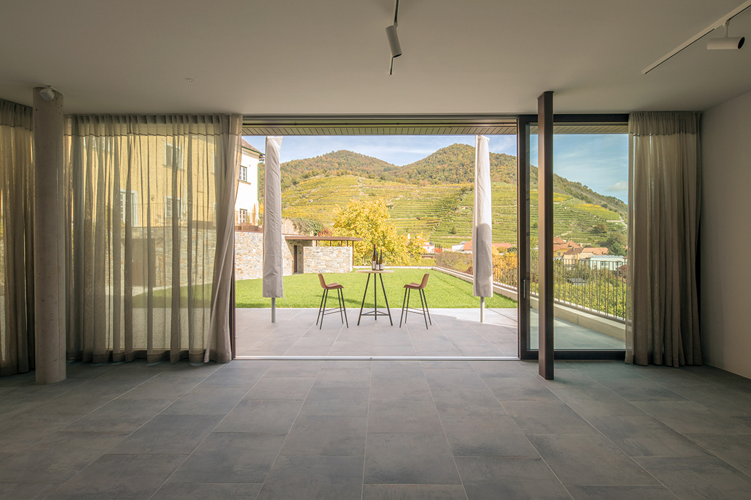
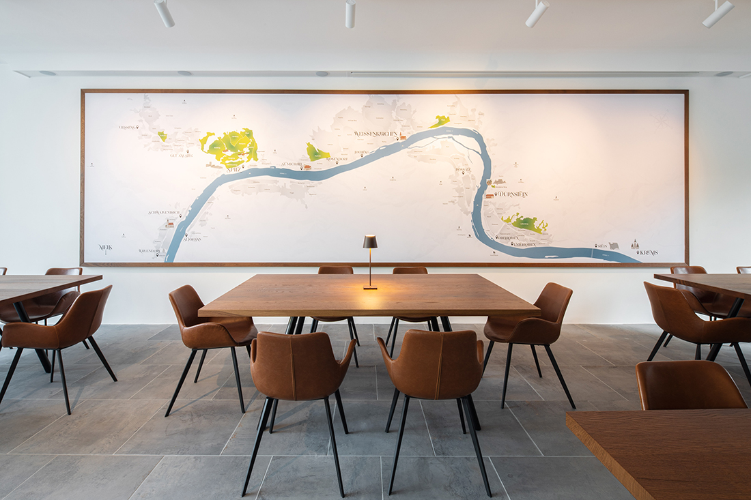
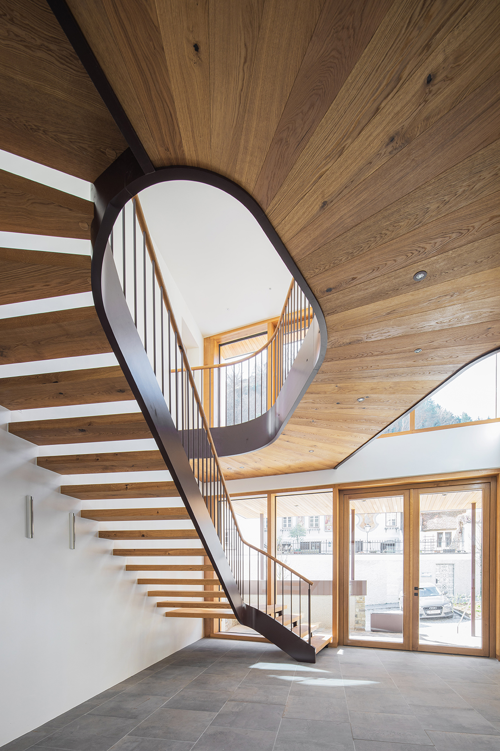
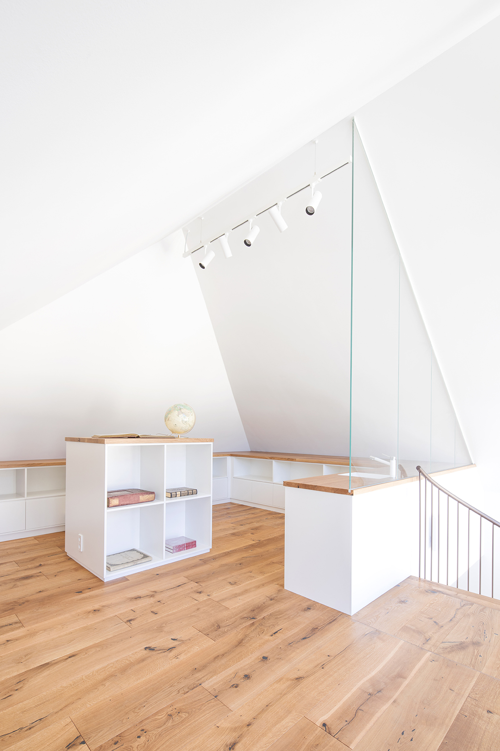
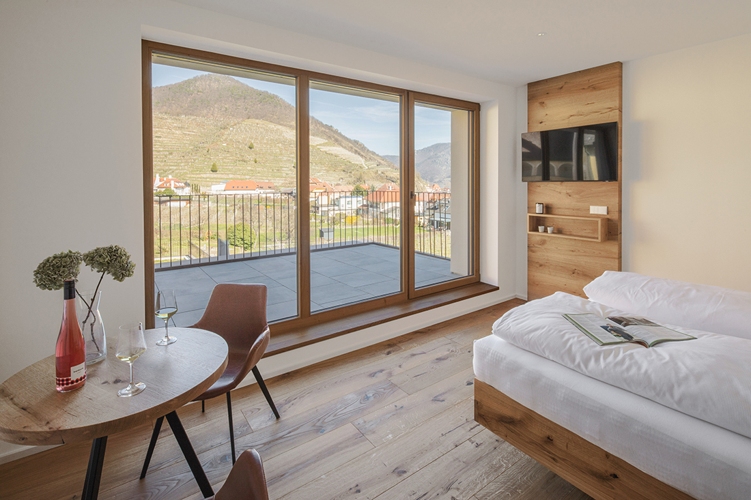

Credits
Architecture
ritzinger Architektur; Hannes Ritzinger
Client
Weingut Franz-Josef Gritsch
Year of completion
2023
Location
Spitz an der Donau, Austria
Total area
900 m2
Site area
1.350 m2
Photos
Monika Nguyen


